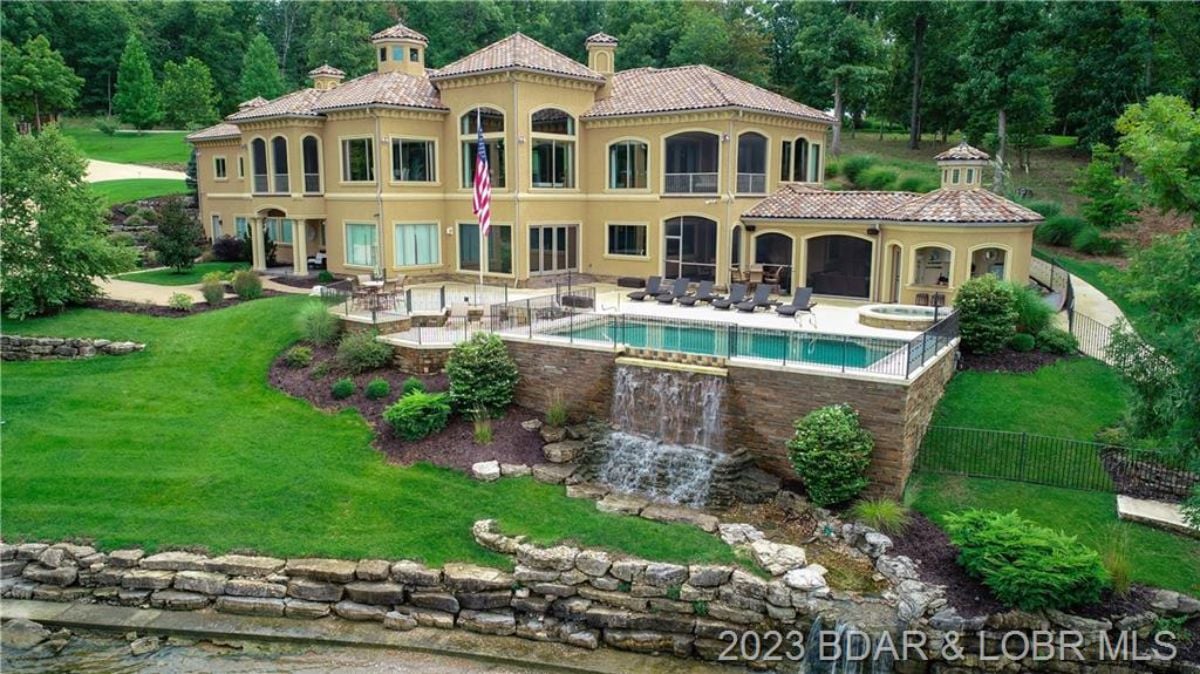
Set behind gates in lower, old Bel Air, this expansive estate covers approximately 13,600 square feet with 6 bedrooms and 11 full bathrooms. Built in collaboration with SAOTA and Dieter Vander Velpen, the property includes features such as a wellness area, theater, rooftop terrace, and showroom garage. Listed at $29,995,000, this single-family home is currently active on the market.
Where is Los Angeles, CA?

Los Angeles rises on the American West Coast with geography shaped by both coastal rhythms and desert edges. Its placement between the Pacific Ocean and the San Gabriel Mountains has created a unique confluence of cultures, migration, and mythmaking. As a global crossroads, its location continues to generate layered narratives—from Hollywood to Koreatown, Boyle Heights to Little Ethiopia—each rooted in histories of resilience and reinvention.
The City of Angels basks in a light that feels edited—warm, golden, precise. The sun hits the Pacific just right, turning beach days into myth and freeways into film reels. L.A. is framed by surf breaks and backlots, where the horizon is both a view and a projection. Every palm-lined boulevard doubles as a tracking shot. Every canyon seems lit for magic hour.
Entry Hallway

Past a wide pivot door, the entry hallway frames a direct view of the garden beyond. A narrow black console holds stacked books and a single sculptural vase against a stone wall. The ceiling is finished in wood planks, matching the natural palette used throughout the home.
Open-Concept Layout

Suspended wood steps ascend the feature staircase, enclosed in glass and backed by a black stone accent wall. On the main level, the open floor plan stretches toward a sitting area, dining table, and kitchen in a single line. Pendant lights hang at varied heights above the stair void, extending from the upper floor.
Living and Dining Spaces

Living and dining spaces merge into a continuous open area with direct access to the outdoor terrace. Centered in the room, a long wood table is surrounded by ten chairs beneath a suspended light fixture, while two separate lounge setups feature curved seating and low coffee tables. A built-in fireplace anchors the back wall, framed by shelving and a large painting.
Kitchen

Centered around a long island with a built-in sink, the kitchen connects to the open living and dining zones beyond. Shelving and built-in appliances are integrated into the tall wall units on the left, while the refrigerator blends into the cabinetry. A warm ceiling cove with brass trim hovers above the island lighting.
Wine Room

Rows of wine bottles are displayed on metal racks inside a glass-enclosed wine cellar. Shelving at the far end holds glasses, bottles, and framed photos above a wooden base cabinet. Stone flooring runs wall to wall, continuing from the connecting space.
Home Theater

Low seating is arranged in a square layout inside the home theater, all facing a projection screen. Curtains and wall sconces line the perimeter, with a single red painting adding contrast. Coffee tables in the center hold magazines, a chessboard, and decor.
Home Gym

Training equipment in the fitness room includes a punching bag, free weights, and yoga mats laid across the floor. Full-length mirrors are placed against one wall near the windows. A low bench runs along the back corner, with accessories stored neatly beside it.
Wellness Room

Two separate sections divide the wellness room—one for a sauna with wood paneling and another for a stone-covered steam room. Both are enclosed with clear glass and lit from within. A set of towels and a small seat are placed just outside.
Bedroom

Morning views flood into the primary bedroom through a fully open glass wall facing the city. Seating is arranged at the far end near a wood-paneled wall and fireplace, separate from the low platform bed placed near the edge. Neutral textures cover the space, including the woven rug, armchairs, and bedspread.
Bathroom

Stone walls and floors wrap the bathroom, where a round soaking tub takes center position near the glass sliding doors. Dual sinks sit beneath three tall mirrors, each framed with backlighting and mounted over a floating vanity. Lighting from below the cabinetry adds contrast to the neutral surfaces throughout the room.
Closet Space

Closet space is built around a central island, with open shelves, drawers, and lighting integrated into the walls. A vanity station with a mirror and chair is tucked into an alcove at the far end. Round pendant lights hang from the ceiling over the island.
Garage

Two cars—one vintage and one modern—sit parked inside a clean, tiled garage. Framed photographs hang on the walls, and recessed lighting highlights the vehicles like display pieces. To the rear, vertical glass windows expose rows of wine bottles in the adjacent cellar.
Pool Deck

Loungers line the edge of the pool deck facing the hillside, each positioned to overlook the view beyond the glass railing. Several large ceramic vases break up the clean lines of the terrace. To the side, a sectional with outdoor cushions forms a corner for gathering.
Listing agent: Aaron Kirman @ Christie’s International Real Estate SoCal via Coldwell Banker Realty






