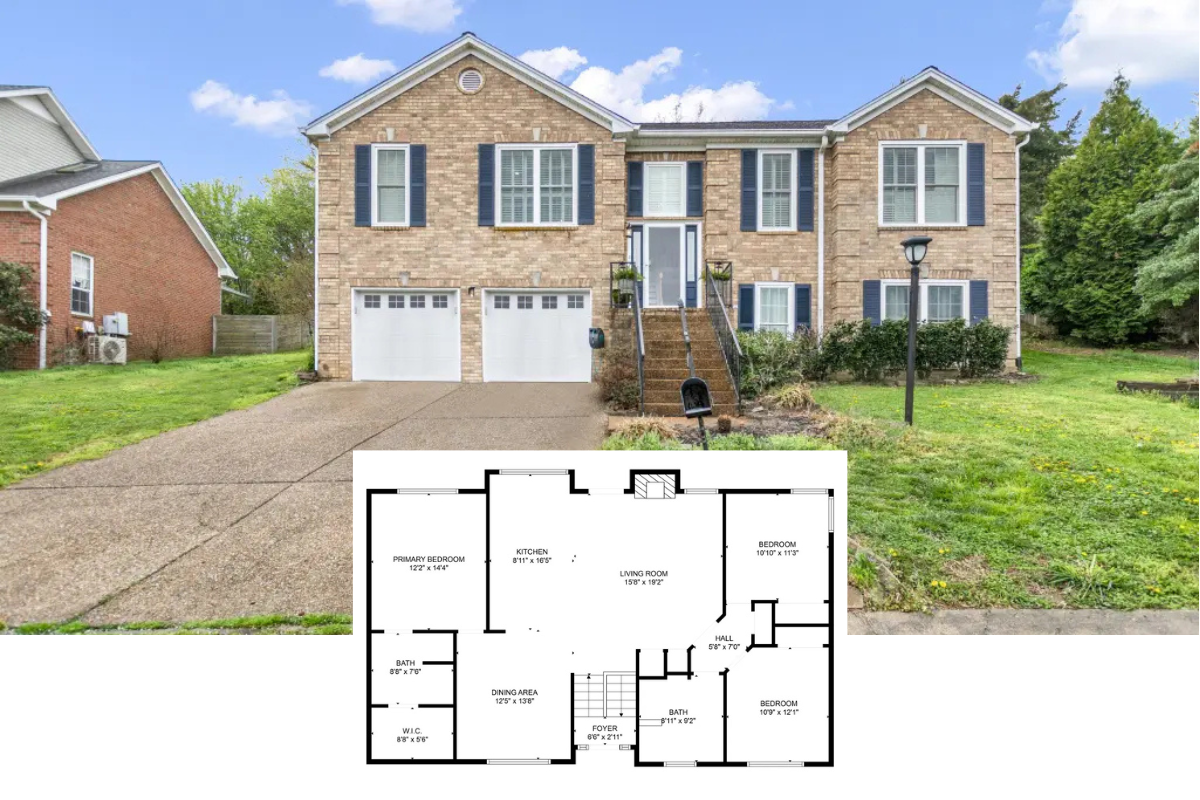Step into this impressive 4,206 square foot home, where contemporary design meets tropical allure. With three luxurious bedrooms and five elegant bathrooms, this two-story home offers ample space for both relaxation and entertainment. The dramatic entrance, framed by towering palms, sets the tone for a modern interior brimming with sophisticated style and thoughtful layout, including a three-car garage for all your needs.
Check Out the Dramatic Entryway Framed by Towering Palms

This home embraces a contemporary design characterized by its clean lines, expansive glass windows, and bold, symmetrical facade. The use of natural elements such as stone and metal accents seamlessly integrates the structure with its lush surroundings, creating a harmonious blend of modern living and tropical tranquility. As you explore further, you’ll discover a layout that caters to versatility and luxury, highlighted by a grand staircase and carefully curated interior spaces.
Spacious First Floor Layout with a Dedicated Exercise Room

This floor plan reveals a thoughtfully arranged home, highlighting an open family area and a master suite complete with a private exercise room and bathroom. The layout ensures convenience with direct access from a two-car garage into the heart of the home, complemented by a separate one-car garage. Ample living spaces include a formal dining area and study, making this design both functional and accommodating for diverse needs.
Exploring the Versatile Second Floor Layout with Future Expansion in Mind

This second-floor layout features two spacious bedrooms, each with ample closet space and access to individual bathrooms, ensuring comfort and privacy. A tech room provides a dedicated area for work or study, catering to modern living needs. Notably, the plan includes a ‘future’ room, offering flexibility for expansion or customization based on the homeowner’s needs.
Source: Home Stratosphere – Plan 015-746
Graceful Curved Staircase Anchors This Stylish Foyer

Step into this sophisticated foyer, where glossy black tile floors reflect a dramatic curved staircase, creating a sense of elegance and movement. A tall, lush plant introduces a touch of nature, complementing the modern design. Soft recessed lighting highlights art pieces and a glass display cabinet, enhancing the luxurious entryway vibe.
Artful Living Room with Expansive Glossy Flooring

This sophisticated living area features glossy black tile floors that reflect the vibrant art pieces adorning the walls. The high ceilings and tall plants contribute to a spacious and airy atmosphere, while the modern seating area anchors the space with a touch of luxury. Natural light streams through large windows, accentuating the room’s sleek aesthetic and highlighting the artworks on display.
Bold Living Room with Black Glossy Floors and Striking Artwork

This living room draws you in with its glossy black tile floors, which beautifully reflect the dramatic blend of modern furnishings. A curved leather sofa and vibrant orange chair offer striking contrast, while colorful artwork adds a distinctive personality to the walls. The mirrored display cabinet adds depth and intrigue, enhancing the space’s contemporary flair.
Home Theater Bar with a Fun Popcorn Machine

This compact home theater bar features glossy black countertops that gracefully complement the matte cabinetry. A standout feature is the vibrant popcorn machine, adding a playful touch to the otherwise streamlined design. Subtle lighting under the cabinets enhances the modern aesthetic and provides practical illumination.
Stunning Dining Space with Eye-Catching Artwork and Reflective Flooring

This dynamic dining area is anchored by sleek black tile floors that extend a sense of continuity from the adjacent living room. A striking piece of colorful artwork infuses the space with vibrancy, perfectly complemented by strategically placed lighting. The contemporary table and chairs are thoughtfully arranged under a recessed ceiling, enhancing the room’s modern appeal.
Neat Media Room with a Bold Fireplace Accent

This stylish media room combines contemporary design with functionality, featuring a sleek built-in fireplace that adds a warm touch to the space. The room’s focal point is the luxurious leather seating positioned to take advantage of the expansive windows, which ensure a flood of natural light during the day and views of the serene garden. Artistic elements on the walls and modern accents, like the illuminated shelving, enhance the space’s sophisticated vibe.
Snug Bedroom Retreat with Bold Artwork

This intimate bedroom features rich, dark walls that create a soothing ambiance, making it a perfect retreat for relaxation. Bright artwork on the walls adds a splash of color and personality, contrasting beautifully with the deep tones of the room. Large windows frame lush greenery outside, inviting natural light and enhancing the room’s tranquil atmosphere.
Home Office with Dramatic Floor-to-Ceiling Windows

This sophisticated home office is defined by its immense floor-to-ceiling windows, allowing nature to pour into the space. A sleek black desk anchors the room, surrounded by modern seating and polished stone flooring. The combination of rich wood cabinetry and lush outdoor views creates a balance of warmth and openness, ideal for productivity and inspiration.
Refreshing Outdoor Oasis with a Contemporary Water Feature

This serene backyard space showcases a sleek pool design bordered by lush greenery, creating a tranquil getaway at home. The modern infinity edge hot tub adds a luxurious touch, seamlessly blending with the surrounding environment. Bright red umbrellas provide a splash of color and a spot of shade, tying together the contemporary and relaxing elements of this outdoor retreat.
Evening Peacefulness by the Pool with Vivid Red Accents

This backyard retreat features a shimmering pool framed by lush greenery and inviting lounge chairs under bold red umbrellas. The home’s expansive windows offer a glimpse into the warmly lit interiors, enhancing the indoor-outdoor flow. As dusk falls, subtle lighting around the pool area creates an atmosphere perfect for relaxation and nighttime gatherings.
Evening Reflections by the Poolside

This inviting backyard features a serene pool bordered by a well-lit patio, providing a perfect spot for evening relaxation. The warm glow from the house’s expansive windows spills onto the water, creating a mesmerizing reflection. Tall trees along the boundary offer privacy while adding a natural touch to this tranquil oasis.
Source: Home Stratosphere – Plan 015-746






