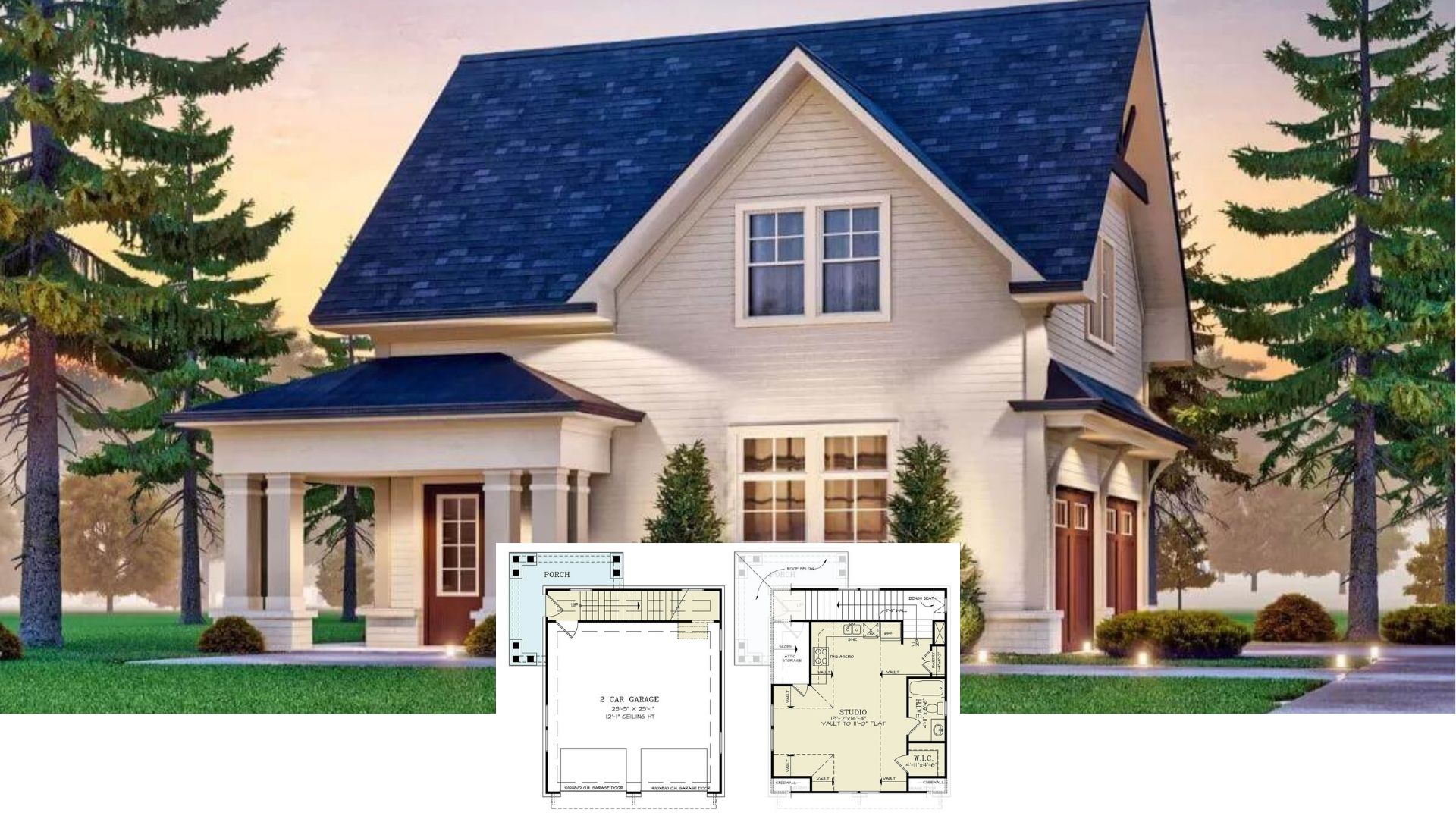
Specifications
- Sq. Ft.: 2,223
- Bedrooms: 4
- Bathrooms: 4
- Stories: 2
- Garage: 2
Main Level Floor Plan

Second Level Floor Plan

3D Main Level Floor Plan

3D Second Level Floor Plan

Front View

Rear View

Foyer

Open-Concept Living

Kitchen

Dining Room

Great Room

Great Room

Primary Bedroom

Primary Bathroom

Primary Closet

Powder Room

Office

Staircase

Laundry Room

Loft

Bedroom

Bathroom

Upstairs Hall

Bedroom

Bathroom

Details
Classic clapboard siding, white-framed windows, and an inviting front porch supported by a sole column give this 4-bedroom cottage craftsman an impeccable curb appeal. It includes a double front-loading garage that accesses the home via a laundry room.
Designed for both comfort and versatility, the home features three spacious bedrooms and four thoughtfully designed bathrooms, ensuring ample space for family and guests.
At the heart of the home lies a chef-inspired kitchen, offering generous prep space and a walk-in pantry. Adjacent to the kitchen, the inviting great room features a wine bar and opens onto a rear porch, promoting effortless indoor-outdoor living.
The primary suite serves as a private retreat, complete with a spa-like bath and an expansive walk-in closet.
A versatile office on the main level can double as a guest room, catering to your changing needs, while the upstairs loft provides a cozy spot for relaxation, hobbies, or family leisure.
Combining timeless craftsmanship with modern amenities, this home strikes a perfect balance between classic charm and contemporary comfort.
Pin It!

The House Designers Plan THD-10117






