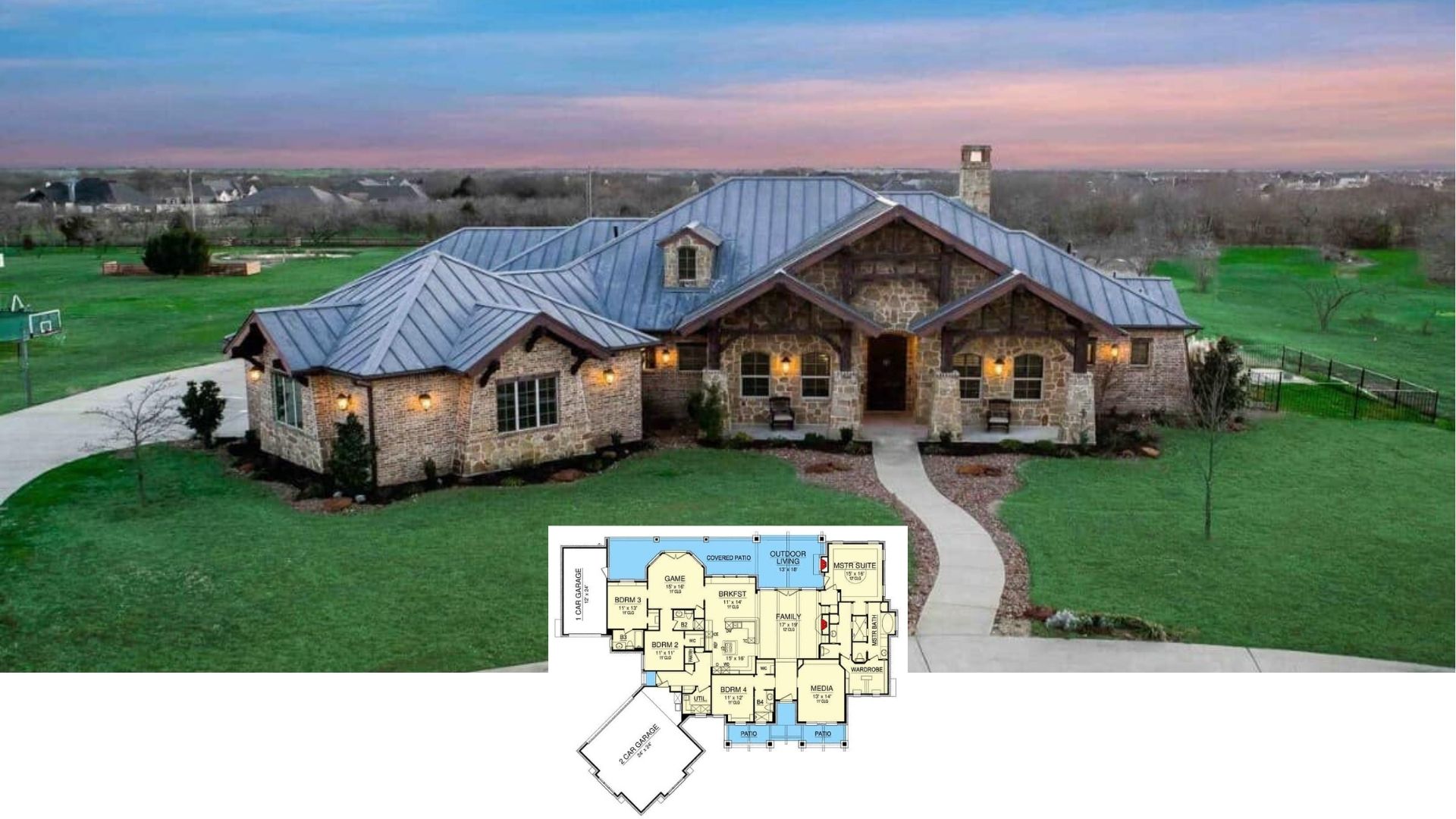Discover a beautifully designed contemporary home that artfully combines sleek aesthetics with practical living. With a generous layout featuring vaulted ceilings, this compact abode offers an inviting living space filled with natural light. The efficient floor plan includes ample storage, one bedroom, and a convenient bath, making it a perfect retreat for those who value style and functionality.
Compact Contemporary Retreat with Sleek Paneling

This home embodies contemporary design, characterized by its striking sloped roof and clean, minimalist lines. The harmonious blend of deep blue paneling and white trim offers a touch of sophistication, perfectly complementing its lush garden setting. This modern gem seamlessly integrates indoor and outdoor living, making it a refreshing escape surrounded by nature.
Compact Layout with Vaulted Ceilings and Practical Living Space

This floor plan reveals a clever use of space with a vaulted living, dining, and kitchen area that maximizes the open layout. The bedroom offers ample storage and convenience with an adjacent bath, while the strategically placed washer/dryer adds to the functionality. A modest entrance leads to a practical storage area, enhancing everyday living efficiency in this compact design.
Source: Architectural Designs – Plan 69795AM
Garden Shed Highlighting a Modern Sloped Roof

This image captures a stylish garden shed with a minimalist design and striking sloped roof, echoing the modern aesthetic of the main house. The deep blue siding contrasts beautifully with the light wood door, injecting warmth into the structure. Nestled within a lush landscape and framed by a white picket fence, the shed seamlessly integrates with its natural surroundings.
Inviting Living Room with Wall Art and Natural Light

The inviting living area features sleek furniture and a series of monochrome art pieces that add a touch of personality. The large window allows for plenty of natural light, highlighting the decor’s wooden flooring and soft tones. A modern light fixture and patterned rug complete the space, creating a harmonious blend of style and comfort.
A Serene Living Area with Bold Art and Natural Views

This snug living room centers around a large window that frames a lush, green view, inviting the outdoors in. The choice of monochrome art pieces adds a bold contrast against neutral tones, complementing the soft fabric of the sofa and drapery. A simple wooden table and media console provide functionality, while the floor lamp and patterned rug tie the space together with touches of warmth.
Notice the Clever Integration of the Laundry Area in This Bright Living Space

This multifunctional living area showcases an open-concept design, seamlessly integrating a compact kitchen and laundry unit. The warm wood tones and white accents complement the light streaming through the upper windows, enhancing the room’s airy feel. Thoughtfully placed open shelving adds style and practicality, providing an organized display for kitchen essentials.
Living Area with Nautical Art and Neat Kitchen Shelving

This image showcases a living space with a nautical-themed art series that adds character above the contemporary gray sofa. Open shelving in the kitchen area displays dishware and greenery, enhancing both functionality and style. Narrow windows illuminate the space, blending natural light with warm wood tones for a cozy atmosphere.
Compact Living Space with Smart Storage Solutions

This image captures a neatly arranged living area featuring open shelving that provides ample storage and style. The wooden furniture and flooring create a warm, cohesive aesthetic, while the adjacent small dining setup maximizes functionality. Visiting the bedroom through the open door emphasizes the home’s efficient layout, seamlessly connecting living and personal spaces.
Simple Bedroom with Smart Closet Space

This room captures a minimalist aesthetic with neutral tones and focuses on clean lines from the paneled doors. The sunlight softly filters through the drapery, adding warmth to the space and showcasing the strategic closet storage. The understated decor ensures a tranquil retreat, seamlessly combining functionality with style.
Explore the Chic Simplicity in This Contemporary Bathroom

This sleek bathroom design features a clean, minimalist aesthetic focusing on functionality. The circular basin sink is paired with a modern faucet, creating a stylish focal point against the textured wall tiles. Soft lighting and a glass shower panel enhance the sense of openness, making the space feel fresh and inviting.
Take a Look at the Grid Tiling in This Compact Bathroom

This bathroom features sleek grid tiling in the shower, adding a geometric flair to the otherwise neutral space. A floating wooden vanity provides functionality and modern aesthetics, complementing a round countertop basin. Natural light filters through high windows, illuminating the room’s clean lines and thoughtful design.
Take Note of the Crisp Blue Siding on This Modern Studio

This image showcases a modern studio structure with clean, horizontal blue siding that complements its sleek, sloped roof. The large windows allow natural light to flood the interior, blending the indoor space seamlessly with its lush, green surroundings. Thoughtful landscaping with various plants around the base enhances the building’s integration with the natural environment.
Source: Architectural Designs – Plan 69795AM






