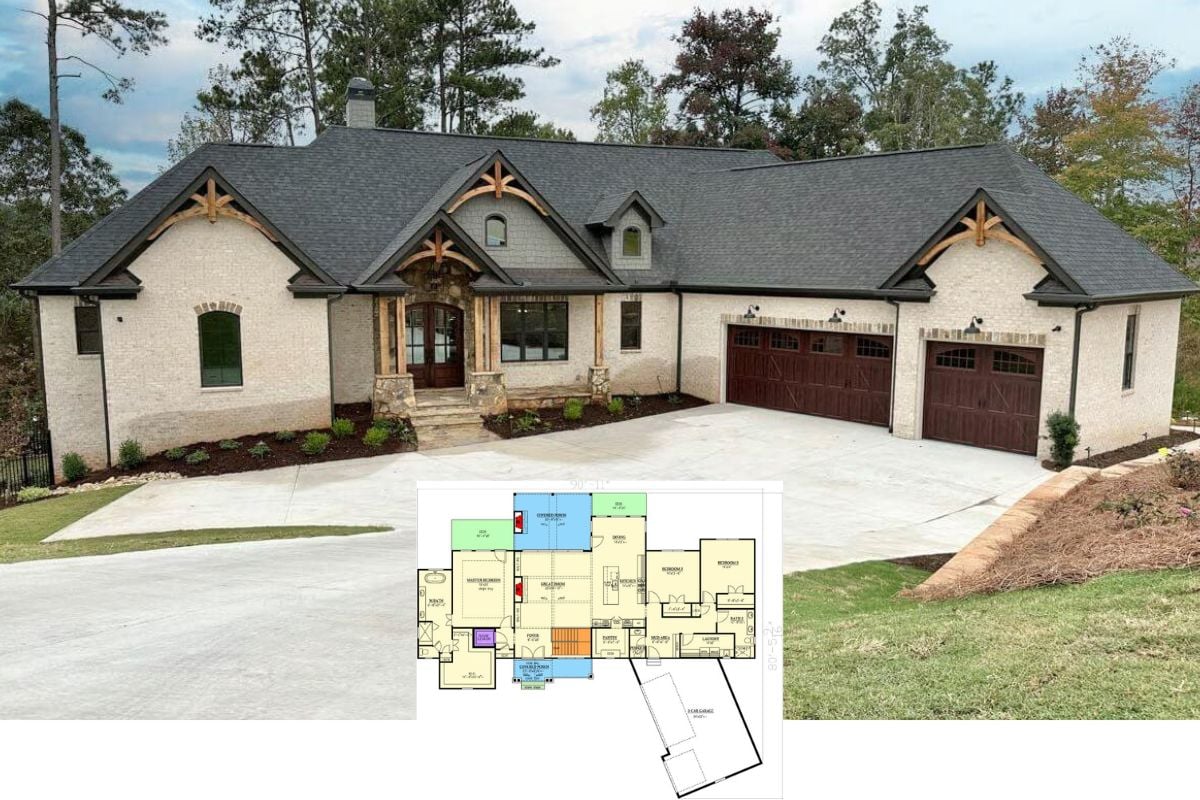Step into this delightful Craftsman bungalow, a perfect embodiment of charm and functionality. Stretching over 2,368 square feet, this home offers two to three bedrooms and two to three bathrooms, ideal for comfortable living. With its classic dormer, sturdy columns, and inviting porch, this home beautifully showcases its Craftsman roots while providing a warm welcome for any visitor.
Check Out the Dormer and the Classic Columns on This Beautiful Craftsman Bungalow

This bungalow embraces the Craftsman style, known for its attention to detail and quality materials. From its harmonious blend of brick and horizontal siding to the eye-catching skylights, the design elegantly merged traditional elements with subtle contemporary touches, ensuring a welcoming and light-filled interior.
Explore the Thoughtful Layout of This Craftsman Bungalow’s Main Floor

This floor plan highlights the efficient use of space typical in a Craftsman home, featuring a spacious Family Room adjacent to the open Dining and Kitchen area. The Master Suite offers a private retreat with an en-suite bath and generous walk-in closet. Practicality is key with a sizable garage, laundry room, and pantry, ensuring daily comforts are met within reach.
Source: Architectural Designs – Plan 61466UT
Versatile Flex Room on the Main Floor Adds Space and Functionality

This floor plan showcases the adaptable nature of the Craftsman bungalow with a spacious Flex Room, perfect for a home office or play area. The room’s central position enables easy access from the Master Suite and main living areas, enhancing the home’s flow. Ample closet space adds practicality, underscoring the efficient design typical of Craftsman homes.
Spacious Upper-Level Family Room Ready for Gatherings

This floor plan reveals a generous Family Room on the upper level, perfect for hosting gatherings or creating a flexible living space. A bedroom with dual walk-in closets offers ample storage, while the thoughtfully placed bathroom and mechanical room ensure functionality. The inclusion of additional storage space highlights the versatile design typical of a Craftsman bungalow.
Source: Architectural Designs – Plan 61466UT
Spotlight on the Skylights and Latticed Windows of This Craftsman Beauty

This Craftsman home showcases a clean, structured facade with skylights enhancing the sleek roofline. The combination of horizontal siding and stone accents creates a visually appealing contrast, maintaining the home’s traditional charm. Stepped columns form a welcoming entrance, seamlessly blending modern functionality with classic design elements.
Experience the Outdoor Living Space in This Craftsman Bungalow

The rear view of this Craftsman bungalow features a delightful patio area, perfectly capturing the essence of outdoor living. The combination of horizontal siding and stone accents flows seamlessly into the garden setting, creating a harmonious blend between indoor and outdoor spaces. With its large windows and French doors, natural light floods the interior while offering easy access to the lush backyard.
Don’t Miss the Three-Car Garage and Dormer on This Craftsman Gem

This Craftsman bungalow impresses with its spacious three-car garage, seamlessly blending practicality with style. The front features a charming dormer, adding character and harmonizing with the understated horizontal siding and stone accents. A welcoming porch with classic columns completes the facade, perfectly embodying the home’s balance of functionality and classic design.
Notice the Stylish Staircase and Console in This Inviting Living Area
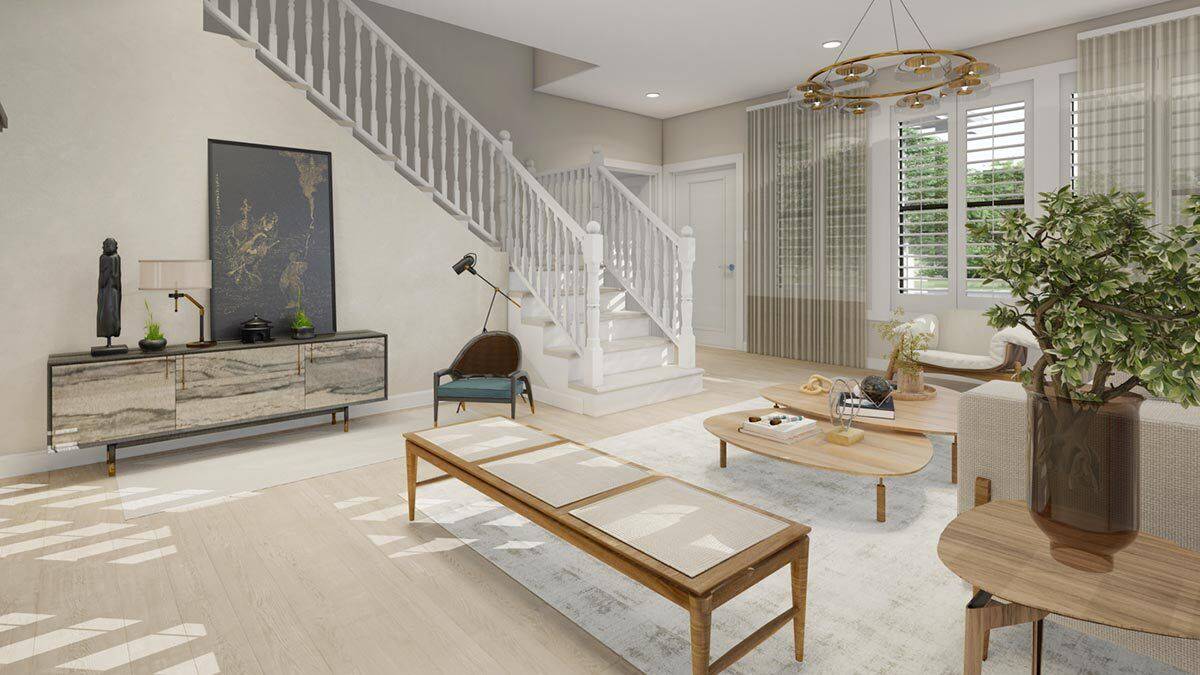
This living space features a charming staircase with classic spindles that capture the essence of a cozy gathering place. The sleek console table adds a contemporary touch, complemented by a thoughtfully curated mix of art and decor. Floor-to-ceiling windows with soft drapes invite natural light, enhancing the room’s tranquil atmosphere.
Notice the Dark Fireplace Anchoring This Bright Living Room

This Craftsman-inspired living room features a striking dark fireplace that contrasts beautifully with the soft, neutral tones of the surrounding furniture. Large windows with elegant sheer curtains allow natural light to flood the space, enhancing its airy feel. The modern chandelier and wooden furniture add warmth and texture, seamlessly blending traditional Craftsman elements with a contemporary aesthetic.
Spot the Unique Table Base in This Airy Dining Room
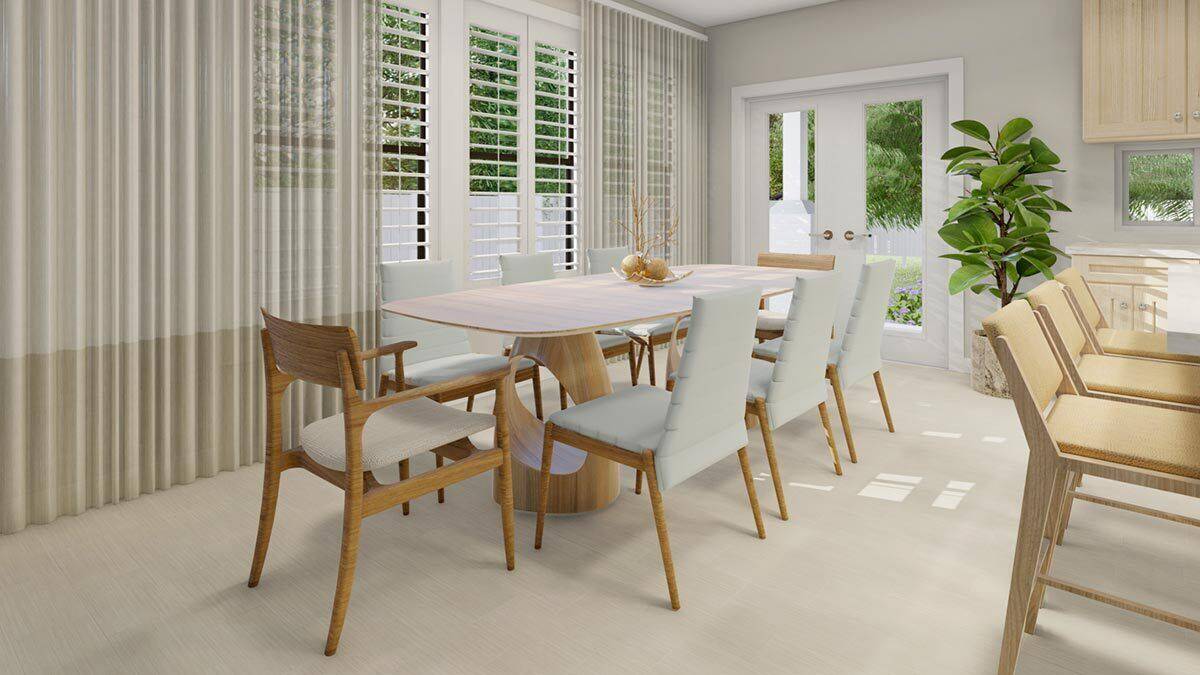
This dining room features a distinctive table with a sculptural wooden base, drawing the eye and anchoring the space. Light floods through the ample windows, complemented by sheer drapes that offer both privacy and elegance. Simple yet stylish chairs and a lush potted plant add warmth, creating a harmonious balance between modern design and natural elements.
Explore the Spacious Dining Room with Its Eye-Catching Fireplace

This dining room seamlessly blends modern design with warm wooden elements, highlighted by a striking dark fireplace that anchors the space. The elongated wooden table invites gatherings, surrounded by sleek and comfortable chairs that enhance the room’s contemporary vibe. Floor-to-ceiling windows with elegant shutters allow abundant natural light, creating an inviting atmosphere for dining and entertaining.
Have a Look at the Light-Filled Kitchen with Contemporary Accents

This kitchen exudes modern charm with its light wood cabinetry and sleek, stainless steel appliances. The expansive island serves as a focal point, perfect for casual dining or meal prep, accentuated by three pendant lights that add a touch of warmth. Large windows with plantation shutters invite natural light, harmonizing the clean lines and soft color palette to create an inviting space.
Spot the Soft Drapery and Quaint Art in This Picturesque Bedroom
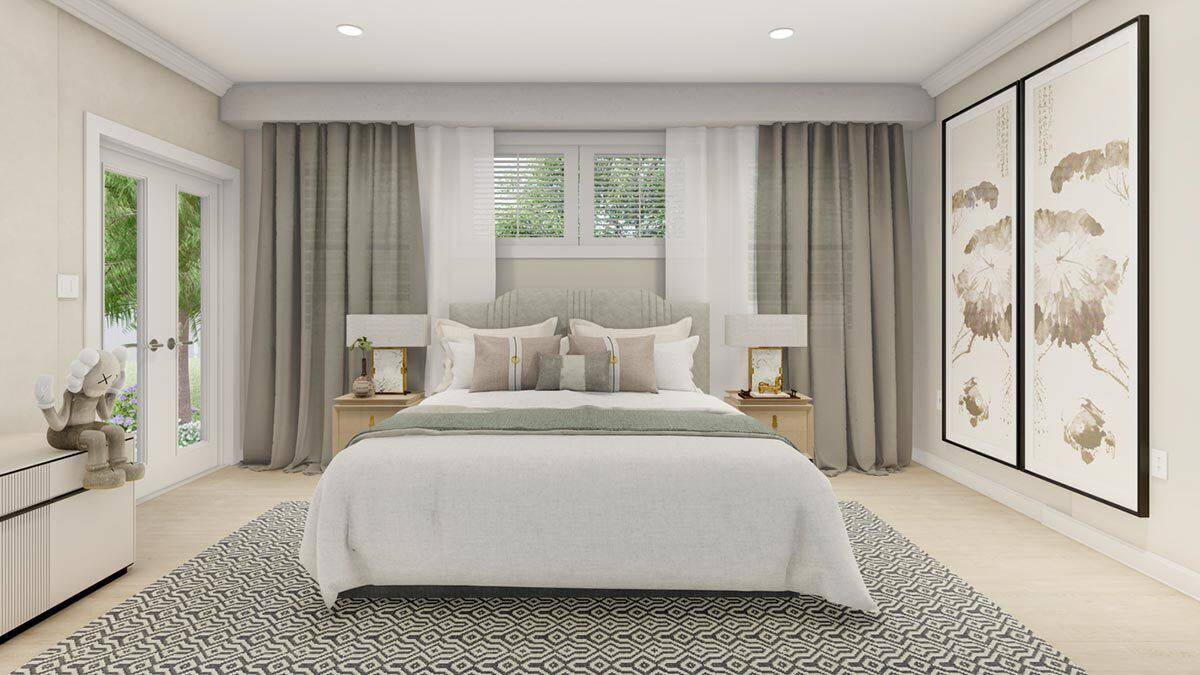
This serene bedroom uses a muted color palette to accentuate its elegant features, including layered drapery that adds depth and a restful vibe. The symmetrical bedside tables and lamps frame the upholstered headboard, creating a cohesive focal point. Large artistic panels on the wall infuse the space with a touch of tranquility, while French doors offer a glimpse of the lush greenery outside.
Take a Look at the Clean Lines and Textured Accents in This Vibrant Bedroom

This bedroom presents a tranquil retreat with its soft, neutral color palette and clean lines. The upholstered headboard complements the geometric-patterned rug, adding texture and visual interest. A round mirror with integrated lighting above the sleek console adds a modern touch, while French doors offer a view of the greenery outside, enhancing the room’s calm and airy vibe.
Marvel at the Stunning Granite Island in This Spacious Loft Space
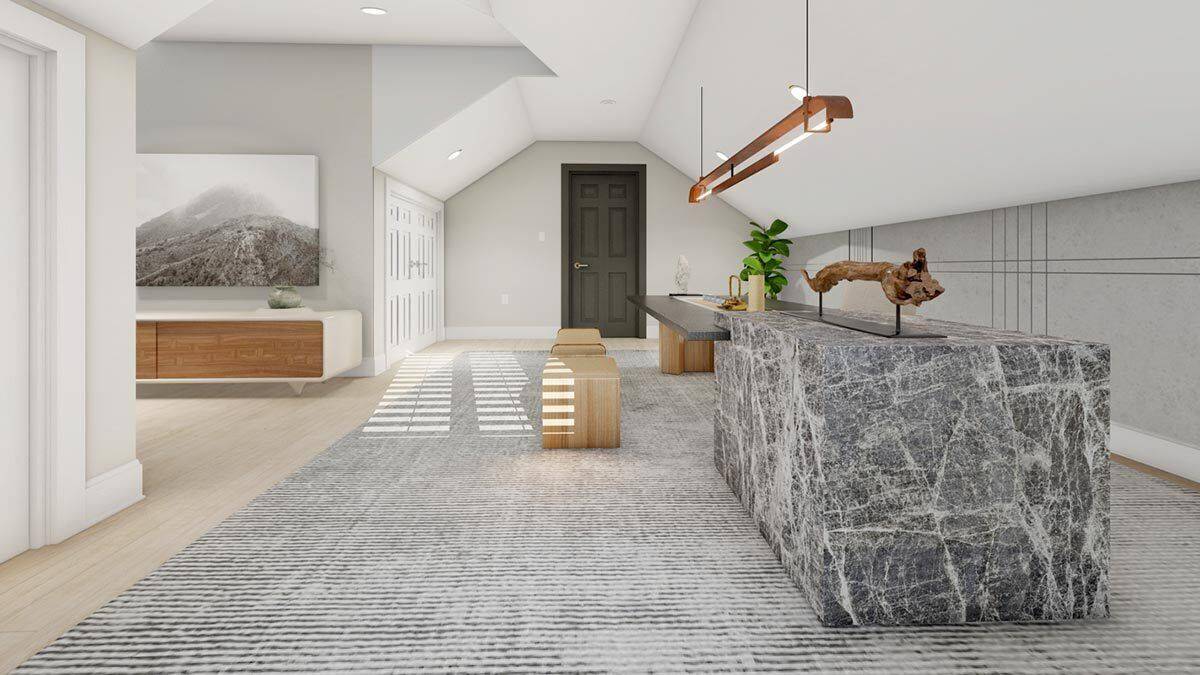
This modern loft space captures attention with its dramatic granite island, serving as both a functional and sculptural centerpiece. The clean lines of the wooden seating and contemporary light fixture above add warmth to the minimalist design. A soft rug and large artwork on the wall enhance the sense of serenity, making it a perfect area for relaxation or entertainment.
Spot the Marble Wall and Wooden Accents in This Stylish Living Room
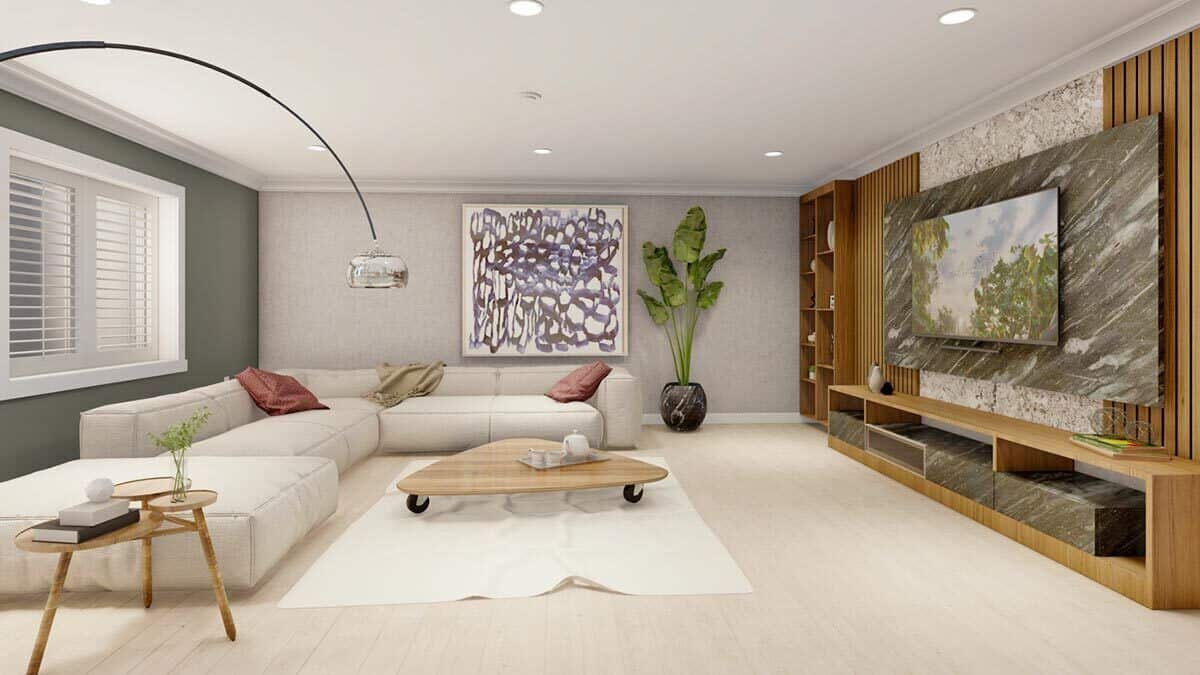
This modern living room features a striking marble wall that elegantly frames the television, adding a touch of luxury. The blend of wooden slats and open shelving introduces warmth and texture to the space, perfectly balancing the contemporary aesthetic. A comfortable L-shaped sofa and thoughtful decor elements, like the stylish floor lamp and abstract artwork, create a harmonious and inviting environment.
Explore the Stylish Pool Table and Bar Area in This Game Room
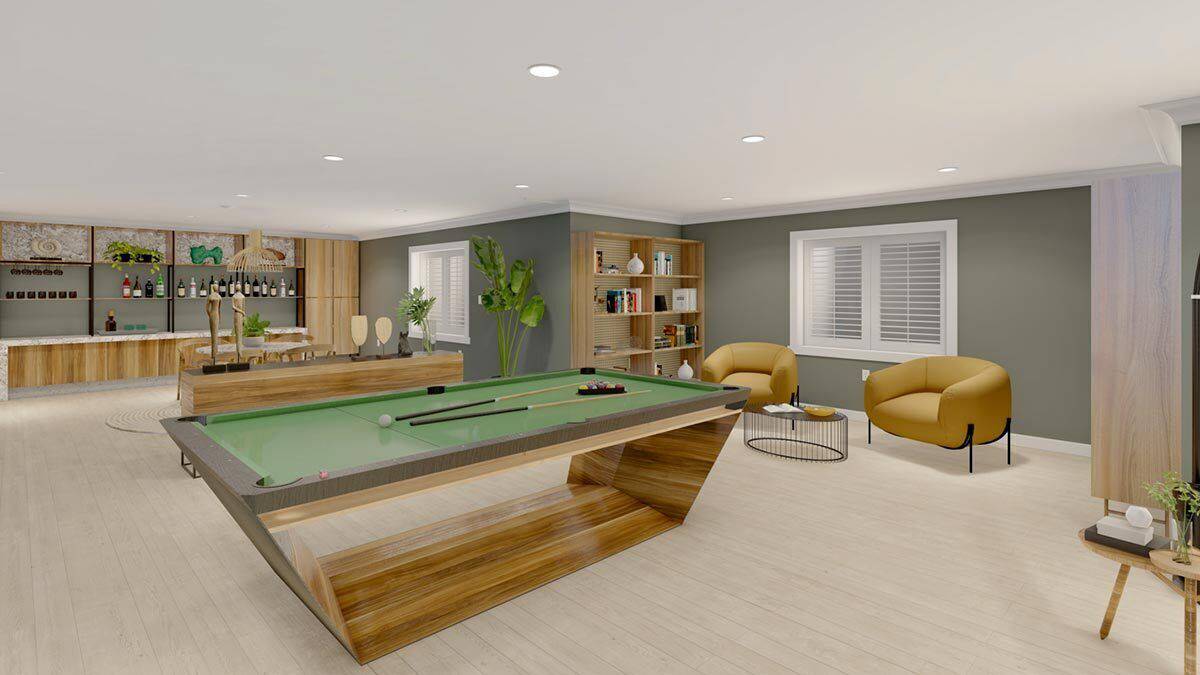
This game room features a sleek, modern pool table as its centerpiece, framed by warm wood tones that complement the contemporary design. A well-stocked bar with open shelving creates a welcoming space for socializing, while the surrounding lounge area, with plush seating and a circular table, offers comfort and relaxation. Abundant natural light from the windows highlights the room’s clean lines and neutral palette, making it an inviting retreat.
Source: Architectural Designs – Plan 61466UT



