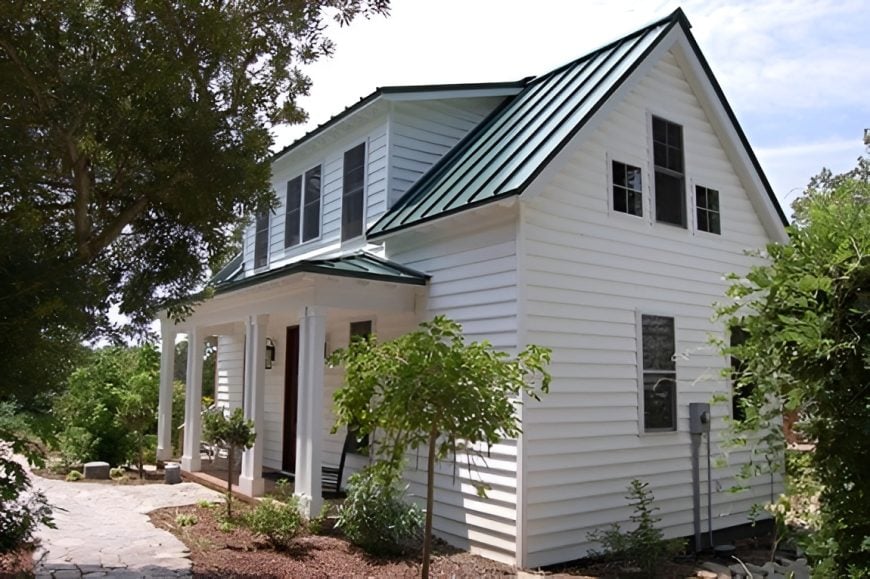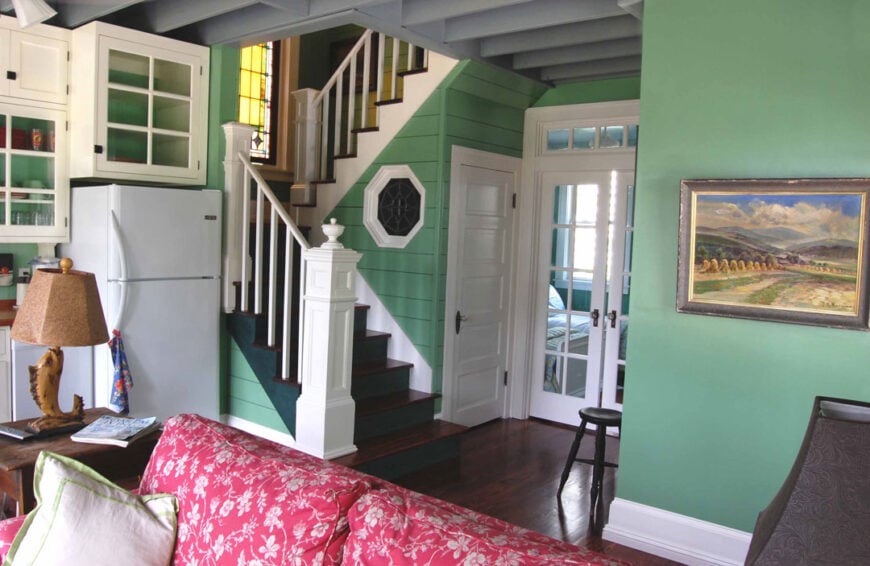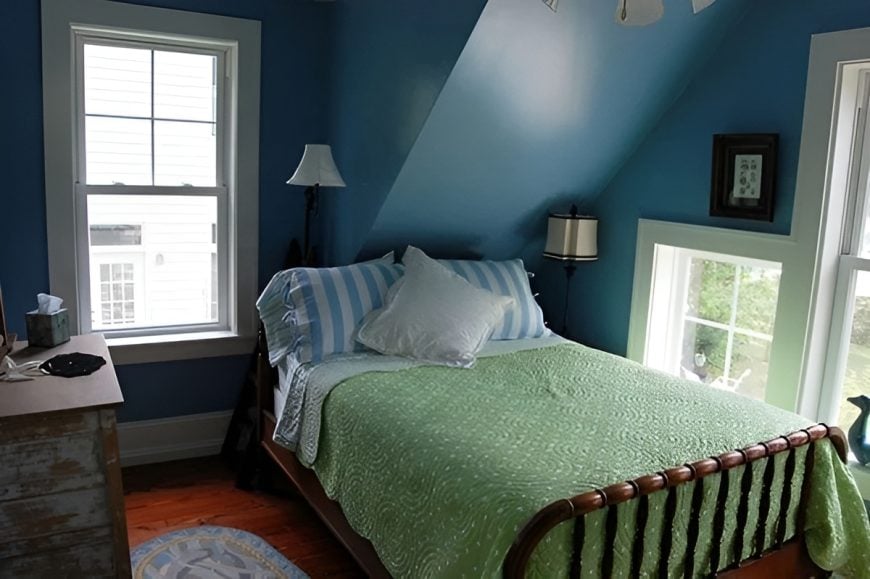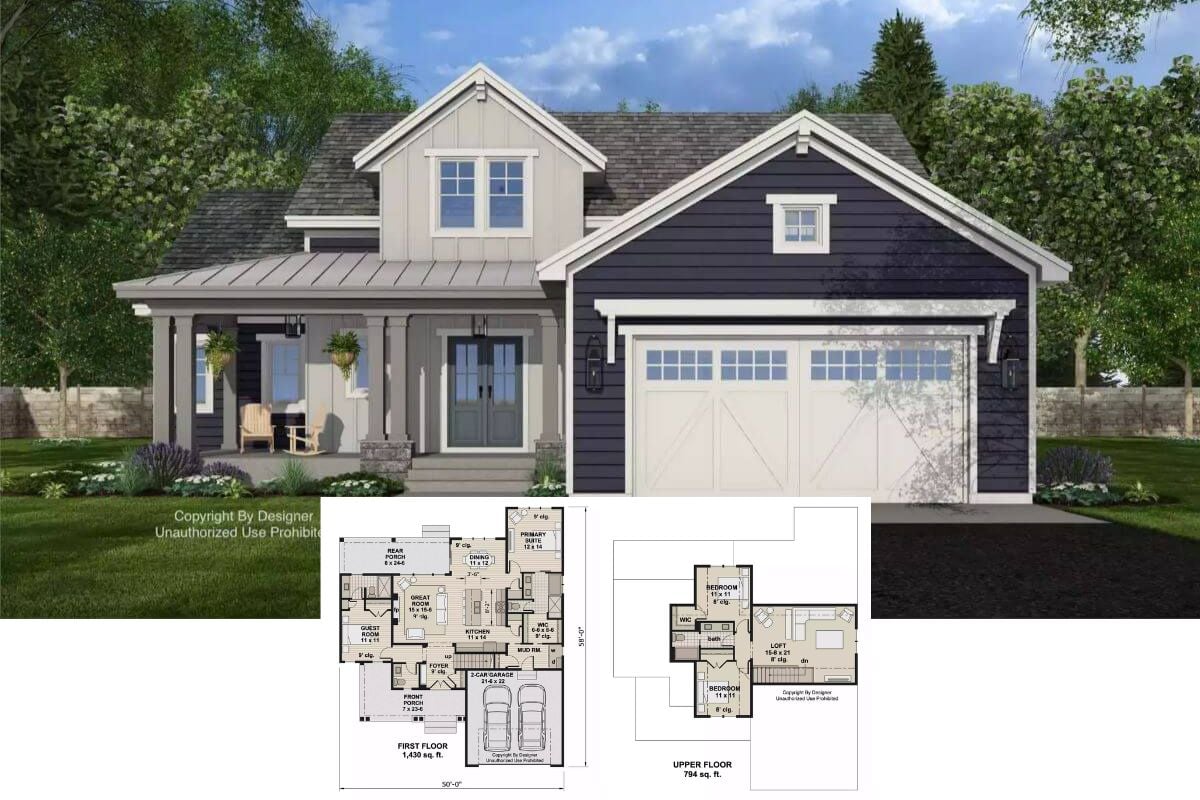Welcome to a delightful cottage retreat, boasting 1,112 square feet of carefully crafted space. This two-story home features three cozy bedrooms and two bathrooms, perfectly blending classic design with modern comforts. With its inviting white siding and striking green metal roof, this home offers a tranquil escape amidst nature’s embrace.
Inviting Cottage with a Classic Metal Roof and White Siding

This charming cottage epitomizes the timeless appeal of traditional design elements, featuring a classic metal roof and clapboard siding. These elements, combined with thoughtful touches like a timber trellis and lush landscaping, create a serene and inviting atmosphere that complements the home’s exterior. Enjoy a journey through this picturesque haven as we explore its strategic layout and captivating details.
Efficient Main Floor Layout with a Welcoming Rear Porch

This floor plan reveals a well-organized main floor featuring a spacious great room that flows seamlessly into a compact kitchen area. A welcoming entry porch leads into the central living space, while a strategically placed bedroom offers privacy. The inclusion of stacked laundry facilities near the bedroom and bath exemplifies efficient design, and a cozy rear porch adds an inviting outdoor element.
Source: The House Designers – Plan 1441
Strategic Second Floor Plan with Thoughtful Bedroom Placement

The second-floor design efficiently arranges two bedrooms, each offering a comfortable retreat away from the main living areas. Bedroom #2 and Bedroom #3 share easy access to the centrally located Bath #2, promoting convenience and privacy. A straightforward hallway connects the spaces, enhancing flow and maintaining accessibility throughout this well-planned layout.
Source: The House Designers – Plan 1441
Notice the Playful Green Walls and Classic White Trim in This Stairway Nook

This vibrant stairway nook is framed by a striking green wall, juxtaposed with classic white trim and stairs for a clean, refreshing look. The small octagonal window adds a unique touch, drawing light and interest into the space. Glass-paneled doors and open shelving further amplify the cozy, eclectic charm of the room.
Classic Vanity with Ornate Blue Sink and Oval Mirror

This elegant bathroom showcases a dark wood vanity topped with a crisp white countertop, highlighted by a striking blue-patterned basin. The centerpiece is an oval mirror set into a vintage-style frame, which adds a touch of sophistication to the space. Soft white walls and minimalist lighting offer a calming contrast, enhancing the vanity’s timeless appeal.
Bright Attic Bedroom with Warm Nooks and Bold Blue Walls

This delightful attic bedroom makes clever use of its compact space with bold blue walls that bring vibrancy and depth to the room. The wooden bed, adorned with a lively green quilt, is snugly positioned to make the most of the natural light from two windows. Subtle decor elements like a vintage lamp and a rustic dresser complete the cozy and personal feel of this retreat.
Look at This Living Room’s Bright Green Walls and Inviting French Doors

This cozy living room showcases vibrant green walls, giving the space an energetic yet inviting atmosphere. French doors with intricate glass panes open toward the outside, allowing plenty of natural light and a connection to the outdoors. The space is furnished with a comfy red sofa and eclectic decor that adds character and warmth.
Check Out This Living Room with French Doors and Vintage Charm

This cozy living room is bathed in natural light from expansive French doors that enhance its welcoming atmosphere. The space seamlessly blends vintage charm with practicality, featuring glass-front cabinets and a farmhouse sink in a compact kitchen layout. A ceiling fan adds to the room’s comfort, while muted green walls complement the wooden flooring and eclectic furnishings.
Admire the Stained Glass Window in This Vibrant Stairwell

This stairwell bursts with charm, featuring vibrant green shiplap walls that bring a lively energy to the space. A stunning stained glass window casts colorful light patterns, creating a focal point filled with character. The white wood railing and dark wooden steps offer classic contrast, tying together this eclectic and inviting design.
Experience the Charm of This Cottage’s White Clapboard and Green Roof

This inviting porch features classic white clapboard siding and a bold green metal roof, echoing a timeless architectural style. The simple wooden columns and brick flooring create a warm and welcoming entryway. A pair of white rocking chairs adds a touch of relaxed elegance, perfect for enjoying lazy afternoons.
Explore the Charm of This Cottage with a Green Metal Roof and Trellis Entryway

This picturesque cottage captivates with its crisp white siding and striking green metal roof, exuding timeless elegance. The classic front porch, complemented by simple columns, welcomes visitors while a charming wooden trellis entryway adds a unique touch. Lush greenery and natural stone pathways enhance the serene and inviting atmosphere of this delightful retreat.
Explore the Timber Trellis and White Clapboard Siding on This Spacious Cottage Exterior

This charming cottage exterior features classic white clapboard siding, enhanced by a striking green metal roof. A timber trellis adds depth and interest to the front-facing porch, creating an inviting focal point that blends seamlessly with the lush surroundings. The dual sections of the house are connected by a breezeway, offering both functionality and visual continuity.
Source: The House Designers – Plan 1441






