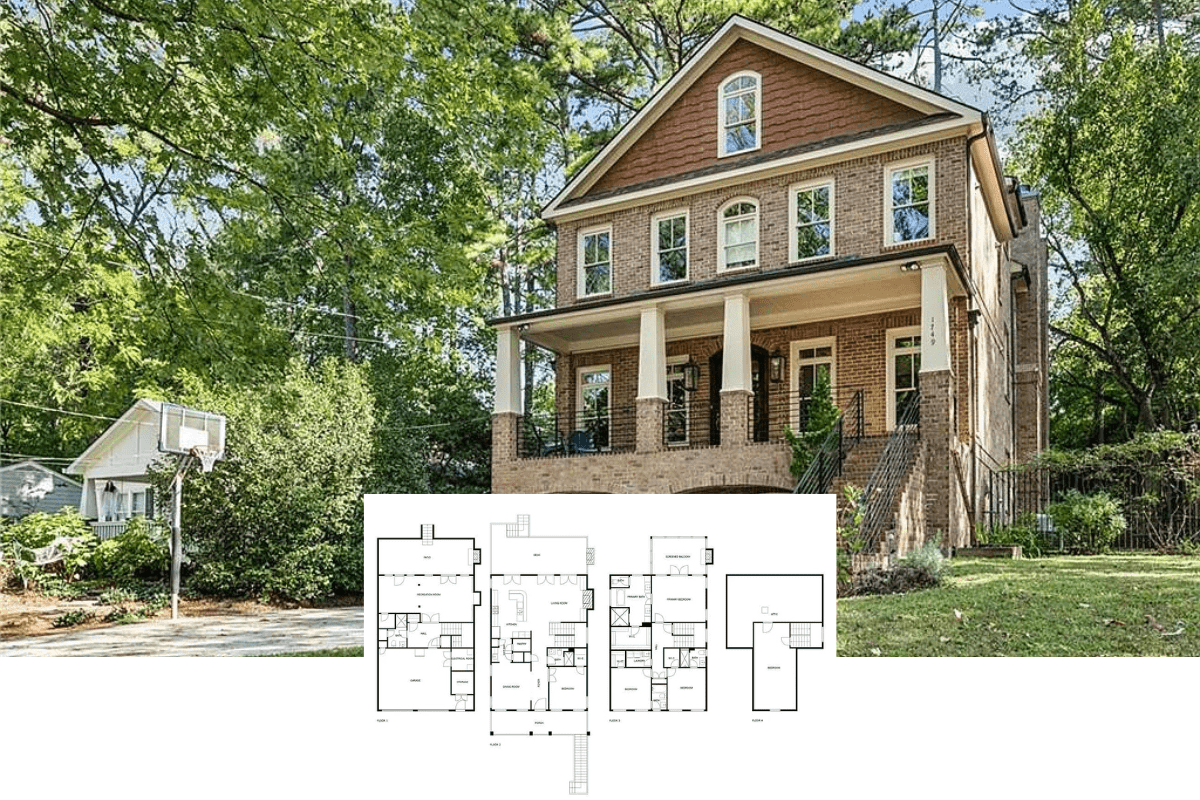
Specifications
- Sq. Ft.: 910
- Bathrooms: 1.5
- Stories: 2
- Garage: 2
Main Level Floor Plan

Ground Level Floor Plan

Front-Right View

Rear View

Front-Left View

Living and Bedroom Space

Kitchen and Dining Area

Bedroom

Bedroom

Details
Gray clapboard siding, a sloped roof, and crisp white trim around the windows and doors give this contemporary carriage home a refined, modern aesthetic. These details, paired with the minimalist design, create an inviting yet sophisticated exterior.
The ground level is dedicated to a spacious double garage, offering ample storage and workspace. This level also includes a convenient powder bath and direct access to the backyard, making it ideal for practical, everyday use.
An exterior staircase on the right leads to the studio living space upstairs. Large windows provide spectacular views and natural light while oversized sliding glass doors open to a spacious deck, creating seamless indoor-outdoor living.
The kitchen is well-appointed, featuring a large island with double sinks and a snack bar, perfect for casual dining or meal preparation. A generously sized pantry offers additional storage, maintaining the clean, uncluttered aesthetic of the open-plan living space.
Rounding out the upper level are the laundry closet and a common bath equipped with a sink vanity and a tub and shower combo.
Pin It!

Architectural Designs Plan 61546UT






