
Designers: Mcleod Bovell Modern Houses
Project Team: Matt Mcleod & Lisa Bovell
Builder: JBR Construction
Photography: Ema Peter
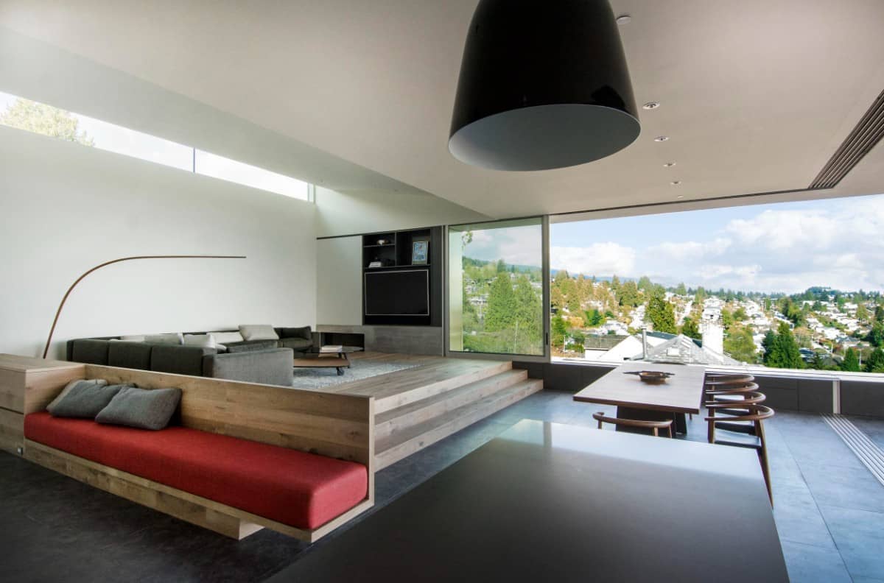
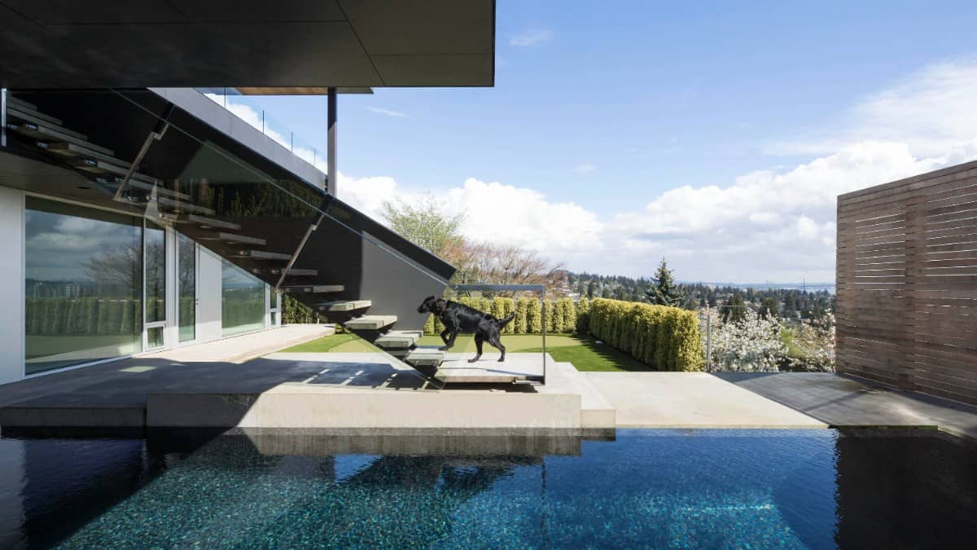
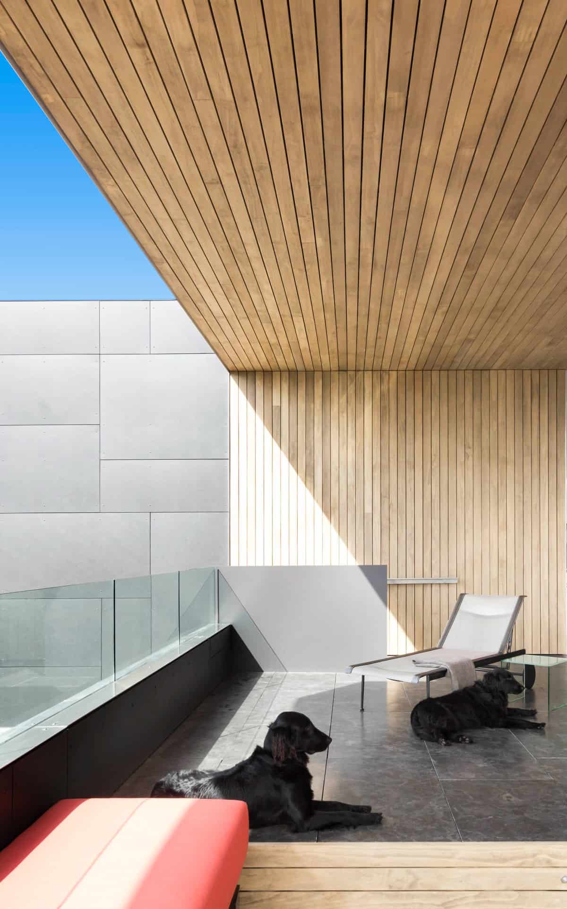
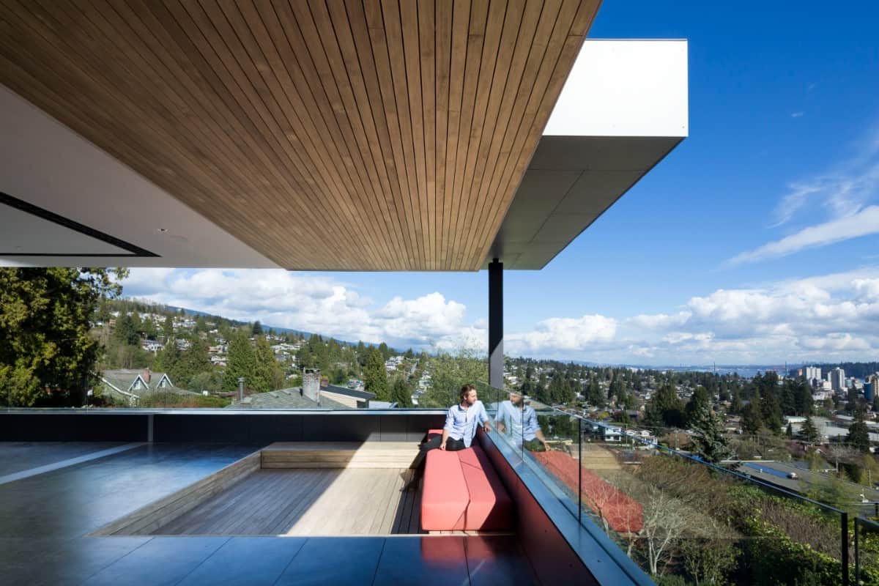
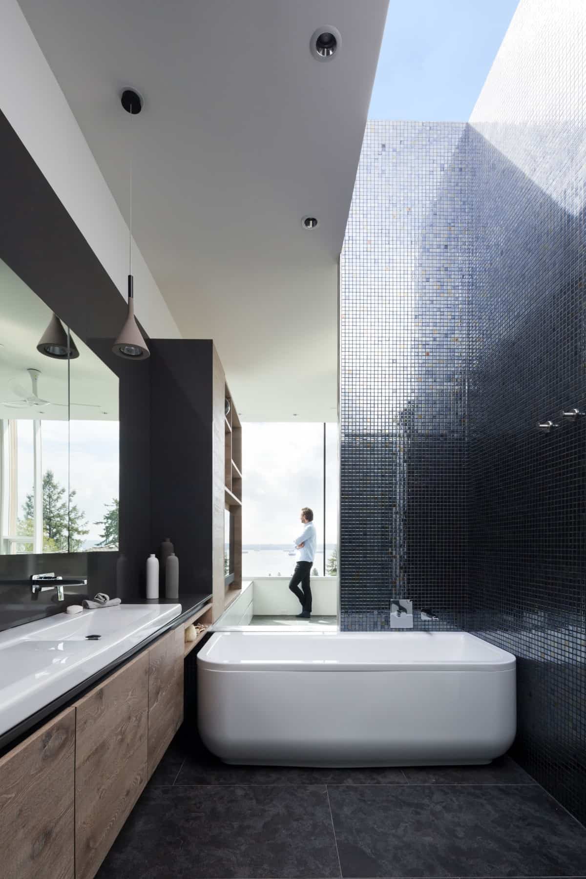
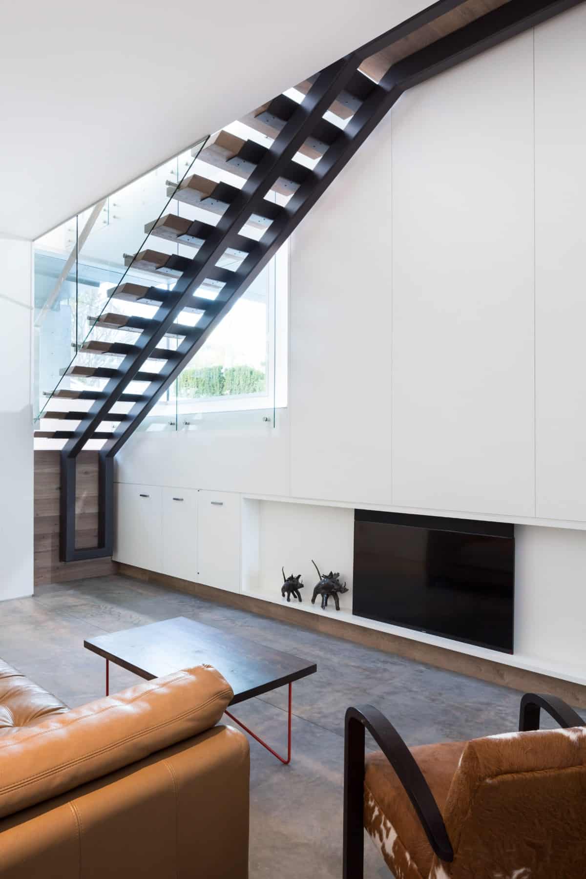
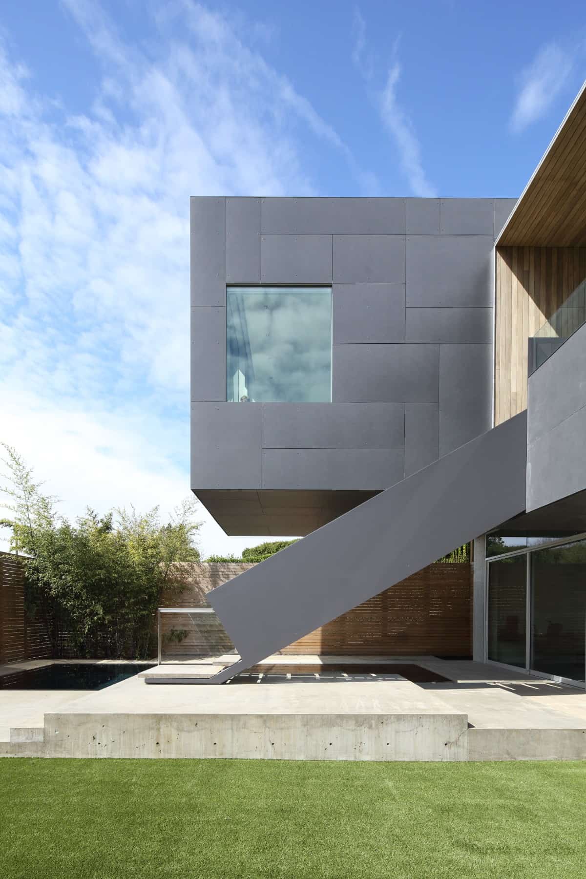
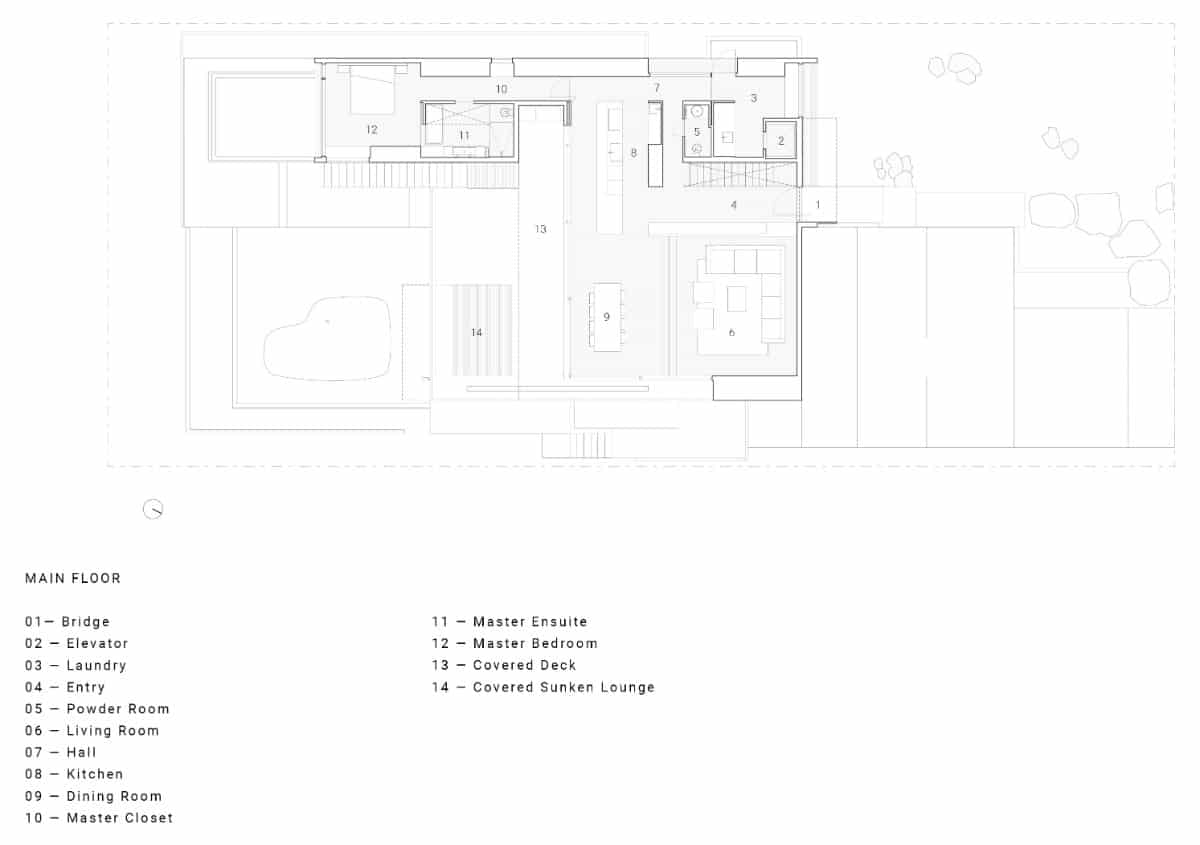
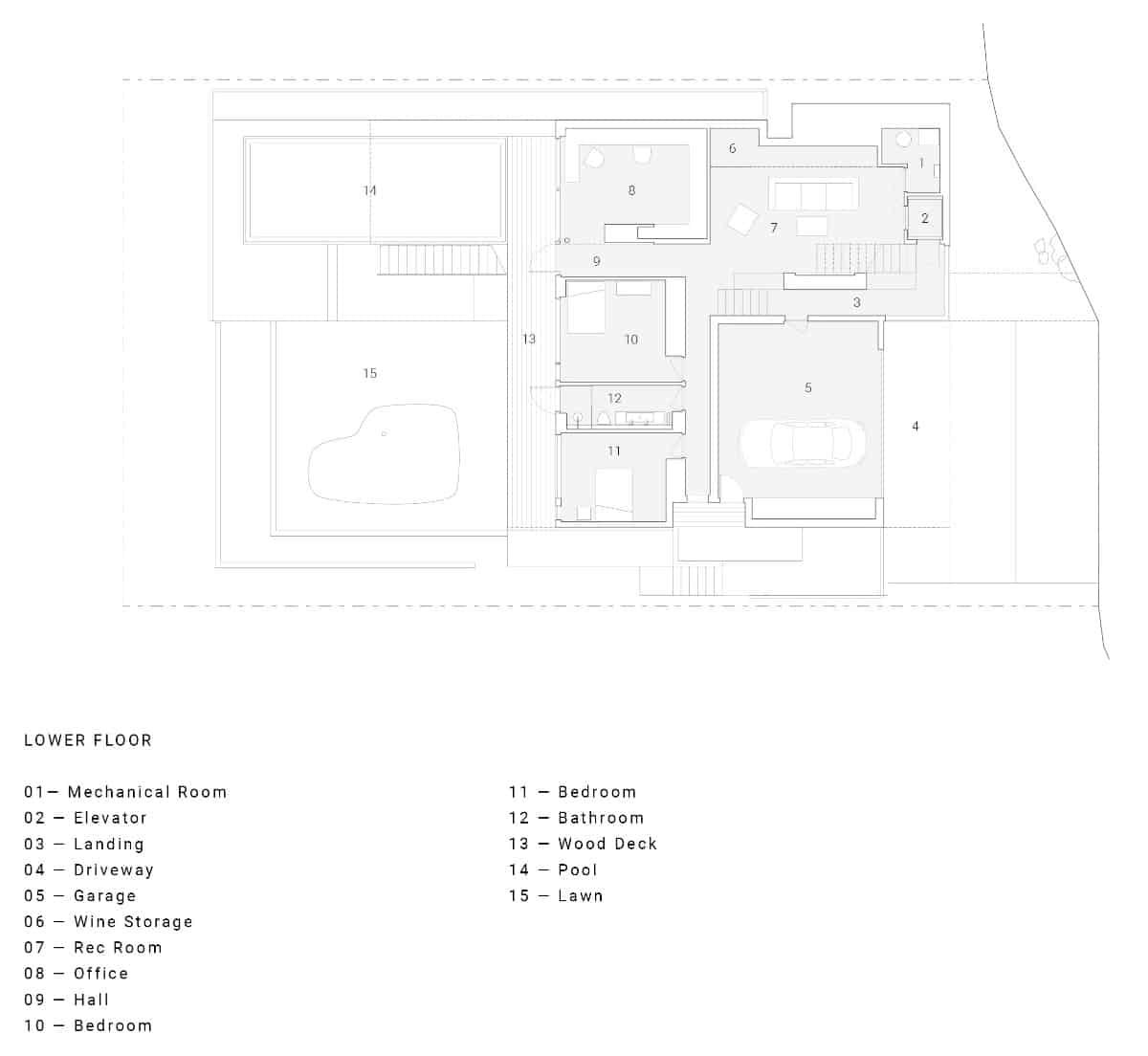

Container House was commissioned by a couple near retirement who requested a compact and simplified living arrangement—spaces that offered the ease of an apartment with the addition of large inviting covered outdoor areas. Perched high above the ground on a steep property, this house afforded the opportunity for a bright and open house that was not possible on the couple’s previous property, a flat and heavily forested lot.
Although planning guidelines would have allowed for a slightly larger three-storey house, a two-storey scheme was selected in order to explore the architectural possibility of split-level planning while minimizing vertical travel within the house. Essential programs for daily living are located on the main floor, with secondary bedrooms, an office, and recreation room on the lower floor.
The garage at a split level between the two floors meant distances from the car are less than a full storey. This arrangement generated a series of spaces which are expansive yet intimately connected horizontally and vertically.






