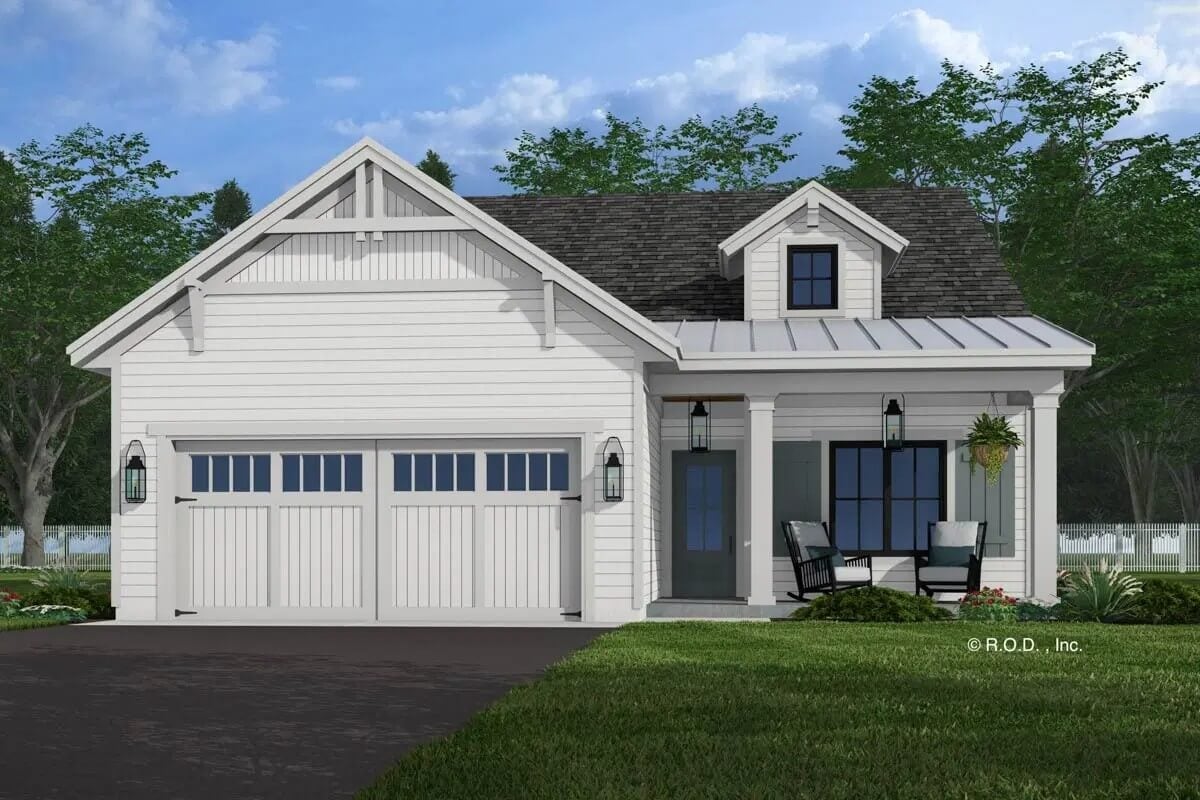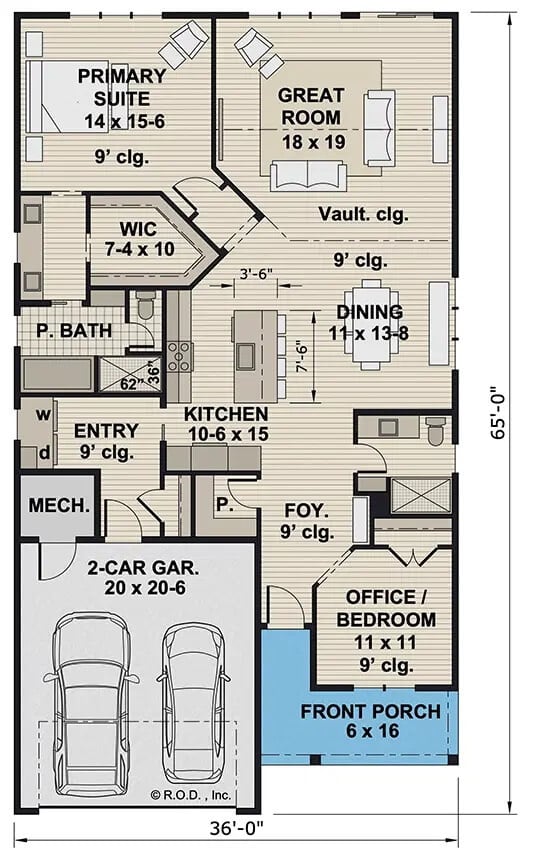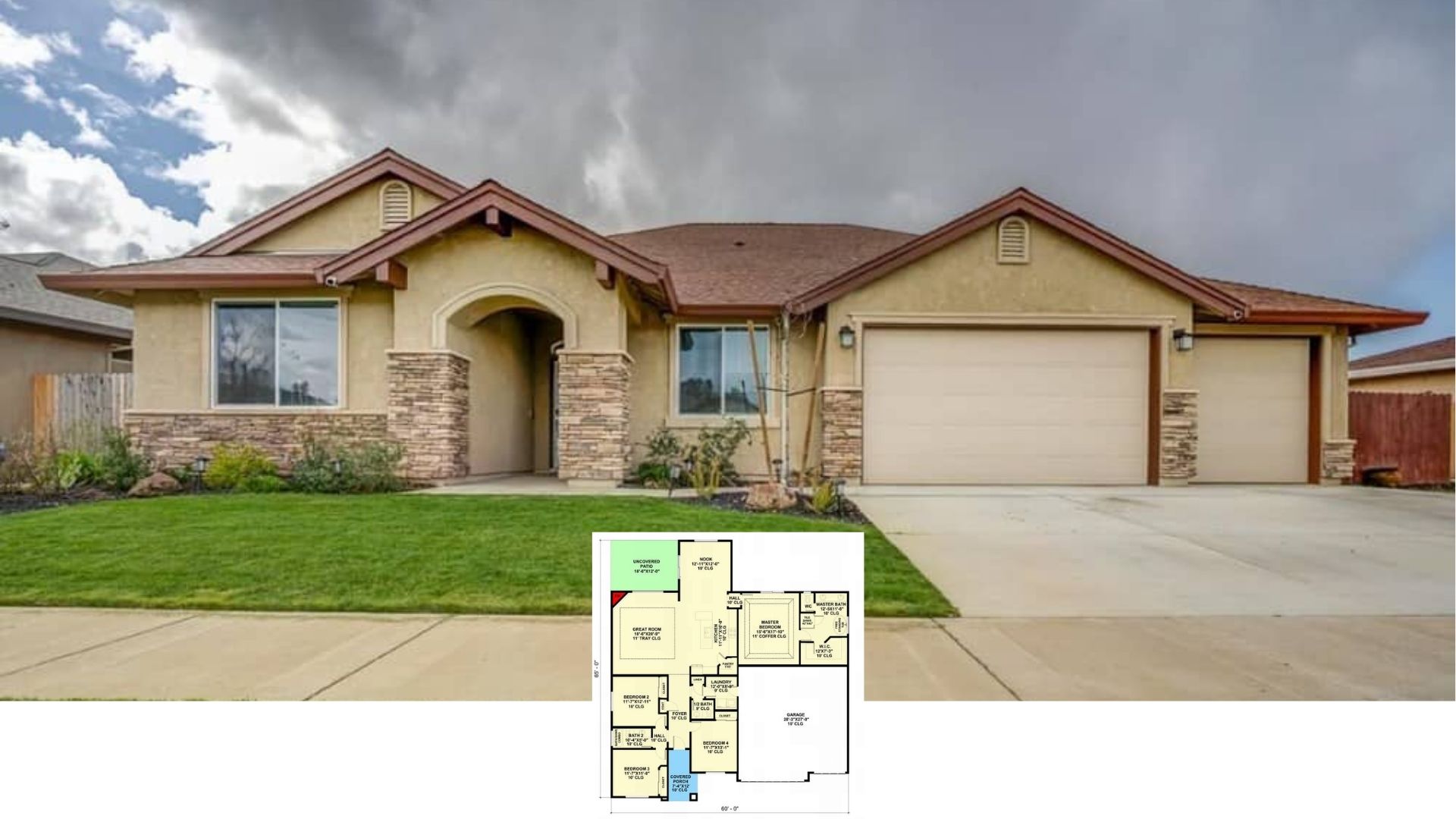
Specifications
- Sq. Ft.: 1,688
- Bedrooms: 2
- Bathrooms: 2
- Stories: 1
- Garage: 2-3
The Floor Plan

Front View

Rear View

Foyer

Home Office

Kitchen

Dining Room

Great Room

Great Room

Primary Bedroom

Primary Bathroom

Primary Closet

Bathroom

Laundry Room

Mudroom

Details
This 2-bedroom country farmhouse combines timeless charm with modern functionality. Its exterior features vertical and horizontal siding, gable brackets, and an inviting front porch crowned by a gable dormer. A double garage connects to the home through a functional mudroom.
As you step inside, a cozy foyer greets you. To the right, a flexible space can be used as an office or a bedroom.
The kitchen, dining area, and great room are open to each other at the back of the home. The kitchen is a delight with a walk-in pantry and a prep island that seats four. The vaulted great room opens onto the rear patio, offering the perfect space for seamless indoor-outdoor living.
The primary suite serves as a private retreat complete with a well-appointed bath and a spacious walk-in closet, designed to cater to your every need.
Pin It!

Architectural Designs Plan 14888RK






