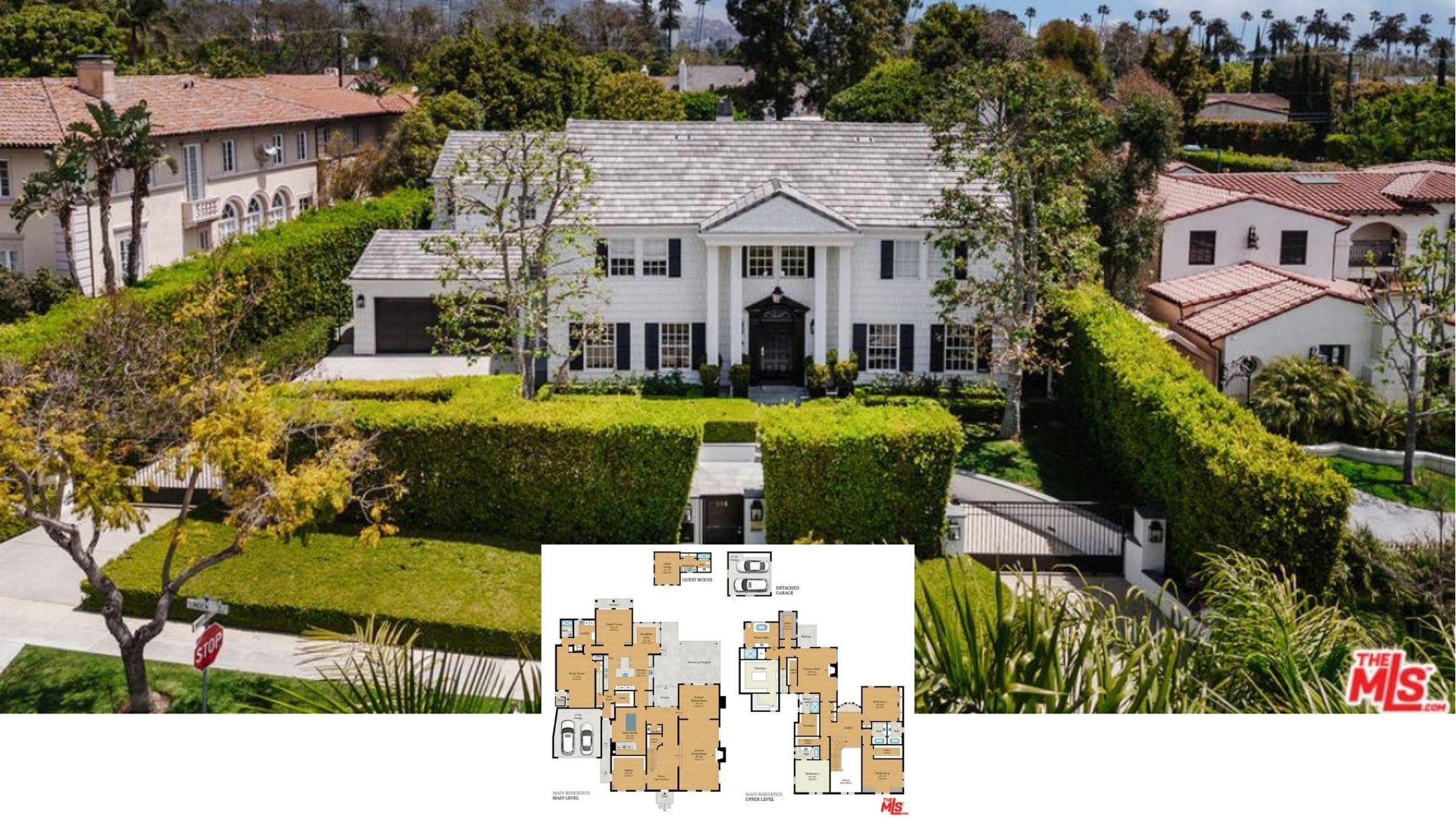
Specifications:
- Sq. Ft.: 938
- Bedrooms: 2
- Bathrooms: 1
- Stories: 1
Welcome to photos and footprint for a compact 2-bedroom single-story rustic home. Here’s the floor plan:

This 2-bedroom compact home offers an efficient floor plan with a 36′ width of living space making it perfect for narrow lots. It is adorned by stone and cedar shake siding, expansive windows, and a lovely covered porch highlighted by decorative wood trims.
Upon entry, a comfy utility room greets you. It brings you to the kitchen, bathroom, and primary bedroom. The kitchen provides adequate counter space and opens to the dining area and great room. A fireplace warms the open living space while folding glass doors create a smooth transition to the covered lanai.
The primary bedroom is a lovely retreat showcasing private patio access and side-by-side closets. It neighbors the shared bathroom equipped with a tub and shower combo, a single-sink vanity, and linen storage. A guest bedroom on the left side rounds out the house plan.
Plan 85359MS









