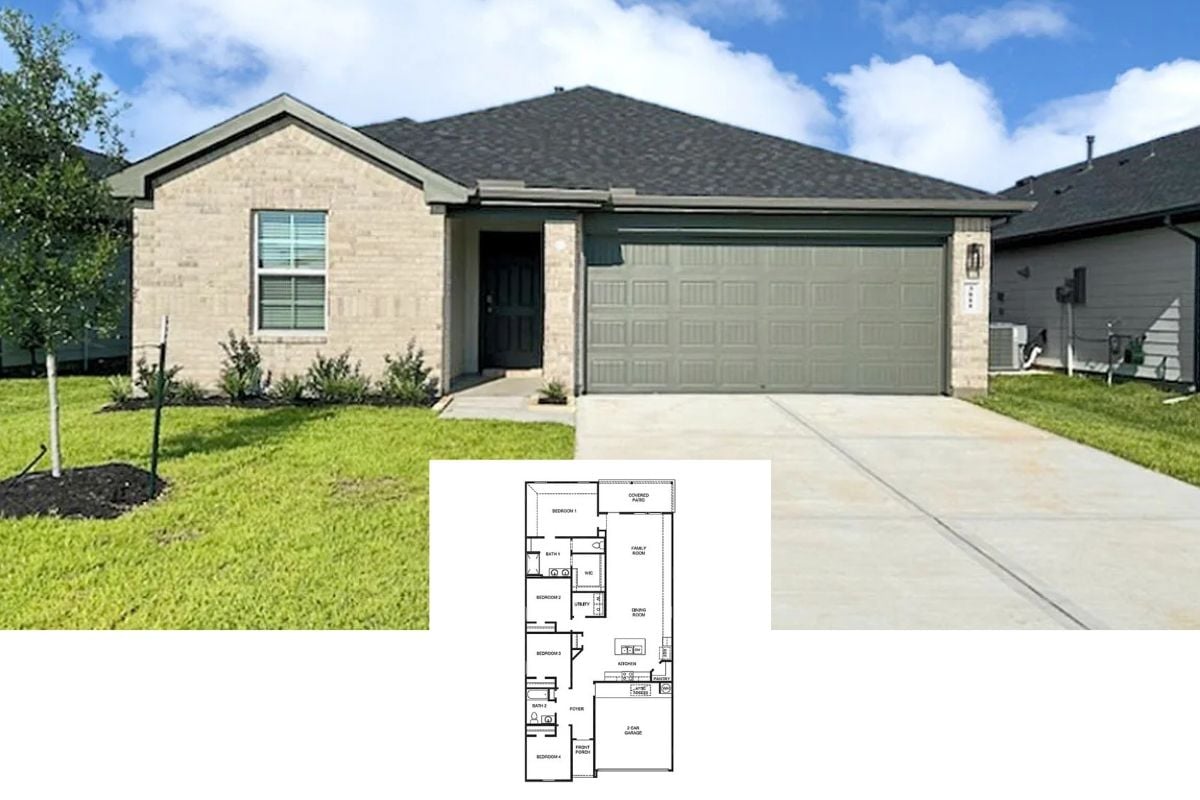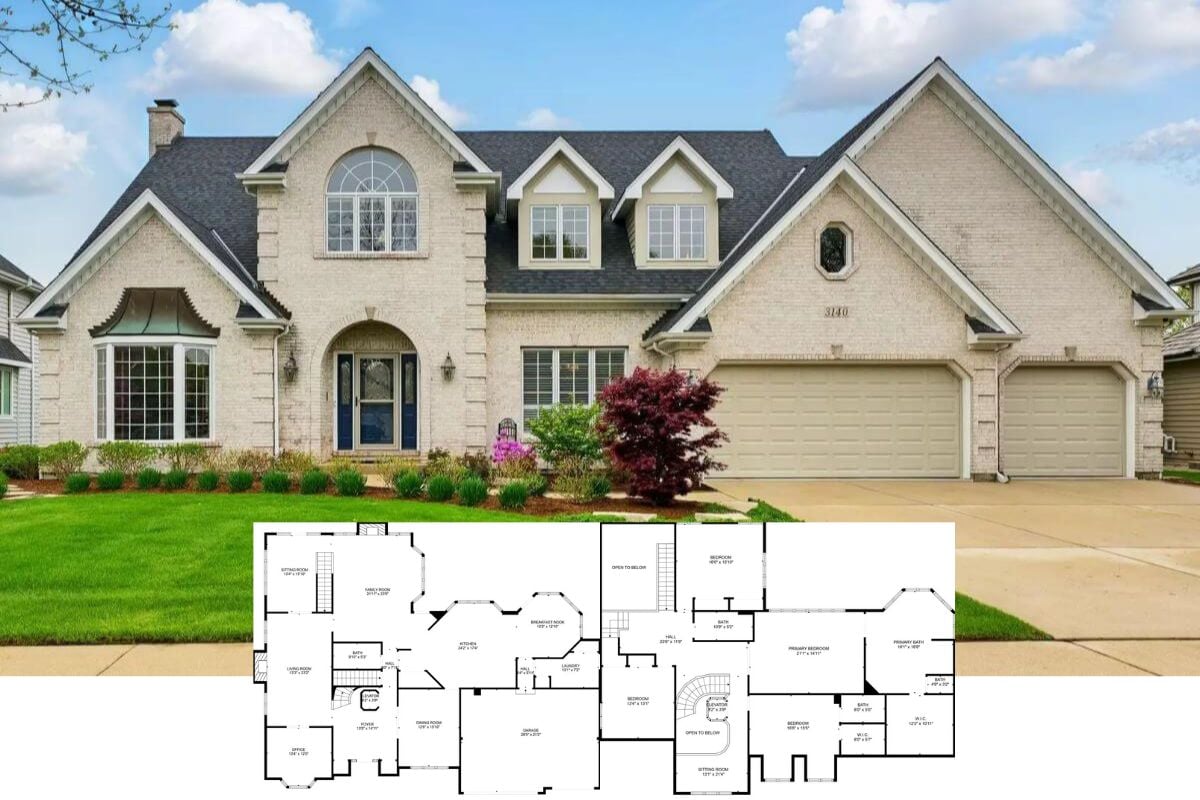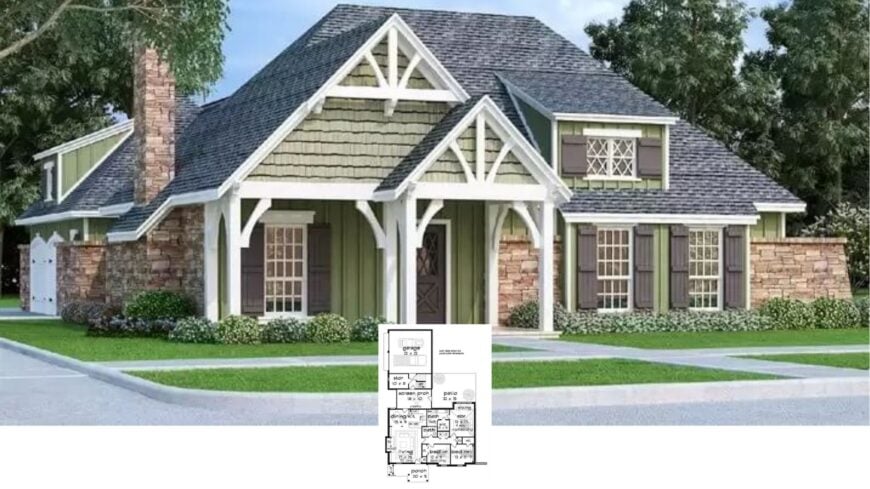
Welcome to a charming Craftsman abode where style meets substance in a sprawling layout of 1,292 square feet. It features three cozy bedrooms and two well-appointed bathrooms.
The exterior brims with character thanks to distinctive gable accents and an imposing stone chimney, complementing the earthy palette of stone and wood siding.
The rich, deep green exterior paired with crisp white trim showcases a meticulous eye for detail and craftsmanship, making this home a shelter and a statement.
Craftsman Gem with Distinctive Gable Accents and Stone Chimney

This home epitomizes the Craftsman style—a genre known for its handcrafted ethos and natural materials. The inviting exterior and thoughtful floor plan highlight these features with a mix of traditional charm and modern practicality.
Let’s delve deeper into this Craftsman gem, exploring the intuitive layout that seamlessly blends indoor comforts with outdoor allure.
Explore the Smart Layout of This Craftsman Floor Plan
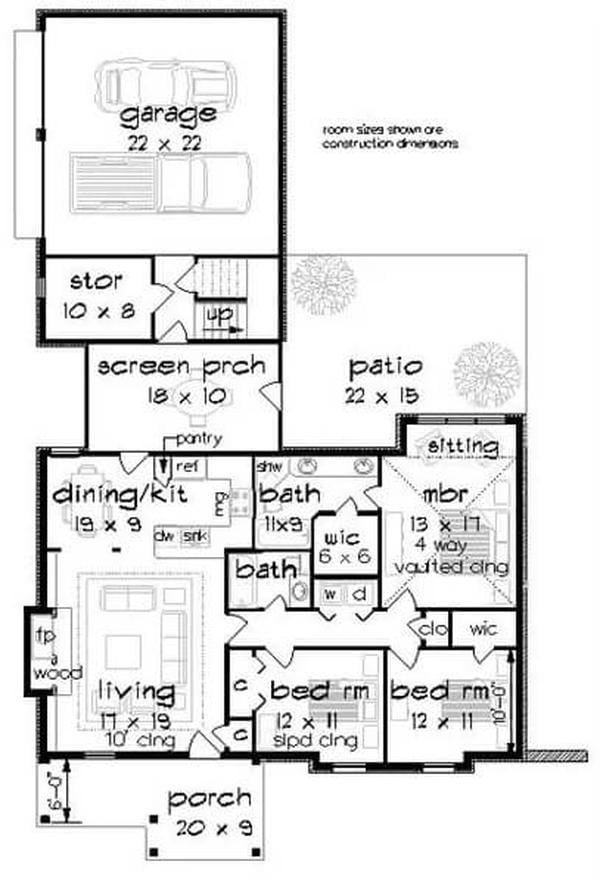
This thoughtfully designed floor plan highlights a spacious living area that seamlessly connects to the dining and kitchen spaces, perfect for gatherings. The master bedroom features a cozy sitting area and a vaulted ceiling, adding a touch of luxury.
I love how the screened porch and patio offer inviting options for enjoying indoor-outdoor living, emphasizing the home’s craftsman charm.
Potential Awaits: Flexible Attic Space with Future Room Plans
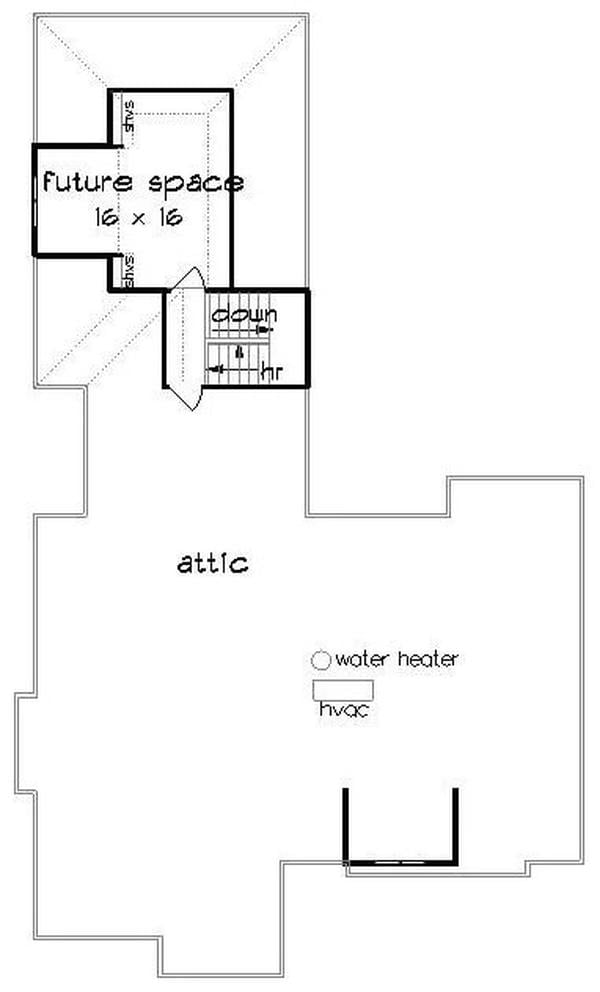
This attic floor plan shows a versatile area featuring a sizable ‘future space’ of 16×16, perfect for customization as a studio or guest room. The plan emphasizes the thoughtful design with HVAC and water heating provisions, ensuring comfort in this upper-level expansion.
I appreciate how this layout offers the flexibility to adapt the attic to the homeowner’s evolving needs, embodying the craftsman style’s practicality.
Source: The House Designers – Plan 7423
Living Room with Built-In Bookshelves Framing a Stone Fireplace

This living room offers a cozy escape. Built-in bookshelves perfectly frame a stone fireplace, acting as a focal point for both design and warmth. Soft neutral tones infuse the space with a calming vibe, complemented by plush seating that invites you to sink in with a good book.
I love how the thoughtful layout ensures that natural light streams through the windows, enhancing the room’s comfortable and inviting atmosphere.
Notice the Soft Yellow Backsplash in This Bright Kitchen and Dining Area
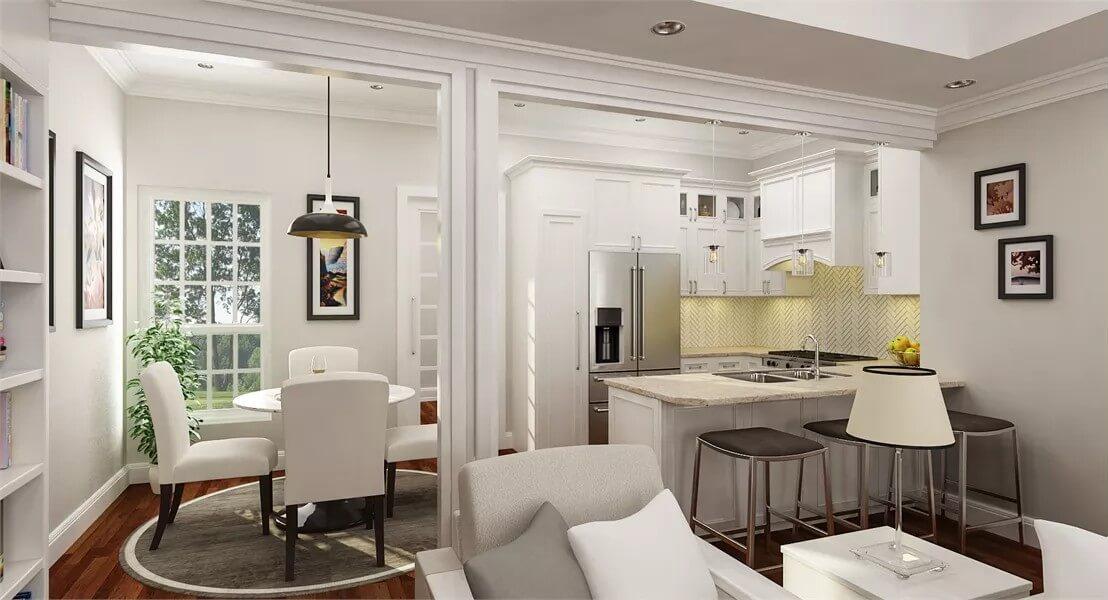
This kitchen and dining area seamlessly blends function and style, with a large island providing plenty of space for prep or casual meals. The soft yellow herringbone backsplash adds a splash of color that complements the white cabinetry, creating a fresh, inviting atmosphere.
I love how the adjacent dining nook, with its modern pendant light and plush seating, offers a cozy spot to enjoy morning coffee while overlooking the greenery outside.
Sunlit Breakfast Nook Adjacent to a Bright Kitchen
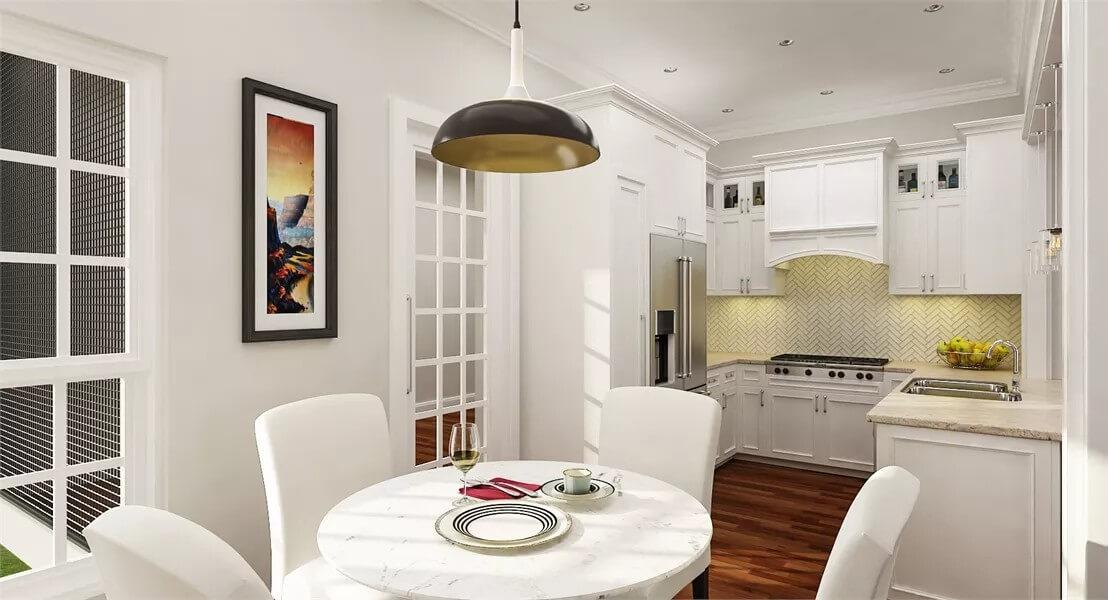
With its round marble table, this breakfast nook offers a sleek yet casual dining experience bathed in natural light. The adjacent kitchen features a soft yellow herringbone backsplash that subtly energizes the space, and white cabinetry that keeps the atmosphere fresh and open.
I love how the large window filters sunlight across the room, making the area feel lively and welcoming.
Breakfast Nook with Artful Flair and French Doors
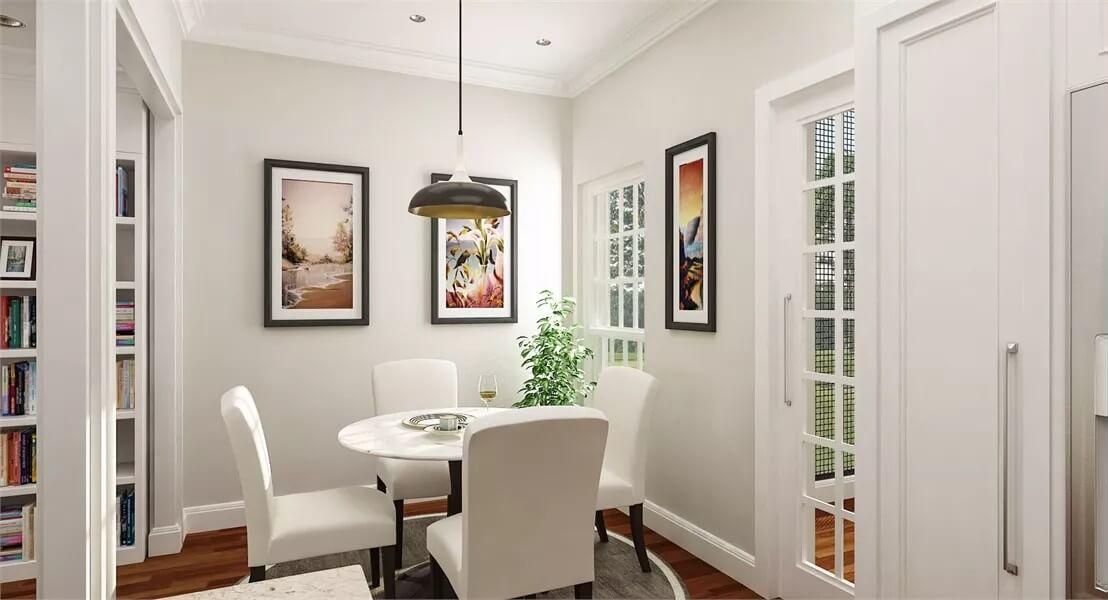
This breakfast nook is serene, centered around a sleek round table paired with comfortable white chairs. The wall art adds a splash of creativity, enhancing the room’s character. I love the French doors and windows that bathe the space in natural light, making it a perfect morning retreat.
Peaceful Bedroom Oasis with Alluring Nature Views
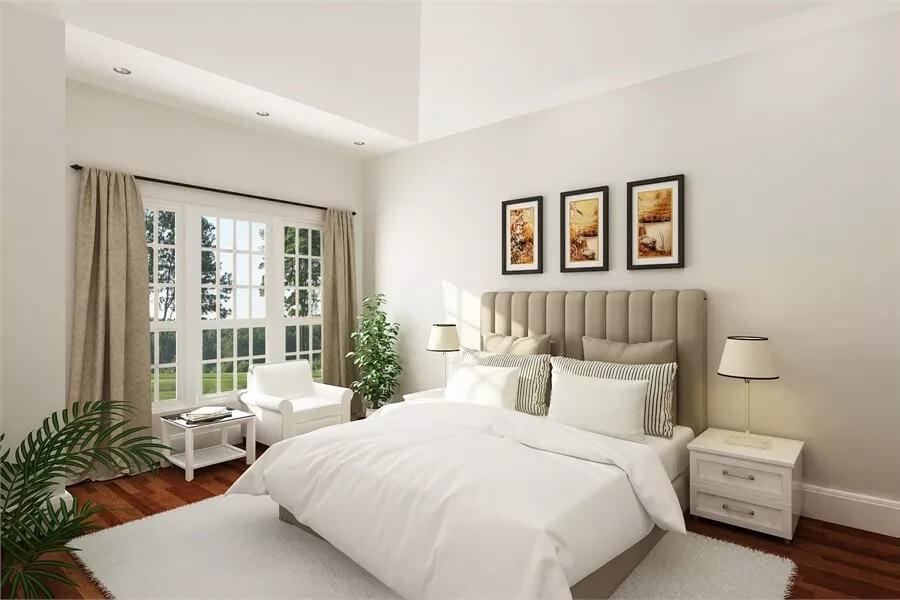
This serene bedroom exudes calmness with its soft, neutral palette and plush textures. The large window welcomes plenty of natural light and offers beautiful views of the greenery outside, creating a peaceful retreat.
I love how the framed art above the bed adds a personal touch, harmonizing with the elegant, understated decor.
Check Out the Marble Accents in This Stylish Bathroom
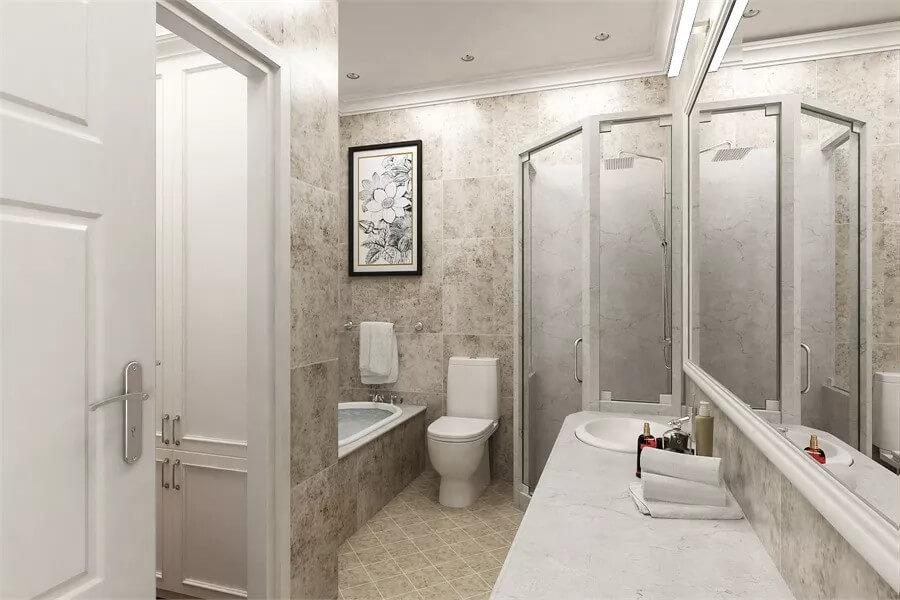
This bathroom features elegant marble accents that create a sophisticated atmosphere. The glass-enclosed shower offers a modern touch, while the built-in bathtub ensures comfort and relaxation.
I like how the large mirror enhances the space, adding depth and reflecting natural light throughout the room.
Relax by the Pool with Craftsman Details
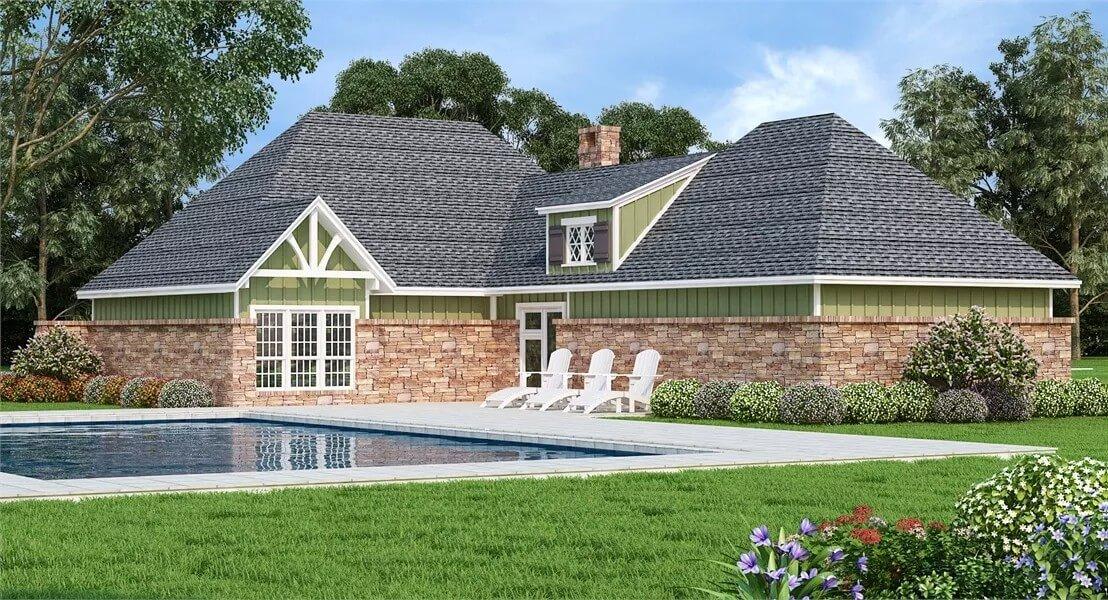
This outdoor retreat showcases a beautiful craftsman aesthetic, highlighted by a gabled roof and stonework that wraps the lower facade. The soft green siding pairs perfectly with white trim, creating a refreshing, inviting look.
I love how the pool area is completed with classic white lounge chairs, offering a serene spot to unwind and enjoy the view.
Source: The House Designers – Plan 7423


