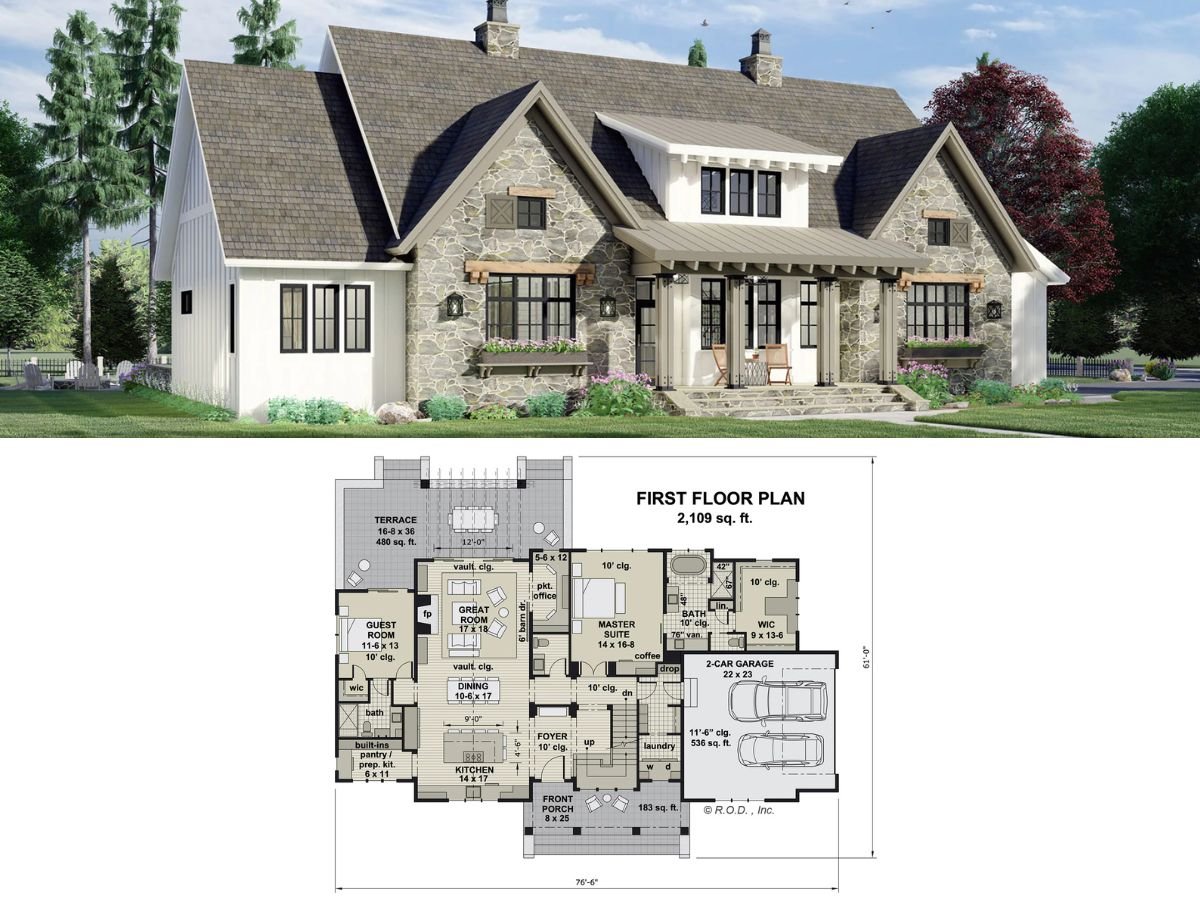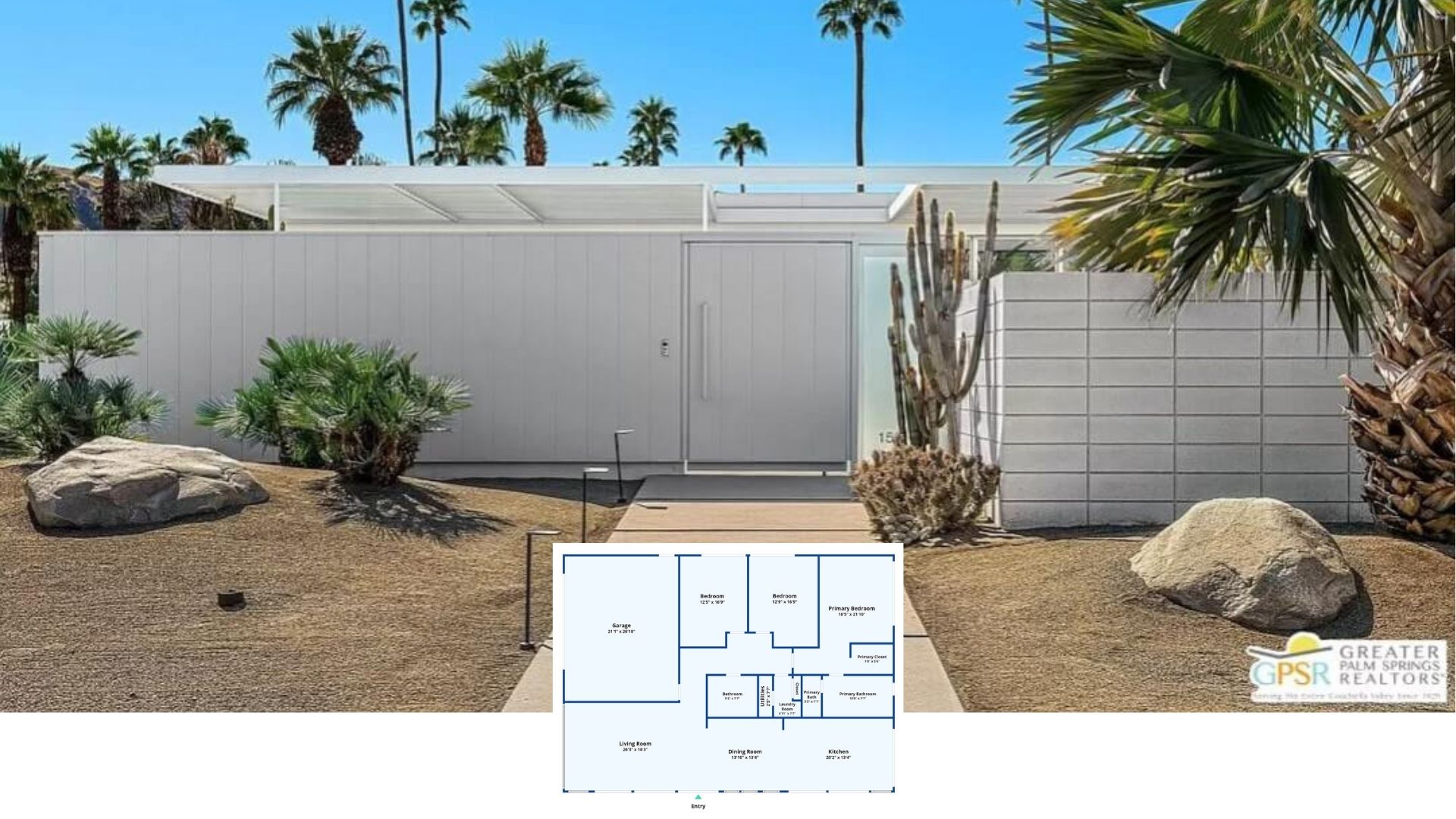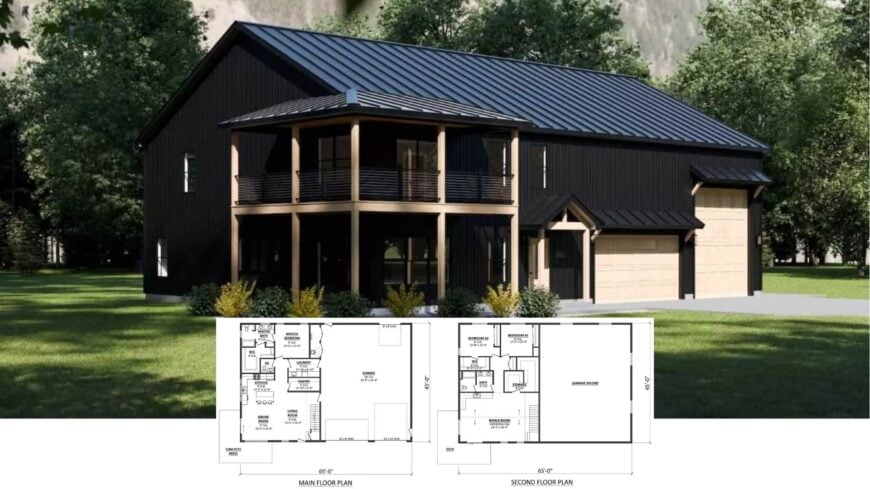
This captivating modern barnhouse sprawls across an efficient floor plan, offering three well-sized bedrooms and ample functional spaces.
With its bold 2,639 square feet of architectural prowess, the home incorporates a three bedroom with two and a half bathroom with a striking black facade contrasted beautifully by natural wood accents, marrying contemporary allure with rustic charm.
The highlight of this design is undoubtedly the expansive covered balcony, providing a seamless connection between indoor and outdoor living.
Stylish Barnhouse with an Eye-Catching Balcony
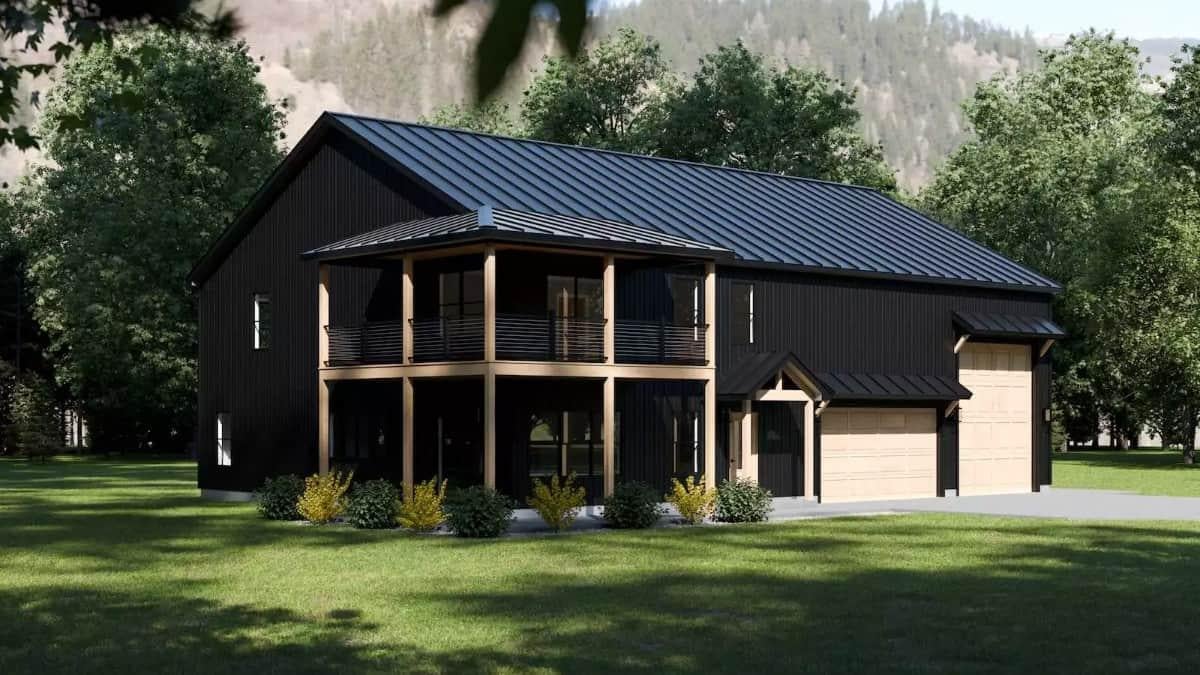
This home takes on the modern barnhouse style, a design that artfully combines sleek, minimalist lines with traditional barn-inspired elements. The vertical siding, complemented by the imposing black and wood color scheme, achieves a perfect balance of warmth and sophistication.
Dive into each image as we explore how these features and clever space utilization create an inviting yet distinctively modern sanctuary.
Efficient Main Floor Layout with Handy Pantry and Spacious Garage
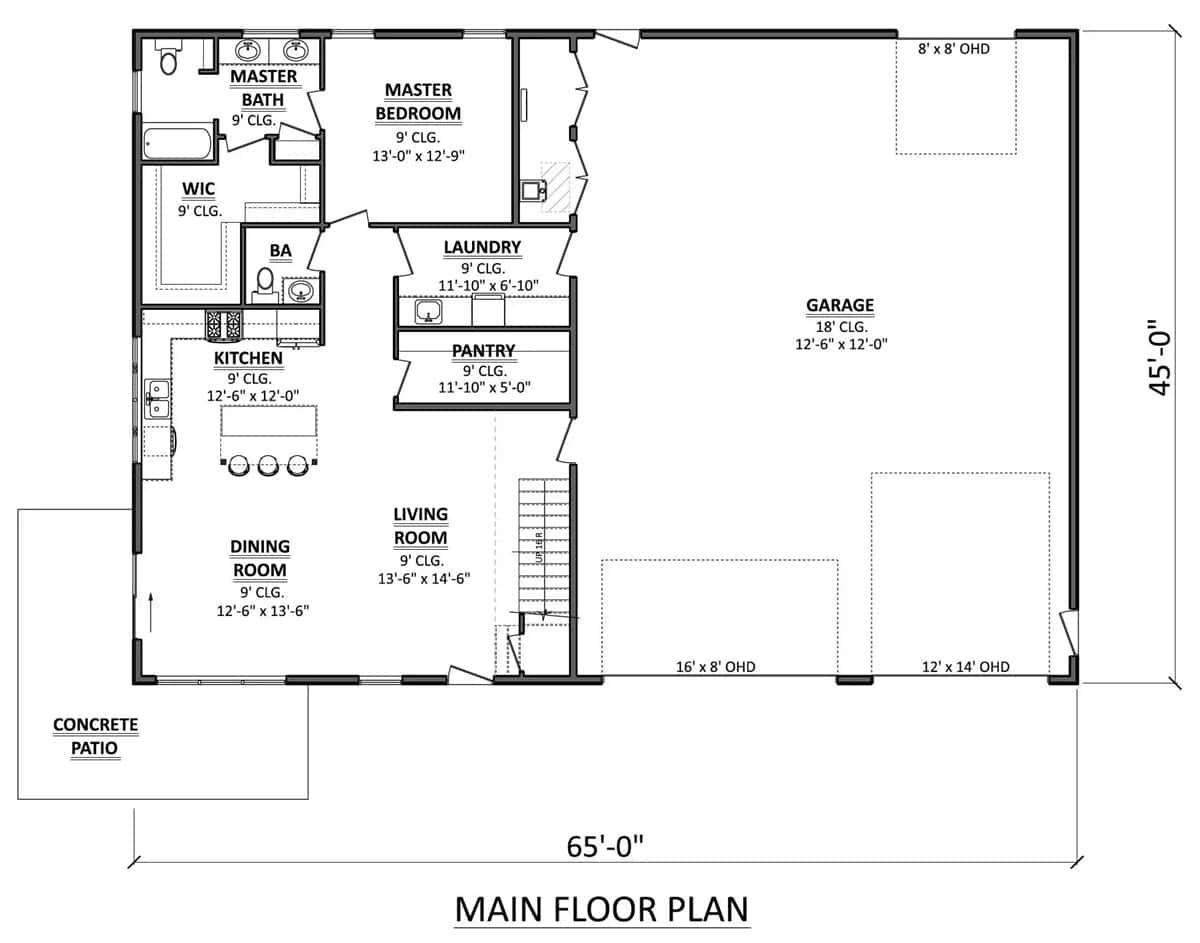
This floor plan reveals a thoughtfully arranged main floor that maximizes space and functionality. I love the large pantry adjacent to the kitchen, perfect for storage and easy access while cooking.
The two-car garage provides ample room for vehicles and extra storage, seamlessly connected to the living areas through a convenient laundry room.
Upper Floor Highlights: Bonus Room with Cathedral Ceilings
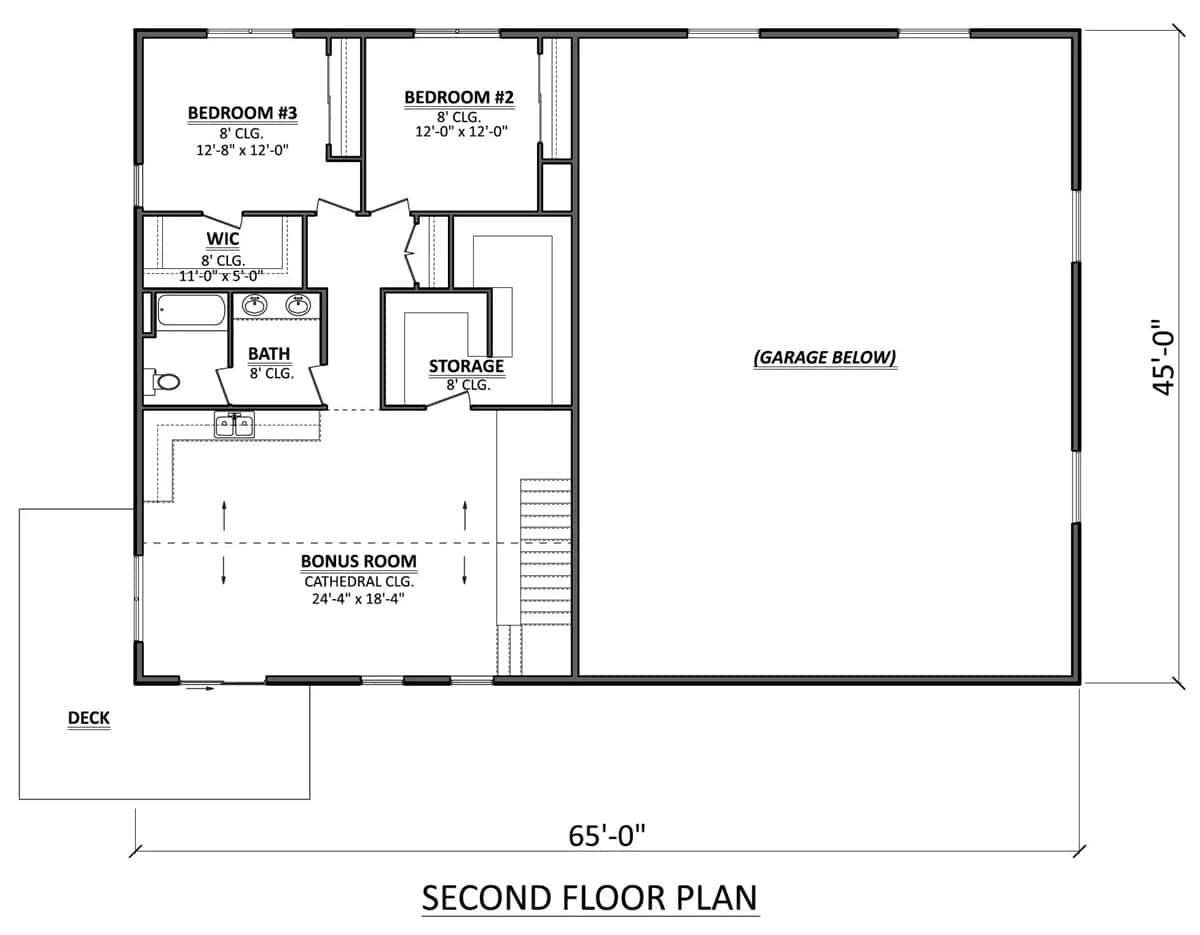
This second-floor layout efficiently utilizes space with three well-sized bedrooms and a handy walk-in closet. The standout feature is definitely the bonus room, boasting cathedral ceilings that add volume and interest to the design. A connected deck enhances the area, providing outdoor accessibility and a scenic view.
Source: The House Designers – Plan 7671
Stylish Barnhouse Facade with a Bold Black and Wood Contrast
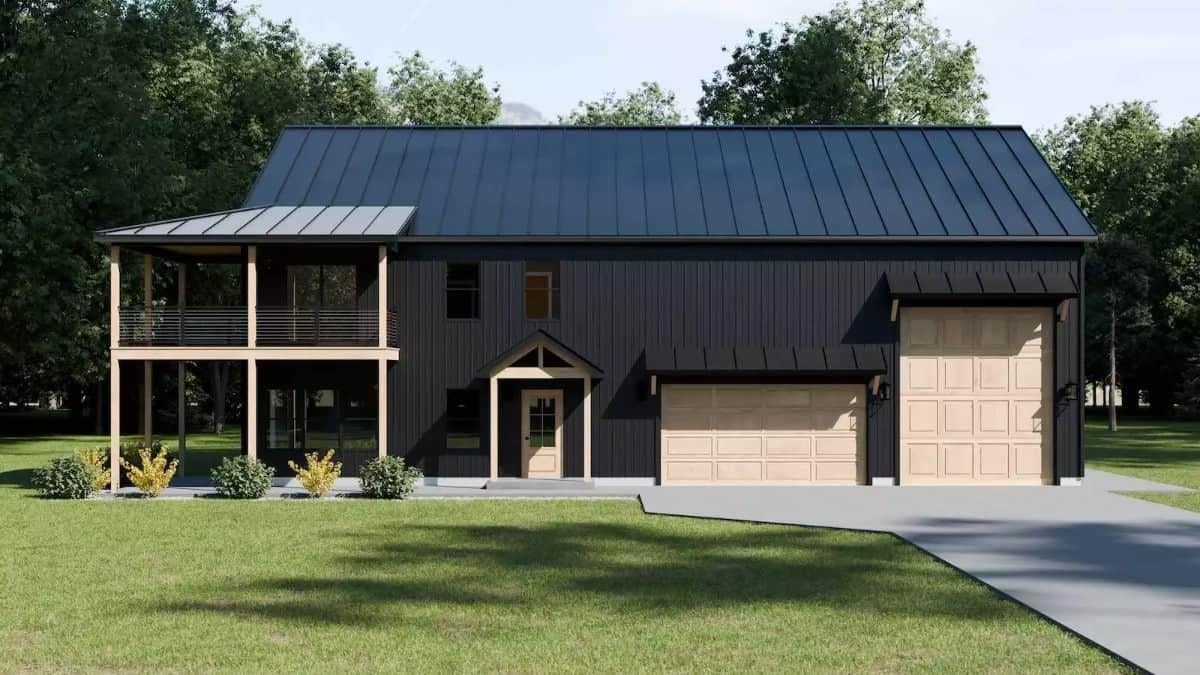
This barnhouse design makes an impact with its striking black facade, punctuated by natural wood accents that offer both warmth and contrast. The slate metal roofline adds a sleek detail, while the spacious covered balcony provides a serene outdoor space.
Dual garages integrate seamlessly, enhancing the house’s modern yet rustic appeal.
Admire the Expansive Covered Porch on This Black Barnhouse
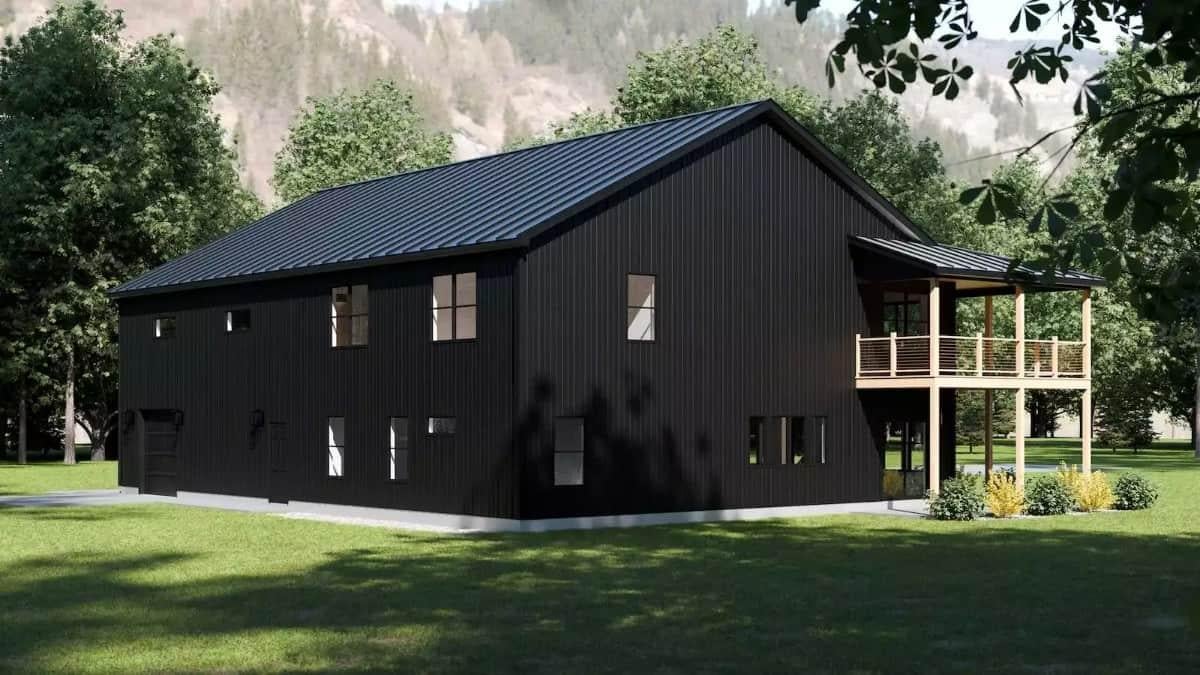
This eye-catching barnhouse stands out with its bold black exterior and sleek, minimalist lines. The expansive covered porch is the perfect spot to relax while taking in the beauty of the surrounding landscape. I love how the natural wood elements add warmth and contrast, enhancing the overall modern rustic vibe.
Captivating Barnhouse with a Minimalist Metal Roof
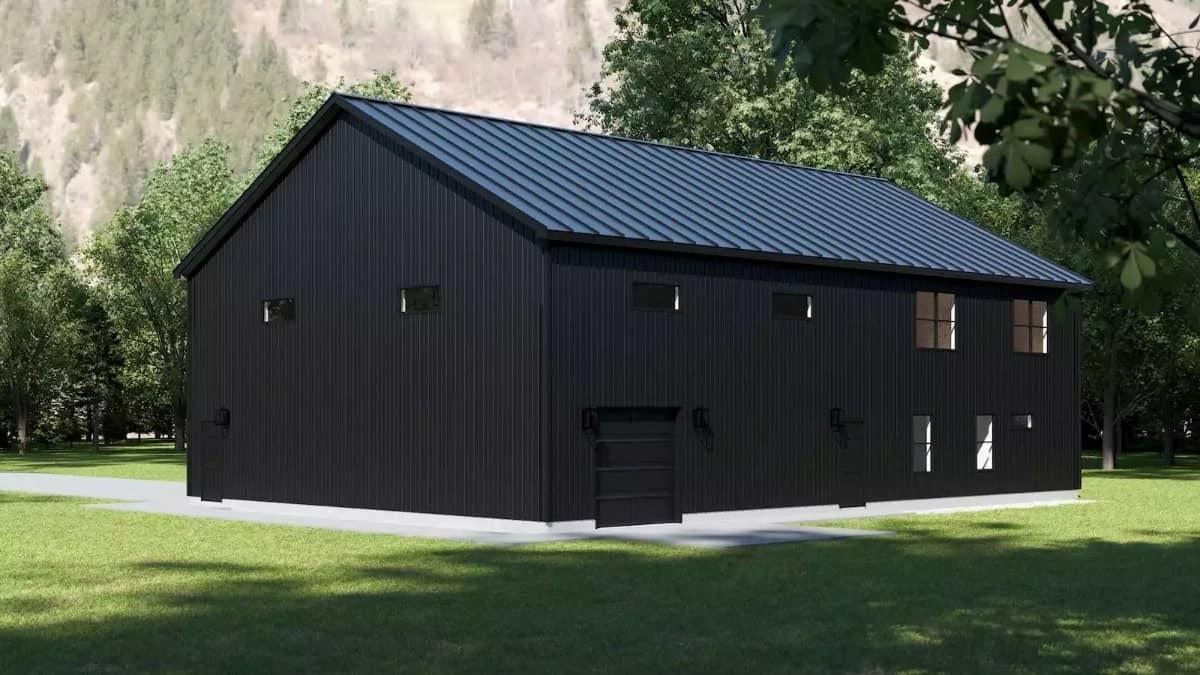
This barnhouse presents a striking black exterior paired with a sleek metal roof, emphasizing its minimalist design. I love how the vertical siding contributes to the elongated appearance, making a bold architectural statement.
The small, evenly spaced windows provide an intriguing balance between privacy and natural light, maintaining the structure’s clean lines.
Living Space Seamlessly Blends Into the Kitchen Featuring a Subtle Wood Column
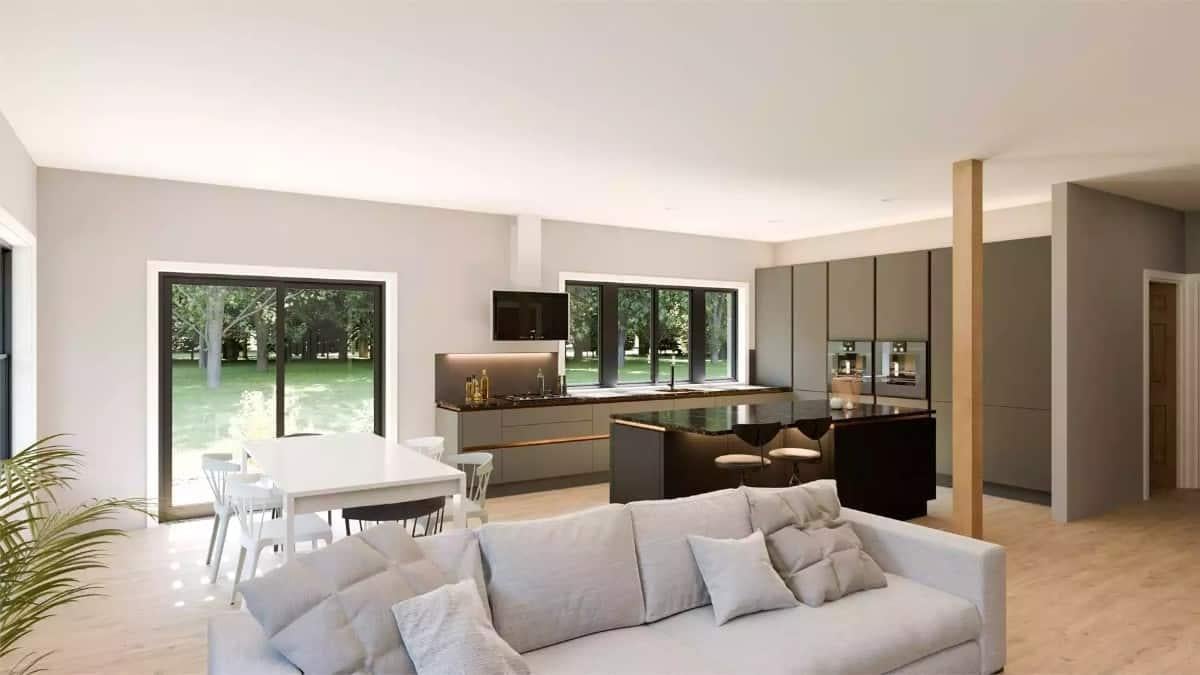
This open-concept living area seamlessly integrates the kitchen, dining, and lounging spaces, maintaining a minimalist aesthetic with its sleek cabinetry and neutral palette. I love the large windows that flood the room with natural light, enhancing the connection to the outdoors.
The subtle wood column provides a hint of warmth and structure, balancing the modern lines with a touch of natural elegance.
Relaxing Open Dining Area with a Striking Metal Railing
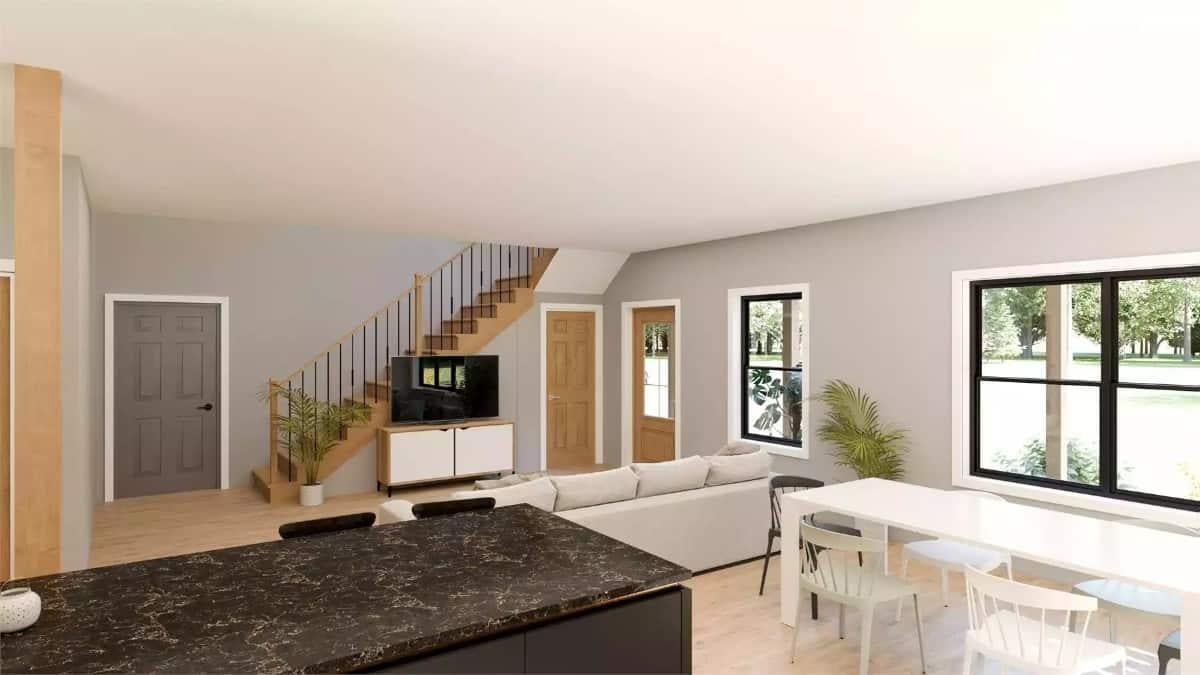
This open-concept living area is beautifully defined by a sleek metal railing along the staircase, adding a modern touch. The neutral gray walls and light wood flooring create a serene atmosphere, perfectly complemented by the large windows that bring in abundant natural light.
I love the arrangement of the cozy seating area facing a minimalist media console, which makes it a perfect spot for relaxation or entertaining.
Dual-Purpose Garage with a Built-In Basketball Court
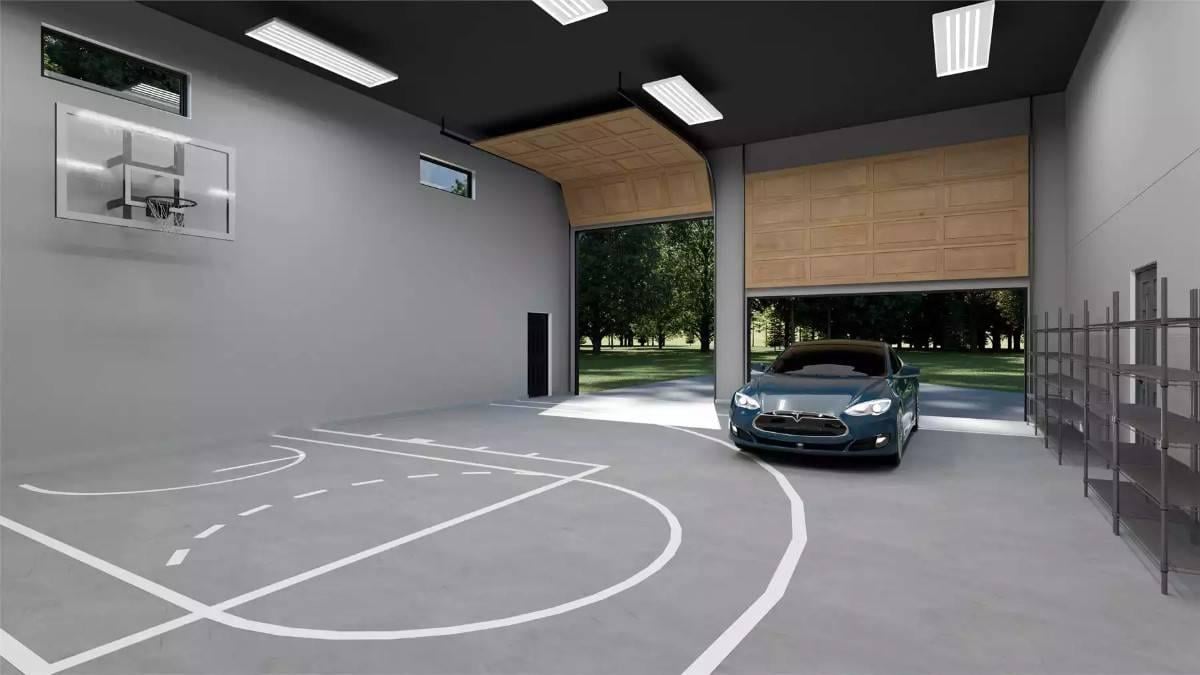
This innovative garage design cleverly incorporates a basketball court, complete with marked lines and a hoop for the ultimate indoor sports experience. The high ceilings and large windows provide ample natural light, making the space feel open and airy.
I love the addition of sleek shelving along the side wall, offering practical storage without interrupting the flow of the versatile area.
Source: The House Designers – Plan 7671


