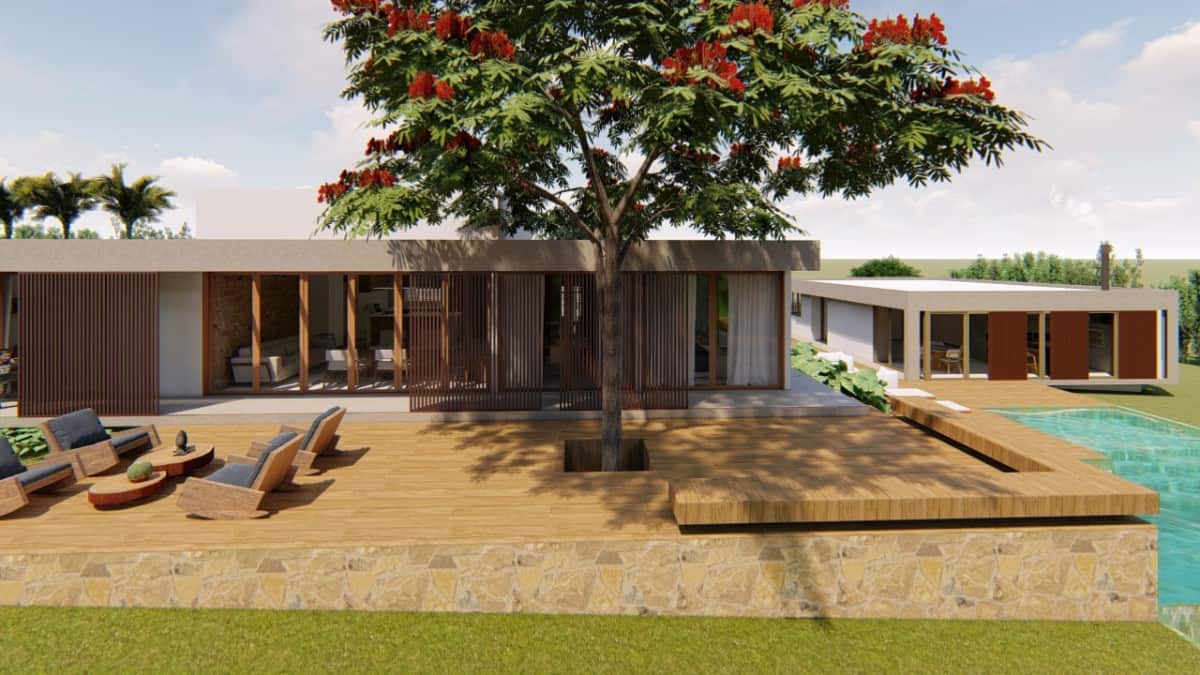
Architect: Patricia Almeida
Team: Thaís Aquino
Total Area: 2,125.00 m2
Built Area: 402.50 m2
Photos: Arqriar







The Flamboyant House is a one-level home with two units. It is characterized by a contemporary aesthetic with simple box architecture and expansive glass walls.
The first design is very modern. It features a pristine white and concrete exterior softened by a wooden front door. The house includes distinctive grids that provide a nice flow of light and ventilation.
The second design is warm and homey. The material is still concrete but this time, it is accentuated by natural wood. If the first one appears to be restricted, this one is very open showcasing oversized sliding glass doors that bring the inside outdoors.
The design also allows the house to blend in with its surrounding. It showcases timber beams and vertical wood slat screens that provide a bit of privacy to the covered patio.
The wooden elements extend to the spacious deck with built-in benches and wooden loungers. It offers a tranquil place to relax and lounge. A tree in the middle provides shade and a peaceful ambiance.
The deck sits on an attractive stone base which adds texture to the home. It has a warm color to perfectly blend in with the wooden deck.
The deck seamlessly transitions to a pool terrace which also connects the two house units. It serves as a wonderful focal point and enhances entertainment at the same time. Its seamless flow from the main home’s deck provides a great spot for hosting large-scale gatherings.






