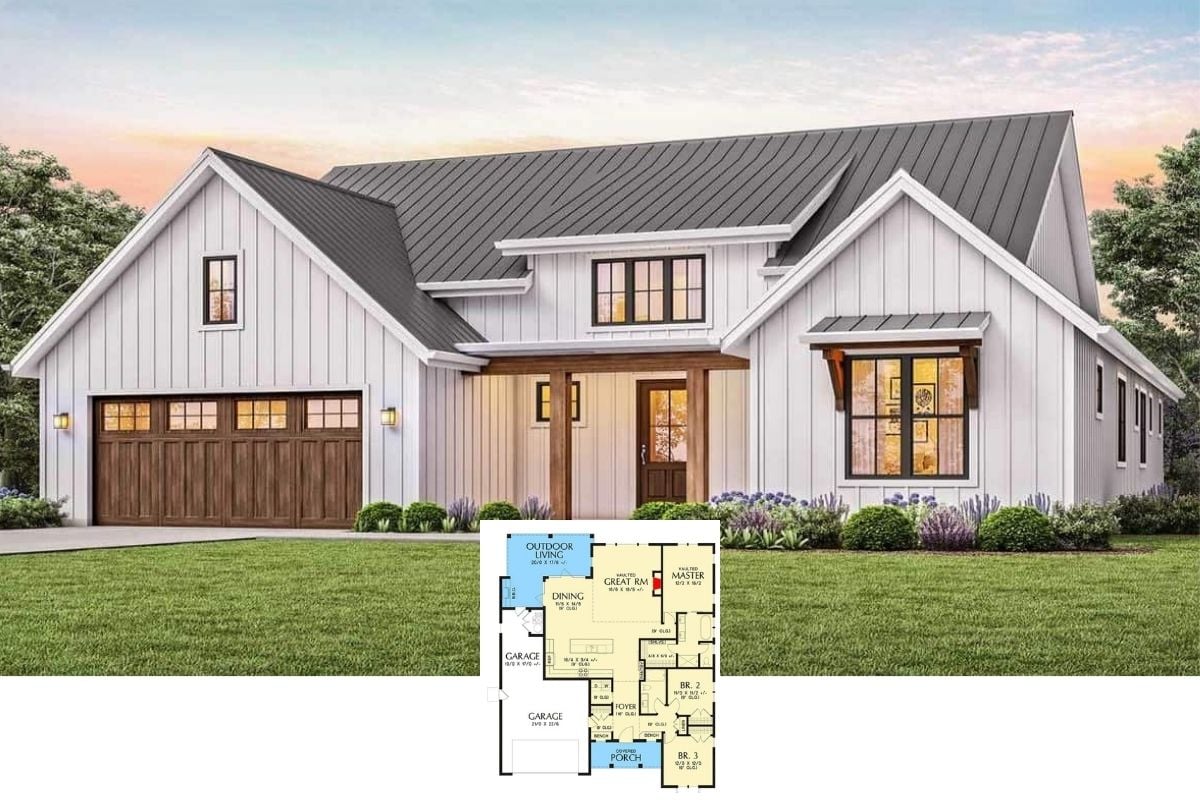This budget-friendly starter home or cabin comes in at 1,662 square feet of living space. It features three bedrooms, two and a half bathrooms, and a single story for easy accessibility. Expansive front and rear porches enhance the outdoor living experience, making it a great choice for those who appreciate simplicity.
Cabin Style 3-Bedroom Budget-Friendly Starter Home with Expansive Front and Rear Porches

A modern cabin style dominates the design with clean lines and a straightforward rectangular form. Meanwhile, the front porch, supported by wooden posts, creates a welcoming entrance while maintaining simplicity. Large windows and a sloped metal roof contribute to the home’s practical appeal.
Main Level Floor Plan

An open living and kitchen area anchors the center of the layout, connecting directly to the rear covered porch. The master bedroom sits on the right side with its walk-in closet and bathroom with barn door entrance. Two additional bedrooms share a full bath on the left, while there’s a half bath near the entrance and dining area.
Buy: Architectural Designs – Plan 28939JJ
Basement Stairs Location on Main Level Floor Plan

A suggested location for the basement stairs sits near the center, adjacent to the living and kitchen areas. In this option, the half bathroom would shift to the utility room connected to the kitchen. This layout ensures practicality, keeping both features easily accessible without disrupting the overall flow.
Unfinished Basement Floor Plan

Spanning 1,546 square feet, the unfinished basement has a ceiling height of seven feet and ten inches. The stairs from the main level lead down to a central location, providing access to the open space. Structural support columns divide the basement into sections, leaving flexibility for future customization.
Buy: Architectural Designs – Plan 28939JJ
Front Exterior Featuring a Covered Porch

A wide front porch enhances the cabin’s exterior, offering space for seating and outdoor activities. Wooden accents on the door and columns contrast with the white siding, adding natural texture. The large windows allow plenty of natural light inside, and the simple walkway leads directly to the entry.
Rear Exterior View With Porch and Open Yard Access

A wide rear porch extends across the back of the house, providing easy access to the outdoor space. Simple wood posts and white siding maintain the clean, functional look of the front. Plus, the additional large windows and a glass door connect the interior to the yard, allowing a clear view of the surroundings.
Bold Island Centers an Efficient Kitchen

A center blue island anchors the kitchen, offering both prep space and casual seating. On one side, open wooden shelves replace upper cabinets to provide easy access to dishes and create an airy feel. Stainless steel appliances and white cabinetry maintain the modern look, while wood accents add texture and balance.
Exposed Beams and Practical Layout

Exposed wooden beams draw immediate attention to the ceiling, adding structure and character to the open living area. The kitchen features a blue tile backsplash and island, tying the space together with a pop of color. An open floor plan connects the kitchen, living, and dining areas, creating a functional layout.
Notice the Large Windows

Large windows line the living room, flooding the space with natural light and offering clear views of the outdoors. The open design connects seamlessly to the kitchen, while a hallway to the right leads directly to the master bedroom for added privacy.
Dining Area With Clear View of the Living Room

Offering easy access to the kitchen and living room, the dining area connects seamlessly to the living space. An opposing door leads to the half bathroom, while the entryway to the house sits just to the right for quick access. Overall, the layout ensures a practical flow between dining, entry, and essential rooms.
Alternative Dining Area Featuring a Barn Door That Leads to the Basement

Another version of the dining area features a sliding barn door that leads to stairs for basement access, replacing the original half bathroom. The layout still maintains an open while the practical adjustment offers flexibility for those who need a basement without sacrificing the functionality of the dining space.
Buy: Architectural Designs – Plan 28939JJ






