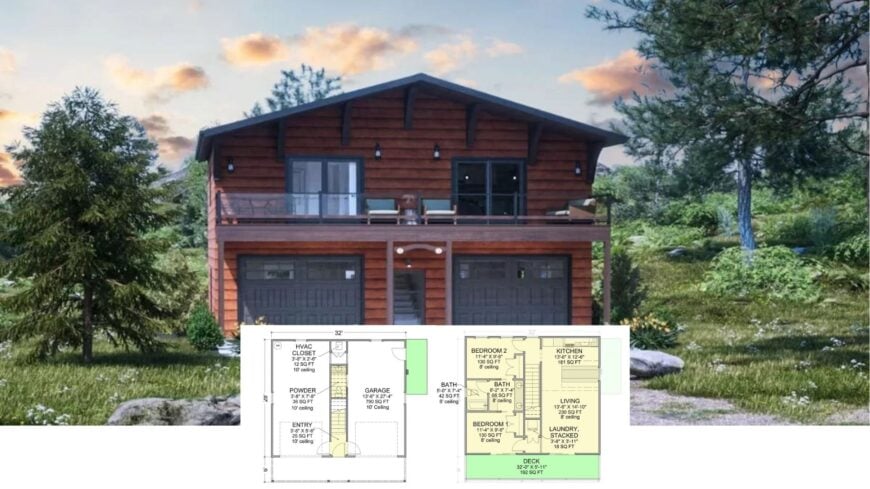
Welcome to a world of rustic charm in this beautifully designed cabin. Spanning a 910 square footage, this retreat boasts two comfortable bedrooms and one and a half bathroom.
With dual garage doors and a cozy balcony offering a serene escape, this cabin perfectly balances style and functionality. Nestled among nature, its warm wood-clad exterior resonates with the timeless allure of classic cabin design.
Rustic Cabin with Dual Garage Doors and an Inviting Balcony Retreat
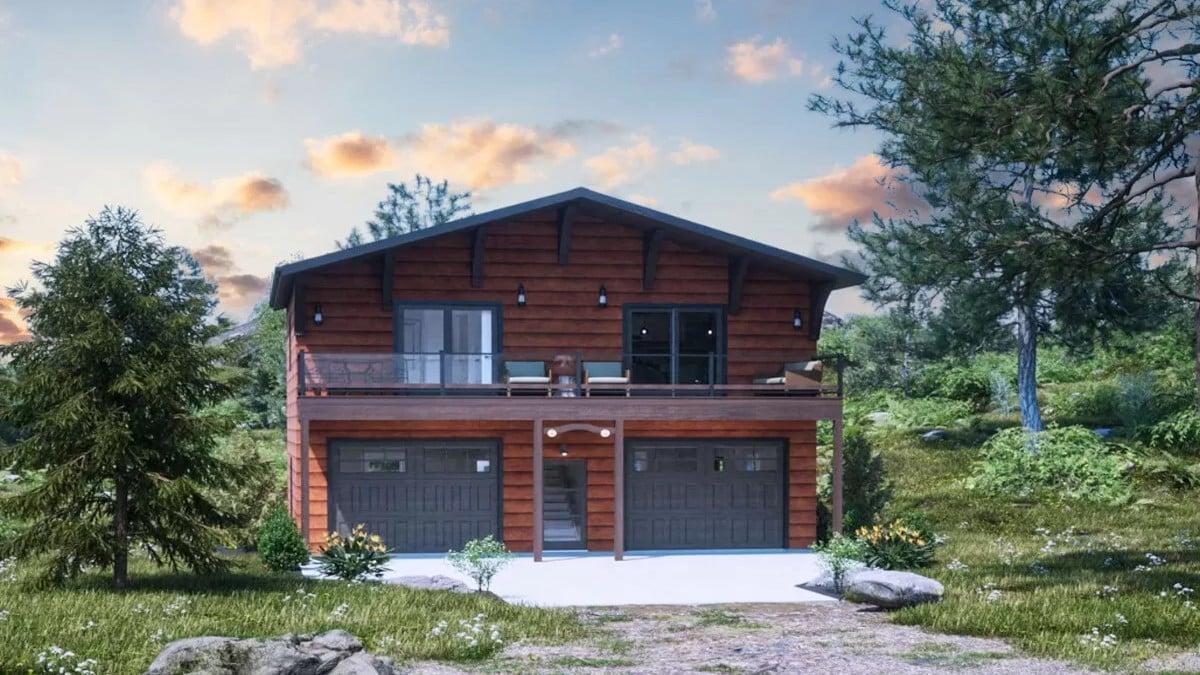
This home captures the essence of rustic cabin architecture with its wood-clad facade and roof. Its symmetrical design and landscaping create a harmonious blend with the natural surroundings, imparting a sense of tranquility and retreat.
As I explore further, the cabin’s efficient layout and inviting living spaces make it a perfect hideaway for those seeking a serene, nature-focused escape.
Check Out This Efficient Layout With a Spacious Garage
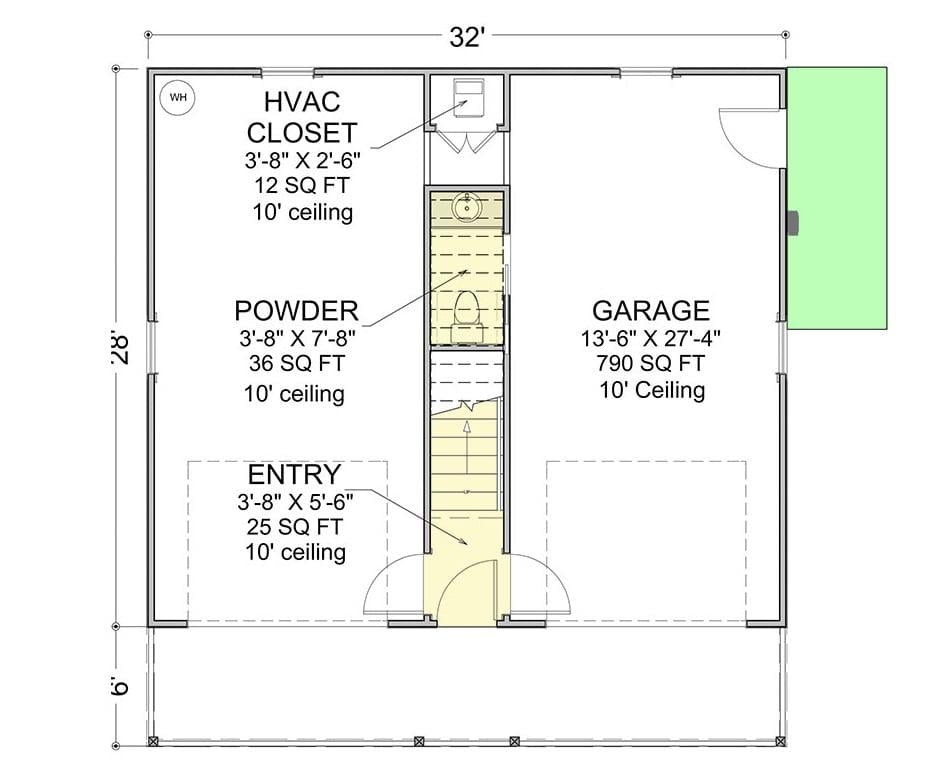
This floor plan emphasizes practicality, with a remarkable 790 square foot garage dominating the space and accommodating storage needs. As you enter, you’re greeted by a compact entryway leading to a conveniently placed powder room.
The efficient layout makes the most of limited space, while maintaining the cabin’s rustic charm by ensuring everything is easily accessible.
Efficient Two-Bedroom Layout with a Handy Stacked Laundry Area
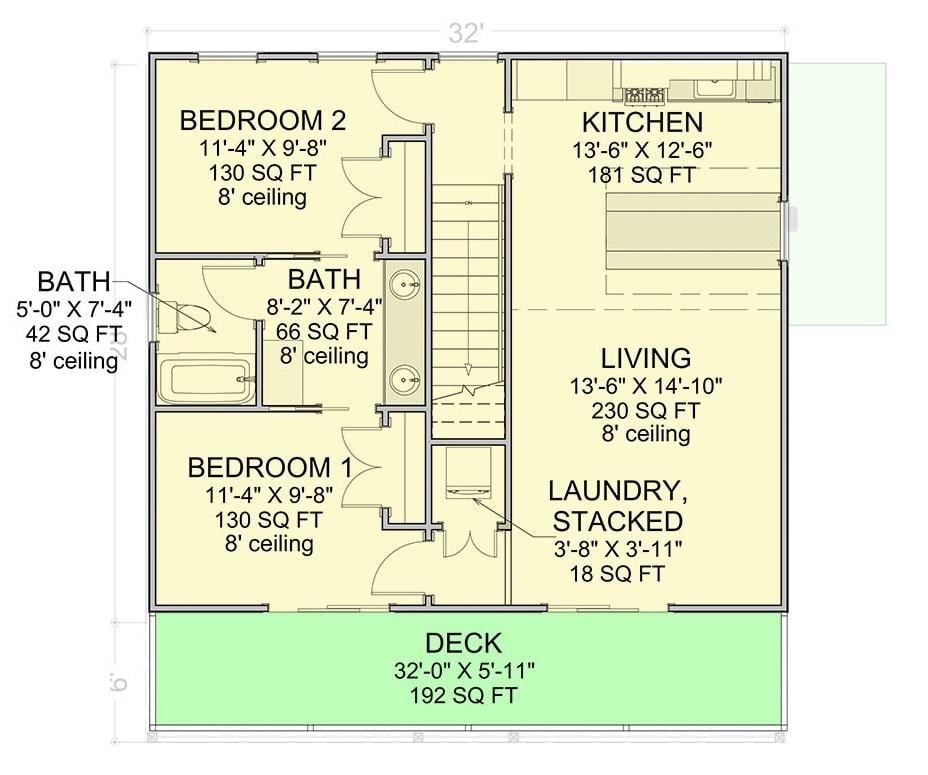
This floor plan offers a balanced design with two well-sized bedrooms, perfect for a small family or guests. The spacious living area serves as the heart of the home, seamlessly connecting to a practical kitchen, making daily living comfortable.
I appreciate the thoughtful placement of the stacked laundry area near the bedrooms, adding convenience to this well-organized space.
Source: Architectural Designs – Plan 300090FNK
Side View of a Wood-Clad Cabin with Peaceful Outdoor Seating
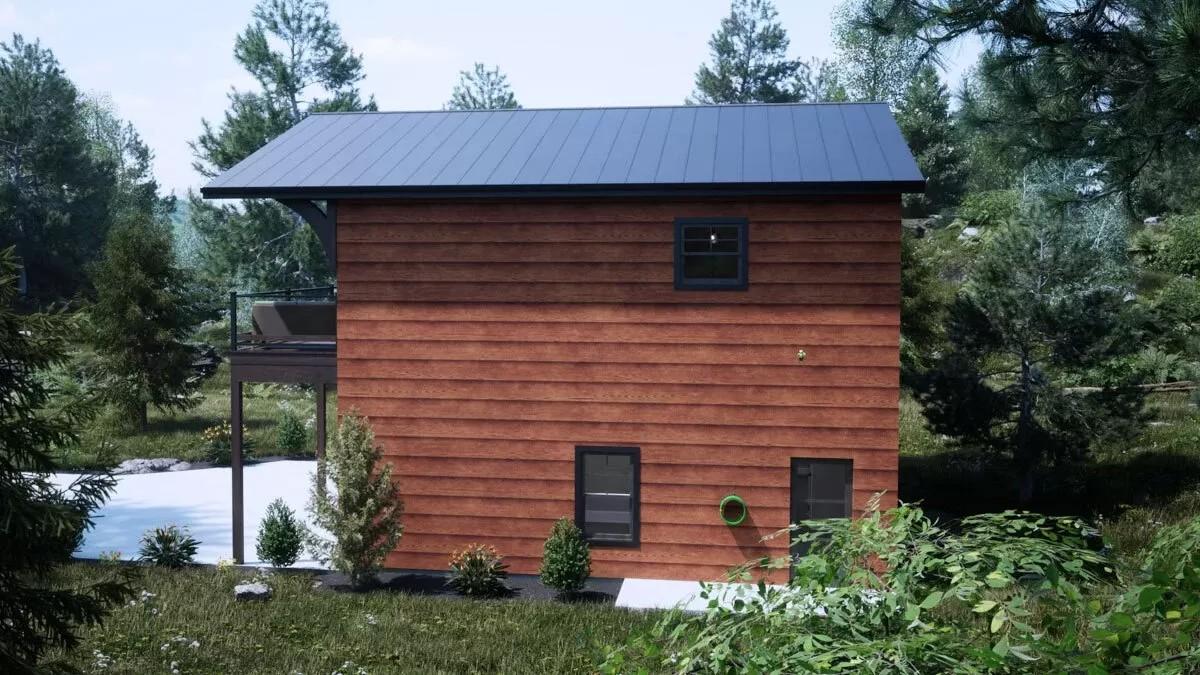
This cabin’s side view showcases its beautiful wood cladding, blending it harmoniously into the surrounding greenery. The angular roofline adds a modern twist to the classic cabin aesthetic. I love how the balcony space with simple railings offers a secluded spot to enjoy the serene surroundings.
Wood-Clad Cabin with Contemporary Symmetry and Thoughtful Landscaping
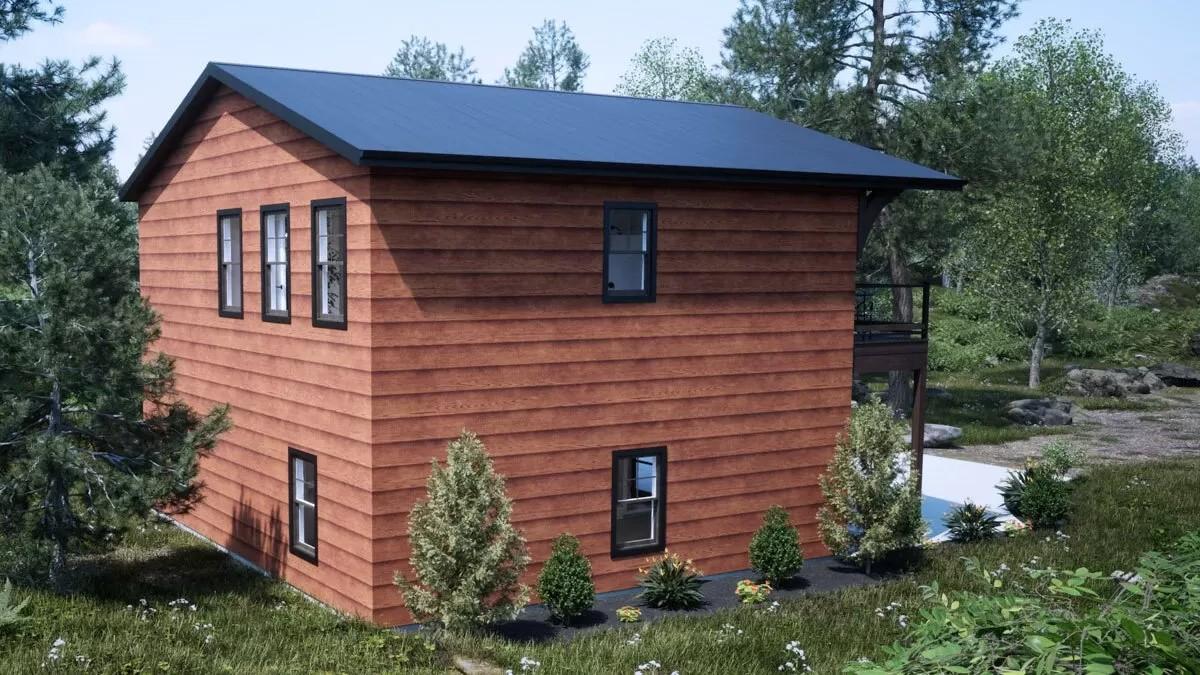
This cabin showcases a modern twist on rustic design with its clean lines and wood-clad exterior. The symmetrical arrangement of the windows enhances the simple elegance, while the dark trim complements the structure beautifully.
I like how the surrounding greenery softens the look and integrates the home into its natural setting, offering a peaceful retreat.
Dual Garage Doors and a Balcony Perfect for Forest Views
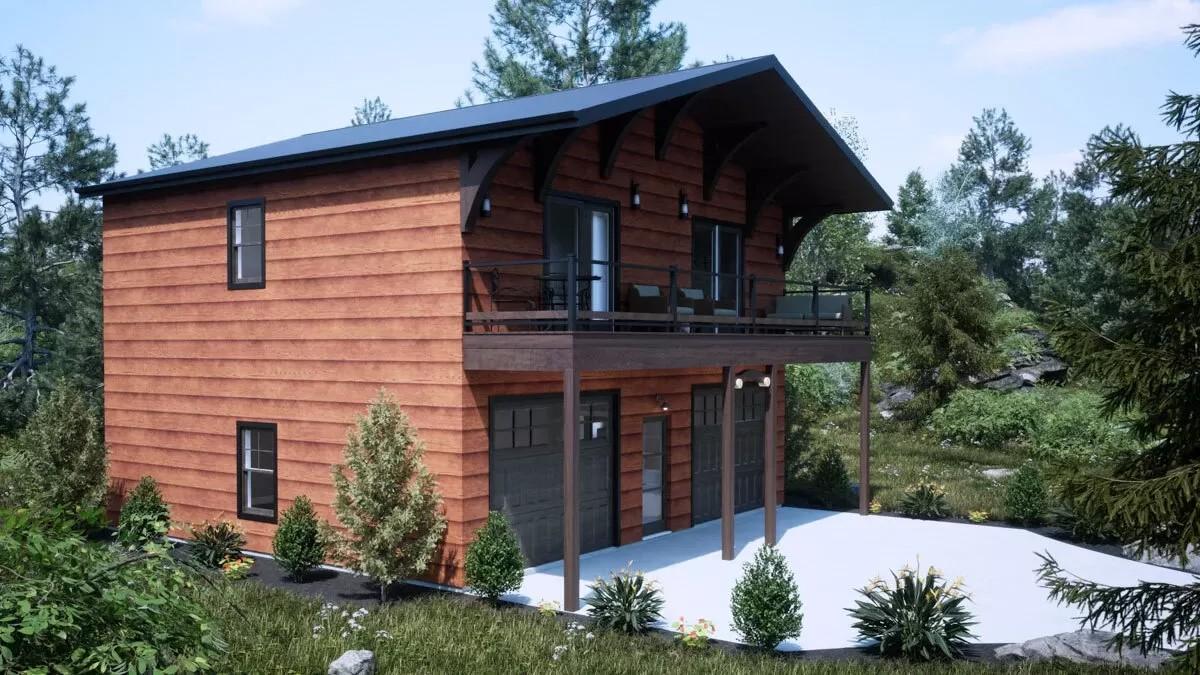
This cabin exhibits a rustic charm with its warm wood siding and prominent dual garage doors. The covered balcony offers a serene spot to enjoy the natural surroundings, enhanced by simple yet sturdy railings.
The bold roofline and symmetrical design underscore the home’s classic cabin appeal, making it a standout in its natural setting.
Enjoy the Forest Views from This Balcony
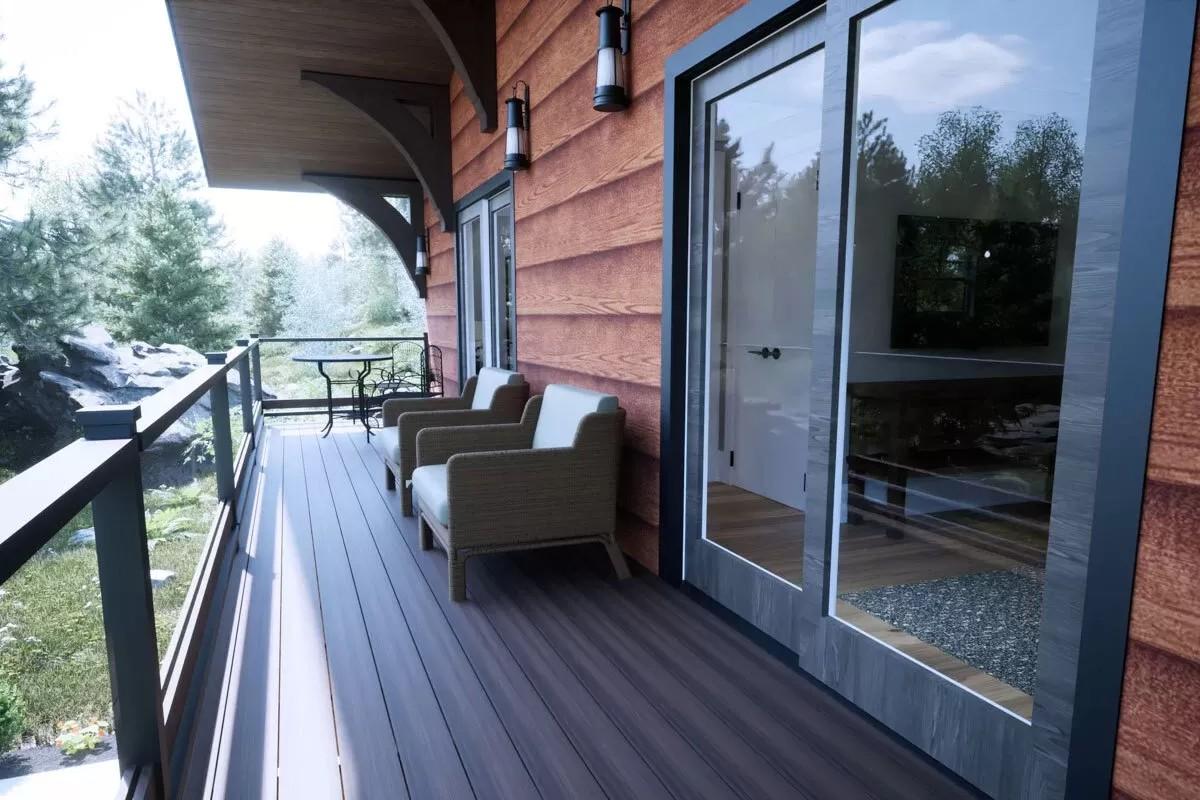
This wood-clad cabin balcony offers a perfect spot to soak in the surrounding greenery, with its simple yet elegant railing design. The cozy seating area invites you to relax and enjoy the serene outdoor atmosphere. I love how the overhanging roof provides shade, making this an ideal retreat in any weather.
Spacious Living Room Featuring a Striking Geometric Art Piece
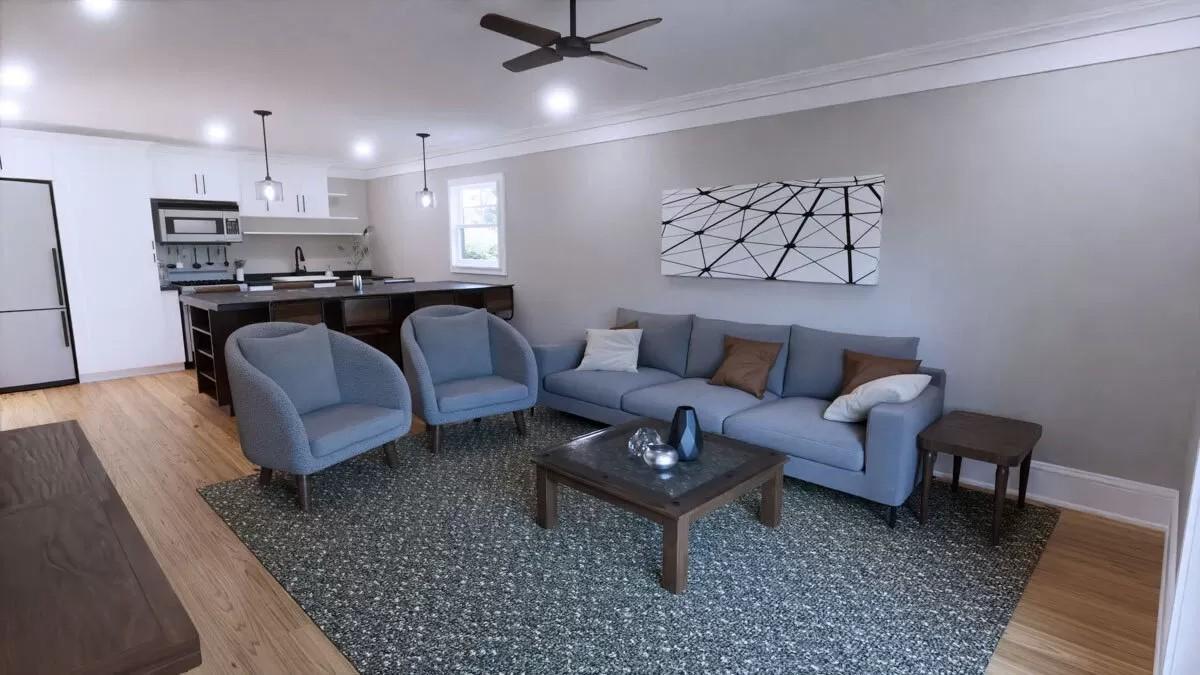
This open-concept living room combines functionality and style with its generous seating arrangement and inviting atmosphere. The focal point is a bold art piece that ties the room together, complementing the neutral tones and modern furniture.
I appreciate how the layout effortlessly flows into the sleek kitchen, making it ideal for both entertaining and everyday living.
Spacious Living Room with Sliding Glass Doors
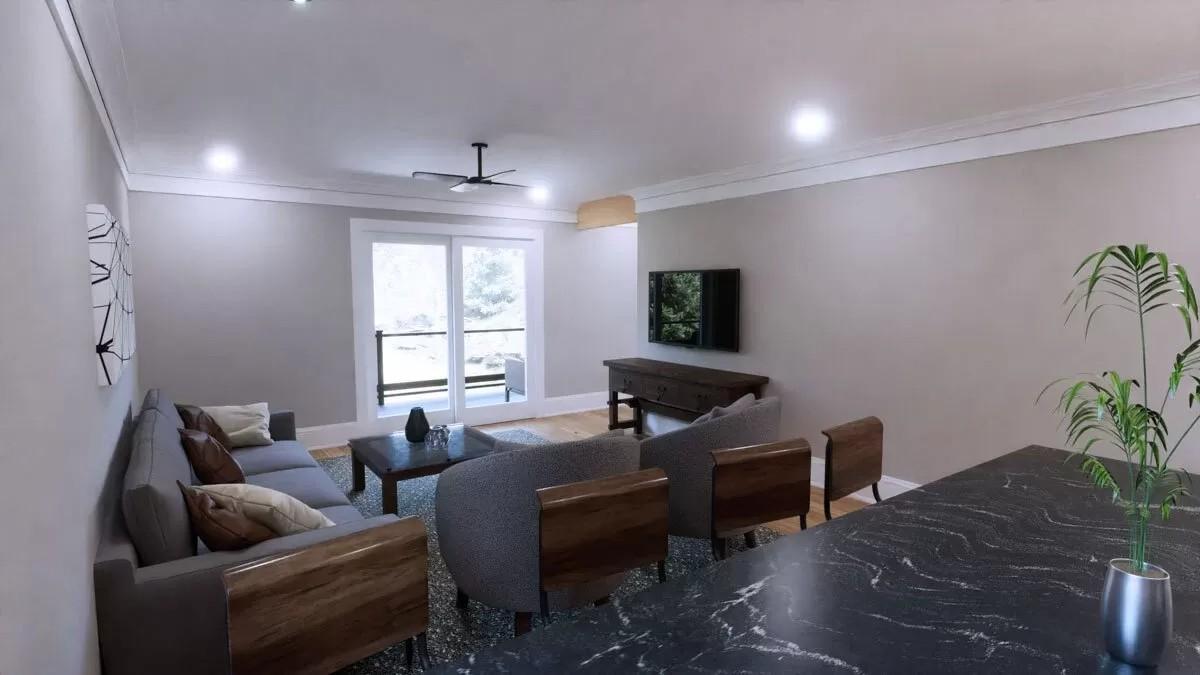
This living room draws you in with its open layout and natural light pouring through large sliding glass doors. The neutral palette and clean lines create a relaxed atmosphere, while the wall-mounted TV and minimalist decor add a modern touch.
I like how the seating arrangement is both functional and inviting, perfect for lounging or entertaining.
Sunlit Bedroom Featuring a Rich Wood Bed Frame
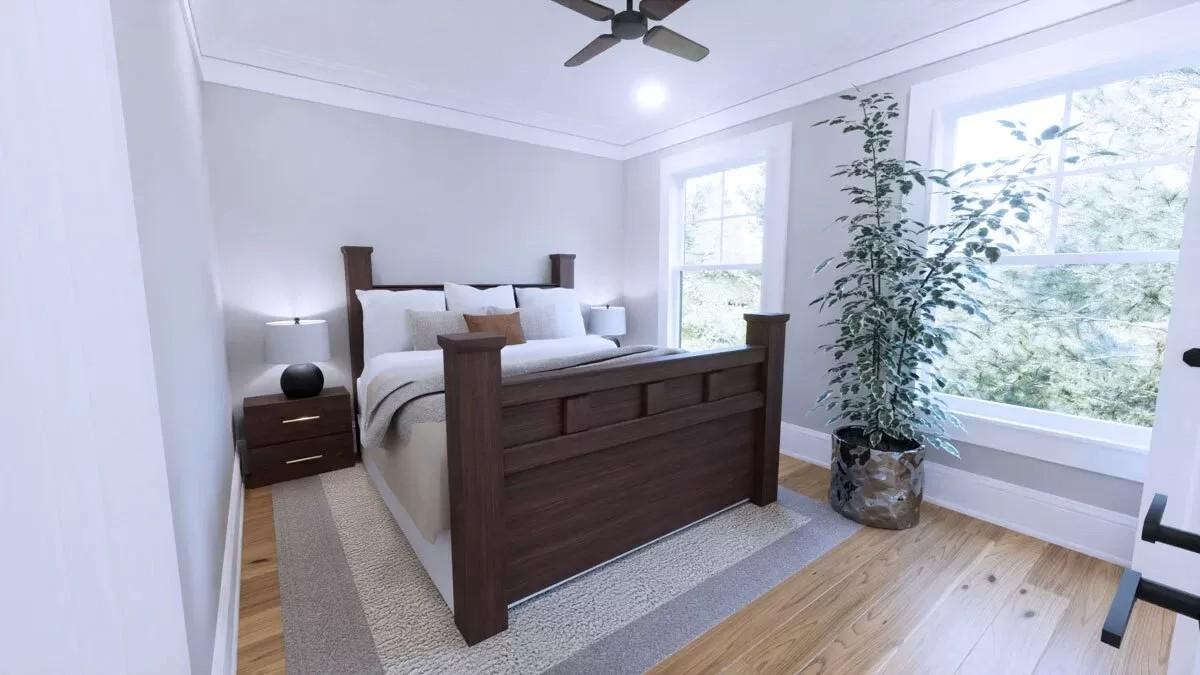
This bedroom exudes calm with its neutral palette and the rich wood tones of the bed frame taking center stage. I love how natural light streams through the windows, enhancing the serene atmosphere with views of lush greenery outside.
The simple furnishings, like the understated side tables and the cozy area rug, add to the room’s inviting simplicity.
Double Vanity Bathroom with Clean Lines and Warm Wood Accents
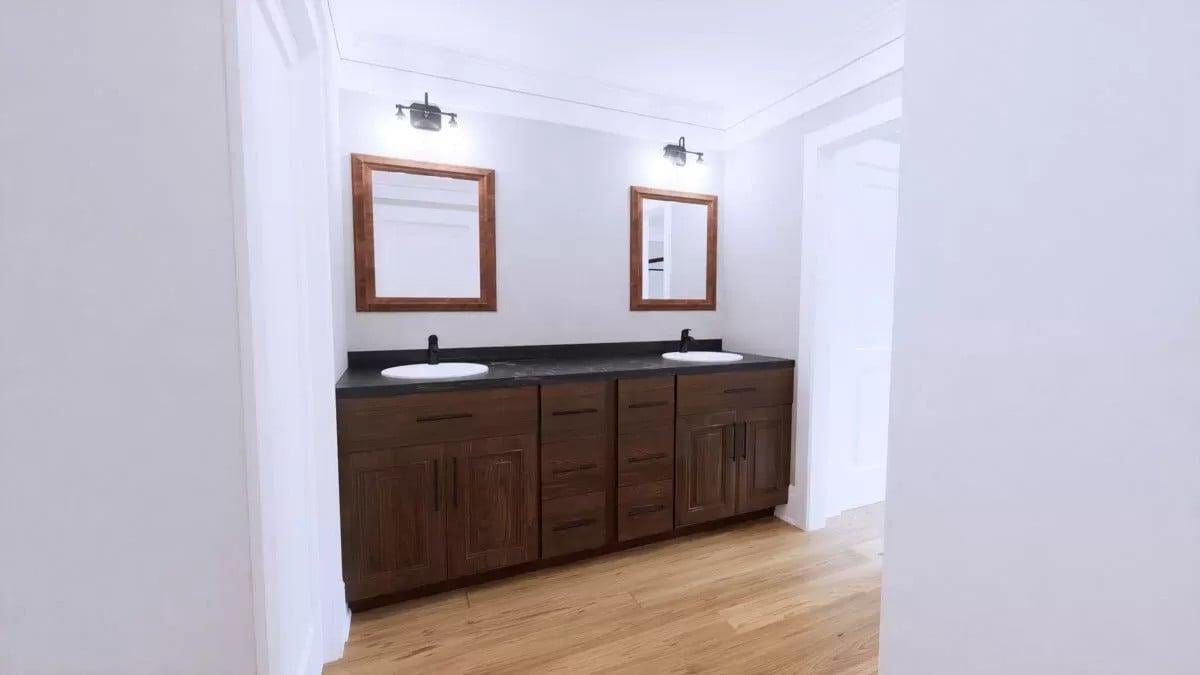
This bathroom features a sleek double vanity with rich wood cabinetry, adding warmth to the otherwise minimalist design. The dark countertop contrasts beautifully with the white sinks, creating a modern aesthetic.
I appreciate the twin mirrors framed in wood, perfectly complementing the understated elegance and functionality of the space.
Notice the Refined Four-Poster Bed in This Bright Bedroom
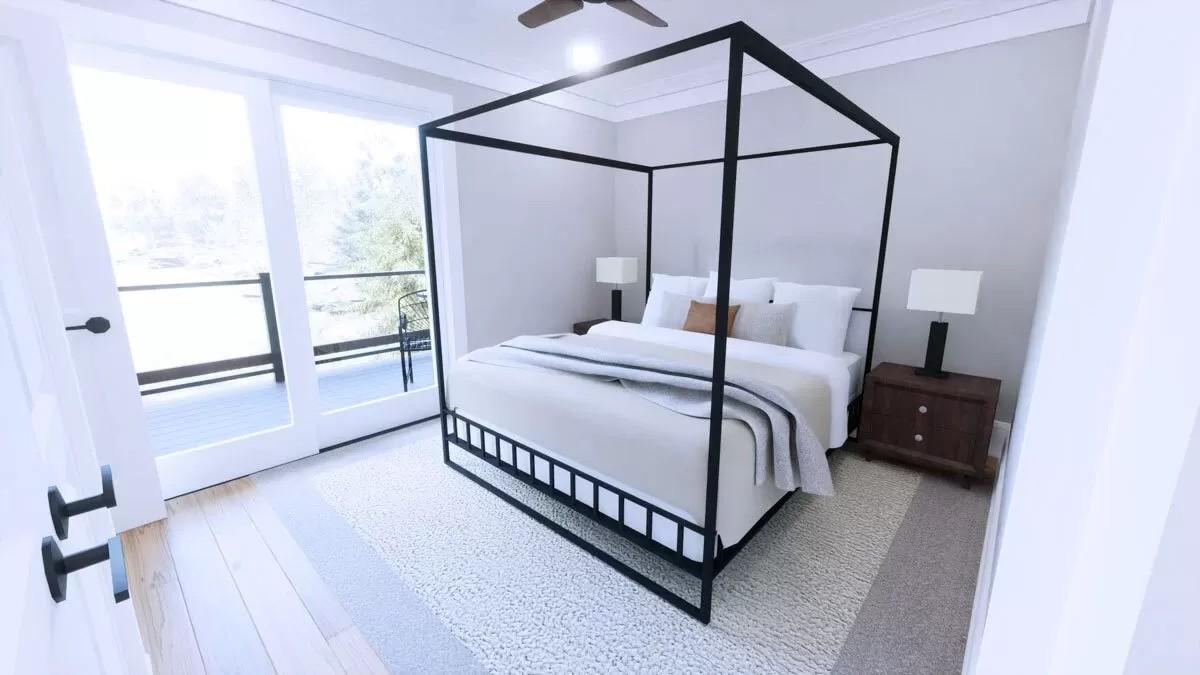
This bedroom features a minimalist four-poster bed that anchors the space with its sleek black frame and crisp white linens. Natural light floods in through expansive glass doors, leading to a private balcony perfect for taking in the morning air.
The understated color palette of soft grays and earth tones creates a tranquil retreat, complemented by the clean lines and simple furnishings.






