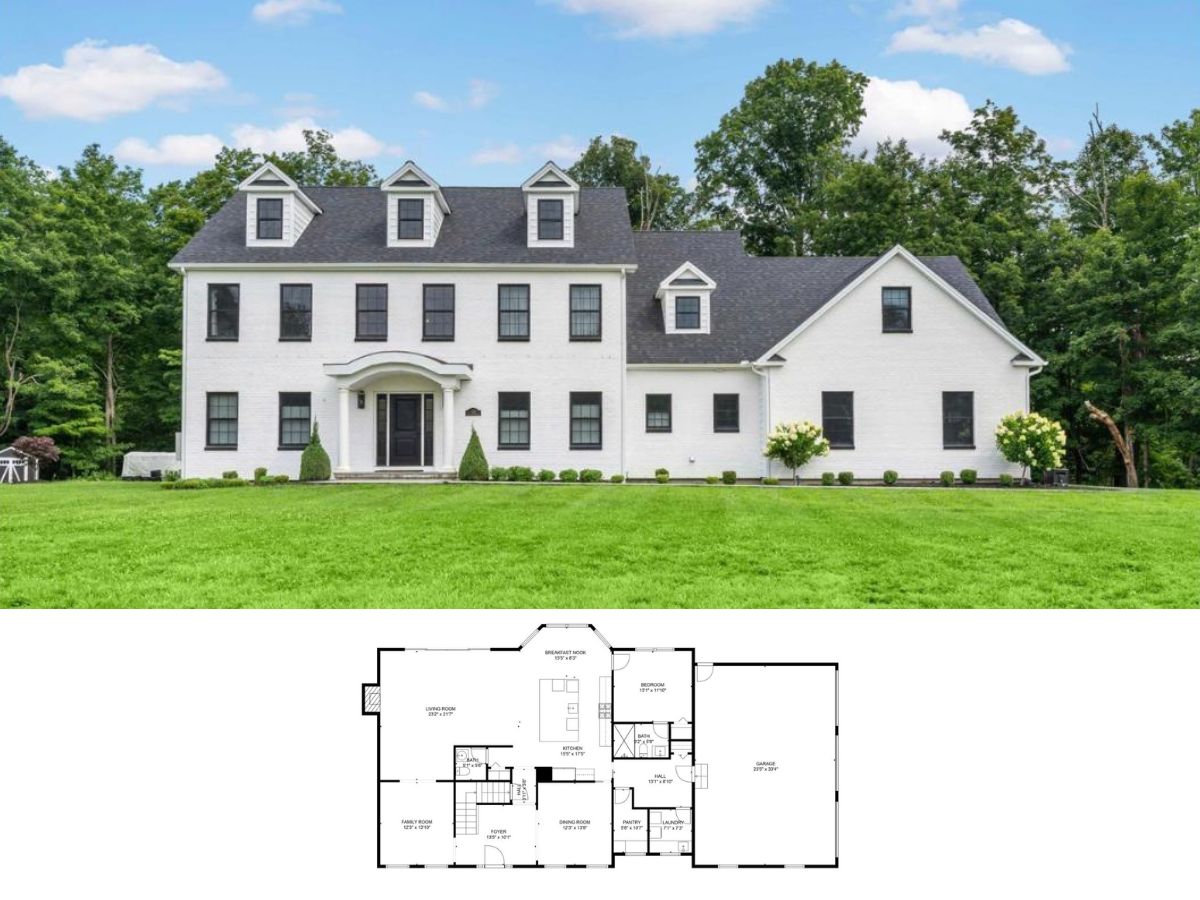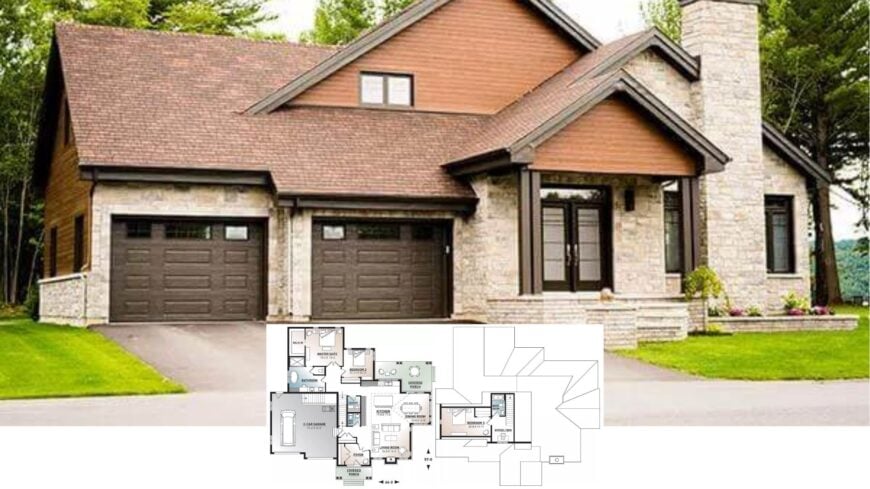
This inviting Craftsman home has a generous 2,398 sq. ft. layout and offers a perfect blend of functionality and style across its three bedrooms and two and a half bathrooms.
Inside, you’ll find spacious living areas designed to cater to quiet family nights and lively gatherings, all wrapped in the warmth of wood and stone elements. Its strategic layout and attention to detail make it a sanctuary where modern conveniences meet classic design aesthetics.
Craftsman-Style Home with Striking Stone and Wood Facade
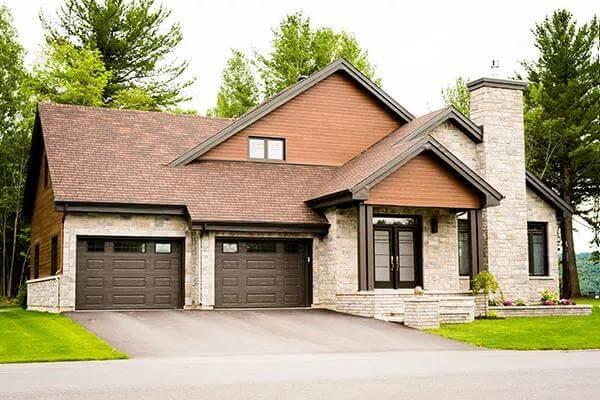
This home’s Craftsman roots run deep, beautifully showcased through its use of stone and wood elements. The facade harmoniously integrates these materials, creating a cozy yet sophisticated exterior that welcomes you with open arms.
Inside, the thoughtful floor plan emphasizes open-concept living while maintaining that classic Craftsman charm we’ve come to love.
Practical Craftsman Floor Plan Featuring a Spacious Living Area
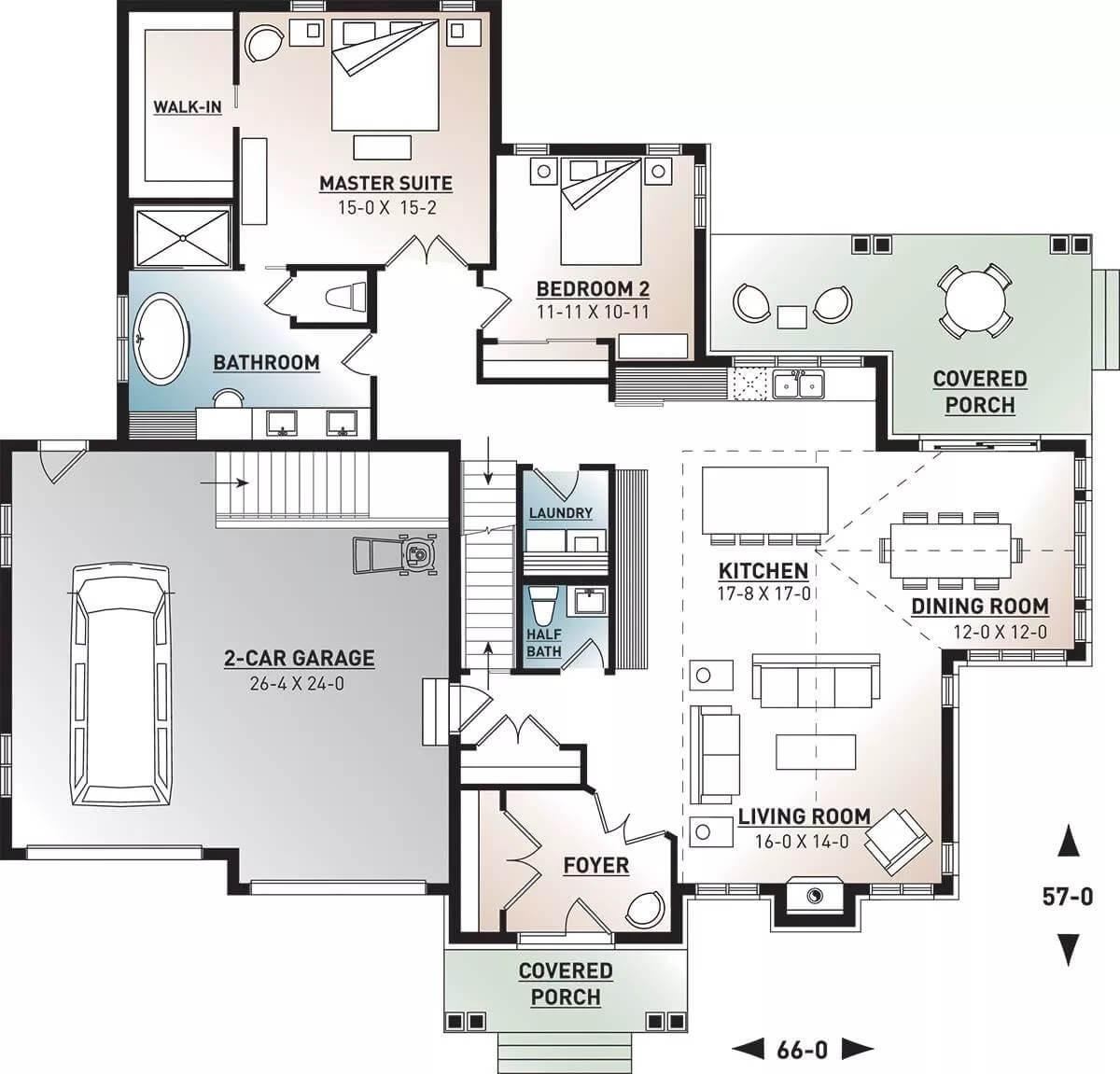
This floor plan thoughtfully centers around a generous living space, perfect for family gatherings. I appreciate the direct access from the kitchen to the dining room, making meal times a breeze.
The Craftsman style shines through with a strategically placed covered porch extending the living area outdoors, adding a relaxed elegance.
Upstairs Retreat Featuring a Private Office and En Suite Bath
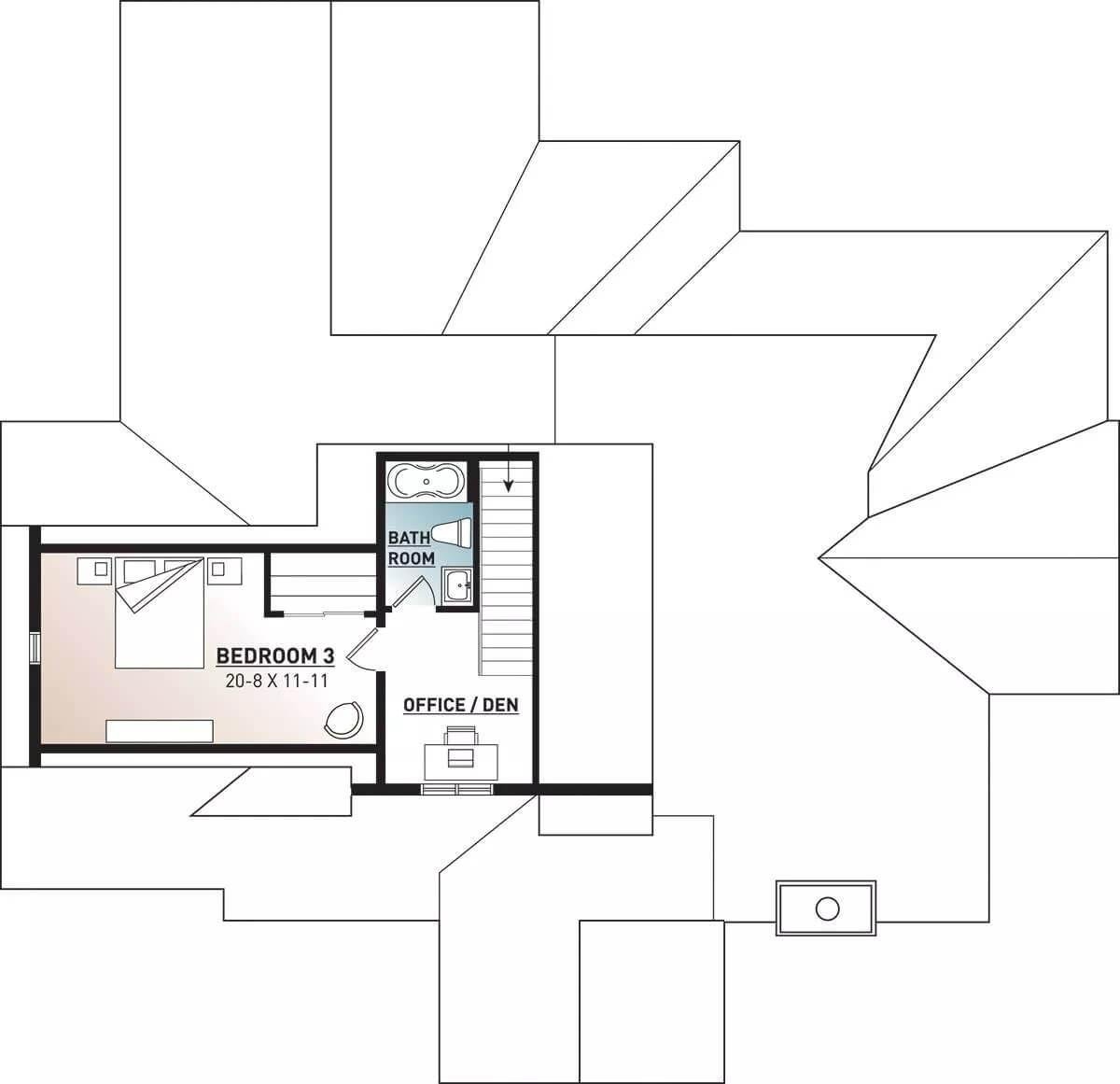
This upper-level floor plan offers a peaceful sanctuary with Bedroom 3, complete with its en suite bathroom. The office/den space is a versatile addition, perfect for work or relaxation. I like how these elements are tucked away, providing privacy and a sense of seclusion within the home.
Source: The House Designers – Plan 1337
Polished Craftsman Facade With Distinctive Stone and Wood Accents
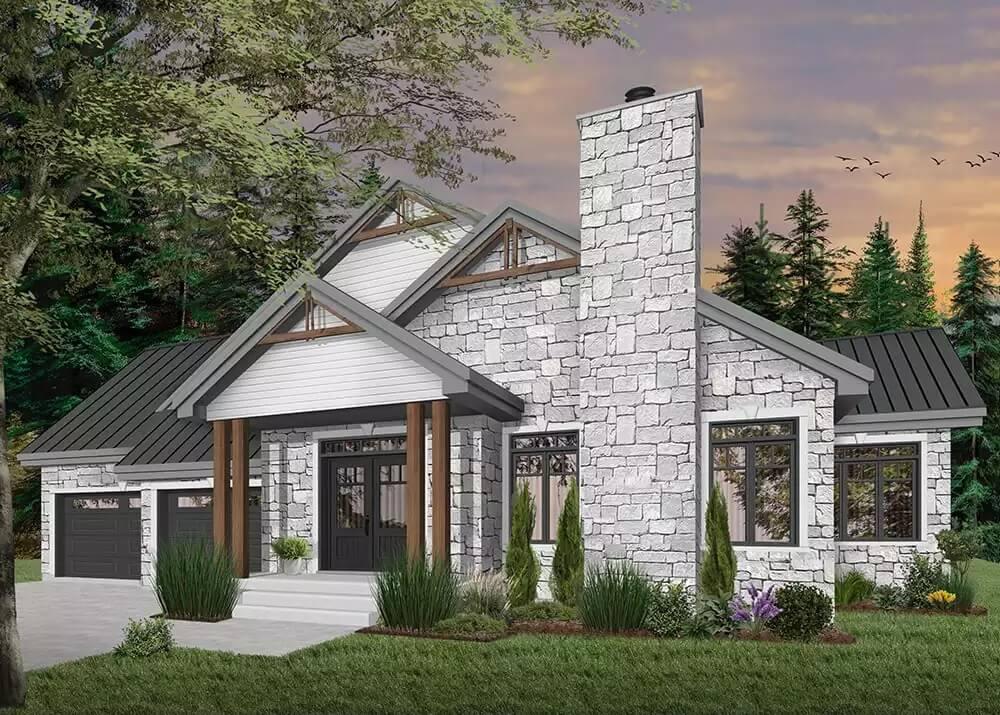
This home beautifully integrates modern elements into its Craftsman design, highlighted by a stone facade and wooden beams. The symmetry of the rooflines adds visual interest, while the dark garage doors offer a contemporary contrast. I appreciate the majestic chimney, anchoring the design with a robust, rustic touch.
Minimalist Entryway with Frosted Glass Doors and Subtle Decor
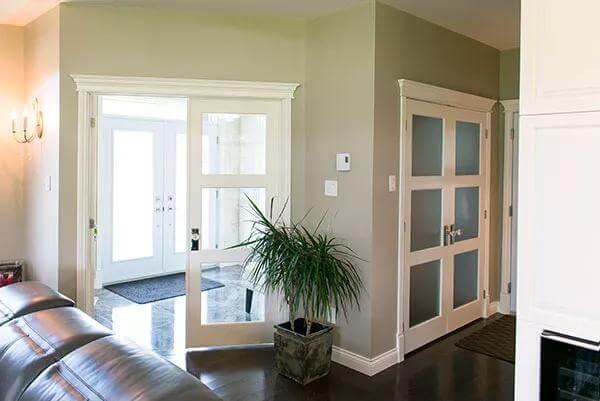
This entryway welcomes you with a modern touch, featuring chic frosted glass doors that offer privacy while allowing light to filter through. I love how the muted wall colors and understated sconce provide a calming backdrop for the space.
A simple potted plant adds a splash of nature, bringing life and contrast to the clean, minimalist design.
Vaulted Ceiling Living Space with a Large Kitchen Island as Centerpiece
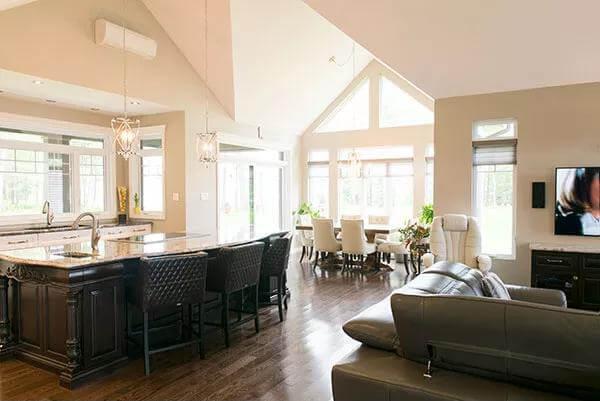
This open-concept living space is anchored by a stunning vaulted ceiling that floods the room with natural light. The expansive kitchen island steals the show with its rich wood finish and seating for seven, making it perfect for casual dining or entertaining.
I appreciate how the room flows effortlessly into the dining area, creating a cohesive and inviting environment.
Open-Concept Kitchen and Dining With Vaulted Ceilings and Statement Lighting
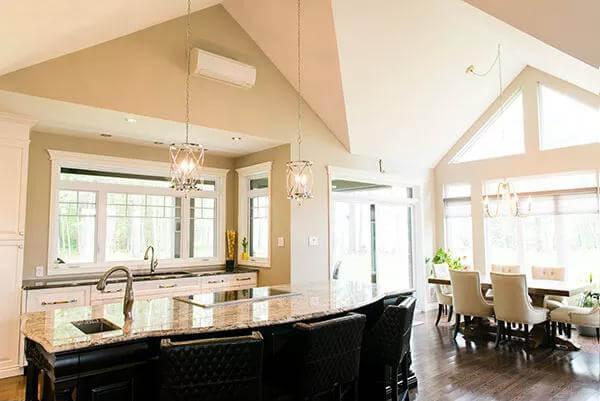
This inviting kitchen features a striking vaulted ceiling that draws the eye upward, accentuating the room’s spaciousness. The large island doubles as a gathering spot, with elegant pendant lights adding a touch of sophistication.
I appreciate how the adjacent dining area, framed by expansive windows, integrates seamlessly with the outdoor view, creating a bright and airy ambiance.
Traditional Bedroom with Globe Pendant Light
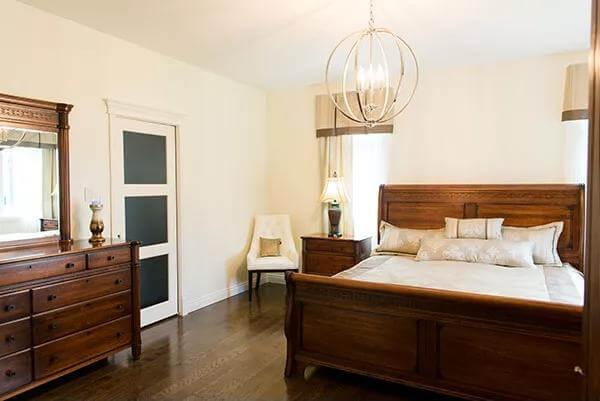
This bedroom combines classic and modern elements, featuring a beautifully crafted wooden bed and matching dresser that add warmth and elegance. The large globe pendant light overhead introduces a contemporary flair.
I appreciate the frosted glass door and neutral walls creating a serene, calming retreat.
Glamorous Bathroom Vanity with Ornate Mirror and Freestanding Tub

This luxurious bathroom catches the eye with its ornate mirror, adding a touch of glamour above the sleek gray vanity. The standout feature is the freestanding tub, perfectly positioned for relaxation beside the elegantly tiled fireplace.
I love the soft wallpaper, which adds warmth and texture, creating a sophisticated yet inviting atmosphere.
Relaxing Bedroom with Upholstered Headboard and Chic Chair in the Corner
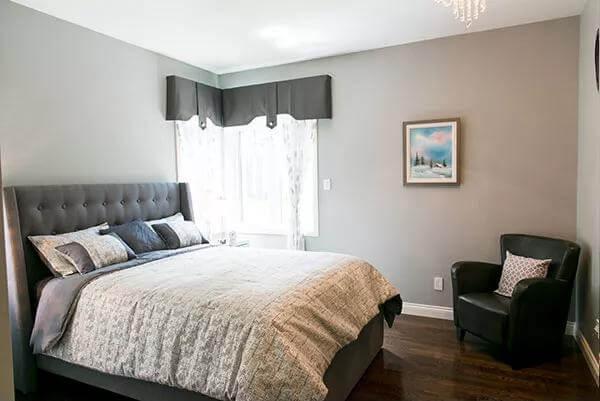
This bedroom features a plush upholstered headboard that adds a touch of luxury to the space. The window treatments and soft bedding create a soothing atmosphere, while the artwork adds a personal touch. I love how the sleek black chair in the corner complements the darker tones, offering a stylish spot to unwind.
Source: The House Designers – Plan 1337






