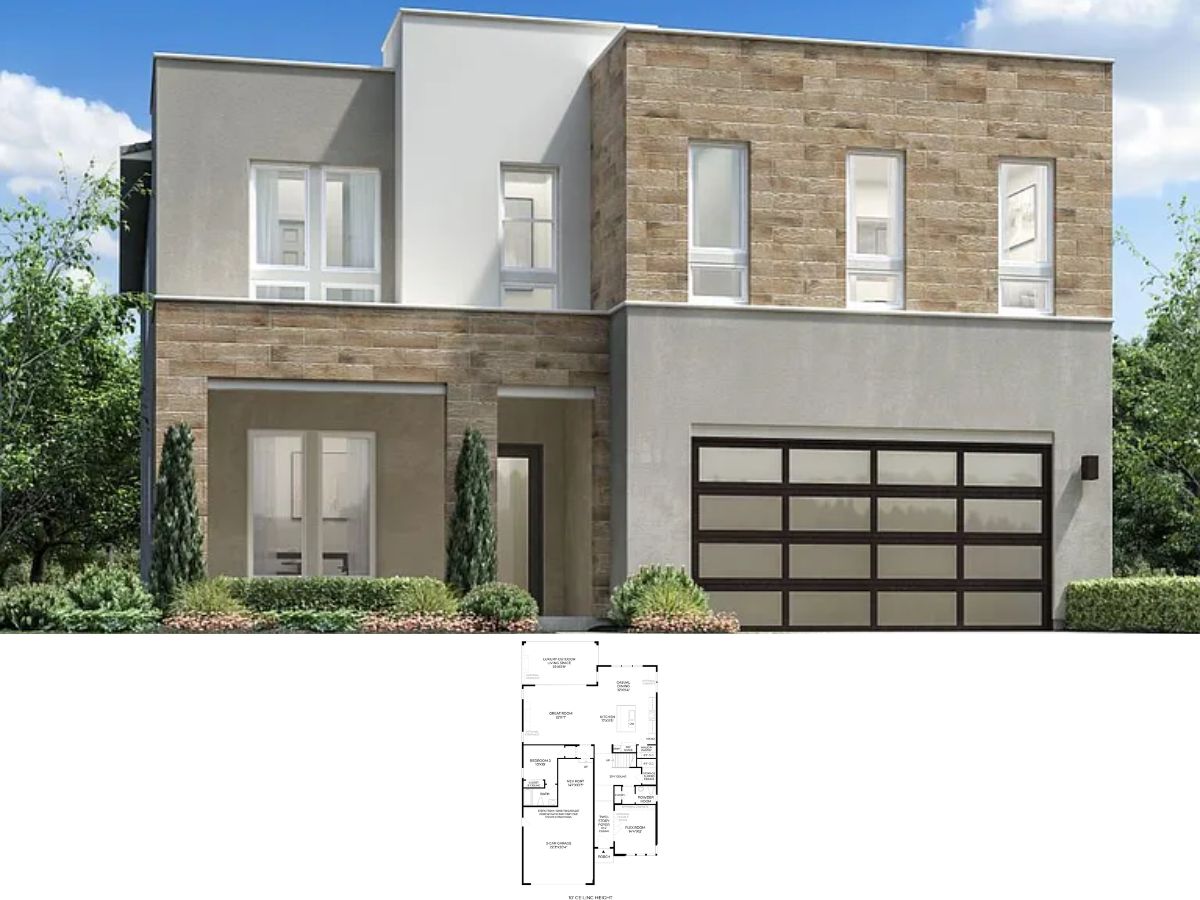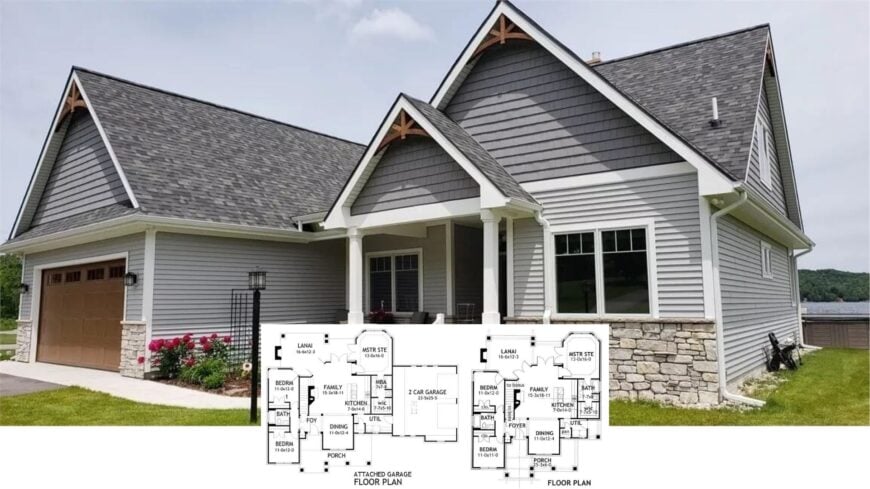
Step into a world of architectural style with this craftsman-style home, boasting a spacious layout perfect for families or entertaining guests. With a square footage of 1,421 and offering 3 bedrooms and 2 bathrooms, the residence also features 1.5 stories and a 2-car garage.
The ample room includes multiple warm bedrooms and well-appointed bathrooms. Its blend of classic craftsman elements and inviting spaces, like an expansive lanai and a strategically designed master suite, makes it a gem for those passionate about home design.
Craftsman Aesthetic with Eye-Catching Gable Accents

As soon as I laid eyes on this property, its quintessential craftsman aesthetic was unmistakable. It is characterized by beautiful gable accents, a stone and siding combination, and rustic wooden truss details.
This home seamlessly weaves together form and function, creating an environment that is as practical as it is aesthetically pleasing, making it a perfect haven for anyone seeking a blend of style and functionality.
Functional Craftsman Floor Plan with a Spacious Lanai
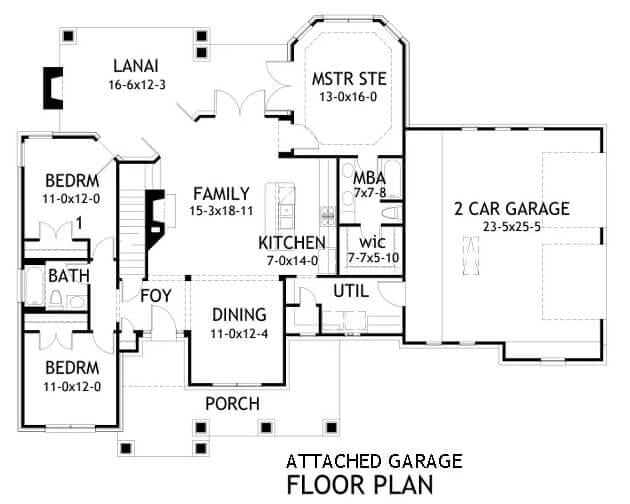
This floor plan beautifully balances functionality and style, staying true to its craftsman roots. The heart of the home opens up to a sizable family room and kitchen, seamlessly connected to a spacious lanai perfect for outdoor gatherings.
I appreciate how the master suite is thoughtfully designed with privacy in mind, while still being conveniently located near the main living areas.
Optional Garage with Ample Space for Two Vehicles
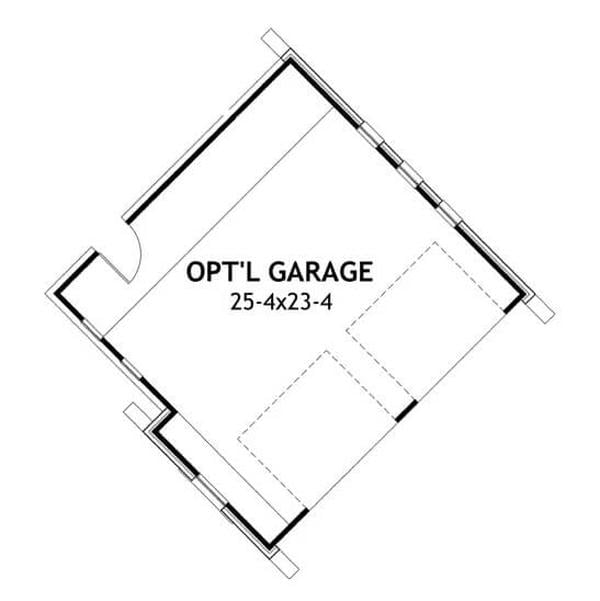
This optional garage layout cleverly maximizes space, accommodating two vehicles comfortably while maintaining easy access.
The straightforward design emphasizes practicality, ensuring functionality without compromising on style. It seamlessly fits the craftsman theme of the home, offering flexibility for any car enthusiast or hobbyist.
Expansive Floor Plan Featuring a Spacious Family Room
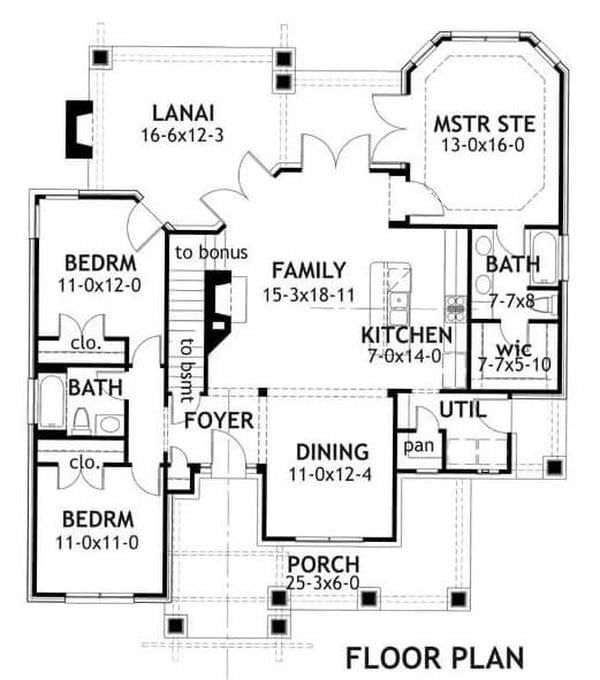
This floor plan highlights a generous family room at its core, seamlessly connecting to a well-sized kitchen, perfect for family gatherings and entertaining.
I love the homey dining area strategically placed near the kitchen, maximizing convenience and flow. The master suite offers a harmonious retreat, complete with an adjacent bathroom and walk-in closet, maintaining privacy.
Versatile Second Floor with Dual Bonus Rooms
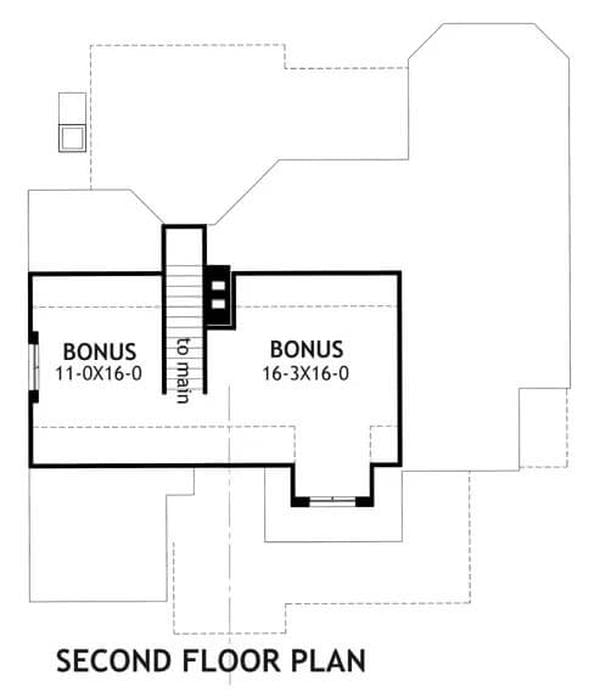
This second-floor layout offers two spacious bonus rooms, perfect for adapting to your needs. Whether you’re dreaming of a home office, gym, or guest suite, these flexible spaces provide endless possibilities. I appreciate the straightforward design, making it easy to personalize while maintaining the home’s craftsman charm.
Game Room Central in This Basement Retreat
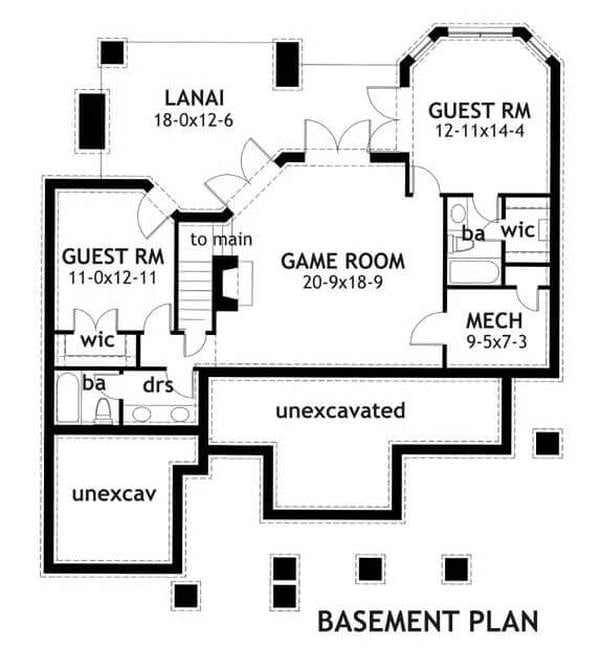
This basement layout features a spacious game room as the focal point, ideal for entertainment and leisure. Two guest rooms offer private retreats, each with access to separate bathrooms, perfect for visitors. The lanai extends outdoor living opportunities, seamlessly blending indoor and outdoor spaces.
Source: The House Designers – Plan 2231
Notice the Stained Glass Highlighting This Stone Fireplace
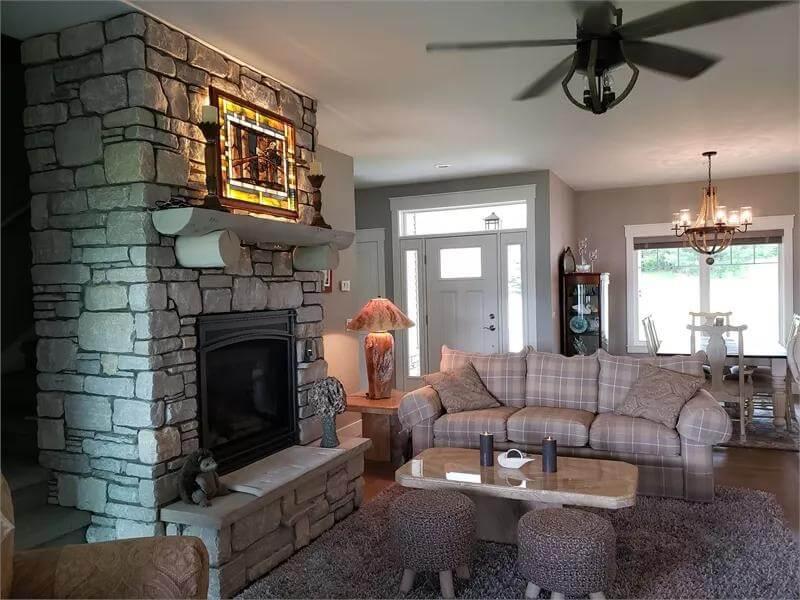
This living room centers around a stunning stone fireplace, drawing attention with its beautifully framed stained glass art.
The rustic stonework complements the plaid furniture, adding an earthy touch to the welcoming seating area. In the background, a classic chandelier casts warm light over the dining area, creating a seamless blend of style and comfort.
Captivating Dining Room with Glass-Front Hutch and Graceful Chandelier
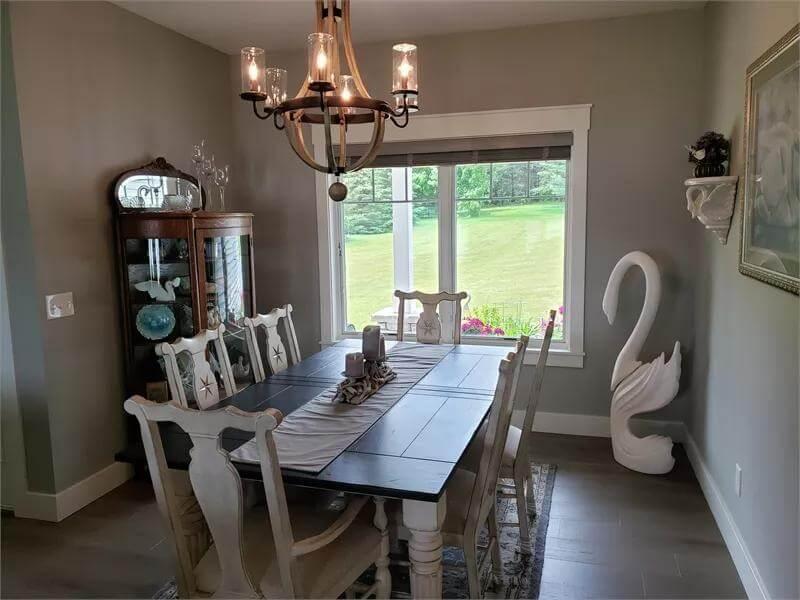
This dining space features a classic glass-front hutch showcasing fine dishware, adding function and grace. I like how the rustic chandelier provides a warm glow, enhancing the room’s intimate atmosphere.
The large window invites the lush landscape indoors, creating a relaxed dining experience that’s pleasant and connected to nature.
Fascinating Home Office with a View and Built-In Bookshelves
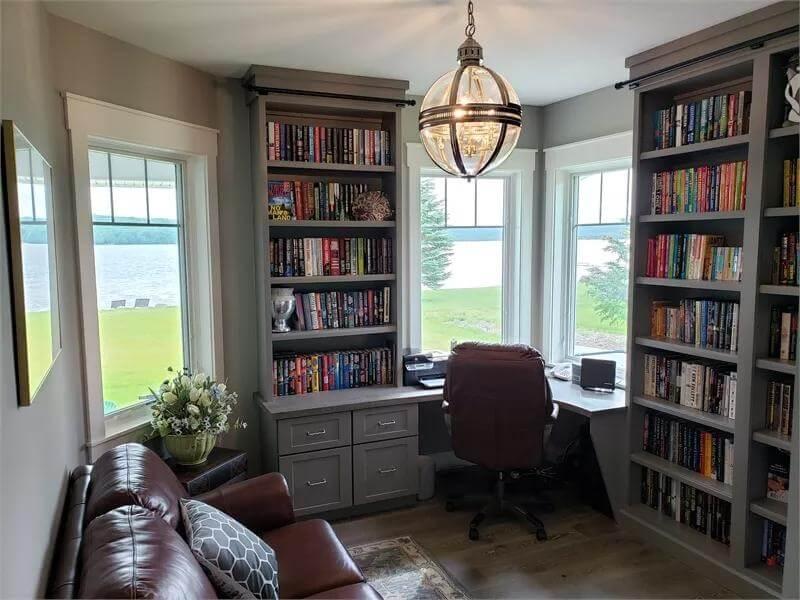
This home office captures your attention with its panoramic windows offering stunning views of the lake. The custom-built bookshelves are filled with vibrant books, adding both functionality and character.
I love how the stylish pendant light complements the space, creating a warm and inviting atmosphere perfect for productivity.
Notice the Pendant Lighting Over This Intimate Kitchen Bar
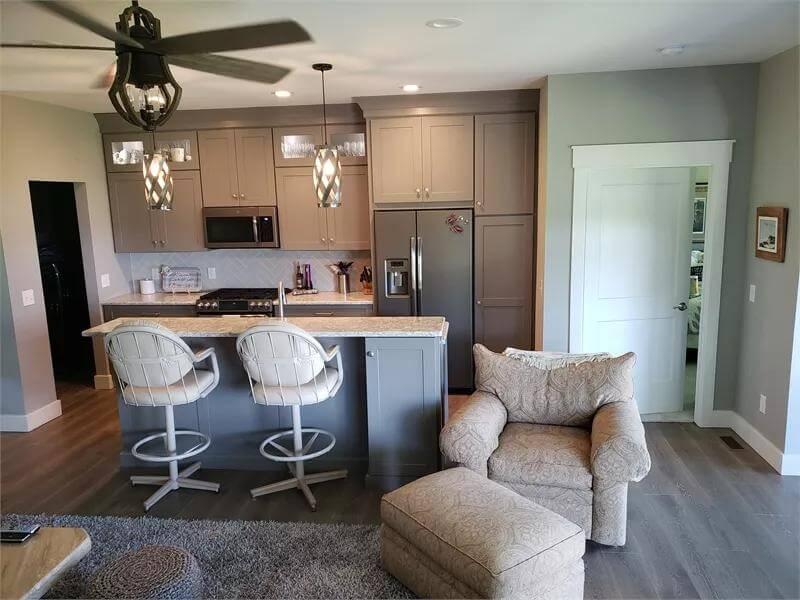
This kitchen is both functional and stylish, featuring polished grey cabinetry and a central kitchen island that’s perfect for casual dining.
I love the way the unique pendant lights add character, casting a warm glow over the bar stools below. The layout flows seamlessly into an inviting living area, making it ideal for entertaining or relaxing with family.
Contemporary Kitchen with Striking Pendant Lights and Herringbone Backsplash
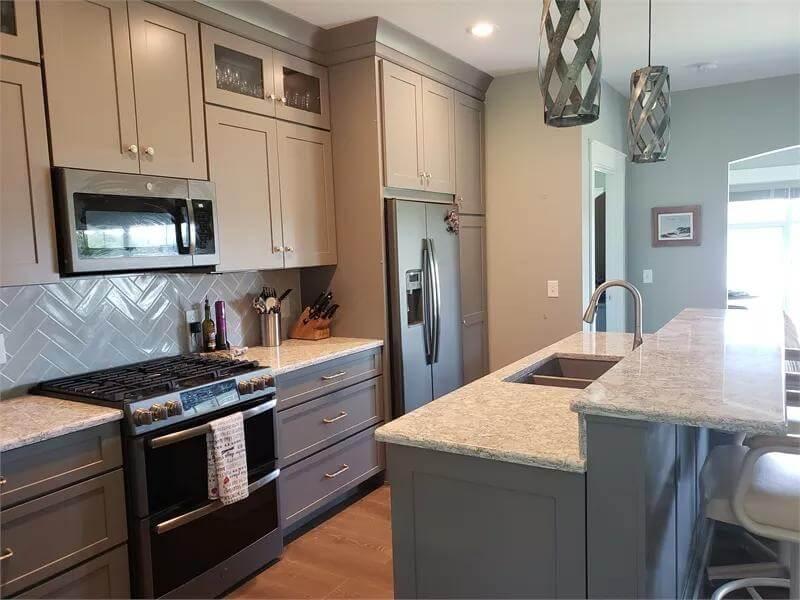
This kitchen catches my eye with its chic herringbone backsplash, adding a splash of texture to the polished grey cabinetry.
I love how the expansive countertops provide ample space for meal prep and casual gatherings, beautifully illuminated by unique pendant lights. The integration of stainless steel appliances balances functionality with contemporary style.
Look at the Artistic Canopy Frame in This Warm Bedroom
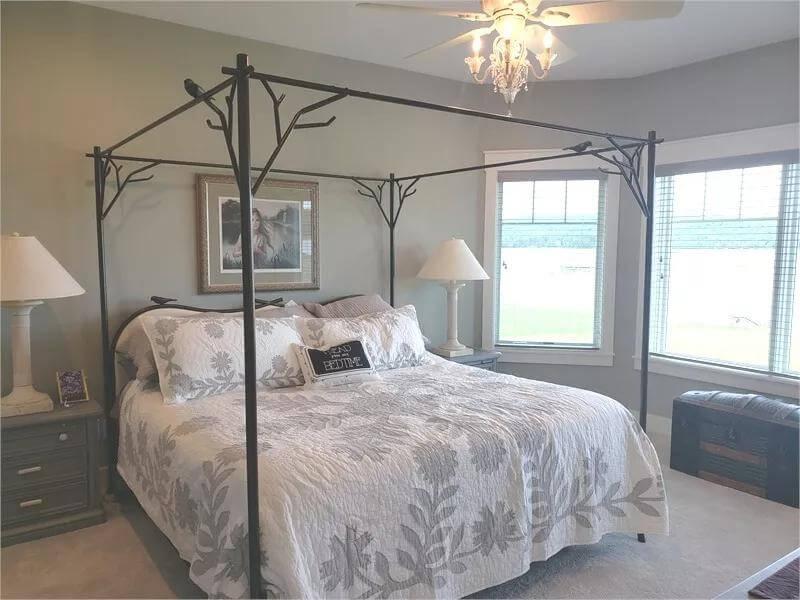
This bedroom features a unique wrought iron canopy bed with branch-like details, adding an artistic touch. I love how the soft, muted wall color complements the bedding, creating a peaceful and restful environment.
The large windows allow natural light to flood in, enhancing the room’s airy ambiance and offering a refreshing view of the outdoors.
Check Out These Moroccan-Inspired Mirrors in This Sophisticated Bathroom
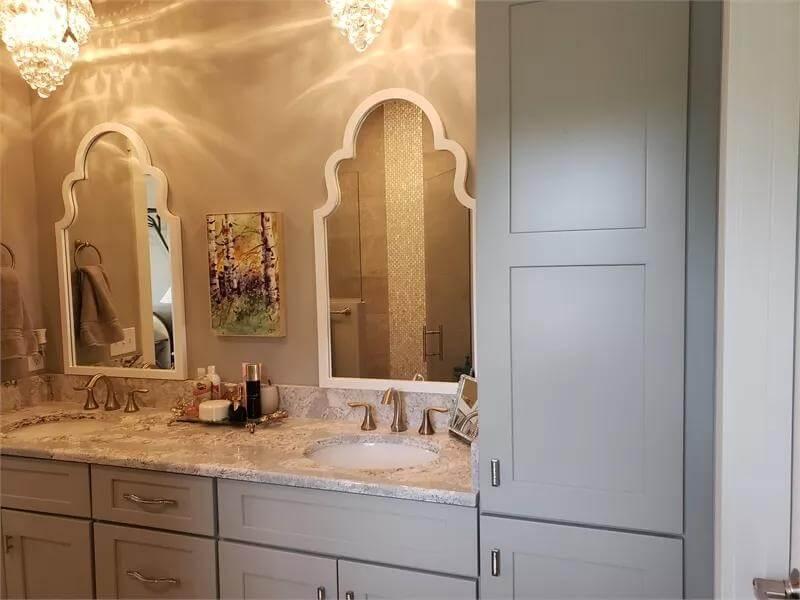
This bathroom features striking Moroccan-inspired mirrors that add a touch of exotic charm to the space.
I love how the soft glow from the crystal chandeliers creates shimmering patterns on the walls, enhancing the room’s luxurious feel. The marble countertop complements the light grey cabinetry, tying together a refined and soothing aesthetic.
Notice the Textured Pebble Tile in This Craftsman Bathroom
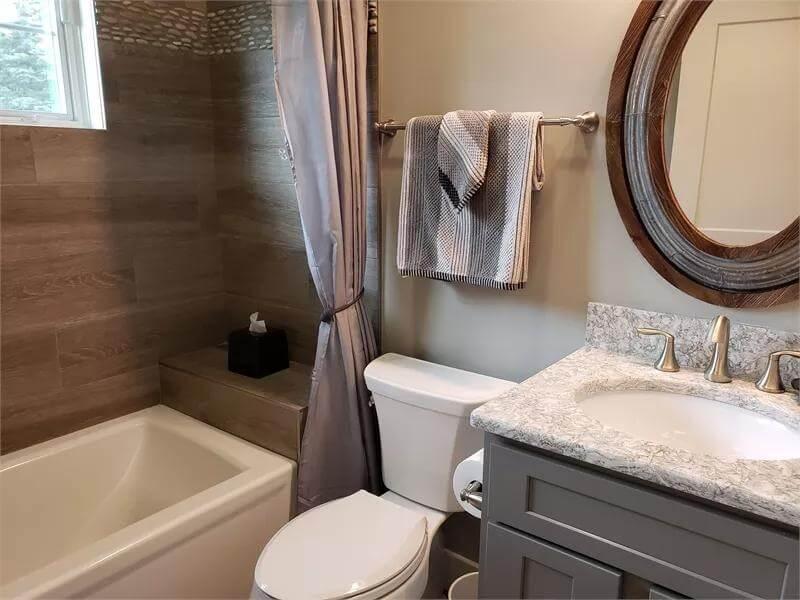
This bathroom showcases a Craftsman style, beautifully integrating textured pebble tile as an accent in the shower area. The soft, earthy tones of the wood-look tiles complement the stylish marble countertop, tying the space together.
I love the way the round mirror with a wooden frame adds a touch of warmth and character, creating a harmonious blend of textures.
Practical Laundry Setup with Stylish Countertop Space
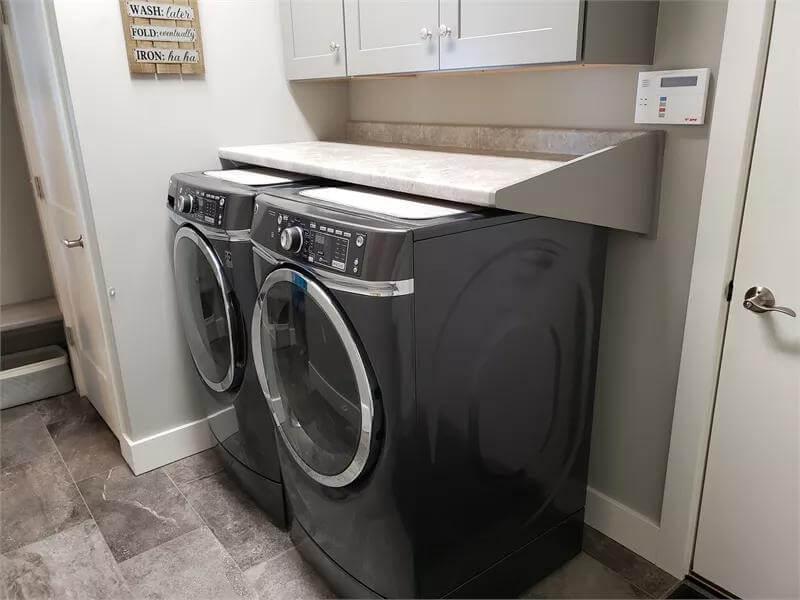
This laundry room features refined black front-loading machines neatly tucked under a practical countertop, perfect for folding clothes.
The minimalistic cabinetry above offers ample storage, keeping essentials within easy reach. I really like how the neutral tones of the room create a clean, organized space that blends form and function.
Sunlit Reading Nook with a Comfy Leather Chair
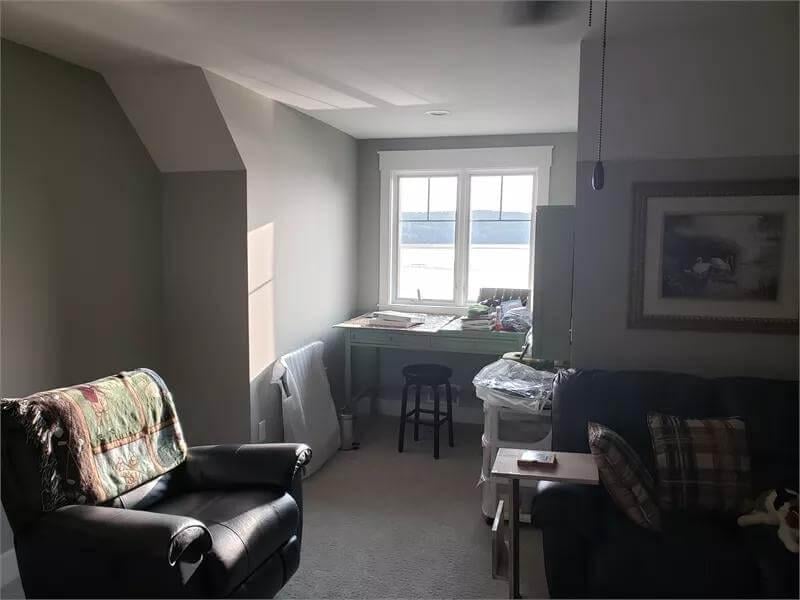
This comfortable space is bathed in natural light from the large window, creating an inviting spot for reading or relaxation.
The comfortable leather chair, paired with a quilted throw, adds a warm touch to the room’s simple decor. I love how the soft, neutral wall colors complement the light pouring in, enhancing the overall serenity of the space.
Welcoming Corner with Plaid Accents and Comfy Recliners
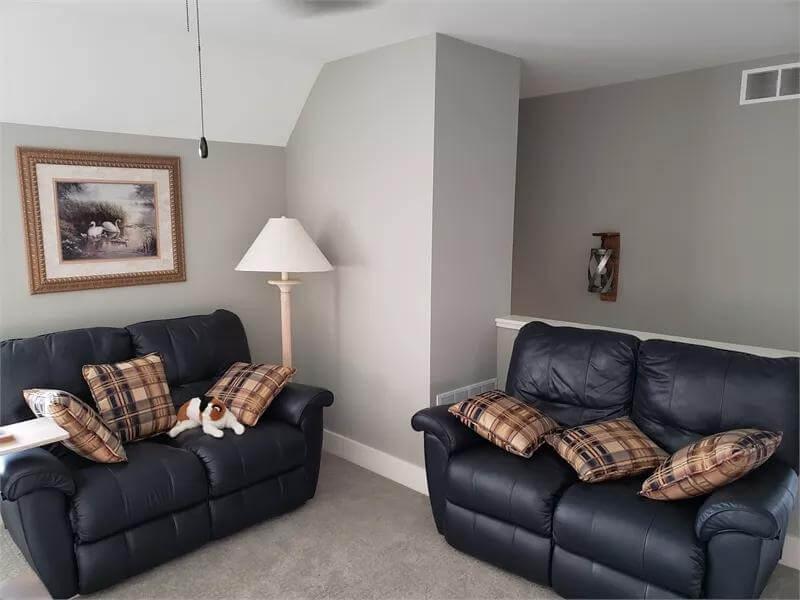
This snug corner features plush leather recliners, perfect for a relaxing afternoon. The plaid pillows add a touch of classic charm, complementing the neutral gray walls. I love the soft lighting from the simple floor lamp, creating an inviting little nook for reading or unwinding.
Source: The House Designers – Plan 2231



