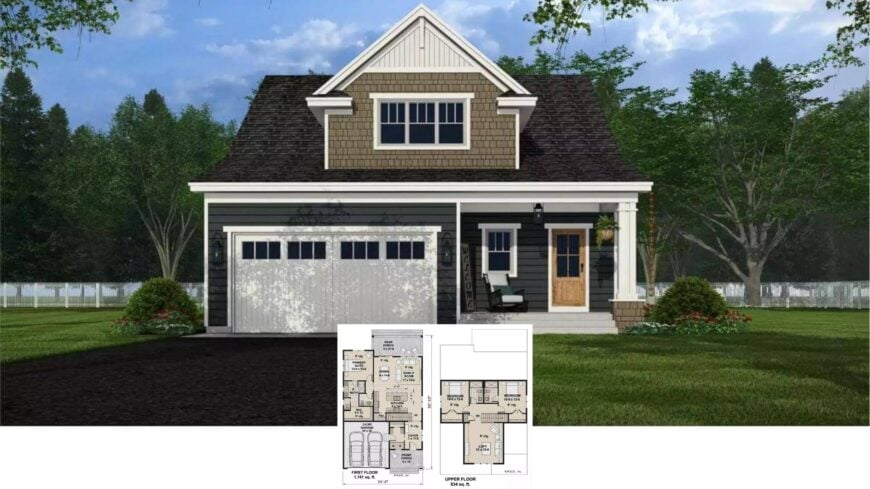
Our walkthrough reveals roughly 1,161 square feet of thoughtfully arranged living, anchored by an open kitchen, dining, and family room. Three bedrooms and three-and-a-half baths are spread across two levels, with the primary suite tucked quietly on the main floor while two mirror-image bedrooms flank a generous loft upstairs.
A two-car garage, mudroom with built-ins, and a covered rear porch round out the plan, all wrapped in crisp Craftsman details. The result is a home that feels both familiar and fresh the moment we step onto the porch.
Classic Craftsman Facade with Inviting Porch and Gable Details
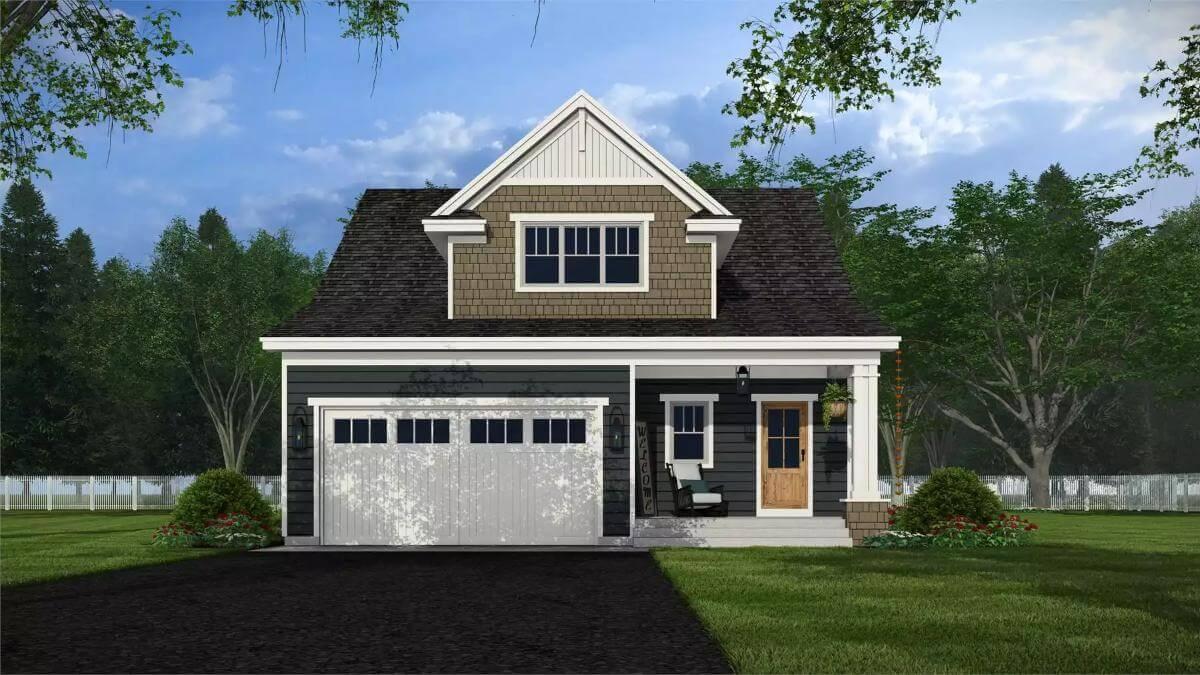
This is pure Craftsman architecture—tapered porch posts, decorative gable brackets, and shingle accents working together in perfect cadence. The navy siding and white trim keep the silhouette grounded yet current.
With the style cues set, we can dive into how each room maximizes function while staying true to its handcrafted roots.
Explore This Cleverly Organized Craftsman Floor Plan with Open-Concept Living Space
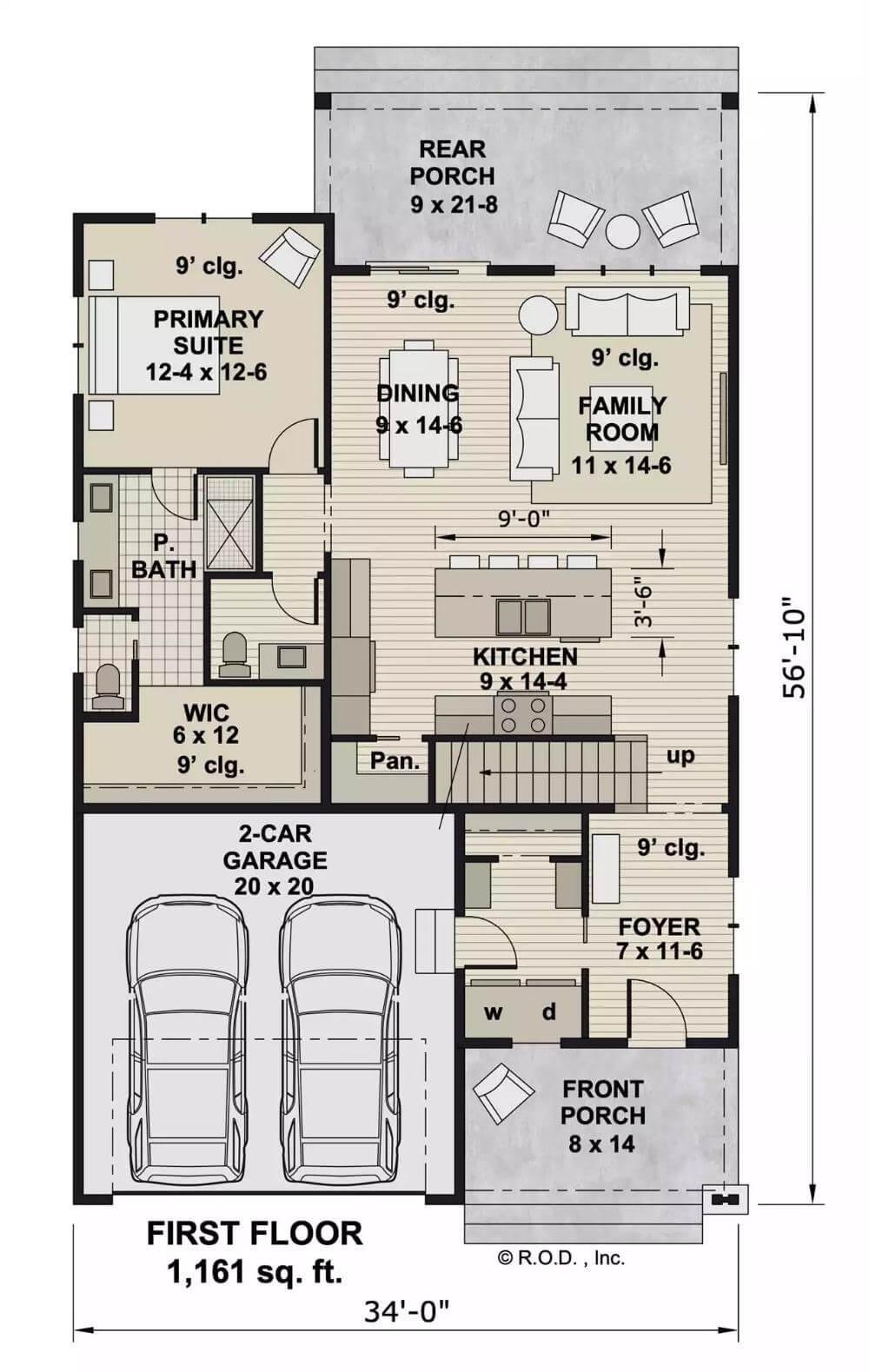
This floor plan highlights a smart layout with a welcoming open-concept design at its core. A spacious family room flows effortlessly into the dining area and kitchen, promoting connectivity and ease of movement.
The primary suite, featuring an ensuite bathroom and walk-in closet, offers a private retreat, while a two-car garage and rear porch add practical touches to this Craftsman home.
Explore the Versatile Flexibility of This Upper Floor with Loft and Dual Bathrooms

This upper floor plan showcases a well-planned layout, featuring two mirrored bedrooms, each with its own private bathroom. Central to the design is a spacious loft area, perfect for relaxation or as a play area. The symmetry provides both privacy and functionality, making it an ideal retreat within a Craftsman home.
Discover the Functional Flow of This Craftsman Main Floor with Indoor-Outdoor Patio
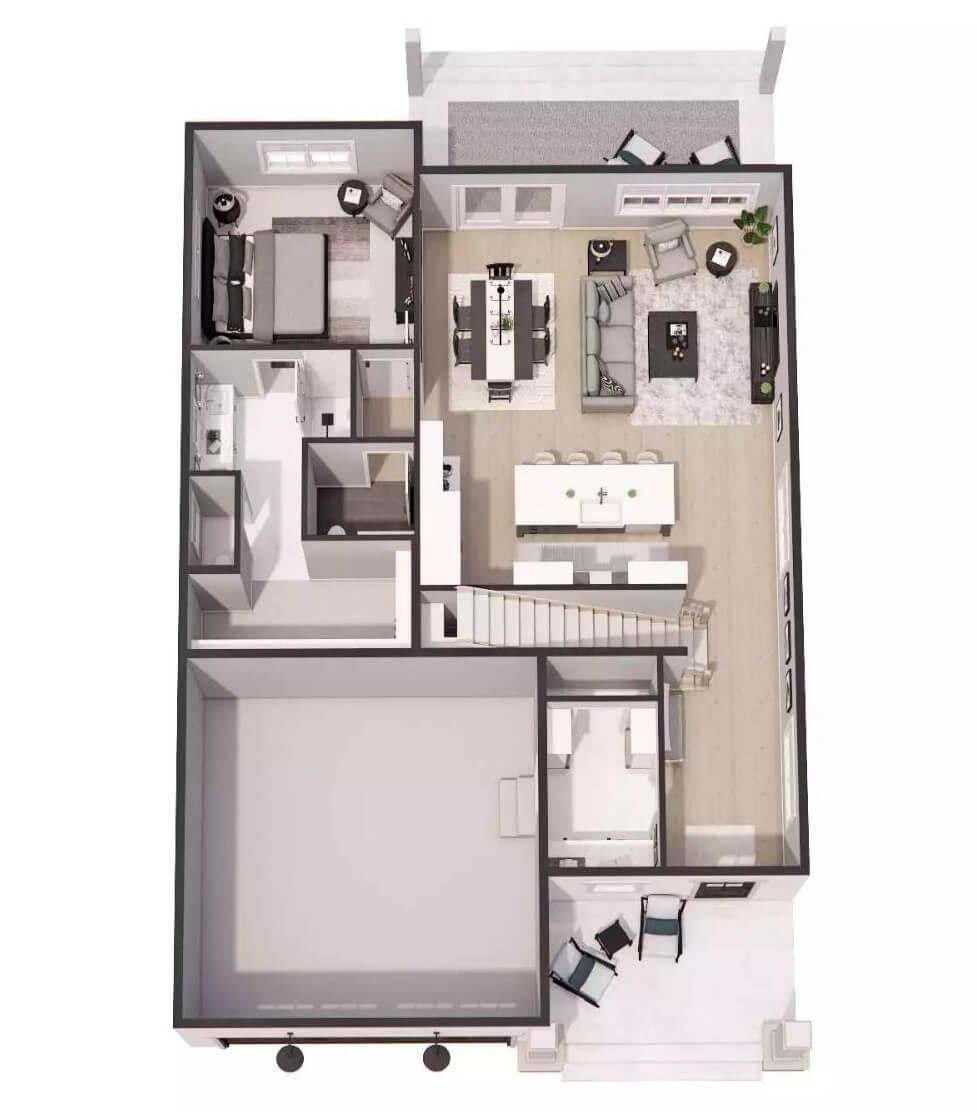
This floor plan showcases an efficient layout with an open concept that connects the living room, dining space, and kitchen seamlessly.
The design includes a convenient guest bedroom and bathroom, along with a two-car garage for added practicality. Outdoor enthusiasts will appreciate the inviting patio, ideal for leisurely evenings or entertaining friends.
Wow, Look at the Smart Use of Space in This Upper Floor with a Central Loft
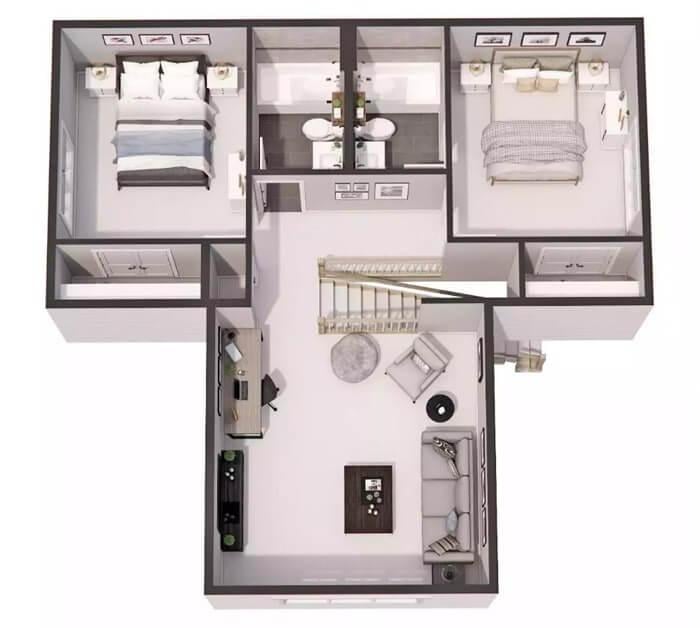
This upper floor layout is a fine example of efficient design, featuring two bedrooms with private bathrooms situated on either side. A central loft area provides a flexible space for relaxation or work, enhancing the floor’s versatility. The design balances privacy with communal living, ideal for a harmonious lifestyle.
Check Out the Smart Layout with Dual Bedrooms and Office Nook
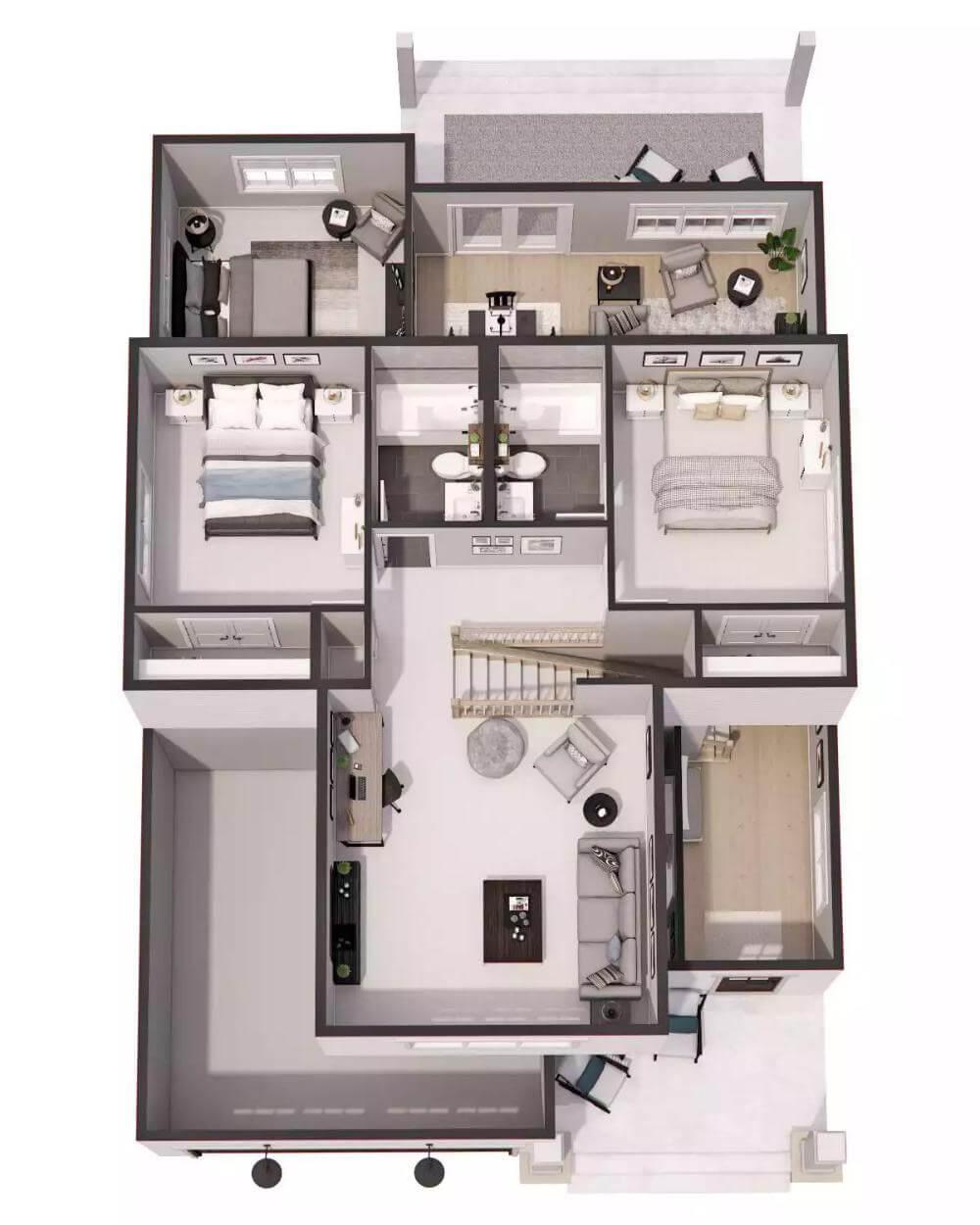
This floor plan elegantly balances comfort and functionality with two generously sized bedrooms, each featuring its own ensuite. A central office nook provides a dedicated space for productivity, seamlessly integrated into the living area.
The open layout ensures great flow from the welcoming living room to the rear patio, enhancing the indoor-outdoor living experience of this Craftsman home.
Source: The House Designers – Plan 9469
Notice the Classic Craftsman Details on This Captivating Facade with Dual Gables

This house stands out with its distinct Craftsman features, showcasing dual gables and decorative shingles that add architectural interest. The inviting front porch, accented with a hanging plant and welcoming sign, creates a homey feel.
A rich combination of dark siding with white trim provides a striking contrast that complements the lush greenery surrounding the home.
Step Into This Craftsman Backyard with a Relaxing Porch and Twin Ceiling Fans
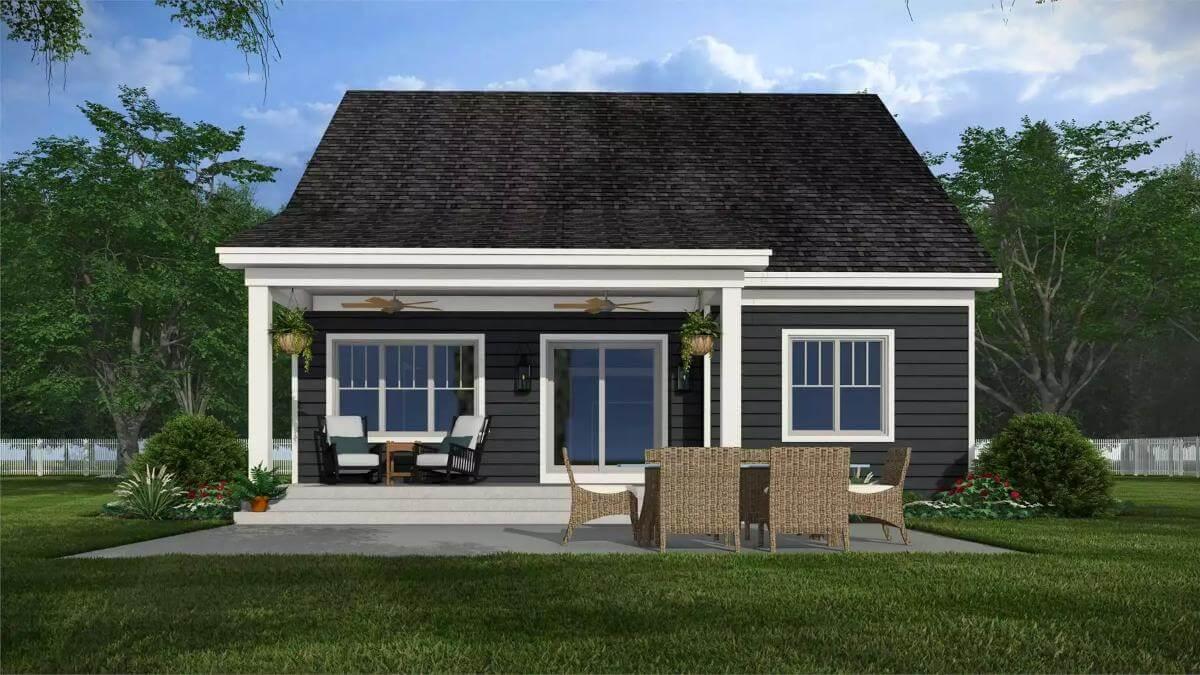
This Craftsman home features an attractive backyard highlighting a covered porch with twin ceiling fans for comfort. The dark siding creates a striking contrast with the white trim, accentuating the clean lines and symmetry.
Outdoor seating and hanging plants complete the pleasant, harmonious atmosphere, inviting leisurely evenings outdoors.
Step Inside This Stylish Mudroom with Geometric Lighting and Functional Bench
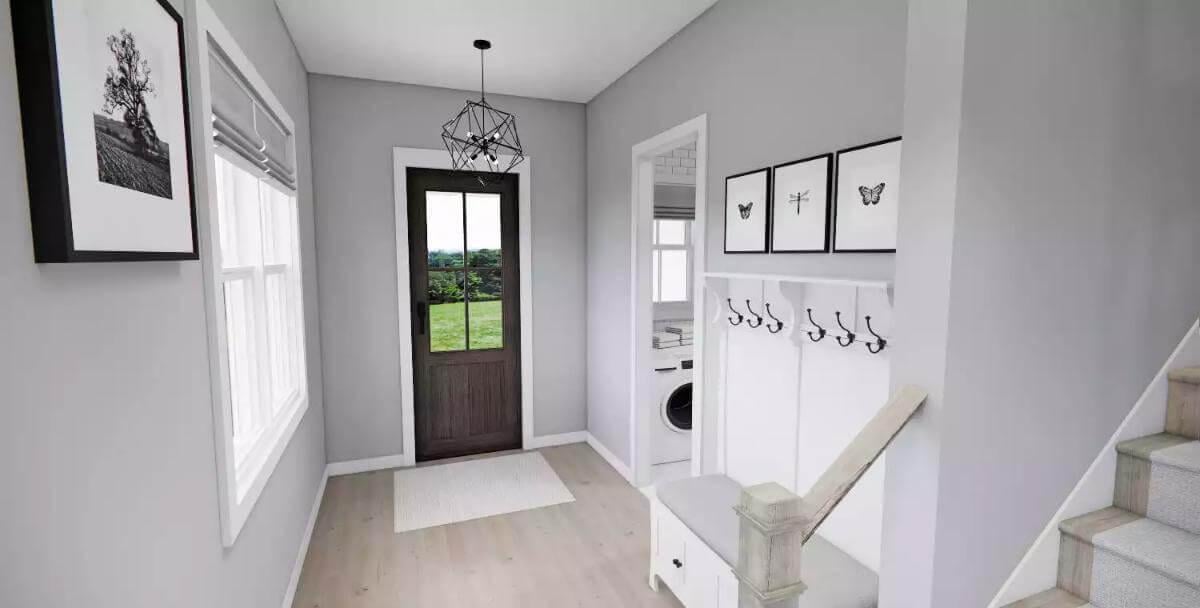
This mudroom combines style and function with its smooth geometric light fixture and practical bench with built-in hooks. A dark wooden door offers a striking contrast against the soft gray walls, inviting plenty of natural light.
Framed insect prints add a touch of whimsy, making this space both functional and visually appealing.
Discover the Smart Storage Solutions in This Compact Mudroom
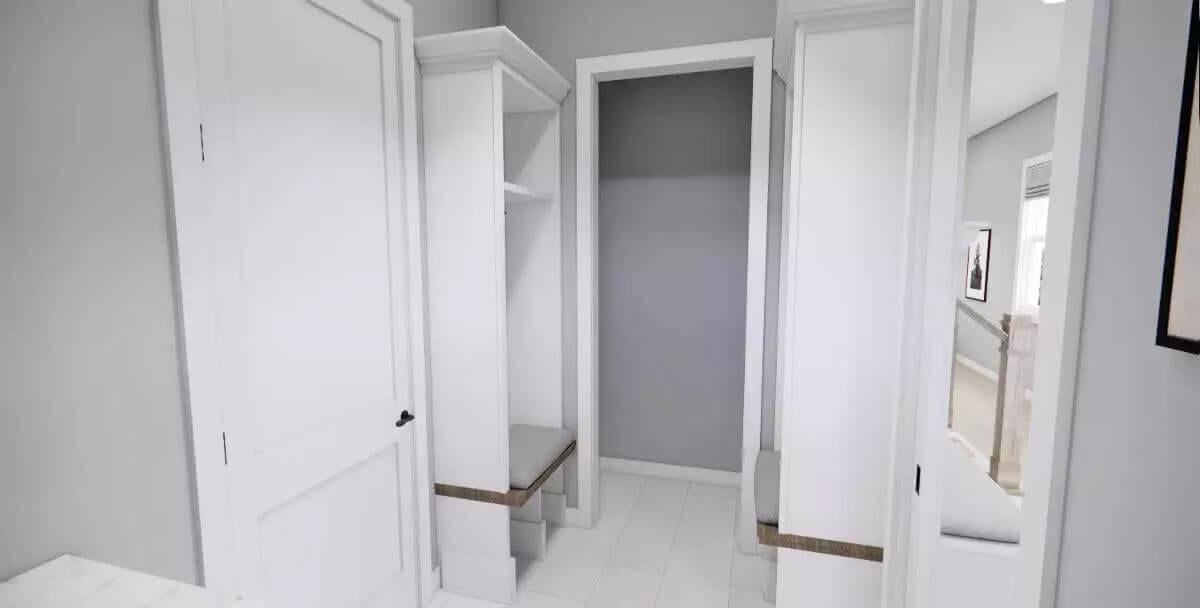
This mudroom is all about maximizing function with its polished built-in lockers and cushioned benches. The crisp white cabinetry blends seamlessly with the soft gray walls, creating a clean and organized feel. Thoughtful storage options make it easy to keep the space tidy and efficient.
Wow, Check Out the Contemporary Farmhouse Kitchen with Open Shelving
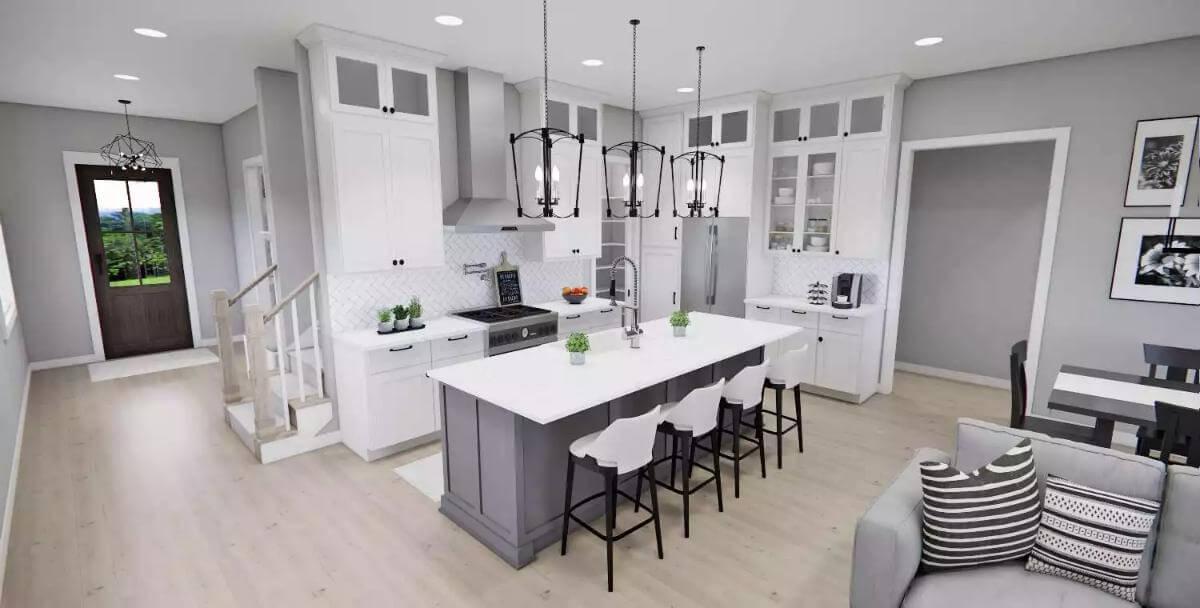
This kitchen captures a blend of contemporary farmhouse style with its crisp white cabinetry and clean lines. A large island with sophisticated pendant lighting provides a central gathering spot, while open shelving adds both function and charm.
The herringbone backsplash ties the space together, offering a subtle texture that complements the neutral palette.
Explore This Craftsman Kitchen with Long Island and Chic Pendant Lighting
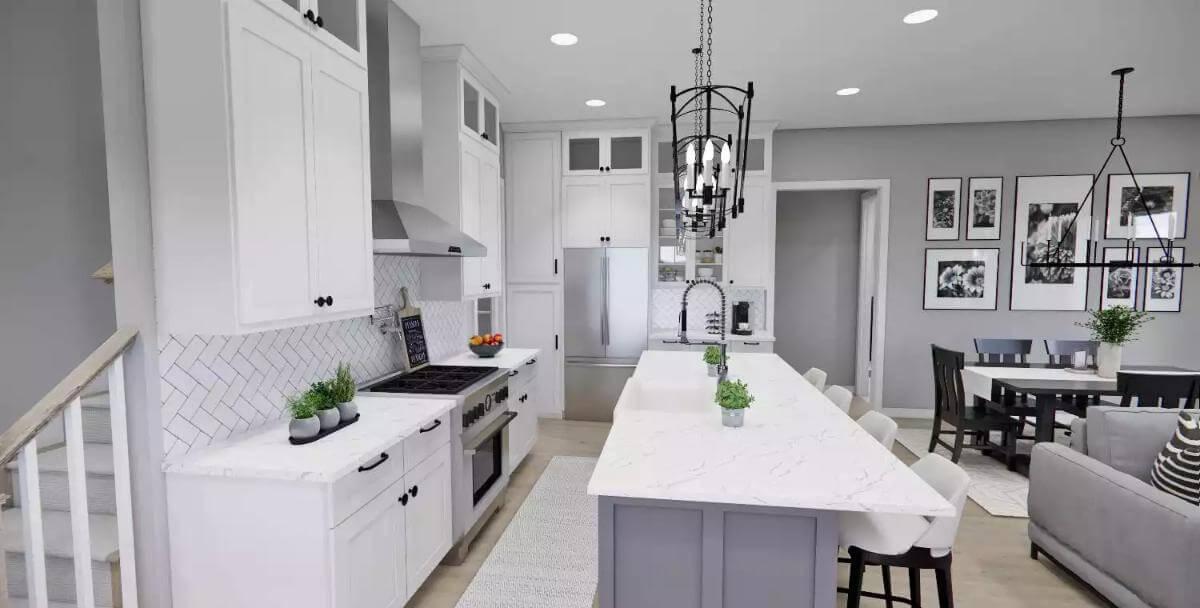
This kitchen showcases a harmonious blend of stylish design elements and Craftsman style, featuring white cabinetry and a subtle herringbone backsplash.
A long island with a marble-like surface invites culinary creativity, while pendant lighting adds a touch of sophistication. Adjacent to the kitchen, a dining area with minimalist art ensures a seamless transition between cooking and dining spaces.
Check Out This Dining Space with Farmhouse Table and Scenic Views
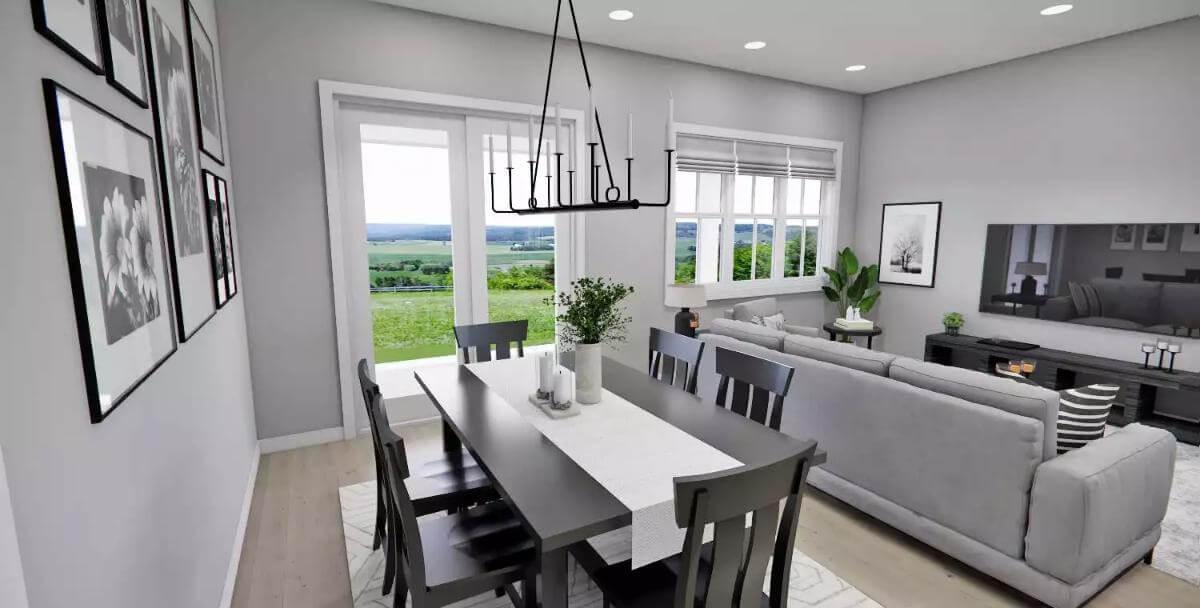
This inviting dining area features a smooth farmhouse table complemented by exquisite black chairs. A striking chandelier adds an innovative touch, while large windows and glass doors frame a picturesque landscape beyond.
The open layout effortlessly connects to the living area, promoting a sense of unity and spaciousness.
Minimalist Living Room with Stunning Views and Comfortable Seating
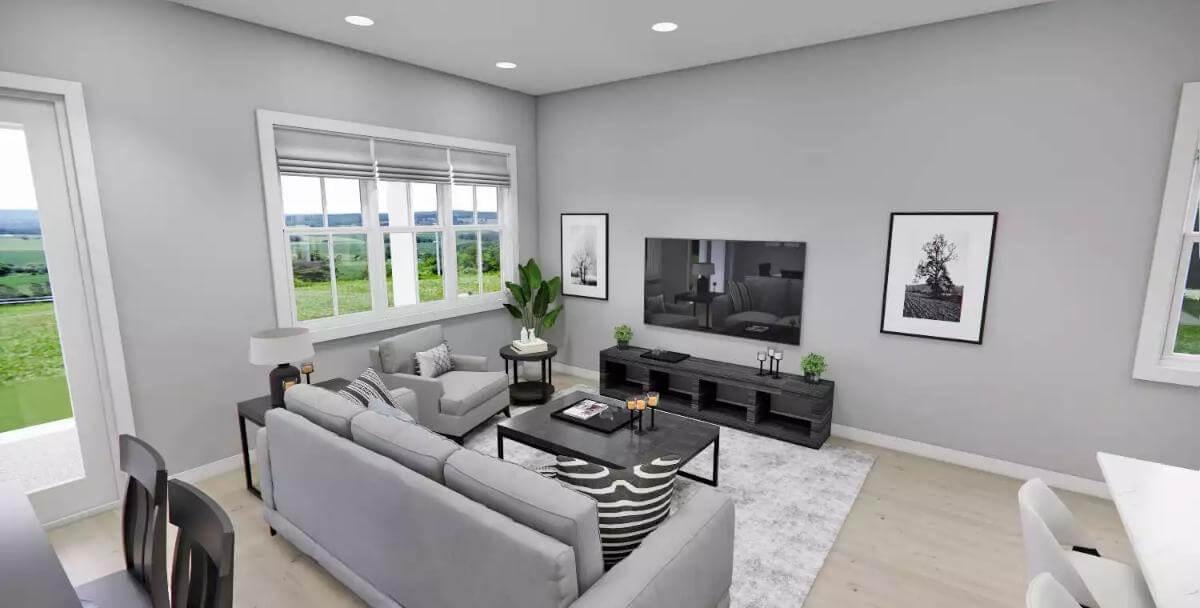
This living room blends innovative design with comfort, featuring chic gray furniture and a streamlined media console. Large windows frame breathtaking views, bringing in natural light and connecting the indoors with the expansive landscape.
Minimalist decor and monochrome art create an undisturbed atmosphere, perfect for relaxation and entertainment.
Open Living Space Featuring a Striking Island and Gallery Wall
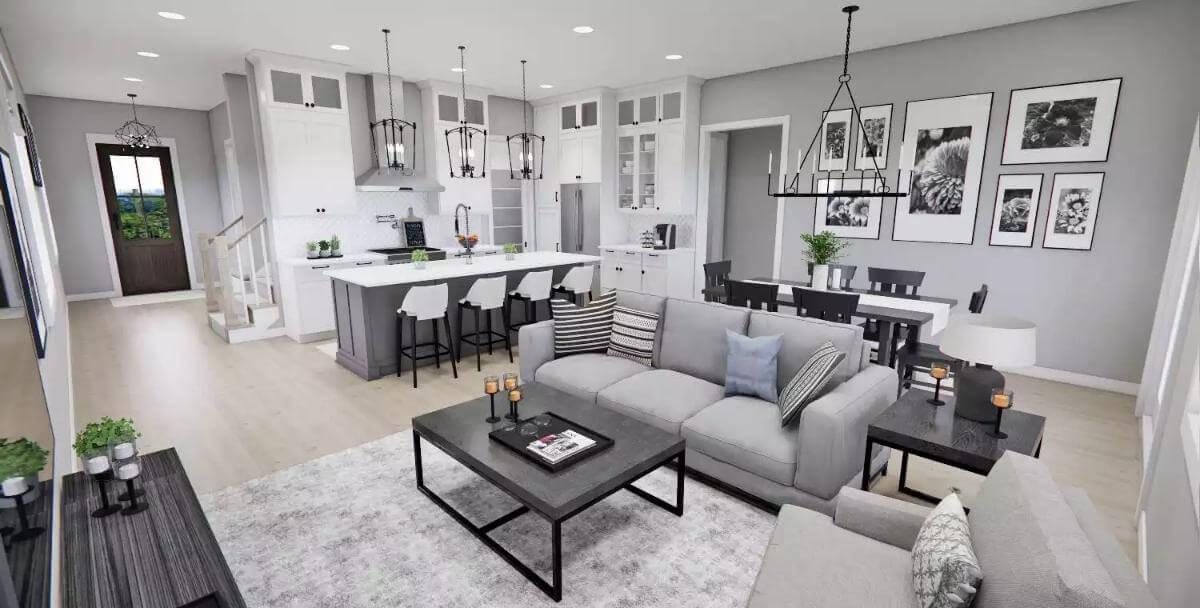
This open-concept living area seamlessly blends kitchen, dining, and living spaces, creating a cohesive environment. The kitchen boasts a massive island with stylish pendant lighting, offering both workspace and seating.
Adjacent, a dining area features a striking gallery wall and a sophisticated chandelier, anchoring the room with style and personality.
Notice the Chic Floating Shelves in This Clean and Minimalist Bathroom
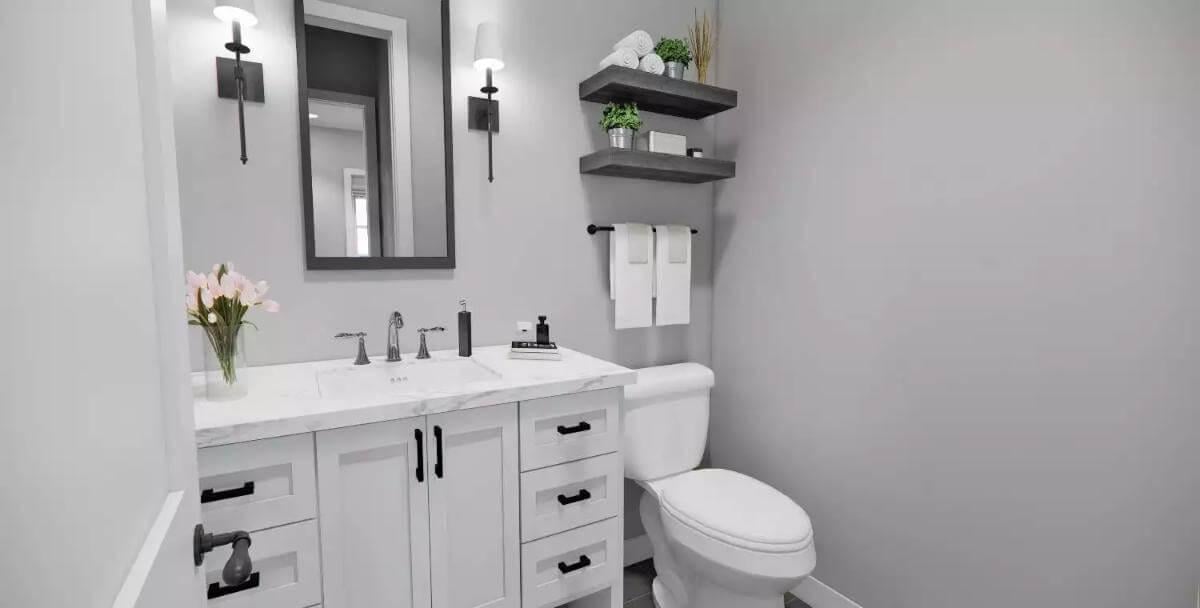
This bathroom exudes simplicity and style with its crisp white vanity and contemporary black hardware. Wall-mounted sconces frame a stylish mirror, adding a touch of sophistication to the space. Floating shelves provide practical storage and display, seamlessly integrating greenery and decor for a fresh touch.
Notice the Minimalist Touch in This Minimalist Bedroom with Black and White Decor
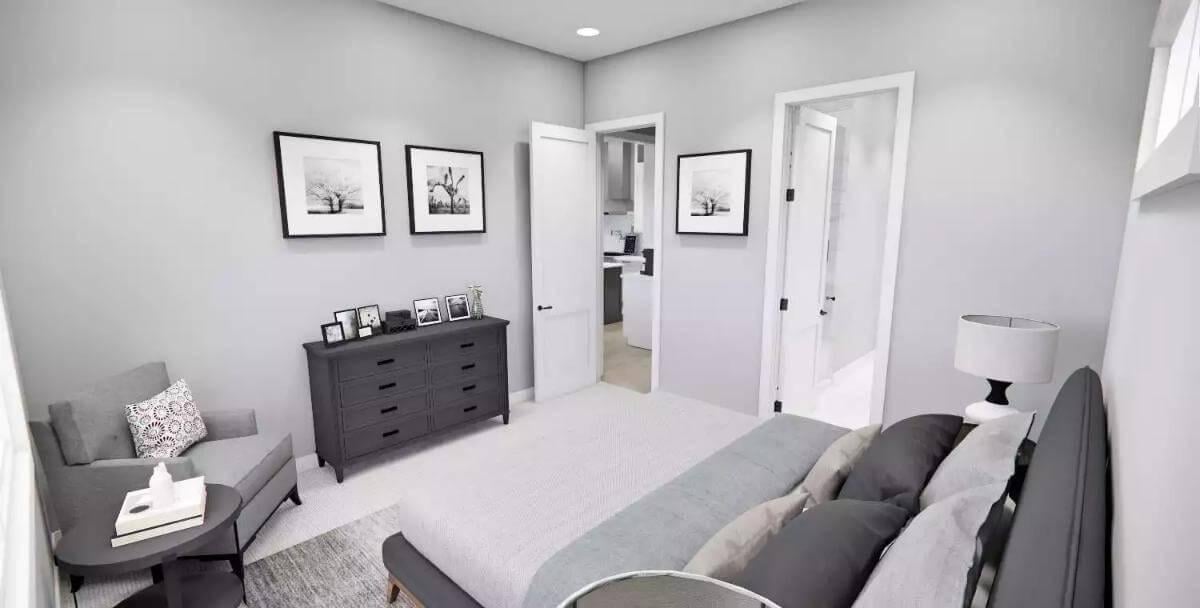
This bedroom embraces a minimalist aesthetic with its monochrome palette, featuring black and white artwork that adds a sophisticated touch. An inviting armchair creates a perfect corner for relaxation.
The room’s clean lines and simple decor contribute to a calming atmosphere, highlighting functionality and style.
Wow, Check Out the Polished Vanity and Walk-In Closet Combo in This Bathroom
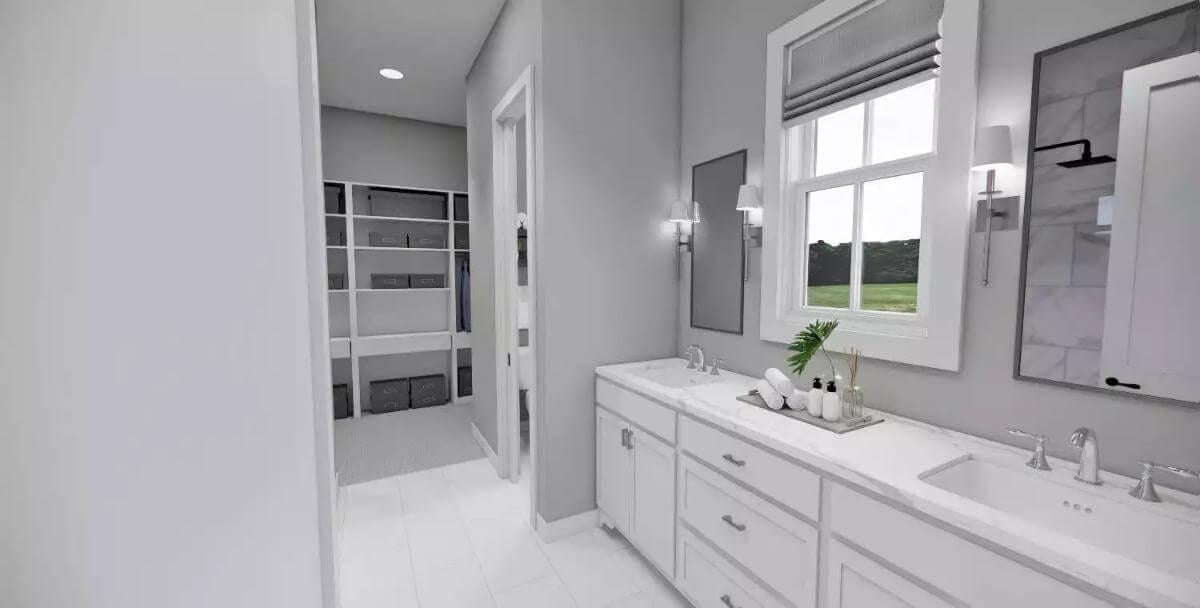
This bathroom features a pristine dual vanity with polished faucets and chic wall sconces. The understated gray walls offer a calming atmosphere, complemented by a well-lit, spacious walk-in closet that ensures ample storage.
Large windows invite natural light, enhancing the room’s relaxed vibe and making morning routines a breeze.
Check Out the Clean Lines and Open Flow from the Staircase to the Living Area
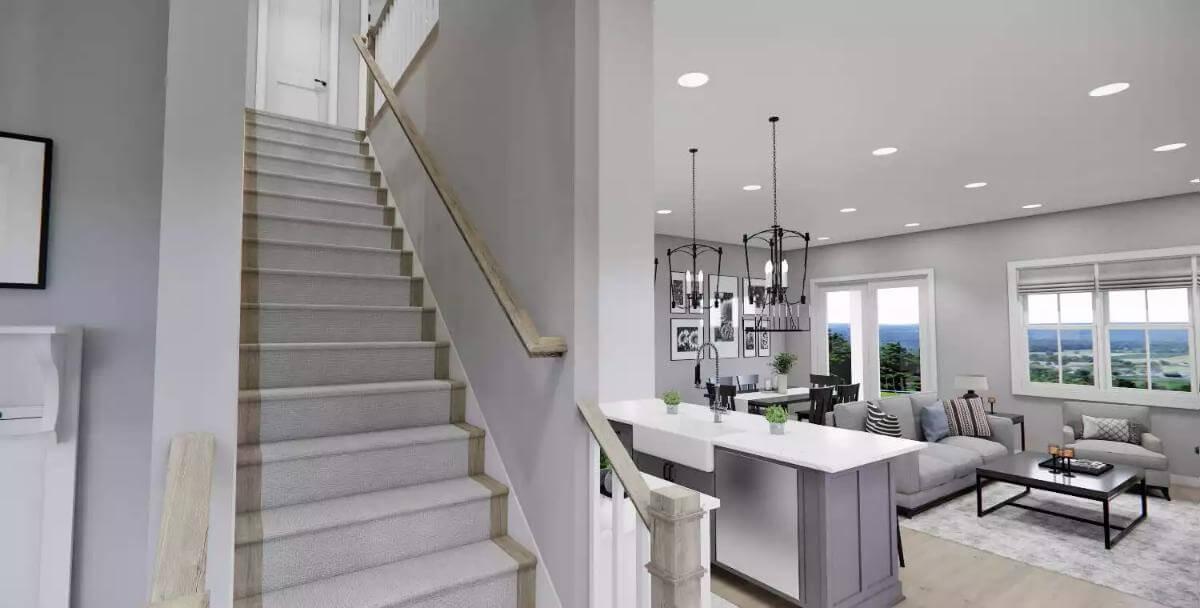
This image highlights a streamlined, contemporary staircase that seamlessly transitions into an open living space. The kitchen island, adorned with pendant lighting, extends into the seating area, promoting connectivity and beauty.
Large windows frame picturesque views, inviting natural light that brightens the entire space beautifully.
A Bright Loft with Warm Seating and Functional Workspace
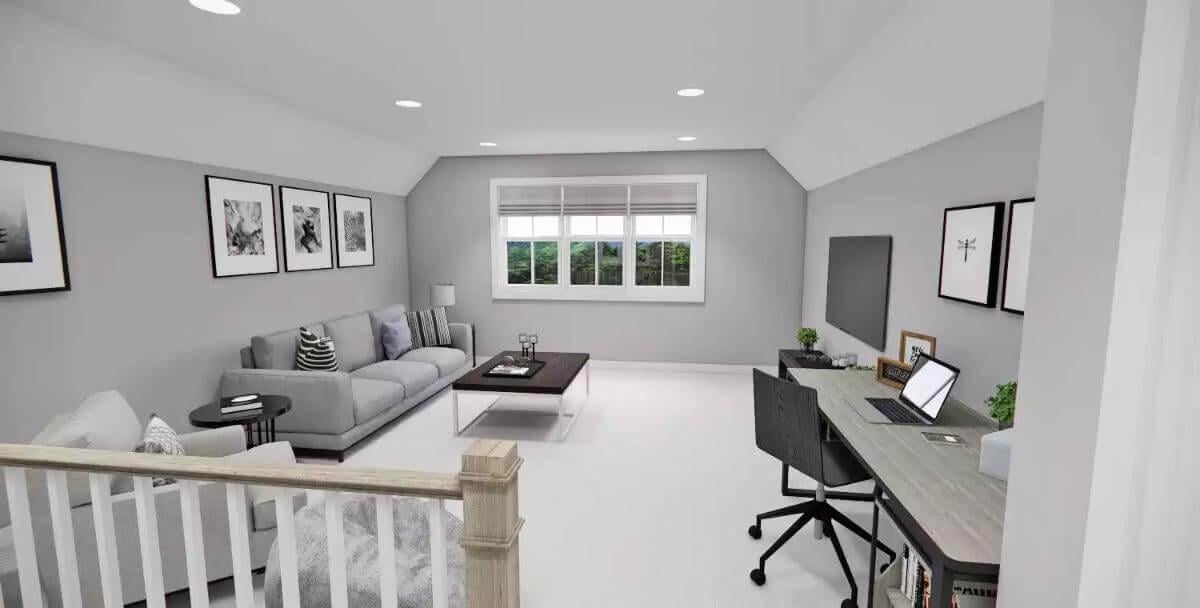
This inviting loft offers a blend of comfort and productivity, featuring a plush gray sectional and refined workspace setup. Large windows illuminate the room with natural light, creating a welcoming atmosphere for both relaxation and work.
Minimalist art pieces and a monochrome color palette unify the space, enhancing its cohesive, contemporary feel.
Embrace Nature with a Touch of Contemporary Art in This Bedroom
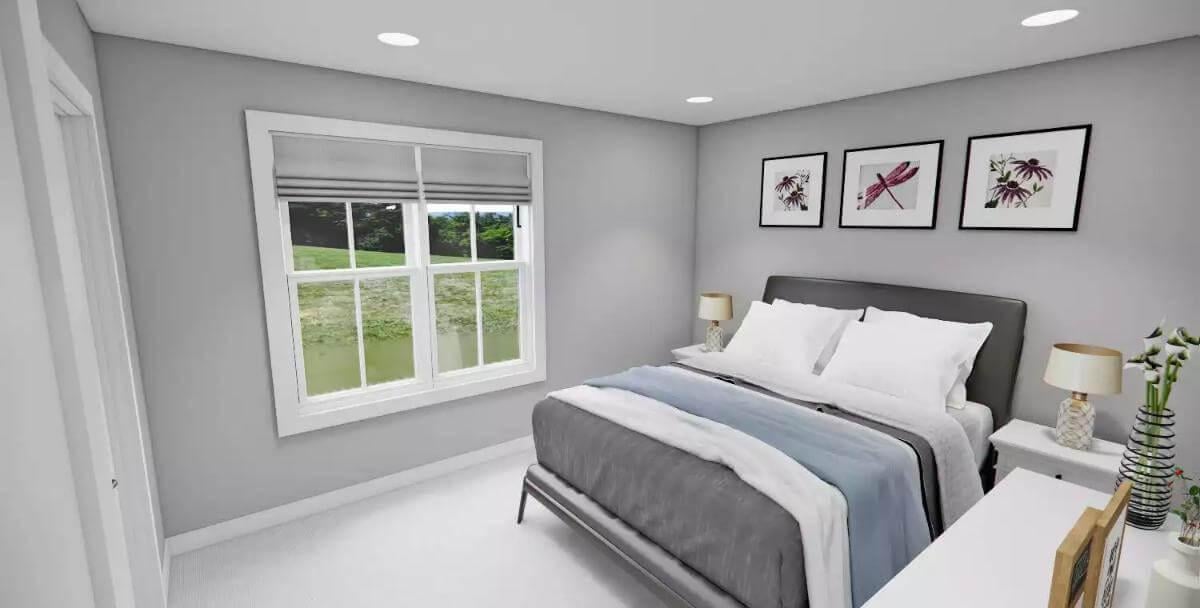
This peaceful bedroom offers a soothing gray palette, paired with crisp white bedding for a fresh look. The trio of framed nature prints above the bed adds a personal touch, bringing in elements from outside. A large window ensures plenty of natural light, blending indoor comforts with outdoor views seamlessly.
Spot the Subtle Contrast in This Chic Bathroom with Floating Shelves
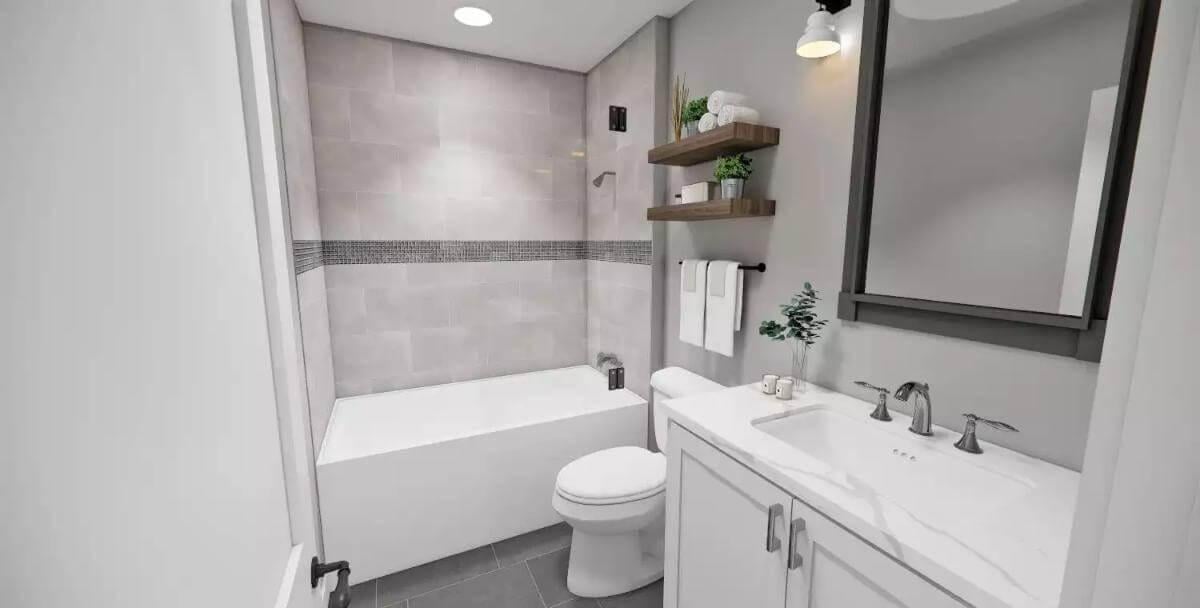
This bathroom epitomizes clean design with its gray tiles and crisp white fixtures. Floating wooden shelves add warmth and functionality, offering handy storage for towels and decor. The understated mosaic strip in the shower brings texture, complementing the minimalist aesthetic beautifully.
Peek Into This Peaceful Craftsman Bedroom with Subtle Gray Tones
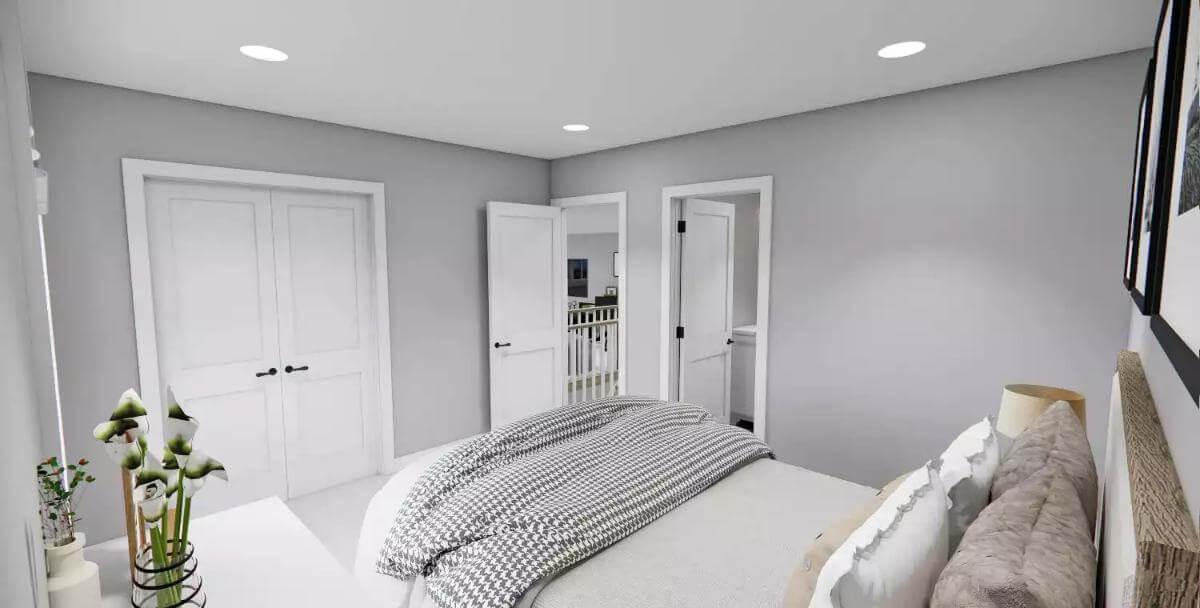
This bedroom embodies tranquility with its soft gray walls and understated decor, creating a calm sanctuary. The neat arrangement of double doors enhances the room’s symmetry and adds to its Craftsman charm. A hint of greenery adds a refreshing touch, complementing the neutral palette and inviting a sense of peace.
Source: The House Designers – Plan 9469






