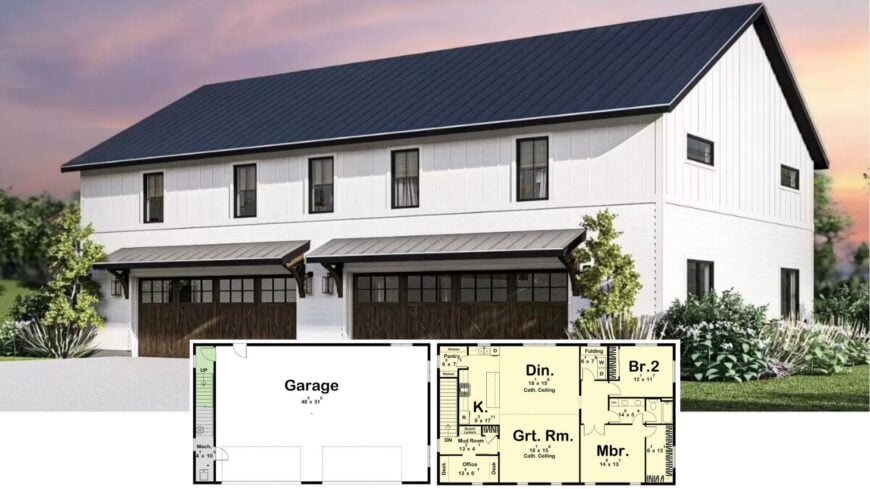
Architectural Designs – Plan 623350DJ
Welcome to a contemporary farmhouse that beautifully marries tradition with contemporary flair. Spanning a generous 1,728 square feet, this home features 2 bedrooms and 1 bathroom, designed with an open concept that amplifies its spacious feel.
The house boasts a striking exterior with 4 garage doors and clean lines, matched by an interior that surprises with vaulted ceilings and refined details throughout. With 2 stories, this home offers both functionality and style.
Check Out the Triple Garage Doors on This Contemporary Farmhouse
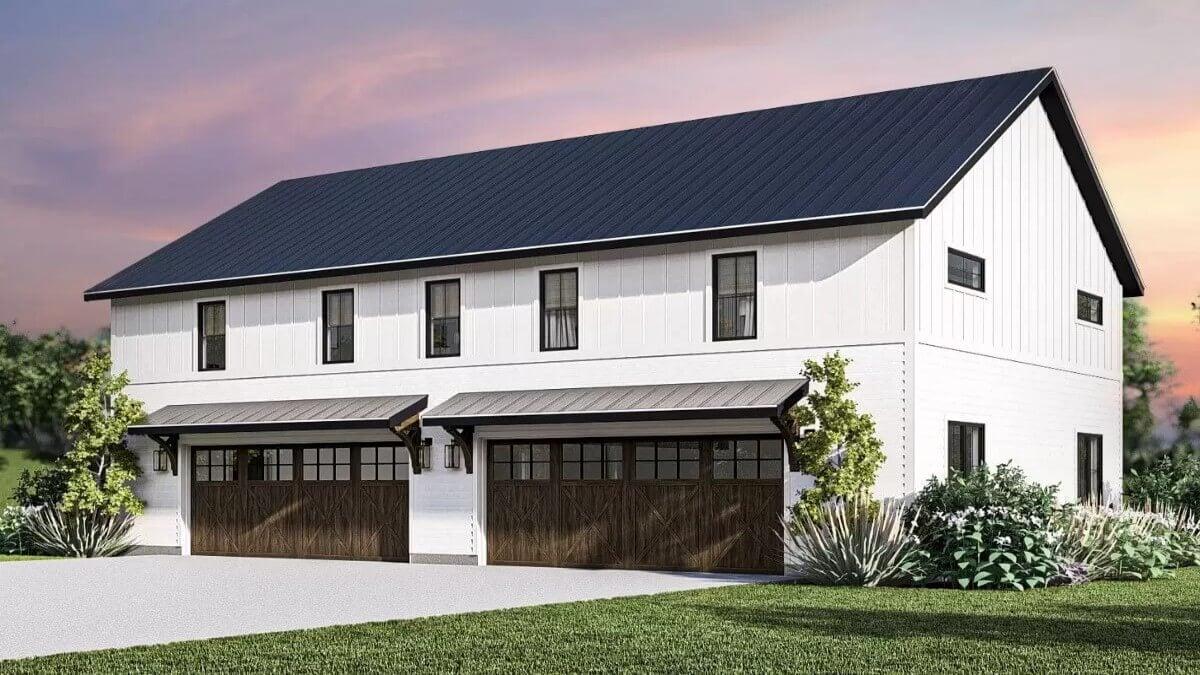
It’s a smooth contemporary farmhouse that harmonizes classic elements, like gabled roofing, with innovative clean lines and bold contrasts.
The blend of white board-and-batten siding with a dark metal roof, highlighted by richly colored wooden garage doors, gives the home a fresh yet timeless appeal.
Let’s explore how this thoughtful design ensures functionality and style at every turn, creating a home that truly stands out.
Easy Access to the Spacious Triple-Car Garage Complete With Extra Storage
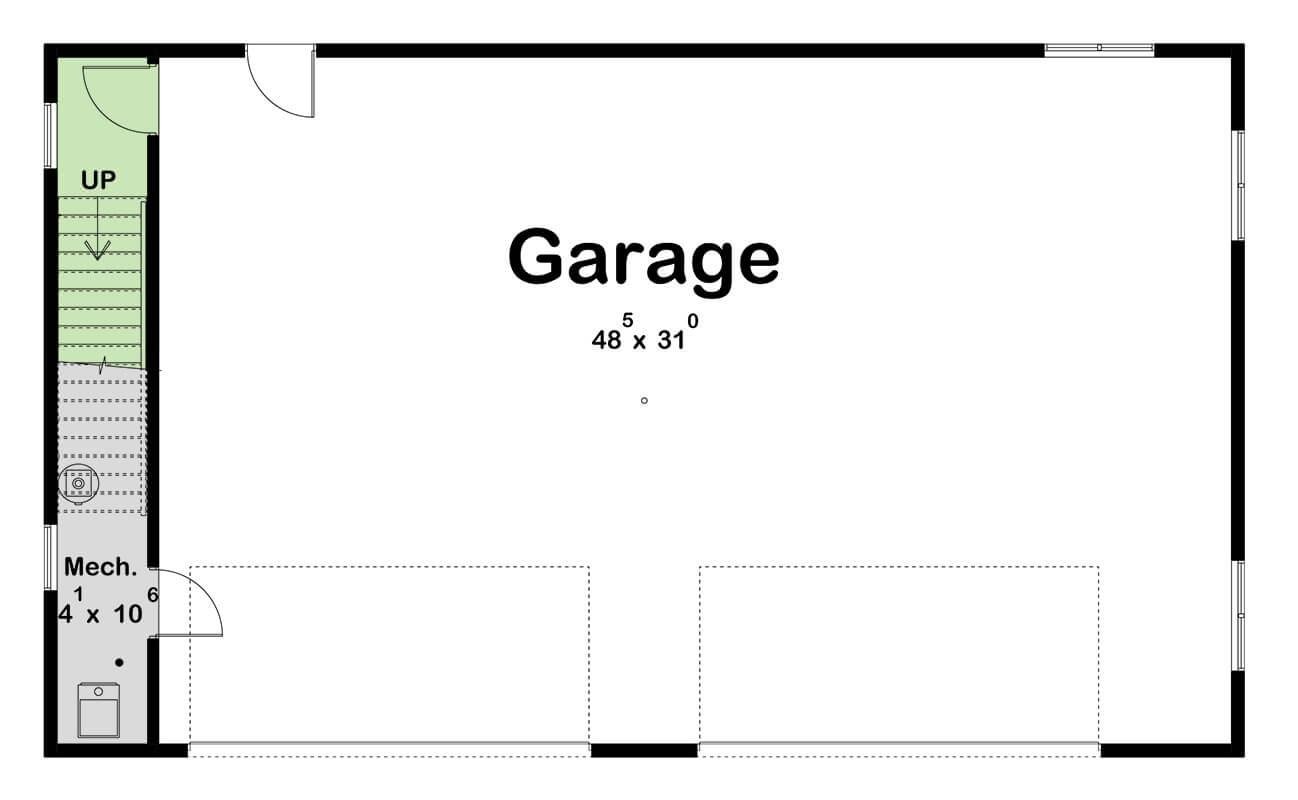
This floor plan highlights a generously sized triple-car garage, ideal for housing cars and storage. A convenient staircase leads upstairs, and there’s a well-located mechanical room providing easy access for utility services.
The layout ensures smooth functionality while maintaining the contemporary farmhouse’s clean aesthetic.
Explore This Open Concept Living Area with Vaulted Ceilings
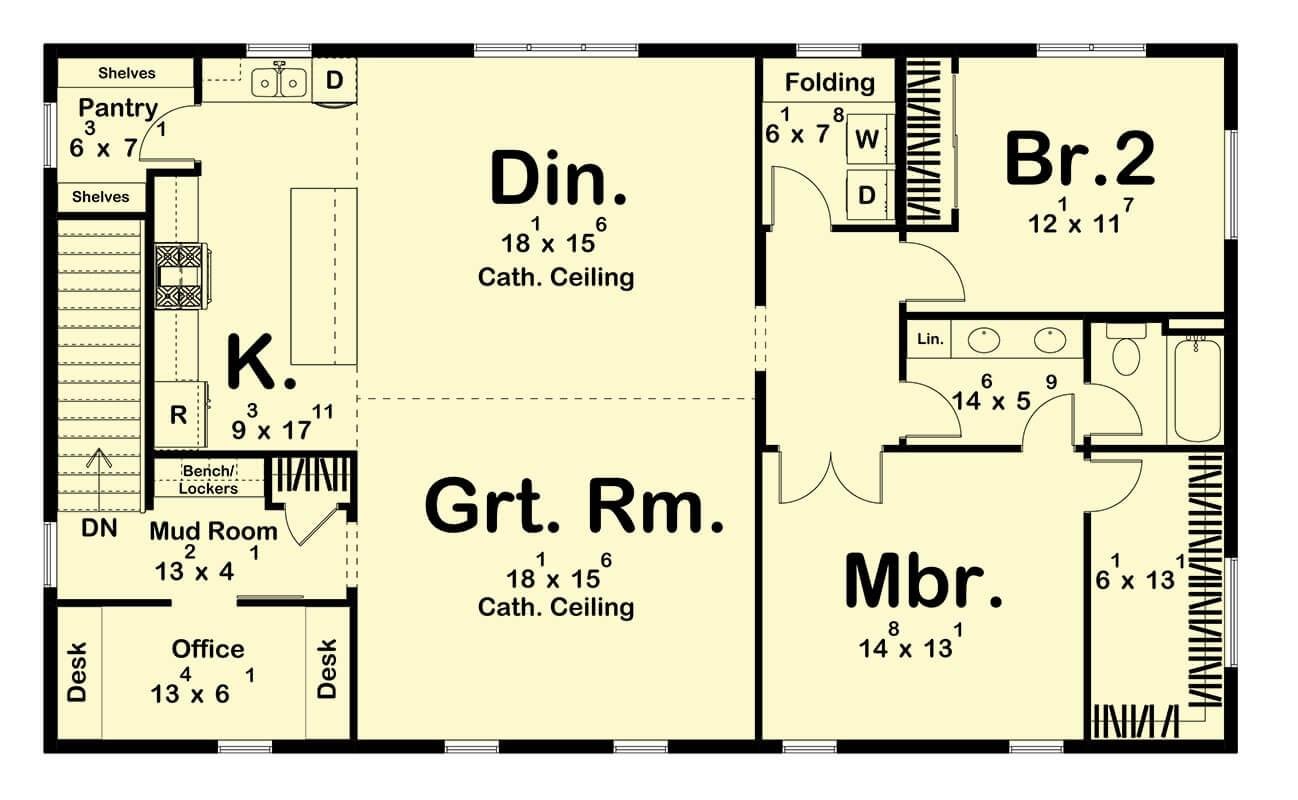
The floor plan reveals a spacious open concept living area highlighted by a grand room and dining area, both featuring cathedral ceilings that add a touch of charm. The kitchen is conveniently nestled by a pantry with ample shelving, providing easy access to essentials.
Natural light flows effortlessly through the layout, with a dedicated mudroom and office ensuring functionality and organization.
Source: Architectural Designs – Plan 623350DJ
Look at the Amazing Design of this Farmhouse

From this angle, the garage entrance comes into view, seamlessly integrated into the design with clean lines and complementary materials.
The interplay of light and shadow highlights the architectural details, while the greenery along the base adds a gentle, organic touch, harmonizing with the refined aesthetic of the home.
Clean Lines and Sunset Views Define This Contemporary Farmhouse Exterior
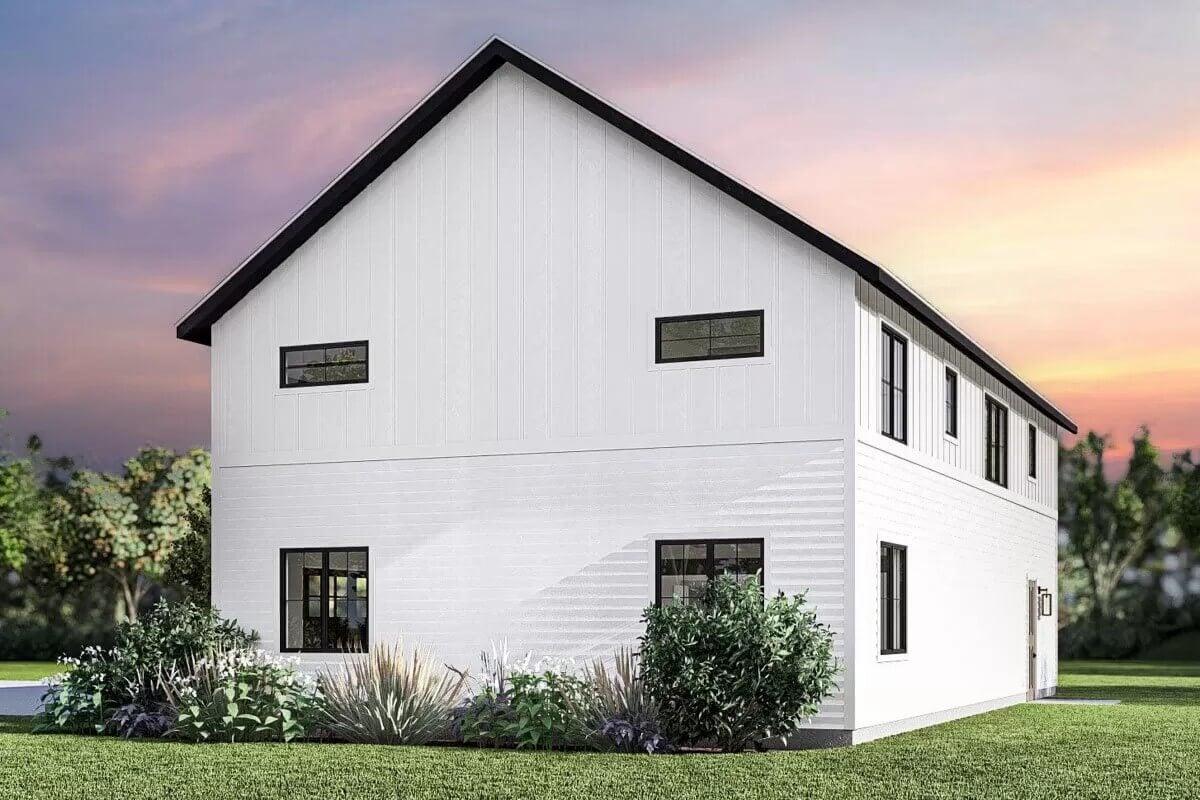
This side view of the contemporary farmhouse highlights its simple, graceful design with smooth white board-and-batten siding that stretches across the facade. The dark metal roof and window frames create a crisp, contrasting outline against the sky’s warm hues.
A touch of greenery below the windows adds a soft, natural element to the scene, making the polished architecture feel more grounded.
Streamlined Symmetry on the Farmhouse’s Simple Side Facade
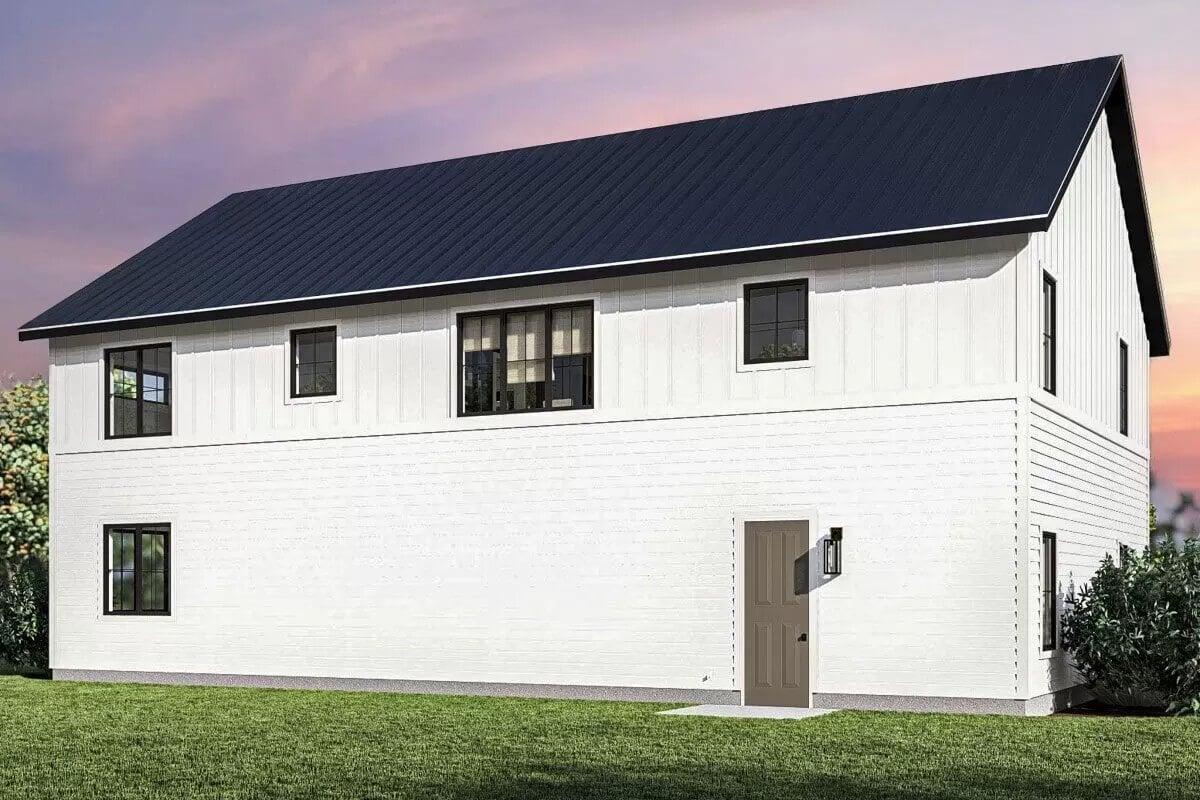
This side view of the contemporary farmhouse features a neat and clean design with white board-and-batten siding, highlighting its minimalist appeal. The dark metal roof adds a crisp contrast, framing the structure elegantly.
You can notice how the simple door and window arrangements enhance functionality while maintaining the overall refined aesthetic.
Wow, Check Out That Refined Chandelier in This Stylish Dining Area
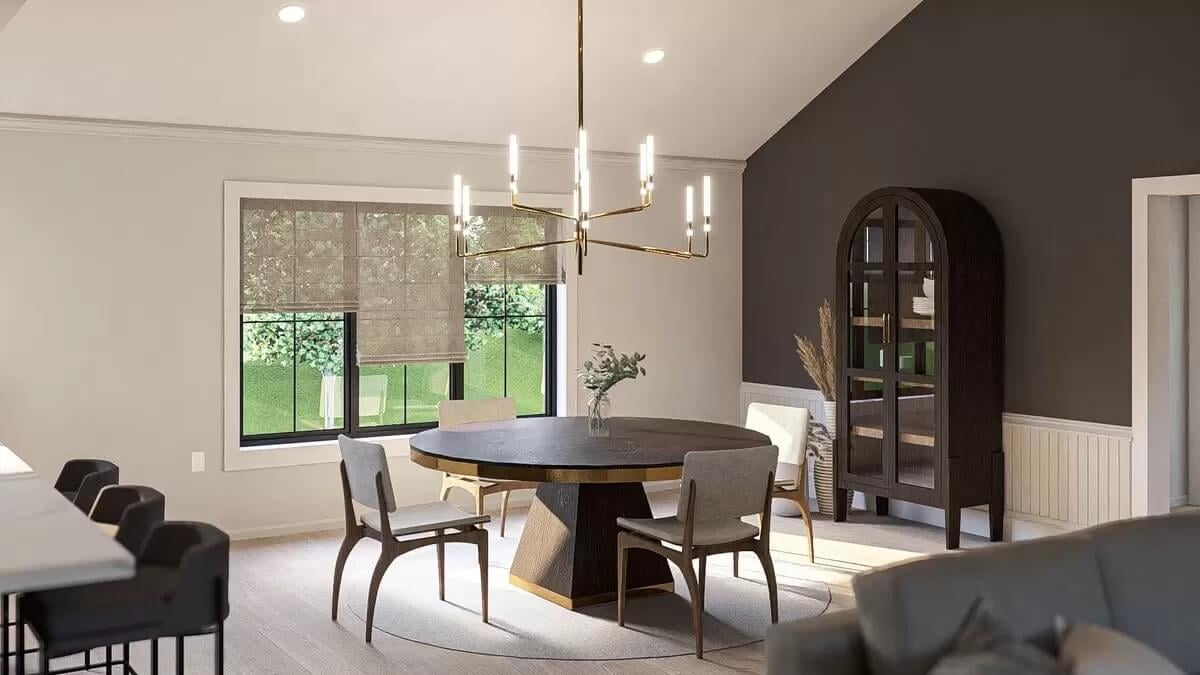
This dining space features a stunning mix of innovative and pleasant elements, with a geometric dark wood table as its centerpiece.
Overhead, a refined chandelier adds a touch of sophistication, perfectly complementing the room’s muted tones and natural light streaming through the window.
The dark arched cabinet against the feature wall provides both storage and a hint of sophistication, enhancing the room’s subtle charm.
Wow, That Bold Chandelier Steals the Show in This Dining Room
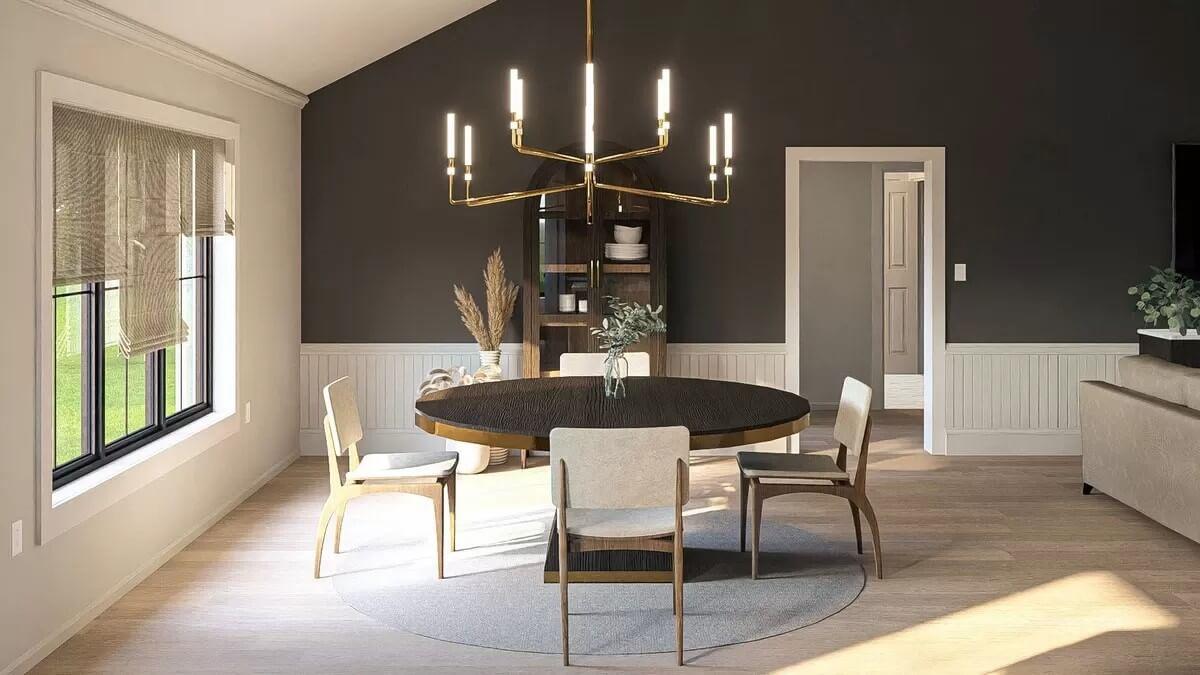
This dining room masterfully blends contemporary refinement with a touch of warmth, featuring a round dark wood table that complements the light-toned chairs. The standout feature is undoubtedly the bold chandelier, casting a soft, inviting glow over the setting.
With dark wainscoting and soft textiles, the room feels both sophisticated and comfortable, while large windows let in natural light that dances across the floors.
I Can’t Get Enough of This Living Room’s Subtle Color Palette
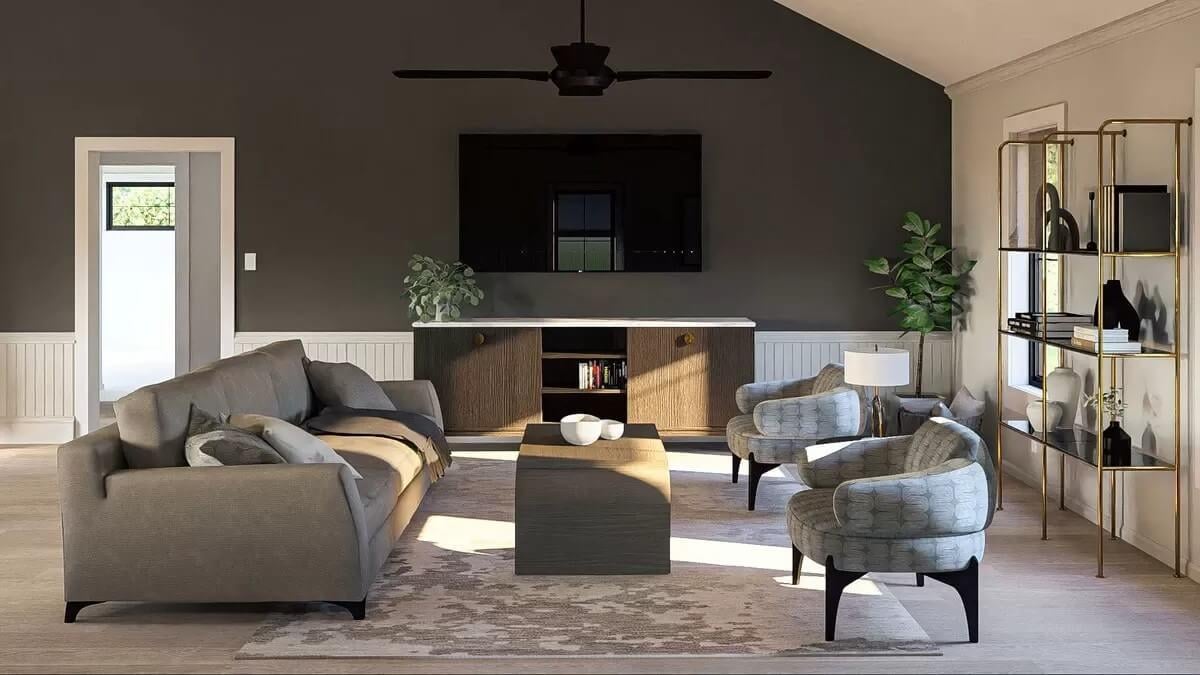
This living room exudes a stylish yet understated charm with its muted color palette. The dark feature wall beautifully frames the media area, while the plush seating offers comfort and sophistication.
A mix of textures and strategic lighting create a comfortable atmosphere, complemented by the airy layout and trim shelving.
Notice How the Dark Feature Wall Complements This Living Room’s Layout
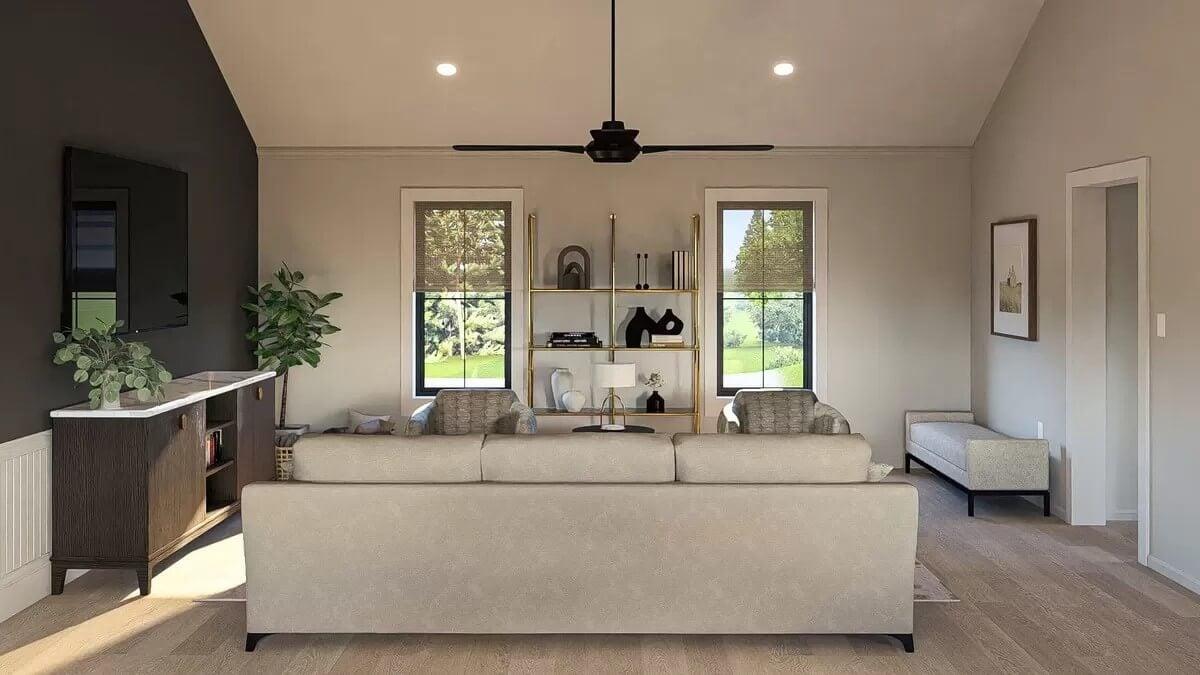
This living room showcases a harmonious blend of muted and bold elements, with a striking dark feature wall anchoring the space. A pair of large windows allows natural light to flood in, illuminating the mix of textures found in the plush seating and stylish shelving.
The minimalist decor, highlighted by a central ceiling fan, maintains a balanced and relaxed ambiance.
Look at Those Contrasting Dark Cabinets and Light Countertops in This Kitchen

This kitchen boasts a stylish balance of dark cabinetry and light countertops, creating a stunning visual contrast. The large island provides ample space for meal prep and casual dining, highlighted by polished pendant lights overhead.
With a mix of open shelving and enclosed storage, the layout is both functional and stylish, making it a warm and inviting space for cooking and gatherings.
Take a Look at the Striking Pendant Lighting in This Innovative Kitchen

This kitchen exudes a contemporary vibe with dark cabinetry, elegantly contrasted by light countertops and an island that offers both workspace and seating.
The pendant lighting overhead not only illuminates the space but also adds a touch of sophistication, complementing the earthy tones of the wood flooring. Simple yet effective, the layout ensures efficiency while offering a warm, inviting atmosphere for culinary adventures.
Check Out the Bold Floral Wallpaper in This Inviting Bedroom

This bedroom offers a striking contrast with its dark floral wallpaper, setting a bold backdrop for the plush bed with its rounded headboard. Large windows framed by soft curtains flood the room with natural light, while matching bedside tables and lamps add symmetry.
A leafy plant and a graceful floor mirror introduce elements of nature and style, creating a balanced, harmonious space.
Wow, Check Out the Statement Headboard Against That Floral Wallpaper

This bedroom seamlessly combines refinement and comfort, featuring a plush bed with a distinctive rounded headboard set against bold floral wallpaper.
Tall windows with light curtains invite natural light, illuminating the room and highlighting the polished gold-accented nightstands. A contemporary ceiling fan and a leafy plant add character, while the full-length mirror provides depth and style to the space.
Check Out Those Oval Mirrors and Brass Accents in This Stylish Bathroom

This bathroom offers a refined aesthetic with its twin oval mirrors that create a sense of symmetry and style. The brass fixtures, including the faucets and lighting, add a touch of luxury, harmonizing beautifully with the dark cabinetry.
A simple, clean countertop complements the design, ensuring the space feels both functional and sophisticated.






