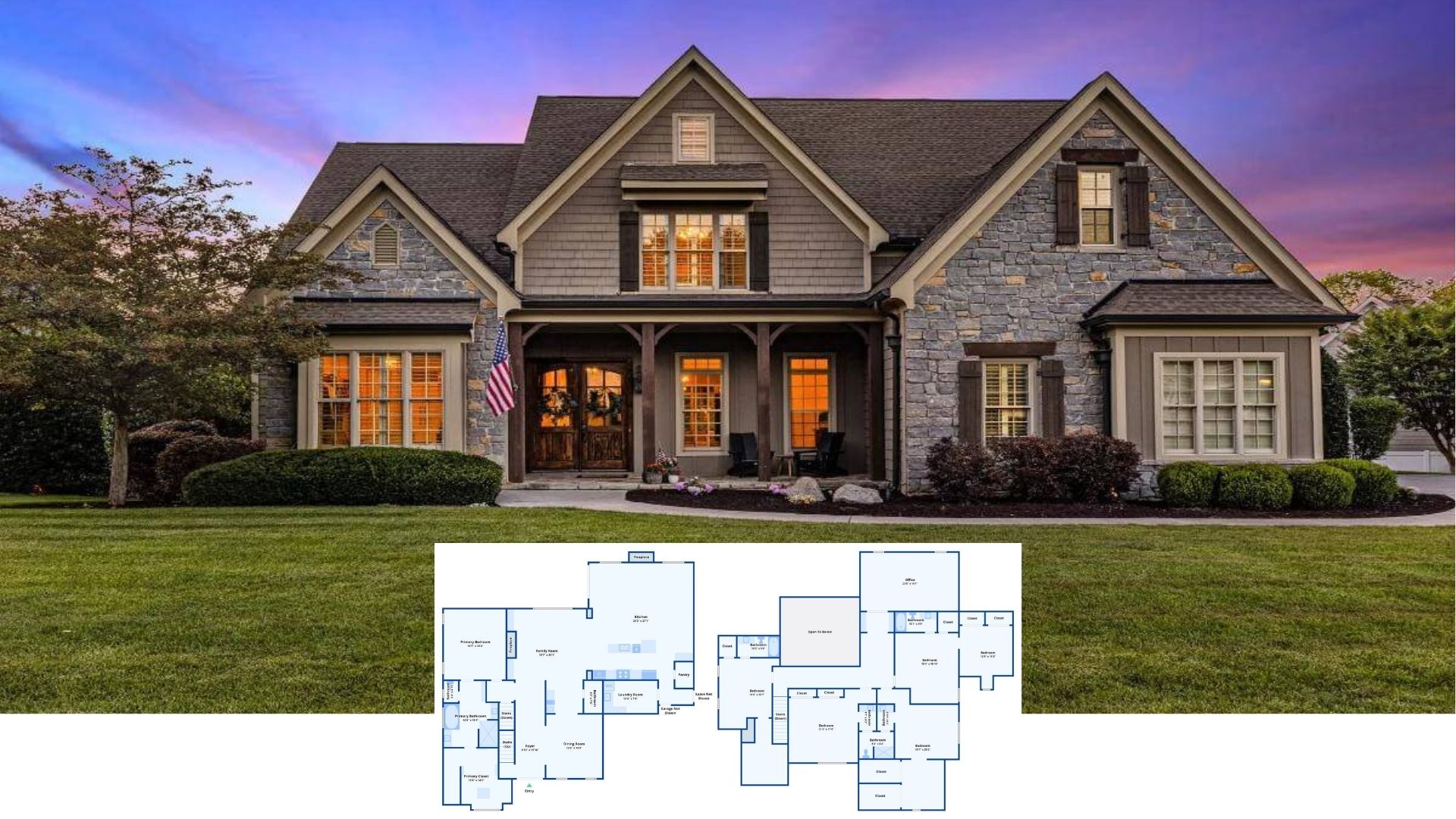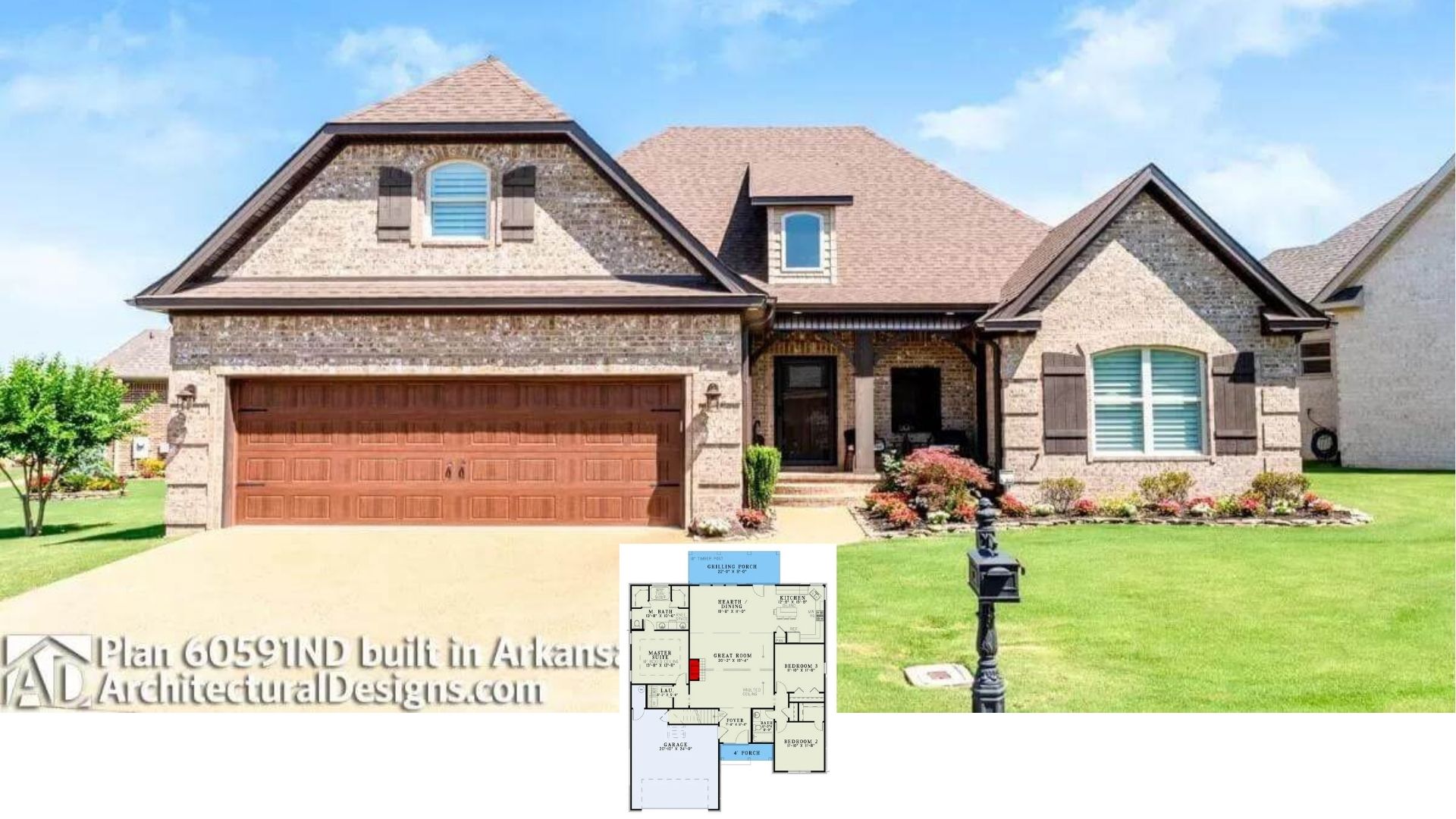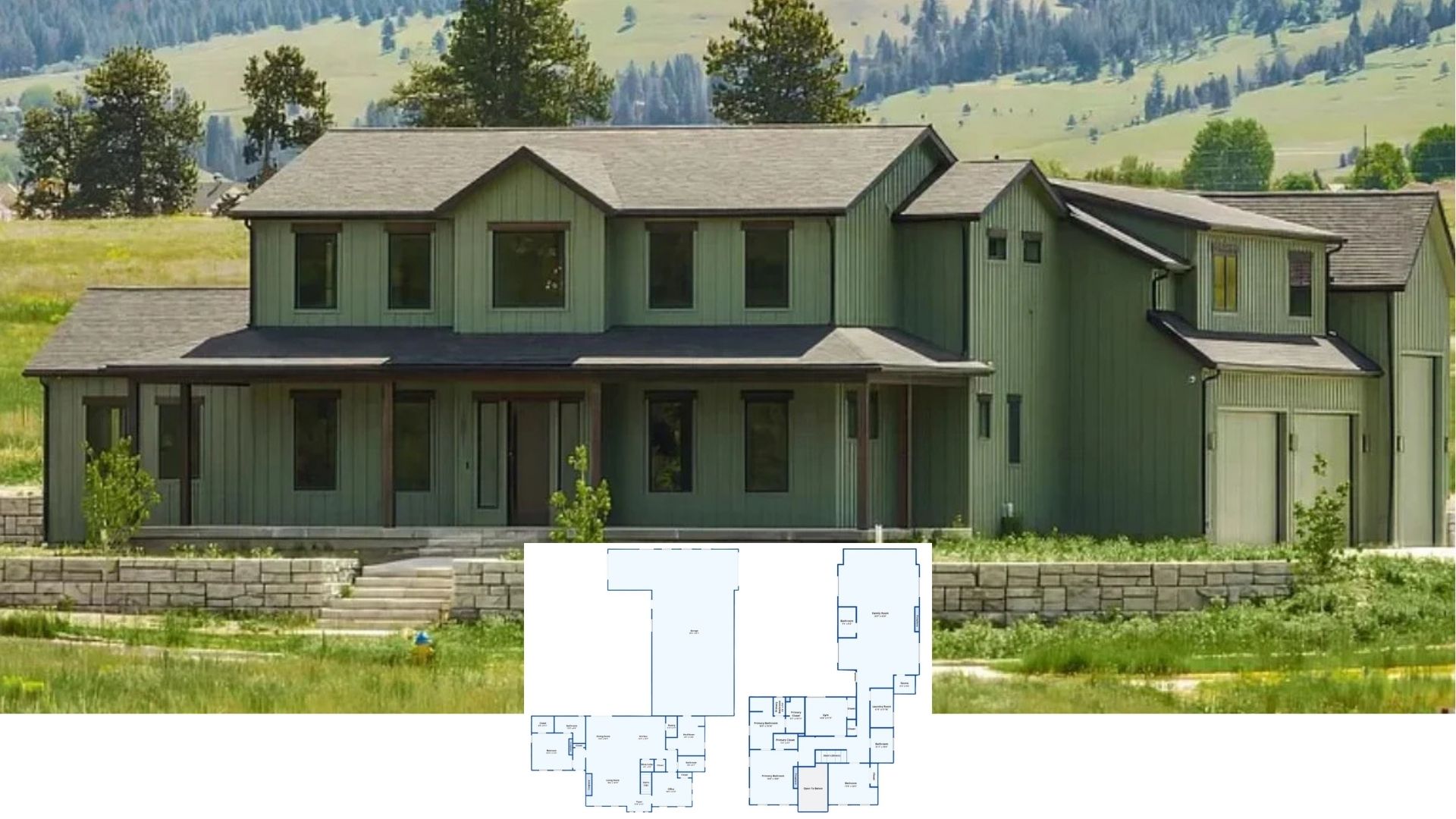
Specifications
- Sq. Ft.: 2,099
- Bedrooms: 3
- Bathrooms: 2.5
- Stories: 1
- Garage: 2
The Floor Plan

Front View

Rear View

Great Room

Great Room

Open-Concept Living

Kitchen

Dining Room

Mudroom

Primary Bedroom

Primary Bedroom

Primary Bathroom

Primary Closet

Details
This ranch-style home has a clean and timeless design with a light brick exterior and dark trim accents. The gabled rooflines add character, while the covered front porch creates a welcoming entrance. The steeply pitched roof includes dormer windows that add to the overall aesthetic.
The layout is designed for functionality and comfort, with open living areas and private retreats. The foyer leads to a flexible office space before opening into a spacious great room with a vaulted ceiling. The great room connects seamlessly to the kitchen, which features a large island and an adjacent dinette for casual dining. A covered rear porch extends the living space outdoors, making it ideal for relaxation or entertaining.
The primary suite is set apart for privacy featuring a tray ceiling, an ensuite full bath with dual vanities, a walk-in shower, and a separate water closet. It includes private access to the back porch. On the opposite side, two additional bedrooms share a 3-fixture hall bath. A mudroom with built-in storage connects the garage to the main living space, and a nearby laundry room provides extra convenience.
Pin It!

The House Designers Plan THD-10197






