
Architecture: Gem Architects
About Studio
“We owe to the fields that our houses will not be the inferiors of the virgin land they have replaced. We owe it to the worms and the trees that the buildings we cover them with will stand as promises of the highest and most intelligent kinds of happiness.”
Alain de Botton
We are interested in reading about topos, the specific landscape, and nature. We believe in buildings that relate to their environment and emerge from it, creating new structures and new ways of comprehending space. We try through the form and functionality of our buildings to envelop the people living in them with directness, poetics, and optimism.
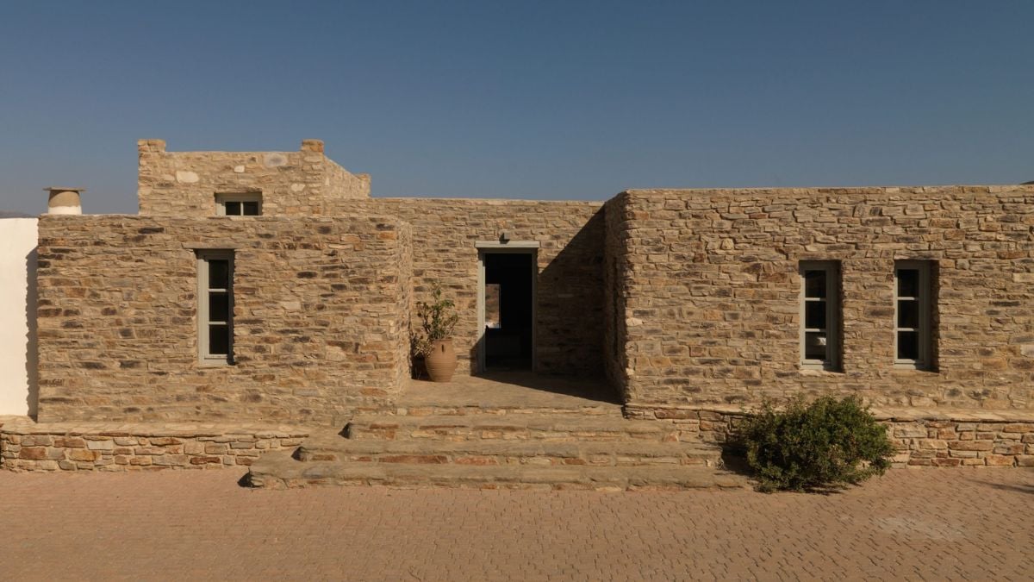
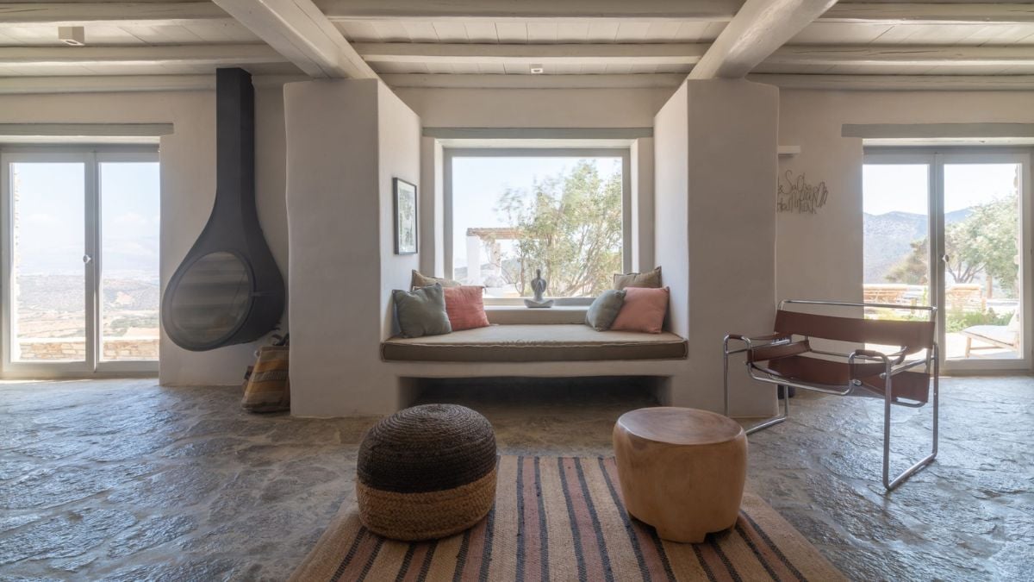
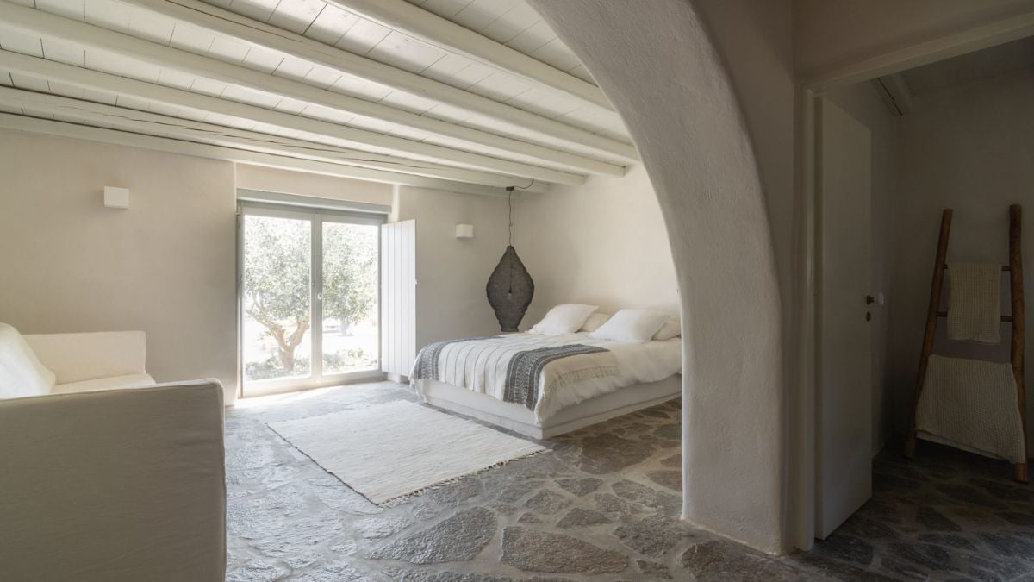
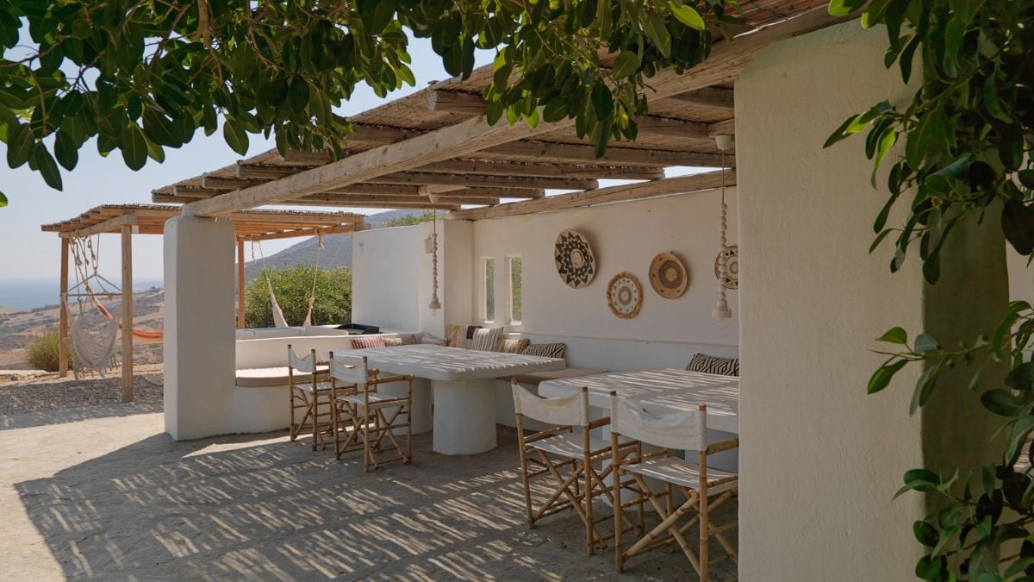
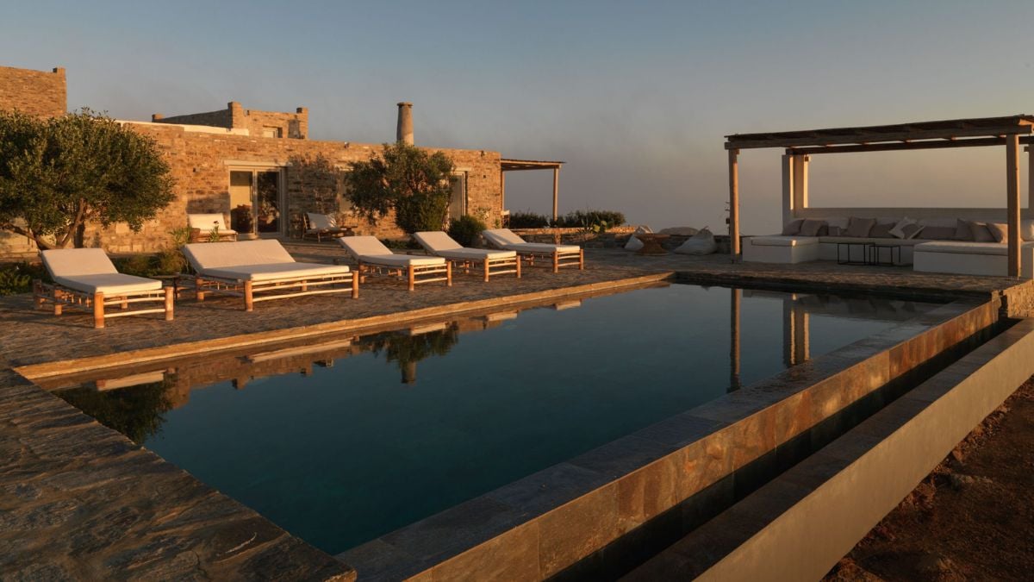
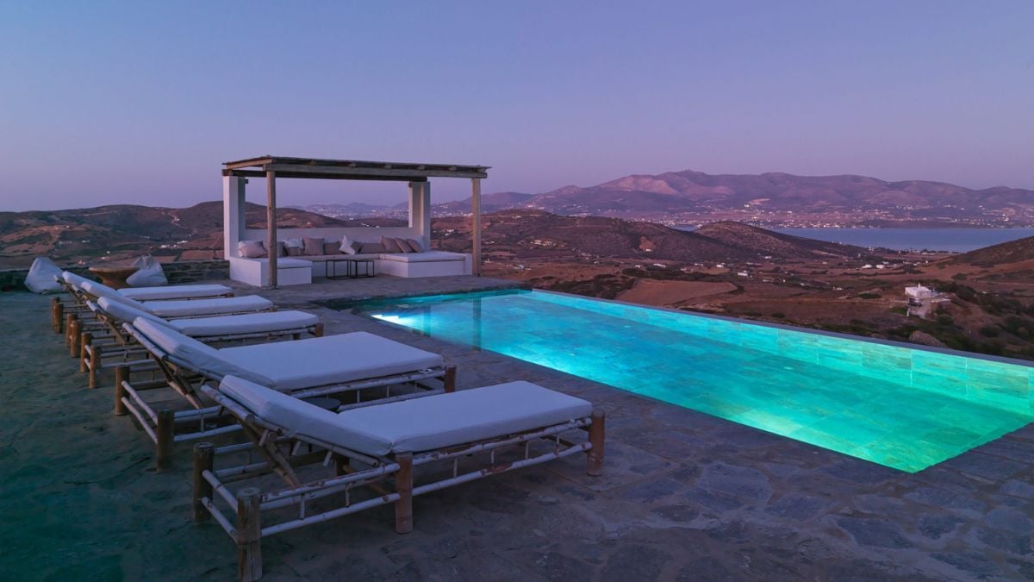
The site is situated in the Giarmides area, in the central part of Antiparos island. Two existing stone houses, built in 2006, are being reconstructed, both with a panoramic east view of the sea. The redesign is based on conserving the traditional character of the buildings while highlighting their fluid and mystical character.
The larger, one-story house, resembles the island’s old farmhouses and is based on a prosthetic architectural logic. The house’s open common spaces, which leak into alternating private bedroom spaces, are gradually discovered through moving around. On the contrary, the smaller two-story house has a monolithic presence, similar to the old pigeon structures, defined by the vertical axis of movement through the spaces.
Stone walls with small intervals of white stucco, along with earth color paved courtyards create a sculptural unity, almost completely integrated with its surrounding natural Mediterranean landscape. The existing pool is reconstructed, to gain some length and have a waterfall overflow towards the view.
Cladded with stone tiles similar to the paved courtyards, it looks like a natural carpet that dives into this water element, which meets the sea on the horizon. All spaces, old and new, transmit the experience of living simply, close to nature, and particularly under the vibrant light of the Cyclades.






