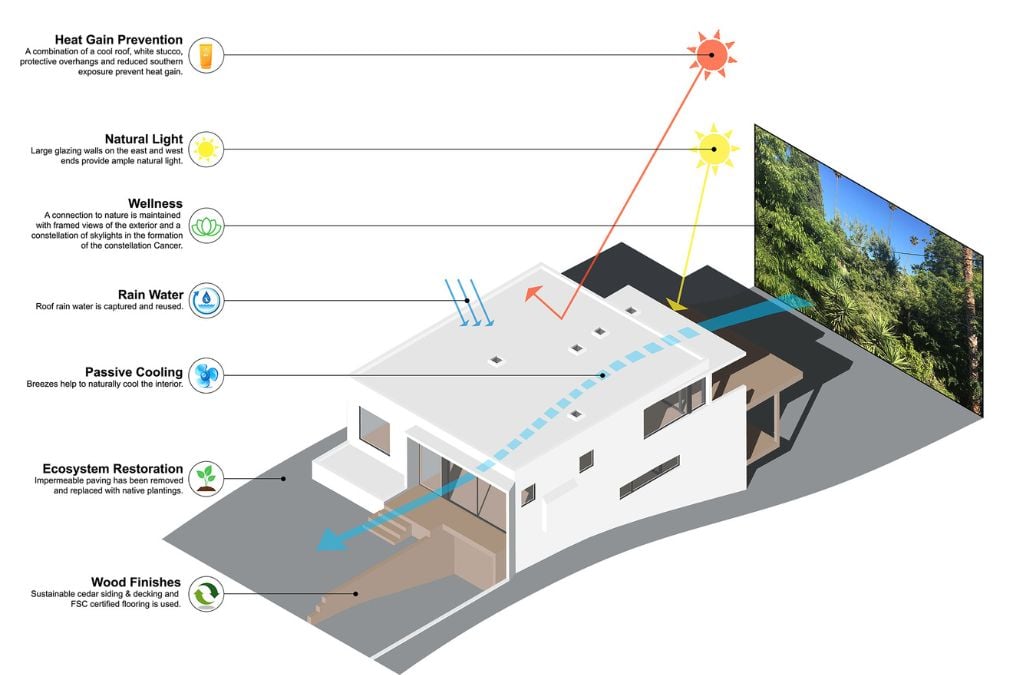Architect: Martin Fenlon Architecture
Location: Silver Lake, Los Angeles, CA
Area: 1,830 s.f.
Project Year: 2017 – 2019
Contractor: 509 Construction
Photography: John Linden
Before Photo: Martin Fenlon
Photos













An aging spec bungalow, nestled on a street in Silver Lake lined with 1920s-era homes, has undergone a major remodel. Working with a limited budget, the original structure has been reused and dramatically renovated, resulting in a contemporary light and breeze filled home. The original footprint and building envelope were maintained, keeping it consistent in scale with the surrounding homes on the street.
Partitions were removed in the living, dining and kitchen areas, creating a large open space that merges with the outdoors. This space is extended into the backyard with a large deck perched in mature trees. Original Batchelder tile around the fireplace has been preserved and newly framed.
Natural light is distributed throughout the space by a cluster of skylights which are arranged in the pattern of the constellation Cancer. A basement has been converted into a master bedroom suite. Large sliding doors open to a new shaded deck. Internal and external stairways have been added connect the upper and lower levels to each other and to the backyard.
The exterior has been finished with smooth white plaster and new overhangs have been added to the large glass areas. This both reduces heat gain and nods to the nearby work of Rudolph Schindler.
New wood flooring, decking and siding contrast the white plaster, giving form to new life passing through an old shell. The house has ended up with a dual-identity of old and new, resulting from a balance between careful preservation and radical alteration.






