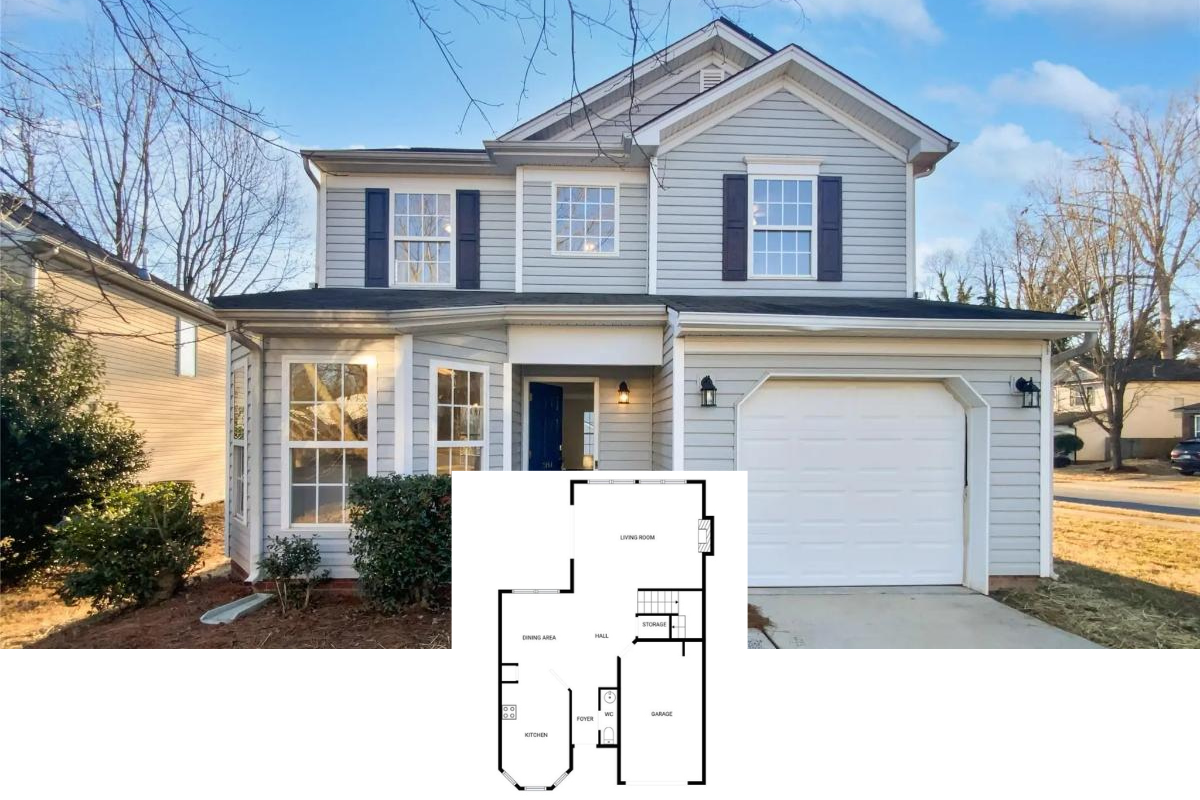Welcome to an impressive suburban retreat that spans a generous 1,823 square feet, featuring three inviting bedrooms and two spacious bathrooms. This home embodies a sleek minimalist style, highlighted by its stark white brick exterior and eye-catching blue shutters. With a cleverly designed open floor plan, this residence seamlessly integrates modern aesthetics with functional living spaces.
Check Out Those Bold Blue Shutters on This Minimalist Facade

This architectural masterpiece draws inspiration from minimalist influences, creating a balance between modernity and classic appeal. The sharp lines and symmetry of the design give it a timeless elegance while incorporating modern elements through its bold color contrasts and efficient layout. Step inside to explore a home that truly epitomizes contemporary suburban living with a touch of bold personality.
Explore This Open-Concept Floor Plan with a Handy Home Office
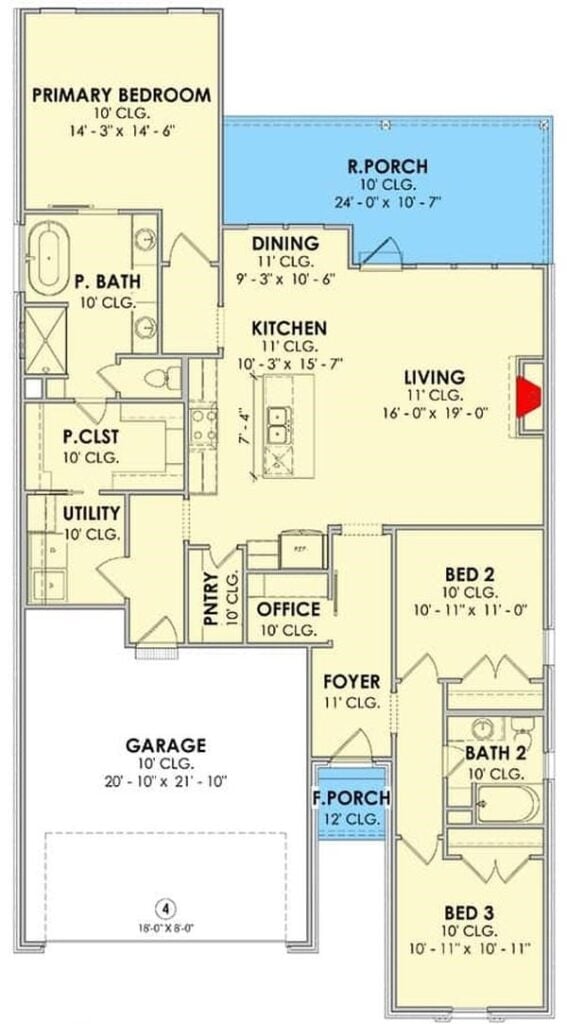
This floor plan reveals a smart layout with an open living, dining, and kitchen area, perfect for modern living and entertaining. The primary bedroom boasts an ensuite bath and closet, while two additional bedrooms share a conveniently located bathroom. Not to miss is the home office, offering a versatile space for working from home or managing household affairs.
Source: Architectural Designs – Plan 185004PHD
Spot the Chic Lighting in This Bright Entryway
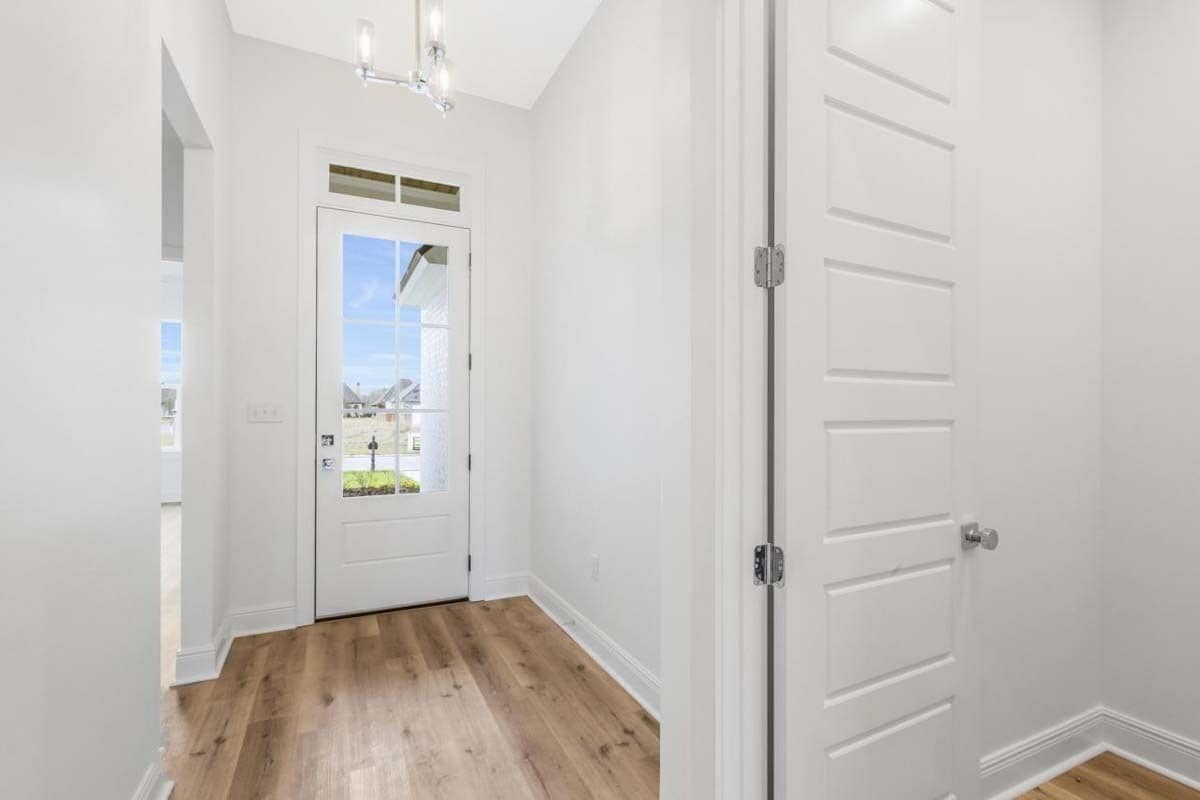
This entryway sets a welcoming tone with its crisp white walls and door, complemented by warm wood flooring. The sleek chandelier adds a touch of modern flair, casting a gentle glow on the space. Natural light pours through the glass-paneled front door, offering a glimpse of the outdoors and enhancing the airy feel.
Look at the Crisp Lines and Wooden Mantel in This Living Room
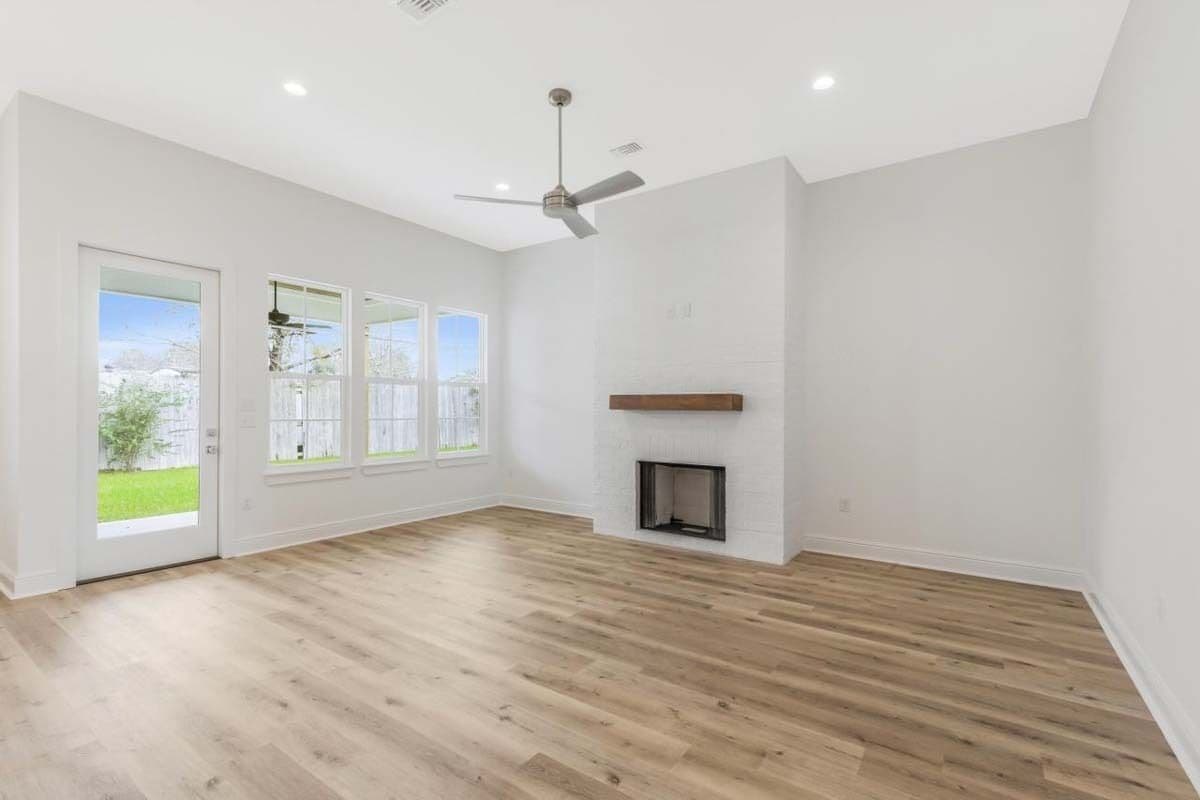
This living room embraces minimalism with its pristine white walls and a built-in fireplace that adds a focal point. The understated wooden mantel provides a warm, rustic touch against the clean design. Large windows and a ceiling fan introduce plenty of natural light and ventilation, enhancing the room’s open feel.
Notice the Expansive Island and Natural Light in This Open Living Space
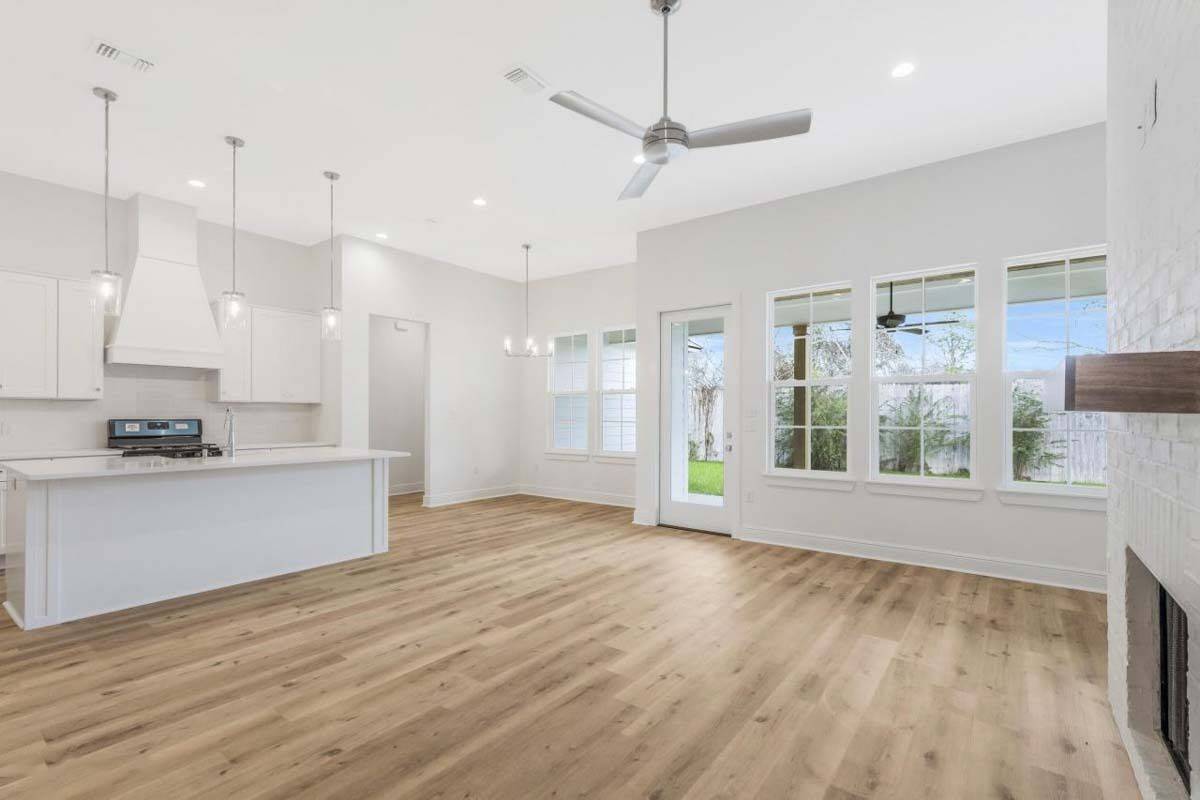
This open-concept kitchen and living area is anchored by a large island, perfect for cooking and casual dining. Modern pendant lights and a ceiling fan add sleek functionality while accentuating the room’s high ceilings. Generous windows and a glass door flood the space with natural light, creating a seamless connection to the outdoors.
Check Out the Chic Island and Pendant Lighting in This Minimalist Kitchen
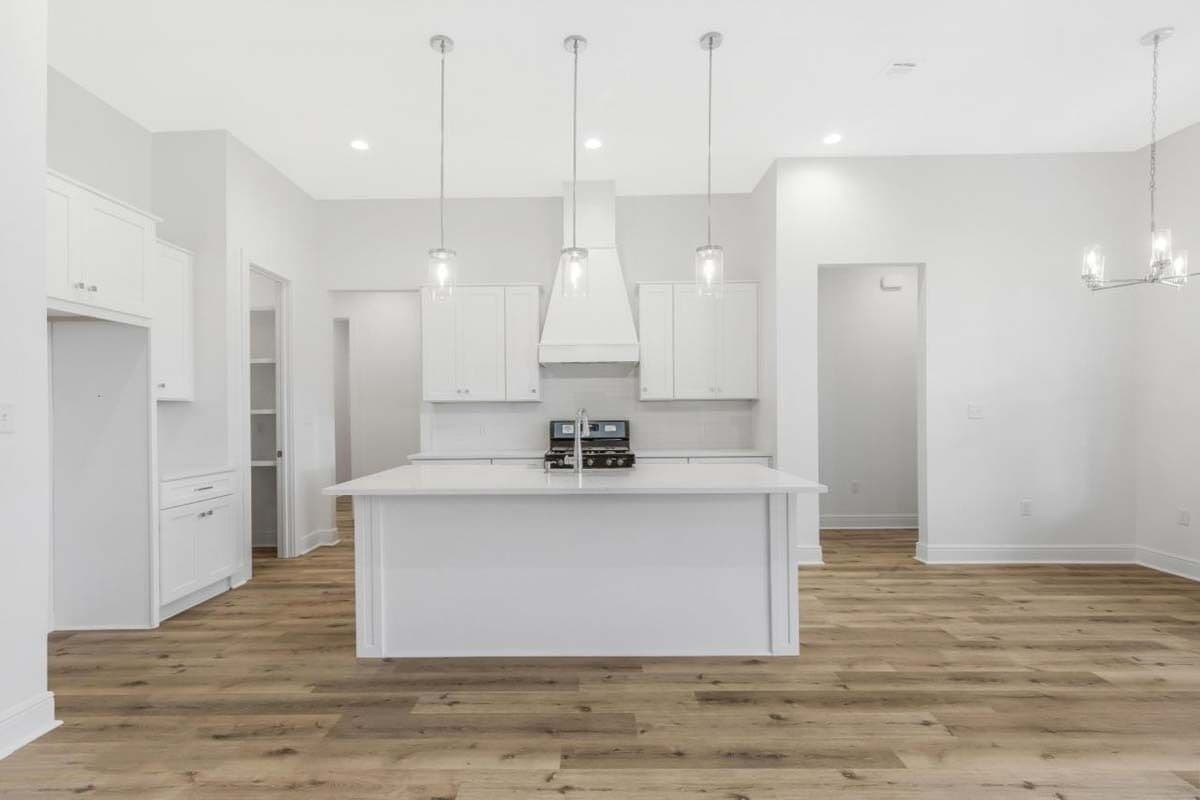
This kitchen showcases a modern, clean design with its stark white cabinetry and large center island perfect for meal prep or casual dining. The trio of pendant lights above the island adds elegance and provides focused lighting. With natural wood flooring adding warmth, the space feels both open and welcoming.
Spot the Polished Worktops in This Pristine Kitchen
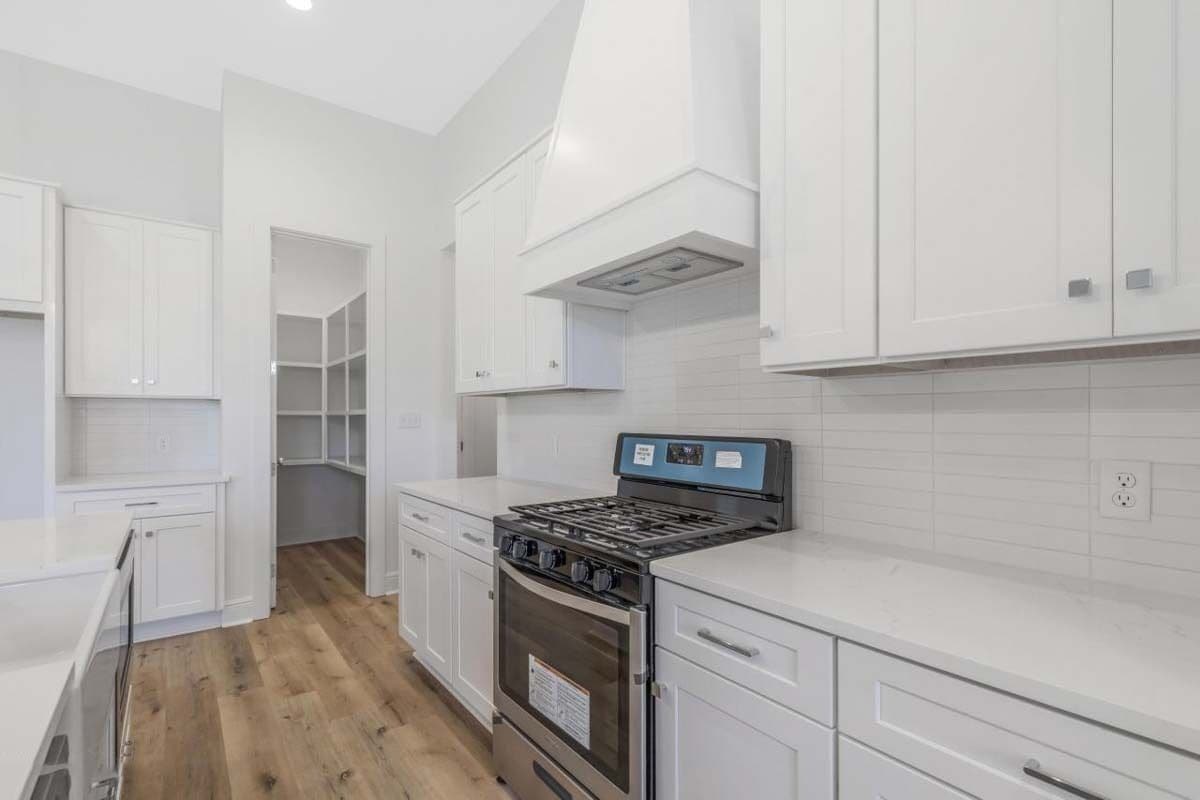
This kitchen exudes simplicity with its all-white cabinetry and sleek, modern appliances. The understated tile backsplash adds just enough texture without overwhelming the space, while the light wood flooring provides warmth. A strategic layout ensures efficiency, offering easy access to the spacious pantry for all your storage needs.
Spot the Peaceful Vibes in This Quaint Breakfast Nook
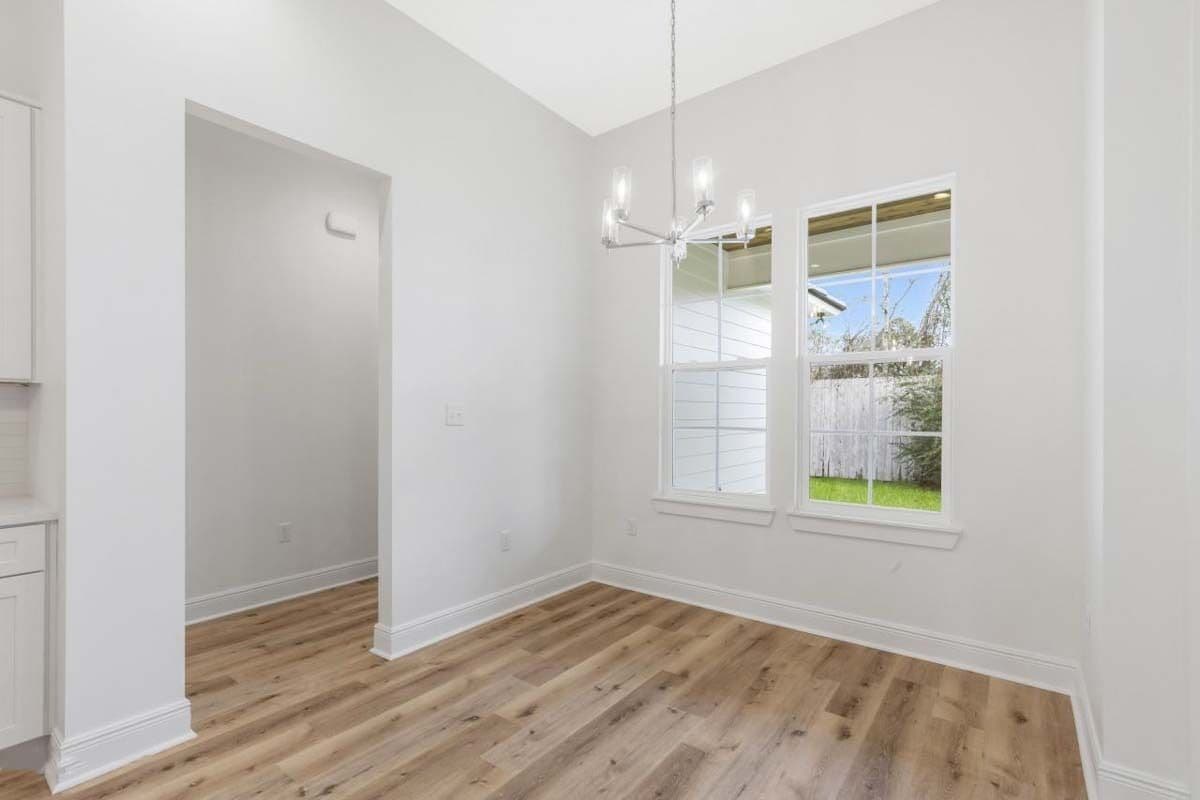
This intimate breakfast nook features light wood flooring that contrasts beautifully with the clean white walls, creating a fresh and airy atmosphere. The modern chandelier adds a touch of sophistication, casting gentle light across the space. Large windows allow for ample natural light, offering pleasant views of the outdoor greenery, perfect for morning coffee.
Appreciate the Simplicity in This Sunlit Bedroom With a Ceiling Fan
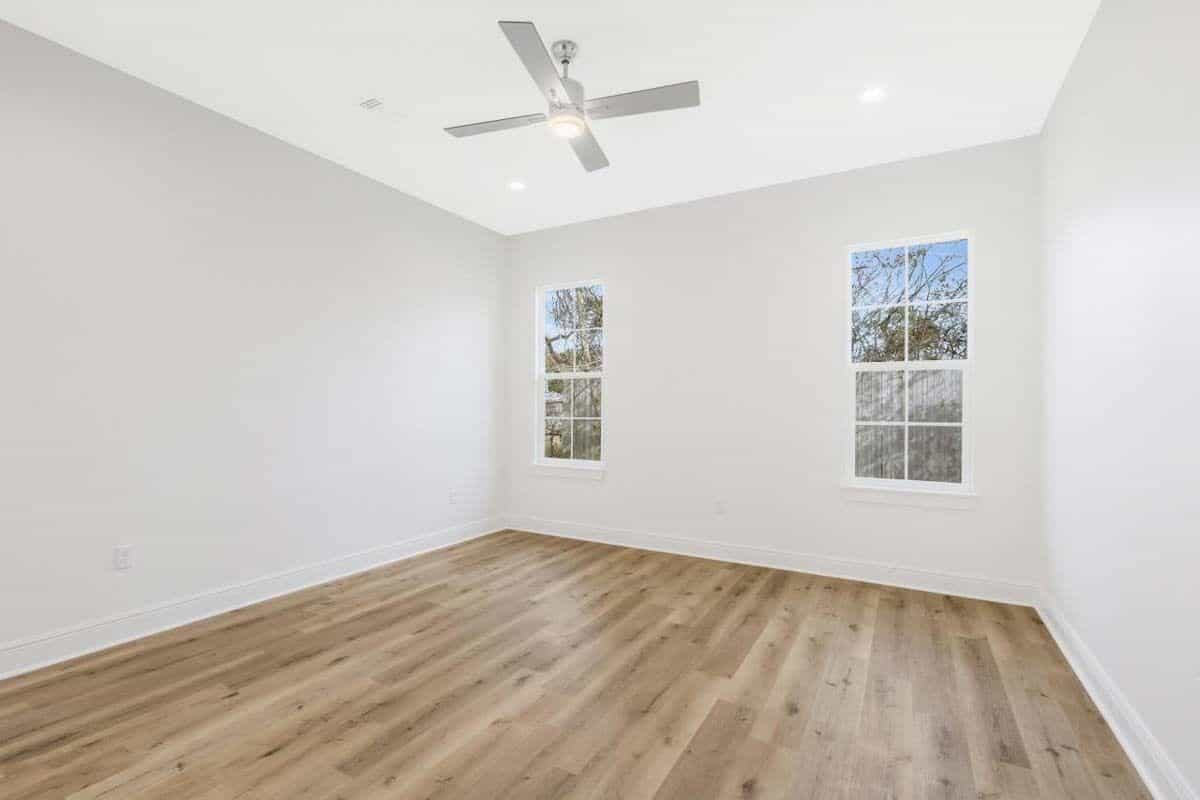
This room features clean white walls and two large windows that invite abundant natural light, making the space feel expansive and airy. The wooden flooring adds a touch of warmth and contrasts nicely with the modern, sleek ceiling fan that enhances ventilation. It’s a versatile space that offers the perfect blank canvas for creative interior design.
Take Note of the Understated Beauty in This Pristine Bathroom
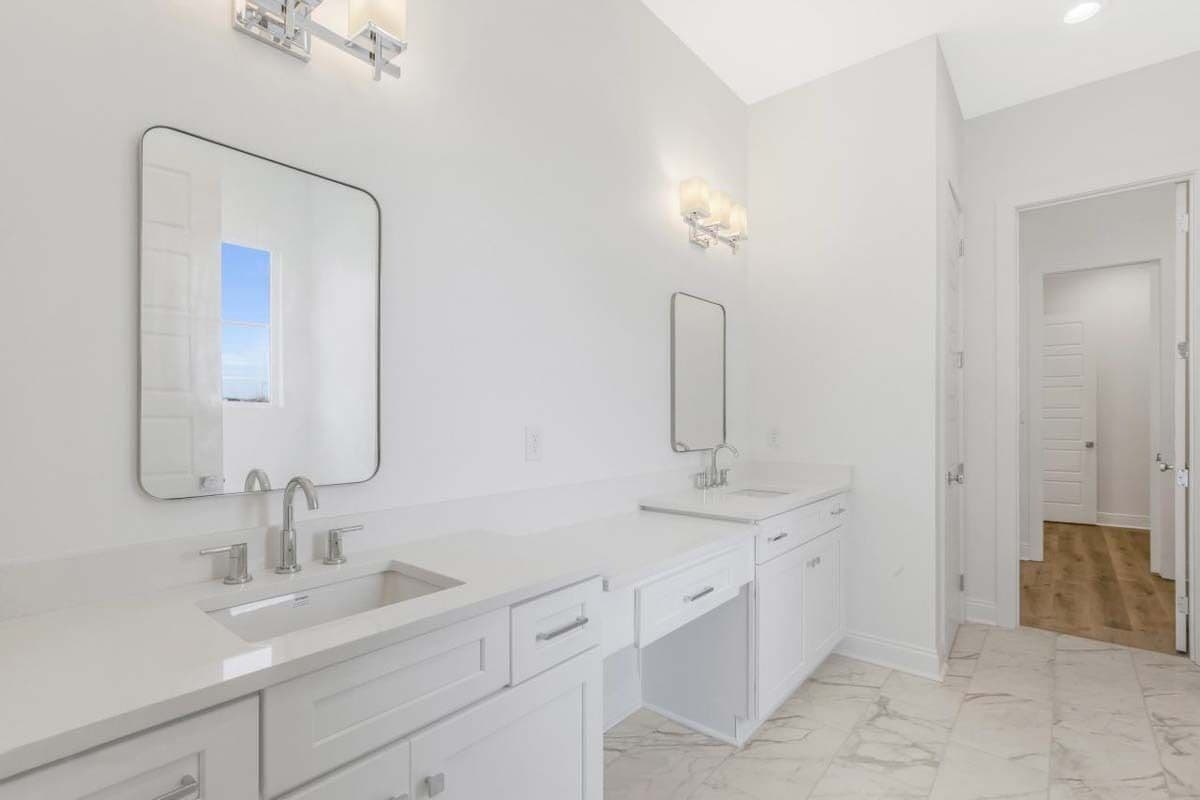
This bathroom highlights a minimalist aesthetic with its clean white cabinetry and spacious dual-sink vanity. Rectangular mirrors and modern lighting bring a hint of sophistication, enhancing the serene atmosphere. The marble-patterned floor adds a touch of luxury, creating a polished yet functional space.
Admire the Gleaming Glass Shower in This Vibrant Bathroom
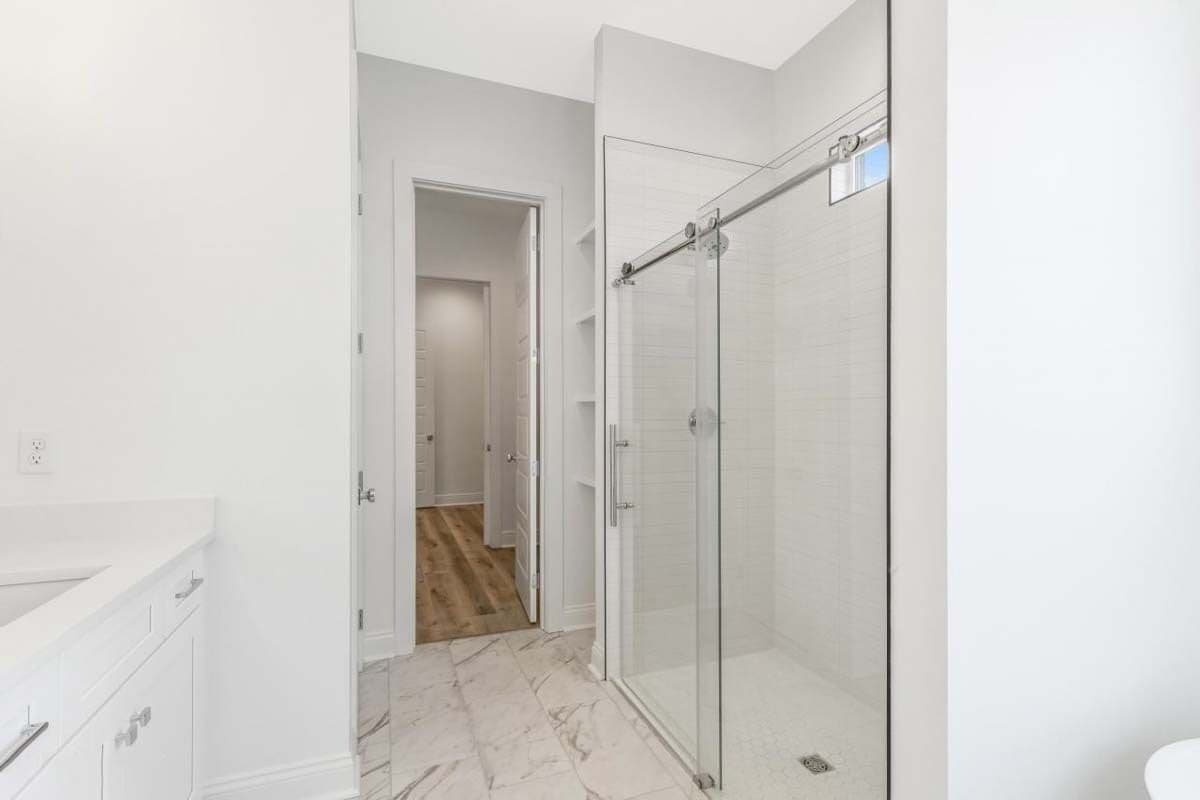
This bathroom exudes simplicity with its clean lines and minimalist design. The glass shower enclosure creates a seamless, open feel, while the marble floor adds a touch of elegance. The white cabinetry and walls maintain a crisp, fresh look, complementing the natural light that brightens the space.
Unwind in This Minimalist Bathroom With a View
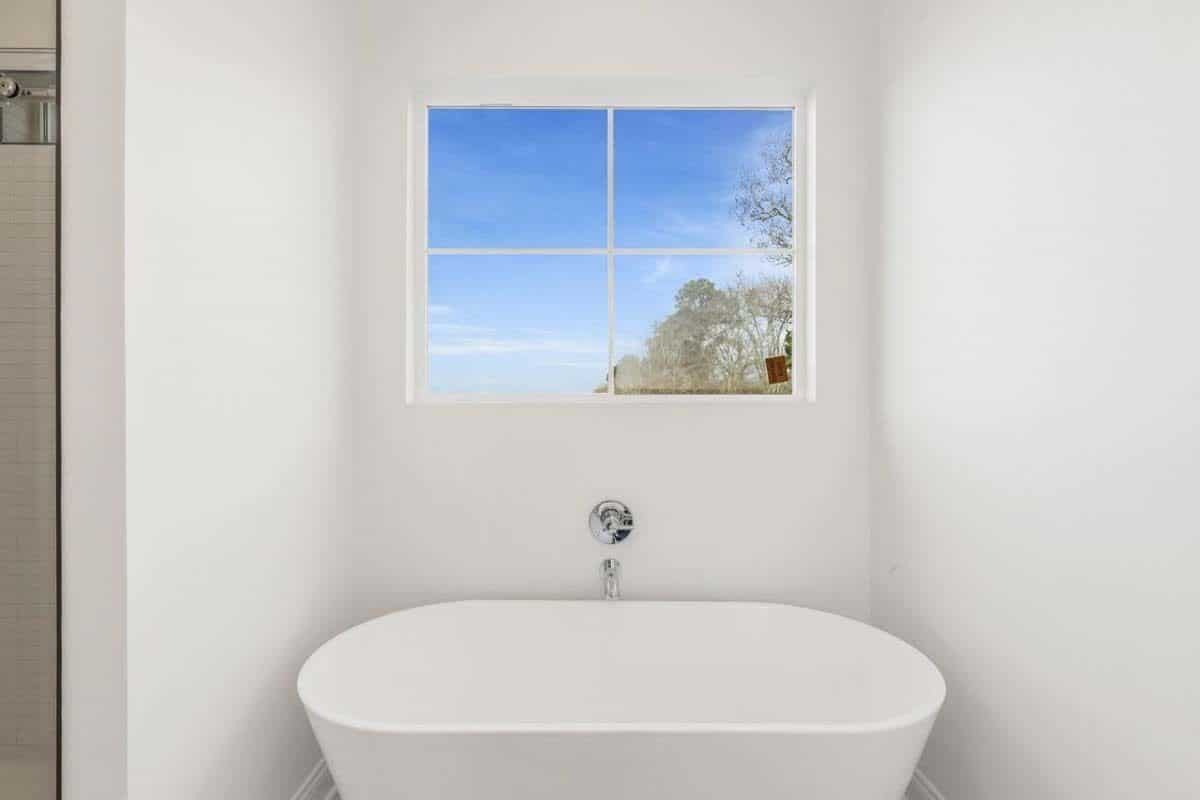
This serene bathroom features a standalone white tub perfectly positioned beneath a wide window, offering a peaceful view of the sky and surrounding trees. The minimalist design focuses on simplicity and tranquility, with clean white walls enhancing the sense of calm. Natural light floods the space, inviting relaxation and a seamless connection with the outdoors.
Explore the Efficient Design of This Walk-In Closet
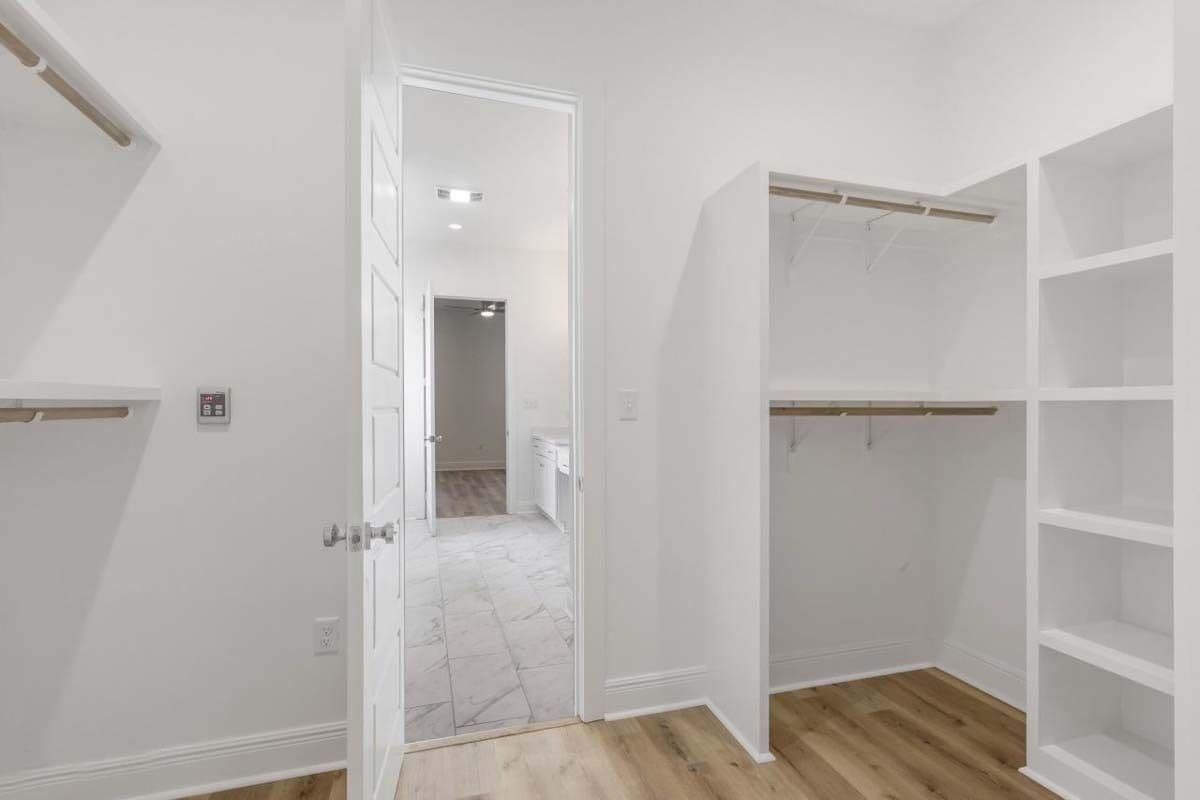
This walk-in closet offers a minimalist design with clean white shelves and ample hanging space, providing an organized and functional storage solution. The light wood flooring and bright walls create a sense of openness, enhancing visibility and accessibility. A glimpse into the adjacent bathroom suggests a seamless flow between spaces, ideal for a streamlined morning routine.
Notice the Chic Chrome Fixtures in This Pristine Bathroom
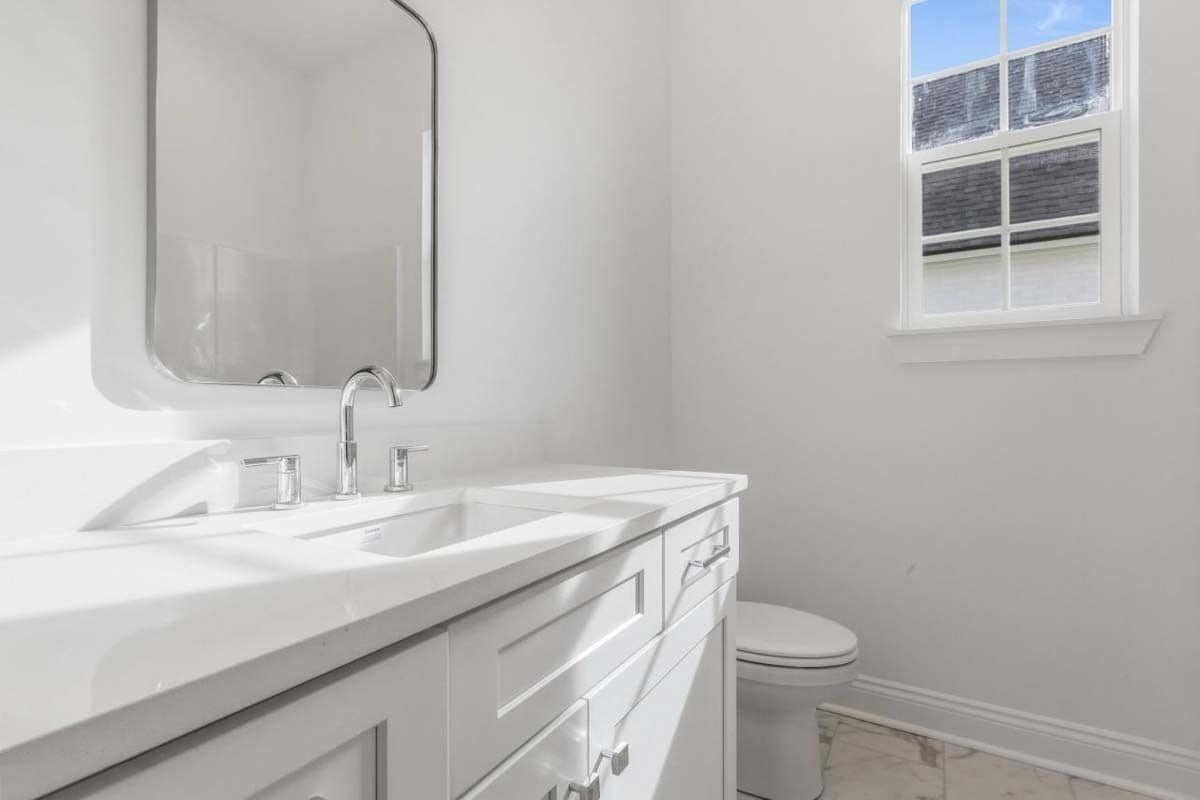
This bathroom showcases a minimalist design with its bright, airy feel and clean white cabinetry. The elegant chrome fixtures add a touch of sophistication, reflecting the natural light streaming in from the window. The quartz countertop enhances the modern aesthetic, creating a serene and functional space.
Check Out the Smart Storage in This Functional Laundry Room
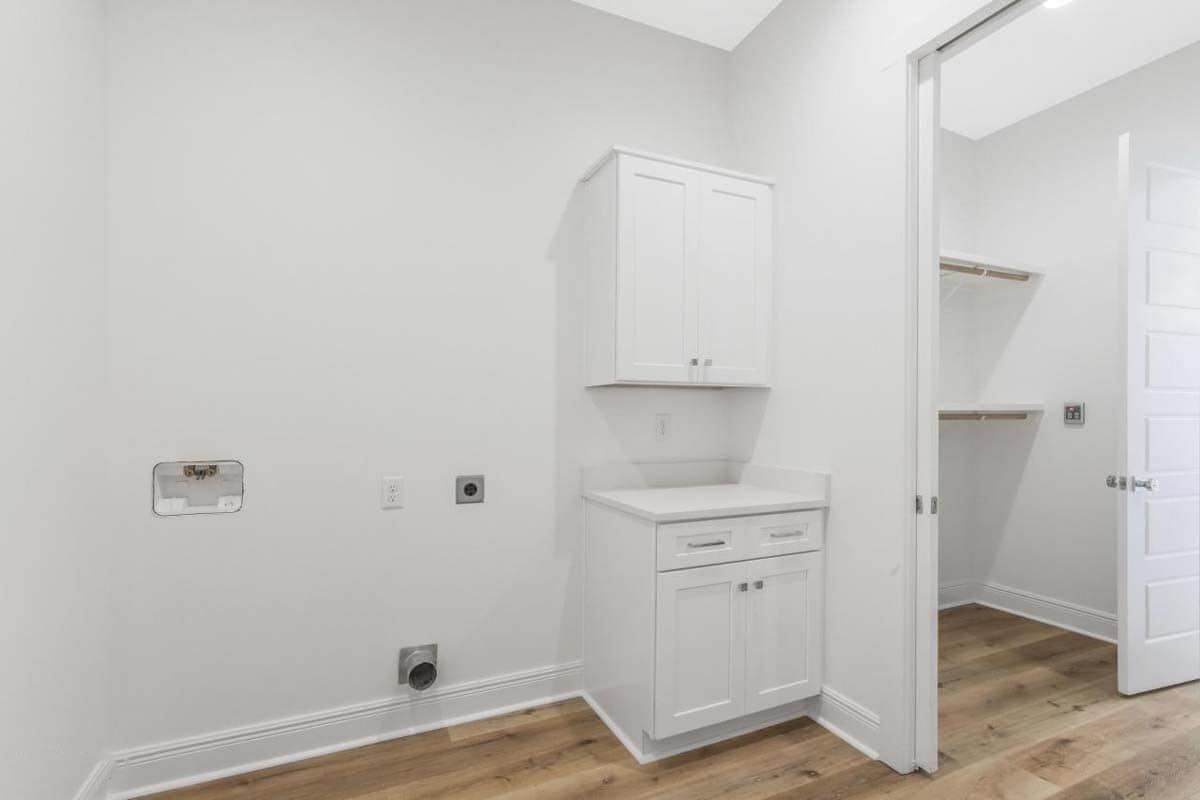
This laundry room design embraces simplicity with white cabinetry for hidden storage and clean lines. The neutral walls complement the light wood flooring, creating a calm, organized feel. With an adjoining closet, the space is perfectly set up for both laundry tasks and additional storage needs.
Step Onto This Covered Patio with Its Natural Wooden Ceiling
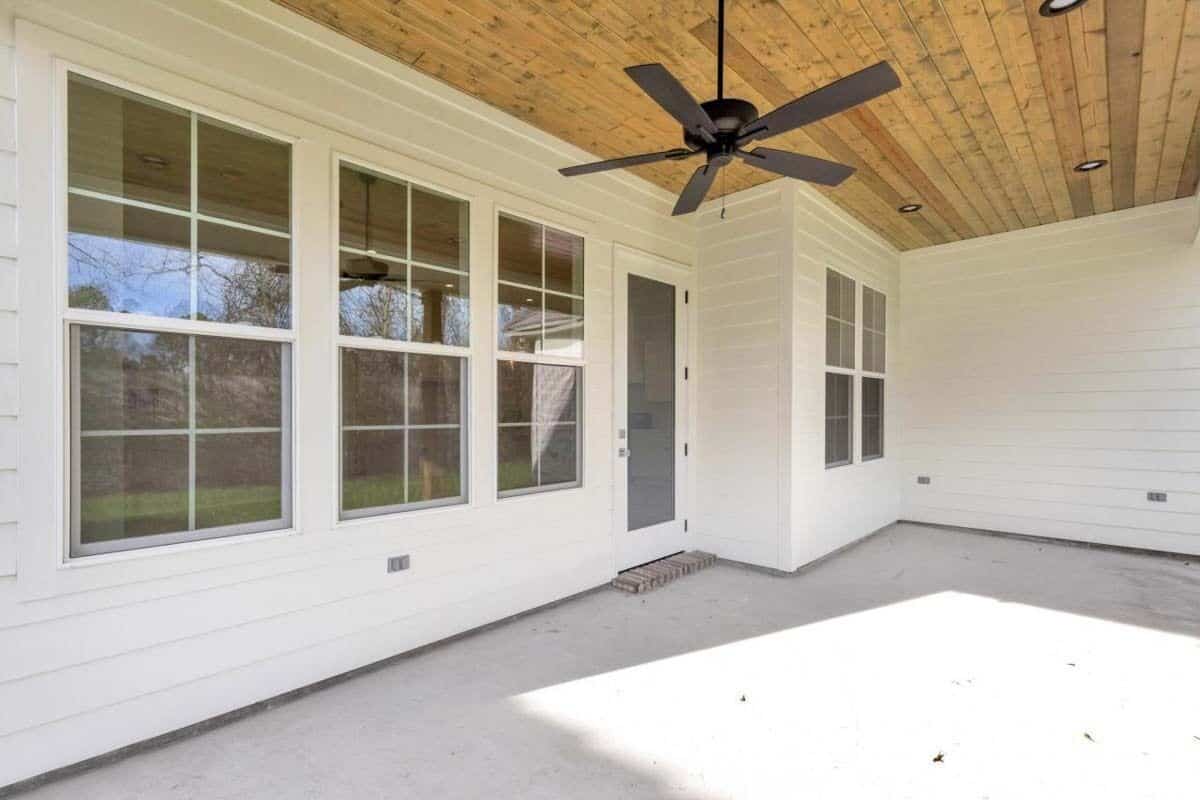
This inviting covered patio combines modern simplicity with a touch of rustic charm, highlighted by a natural wood ceiling that adds warmth and texture. Broad glass windows and a central ceiling fan ensure ample natural light and a comfortable, breezy environment. The clean white siding complements the minimalistic design, creating a seamless indoor-outdoor transition.
Step Into This Classic Patio with a Rustic Wooden Ceiling
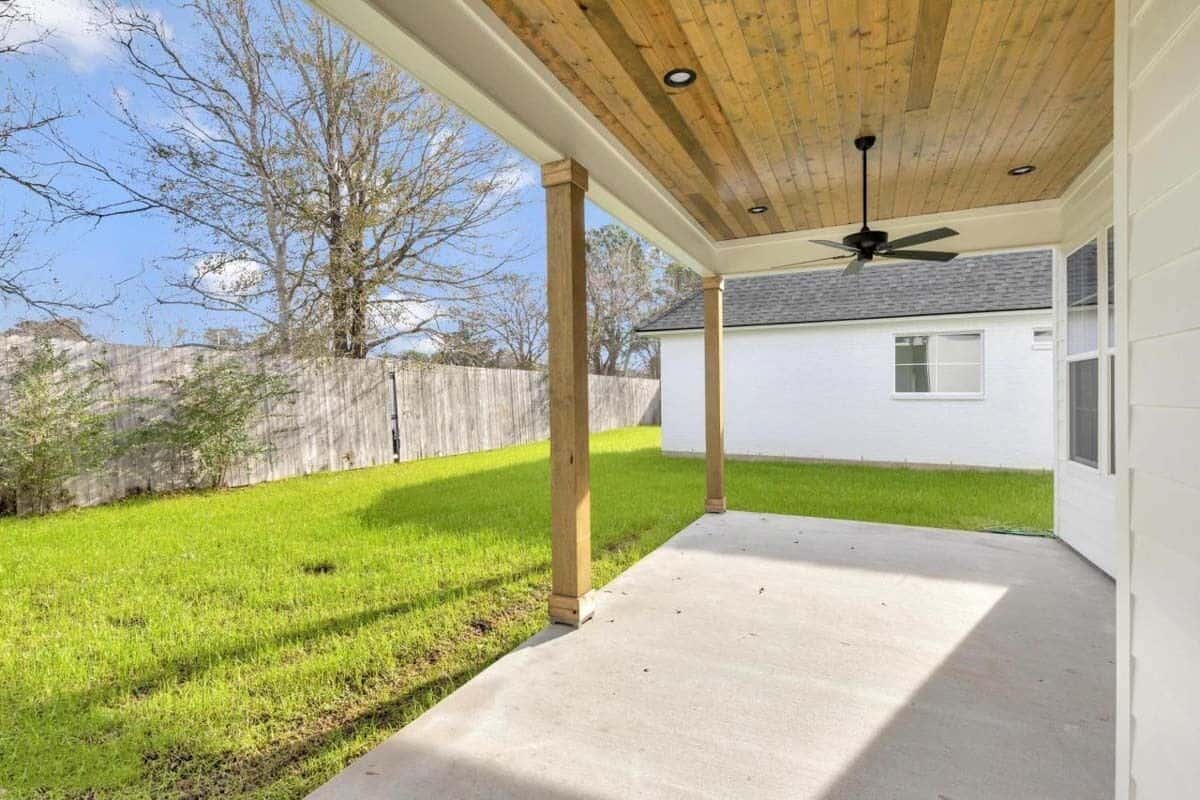
This patio highlights a contemporary space with a charming rustic touch, thanks to its warm wooden ceiling and robust beams. The sleek ceiling fan ensures comfort, while recessed lighting adds functionality, ideal for evening gatherings. The seamless transition to the lush green lawn creates an inviting outdoor living area.
Enjoy the Clean Lines of This Open Patio Space
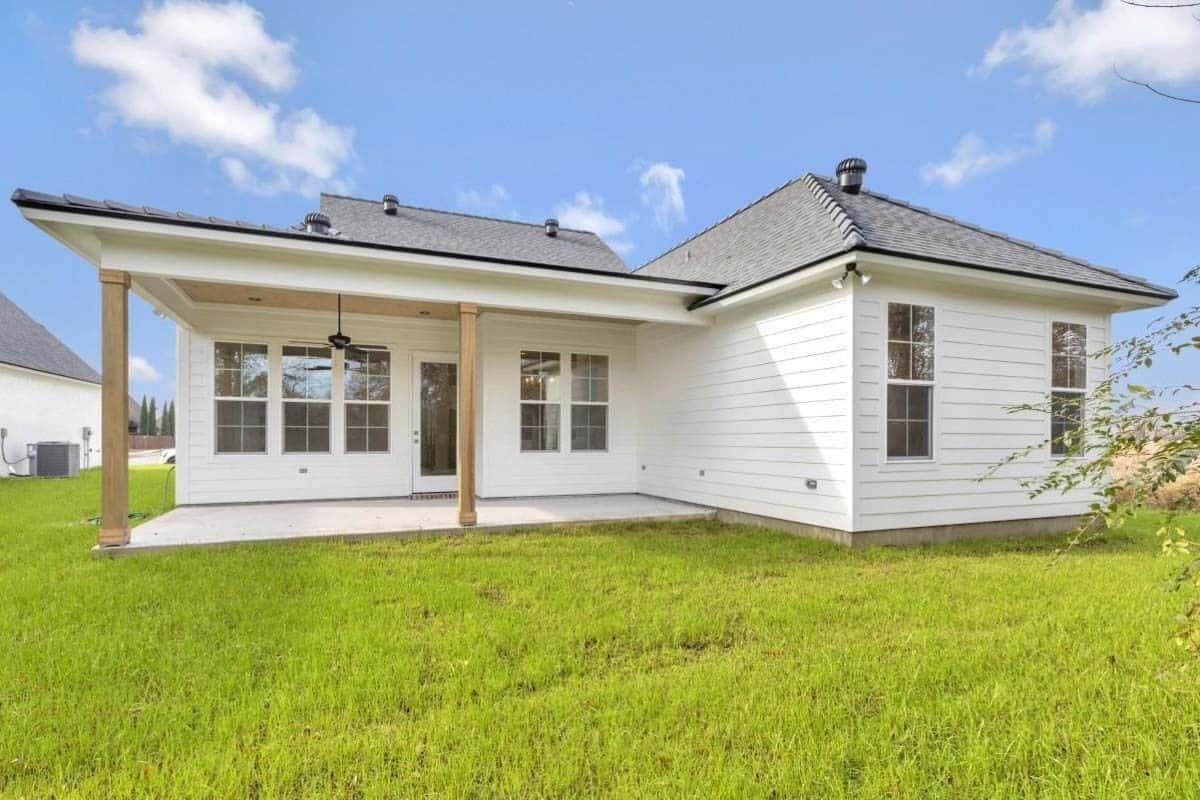
This backyard patio features sleek white siding and a functional design, enhanced by a gabled roof and rustic wooden columns. The ceiling fan adds comfort, ensuring a cool breeze during warmer months, while the concrete flooring offers a practical touch. Large windows and a glass door connect indoor and outdoor areas, making this an ideal spot for relaxation and entertainment.
Source: Architectural Designs – Plan 185004PHD






