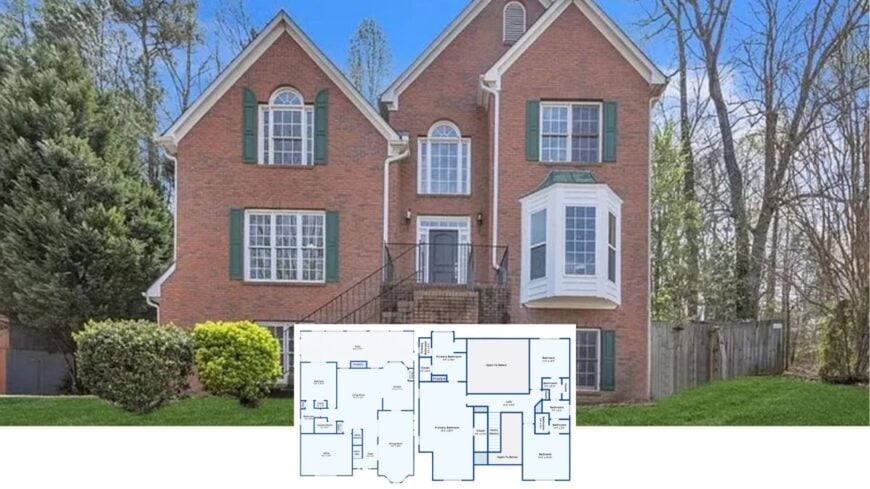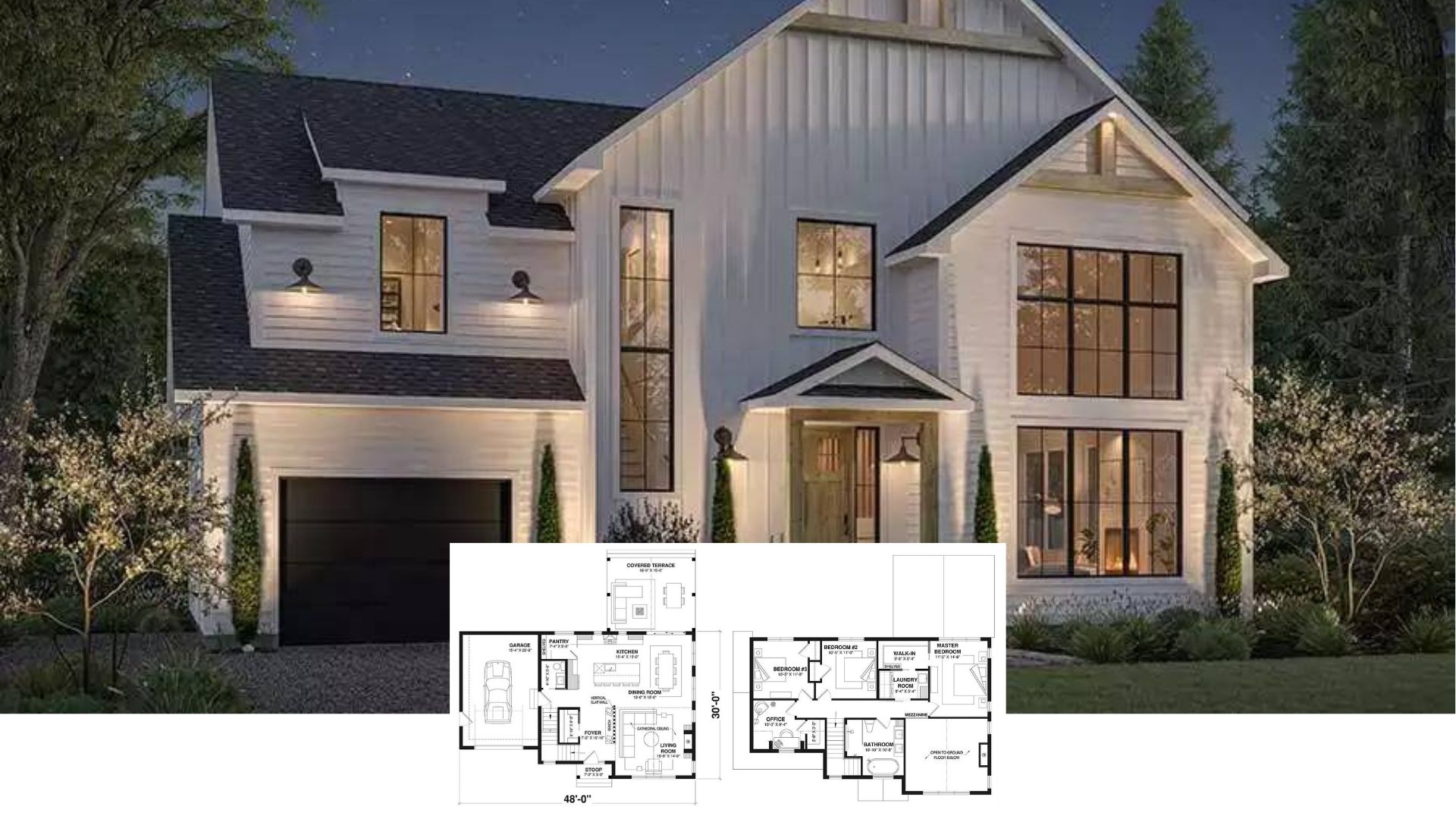
Nestled amid mature trees, this classic brick home offers a delightful blend of timeless charm and contemporary comfort. Spanning across multiple levels and a property size of 0.60 acres, the house includes seven bedrooms, five baths, and a spacious basement, designed to cater to every family member’s needs.
With a total of 5,940 square feet of living space and built in 1997, I especially love how the distinctive green shutters add a pop of color to the exterior, enhancing the stately red brick facade with a touch of style.
Classic Brick Facade with Attractive Green Shutters

This home embodies classic American Colonial style with its red brick exterior, symmetrical facade, and traditional multi-gabled roof.
As I explored further into the interior, the layout reveals a seamless flow between the inviting living spaces, opening up to a lovely patio that’s perfect for entertaining or quiet evenings by the fireplace.
Explore the Spacious Living Room Leading to a Welcoming Patio

This floor plan elegantly lays out a home with an open-concept living room that seamlessly leads to a delightful patio with a fireplace, perfect for outdoor gatherings.
The kitchen, situated next to the living room, offers ample space for culinary creativity, while the dining room ensures effortless entertaining. Notably, the layout includes convenient access to a laundry room and an office, balancing functionality with comfort.
Second Floor Loft Area Perfect for Relaxation

The upper level features an inviting loft space that overlooks the living room below, creating a seamless connection throughout the home. The primary bedroom is spacious, complete with a warm fireplace and an en suite bathroom.
Two additional bedrooms are thoughtfully situated near individual bathrooms, enhancing both privacy and convenience.
Smartly Laid Out Basement Floor with Ample Finished Space

This basement floor plan is designed with functionality in mind, showcasing a large finished area perfect for a family room or entertainment space. Three bedrooms and two bathrooms ensure ample accommodation for guests or family members.
The strategic placement of utility closets and a spacious garage enhances the practicality of this layout.
Listing agent: Shams Sikder @ Chapman Hall Professionals – Zillow
Wooded Surroundings Frame a Classic Brick Home with Distinctive Dormers

From above, this brick home reveals its classic architecture with enchanting dormer windows peeking through the roofline. Nestled within a peaceful wooded area, the house offers a sense of privacy and natural beauty. The spacious driveway and mature trees add to the home’s secluded and welcoming feel.
Tree-Lined Aerial View Showcasing a Secluded Brick Home

This aerial photo gives a bird’s-eye view of a classic brick home, nestled among lush, mature trees that offer natural privacy. The green shutters and distinctive dormers stand out against the red brick, creating an inviting facade that draws you in.
It’s clear how the wooded surroundings enhance the placid and private atmosphere of this lovely residence.
Elevated View of Multi-Gabled Brick Home with Wooded Backdrop

This aerial view showcases a classic brick home with a striking multi-gabled roof, nestled against a backdrop of trees. The house’s red brick facade is complemented by white siding, creating a harmonious blend with its natural surroundings.
Its private driveway and lush greenery enhance the secluded and peaceful charm of this wooded retreat.
Convenient Rear Garage Access with Rustic Staircase

The rear view of this classic brick home reveals a practical two-car garage, seamlessly integrated into the structure. A wooden staircase leads to a higher level, offering functionality and an earthy charm.
The mix of brick and siding materials adds texture and interest, while the green shutters continue to emphasize the home’s cohesive aesthetic.
Polished Black Front Door with Classic Brick Surroundings

This entryway features a bold black door contrasting beautifully against the timeless red brick facade. Flanked by sidelights, the door adds a touch of modernity while maintaining the home’s classic appeal. A small stone planter sits nearby, adding a hint of rustic charm to the entrance.
Notice the Graceful Staircase Leading to an Open Living Room

As you enter, the white staircase commands attention with its graceful ascent, seamlessly integrating into the bright, open living area. Light pours in through tall windows, accentuating the room’s airy feel and highlighting the classic fireplace.
The combination of neutral tones and warm wooden flooring creates an inviting yet sophisticated atmosphere.
Large Bay Windows Illuminate This Versatile Room

This bright room is defined by its expansive bay windows, allowing natural light to pour in and highlight the fresh, neutral walls. The exquisite chandelier adds a touch of sophistication, drawing the eye upwards to the classic crown molding.
A stately china cabinet sits prominently, showcasing style and potential functionality in this open space.
Check Out These Tall Windows in a Bright Living Room

The living room is defined by its soaring ceilings and tall windows that flood the space with natural light. A classic fireplace with a green marble surround adds a touch of refinement and serves as a comfortable focal point. Light wood flooring keeps the room feeling open and spacious, perfect for any decor style.
Wow, Look at How Light Streams Into This Living Room With a Marble-Trimmed Fireplace

This living room is bright and airy, with tall windows that allow sunlight to flood in, highlighting the low-maintenance wood floors. The green marble-trimmed fireplace adds a touch of beauty and contrasts beautifully with the neutral walls.
The open layout flows seamlessly into a dining area, where an alluring chandelier hangs over a space perfect for family gatherings.
Wow, Look at How Light Streams Into This Living Room With a Marble-Trimmed Fireplace

This living room is a bright and airy space, with tall windows that allow sunlight to flood in, highlighting the low-maintenance wood floors. The green marble-trimmed fireplace adds a touch of style and contrasts beautifully with the neutral walls.
The open layout flows seamlessly into a dining area, where a captivating chandelier hangs over a space perfect for family gatherings.
Sunroom with Skylights and Natural Light Galore

This spacious sunroom is a bright retreat, featuring an entire wall of windows that bring the outdoors in. The skylights overhead allow even more sunlight to flood the room, creating a warm and inviting atmosphere. Light wood flooring complements the airy space, while ceiling fans ensure comfort year-round.
Check Out These Rich Wood Cabinets and Refined Appliances

This kitchen efficiently marries dark wood cabinets with innovative stainless steel appliances for a clean, contemporary look. The mosaic tile backsplash adds visual interest, drawing the eye towards the cooking area.
Adjacent to the kitchen, a glimpse of the dining area reveals bright natural light and a touch of sophistication with its classic chandelier.
Kitchen with Dark Cabinets and a Mosaic Backsplash That Catches the Eye

This kitchen sports dark wood cabinetry that contrasts beautifully with the light granite countertops, creating a warm aesthetic. The mosaic tile backsplash adds a splash of intrigue and texture, drawing your attention with its varied pattern.
Beyond the kitchen, glass doors lead into a bright dining area, seamlessly connecting the spaces and enhancing the open feel of the home.
A Classic White Staircase Captures Light Beautifully

This sophisticated staircase stands out with its clean white banisters, creating a sense of openness in the foyer. The large arched window allows natural light to stream in, enhancing the space’s airy ambiance. A stylish glass lantern chandelier adds a touch of sophistication, casting soft light across the wood floors.
Expansive Room with Light Wood Floors and an Arched Window

This room features a striking arched window that perfectly frames the view outside, bringing in lots of natural light. The light wood flooring adds warmth, complementing the neutral walls and offering a versatile backdrop for any design style. High ceilings enhance the spaciousness, making this area open and inviting.
Bright Room with a Dark Tiled Fireplace for a Bold Statement

This room captures attention with its gorgeous light wood flooring that contrasts with the striking dark tiled fireplace. Large windows frame the lush greenery outside, allowing natural light to flood the space and create a refreshing, open feel.
The recessed lighting and ceiling fan add to the comfort and functionality, making this a versatile area for both everyday living and relaxation.
Expansive Arched Window Floods the Room with Light

This bright and open room features a stunning arched window that beautifully frames the view outside. The light wood floors add warmth and complement the neutral walls, providing a versatile space for any style. High ceilings further enhance the airy feel, making it an inviting area for relaxation or creativity.
Sunlit Room with Expansive Picture Windows

This room is spacious and bright, featuring a large window that beautifully frames lush outdoor greenery. The soft gray walls provide a neutral backdrop, allowing for personal decor touches to shine. Light wood floors add warmth and continuity, creating a versatile space for relaxation or creativity.
A Room with Potential and a View to Match

This room features classic wallpaper with a fascinating border, offering a blank canvas ripe for personalization. A large window invites plenty of natural light, providing a view of lush greenery outside.
Though the drop ceiling reveals some unfinished touches, it adds a soft texture overhead, waiting for your creative flair to transform the space.
Compact Bathroom with Functional Simplicity and Wooden Accents

This bathroom makes efficient use of space with its streamlined layout, featuring a classic white tub and tiled shower surround. The wooden cabinetry adds a touch of warmth, contrasting subtly with the clean, white countertop and smooth fixtures.
A small window above the toilet provides natural light, enhancing the room’s functionality and understated charm.
Minimalist White Bathroom with Functional Simplicity

This bathroom exudes a clean and minimalist design with its crisp white color scheme and simple fixtures. The counter offers ample space, while the large mirror enhances the sense of openness. Subtle touches like the black towel ring add a hint of contrast, keeping the room stylish and functional.
You Have to See the Bright Light in This Bathroom With Dual Vanities

This bathroom is a blend of functionality and openness, featuring a long dual vanity perfect for morning routines. A large arched window allows natural light to flood the space, highlighting the subtle tones of the white cabinetry and fixtures.
The glass shower enclosure adds a touch of modernity, while the adjacent spacious bathtub invites relaxation.
Look at This Tub with a Tree-Lined View Through the Arched Window

This bathroom features a luxurious corner bathtub perfectly positioned beneath a grand arched window, offering a relaxing view of the trees outside.
The shower, with its chic glass doors and gold accents, adds a touch of sophistication to the crisp white space. Adjacent, the vanity provides functional counter space, blending simplicity with poise.
A Touch of Style in a Compact Bathroom with Delicate Wallpaper

This bathroom pairs simple white tiles with floral wallpaper, creating a soft, exquisite backdrop. The modest vanity offers functionality, complemented by a polished, practical shower enclosure. Subtle earthy accents on the tiles add a unique element, blending rustic warmth with the room’s clean, bright aesthetic.
Practical Laundry Setup with Innovative Appliances

This laundry area features streamlined, innovative appliances designed for efficiency and simplicity. The washing machine and dryer fit snugly into the compact space, emphasizing functionality. Clean white walls and a wire shelf above offer practical storage solutions without overwhelming the room.
Listing agent: Shams Sikder @ Chapman Hall Professionals – Zillow






