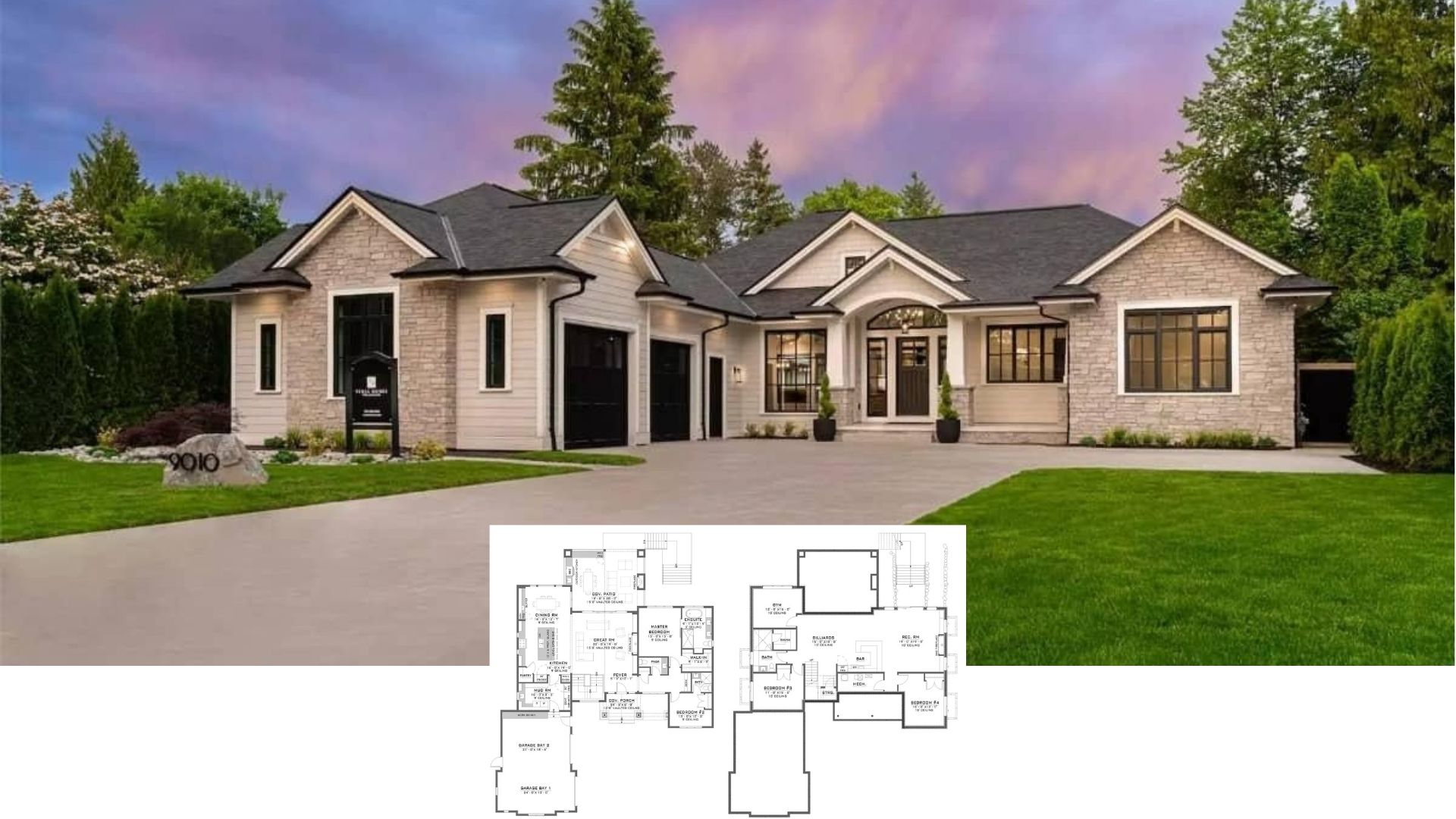
Specifications
- Sq. Ft.: 3,626
- Bedrooms: 6
- Bathrooms: 4
- Stories: 2
- Garage: 3
Listing agent: Christopher Shee @ Sabal Realty Group LLC
First Level Floor Plan

Second Level Floor Plan

Foyer

Living Room

Dining Room

Kitchen

Pantry

Bar

Primary Bedroom

Bedroom

Bedroom

Bedroom

Primary Bathroom

🏡 Find Your Perfect Town in the USA
Tell us about your ideal lifestyle and we'll recommend 10 amazing towns across America that match your preferences!
Bathroom

Bathroom

Walk-in Closet

Bonus Room

Laundry Room

Details
Impressive new construction 6 bedroom POOL HOME by semi-custom builder, MasterCraft Builder Group.
This 2 story stunner features your main living area on the first floor – family room with vaulted ceiling, dining, kitchen, primary suite, and secondary bedroom/bathroom.
Open up the 16′ sliding glass doors to your expansive covered lanai, and relax the days away with a splash in the pool while gazing at the pond in your fenced in back yard. Upstairs features an expansive bonus room, 4 additional bedrooms, and 2 bathrooms.
Expertly selected design colors include double-stacked cabinets in the kitchen with quartz counters, Samsung appliances (built in oven/microwave, 36” gas cooktop, fridge, hidden control dishwasher), and durable wood-look LVP through the main living areas.
The primary bathroom has a large shower with 2 shower heads, and a separate freestanding tub to soak away the stress.
Pin It!

Listing agent: Christopher Shee @ Sabal Realty Group LLC
Zillow Plan 347655435
🏡 Find Your Perfect Town in the USA
Tell us about your ideal lifestyle and we'll recommend 10 amazing towns across America that match your preferences!






