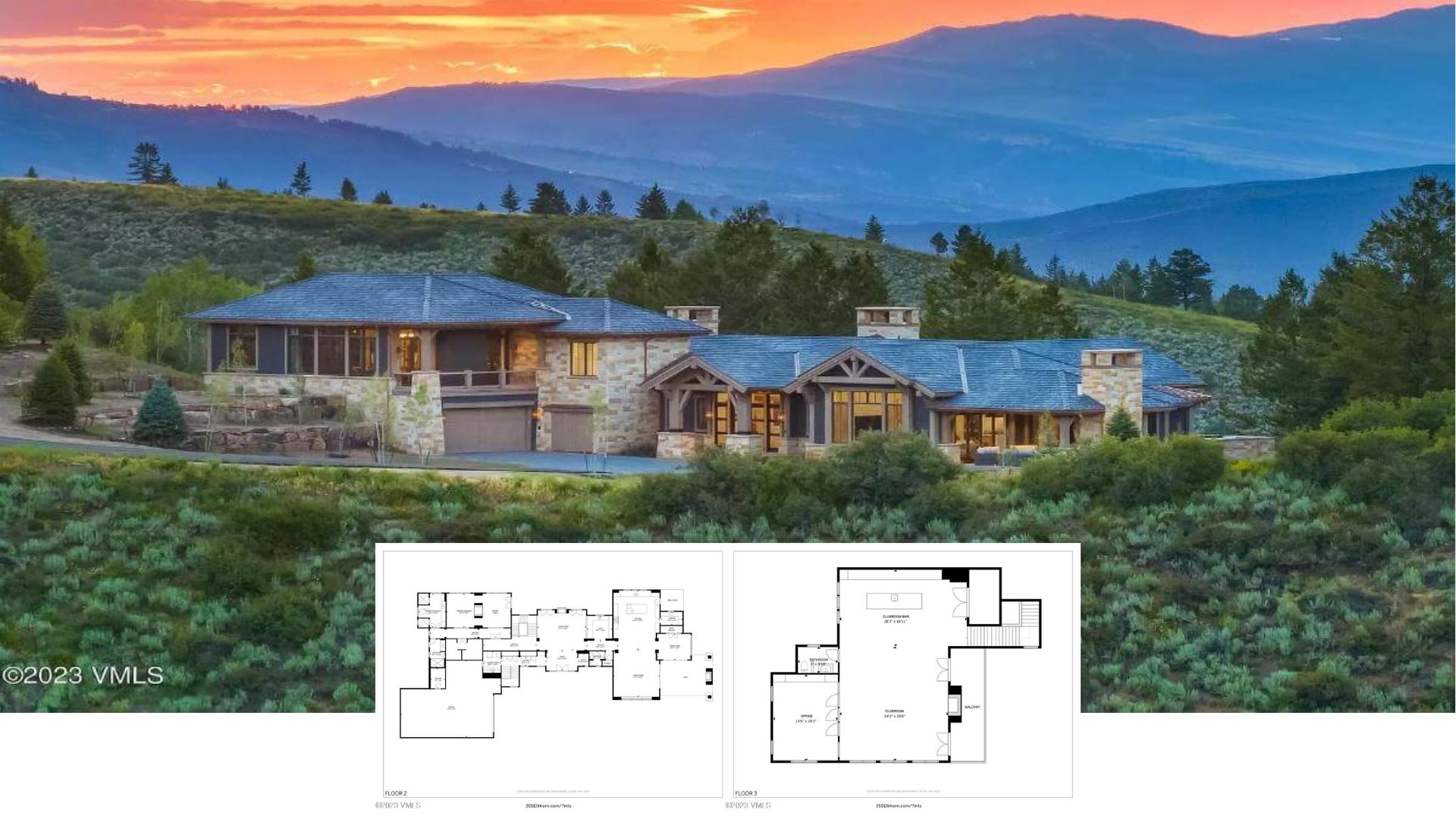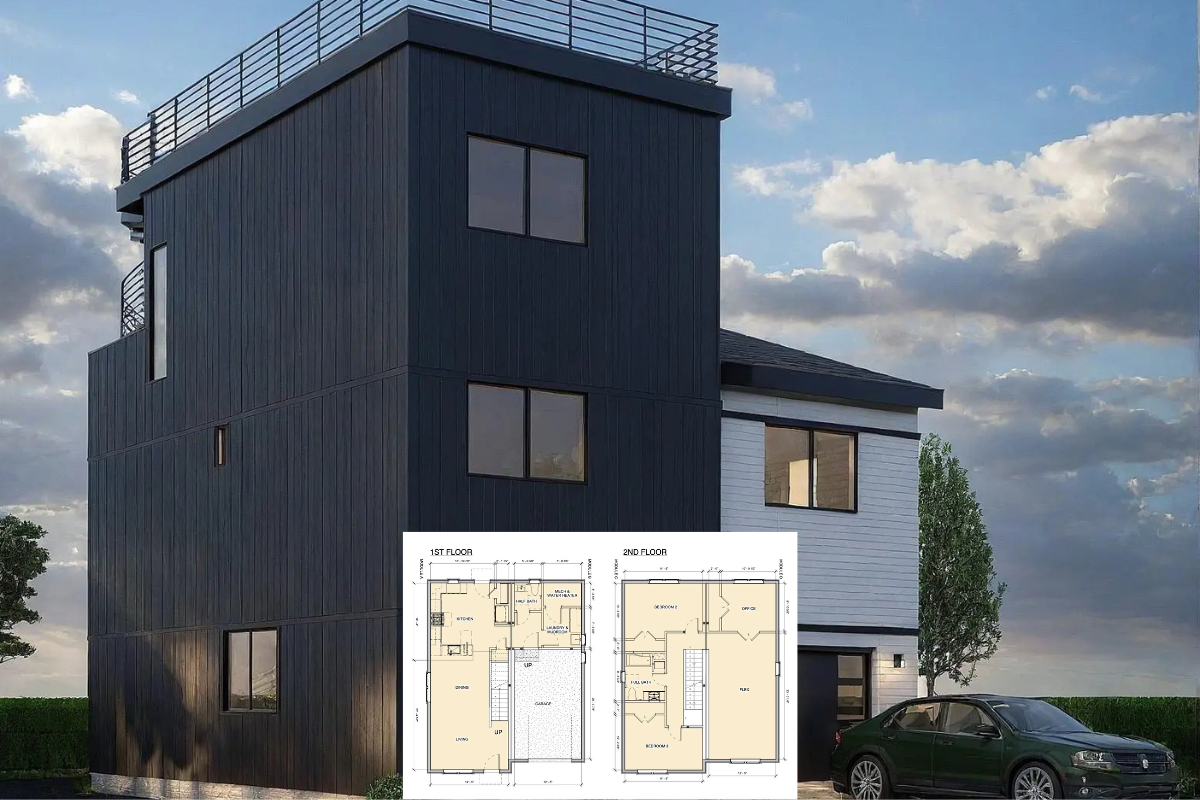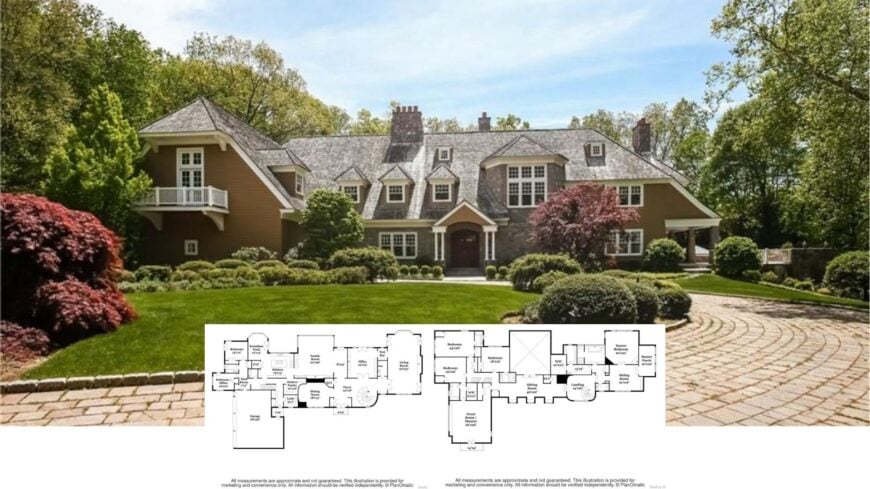
Spanning roughly 14,000 square feet, this spectacular Craftsman estate offers six bedrooms, eight and a half bathrooms, and an amenity list that reads like a private resort. A stone-and-wood facade with dormer windows greets guests at the end of a circular drive, hinting at the warmth inside.
Step past the grand double doors and you’ll find a soaring family room, an indoor pool and spa, a billiards lounge, and even a full tennis court tucked into the manicured grounds.
Every corner—whether the spiral staircase in the foyer or the sun-lit great room—shows how generous scale can still feel welcoming when executed with timeless materials.
Craftsman Estate with Stone Facade and Dormer Windows
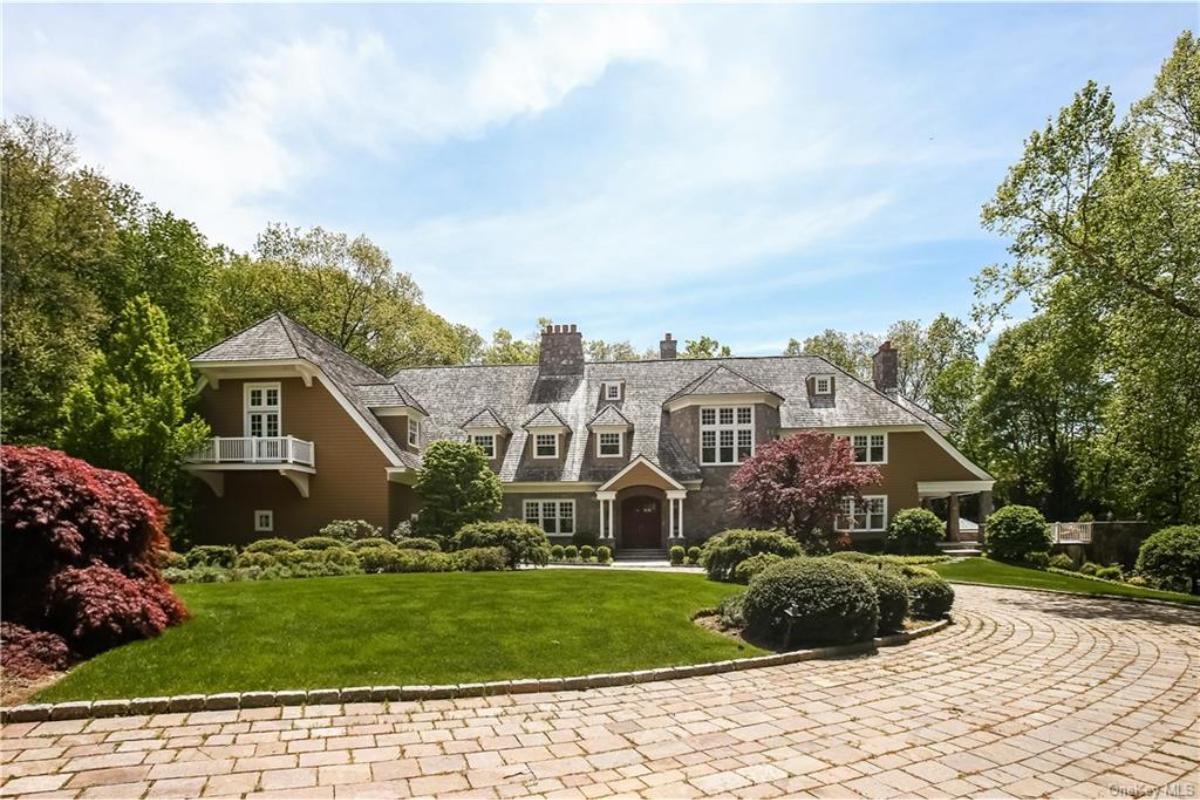
This is Craftsman through and through, amplified to estate proportions: low-pitched roofs, wide overhangs, exposed timber details, and stonework that roots the house to its wooded setting.
With the style clarified, we can dive into the floor plans and see how thoughtful room placement turns classic Craftsman character into everyday livability.
Check Out the Expansive Family Room in This Craftsman Layout

This floor plan reveals a well-thought-out Craftsman-style layout emphasizing communal spaces. The family room acts as the central hub, connecting seamlessly to the kitchen and breakfast nook, perfect for both entertaining and daily life.
With additional features like a butler’s pantry, mudroom, and office, this design marries functionality with style.
Upper Floor Layout with Spacious Great Room and Comfy Sitting Areas
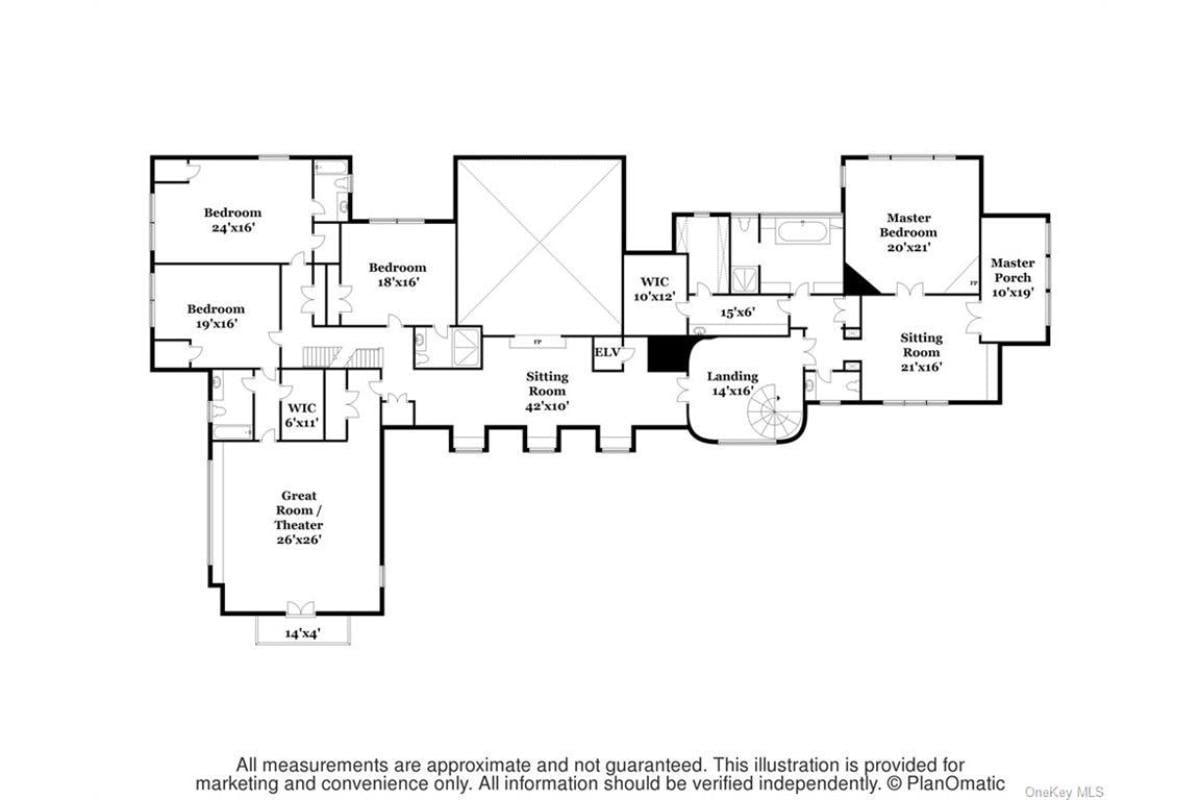
This floor plan highlights an expansive great room or theater, offering ample space for entertainment and relaxation. The master bedroom features an adjoining sitting room and a private porch, providing a tranquil retreat.
The layout cleverly combines function and comfort, with additional bedrooms and a landing area to accommodate family and guests.
Explore the Expansive Lower Level with Pool and Billiards Room
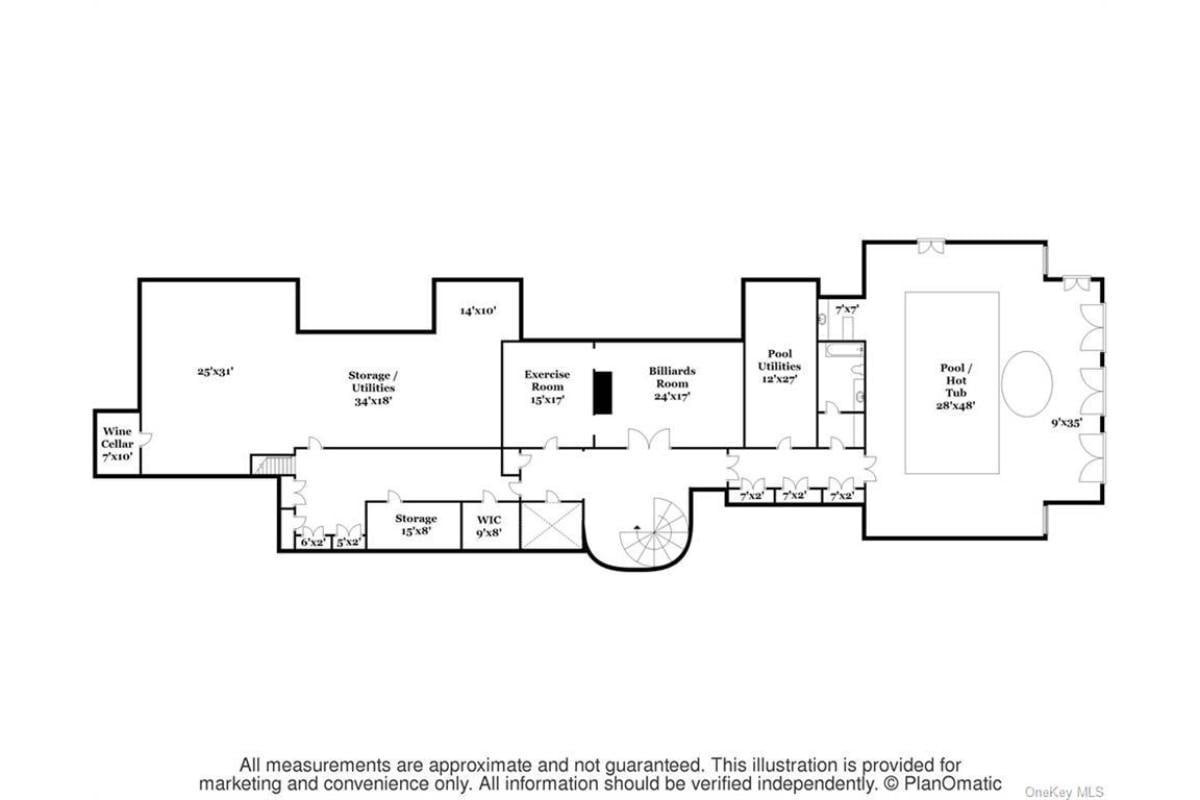
This floor plan showcases a luxurious lower level designed for leisure and entertainment. A billiards room and exercise space serve as activity hubs, while a dedicated wine cellar adds a touch of sophistication. The highlight is the indoor pool and hot tub area, promising year-round relaxation and social gatherings.
Explore the Functional Layout of This Pool House with an Open Gathering Space

This floor plan outlines a pool house designed for convenience and relaxation. Featuring a spacious central gathering area, the layout includes a compact kitchen and bathroom, optimizing comfort for poolside enjoyment.
The open design encourages seamless indoor-outdoor flow, making it a practical addition to any backyard oasis.
Listing agent: Amy Smith Sroka & Joanna Rizoulis @ Julia B Fee Sothebys Int. Rlty – Redfin
Aerial View of Estate with Tennis Court Nestled in Lush Greenery
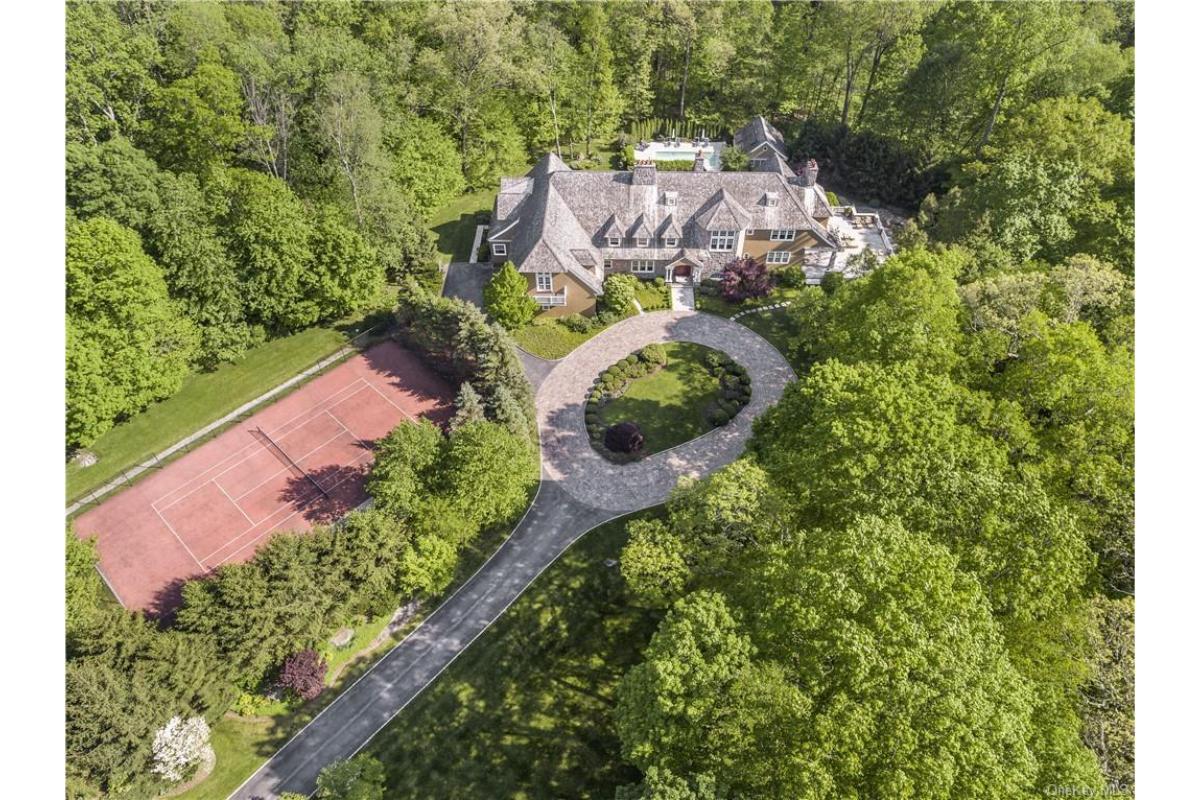
This aerial shot showcases the sprawling Craftsman estate with its distinctive stone facade and dormer windows, enveloped by mature trees. The circular driveway offers an elegant approach to the residence, complementing its grand design.
A tennis court adds a recreational element to the property, perfectly integrated into the verdant landscape.
Stunning Foyer with a Graceful Spiral Staircase

This elegant foyer captivates with its sweeping spiral staircase, where dark wooden steps contrast strikingly with the wrought-iron railing.
Large wooden double doors add a touch of grandeur, while polished stone flooring enhances the light-filled space. The chandelier overhead casts a soft glow, creating a welcoming ambiance that sets the tone for the home.
Wow, Take a Look at This Spiral Staircase’s Breathtaking Design

Viewed from above, this spiral staircase artfully showcases its mesmerizing curves and intricate wrought-iron balustrade. The rich wooden steps contrast beautifully with the soft, golden tones of the surrounding walls.
At the base, a table with a vibrant sunflower arrangement adds a cheerful focal point to the space, enhancing the inviting ambiance.
Impressive Great Room Featuring a Soaring Wall of Windows

This Craftsman-inspired room captivates with its grand scale and grid-patterned windows, allowing abundant light to flood the space. The warm wood paneling and ornate stone fireplace add a sense of sophistication.
Elegant artwork and a statement chandelier complete the scene, emphasizing both style and grandeur in this inviting gathering space.
Explore This Craftsman Kitchen with Rich Wood Cabinetry and Granite Island
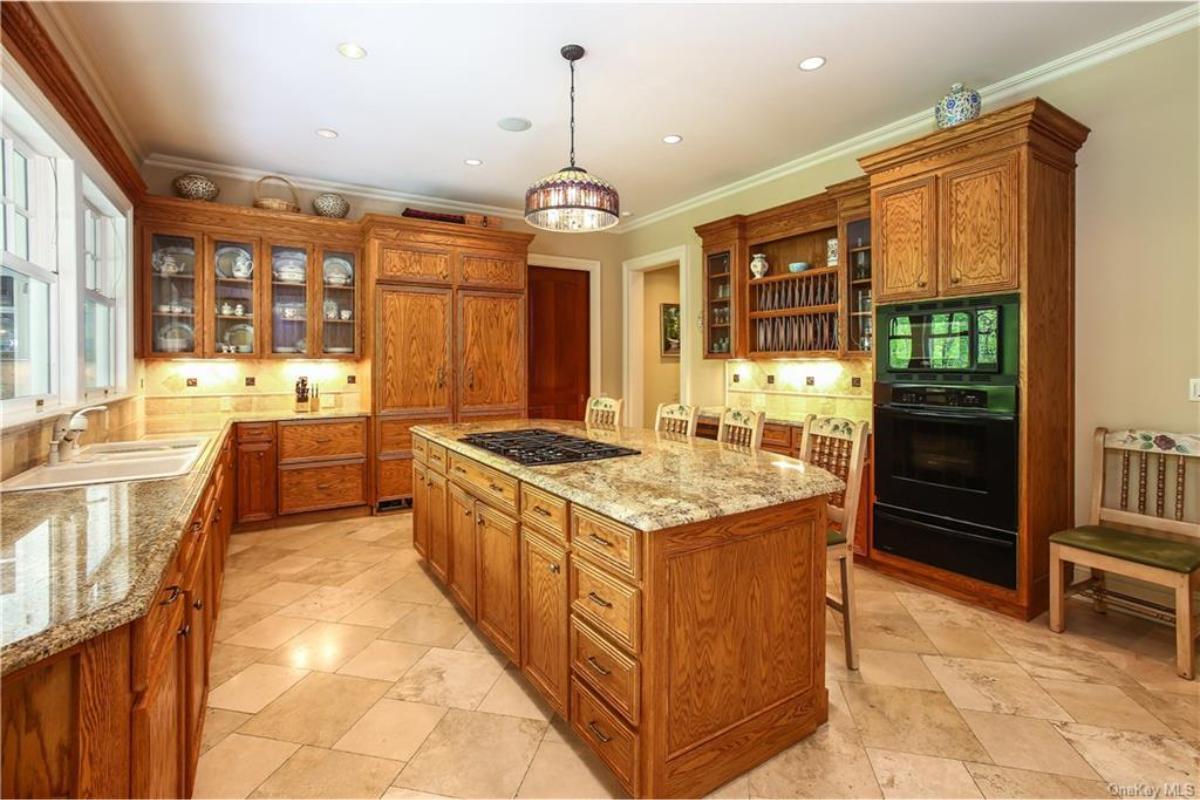
This Craftsman kitchen exudes warmth with its extensive use of rich, warm wood cabinetry, perfectly complemented by the polished granite countertops.
A central island with an integrated cooktop serves as the heart of the space, offering both functionality and style. Glass-front cabinets and detailed woodwork add a touch of elegance, rounding out the inviting atmosphere.
Sophisticated Dining Room with Detailed Woodwork and Expansive Bay Window
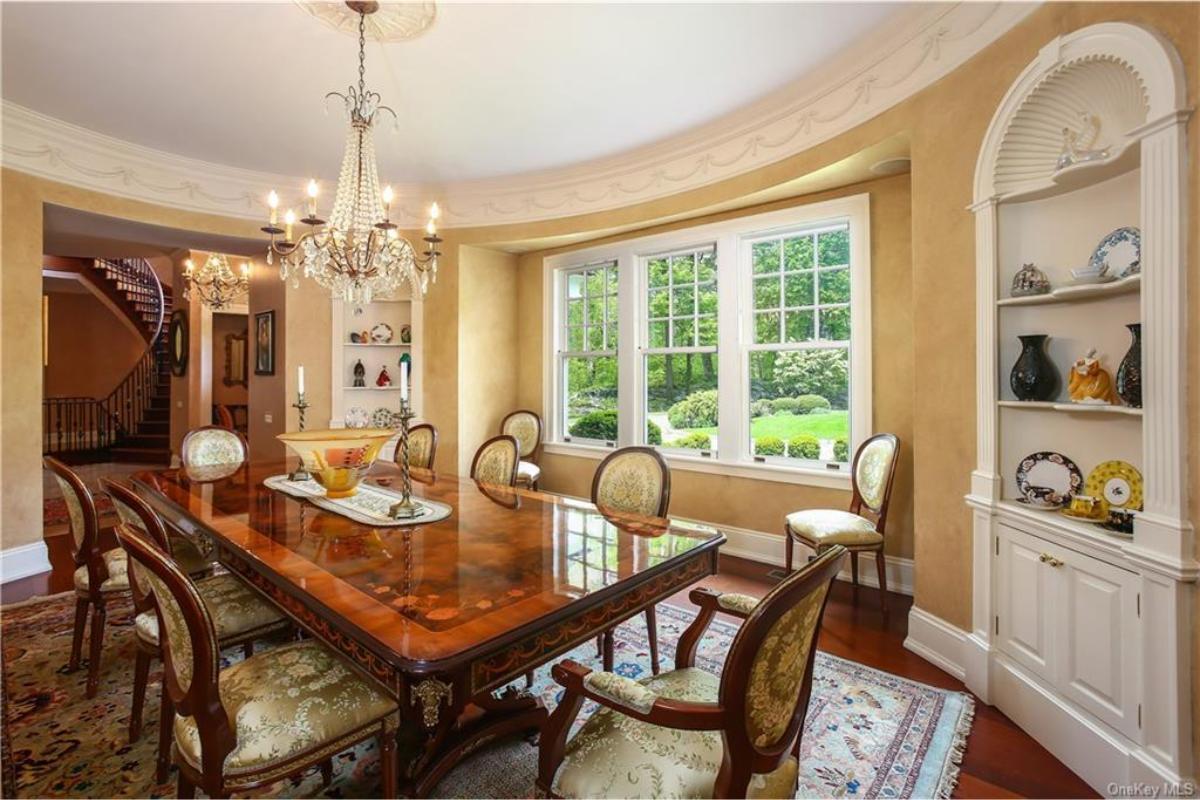
This dining room features a wooden table complemented by carved chairs with intricate detailing. The bay window floods the space with natural light, highlighting the muted gold tones of the walls and the delicate chandelier hanging above.
Custom-built-in shelving displays fine china, adding a personal touch and enhancing the room’s classic charm.
Step Into This Classic Library with Stunning Wood Paneling
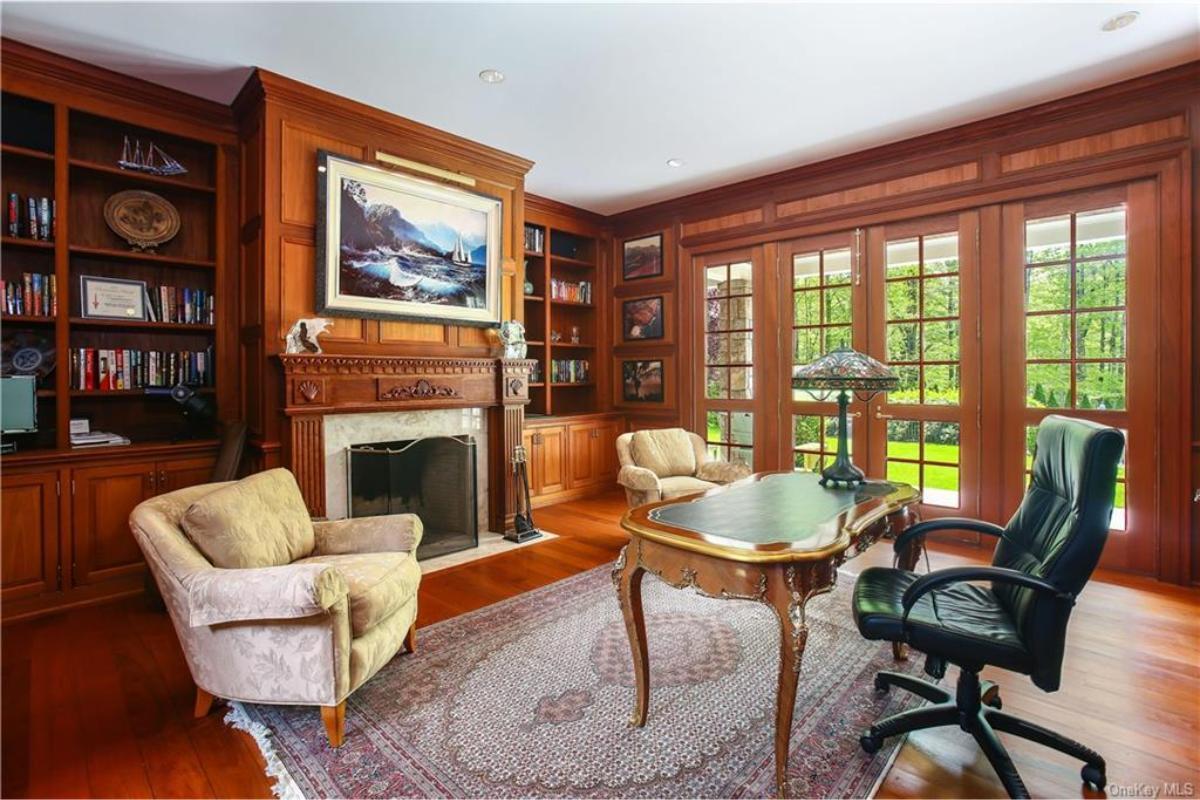
This sophisticated library is enveloped in rich wood paneling and features built-in shelves filled with books, creating a warm and intellectual ambiance. A detailed fireplace anchors the space, paired with plush seating for cozy reading sessions.
The French doors allow natural light to flood in, seamlessly connecting the indoors with the lush greenery outside.
Step Into This Stunning Bedroom with Stylish French Doors

This bedroom offers a retreat with its soft neutral palette and luxurious furnishings. The elegant French doors lead to a private outdoor space, inviting natural light to play across the hardwood floors and adding a touch of sophistication.
A cozy fireplace and tastefully arranged decor complete the welcoming atmosphere, making it a perfect haven for relaxation.
Check Out This Lavish Dressing Room with Rich Wood Cabinetry

This dressing room exudes luxury with its exquisite wood paneling and cabinetry, creating a warm and sophisticated atmosphere. The built-in vanity mirrors and soft lighting add a touch of elegance, perfect for daily use.
A plush stool and polished wood flooring complete the scene, providing both functionality and style in this private retreat.
Subtle Bedroom with Pastel Hues and Floral Accents
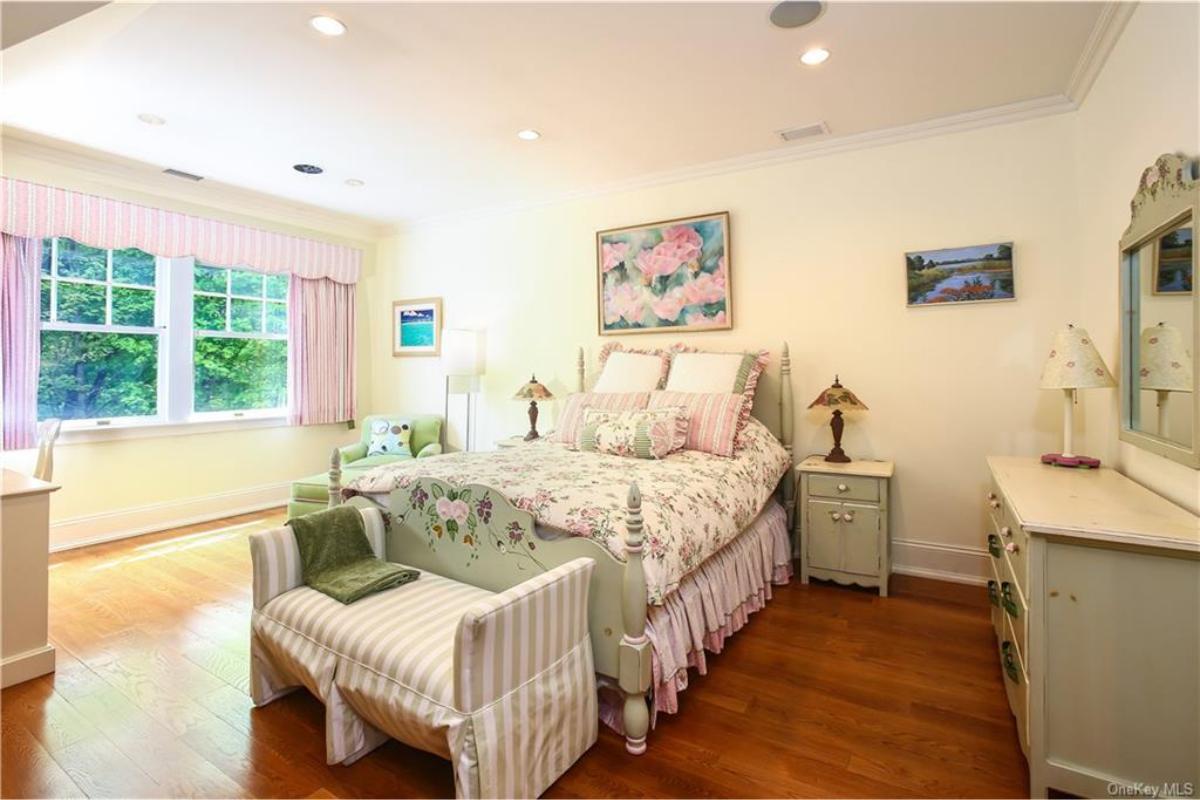
This bedroom embraces a pastel palette with floral patterns on the bedspread and a delicately painted bedframe, creating a serene atmosphere. A window with pink striped curtains brightens the space, offering views of lush greenery outside.
Elegant touches, like vintage bedside lamps and coordinating furnishings, complete the room’s quaint and cohesive look.
Dive into Beauty with This Indoor Pool Surrounded by Stone
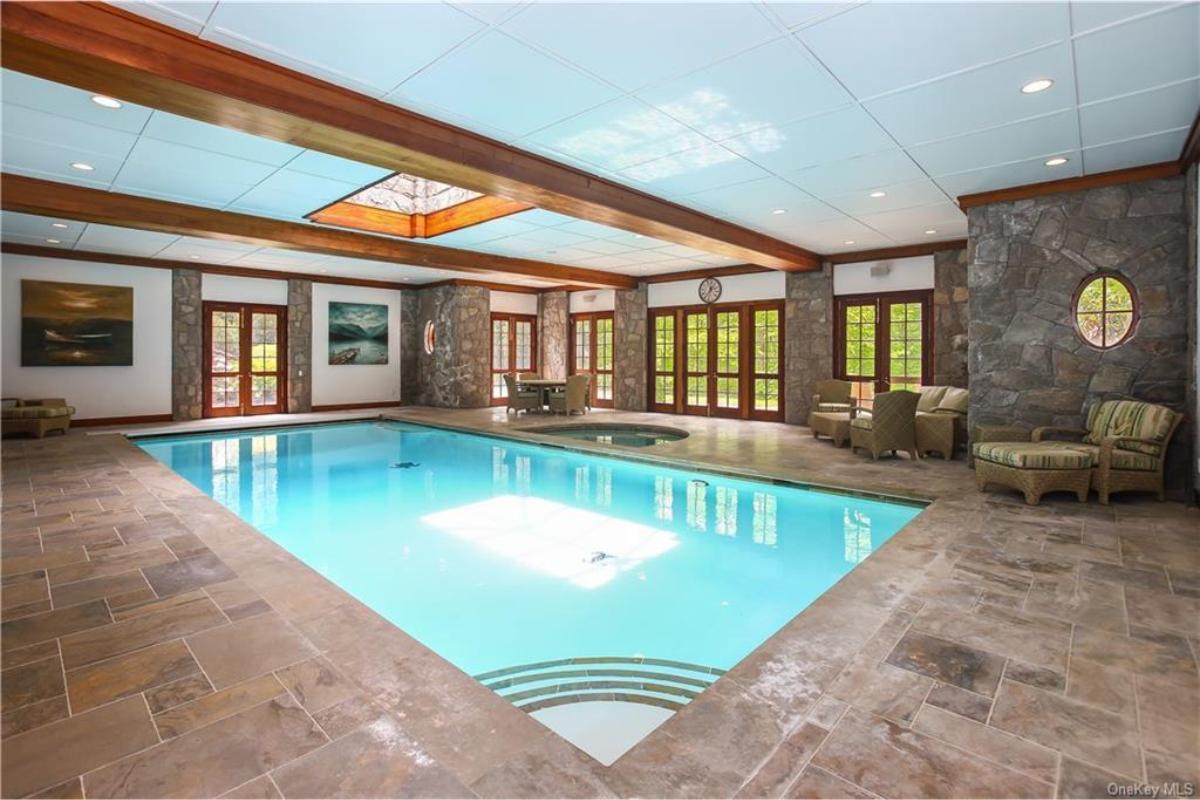
This indoor pool offers an oasis of tranquility beneath a ceiling lined with warm wooden beams. Stone walls and flooring enhance the earthy feel, while large windows flood the space with light, creating a delightful interplay of light and water.
Comfortable seating areas invite relaxation, making it the perfect spot for leisure and social gatherings.
Enjoy Poolside Relaxation with Classic Stonework and Lush Greenery
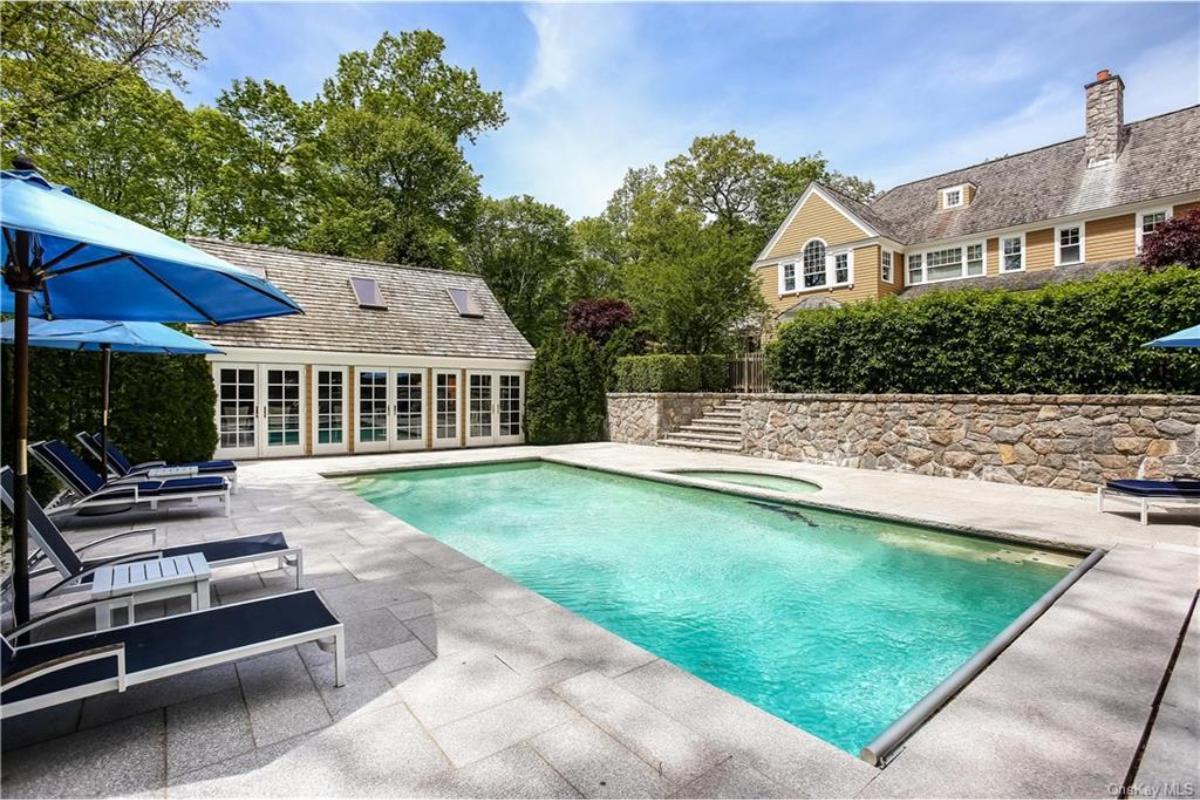
This outdoor oasis features a sparkling pool surrounded by sleek stonework, offering a serene spot for relaxation. The nearby pool house, with its charming dormer windows and slate roof, adds a touch of traditional elegance.
Lush hedges and mature trees provide privacy and natural beauty, enhancing the peaceful ambiance of this retreat.
Dive Into This Craftsman Billiards Room with Rich Wood Tones

This billiards room exudes warmth with its lush, wooden wall paneling and seamlessly polished floors. The pool table becomes the centerpiece under a stylish pendant light, offering both leisure and sophistication.
Double doors and layered woodwork enhance the Craftsman style, creating an inviting space for entertainment.
Notice the Warm Wood Paneling in This Inviting Sunroom
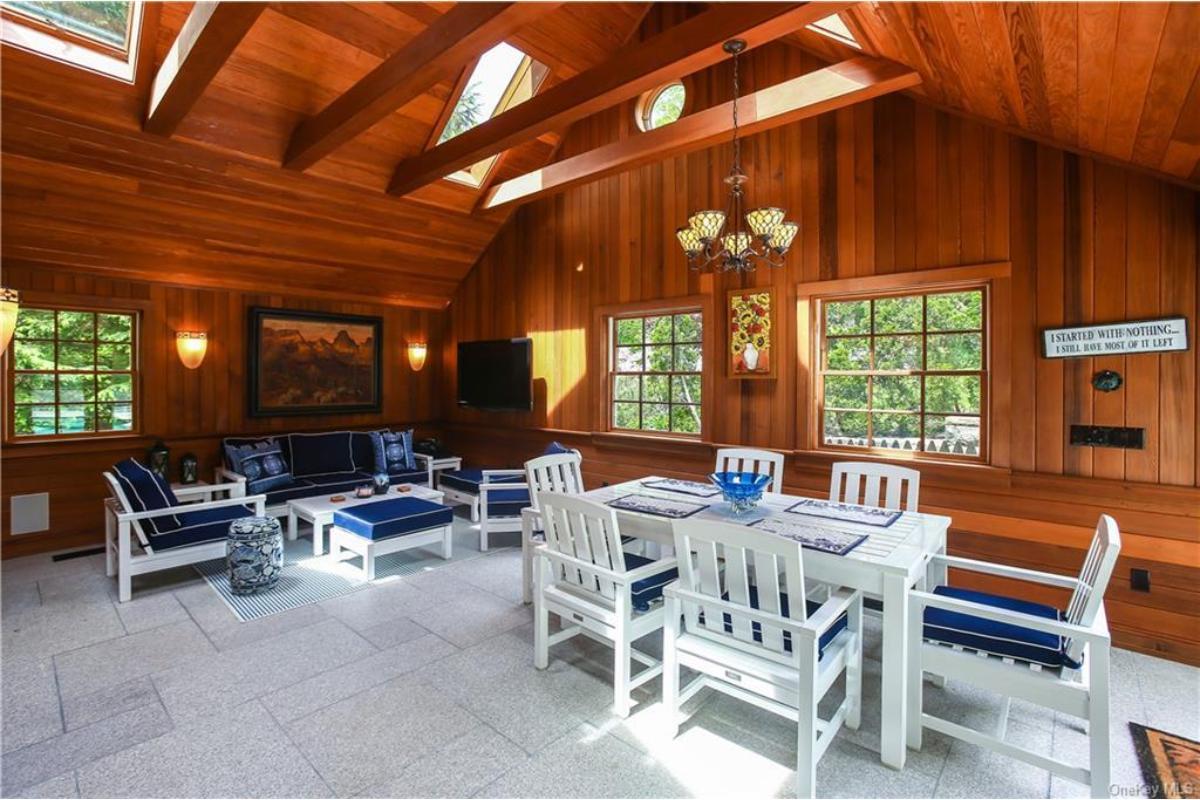
This sunroom offers a blend of comfort and rustic charm with its rich wood paneling and exposed beams. Skylights invite natural light, enhancing the cozy atmosphere, while the navy and white furnishings provide a fresh, nautical touch.
A mix of seating options, including both dining and lounging areas, makes this space perfect for relaxation and hosting.
Spot the Perfect Tennis Court Nestled Amongst the Greenery

The aerial view showcases a pristine tennis court, artfully integrated into the estate’s lush surroundings. The rich, red surface stands out against the vibrant greenery, offering an inviting space for leisure and sport.
A charming garden path leads to a small structure, providing both convenience and visual balance to the serene outdoor setting.
Listing agent: Amy Smith Sroka & Joanna Rizoulis @ Julia B Fee Sothebys Int. Rlty – Redfin

