This modern farmhouse offers a perfect blend of traditional charm and contemporary design, creating a welcoming and stylish space. With 2,515 square feet of living area, this home provides flexible accommodations, offering 3 to 5 bedrooms depending on your needs. The exterior features a steep gable roof, board-and-batten siding, and large windows, while a sleek metal roof adds a modern touch. It’s an ideal home for those who appreciate the rustic warmth of farmhouse architecture combined with the simplicity and functionality of modern living.

The Main Floor Plan

On the main floor, the great room acts as the central hub, flanked by a well-designed kitchen with pantry and servery access. Three bedrooms, including the master suite, offer privacy and comfort, while the open floor plan connects the kitchen, breakfast area, and covered patio seamlessly. The inclusion of a mudroom with lockers and bench space provides practical convenience for everyday living.
Buy: Architectural Designs – Plan 62861DJ
The Upper Floor Bonus Space Layout

The upper floor features a spacious bonus room measuring 11′ x 23′, perfect for a flexible use such as an additional living area or game room, complete with a cathedral ceiling for added height. This space also includes convenient access to a bathroom, making it suitable for hosting guests or transforming into a home office.
The Basement Floor Plan

The basement offers a recreational haven with a sport court, multiple rec rooms, and a dedicated bar table area, ideal for entertaining. A fifth bedroom, along with a family room and hidden storage spaces, rounds out this lower level for ultimate functionality and leisure. The basement’s strategic layout enhances both utility and enjoyment for homeowners.
Buy: Architectural Designs – Plan 62861DJ
Charming Farmhouse Exterior with Inviting Front Porch

The farmhouse-style home boasts a welcoming front porch adorned with rocking chairs. Its exterior combines horizontal wood siding with crisp white trim, creating a classic yet modern aesthetic. Lush landscaping frames the entrance, featuring colorful flowers and well-maintained shrubs that enhance the property’s curb appeal.
Living Room with Exposed Wooden Beam Ceiling
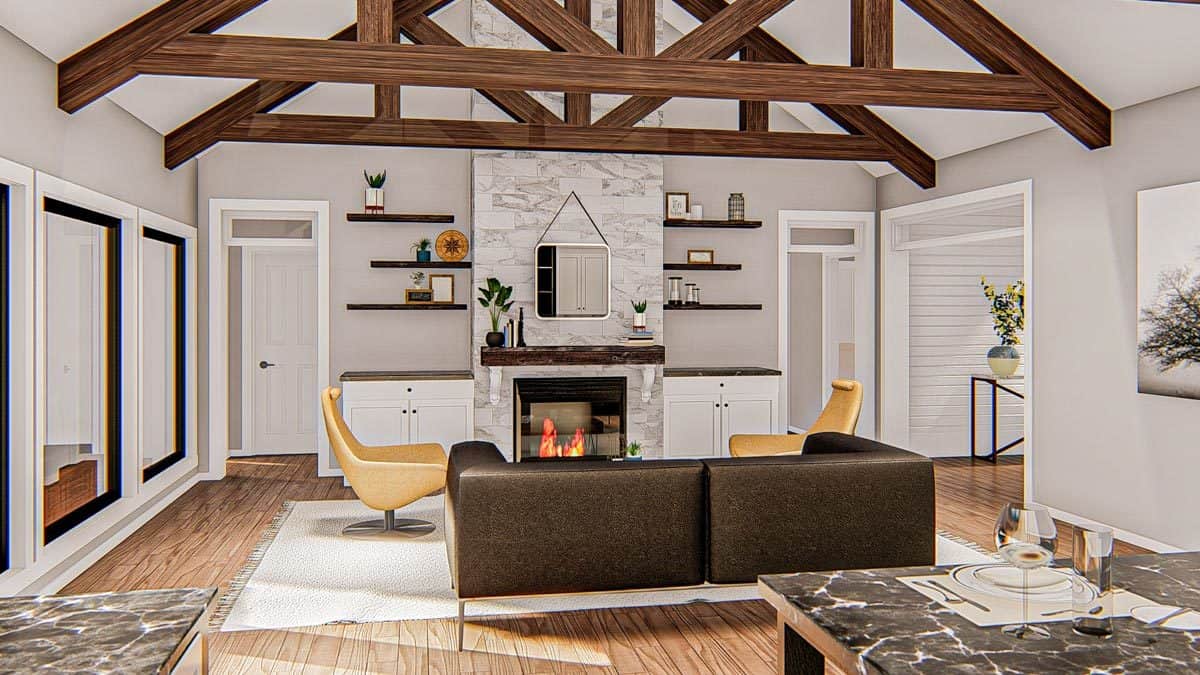
Rustic wooden beams span the vaulted ceiling, adding warmth and character to the contemporary living space. The room centers around a sleek fireplace flanked by built-in cabinets and floating shelves, creating a balanced focal point. Modern furniture, including a dark sofa and yellow accent chairs, contrasts beautifully with the hardwood floors and neutral walls, blending comfort with style.
Farmhouse Kitchen with Vaulted Ceiling and Exposed Beams

A spacious kitchen combines modern farmhouse aesthetics with high-end finishes. Exposed wooden beams traverse the vaulted ceiling, adding rustic charm to the sleek white and black color scheme. The large island features a striking black marble countertop and accommodates three wooden bar stools, perfect for casual dining. Contrasting black display cabinets flank a statement black range hood, creating a focal point against the white cabinetry and marble backsplash.
Modern Dining Area with Panoramic Nature Views
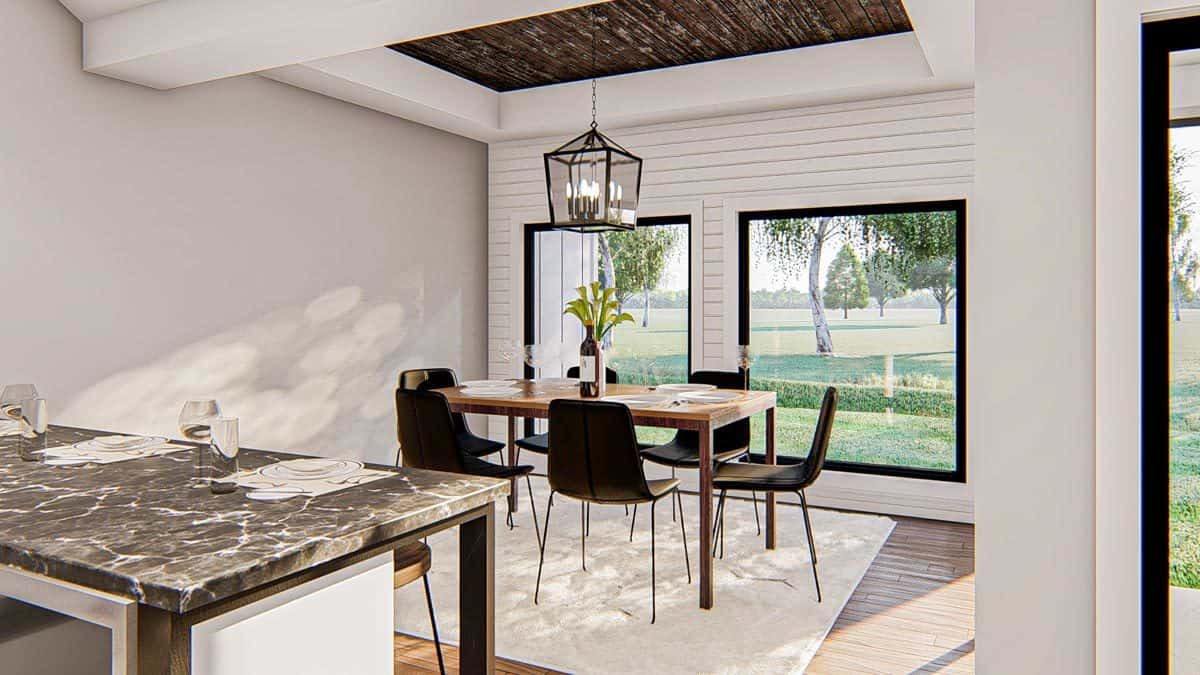
Large windows frame a picturesque outdoor scene, flooding the dining space with natural light. A sleek wooden table paired with contemporary black chairs anchors the room, while a geometric pendant light adds visual interest. The space seamlessly blends indoor comfort with outdoor beauty, creating an inviting atmosphere for meals.
Dedicated Dining Room
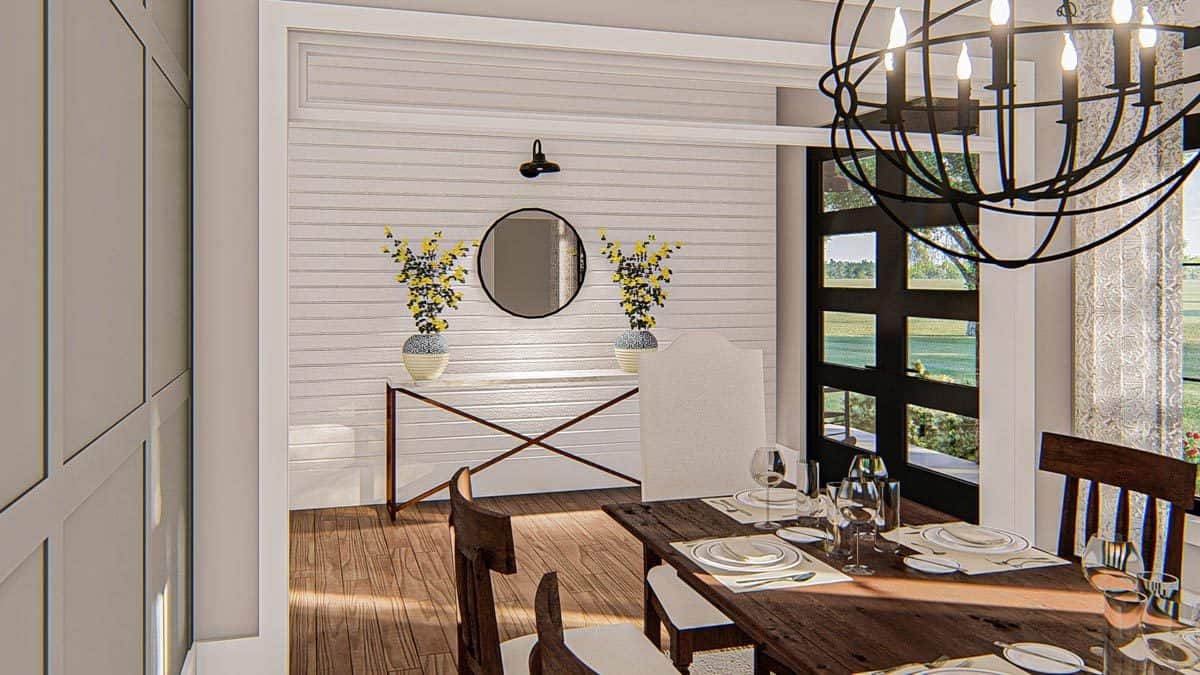
A rustic wooden dining table anchors the space, complemented by mission-style chairs and an eye-catching chandelier. The shiplap accent wall adds texture and visual interest, featuring a round mirror flanked by yellow floral arrangements. Natural light floods the room through the expansive glass door, creating a bright and airy atmosphere for entertaining.
Dining Room with Spherical Chandelier
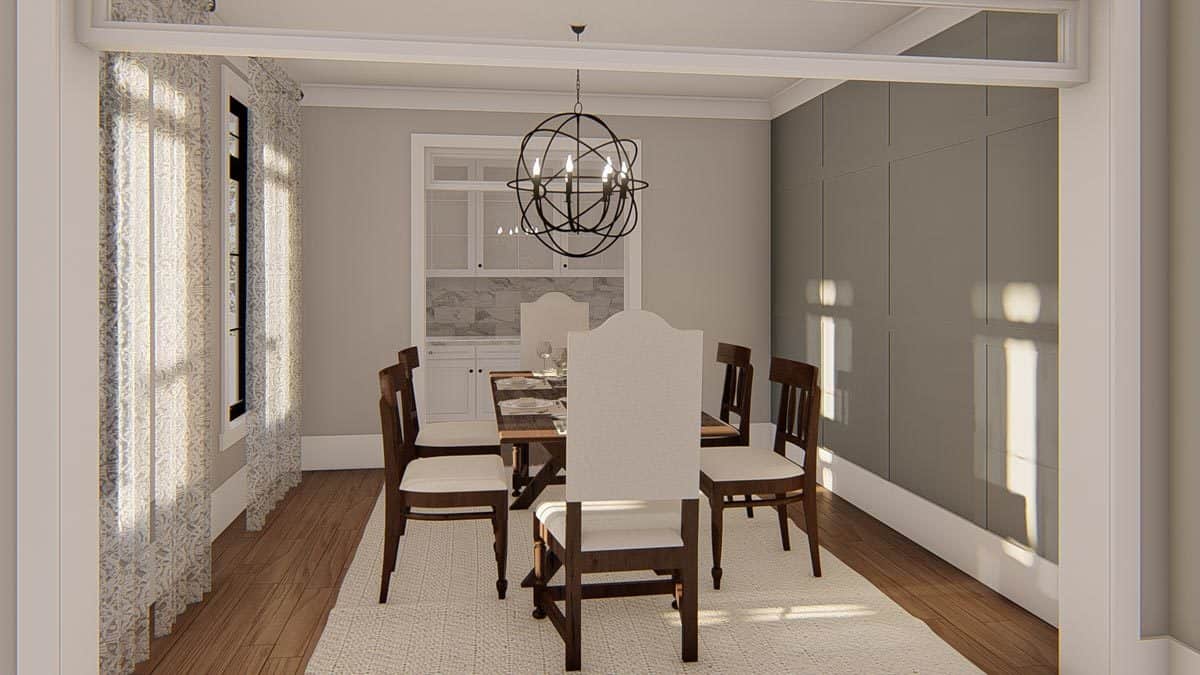
A striking spherical chandelier serves as the focal point of this refined dining space. The room combines classic elements like a wooden table and chairs with modern touches, including sleek built-in cabinetry and a contemporary light fixture. Sunlight filters through sheer curtains, illuminating the neutral color palette and creating a warm, inviting atmosphere for meals and gatherings.
Charming Nursery with Modern Touches
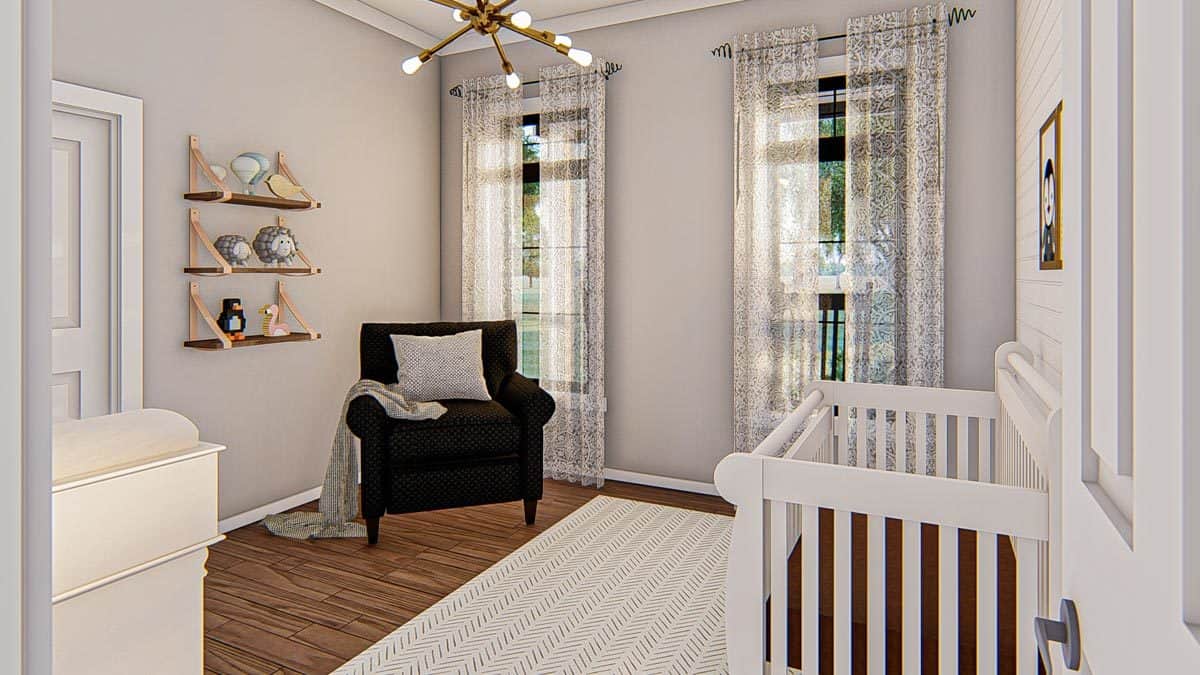
A cozy nursery features a white crib and a plush black armchair, creating a perfect nook for late-night feedings. Sheer patterned curtains allow soft natural light to filter in, while floating shelves display adorable baby accessories. The room’s neutral color palette is warmed by hardwood floors and accented with a modern sputnik-style chandelier.
Sophisticated Bedroom with Four-Poster Bed

A dramatic four-poster bed dominates this serene bedroom, complemented by a circular chandelier overhead. Soft, natural light filters through plantation shutters, casting gentle shadows across the room. The space exudes tranquility with its neutral color palette and subtle botanical accents on the bedding
Bathroom with Contrasting Vanity

A navy blue vanity with marble countertop stands out against light gray walls in this refined bathroom. Industrial-style lighting fixtures illuminate a framed mirror, while a marble bathtub adds a touch of luxury. Sunlight streams through the window, creating a bright and airy feel in the space.
Rustic-Chic Bedroom with Personalized Decor

A metal-frame bed with warm copper bedding serves as the focal point of this cozy bedroom. Plantation shutters filter soft light, while personalized wall art adds character to the space. The room balances rustic elements with modern touches, creating a welcoming retreat for its occupants.
Modern Outdoor Covered Dining Area

A sleek porch area seamlessly blends indoor and outdoor living spaces. Large sliding glass doors frame views of the interior, while comfortable mid-century modern furniture invites relaxation. Vertical siding adds texture to the walls, and dappled sunlight creates a warm, inviting atmosphere perfect for entertaining or unwinding.
Backyard View of the Home

The home’s crisp white exterior is accented by a warm, brown metal roof and black-framed windows, creating a striking contrast. Large sliding glass doors open onto a covered patio, seamlessly blending indoor and outdoor living spaces while offering panoramic views of the surrounding fields and trees.
Striking Glass Garage Door and Dual Entries

A standout feature is the sleek glass-paneled garage door, offering a contemporary twist on traditional barn aesthetics. The home boasts two distinct entries: the main entrance with a modest covered porch, and a secondary entry adjacent to the garage, both highlighted by black exterior lighting fixtures. Lush landscaping and a spacious driveway enhance the property’s curb appeal, while the backdrop of birch trees adds a touch of natural beauty.
Buy: Architectural Designs – Plan 62861DJ






