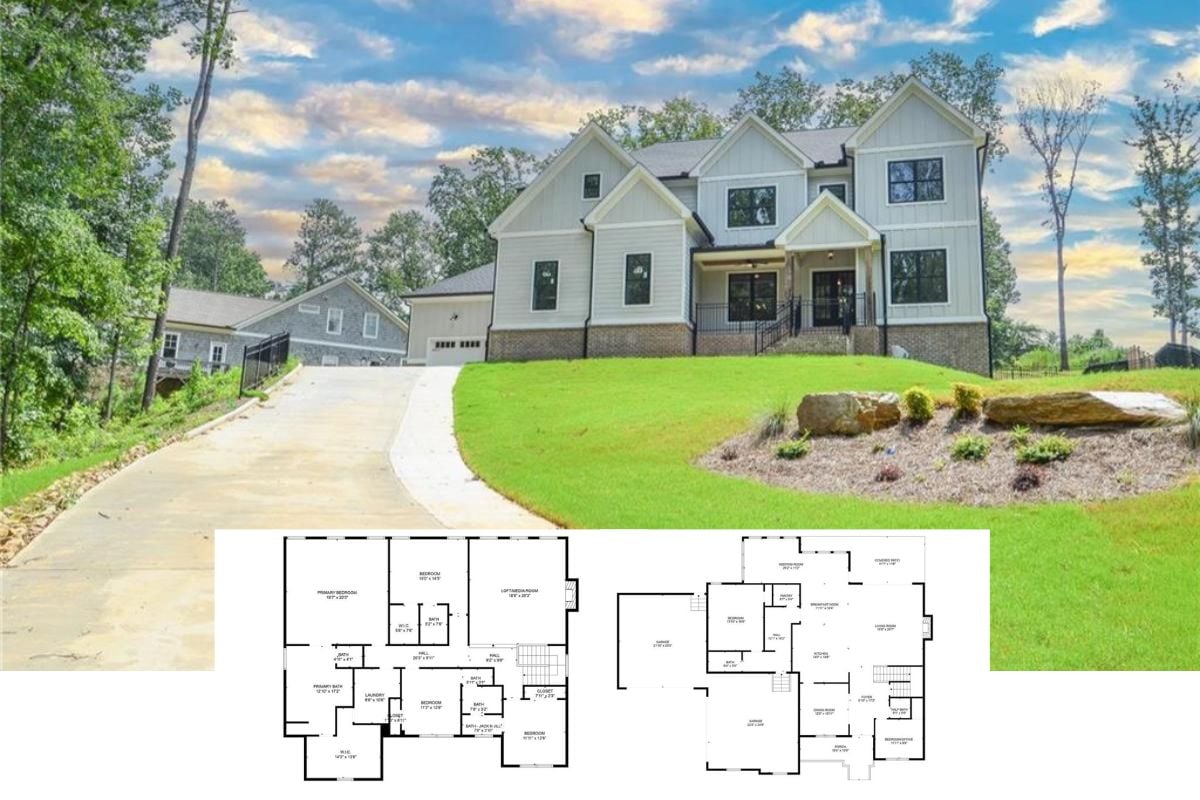Welcome to this exquisite Tudor-style residence, boasting 5,295 square feet of meticulously crafted living space. With five bedrooms and six bathrooms spread across two stories, this home is a perfect blend of functional luxury and architectural charm. The three-car garage provides ample space for vehicles and storage, making it as practical as it is stunning.
Step Back in Time: Tudor-Style Meets Stone Elegance

This home beautifully showcases the Tudor architectural style, famed for its distinctive timber framing and elegant stonework. The intricate design details, such as arched windows and sophisticated rooflines, enhance its historical charm and make it an architectural gem well worth exploring.
Explore the Thoughtful Layout of a Spacious First Floor!

This dynamic floor plan showcases a well-balanced design centered around a generous family room opening to a luxurious outdoor lounge. The master suite offers privacy with ‘his and hers’ spaces, complemented by two additional bedrooms for guests or family. Note the thoughtful placement of the study and dining area, providing functional separation while maintaining easy access throughout the home.
Dive Into the Second Floor: Media Room and More Await

This second-floor layout balances entertainment with functionality, featuring a spacious media room perfect for movie nights. The game room and bar add a playful touch, while the office offers a dedicated space for productivity. Bedrooms 4 and 5 ensure ample accommodation, complemented by thoughtful storage solutions throughout.
Source: Home Stratosphere – Plan 015-1266
Admire the Intricate Timber Framing and Beautiful Stonework Here

This facade expertly combines intricate timber framing with light stonework, creating a visually appealing contrast. The arched entryway and gabled rooflines add a layer of sophistication to the home’s architecture. Thoughtfully arranged windows enhance both the aesthetic and function, inviting natural light into the interior spaces.
Appreciate the Stunning Arched Brickwork on This Refined Exterior

This rear view showcases a series of elegant arches that define the covered patio, lending a classic and refined air to the home’s facade. The mix of brick and stucco creates a textured contrast that highlights the structure’s depth and detail. The prominent chimney serves as a focal point, adding vertical interest to the otherwise horizontal expanse of rooflines.
Time to Unwind on This Brickwork Veranda

This outdoor space features elegant brick arches that create a warm, inviting entrance to the home. A built-in fireplace serves as a cozy focal point, perfect for gatherings or relaxing evenings. The stone flooring complements the brickwork, enhancing the harmonious aesthetic of this charming veranda.
Explore the Built-In Style of this Living Room

This inviting living room features a striking stone fireplace flanked by custom wooden built-ins that add character and functionality. The use of rich wood tones complements the stonework, creating a warm and cohesive space. Large windows flood the room with natural light, highlighting the intricate details of the hardwood floors.
Rustic Kitchen with Warm Wooden Cabinets and Central Island

This kitchen radiates warmth with its rich wooden cabinetry and a large, inviting central island. The chandelier adds a traditional touch, complementing the rustic charm of the space. Modern appliances are seamlessly integrated, providing functionality without compromising the classic aesthetic.
Spot the Granite Countertops and Rustic Charm in This Kitchen

This kitchen combines rustic elegance with modern functionality, highlighted by rich wooden cabinetry and exposed ceiling beams. The expansive granite countertops provide ample space for cooking and entertaining, while the ornate chandelier adds a touch of classic charm. A stone-clad breakfast bar extends the theme, inviting casual gatherings in this welcoming heart of the home.
Discover the Beauty of Beamed Ceilings and a Stone Breakfast Bar

This space draws you in with its rich wooden beams and elegant stone breakfast bar, seamlessly blending rustic and modern elements. The wooden cabinetry provides a warm and earthy character, enhancing the natural beauty of the room. An ornate chandelier adds a touch of sophistication, while the arched doorway leads gracefully into the adjacent living areas.
Marvel at the Vintage Freestanding Tub in This Bathroom Retreat

The bathroom exudes a rustic charm with its vintage freestanding tub set against a warm, earthy palette. Detailed wood cabinetry pairs beautifully with the elegant stone countertops, adding to the classic feel. The arched entryway to the shower area and ornate lighting fixture lend a touch of sophistication that elevates the overall design.
Dive into the Rustic Warmth of This Inviting Bathroom Nook

This small but cleverly designed bathroom combines rustic elements with modern convenience. The warm wood cabinetry and door feature prominent grain patterns that add natural charm, while the tiled bathtub surround brings a contemporary texture. Matte black fixtures offer a striking contrast, uniting the rustic and modern elements seamlessly.
Source: Home Stratosphere – Plan 015-1266






