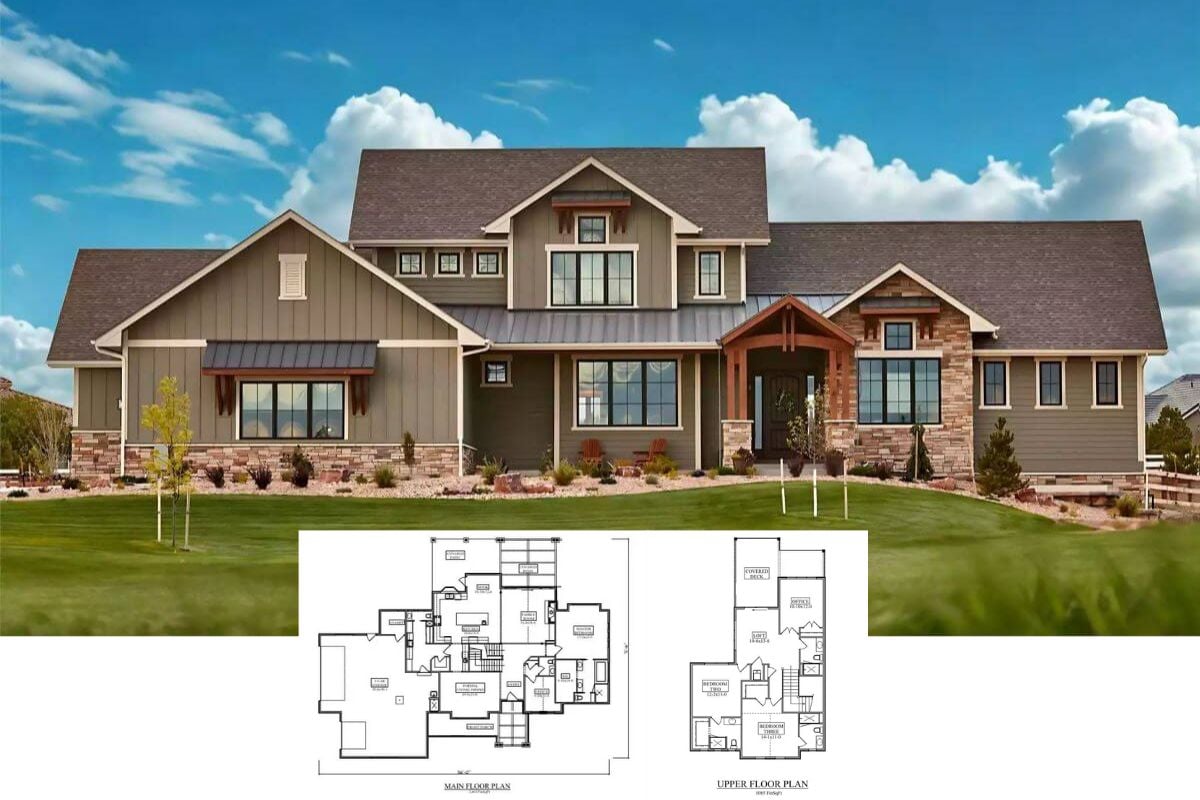
Explore this stunning Craftsman-style residence spread across a generous floor plan. With its spacious 1,903 square footage and three bedrooms and two bathrooms, this home provides ample space for comfort and living.
The unique blend of classic elements and contemporary flair is evident in its inviting front porch, accented by warm wood and metal elements.
Classic Front Porch with Inviting Rocking Chairs and Warm Wood Accents

It’s a Craftsman home that masterfully mixes traditional features with modern details. As you continue through the house, you’ll find that every room highlights the craftsmanship and charm inherent in this style, while each feature seamlessly marries functionality with timeless beauty
Expansive Main Floor Layout with Screened Porch and Vaulted Ceilings

This floor plan highlights a spacious main level with thoughtful design elements, including a vaulted great room that promises a grand sense of space. The open kitchen and dining area offer easy flow, leading to a cozy screened porch.
My favorite feature is the master bedroom, conveniently located for privacy, showcasing the craftsman style’s blend of functionality and charm.
Efficient Upper Floor Layout with a Versatile Bunk Room

The upper floor of this craftsman home cleverly maximizes space with a versatile bunk room that opens up to the level below. I love how Bedroom 2 offers privacy while maintaining easy access to the shared bath, perfect for guests or family.
This design showcases thoughtful functionality, ensuring a practical yet comfortable living experience.
Source: Architectural Designs – Plan 60723ND
Classic Craftsman Beauty with Inviting Olive Tones and Metal Roof

This lovely craftsman home captures attention with its olive siding, enhanced by warm wood accents and a striking metal roof. The front porch, adorned with comfortable rocking chairs, beckons you to relax in its embrace.
Surrounded by lush greenery and a perfectly manicured lawn, this home’s simplicity exudes timeless charm and serene beauty.
Wow, Check Out That Inviting Front Porch with Classic Craftsman Details

This beautiful craftsman home greets you with a warm front porch and charming olive siding, echoing the style seen throughout. What I love most is the contrasting metal roof and wooden garage doors, which add a modern twist to its timeless look.
The lush greenery surrounding the exterior enhances the home’s welcoming presence and classic character.
Tall Windows and a Sharp Metal Roof Enhance This Craftsman Facade

This modern craftsman home features crisp, vertical siding beautifully contrasted by a bold metal roof. I love the way the tall, grid-style windows flood the interior with natural light while creating an inviting symmetry. The warm wooden shutters add a touch of charm, making the home’s clean lines feel incredibly welcoming.
Rustic Living Room with Stone Fireplace and Snug Chesterfield Sofas

This inviting living room features a striking stone fireplace that anchors the wood-paneled space, adding a touch of rustic charm. I love how the plush Chesterfield sofas create a cozy seating area, perfect for conversation or relaxing by the fire.
Tall windows let in ample natural light, highlighting the warm wood tones and providing a seamless connection to the outdoors.
Spacious Living Room with Warm Wood Accents and Plush Chesterfields

This inviting living area boasts beautiful wood-paneled walls and ceiling, creating a cozy yet expansive feel. The cream Chesterfield sofas are perfect for lounging, complemented by a simple wooden coffee table.
I love the openness provided by tall windows and French doors, which seamlessly blend indoor comfort with outdoor views.
Warm Kitchen Space Highlighted by a Striking Wood Ceiling

This kitchen and dining area showcases rich wood tones extending from the floor to the ceiling, creating a cohesive and warm atmosphere. I love how the wood-paneled ceiling adds depth and texture, balancing the white countertops and appliances.
The open dining area, complete with an industrial-style chandelier, connects seamlessly with the outdoor views through expansive windows.
Notice How the Wood Paneling Unifies This Kitchen and Living Space

This cozy space is beautifully unified through extensive wood paneling on the walls and ceiling, enhancing the warm, craftsman-inspired look. The kitchen features sleek modern appliances that contrast nicely with the rich wood tones.
I love the seamless transition to the living area, highlighted by a stone fireplace and plush Chesterfield sofa, creating an inviting and cohesive environment.
Craftsman Kitchen with Rich Wood Tones and Bright Window View

This kitchen beautifully marries craftsman-style wood cabinetry with the elegance of a marble backsplash, creating a rich and cohesive design. I love how the large window above the sink captures outdoor views and brings in natural light.
The sleek, dark appliances subtly blend with the cabinetry, adding modern functionality to this classic space.
Notice the Seamless Blend of Wood and Contemporary Features in This Kitchen

This kitchen beautifully combines modern functionality with rustic charm through its rich wood paneling adorning the walls and ceiling. The sleek white countertop and minimalist cabinetry provide a clean contrast, highlighting the industrial-style range.
I love how the open layout allows for easy flow into the adjacent living area, complemented by plentiful natural light from the subtle row of windows in the background.






