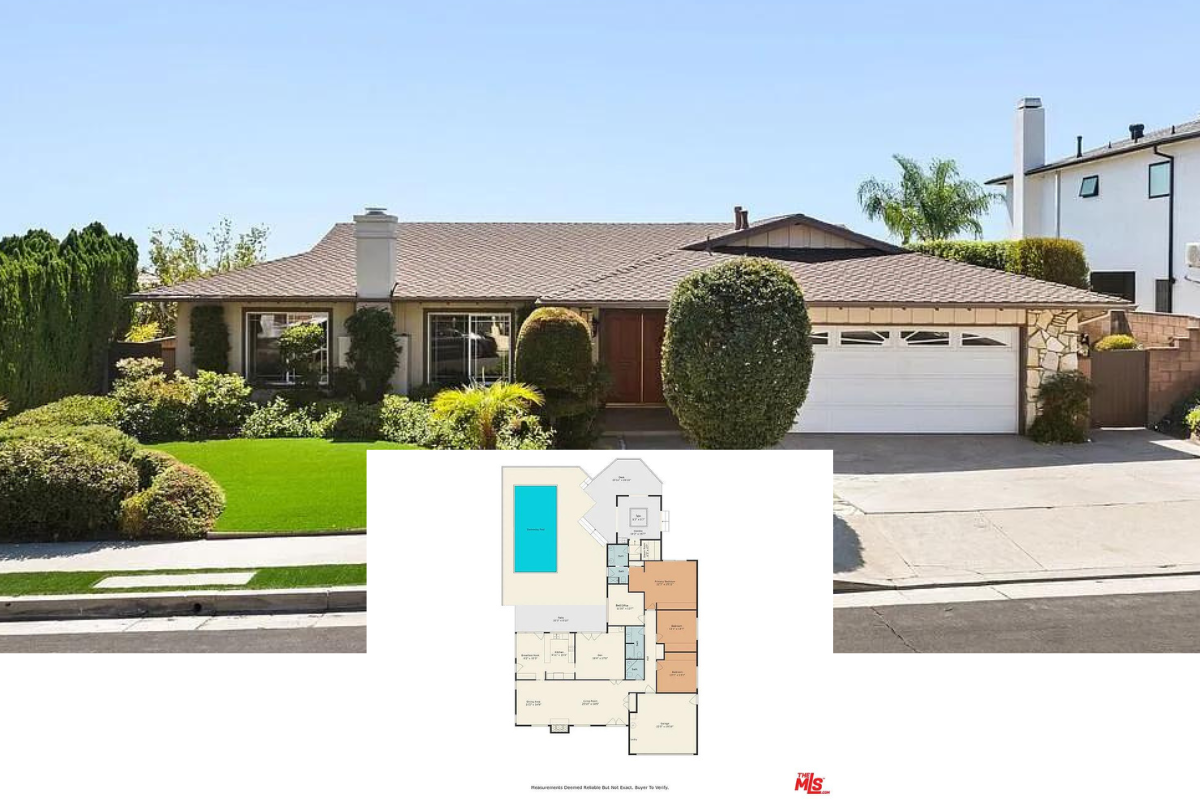
Specifications
- Sq. Ft.: 2,563
- Bedrooms: 5
- Bathrooms: 3
- Stories: 2
- Garage: 2
Listing agent: Luis Yeme @ Excel Managers
First Level Floor Plan

Second Level Floor Plan

Living Room

Dining Room

Kitchen

Office

Billiard Room

Primary Bedroom

Bedroom

Bedroom

Bedroom

Primary Bathroom

Bathroom

Bathroom

Laundry Room

Balcony

Patio

Garage

Front View

Aerial View

Details
Nestled in the sought-after Rancho Peñasquitos area, this extraordinary residence boasts 5 bedrooms plus an office, 3 bathrooms, and a vast 2,563 square feet of living space on a .52-acre lot, ideal for families who value both entertainment space and privacy.
This two-story layout features two master suites and generous living areas. The lower level has 4 bedrooms, an office, a laundry room and large recreation family room.
The upper level boasts a master bedroom and spacious master bath with a private deck, ideal for enjoying peaceful mornings or serene evenings. The enclosed front patio off the kitchen and a two-car garage adds convenience and functionality to this stunning home.
Set on a private, meticulously maintained half acre lot, the backyard is a tranquil oasis adorned with fruit trees, and mature trees. This picturesque outdoor space offers endless possibilities for relaxation, entertainment and space for a pool or an ADU.
Located within the highly sought-after Poway Unified School District, this home is perfectly positioned near Rolling Hills Park and Black Mountain Open Space Preserve, providing ample opportunities for hiking, biking, and outdoor adventures.
Pin It!

Listing agent: Luis Yeme @ Excel Managers
Zillow Plan 16795609






