Designed to maximize both space and functionality, the northwest ranch home for a sloping lot boasts an impressive 3,073 square feet of living area. With five well-appointed bedrooms and three bathrooms, this layout provides ample room for families of all sizes. The single-story design enhances accessibility, making it easy to navigate throughout the home without the need for stairs. A three-car garage offers generous storage options and convenient parking, catering to the needs of busy households.
5-Bedroom Single-Story Northwest Ranch for a Sloping Lot with Open Concept Living (Floor Plan)

Displaying a classic ranch style, the Northwest home design for a sloping lot blends traditional charm with modern elegance. Featuring a low, elongated roofline and a three-car garage, the house emphasizes horizontal space and symmetry. The brick and stucco exterior adds texture and warmth, while the large windows allow natural light to flow into the home. Palm trees and lush landscaping surrounding the property enhance the natural setting, making it ideal for a serene and inviting environment. The front entrance, framed by clean lines and a modest overhang, provides a welcoming and stylish entry point.
Main level floor plan
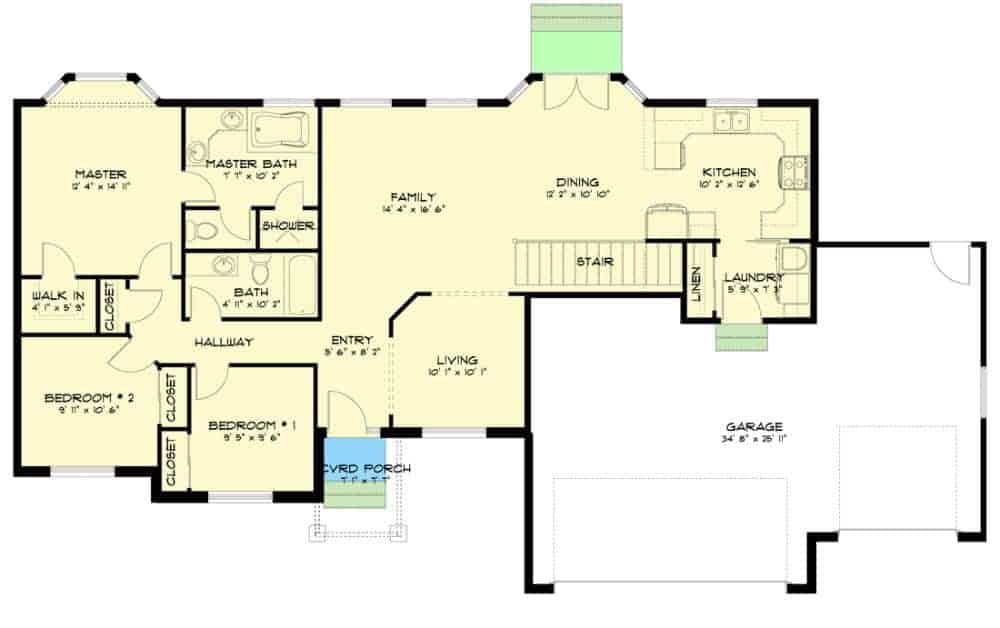
The main level of this home is centered around an open-concept family and dining area, which connects directly to the kitchen at the back of the house. The master bedroom, located in the rear left corner, has its own ensuite bathroom and a walk-in closet. Two additional bedrooms are situated towards the front, sharing a hallway and a full bathroom. Near the entrance is a cozy living room, while a convenient laundry room leads to the spacious three-car garage on the right side of the home.
Buy: Architectural Designs – Plan 61378UT
Lower level floor plan
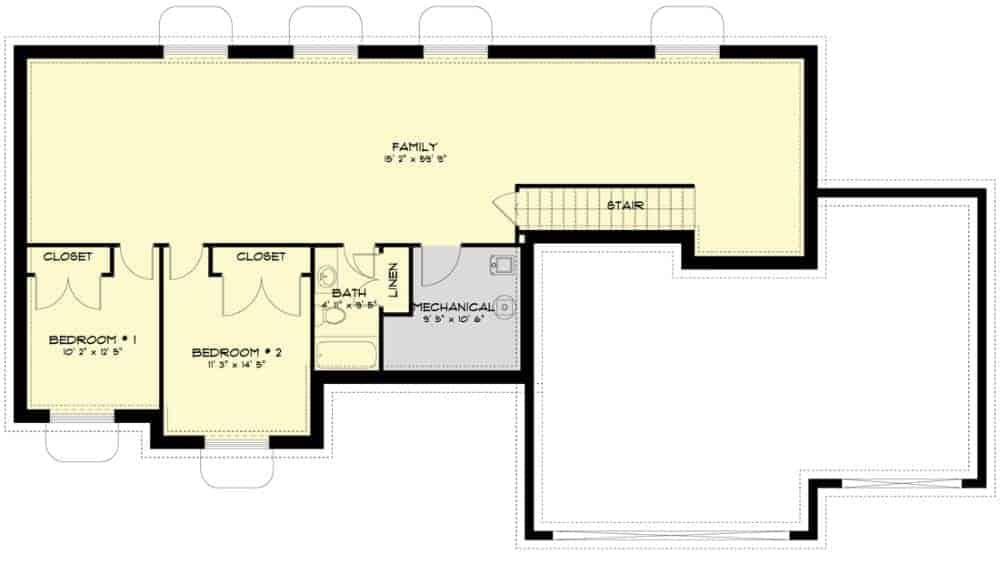
Additional living space is found on the lower level, which includes two side-by-side bedrooms, each equipped with its own closet for convenient storage. A full bathroom is conveniently positioned between the bedrooms, next to a mechanical room for utilities. A spacious family room stretches across the back of the level, providing a large, flexible area for entertainment or relaxation. The staircase connects this level to the main floor, offering a seamless flow between the two spaces.
Buy: Architectural Designs – Plan 61378UT
Front rendering featuring a symmetrical design with a pitched roof, enhanced by stone and stucco finishes
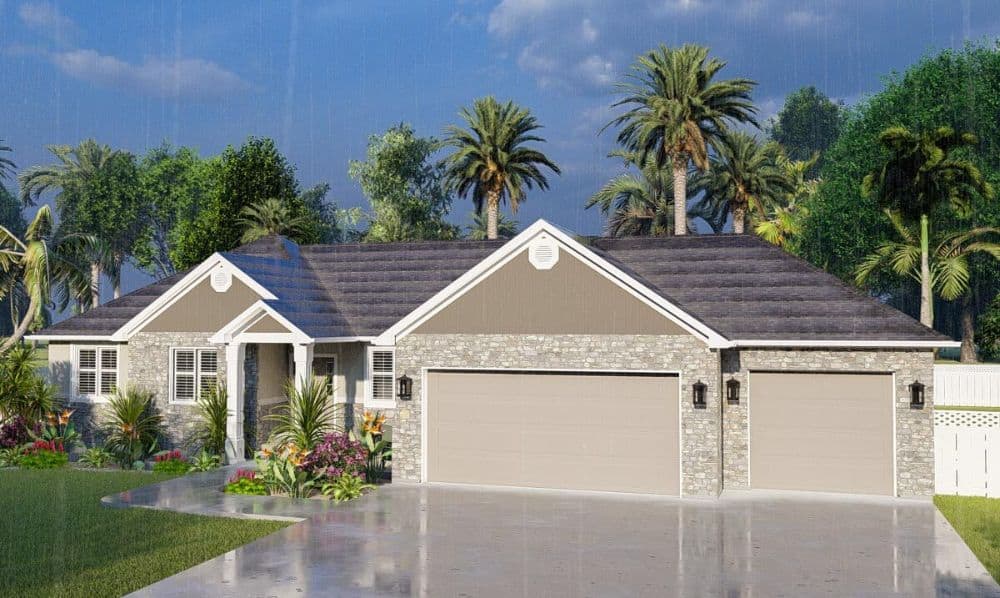
The front facade of the 5-bedroom single-story Northwest ranch exudes a classic and inviting charm. The home’s symmetrical design, complemented by a pitched roof and a welcoming front porch, creates a sense of balance and warmth. The exterior is adorned with a combination of stone and stucco finishes, adding visual interest and a touch of rustic elegance. A large, three-car garage dominates the right side of the facade, providing ample parking space for residents and guests. The lush landscaping, featuring palm trees and colorful flowers, enhances the home’s curb appeal and creates a serene outdoor environment.
A closer look at the three-car garage
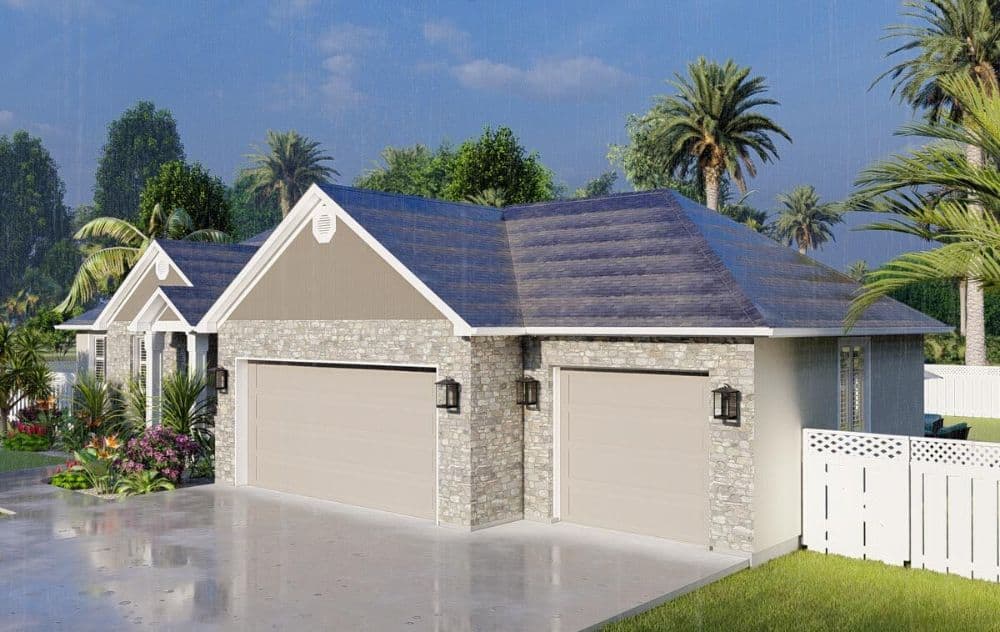
This angle provides a more intimate view of the home’s exterior. The three-car garage, with its stone-accented pillars and lantern-style lighting, stands out prominently. The pitched roof, adorned with dark shingles, complements the home’s overall design. The white picket fence, bordering the property, creates a sense of privacy and adds to the home’s charming appeal.
Front-left view highlighting the home’s front porch, featuring stone pillars
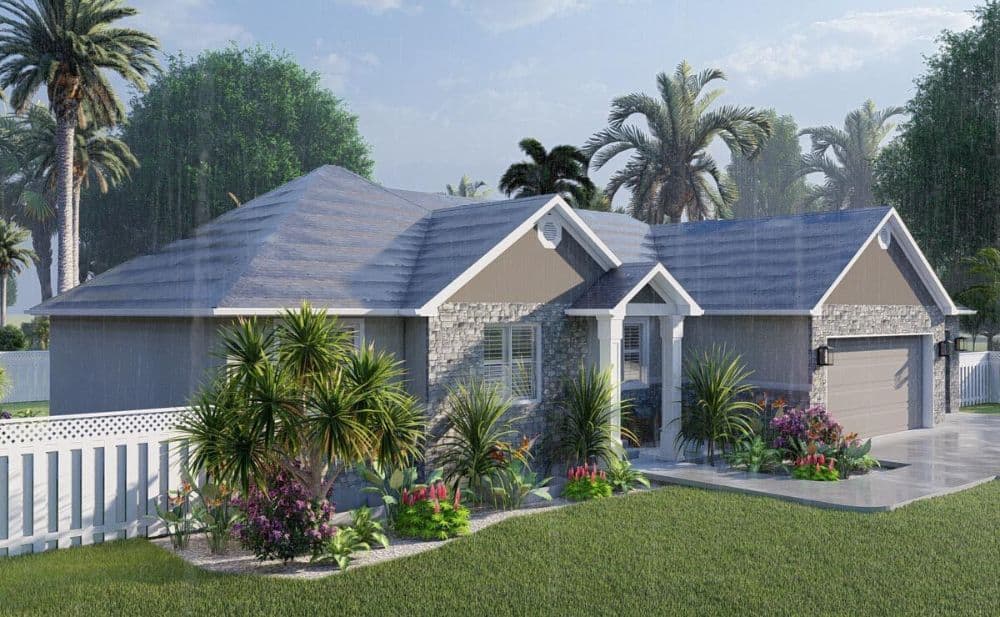
From this perspective, the home’s welcoming front porch is more prominent. The stone-accented pillars and the inviting entryway create a sense of warmth and hospitality.
Rear-left rendering revealing a generous patio equipped with a seating arrangement and grill, perfect for hosting gatherings

Showcasing the home’s expansive backyard, the rear-left rendering of the Northwest ranch highlights an inviting outdoor space. A large patio, featuring a comfortable seating area and a grill, serves as the perfect setting for entertaining guests. The rear facade combines stucco and vinyl siding, adding visual interest to the design. Complementing the home’s overall color palette, the blue roof is prominently visible from this angle. Lush landscaping, complete with palm trees and vibrant flowers, creates a serene and private outdoor retreat.
Notice the white picket fence that surrounds the property, giving it a quintessentially suburban feel
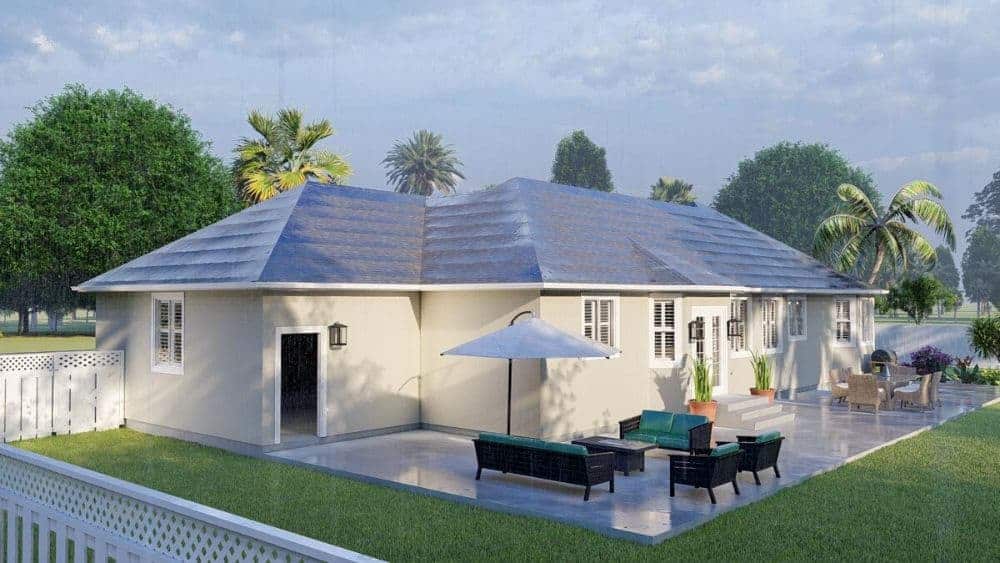
Rear-right rendering of the 5-bedroom single-story Northwest ranch highlights the impressive size of the home, which easily accommodates two sets of outdoor seating. An expansive backyard invites relaxation and social gatherings, making it perfect for entertaining. From this angle, the charming white picket fence surrounding the property becomes more prominent, adding a touch of classic appeal and enhancing the overall aesthetic. This combination of generous outdoor space and inviting design elements creates an ideal environment for enjoying the outdoors with family and friends.
From this rear angle, you can see the numerous windows illuminating the interior
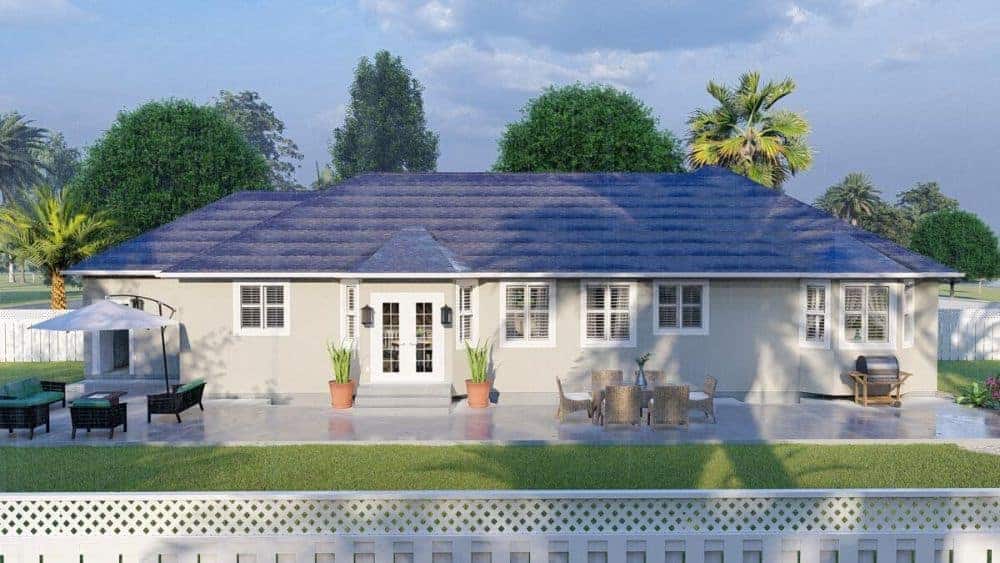
In this rear rendering, the 5-bedroom single-story Northwest ranch showcases an abundance of windows that enhance the home’s bright and airy feel, with six large windows allowing ample natural light to flood the interior. This view also highlights the rear doorway, flanked by potted plants on either side, adding a touch of greenery and charm to the entrance.
Foyer with a gray front door and a wooden console table, topped with a decorative vase and a sunburst mirror

Entering the home reveals a foyer featuring a gray front door that sets a modern tone. A wooden console table stands just inside, topped with a decorative vase that adds a touch of color and personality to the space. Above the table is a sunburst mirror.
Foyer opens up into the living room, kitchen, and dining area
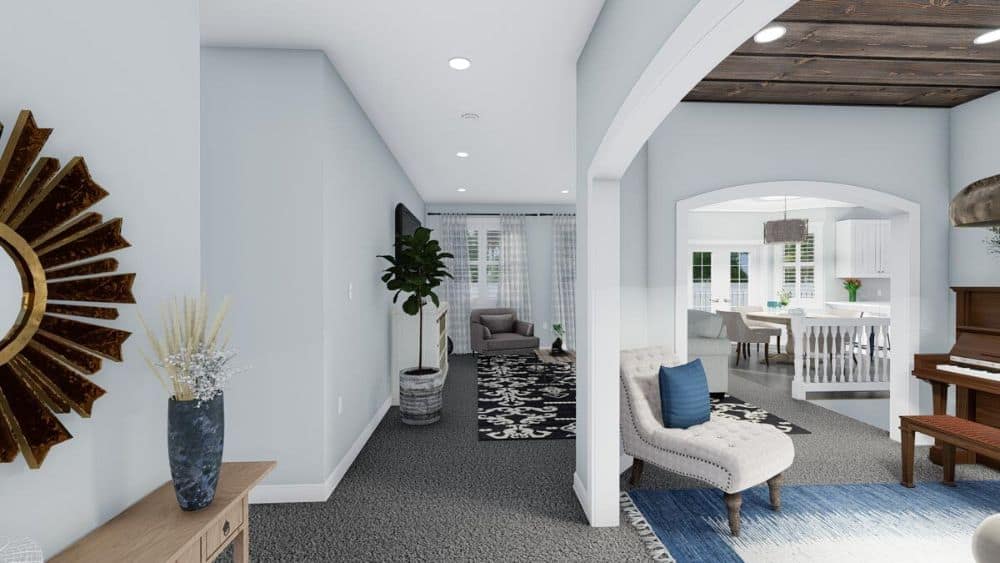
The foyer opens seamlessly into the main living spaces, creating a welcoming and open feel. Straight ahead, the living room beckons with its warm and inviting design, while the kitchen and dining area sit to the right, offering ease of access for entertaining. This layout allows for a natural flow between rooms, making it perfect for gatherings and day-to-day activities. Each space feels connected, yet distinct, maintaining a sense of openness without sacrificing functionality.
Living room with open archways, wood plank ceiling, beige seats, and an upright piano
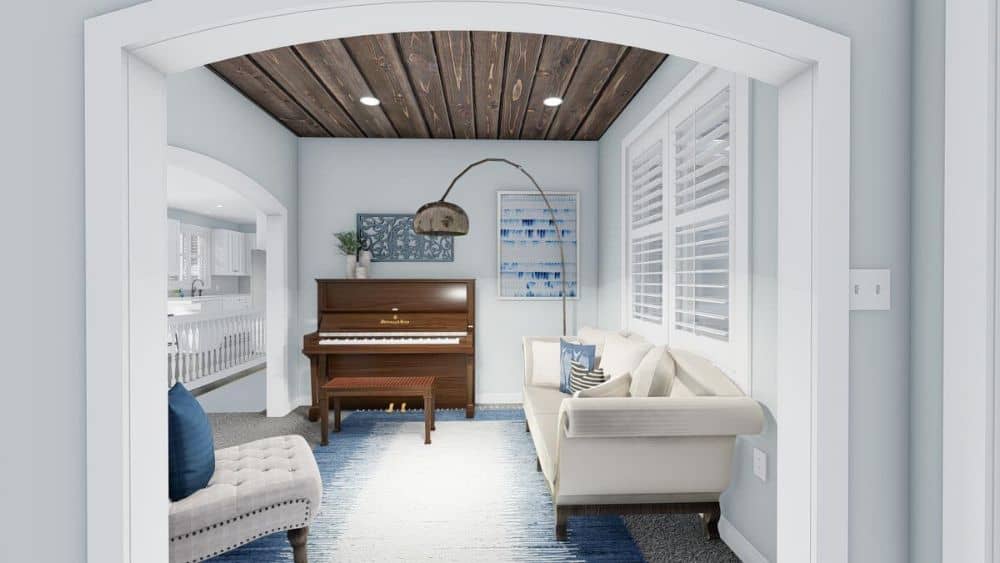
Moving into the living room, it features open archways that frame the entry and give it a classic, elegant look. The ceiling is lined with wood planks, adding a rustic, textured charm that contrasts beautifully with the soft, beige seating arranged around the space. An upright piano sits against the far wall, inviting impromptu musical moments or a peaceful evening of practice. Together, these elements create a cozy, yet refined atmosphere where comfort meets style.
Recessed ceiling lights, an arched floor lamp, and natural light from the louvered window work together to create a bright atmosphere in the living room
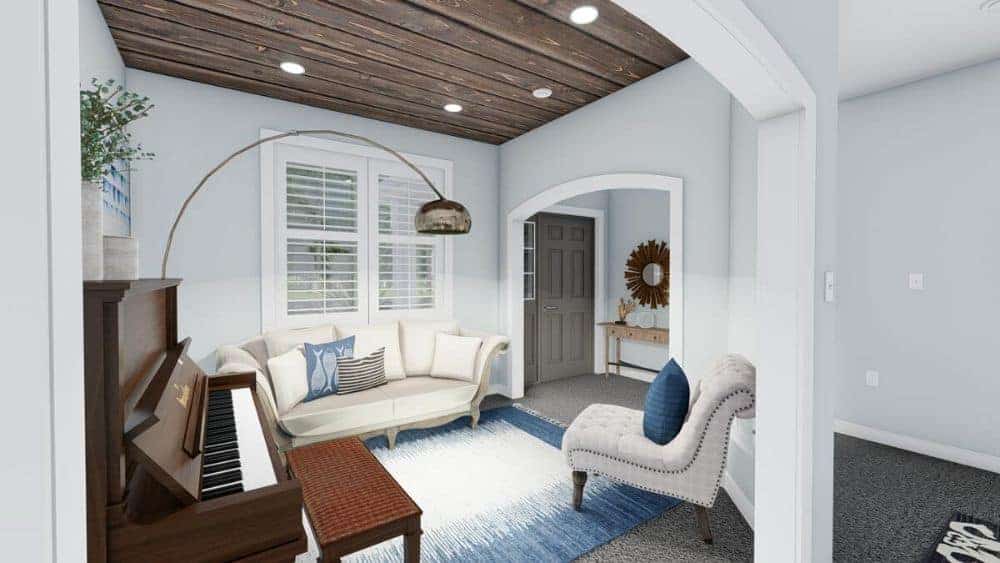
Natural light pours into the room through a louvered window, enhancing the soft, neutral tones of the decor. Recessed ceiling lights provide additional brightness, complementing the arched floor lamp that stands gracefully beside one of the couches. The combination of these light sources ensures that the room is always well-lit, whether during the day or after sunset. This layering of lighting adds warmth and flexibility to the space, allowing it to feel both intimate and airy depending on the occasion.
In the family room, gray seating pairs beautifully with wooden tables and a black patterned area rug
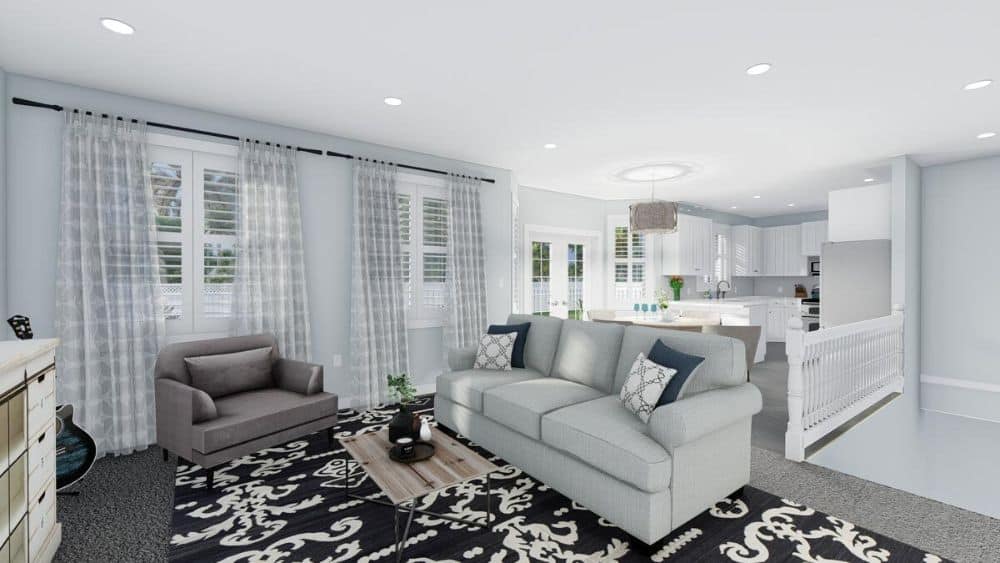
The family room is centered around comfortable gray seating, with soft cushions that invite relaxation. Wooden tables sit alongside the seats, their natural tones warming up the room. A black patterned area rug anchors the space, adding a modern touch, while sheer curtains over the windows let in just enough light to create an inviting glow. The overall ambiance is cozy and laid-back, ideal for casual lounging with friends or family.
Take a look at the family room, complete with a wall-mounted TV perched above a sleek light wood cabinet
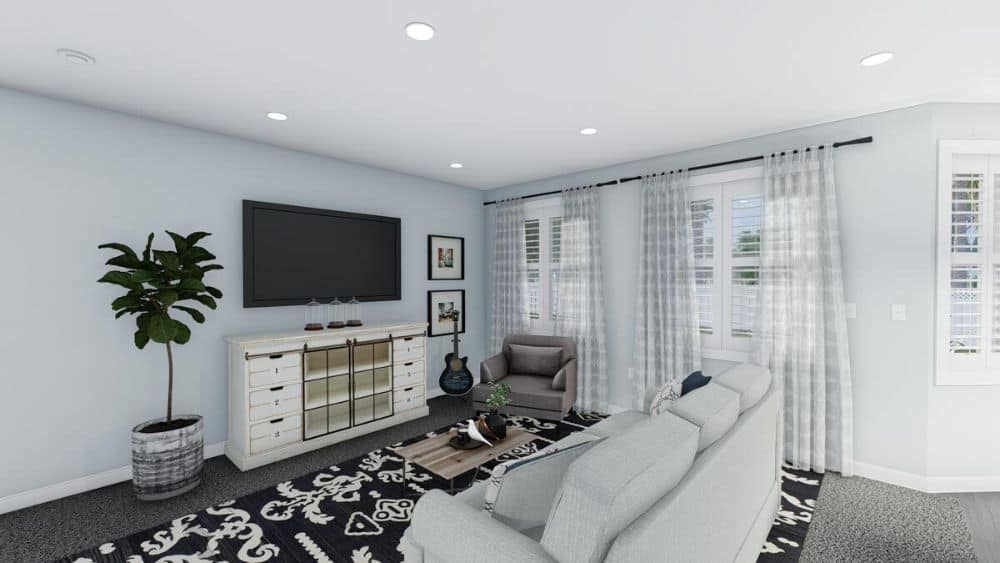
On the wall opposite the seating, a sleek, wall-mounted TV enhances the entertainment options in the family room. Below the TV, a light wood cabinet offers both storage and style, blending seamlessly into the room’s soft color palette. The setup ensures that the room remains uncluttered, with a focus on both relaxation and entertainment. With this functional and aesthetic balance, the family room serves as the heart of the home for unwinding or watching a favorite show.
Potted plants and framed artworks complement gray walls
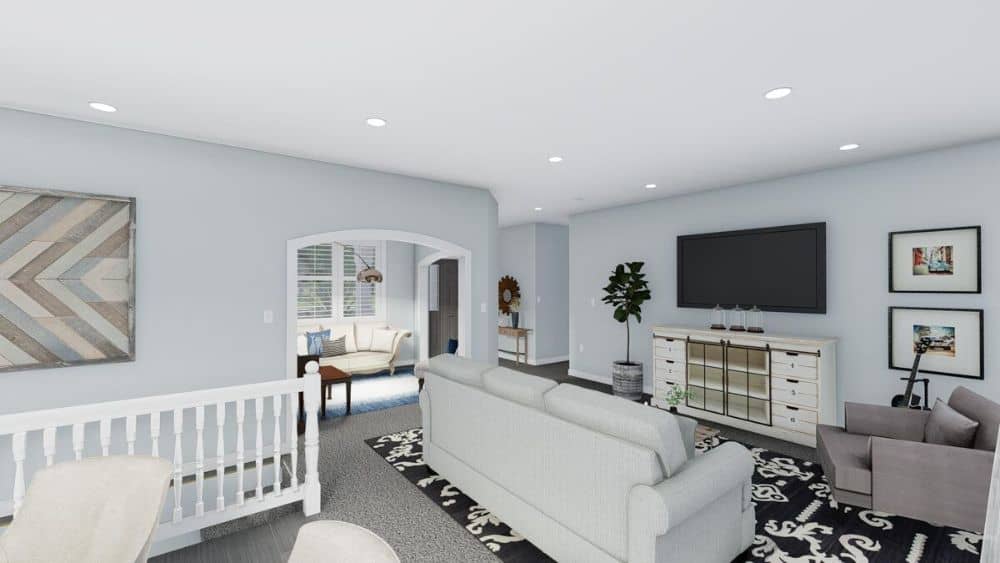
Touches of nature and art breathe life into the space, with a fresh potted plant adding a pop of green against the neutral gray walls. Framed artworks, carefully chosen to enhance the room’s decor, hang neatly around the room, adding personality and a creative touch. These decorative details elevate the room from purely functional to thoughtfully designed, creating a stylish yet homely environment. The plant and artwork bring an additional layer of warmth and vibrancy to the otherwise minimalist color scheme.
Another look at the open layout, bringing together the living area, family room, dining area, and kitchen into one space
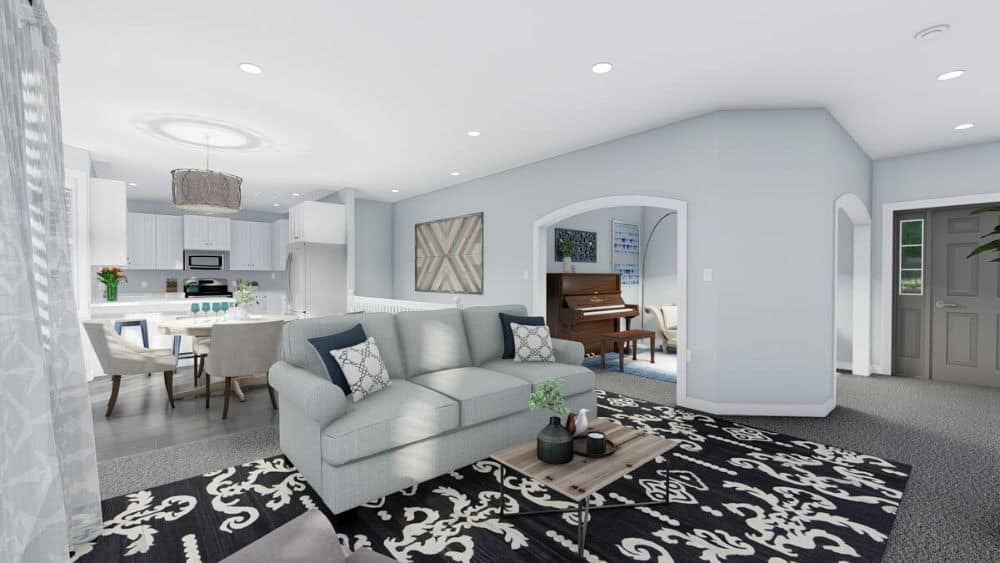
An open layout offers a continuous view of the home’s living area, family room, dining space, and kitchen. Each space is distinct but flows effortlessly into the next, creating an easy transition between relaxation, dining, and cooking. This layout not only maximizes space but also fosters connection, allowing everyone to interact whether they’re in the kitchen preparing a meal or lounging in the family room. The open concept enhances the sense of togetherness and makes the home feel expansive and cohesive.
Dining area featuring a round table and beige upholstered chairs, lit by an eye-catching drum chandelier
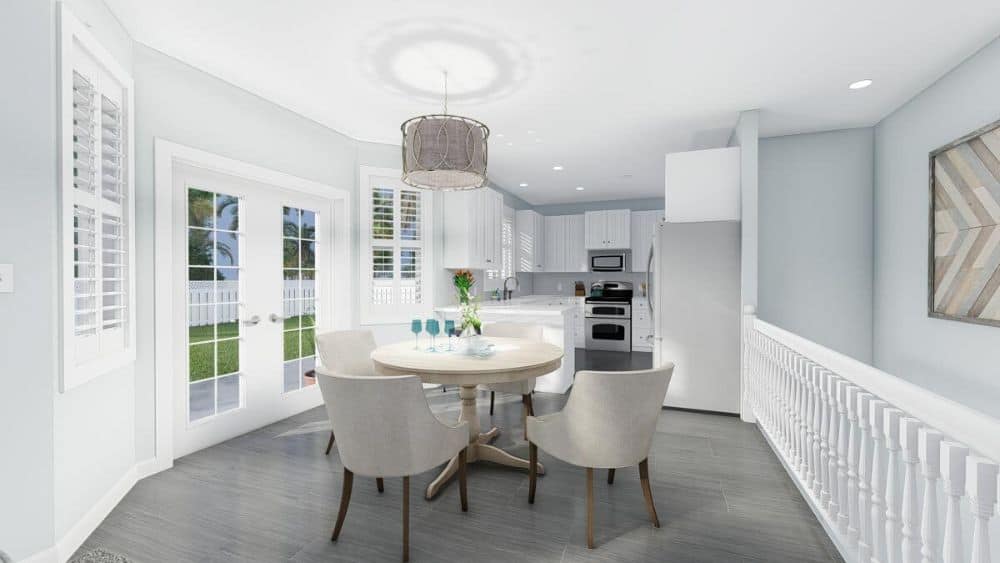
The dining area, nestled just beside the kitchen, offers a round dining table perfect for family meals or entertaining guests. Beige upholstered chairs encircle the table, combining comfort and elegance. Overhead, a fancy drum chandelier casts a soft, ambient glow, elevating the dining experience and adding a touch of sophistication. Together, these elements make the dining area both functional and stylish, serving as a perfect space for meals and gatherings.
White cabinetry matches the polished marble countertops and slate appliances
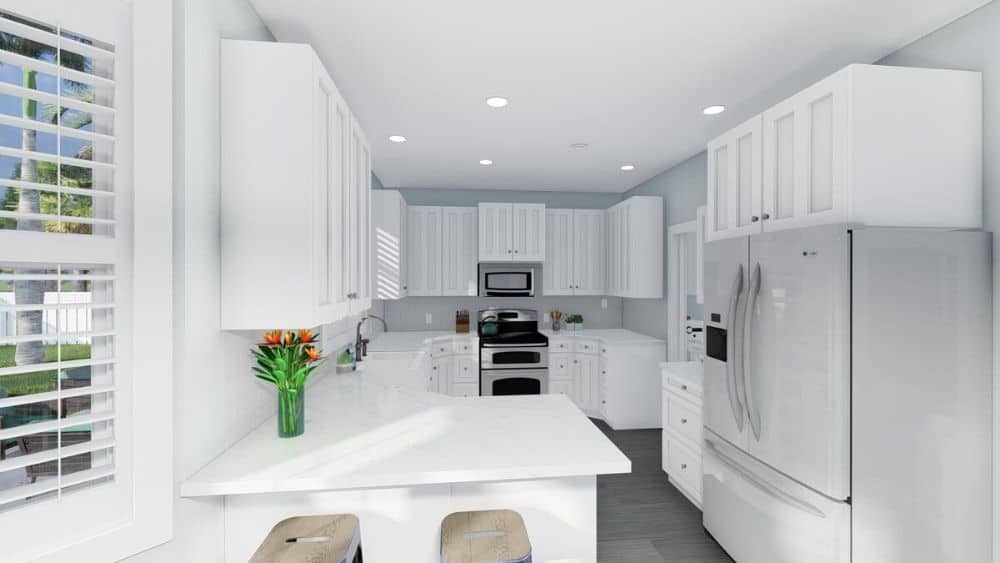
In the kitchen, white cabinetry sets a crisp, clean foundation, while sleek slate appliances add a modern touch. Marble countertops provide a luxurious feel, stretching across the kitchen, including a peninsula bar that offers additional seating or workspace. The design balances elegance and functionality, making it ideal for preparing meals or entertaining guests. With its open connection to the dining area, the kitchen feels like a natural extension of the home’s living spaces.
Included is a double bowl sink with a gooseneck faucet, adding both style and practicality
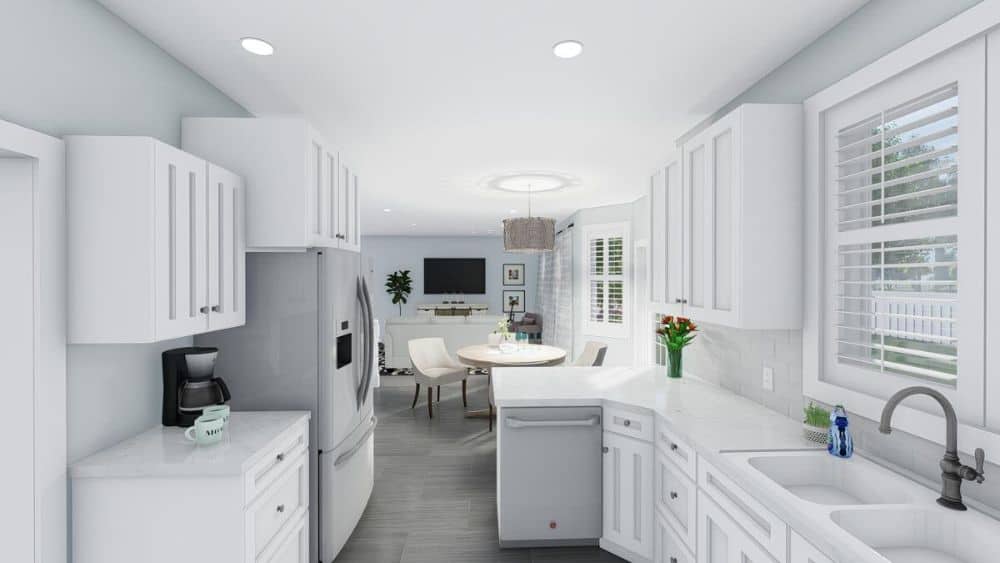
Continuing with thoughtful details, the kitchen boasts a double bowl sink paired with a stylish gooseneck faucet. This setup not only enhances the functionality of the space but also adds a sleek, modern look to the sink area. Positioned centrally within the countertop, the sink allows for easy multitasking while still maintaining a connection to the rest of the kitchen. Whether washing up or preparing food, the double sink setup is as practical as it is visually appealing.
Kitchen with a louvered window above the sink, flooding the room with natural light and brightening the space

Natural light streams into the kitchen through a well-placed louvered window above the sink, further brightening the space. The light enhances the contrast between the marble countertops and white cabinetry, giving the room a fresh and airy feel. Positioned perfectly to illuminate the busiest part of the kitchen, the window brings warmth and liveliness into the heart of the home. The combination of lighting and thoughtful design keeps the space feeling open and inviting throughout the day.
Small but well-organized laundry room, with white cabinetry over the washer and dryer

Moving into the laundry room, the clean, minimalist design continues with white cabinets over a washer and dryer. Although small, the space is efficiently organized, with every inch carefully planned to keep it tidy and practical. Light gray walls match the overall color palette of the home, ensuring consistency and flow from one room to the next. Despite its size, the laundry room offers everything needed for functional and efficient laundry tasks.
Large mirrors create an illusion of spaciousness in the bathroom
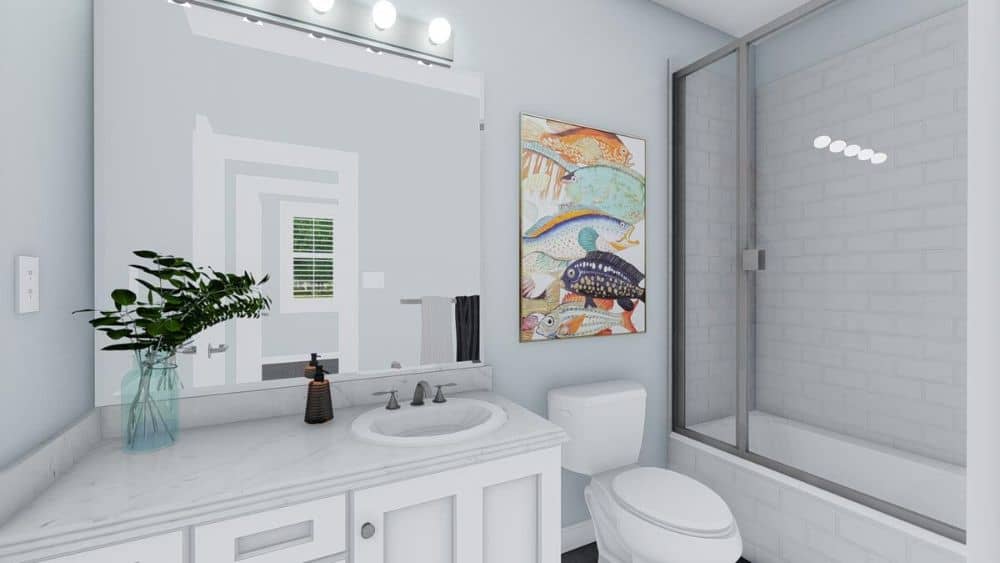
In the bathroom, a sink vanity provides ample space for storage and daily routines, while a toilet sits neatly beside it. The tub and shower combo is enclosed in sliding glass doors, offering a sleek and modern design that maximizes the space. This practical setup allows for both quick showers and relaxing baths, all within a clean and bright environment. Thoughtful design touches like the glass enclosure keep the bathroom feeling open and uncluttered.
Primary bedroom combines a modern metal bed with a tufted chair and a bay window draped in patterned curtains, resulting in a cozy yet refined space

The primary bedroom offers a relaxing retreat, centered around a metal bed that adds a subtle, industrial charm. A tufted chair sits by the bay window, which is dressed in patterned curtains that bring warmth and texture to the room. The bay window provides a cozy nook, perfect for enjoying natural light or quiet moments of relaxation. Together, these elements create a peaceful, inviting atmosphere, ideal for unwinding at the end of the day.
Distressed white cabinet with intricate carvings adds a rustic charm to the room’s decor
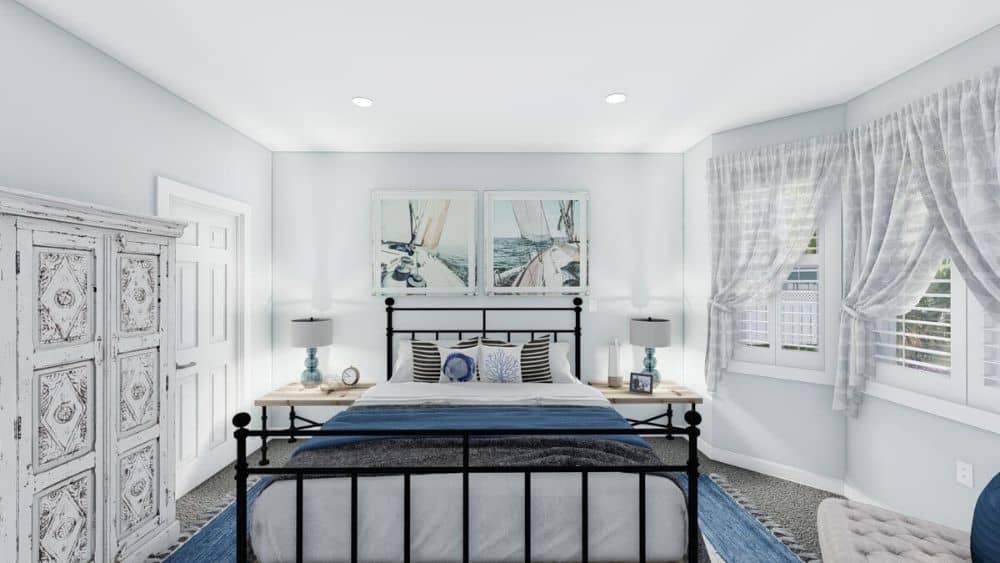
Beside the bed stands a distressed white cabinet, inlaid with intricate carvings that add a touch of rustic elegance. The cabinet provides additional storage while doubling as a decorative piece that enhances the room’s aesthetic. Its distressed finish complements the soft tones of the room, tying together the overall decor. These subtle yet impactful design choices add personality and charm to the primary bedroom.
Next to the bed, a white door leads to a walk-in closet and a private ensuite bathroom
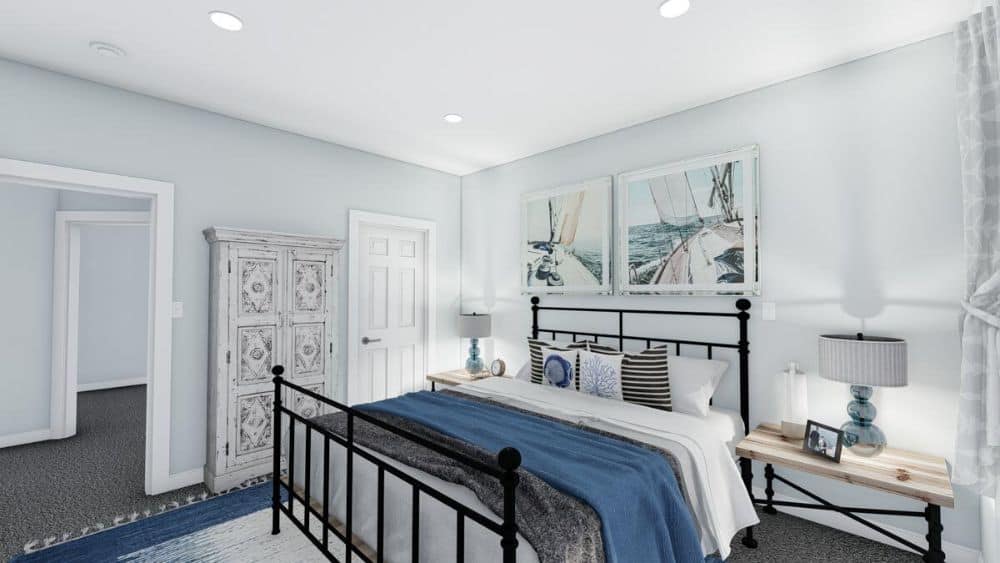
And right next to the cabinet, a white door leads to the spacious walk-in closet. The closet is tucked away yet easily accessible, ensuring that the room remains organized and clutter-free. Its location keeps the bedroom feeling calm and open, while still providing ample storage for daily needs. Beyond the closet, a private ensuite bathroom completes the primary bedroom, adding a luxurious, convenient touch to the space.
Having the ensuite at the foot of the bed makes mornings easy

Positioned at the foot of the bed, the private ensuite enhances the primary bedroom with easy access and a seamless layout. With the ensuite right at the foot of the bed, mornings become effortless, allowing you to move straight from bed to your personal bathroom. This setup provides a sense of convenience without sacrificing the room’s open feel.
Primary bathroom has a soaking tub and dual sink vanity, offering both style and space for your daily routine
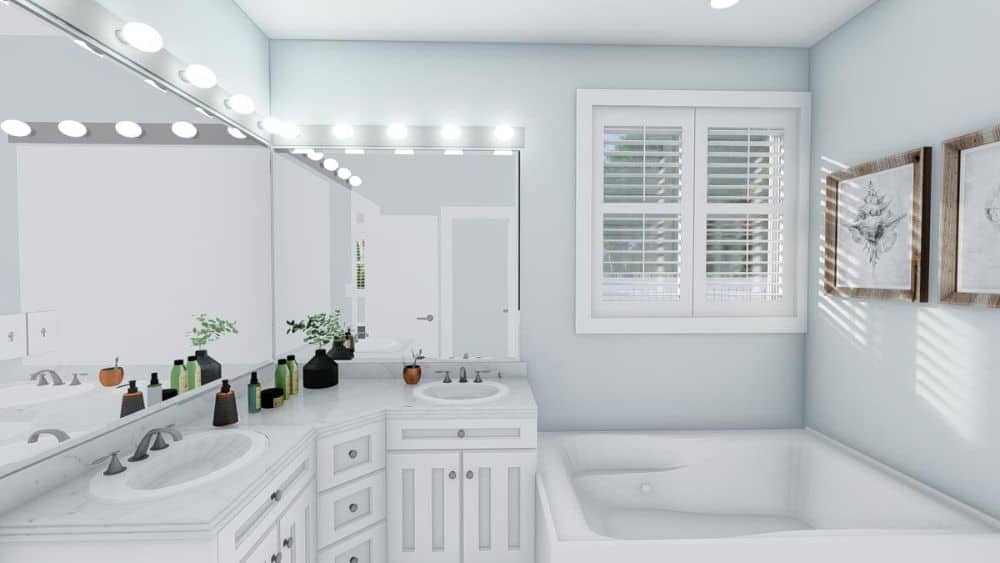
The primary bathroom feels luxurious with its deep soaking tub and a spacious dual sink vanity topped with a frameless mirror—perfect for those busy mornings. The bathroom’s design is all about sharp lines and clean edges, giving it a modern, sleek feel. Light gray walls provide a calming backdrop, balancing the room’s crisp features with a soft, neutral tone.
A glass door opens to the walk-in shower
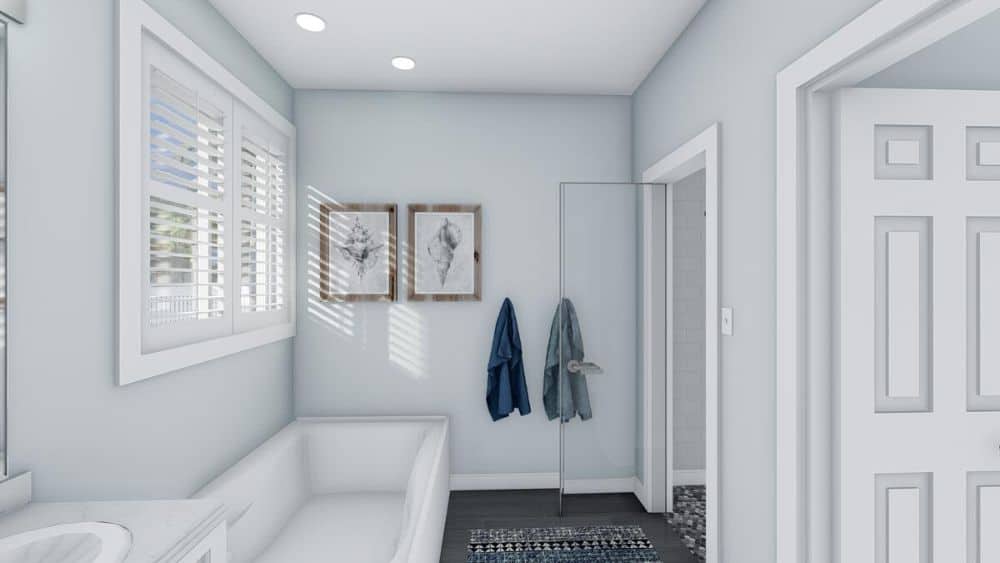
Just off the tub, a glass door swings open to reveal a walk-in shower. The floor of the shower is covered in dark mosaic tiles, adding depth and texture to the otherwise clean, minimalist design. These tiles create a striking contrast against the lighter elements of the bathroom, giving the space a sophisticated edge.
A toilet room is set across from the vanity, giving the bathroom a neat, practical layout
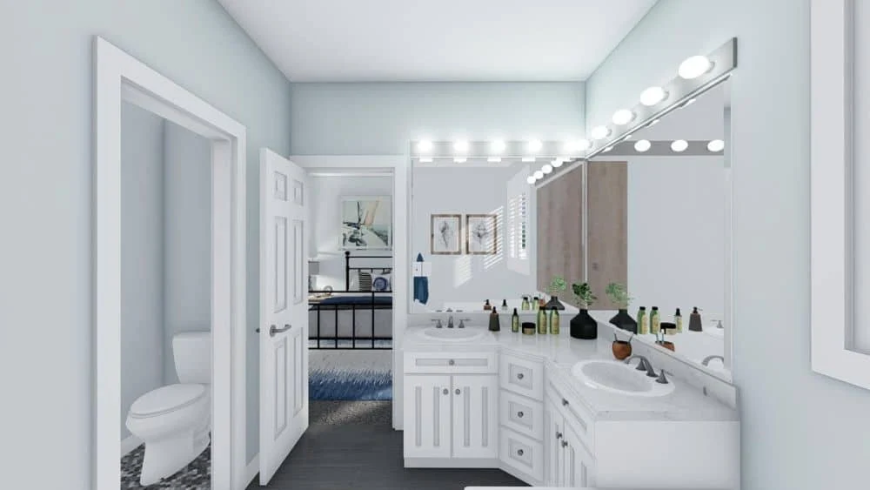
Across from the vanity, there’s a private toilet room, keeping things functional and tucked away from the rest of the space. Across from the vanity, there’s a private toilet room, tucked behind its own door to keep things discreet and functional. This setup allows two people to comfortably use the bathroom at the same time without interruptions, as one person can use the vanity or shower while the other has privacy in the toilet room. The separate space makes busy mornings more manageable, preventing any need to wait. It’s a simple yet thoughtful design that enhances both privacy and convenience.
Mosaic-tiled floors add texture and visual interest to the bathroom
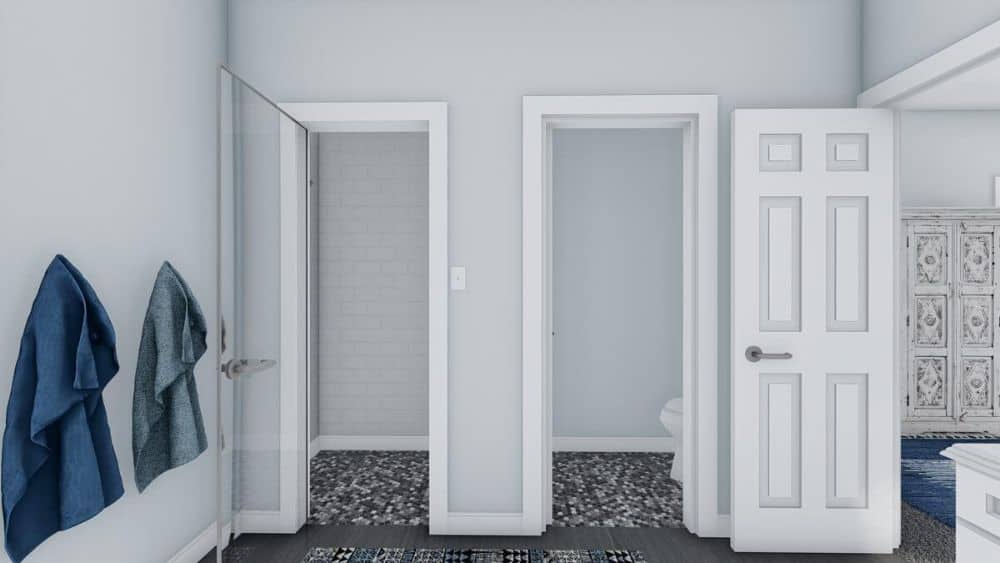
Here’s a better view of the walk-in shower and toilet room, placed side by side for easy access. Both spaces feature stunning mosaic-tiled floors, adding an extra touch of flair and texture to the overall bathroom design.
Buy: Architectural Designs – Plan 61378UT






