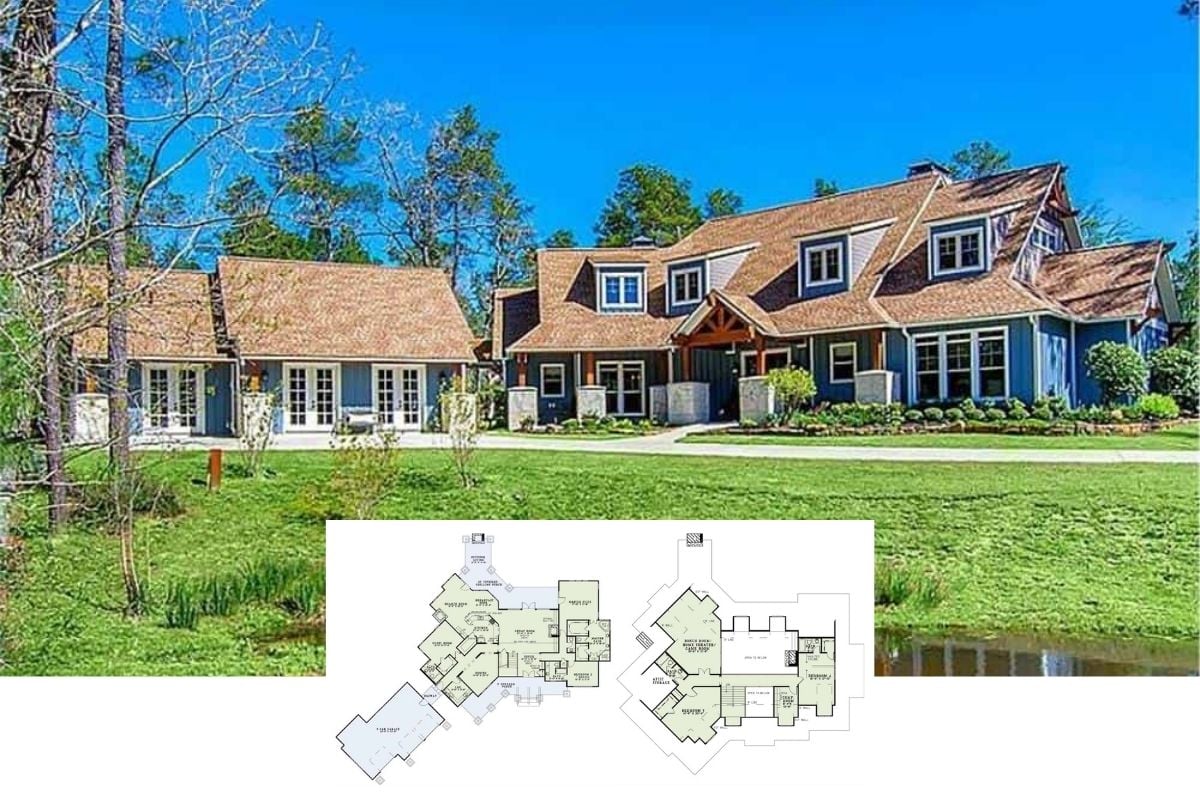
Specifications
- Sq. Ft.: 4,104
- Bedrooms: 5
- Bathrooms: 3
- Stories: 2
- Garage: 2
Listing agent: Thomas Landry @ Benchmark Real Estate
The Main Level Floor Plan

Second Level Floor Plan

Attic

Basement

Entry

Veranda


Foyer

Living Room


Family Room


Dining Room

Kitchen



Sitting Room


Primary Bedroom

Primary Bathroom


Primary Closet

Office

Bedroom

Bathroom

Bedrooms


Attic

Deck

Car Garage

Pin Version

Listing agent: Thomas Landry @ Benchmark Real Estate
Redfin Plan 85737178






