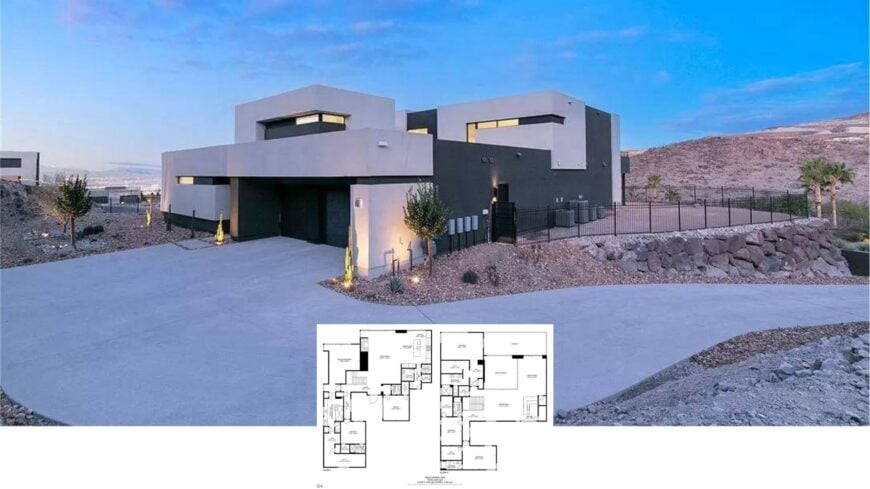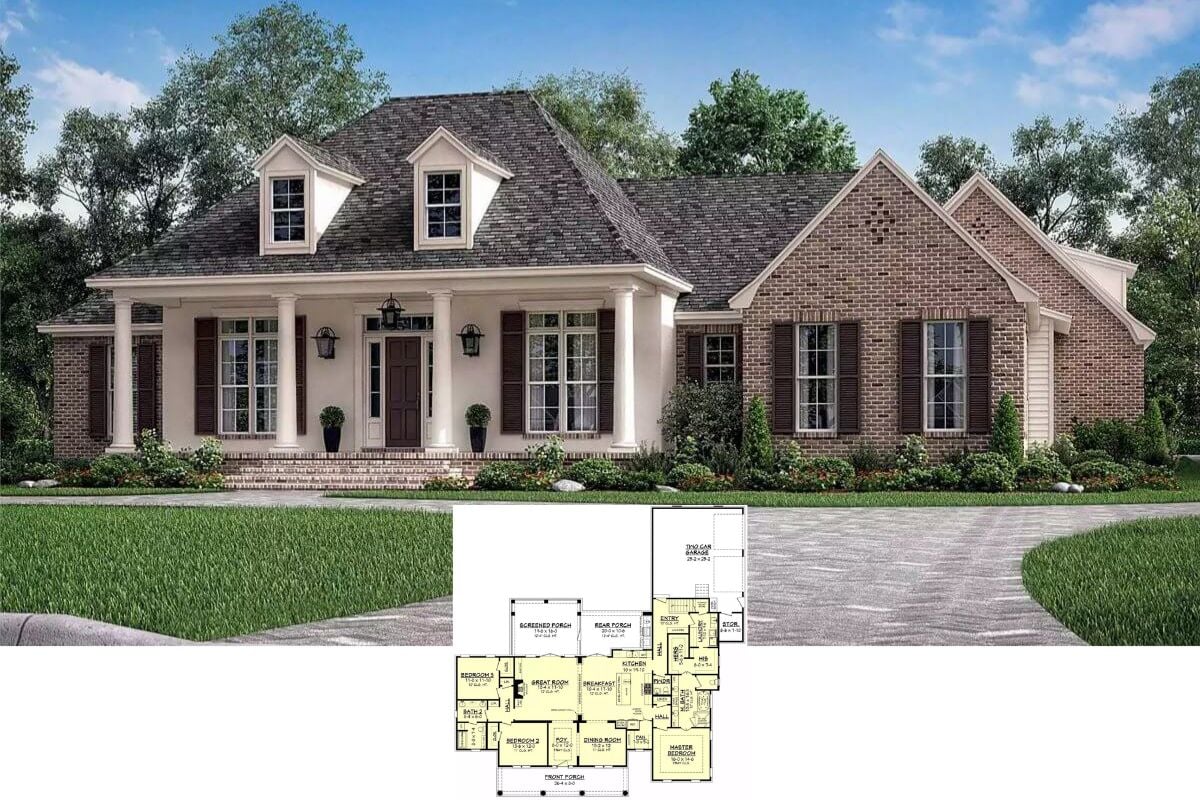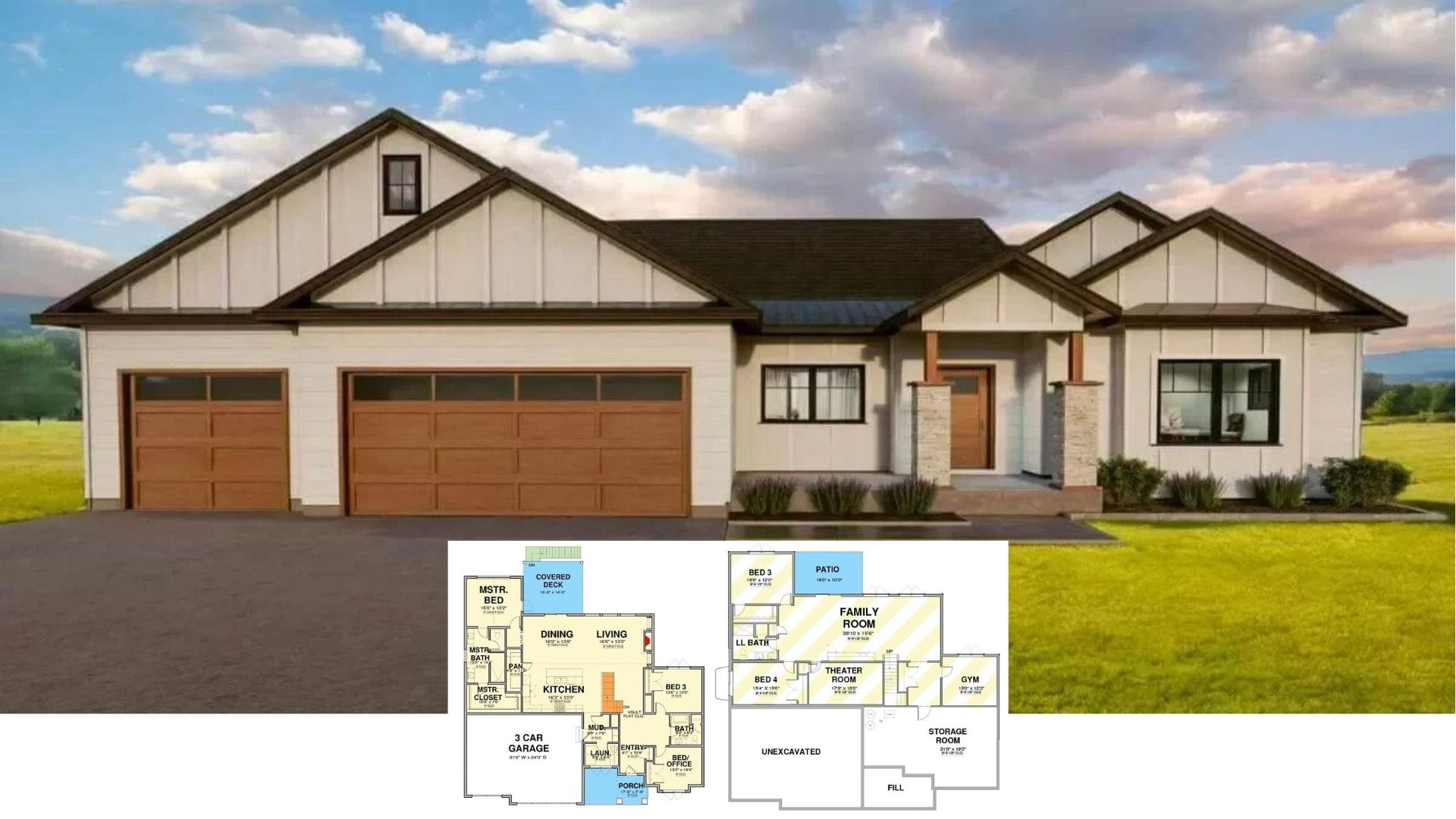
Welcome to a stunning contemporary home with 6,414 square feet of expertly crafted living space. This architectural gem features five bedrooms and six bathrooms, showcasing a minimalist style with bold geometric lines.
Its facade paints a picture of sleek contrasts, with dark and light elements weaving a visual narrative that is both dynamic and serene.
Striking Current Architecture With Bold Geometric Lines

This home embodies contemporary design, emphasizing clean lines, open spaces, and an integration with its rocky terrain. As you explore this stunning home, notice how the large windows illuminate the interior with natural light and incorporate the surrounding landscape, making nature a vibrant part of the home’s ambiance.
Let’s delve into the floor plan, which seamlessly connects living areas, fostering family life and social gatherings with thoughtful touches like a large balcony and a wet bar.
Explore the Spacious Flow of This Expansive Floor Plan

This detailed floor plan reveals a well-thought-out layout that seamlessly connects key living areas, including a generously sized living room and a modern kitchen on the first floor. With multiple bedrooms, an office, and a dedicated family room on the second floor, the home offers plenty of private and communal spaces.
I love how the design incorporates a large balcony and wet bar, providing ideal spots for entertaining and relaxation.
Multi-Functional Spaces and a Game Room Make This Floor Plan Feel Fun and Family-Friendly

This expansive layout offers a seamless flow between living and dining areas on the first floor, which is ideal for family gatherings. The second floor is about leisure, featuring a generous game room and a sitting area connected to a balcony.
I love adding a wet bar upstairs, making it a perfect space for entertaining while also including practical touches like multiple bedrooms and bathrooms for comfort.
Open-Concept Floor Plan with a Central Living Area

This floor plan places a spacious living room at its heart, seamlessly joining it with the dining and kitchen areas for effortless movement and communication. Two bedrooms are strategically positioned on either side, providing privacy while maintaining proximity to the main living spaces.
I appreciate the thoughtful inclusion of multiple bathrooms and a dedicated laundry area, enhancing functionality throughout the home.
Imagine Hosting in This Open Entertainment Space with a Pool Table

This floor plan is designed for entertaining. It features a central area with a pool table and a spacious, open living room. The large patio promises seamless indoor-outdoor gatherings, connected directly to the main living areas.
Multiple bedrooms and bathrooms strategically placed for privacy make it perfect for hosting guests or family get-togethers.
Listing agent: Ida Doman @ IS Luxury– Zillow
Bold and Geometric with Subdued Minimalism in This Facade

This striking exterior showcases bold geometric lines highlighting the home’s sleek minimalism. The flat roof and large, dark garage doors create a clean, contemporary look that complements the desert landscape.
I love how the strategic use of lighting and subtle landscaping enhances the modern aesthetic without overpowering the natural setting.
Look at the Dramatic High Ceilings and Expansive Windows in This Living Room

This stunning living room is defined by its soaring ceilings and enormous windows that let the desert landscape become a part of the interior design. The open layout and minimalist decor, including sleek furniture and a modern fireplace, create a sophisticated yet comfortable atmosphere.
I love how the space effortlessly blends indoor and outdoor living, making it perfect for enjoying the natural views all day.
Check Out the Sleek Linear Fireplace in This Streamlined Living Room

This living room is an expansive haven of modern design, featuring a striking linear fireplace that adds warmth and style. The open layout and lofty ceilings enhance the airy feel, while the minimalist furniture arrangement encourages relaxation.
I love how the balcony above creates a sense of connectivity in the home, complementing the polished aesthetic.
Minimalist Bedroom Design with Bold Artwork

This bedroom embraces simplicity with its clean lines and neutral palette, allowing the bold abstract artwork to take center stage. The soft textures of the bedding and rug add warmth, while the indoor plant introduces a touch of greenery. I love how the strategic lighting enhances the room’s spaciousness, making it open and inviting.
Stylish Home Office with Smart Storage Solutions

This home office features a sleek wooden desk paired with minimalist shelving that keeps the space organized and efficient. I love the modern aesthetic and practicality of wall-mounted shelves, adding style and storage above the workspace.
Neutral tones and soft lighting create a calm environment for productivity and focus.
Check Out This Loft-Style Game Room with a Sleek Pool Table

This expansive game room, with its open layout and sleek, minimalist design, embraces a modern, loft-like vibe. The central pool table is a perfect entertainment hub, surrounded by cozy seating and a bar area for social gatherings.
I love how the light, neutral tones, and strategically placed artwork add a touch of elegance to this fun space.
Notice the Clean Lines of This Minimalist Courtyard

This courtyard embraces a minimalist design with its sleek, angular lines and stark contrast between the dark and light surfaces. I like the use of geometric stepping stones set against a bed of natural stone, creating a tranquil transition between indoor and outdoor spaces.
The large sliding glass doors invite natural light, enhancing this central hub’s open and airy feel.
Discover the Bold, Open Concept with a Striking Staircase

This living area embraces an open concept with expansive tile flooring and vast windows that bring natural light. The eye-catching, modern staircase adds a dynamic focal point, enhancing the sleek architectural lines.
I love the floor-to-ceiling windows that perfectly frame the exterior landscape, offering a seamless connection between indoor and outdoor spaces.
Check Out These Stunning Glass Walls and Slick Fireplace

This living area is a masterpiece of modern design, with glass walls that invite the natural landscape inside. The sleek linear fireplace adds a touch of warmth and sophistication to the otherwise minimalist space. The open, airy layout and high ceilings create a dramatic yet welcoming atmosphere.
A Crisp Kitchen That Puts the Spotlight on That Spacious Island

This modern kitchen boasts a sleek design with light wood cabinetry and an expansive island, perfect for casual dining and meal prep. The clean lines and minimalist aesthetic are complemented by built-in appliances that blend seamlessly into the cabinetry.
Large windows ensure plenty of natural light, enhancing the airy feel of the space and offering a vibrant connection to the outdoors.
Look at This Striking Open Staircase and Floating Treads

This staircase grabs attention with its sleek metal railings and floating treads, creating a modern architectural statement. The open design allows light to flow between levels, enhancing the home’s sense of space and movement.
I love the minimalist approach that complements the nearby living area, highlighting the clean lines and contemporary aesthetic.
Look at These Expansive Sliding Glass Doors

Its broad sliding glass doors define this room, seamlessly blending indoor comfort with outdoor views. The neutral palette and plush carpeting create a versatile space ready for personalization. I love how the natural light floods in, enhancing the tranquility and openness of the room.
You Can’t Miss the Expansive Floating Vanity in This Sharp Bathroom

This bathroom takes a modern approach with its sharp lines and minimalist design. The floating vanity stretches impressively, offering ample counter space and storage without breaking the room’s clean visual flow. Large glass panels enhance the airy feel, seamlessly integrating the shower area with the rest of the space.
Ample Flex Space with Bright Natural Light and a Metallic Railing

This generous open floor plan offers a versatile area, ideal for a family room or home office. Large windows keep it bright and airy. The sleek metal railing gives a modern touch, maintaining visibility while defining the staircase. I love the minimalistic design that allows personal touches and versatile functionality.
Unobstructed Views Through Expansive Corner Windows

This room offers breathtaking views thanks to its expansive corner windows, which perfectly frame the desert landscape. The minimalist design focuses on the surrounding scenery while allowing ample natural light to flood the space. I love how the neutral tones create a serene backdrop, making the view the room’s star.
Notice the Floating Vanity and Seamless Design in This Forward-Styled Bathroom

This bathroom exudes sleek modernity with its floating wooden vanity emphasizing clean lines and functional design. The large mirror creates an illusion of space while enhancing the minimalist aesthetic. I love how the frameless glass shower adds to the seamless look, making the room open and airy.
Desert Views with a Efficient Terrace Featuring a Clean Fire Pit

This terrace brings the desert landscape into focus with its clean lines and minimalist aesthetic. The sleek concrete fire pit is a visual anchor and a source of warmth on cooler evenings.
I love how the open, unobstructed views make this space feel like an extension of the natural surroundings, perfect for quiet relaxation or entertaining guests.
Expansive Community with Conceptual Homes Nestled in the Hills

This aerial view captures a community of striking modern homes, each distinctively designed with flat roofs and sharp lines. Situated on terraced hillsides, the layout maximizes natural vistas and privacy for each property.
I love how the evening lights create a warm glow, highlighting the clean architectural forms against the rugged landscape.






