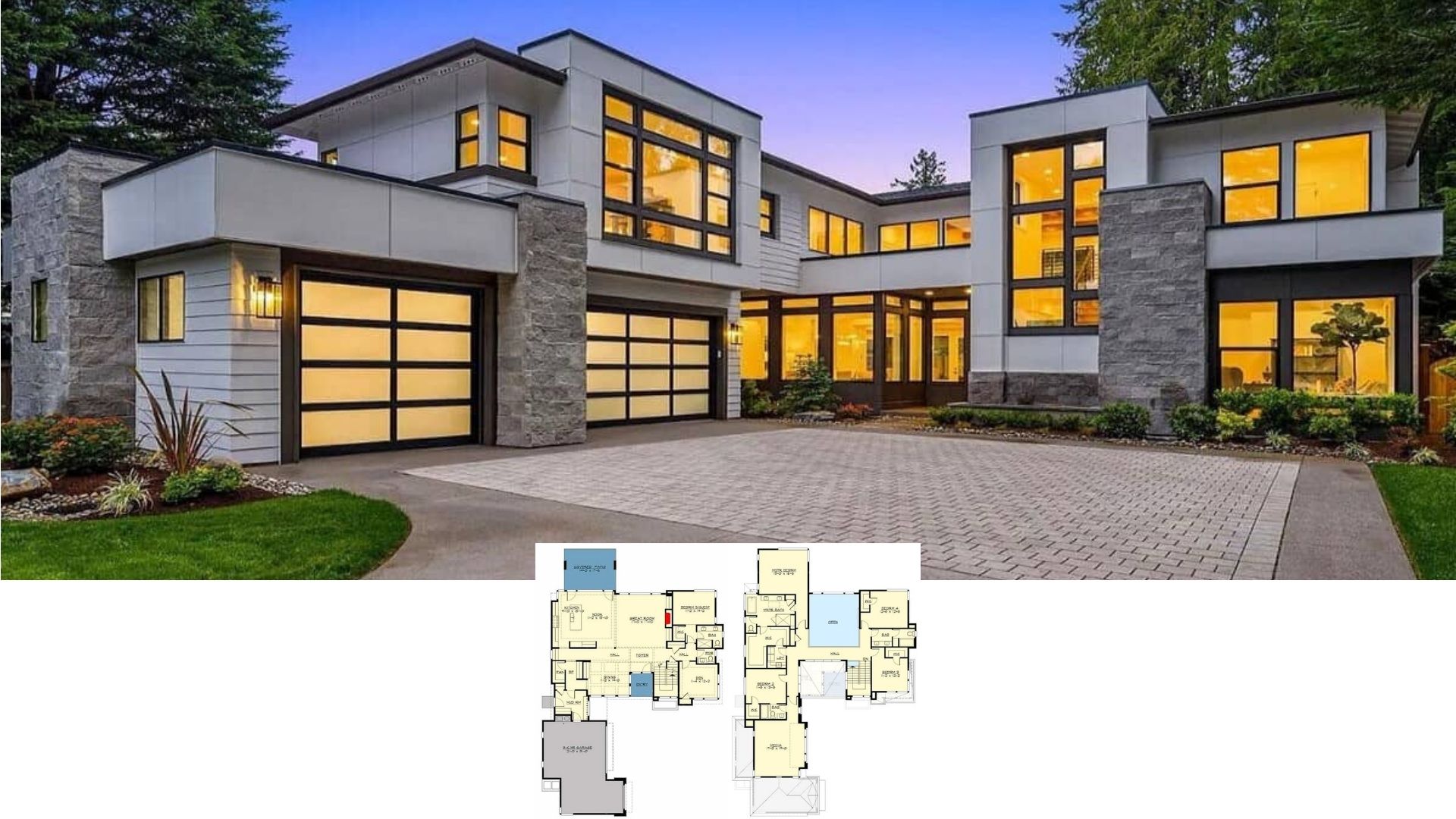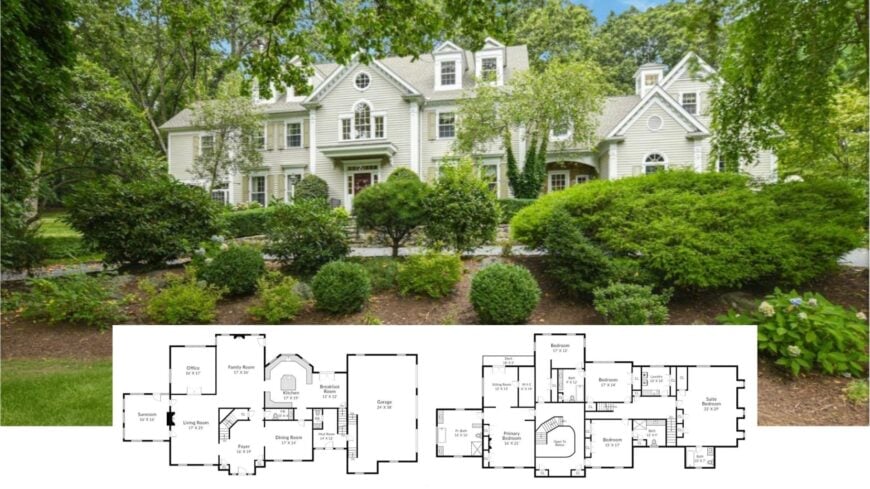
Our tour begins in a 6,749-square-foot Colonial that blends refined proportions with everyday comfort. The home delivers five bedrooms and six baths, crowned by a sweeping curved staircase and anchored by a light-filled sunroom.
From the marble-clad kitchen to the stone patio and purpose-built wine cellar, every space is designed for both family life and effortless entertaining. Lush landscaping surrounds the symmetrical façade, creating a private green oasis around this timeless residence.
Classic Colonial Appeal with a Verdant Front Garden
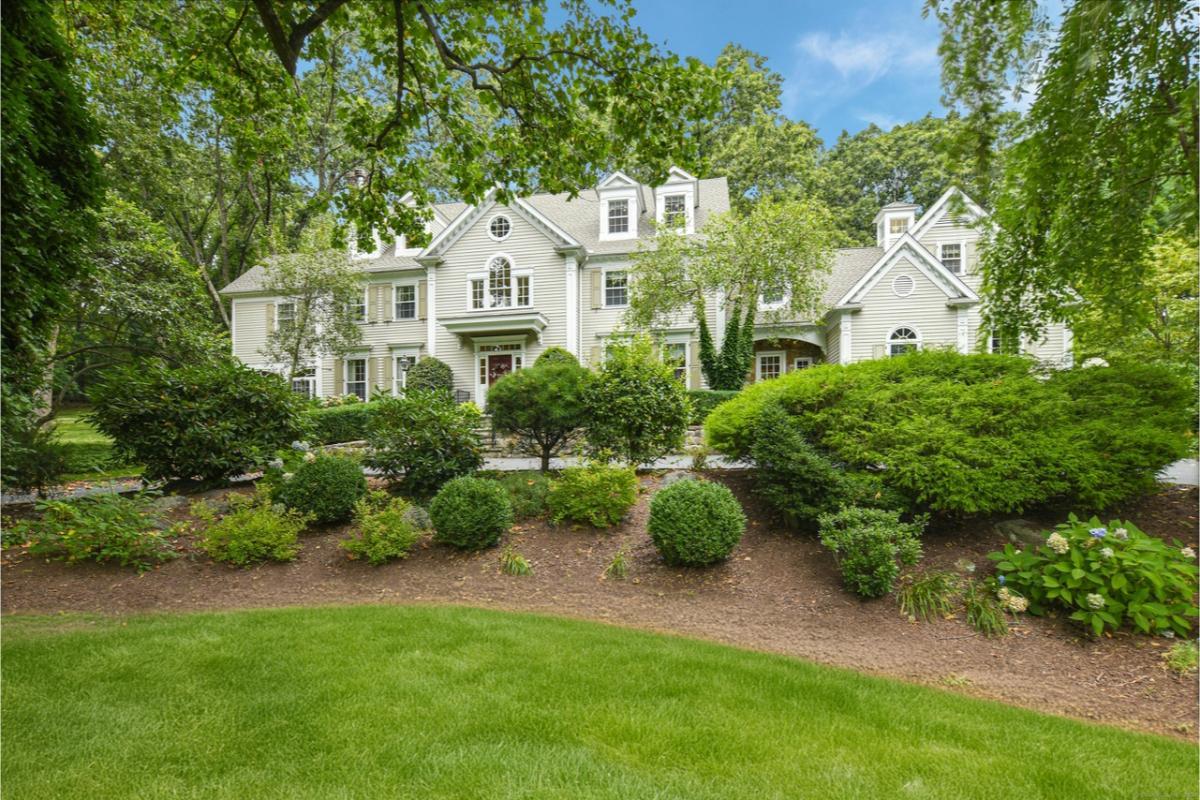
We’re looking at a textbook Colonial Revival, evident in its balanced windows, dormers, gabled rooflines, and central entry flanked by shutters and climbing ivy.
Classic interior millwork, built-ins, and a formal room layout extend the period character indoors, while thoughtful updates—such as the open kitchen flow and generous mudroom and laundry hub—keep the layout fully in step with contemporary living.
Explore the Spacious Layout of This Colonial with a Dedicated Sunroom
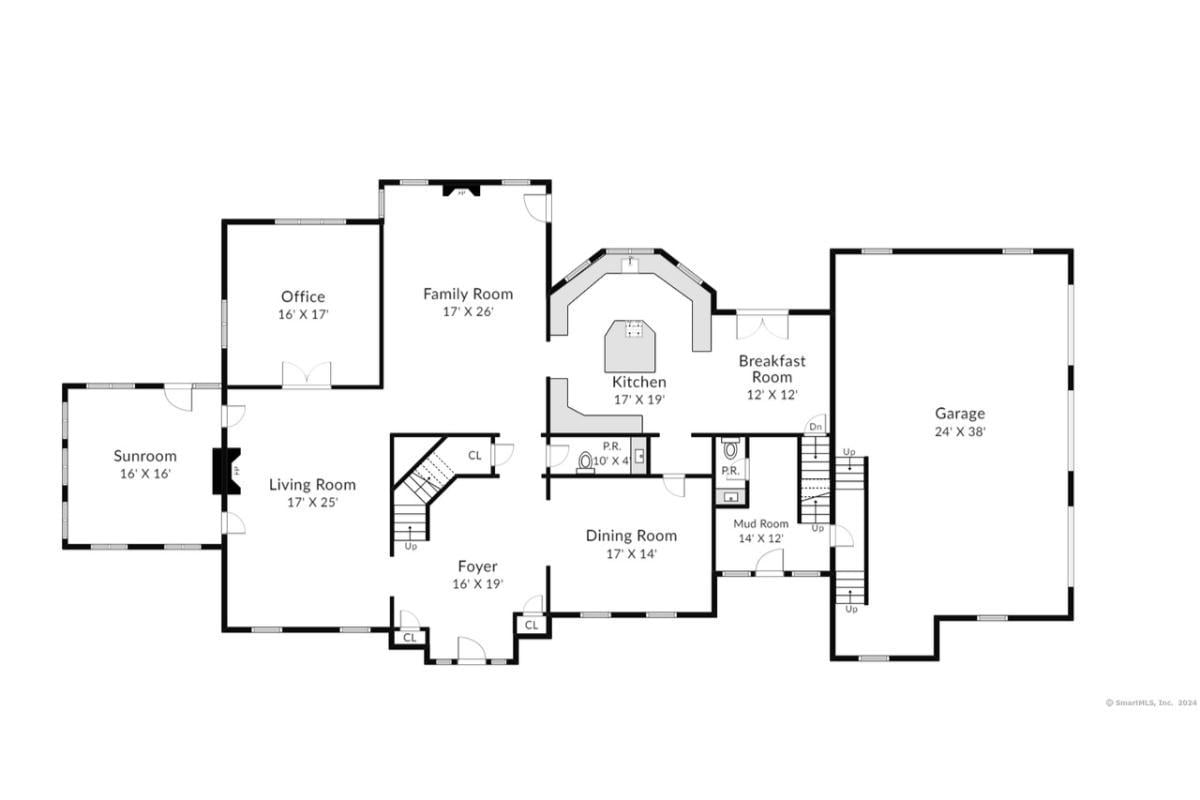
This floor plan showcases a well-designed layout featuring a central family room, flanked by a cozy sunroom and a functional office, ideal for work-from-home days.
The kitchen flows seamlessly into a breakfast room, perfect for casual mornings, while the dining room is situated nearby for more formal gatherings. A large garage completes the layout, ensuring ample space for vehicles and storage.
Uncover the Thoughtful Second Floor Layout with Spacious Bedrooms
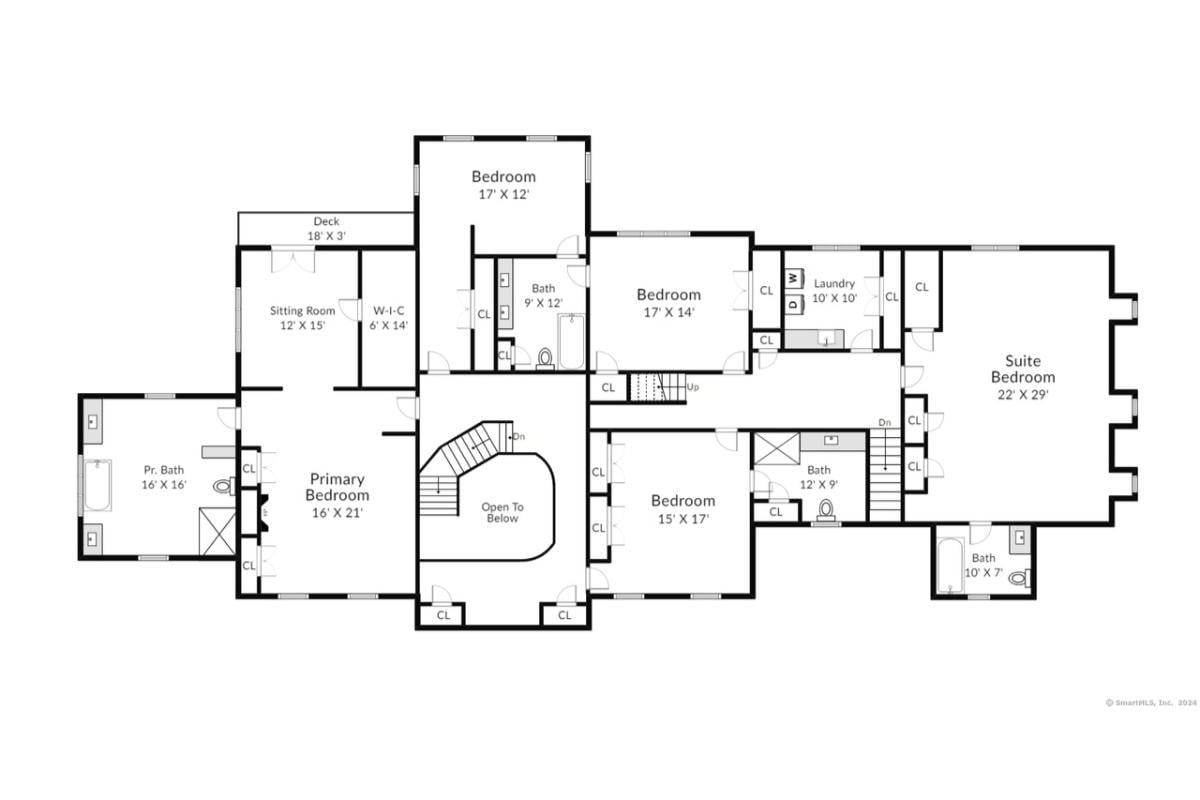
The second floor features a mix of privacy and accessibility with a suite bedroom showcasing ample space for relaxation. A primary bedroom is complemented by an adjacent sitting room and private bath, creating an opulent retreat.
Connecting the family is seamless with three additional bedrooms and a strategically placed laundry room, making everyday living convenient and organized.
Source: Pamela Stutz @ Brown Harris Stevens via Coldwell Banker
Discover New Canaan: Nestled in the Heart of Connecticut
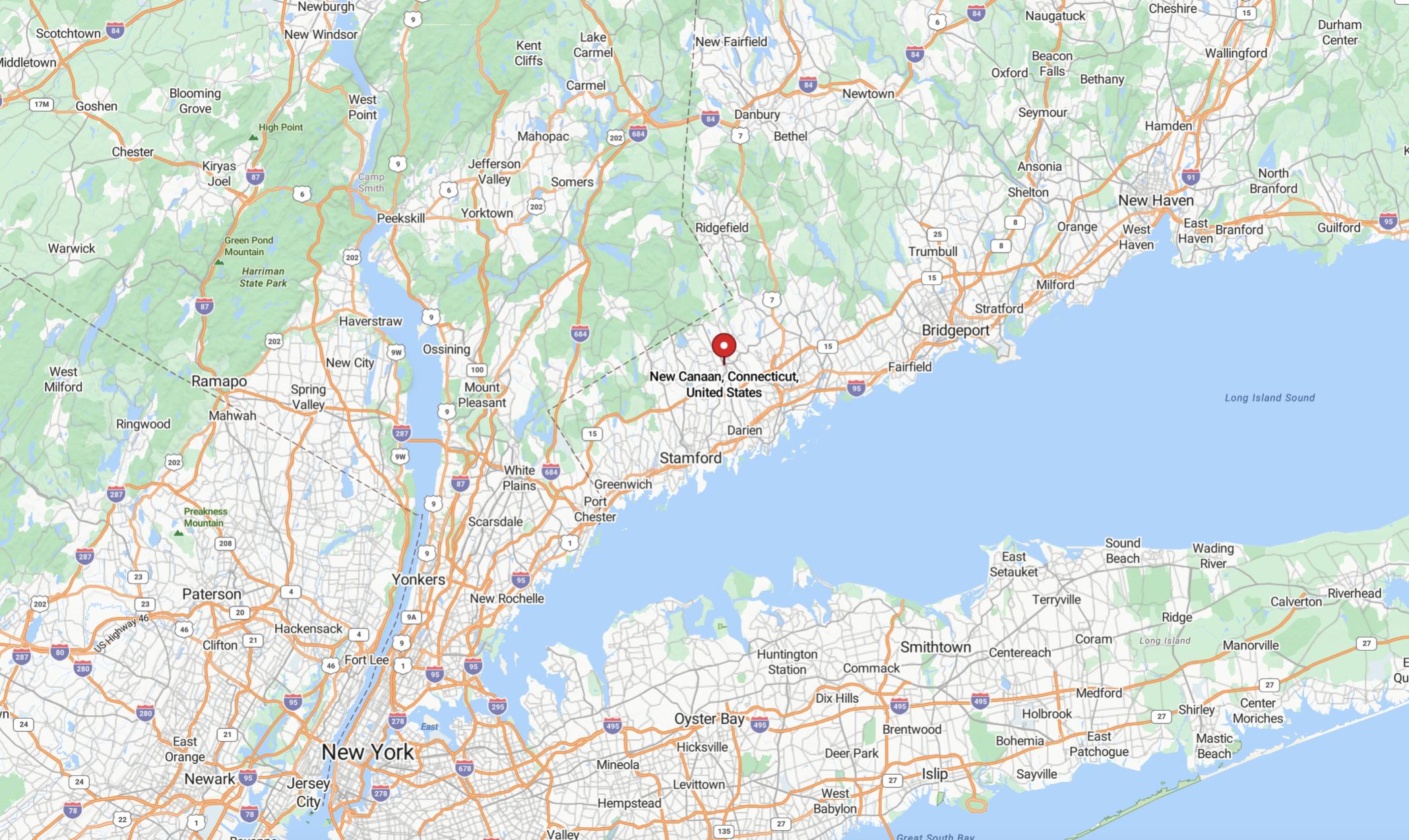
Situated in Fairfield County, New Canaan offers a picturesque setting rich with history and charm. This map highlights its proximity to major cities like Stamford and New York, making it an ideal blend of tranquility and accessibility.
The surrounding natural beauty and vibrant community contribute to its appeal as a desirable place to live.
Discover This Colonial Gem Tucked Away in Verdant Surroundings
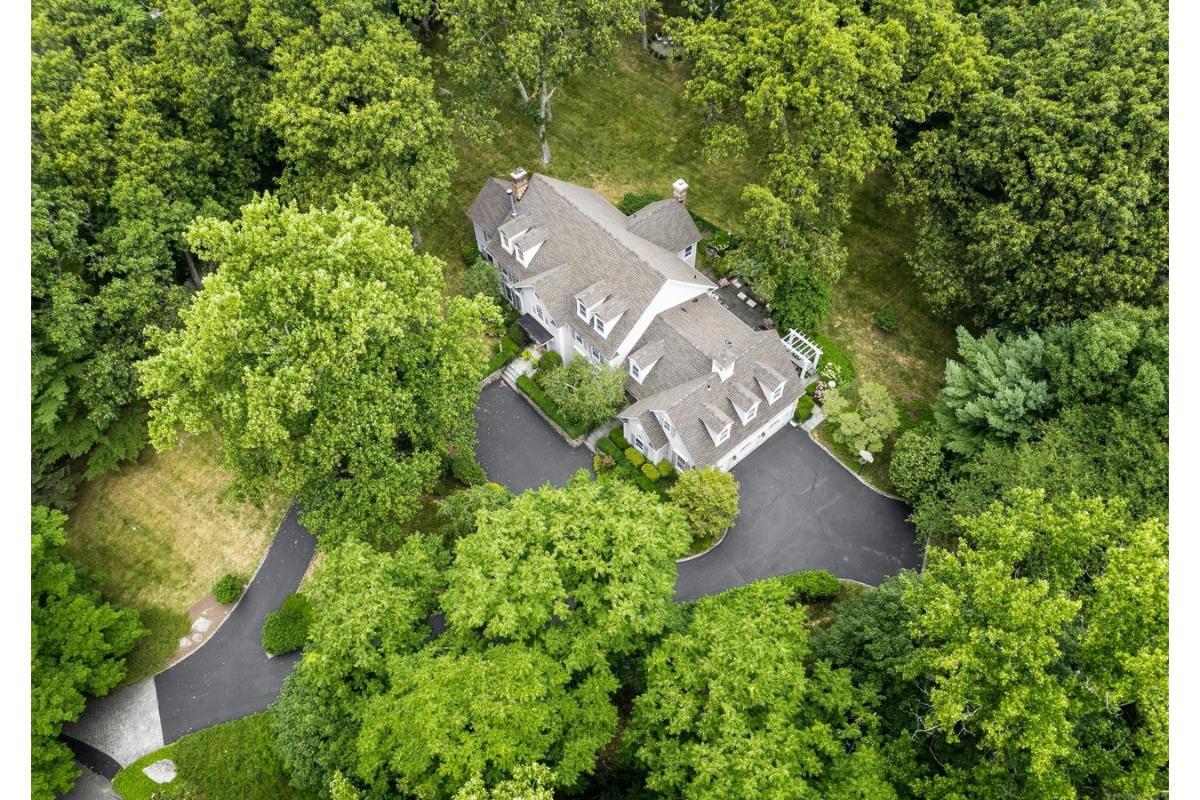
From an aerial viewpoint, this Colonial home is elegantly nestled among mature trees, offering privacy and a serene atmosphere.
The charming triple-gabled roof and classic dormers accentuate the home’s traditional architecture, while a winding driveway adds a touch of inviting charm. Surrounded by lush greenery, the property presents an enchanting woodland retreat that perfectly blends architecture and nature.
Charming Entrance Featuring Classic Stonework and Lush Greenery
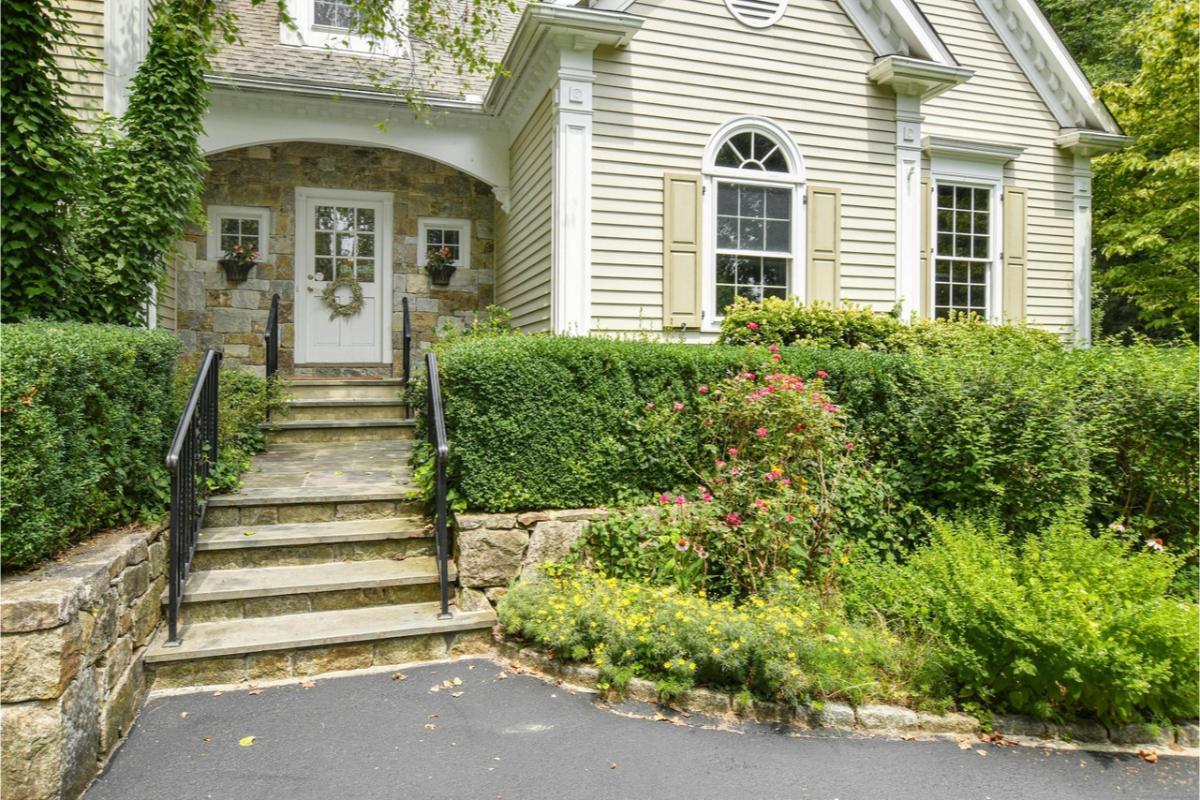
This Colonial home’s entrance is framed by a graceful stone archway, leading to a white door adorned with a simple wreath. The muted siding is perfectly offset by detailed shutters and arched windows that add a touch of elegance.
A thoughtfully landscaped garden, rich with vibrant flowers and trimmed hedges, creates a welcoming path to the doorstep.
Look at the Graceful Curved Staircase and Grand Piano in This Elegant Foyer
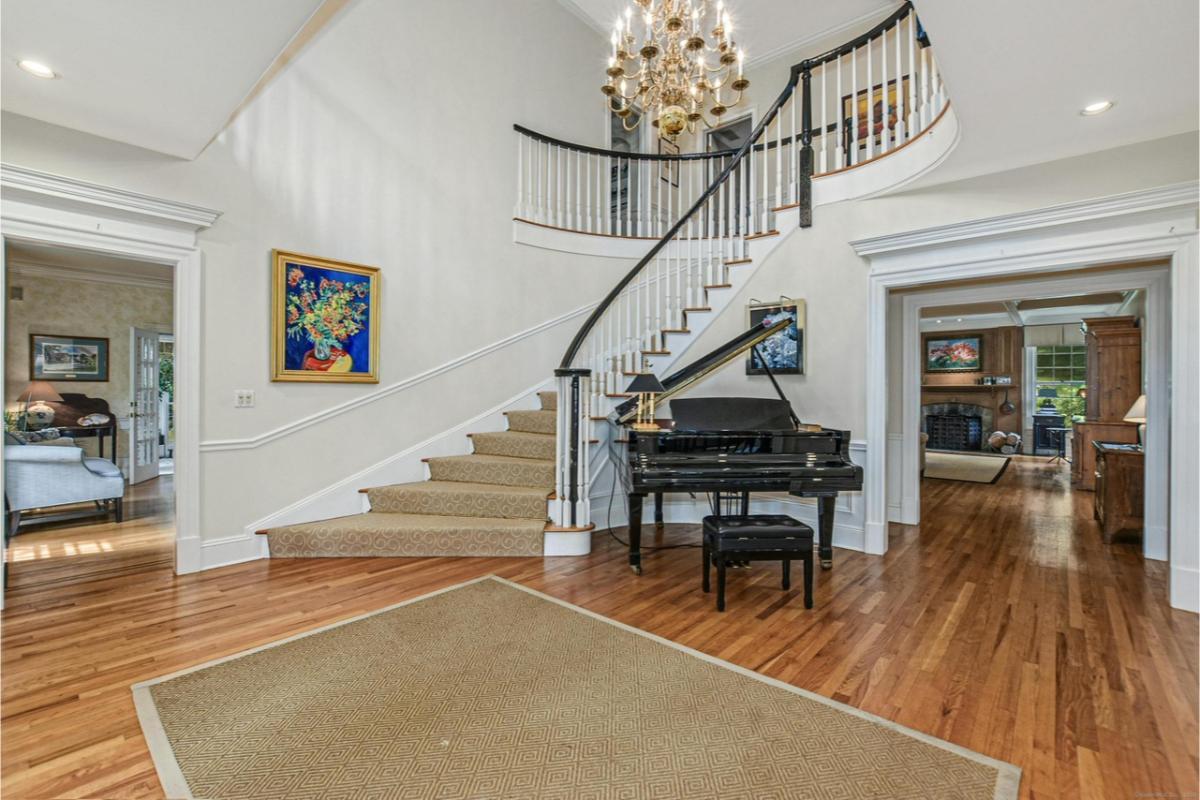
The entryway captivates with a sweeping curved staircase leading to the upper level, showcasing intricate balustrades against the backdrop of white walls.
A sparkling chandelier hangs overhead, illuminating a polished grand piano that adds a touch of sophistication. The warm wood flooring and tasteful artwork create a welcoming ambiance, guiding the eye towards the inviting rooms beyond.
Check Out the Ornate Fireplace in This Traditional Living Room
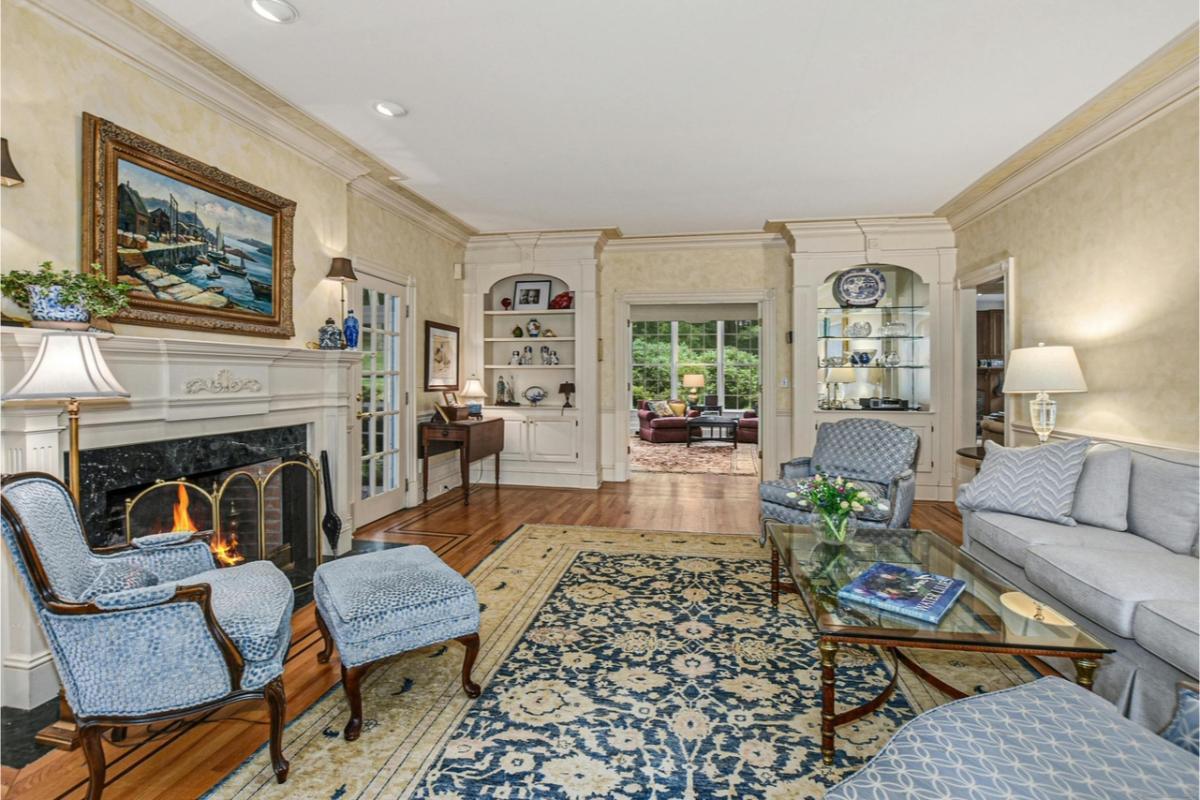
This elegant living room showcases a beautifully crafted fireplace as its focal point, adorned with a classic mantelpiece and a striking painting.
The room is richly decorated with built-in shelves displaying delicate ceramics and collectibles, while a large window at the back offers a view into a cozy adjacent sunroom. Plush seating and a detailed area rug add warmth, completing the inviting atmosphere.
Step into a Sunroom with Wicker Furniture and a Warm Wooden Ceiling
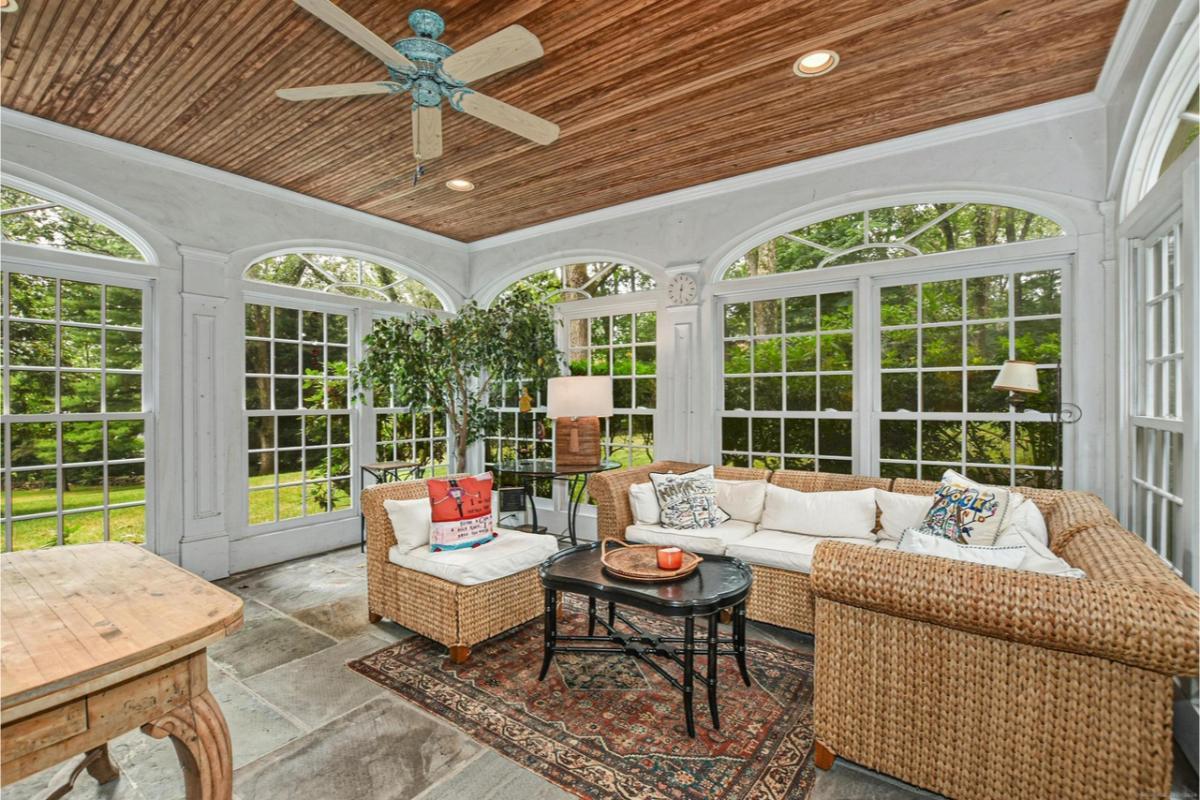
This delightful sunroom features expansive windows that flood the space with natural light, highlighting the woven textures of the wicker furniture.
A warm wooden ceiling adds depth and character, contrasting beautifully with the stone tile floor. The room is elegantly styled with a Persian rug and a mix of vibrant and neutral pillows, creating an inviting nook to enjoy the surrounding greenery.
Classic Kitchen with a Marble Island and Farmhouse Sink
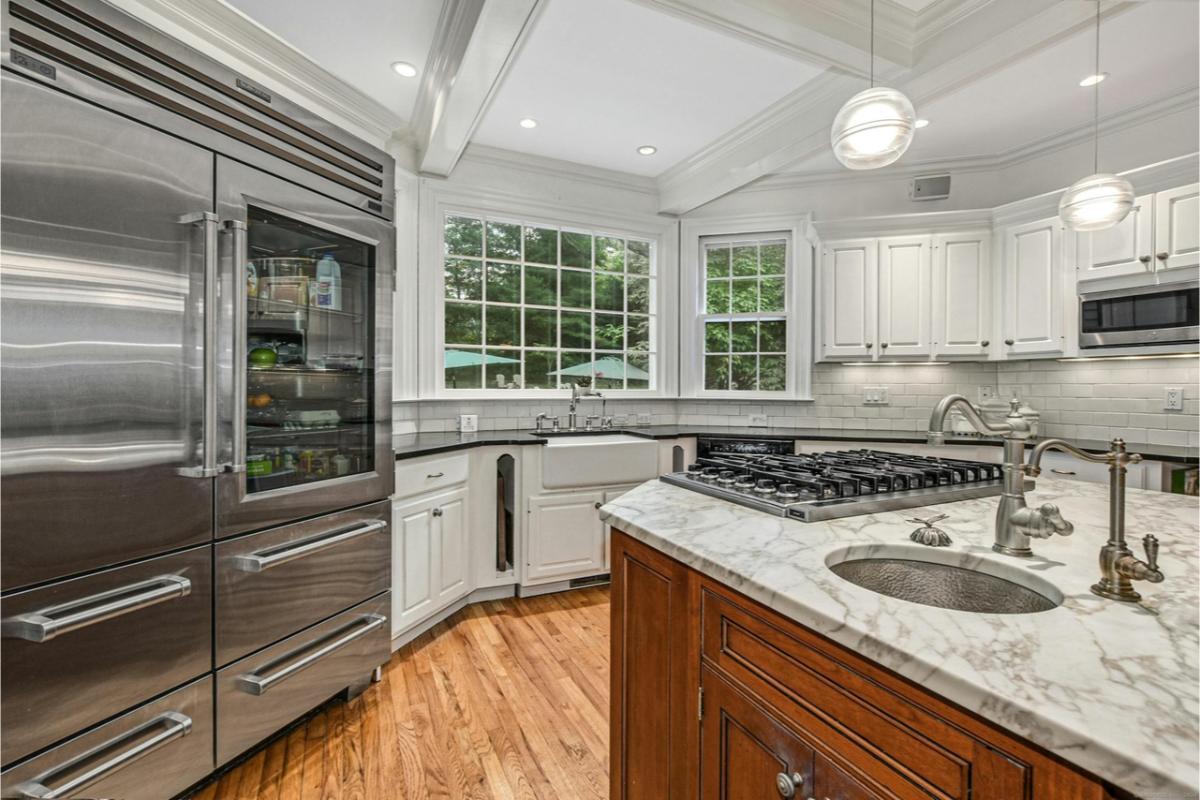
This kitchen seamlessly combines traditional elements, such as a farmhouse sink, with modern stainless steel appliances. The marble-topped island serves as a central hub for cooking and casual dining, featuring an inset sink and sleek fixtures.
Framed by large windows, the space is filled with natural light, which enhances the warm tones of the wooden floors and creates a welcoming atmosphere.
Look at This Butler’s Pantry Leading to a Captivating Kitchen
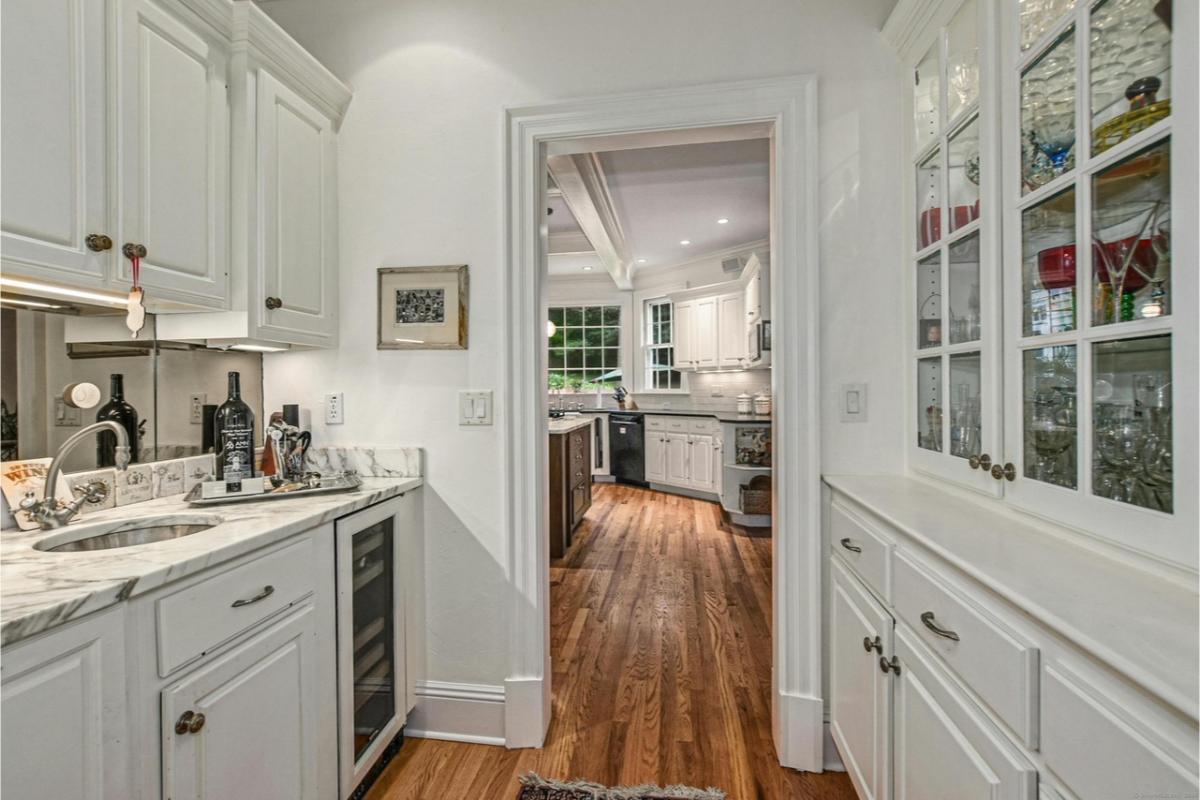
This butler’s pantry is both functional and stylish, featuring marble countertops and white cabinetry. A glass-front cabinet showcases an impressive collection of glassware, while a small wine fridge keeps beverages perfectly chilled.
The view extends into the adjoining kitchen, where warm wood flooring and traditional finishes create a cohesive and inviting atmosphere.
Take in the Grandeur of This Dining Room with Its Glass Chandelier
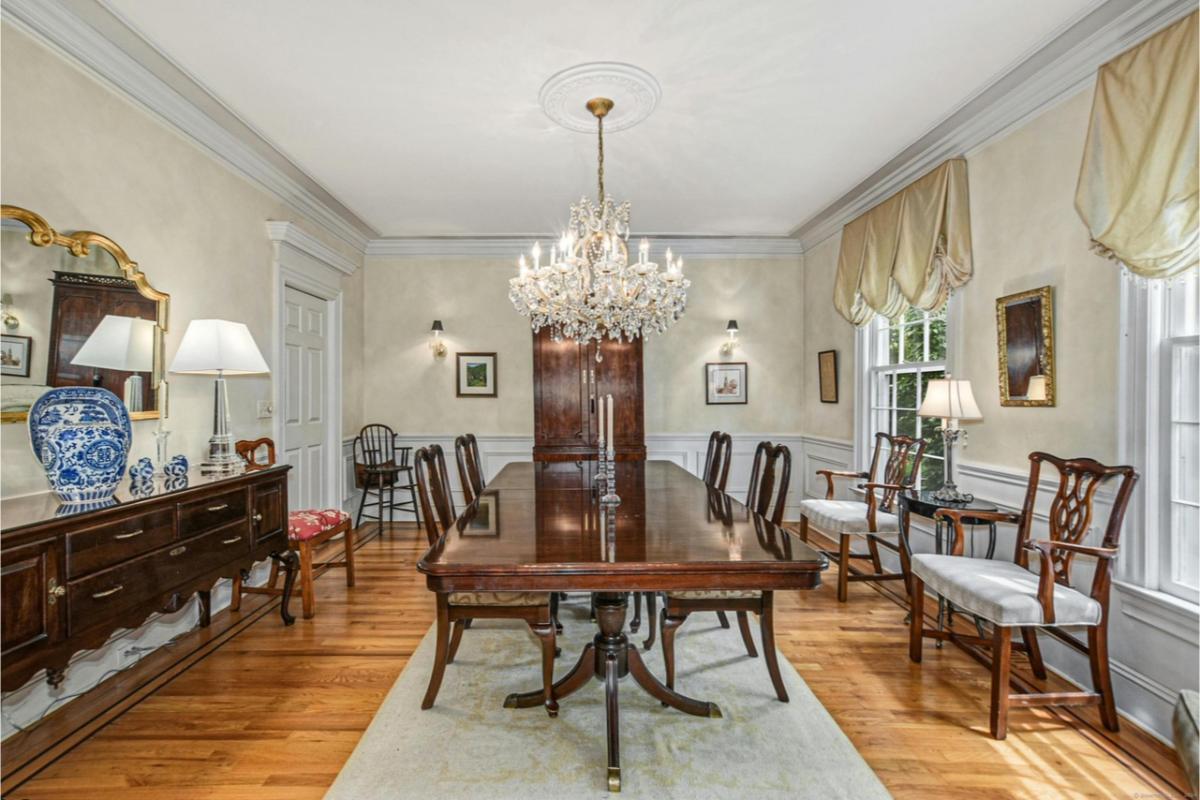
This dining room exudes elegance, featuring a polished wooden table set beneath a dazzling glass chandelier that commands attention.
Traditional chairs and a sideboard adorned with blue-and-white ceramics enhance the stately atmosphere, reflecting classic Colonial influences. Soft natural light filters through the windows, highlighting the detailed wainscoting and creating a welcoming ambiance for gatherings.
Relaxing Home Office with Built-In Shelves and a Scenic View
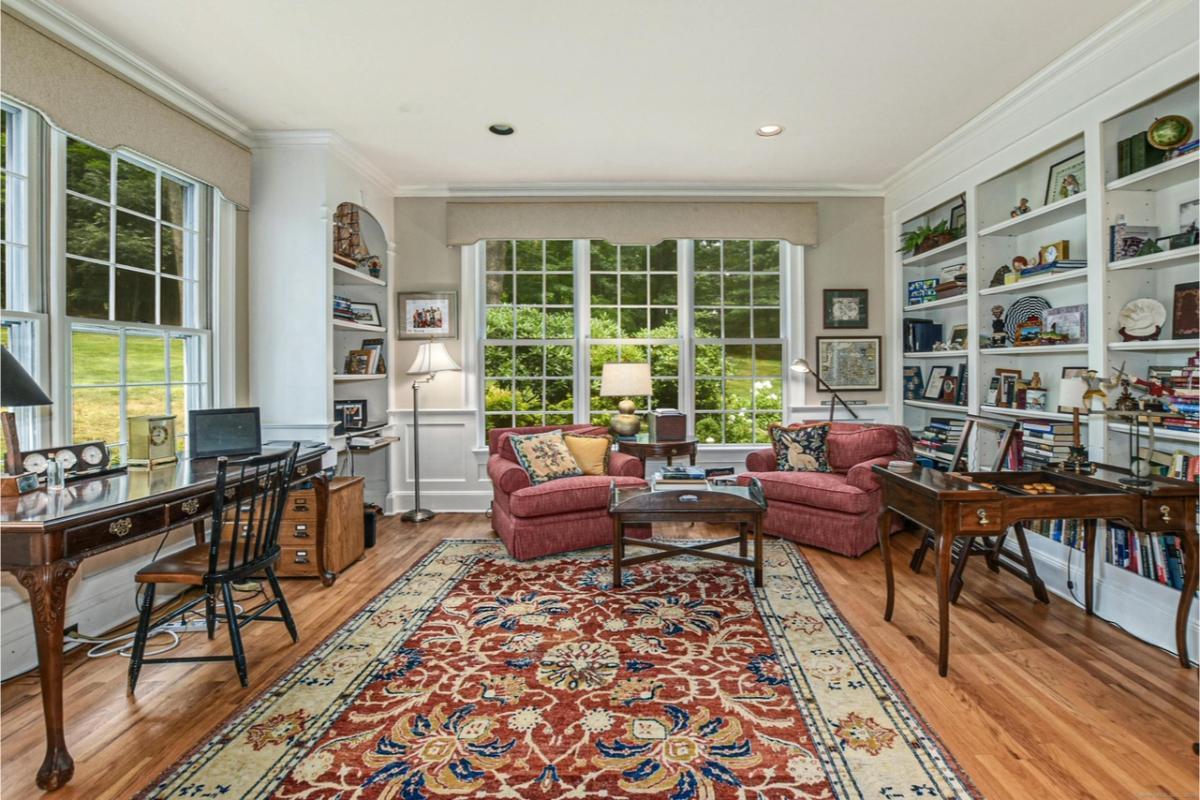
This inviting home office combines functionality with charm, featuring built-in shelves filled with books and collectibles. Large windows offer a tranquil view of the greenery outside, gently illuminating the room with natural light.
A Persian rug anchors the space, while classic wooden desks and upholstered chairs create a comfortable, contemplative atmosphere for work or relaxation.
Experience the Serenity of a Fireplace in This Bedroom Retreat

A graceful canopy bed takes center stage in this bedroom, framed by soft, muted tones and exquisite detailing. The marble fireplace opposite provides warmth and a touch of luxury, inviting moments of quiet reflection.
Natural light streams through classic window treatments, enhancing the room’s tranquil and sophisticated ambiance.
Luxurious Bathroom with a Sunken Tub and Generous Marble Accents
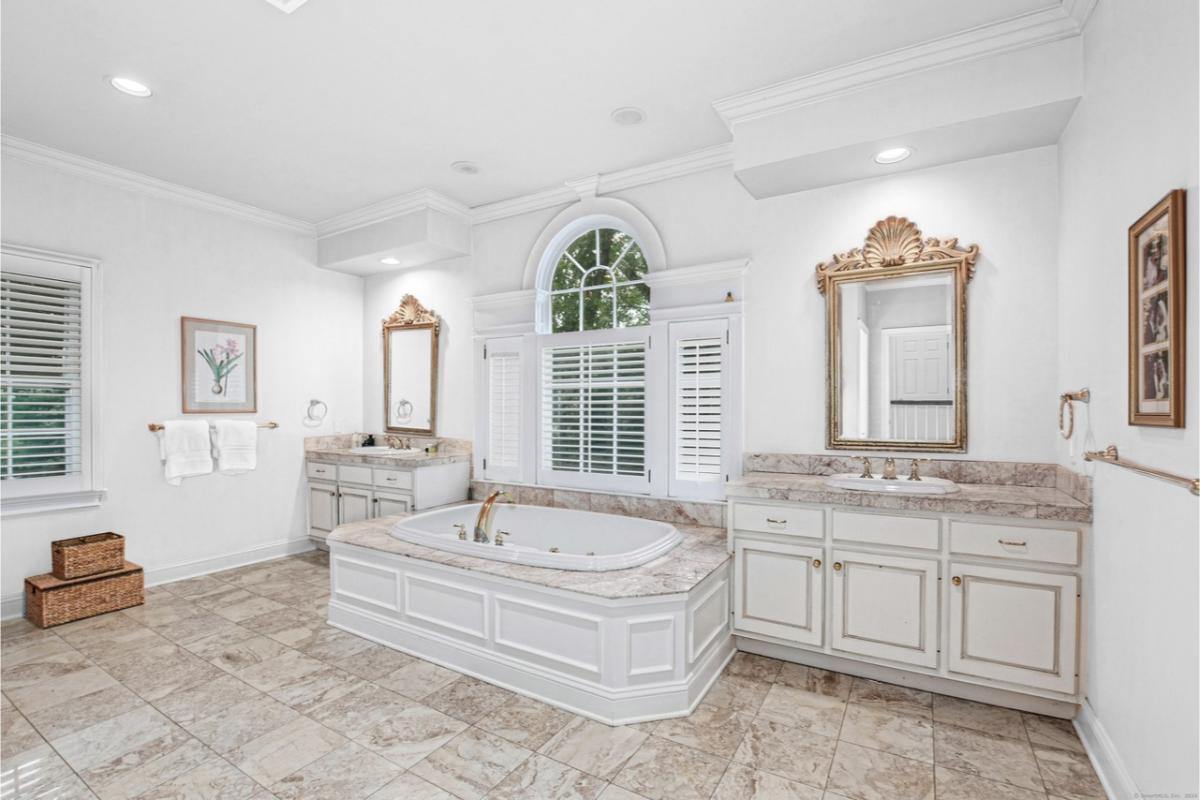
This elegant bathroom features a centrally placed sunken tub surrounded by opulent marble surfaces, creating a spa-like retreat.
Classic double vanities with ornate framed mirrors add a touch of sophistication, enhancing the timeless aesthetic. The large arched window and plantation shutters provide ample natural light while ensuring privacy, making this space both functional and indulgent.
Explore This Bedroom with a Unique Lofted Bunk Bed
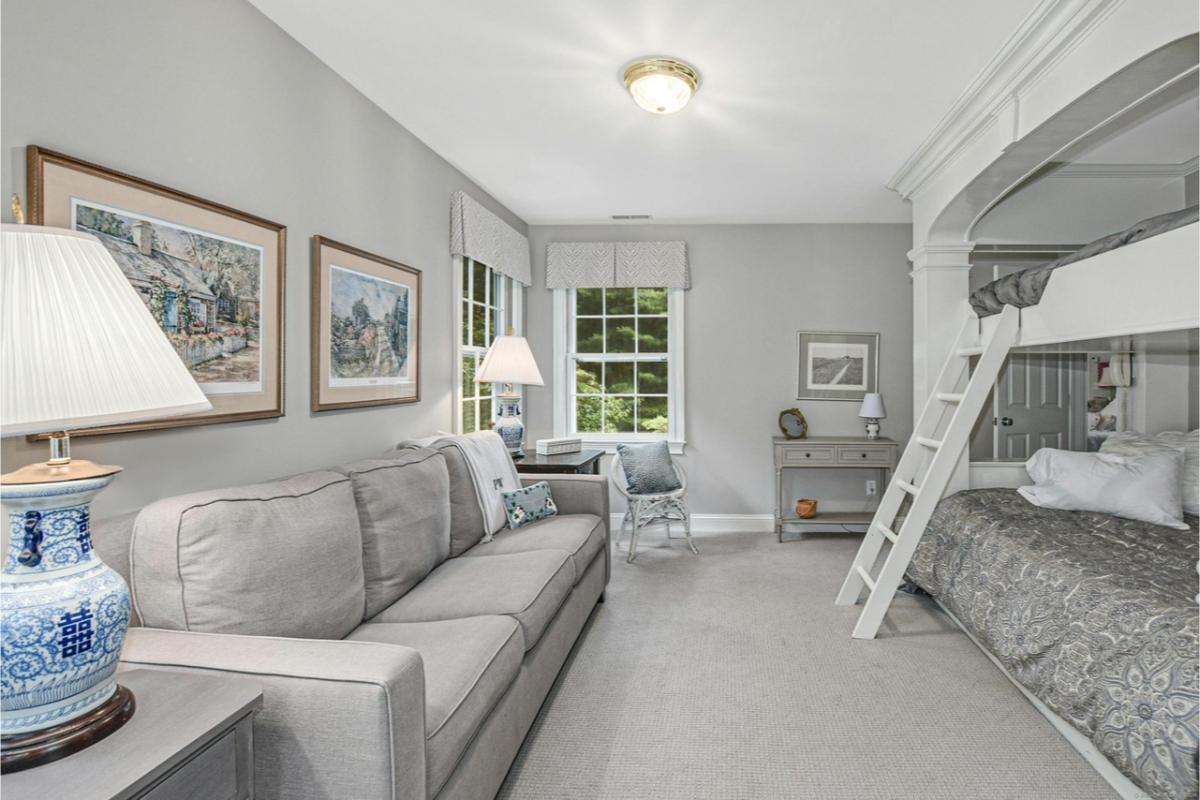
This inviting bedroom seamlessly blends functionality and style with a cleverly designed lofted bunk bed. Soft gray tones dominate the palette, complemented by large windows that flood the room with natural light and offer views of surrounding greenery.
Thoughtful details, such as the framed artwork, plush sofa, and classic wood finishes, create a harmonious and restful space.
You Have to See This Peacful Bedroom with Coffered Ceiling
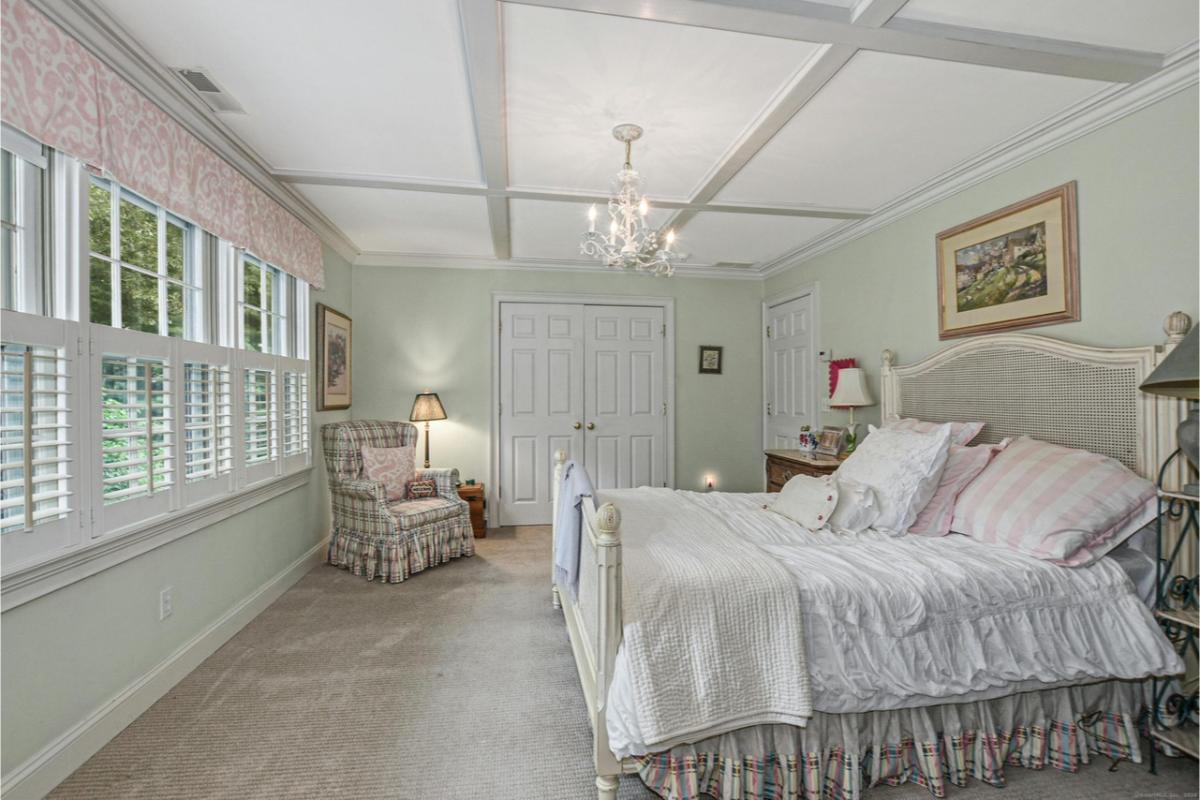
This soothing bedroom features a coffered ceiling that adds subtle elegance, perfectly complementing the soft green walls.
A classic chandelier brings a touch of sophistication, while plantation shutters allow natural light to gently diffuse through the space. The cozy corner nook, complete with a plaid armchair, invites relaxation, creating a charming retreat from daily life.
Check Out This Practical Laundry Room with a Scenic View
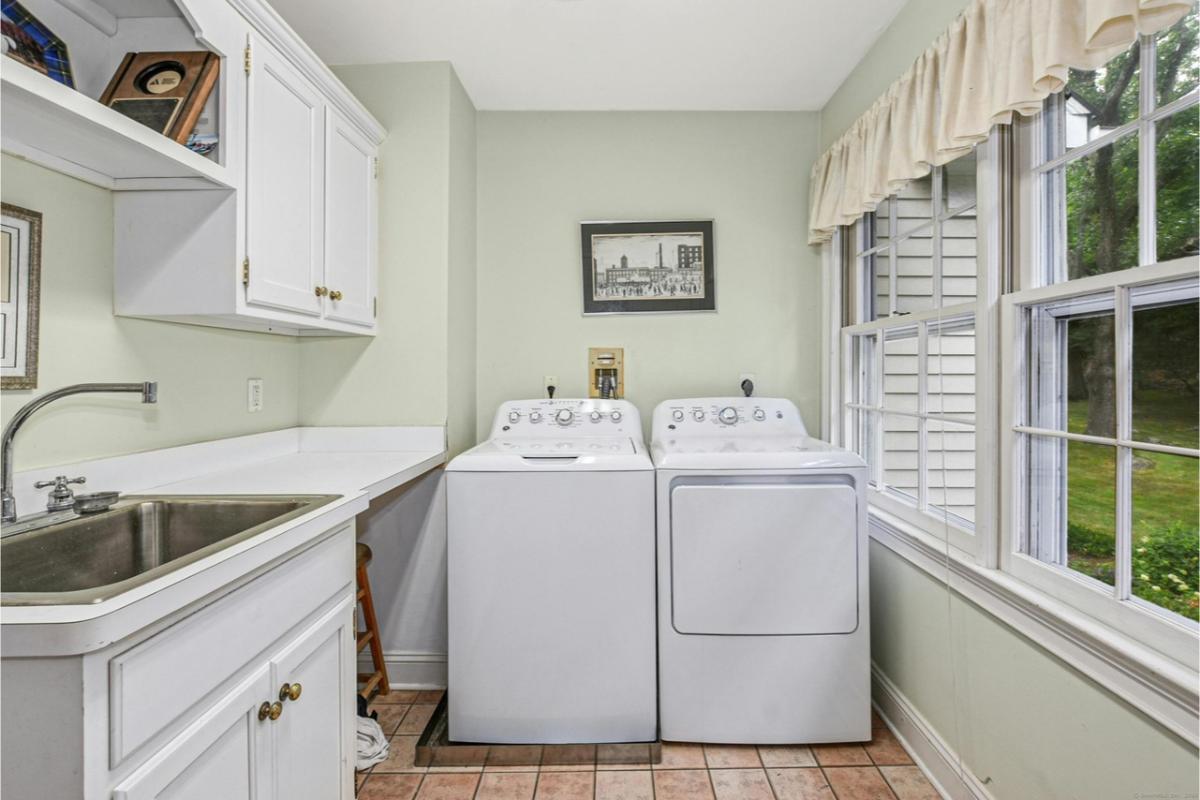
This charming laundry room boasts a well-organized layout, complete with white cabinetry and a convenient countertop for easy folding.
Large windows line the wall, offering lovely views and plenty of natural light, making chores feel less mundane. The subtle green walls provide a calming backdrop, blending functionality with a touch of elegance.
Look At This Inviting Basement with a Classic Pool Table
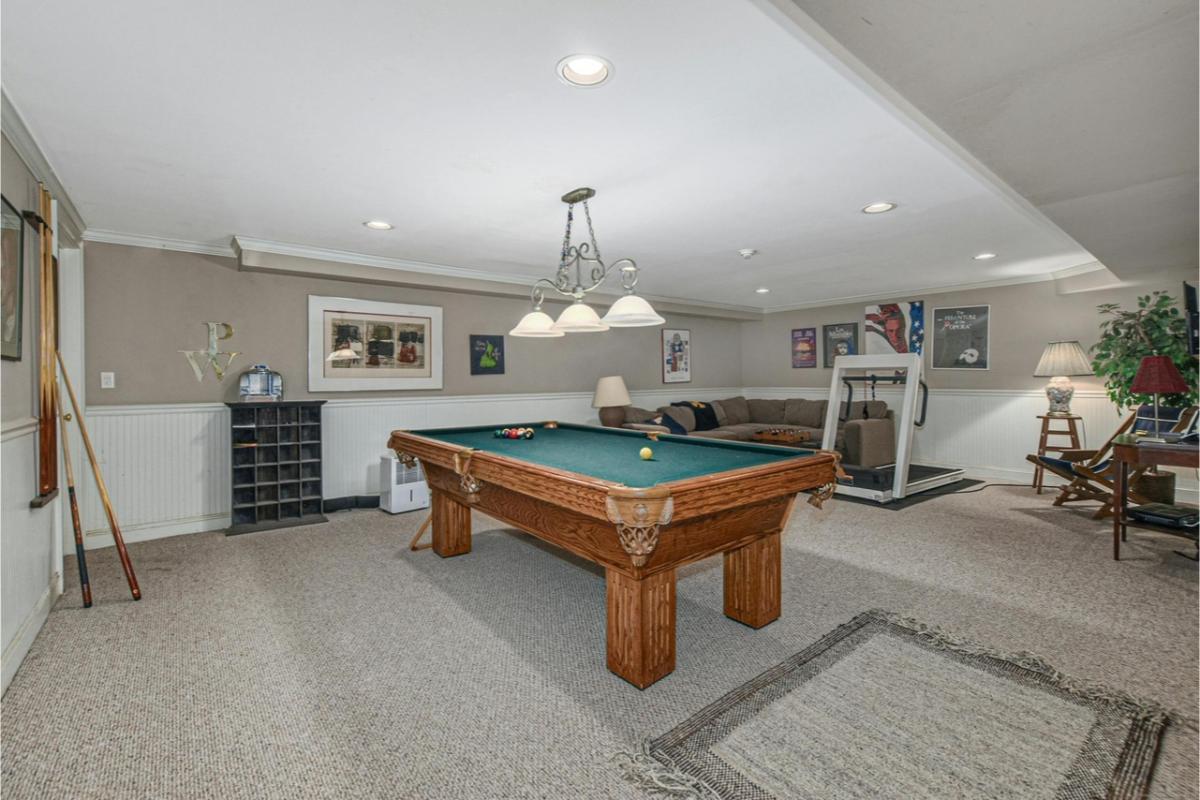
This inviting basement boasts a spacious area centered around a classic wooden pool table, ideal for entertaining. Soft wall colors and overhead pendant lighting create a relaxed atmosphere, while art pieces add a personal touch.
A cozy seating area complete with a sectional couch and a treadmill offers a multifunctional space for both relaxation and exercise.
Step into This Rustic Wine Cellar with Wooden Racks and a Terra Cotta Floor
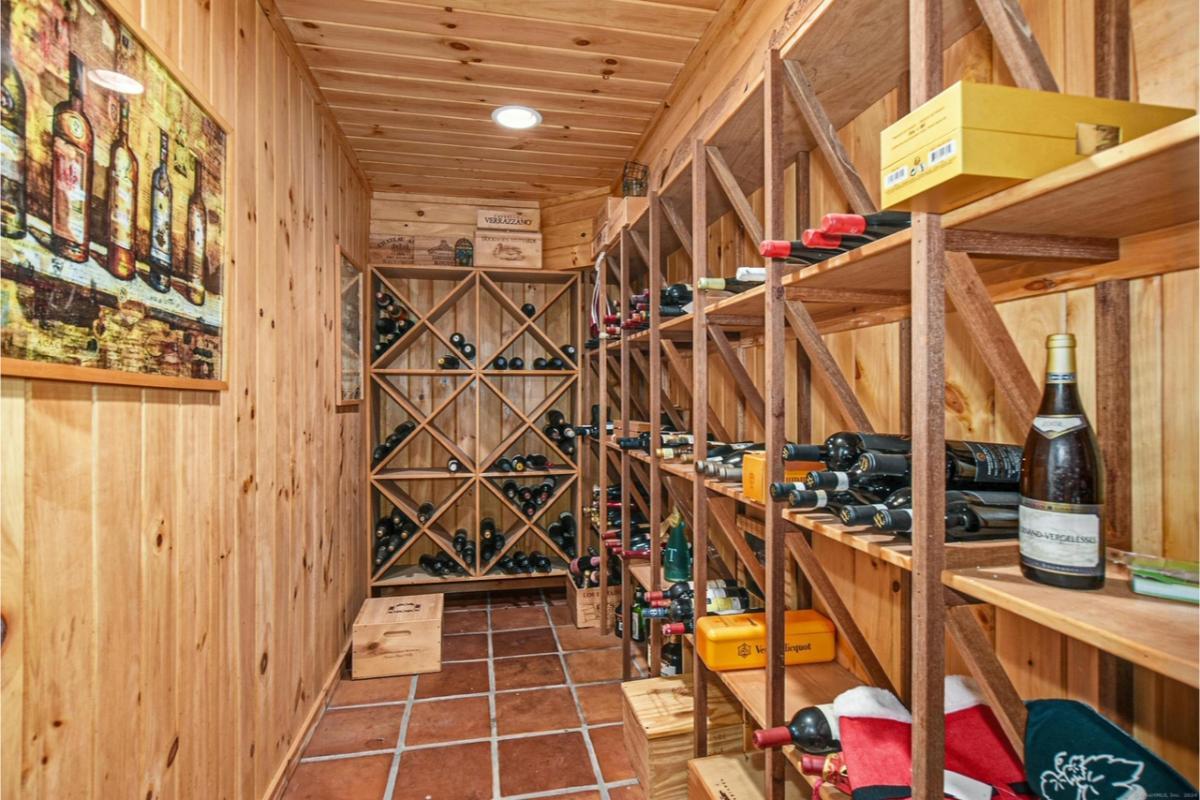
This cozy wine cellar is a connoisseur’s dream, featuring earthy wooden racks that craft a rustic ambiance.
The warm tones of the natural wood paneling create an inviting atmosphere, perfectly complemented by the textured terra cotta flooring. Decorative wine boxes and a colorful painting add character, making this space both functional and charming.
Discover the Calmness of This Stone Patio Oasis
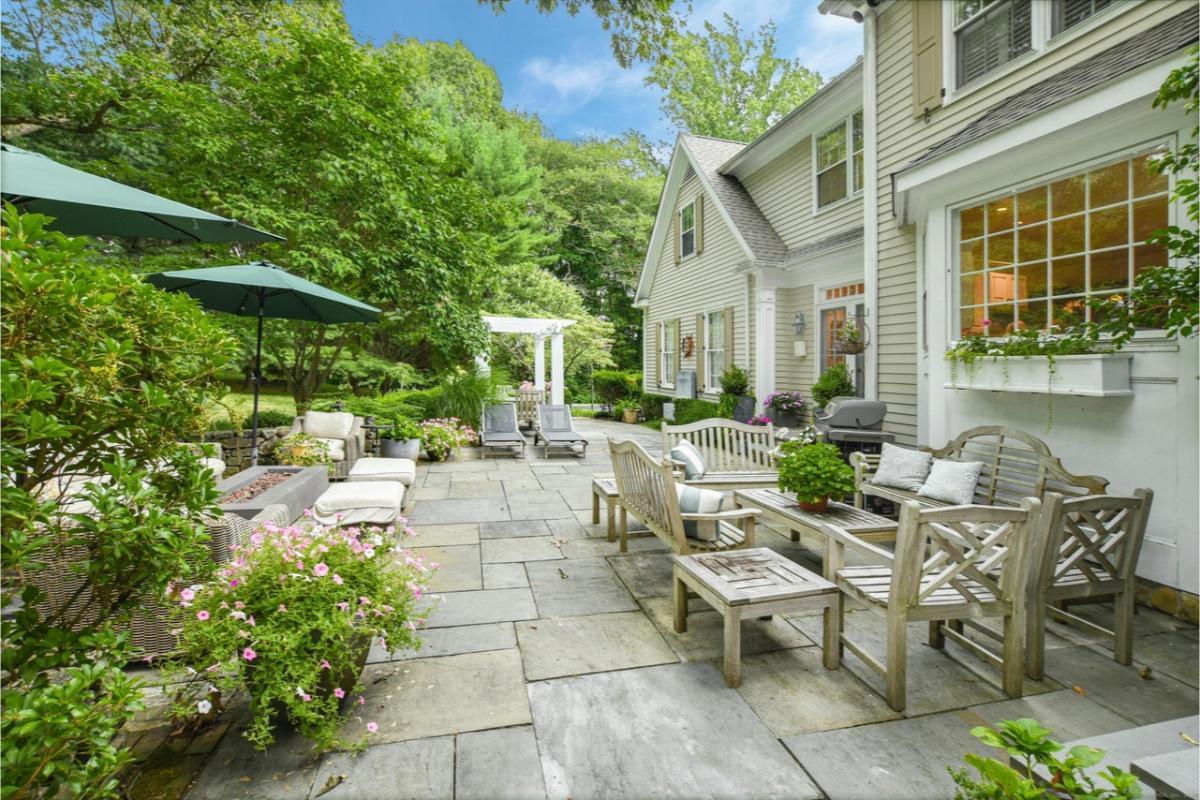
This inviting stone patio is a haven of relaxation, surrounded by lush greenery and charming garden accents. The space features a mix of classic wooden seating and cozy loungers, perfect for entertaining or enjoying a quiet moment.
Umbrellas and potted flowers add a vibrant splash of color, enhancing the overall serenity of this outdoor retreat.
Source: Pamela Stutz @ Brown Harris Stevens via Coldwell Banker





