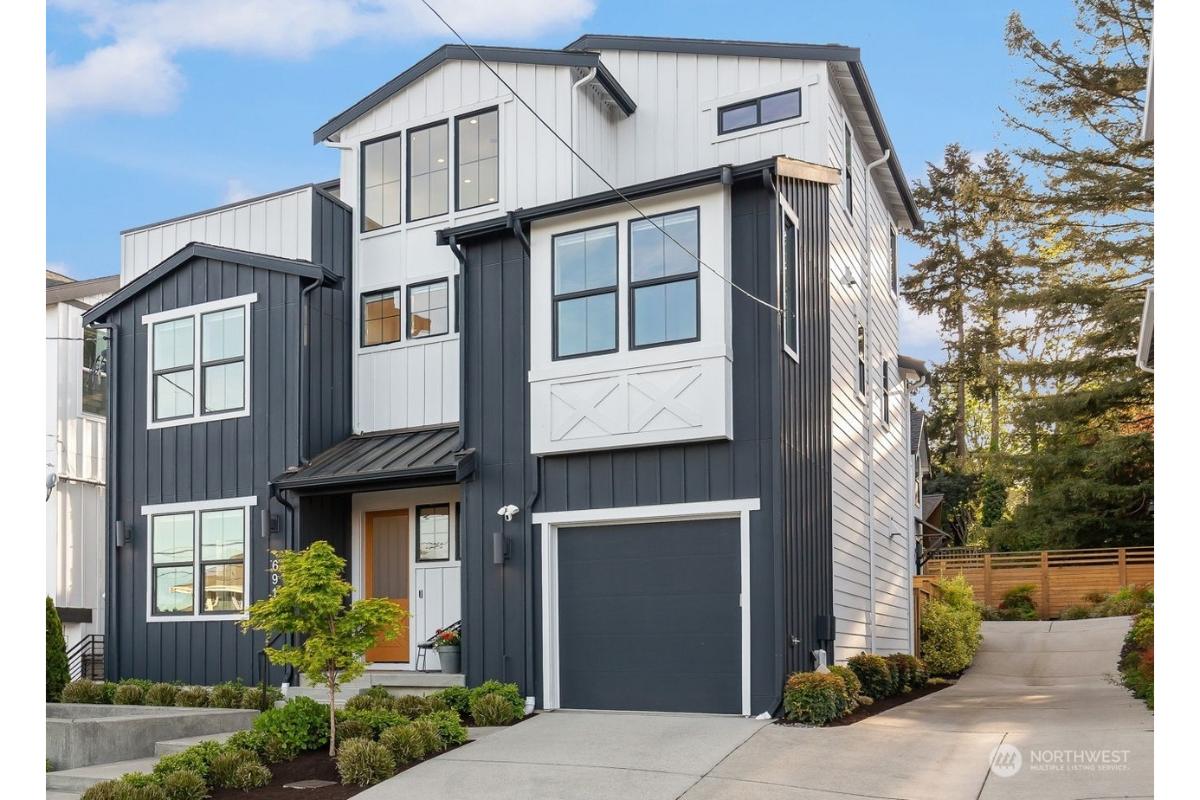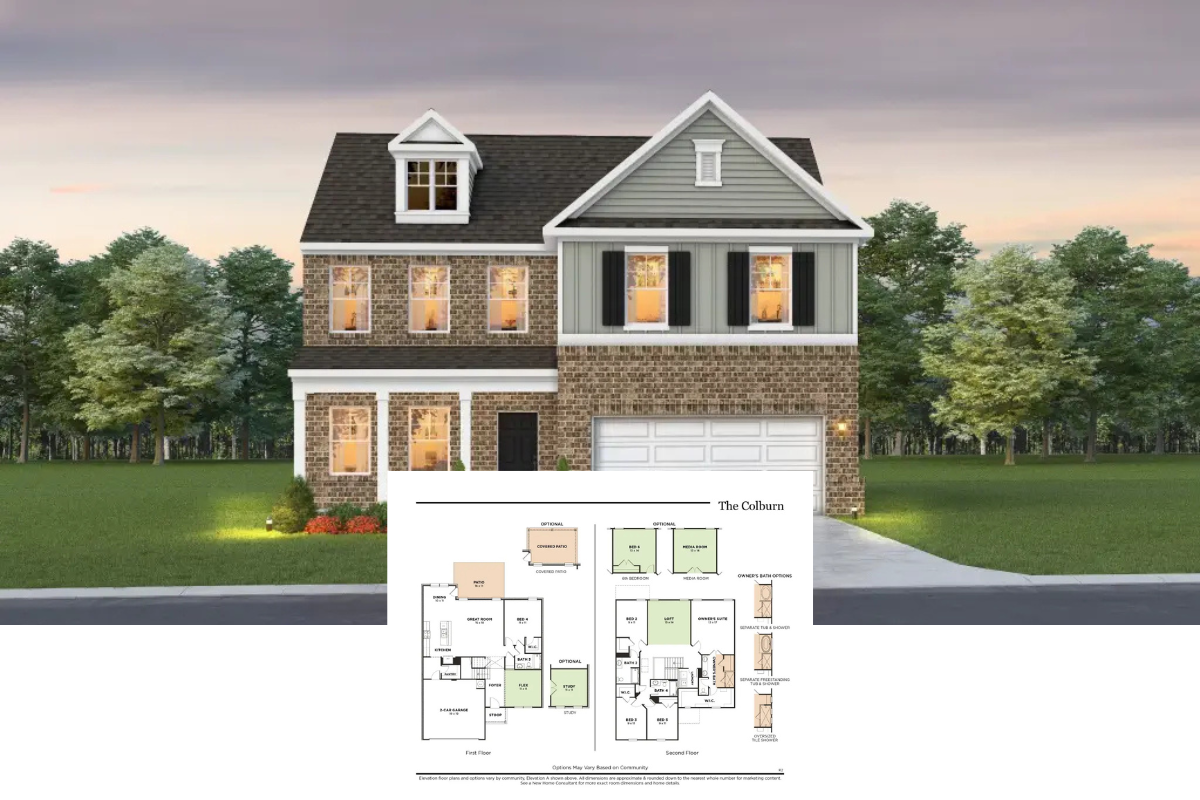
Specifications
- Sq. Ft.: 2,874
- Bedrooms: 4
- Bathrooms: 2.5
- Stories: 3
- Garage: 1
Listing agent: Beth Dennis & Heather Dolin @ Windermere RE/Capitol Hill,Inc
The Main Level Floor Plan
Second Level Floor Plan
Third-Level Floor Plan
Front Porch

Foyer

Living Room


Terrace


Kitchen


Pantry

Kitchen

Primary Bedroom

Primary Bathroom


Primary Closet

Bedroom


Bathroom


Laundry Area

Third Floor Living Room

Balcony

Pin Version

Listing agent: Beth Dennis & Heather Dolin @ Windermere RE/Capitol Hill,Inc
Redfin Plan 22446535









