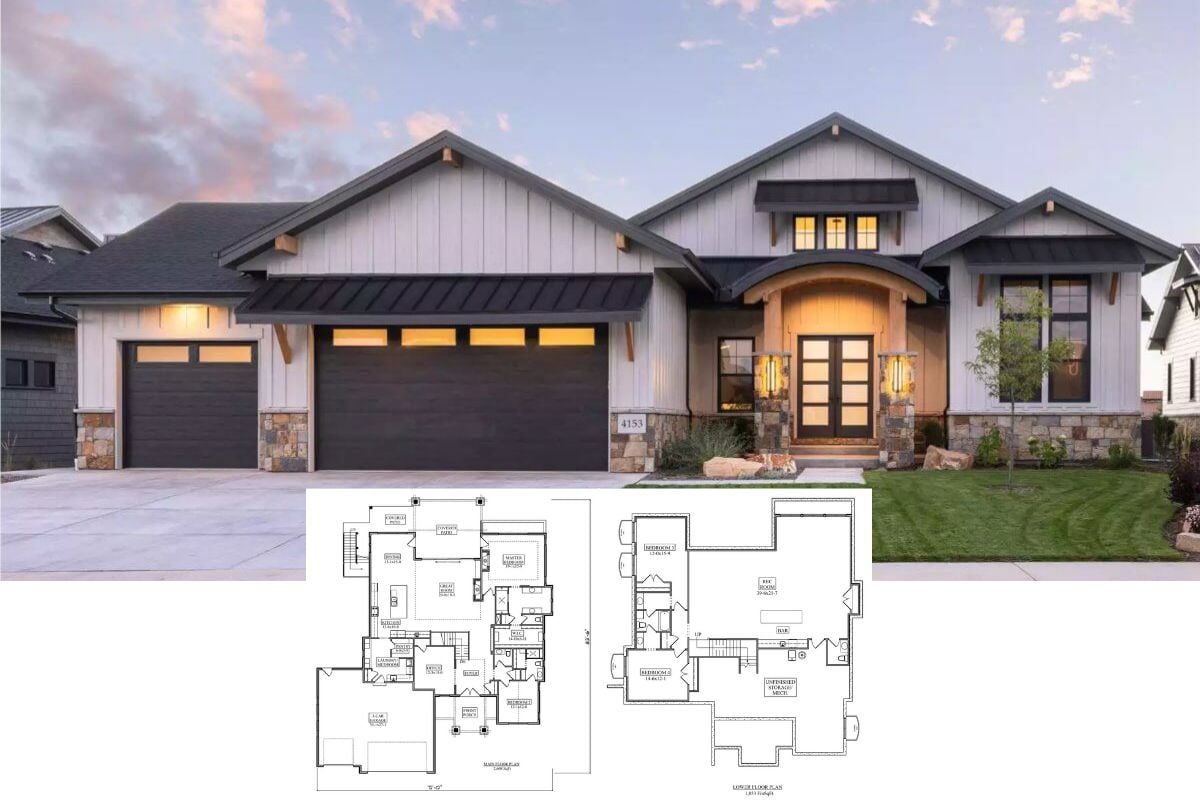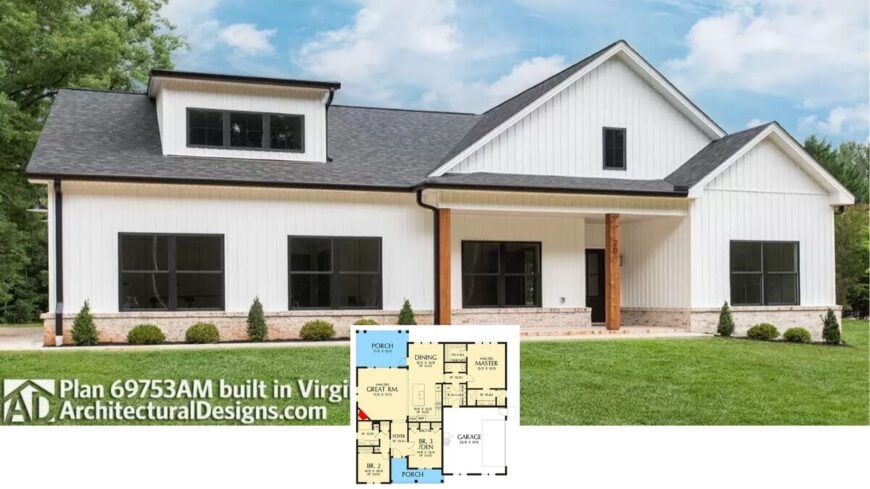
Welcome to a modern masterpiece where farmhouse meets elegance in this expansive 1,704-square-foot home. With three spacious bedrooms and two and a half bathrooms, this modern farmhouse effortlessly blends contemporary style with rustic charm.
Its crisp white facade, accented by striking black frames and warm wood finishes, creates an inviting exterior that immediately draws you in.
Stylish Farmhouse Exterior with Bold Dormer Windows
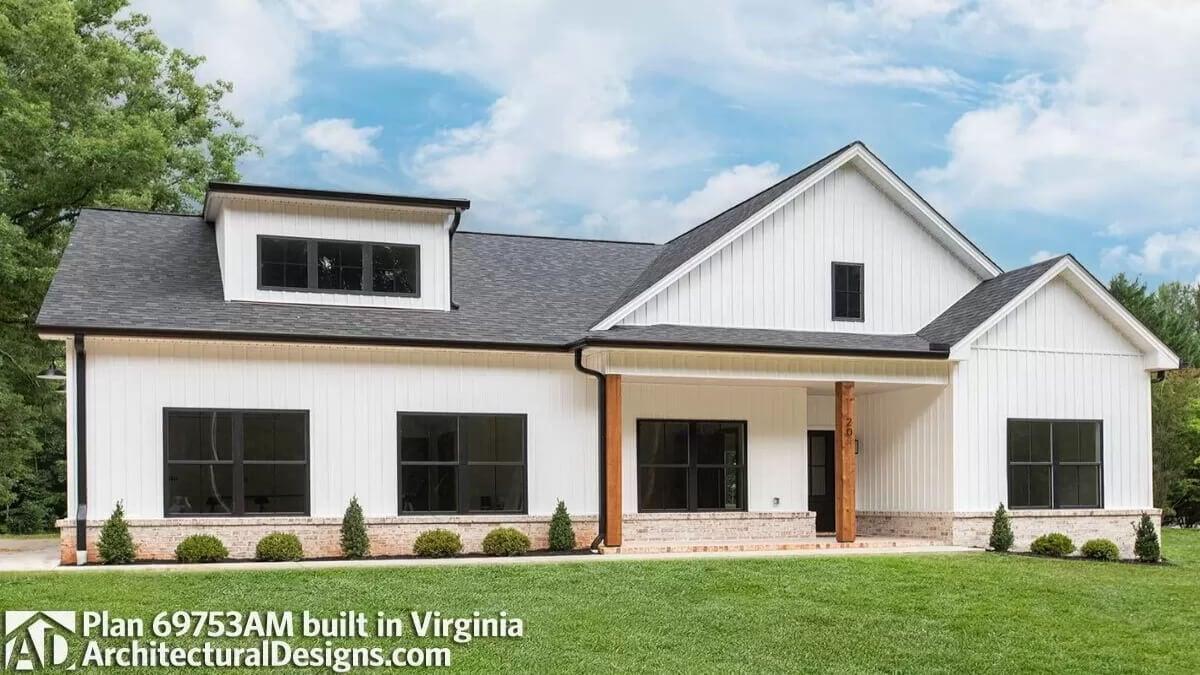
It’s an exquisite example of modern farmhouse design, characterized by its seamless blend of sleek and cozy elements. The graceful dormer windows not only add visual interest but also flood the interior with natural light, while the open floor plan inside accommodates a variety of lifestyle needs.
From the vaulted great room to the flexible third bedroom or den option, this home truly combines practical design with timeless beauty.
Explore the Vaulted Great Room and Open Kitchen Layout
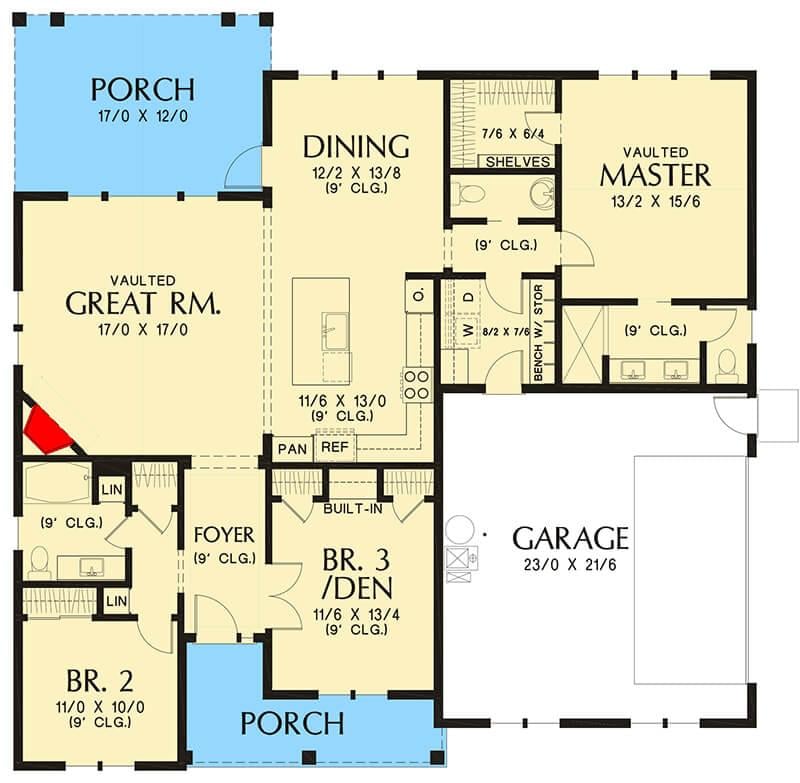
This floor plan reveals a thoughtfully designed main floor where the vaulted great room seamlessly flows into a spacious kitchen, perfect for gatherings. I love how the dining area connects directly to the porch, making it ideal for indoor-outdoor entertaining.
With a master suite featuring its own vaulted ceiling and a flexible den or third bedroom option, the layout accommodates diverse needs with style.
Practical Main Floor Layout with Expansive Garage Space
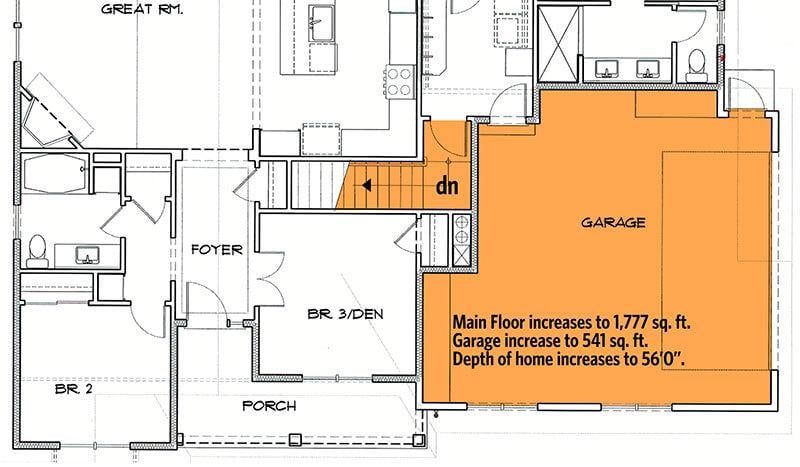
This floor plan illustrates a well-organized main floor that balances living and sleeping areas effectively. What really stands out to me is the spacious garage, perfect for accommodating multiple vehicles or creating additional storage space.
The open connection between the great room and the kitchen enhances flow, while the option for a third bedroom or den offers versatile living solutions.
Discover the Hidden Potential in This Spacious Bonus Room
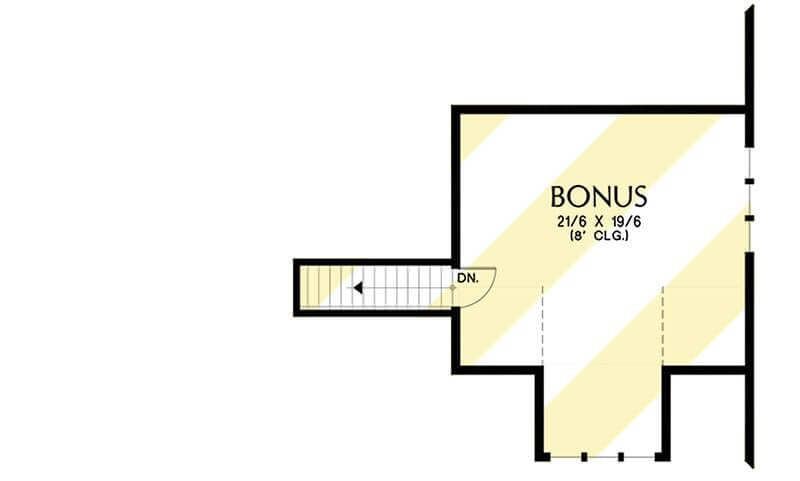
This bonus room layout offers ample space, perfect for creating a cozy retreat or an extra recreational area. I really like the straightforward design and how it leaves room for creativity, whether you’re thinking of a home office, guest room, or play space.
The added accessibility of the adjacent staircase makes it an easy-to-reach, versatile extension to the home’s main floor.
Strategically Placed Den Off the Foyer for Versatile Living
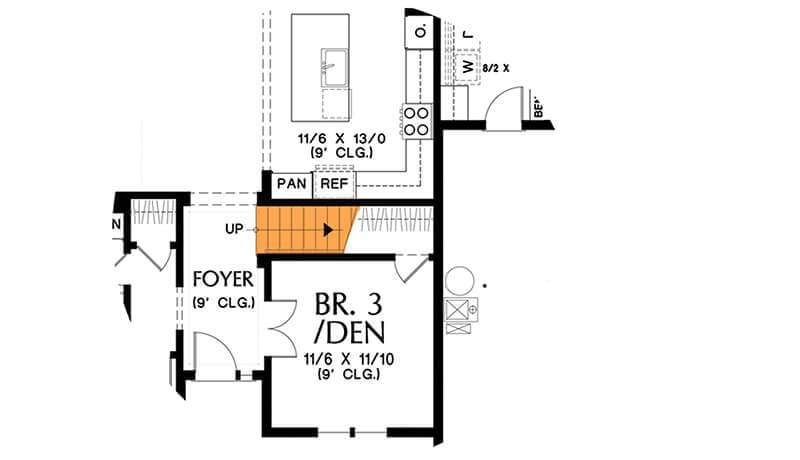
This floor plan focuses on a clever use of space, where a third bedroom or den is conveniently located just off the foyer. I love the practicality of having the kitchen close to the main entrance, making daily routines efficient.
The openness between the foyer and this flexible room suggests an inviting transition, adaptable for either a home office or cozy guest retreat.
The Wow Factor: Expanded Main Floor and Garage Addition

This enhanced floor plan showcases a substantial increase in the main floor and garage, offering improved functionality. I appreciate the strategic layout where the foyer leads directly into an adaptable den or third bedroom, enhancing flexibility.
The spacious garage is a standout feature, perfect for additional storage or hobby space, making this home even more versatile.
Source: Architectural Designs – Plan 69753AM
Classic Farmhouse Look with a Fresh Twist of Black Accents
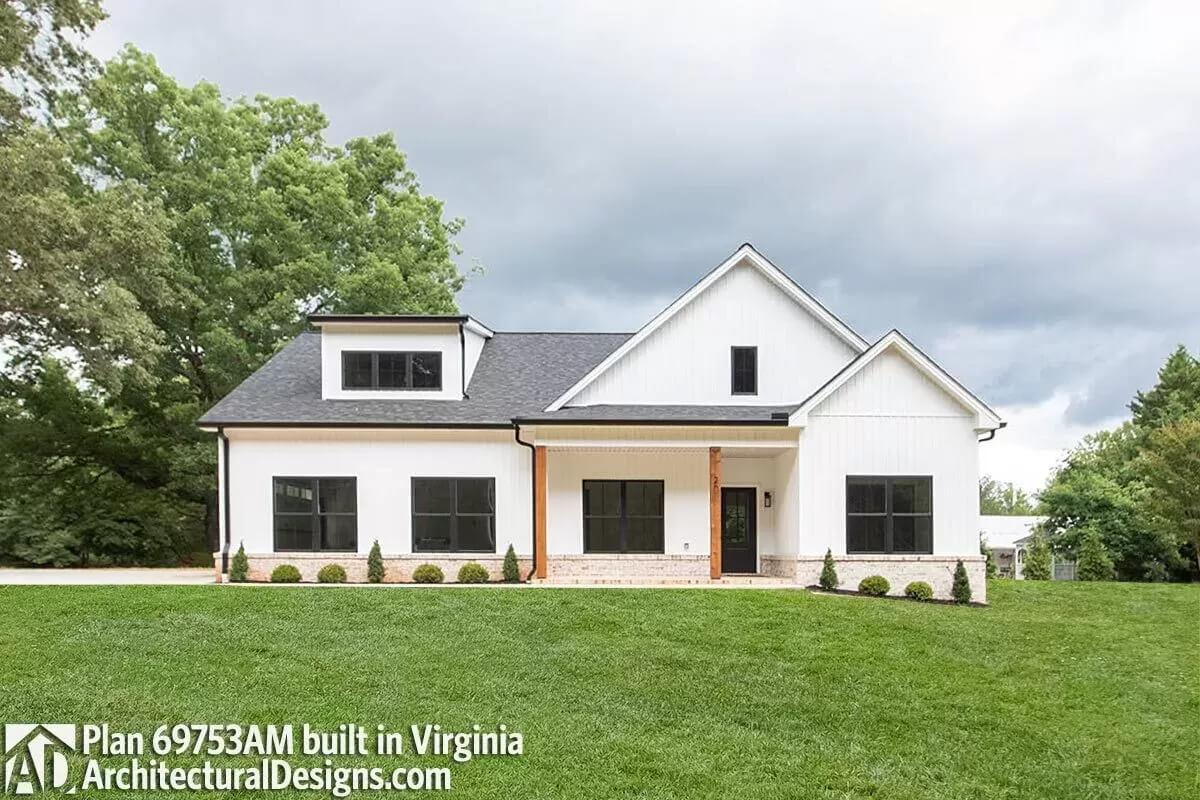
This farmhouse exterior captivates with its clean white facade contrasted by bold black window frames and a sleek asphalt roof. I really like how the simplicity of the design is elevated by the combination of vertical siding and warm wooden porch posts.
The lush green lawn and mature trees beautifully frame the home, adding a natural touch to its modern appeal.
Check Out Those Bold Black Garage Doors on This Classic Design
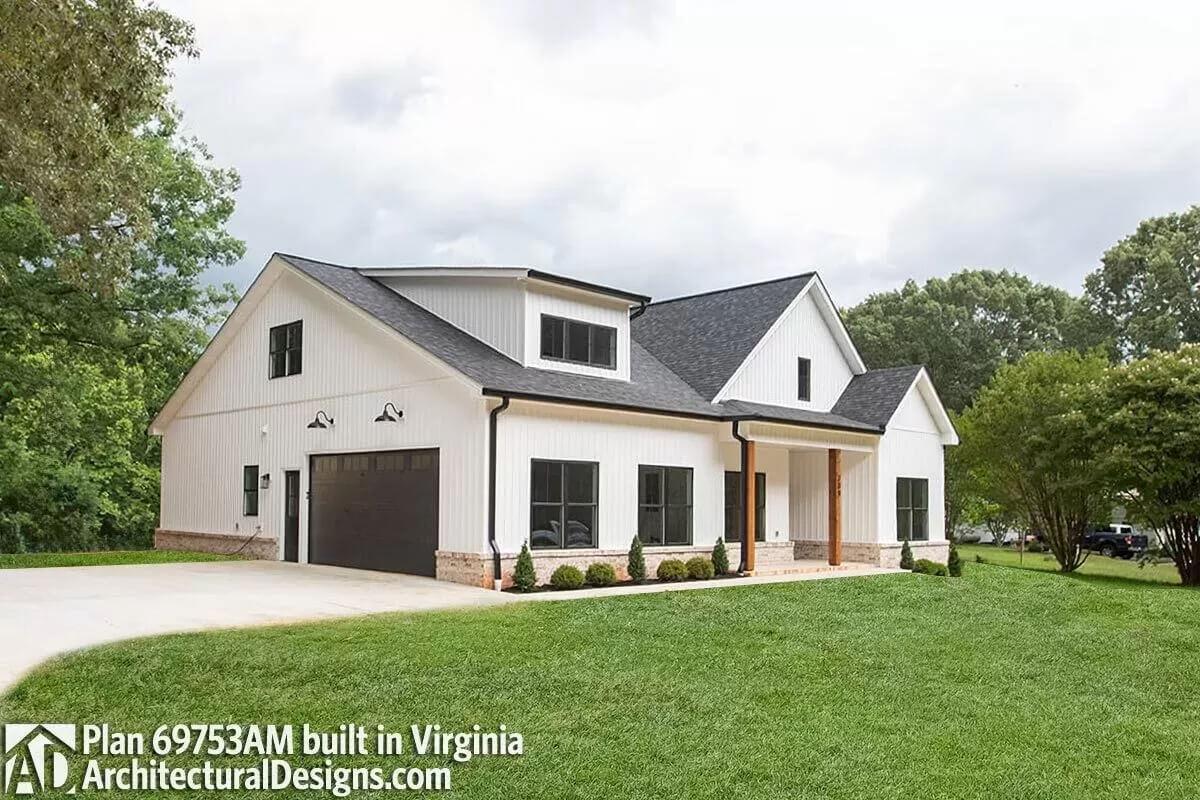
This beautiful home showcases a striking balance between classic farmhouse charm and modern aesthetics with its sharp black garage doors and trim. The white vertical siding contrasts perfectly with the sleek asphalt roof, giving the exterior a crisp, clean look I really admire.
Warm wood accents on the porch posts add a subtle, welcoming touch that grounds the design against the lush greenery.
Expansive Covered Porch Accentuates Indoor-Outdoor Living
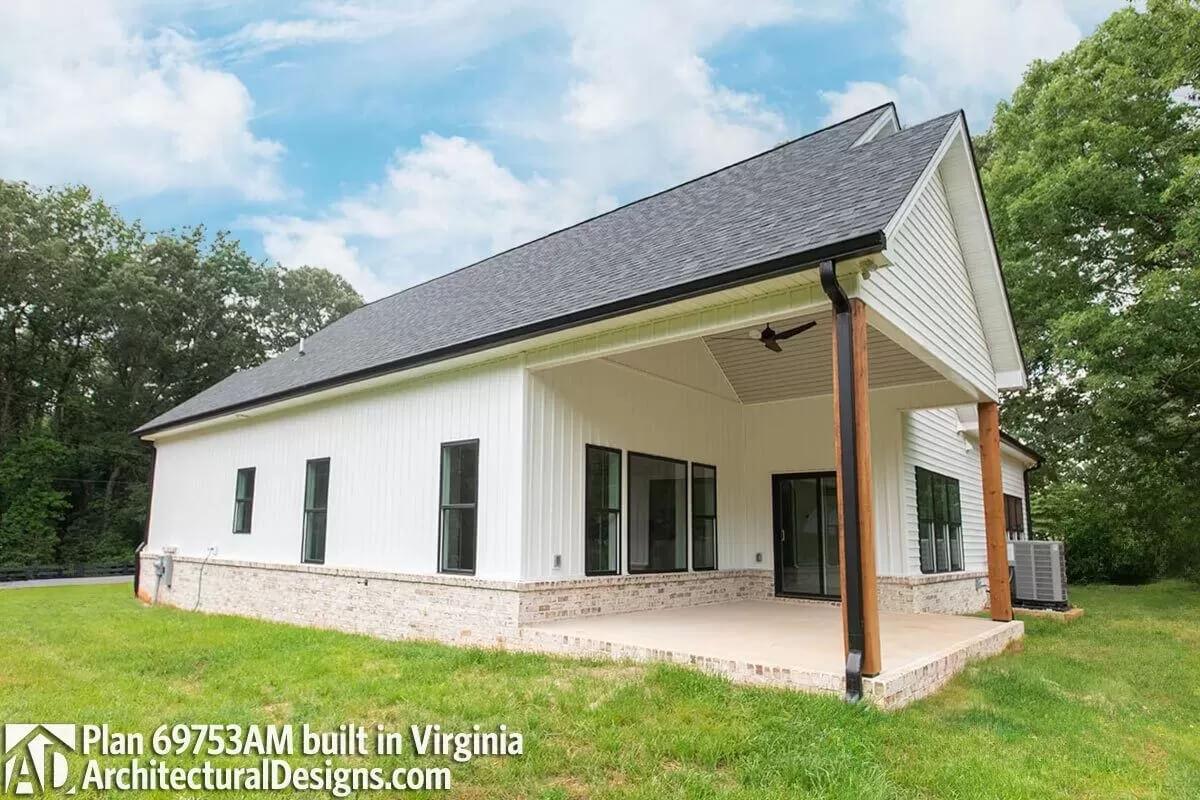
This modern farmhouse features a broad covered porch that seamlessly merges with the home’s indoor spaces. I love the contrast between the sleek black-framed windows and the bright white siding, while the natural wood columns introduce a touch of warmth to the facade.
The expansive patio invites outdoor gatherings, perfectly complementing the home’s contemporary yet rustic charm.
Chic Farmhouse with Crisp White Facade and Bold Window Frames
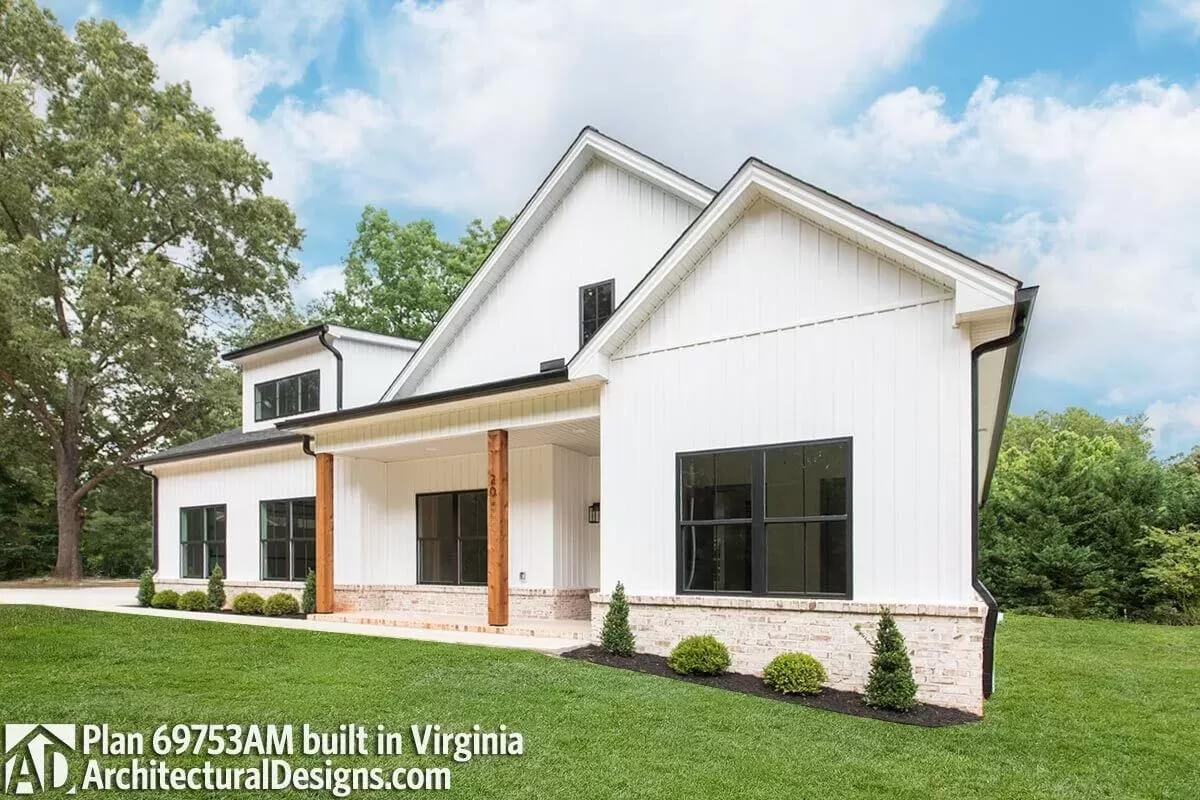
This farmhouse design grabs attention with its clean white exterior and striking black window frames, adhering to a contemporary aesthetic. I appreciate the simplicity and elegance provided by the vertical siding, complemented by natural wooden porch posts.
The lush greenery around the home enhances its modern yet rustic charm, making it a perfect blend of nature and sophistication.
Step into This Farmhouse Entryway with a Touch of Tradition
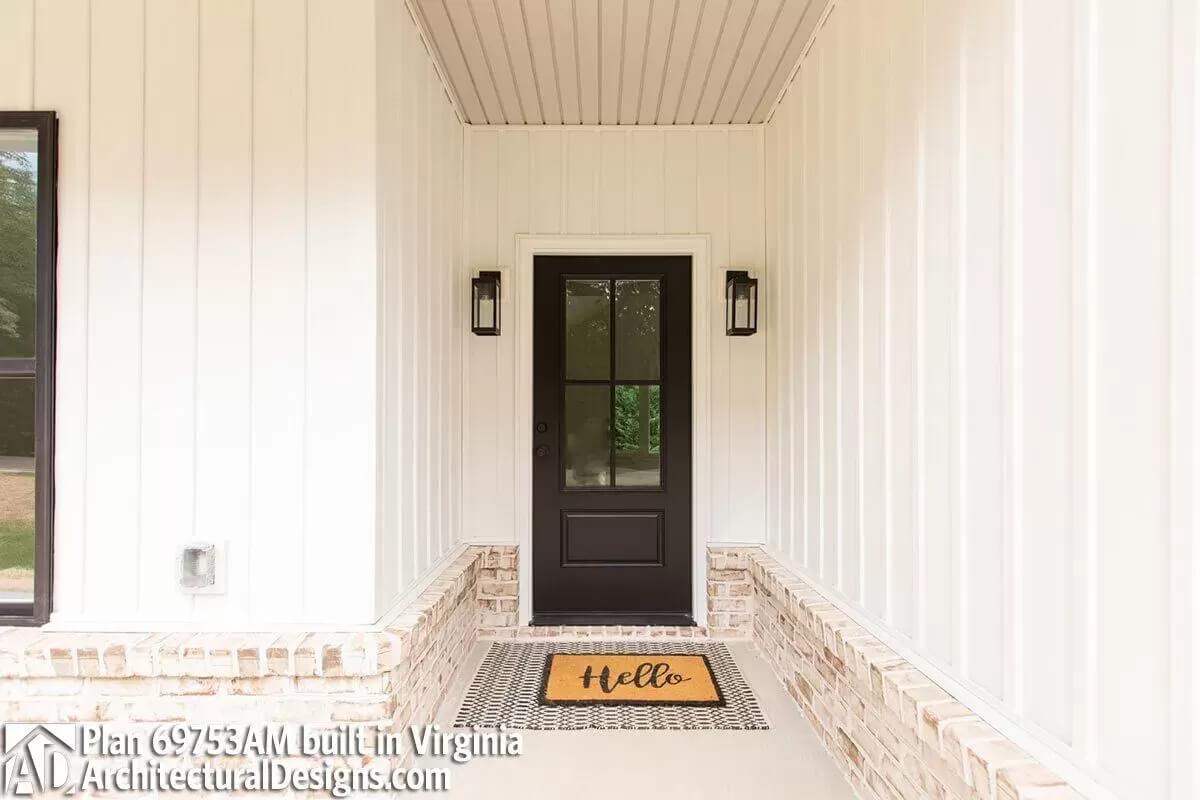
The inviting entrance features a sleek black door framed by crisp white siding, offering a modern twist on a classic farmhouse look. I admire the subtle charm of the whitewashed brick accents that add warmth and texture to the porch.
Dual lantern-style sconces bring a touch of traditional elegance, perfectly harmonizing with the understated ‘Hello’ doormat.
Open Living Room with a Striking Stone Fireplace Feature
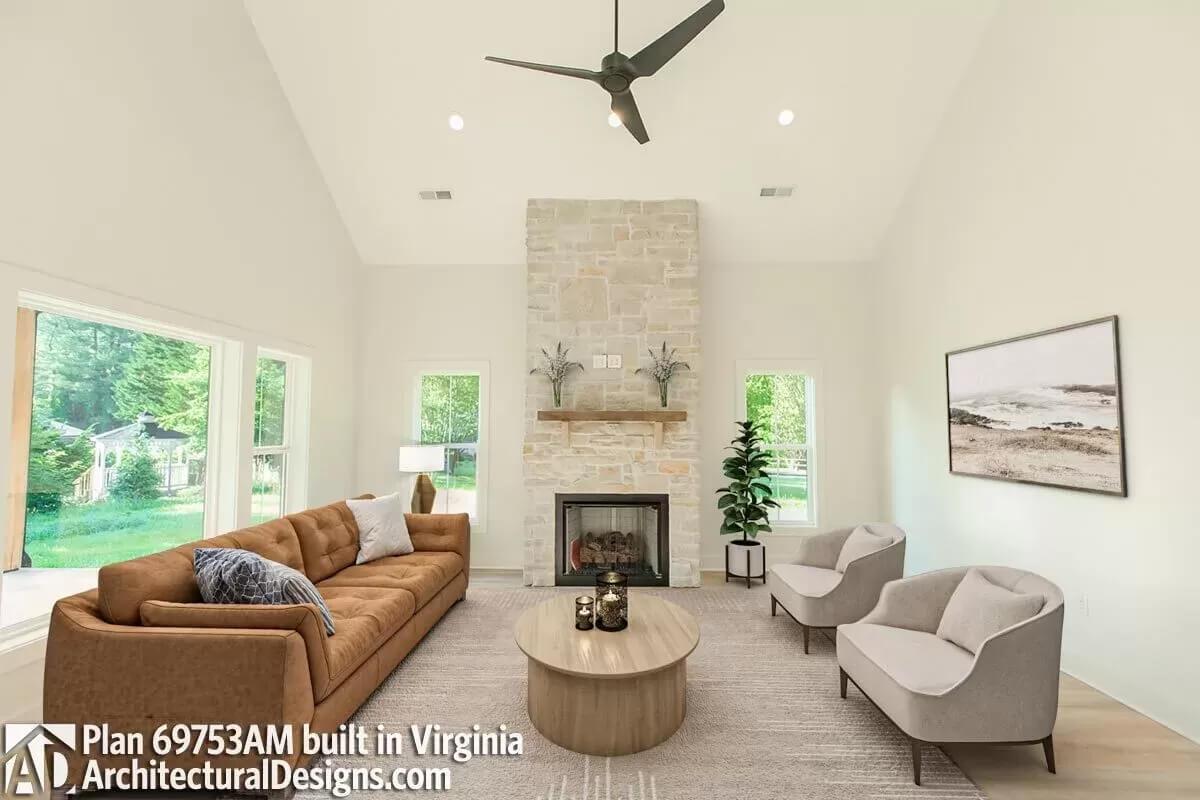
This living room captures attention with its tall, stone fireplace that serves as a striking focal point. I love the way the high ceiling adds an airy atmosphere, accentuated by a sleek ceiling fan and natural light streaming through large windows.
The combination of warm, earthy tones and minimalist decor creates a serene and welcoming environment.
Bright Kitchen Design with a Graceful Pendant Trio
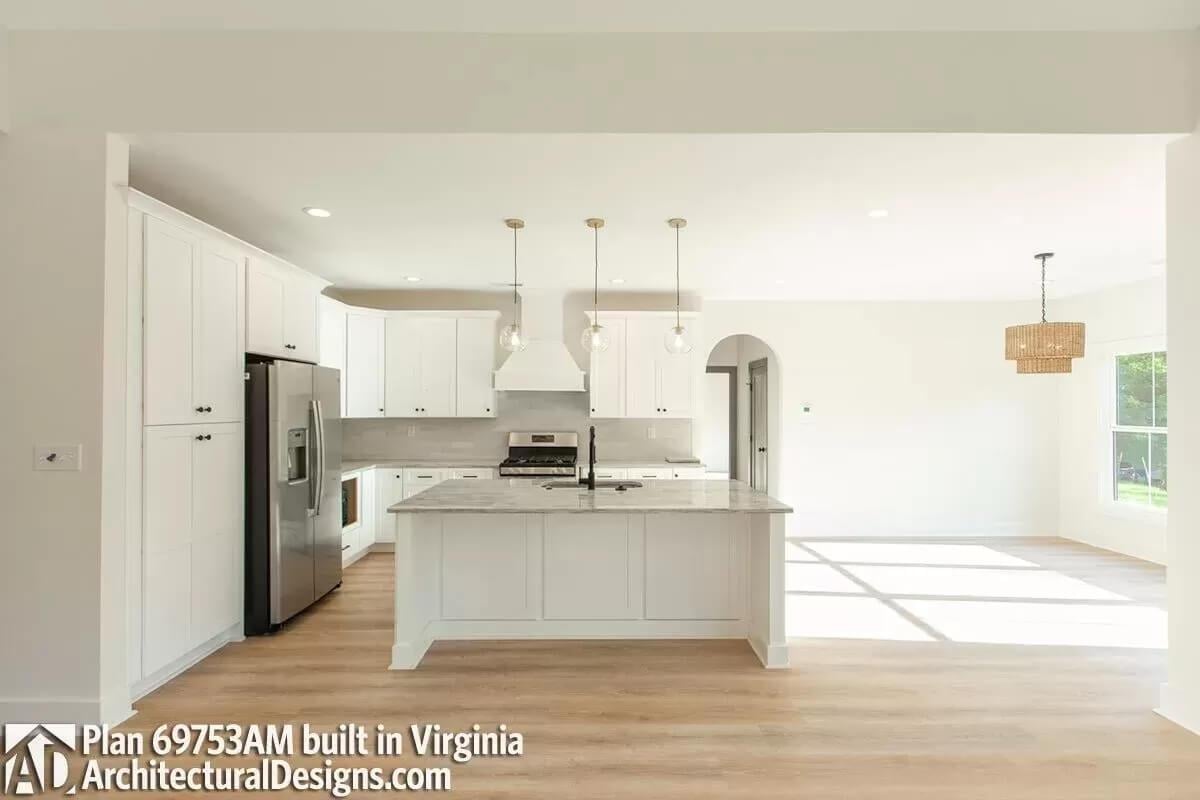
This kitchen is a lesson in crisp minimalism, featuring an all-white palette contrasted by sleek stainless steel appliances. I love how the trio of glass pendant lights adds a touch of elegance, drawing attention to the spacious island.
The adjoining dining area, framed by large windows, invites an abundance of natural light, making the space feel open and inviting.
Captivating Kitchen Island Perfect for Everyday Gatherings
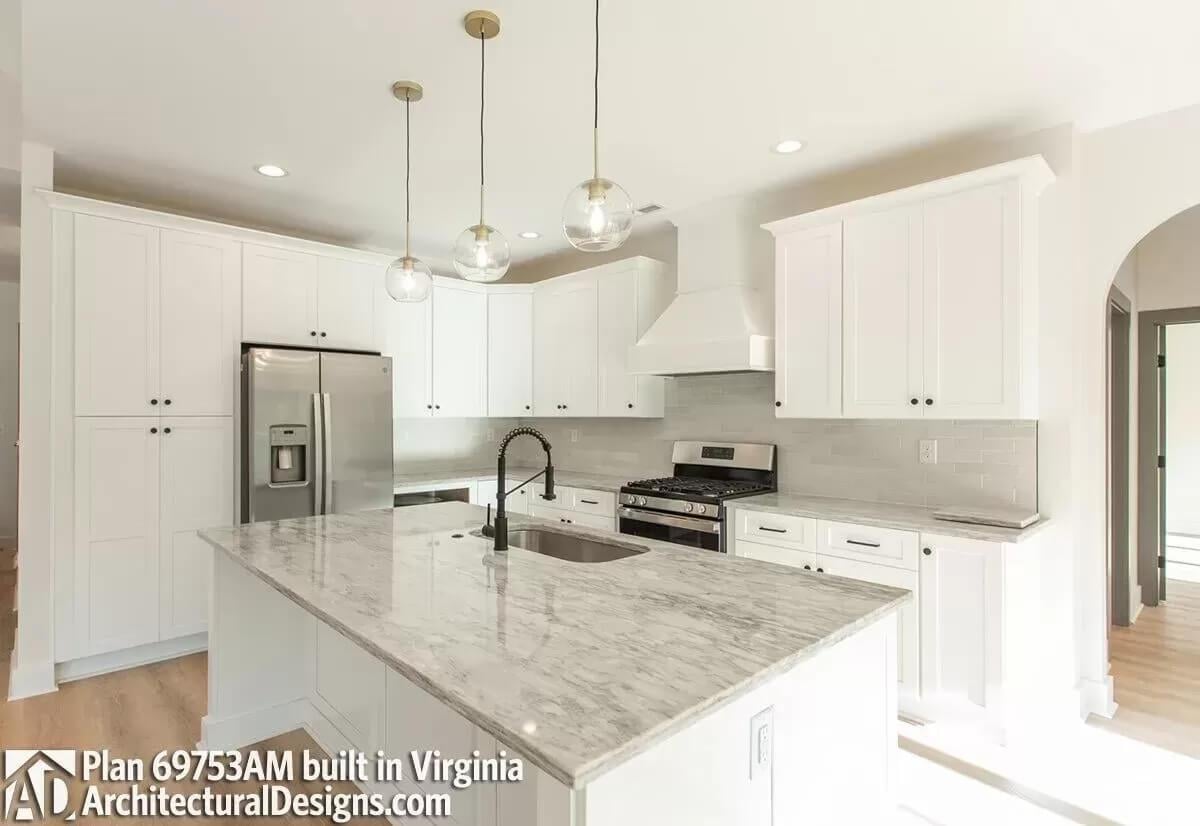
This kitchen’s centerpiece is a gorgeous marble-topped island that offers ample workspace and seating possibilities. I really appreciate the trio of elegant pendant lights that bring a chic touch, while the all-white cabinetry brightens the space and maintains a clean, seamless look.
Stainless steel appliances add a modern edge, completing the elegant yet functional design.
Simplicity Shines: Minimalist Bathroom with Polished Marble Vanity
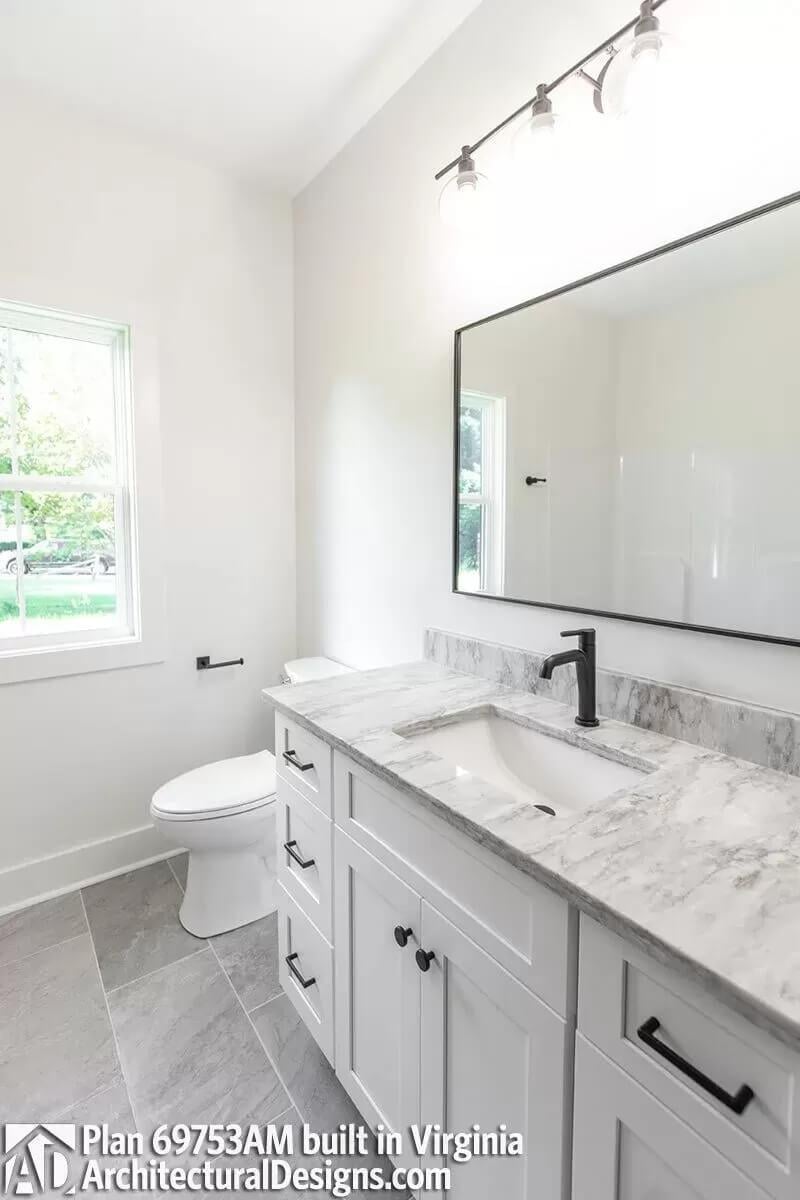
This bathroom embraces minimalism with its clean lines and understated decor. I really like how the marble vanity top adds a touch of elegance, complemented by sleek black fixtures. The combination of a large mirror and natural light from the window creates an airy, open feeling in the space.
Check Out the Neat Black Fixtures in This Minimalist Bathroom
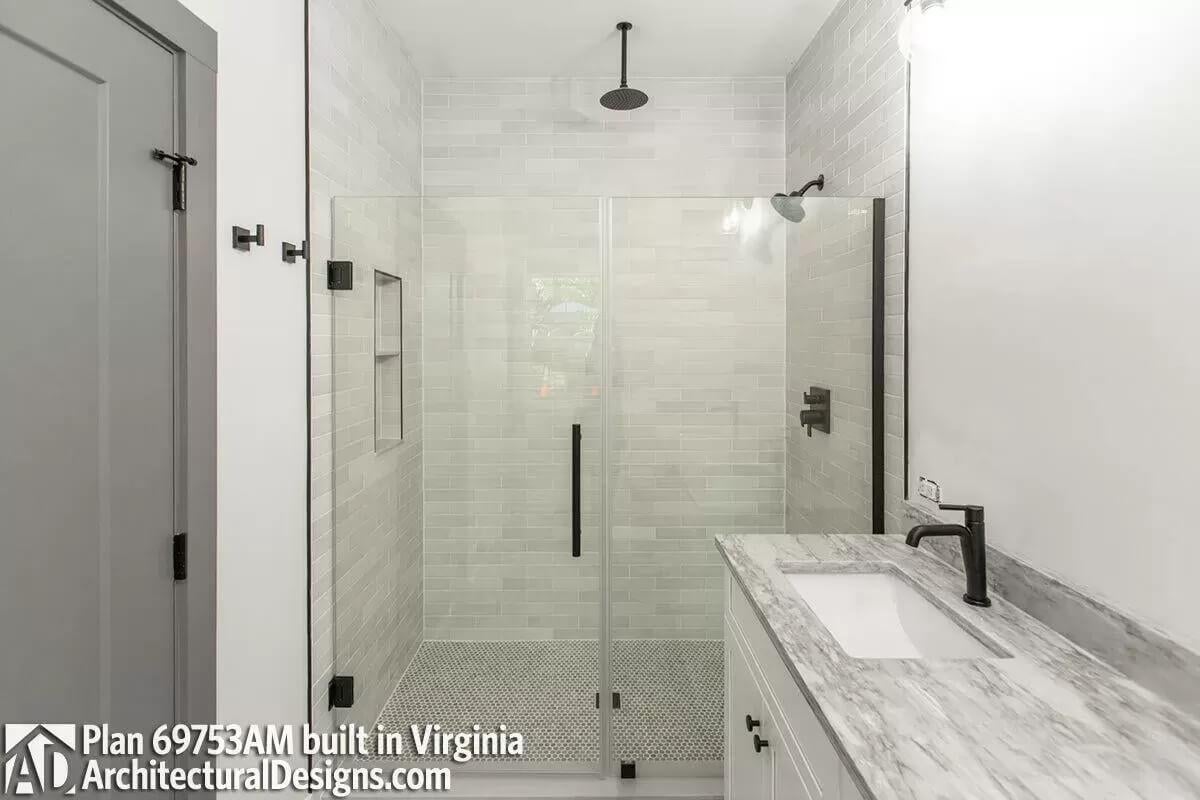
This bathroom showcases a beautifully minimalist design with its clean lines and understated elegance. I love the contrast between the light gray tiles and the bold black fixtures, which add a touch of modern sophistication.
The walk-in shower with a glass door keeps the space open and bright, highlighting the room’s simplicity and functionality.
Take a Peek at This Efficient Walk-In Closet Design
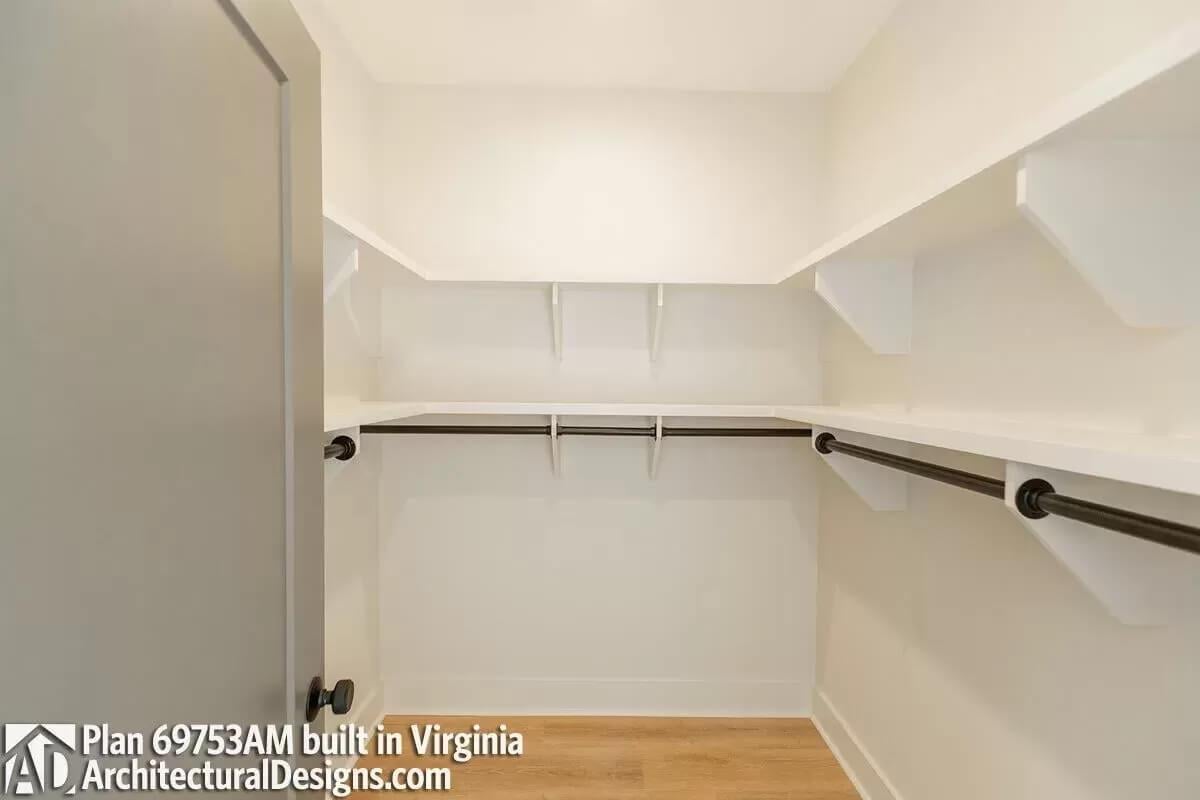
This walk-in closet is all about maximizing space with its double-tiered hanging rods and open shelving. I really appreciate the clean, white finish that makes the closet feel bright and spacious. The combination of practicality and simplicity offers ample storage while maintaining a streamlined look.





