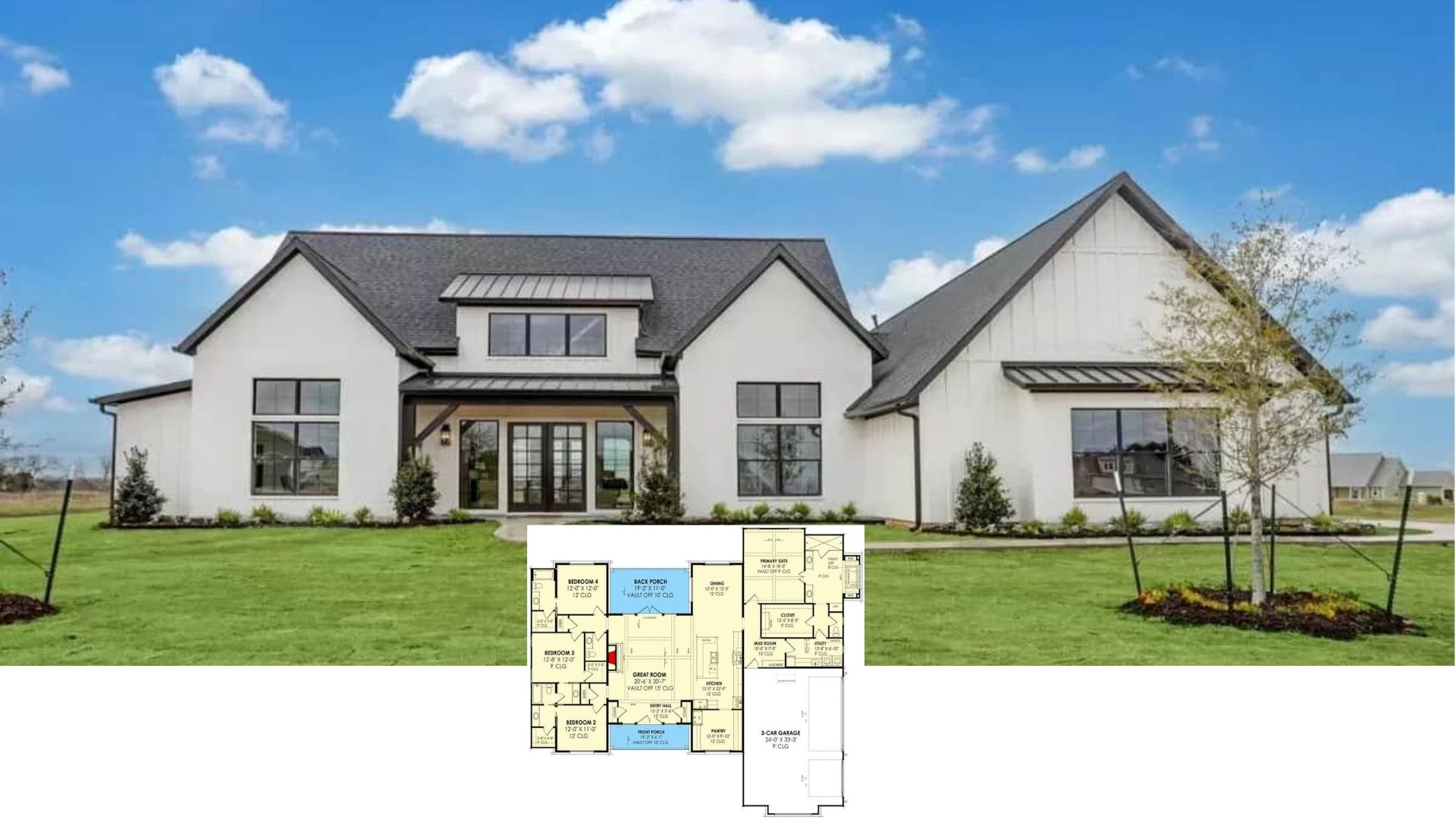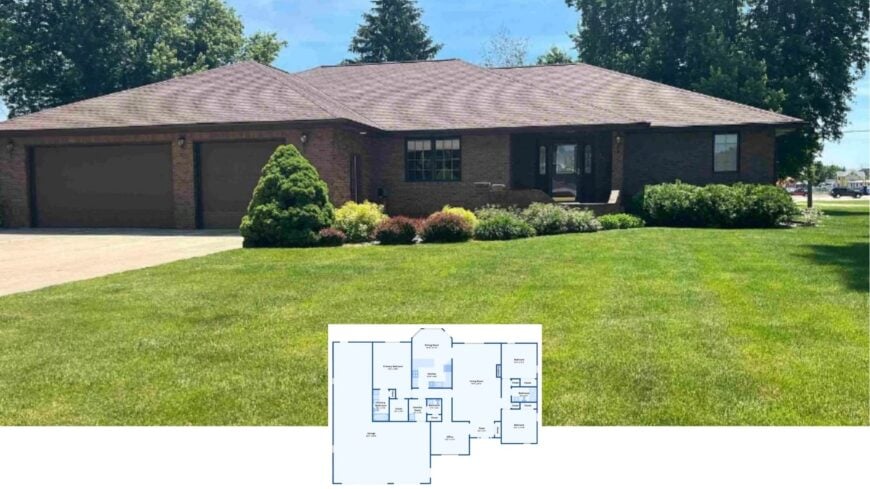
Spread across roughly 1,879 square feet, this single-level home serves up three comfortable bedrooms and three full baths alongside an attached three-car garage. Set on 0.31 acres, a sweeping brick facade and low roofline ground the exterior, while inside, an open living-dining hub flows straight into a cook-friendly kitchen.
Details like the brick fireplace, layered tray ceilings, and a light-filled breakfast nook add flair without sacrificing practicality. From the spacious laundry room to the backyard deck, every corner aims to make daily life easy and inviting.
Spacious Ranch-Style Home with a Sweeping Lawn
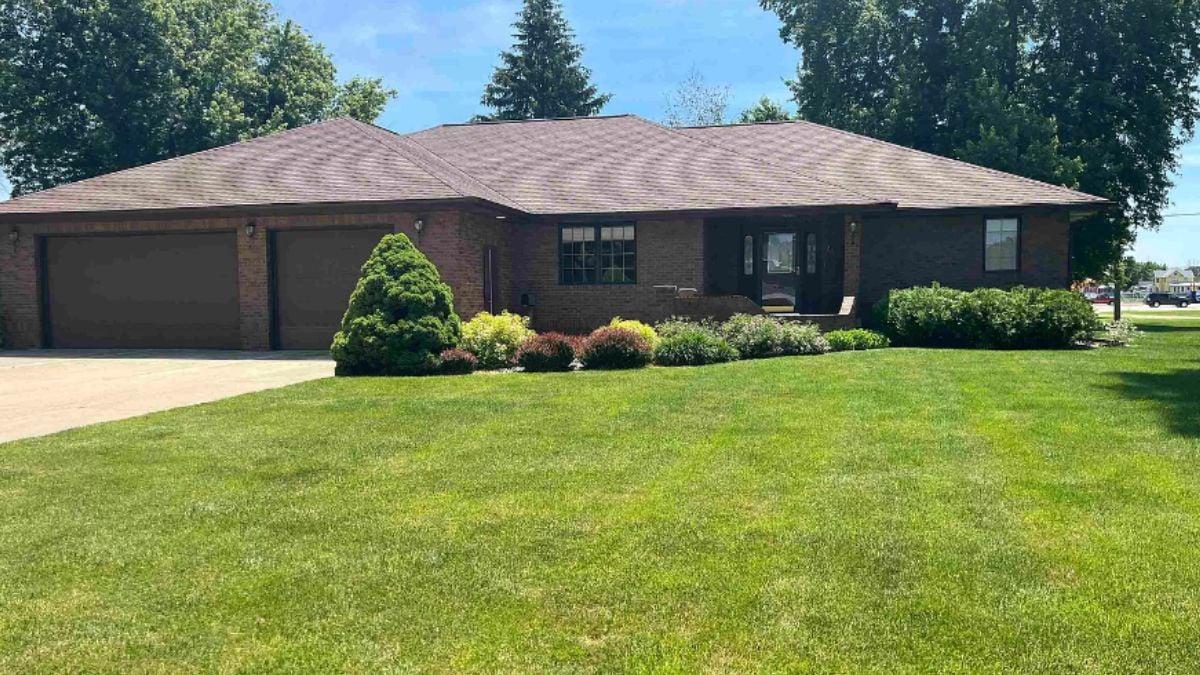
Style-wise, we’re firmly in ranch territory—an elongated, one-story form that sits low to the landscape and favors indoor-outdoor flow. Continuous brick cladding, broad eaves, and the seamlessly integrated garage keep the look horizontal and cohesive.
With that groundwork in place, the floor plan and photos show how this familiar silhouette still feels fresh, functional, and ready for contemporary living.
Ranch-Style Floor Plan with Spacious Living Areas
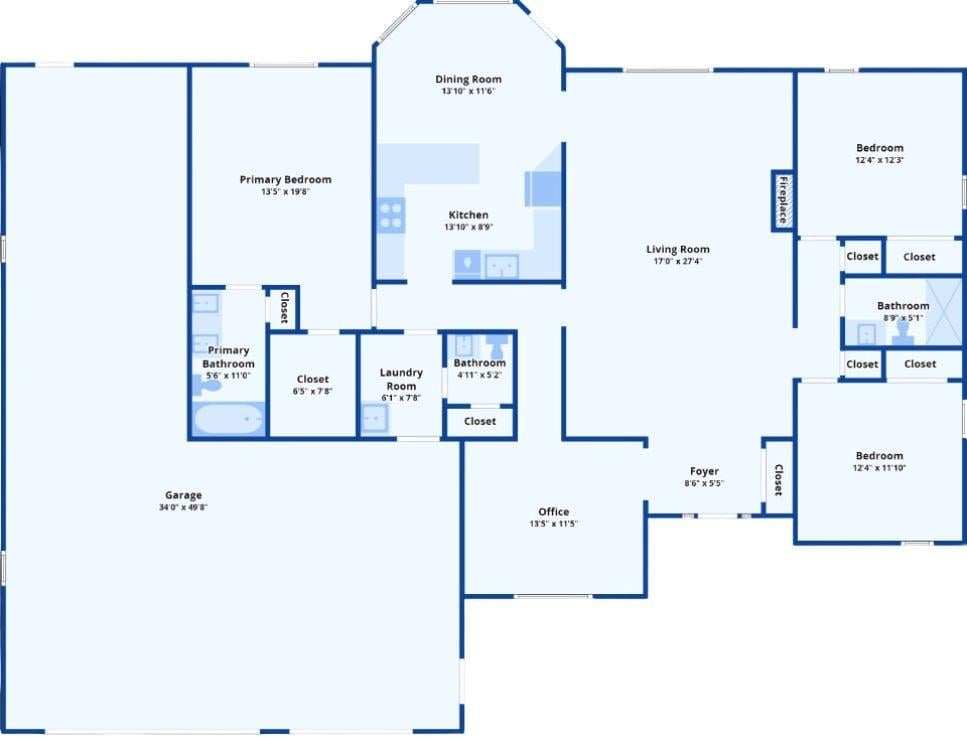
This detailed floor plan showcases a thoughtfully laid-out ranch-style home, emphasizing open spaces and practical living.
The primary suite is situated with an adjoining bathroom, while two bedrooms share a convenient bath. Anchoring the home is a large living room and dining area, seamlessly connecting to the kitchen and offering a welcoming space for gatherings.
Listing agent: Tami White @ Berkshire Hathaway Home Services Amb Re Norfolk – Zillow
Brick Ranch with Manicured Lawn and Welcoming Entryway
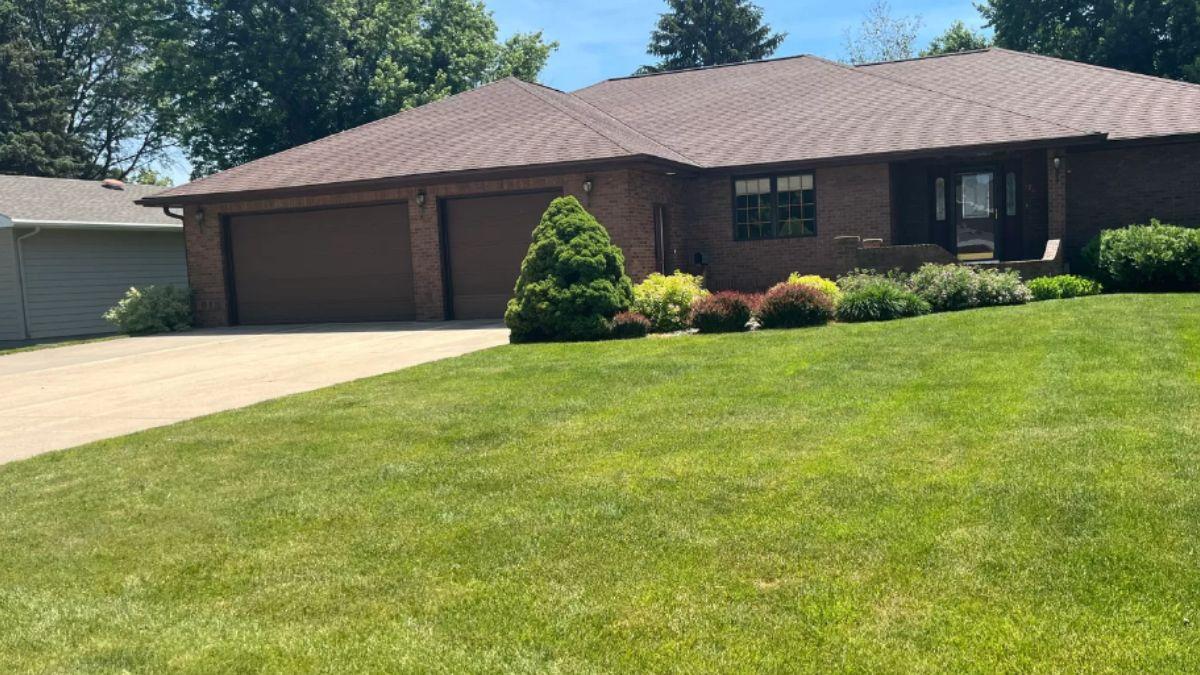
This brick-clad ranch home offers a timeless appeal with its uniform facade and symmetrical roofline. The three-car garage provides ample space while maintaining the home’s streamlined design. A lush, neatly trimmed lawn and a variety of shrubs frame the walkway, leading up to the inviting front porch.
Classic Brick Ranch with Expansive Greenery
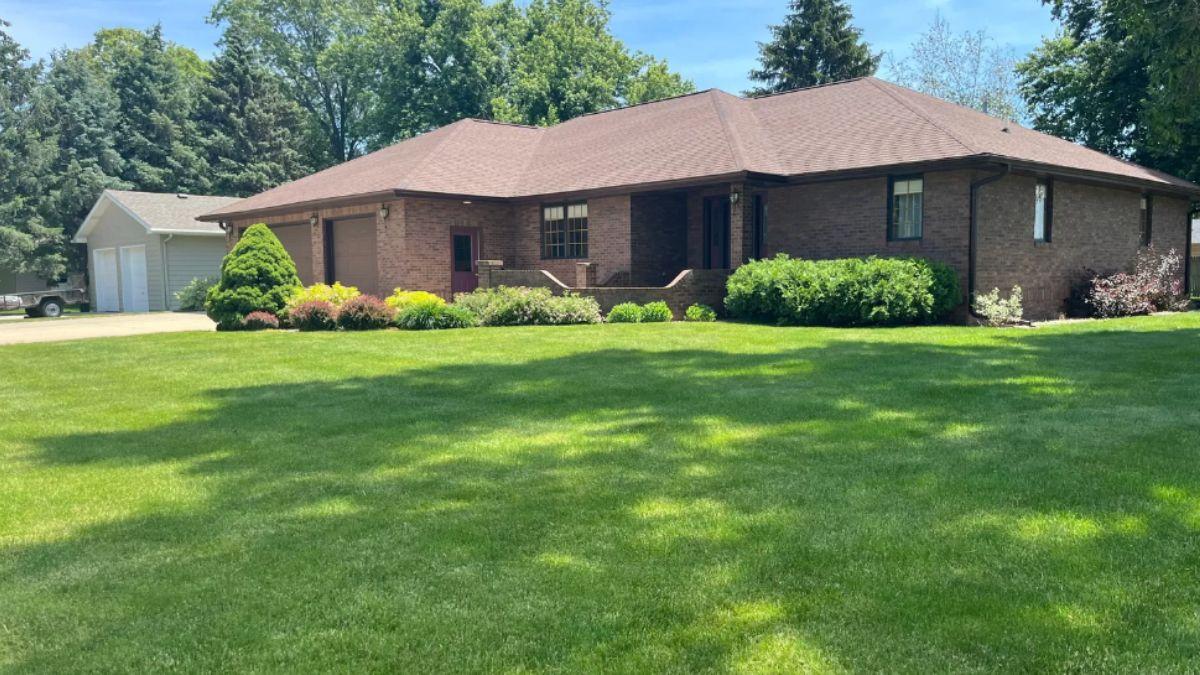
This fascinating brick ranch home displays a classic aesthetic with its clean lines and understated roof. An expansive, well-maintained lawn stretches across the front, offering a lush, green welcome. Carefully arranged shrubs and small trees add a touch of nature, blending seamlessly with the home’s earthy tones.
Admire the Back View of This Classic Brick Ranch
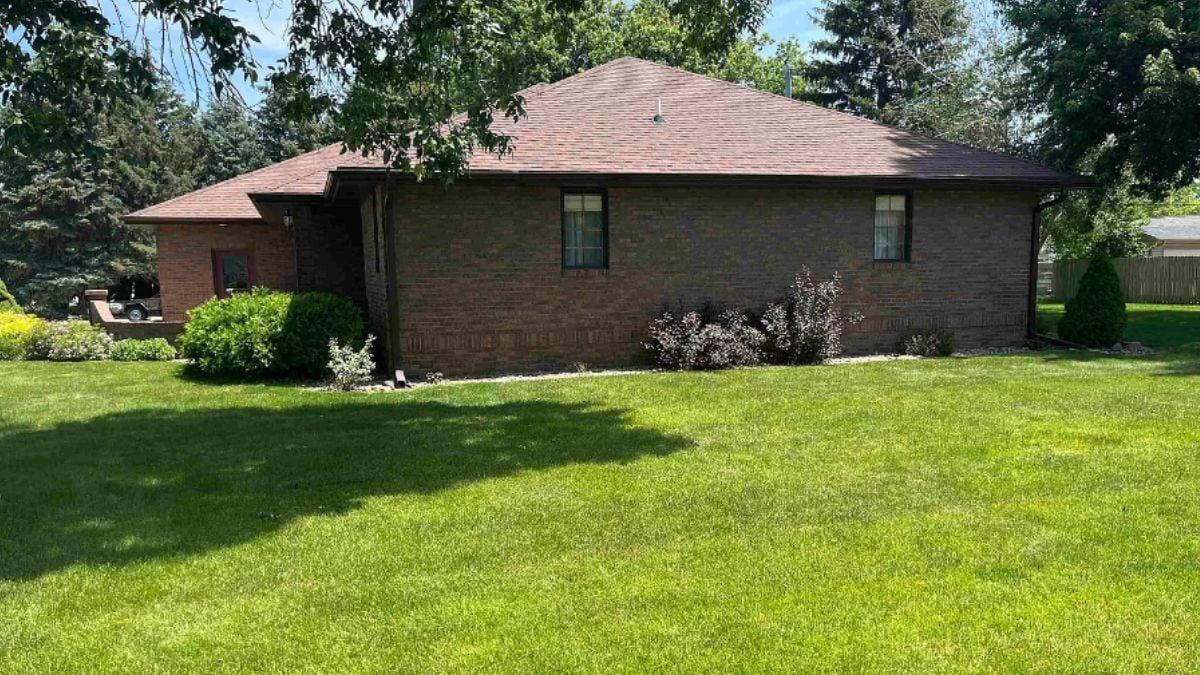
The rear of this ranch-style home offers a seamless brick facade, maintaining the clean lines and traditional aesthetic seen from the front.
Mature trees and well-tended shrubs provide a lush backdrop, enhancing the home’s natural charm. Expansive green space surrounds the residence, ideal for leisurely outdoor activities or simple relaxation.
Spacious Living Room with a Brick Fireplace
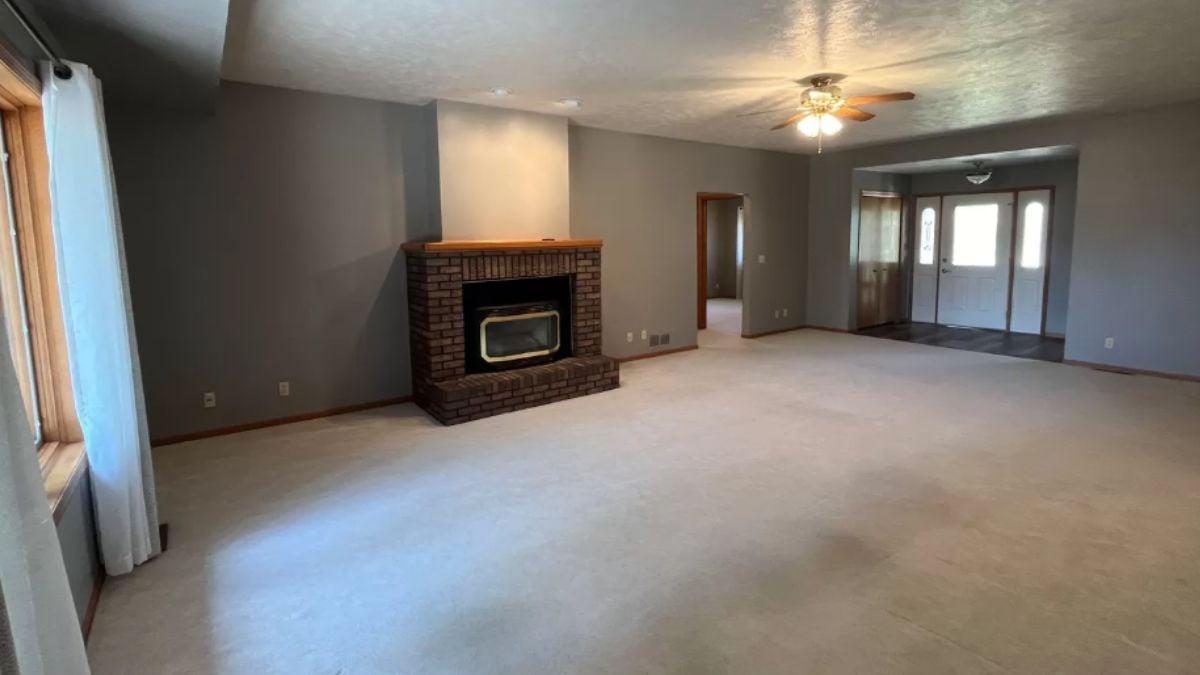
This expansive living room centers around a distinctive brick fireplace, lending warmth and character to the space.
Neutral walls and plush carpeting enhance the room’s open feel, creating a versatile backdrop for a variety of decor styles. A ceiling fan adds a practical touch, complementing the light-filled ambiance provided by large windows.
Classic Kitchen Design with Rich Wood Cabinetry
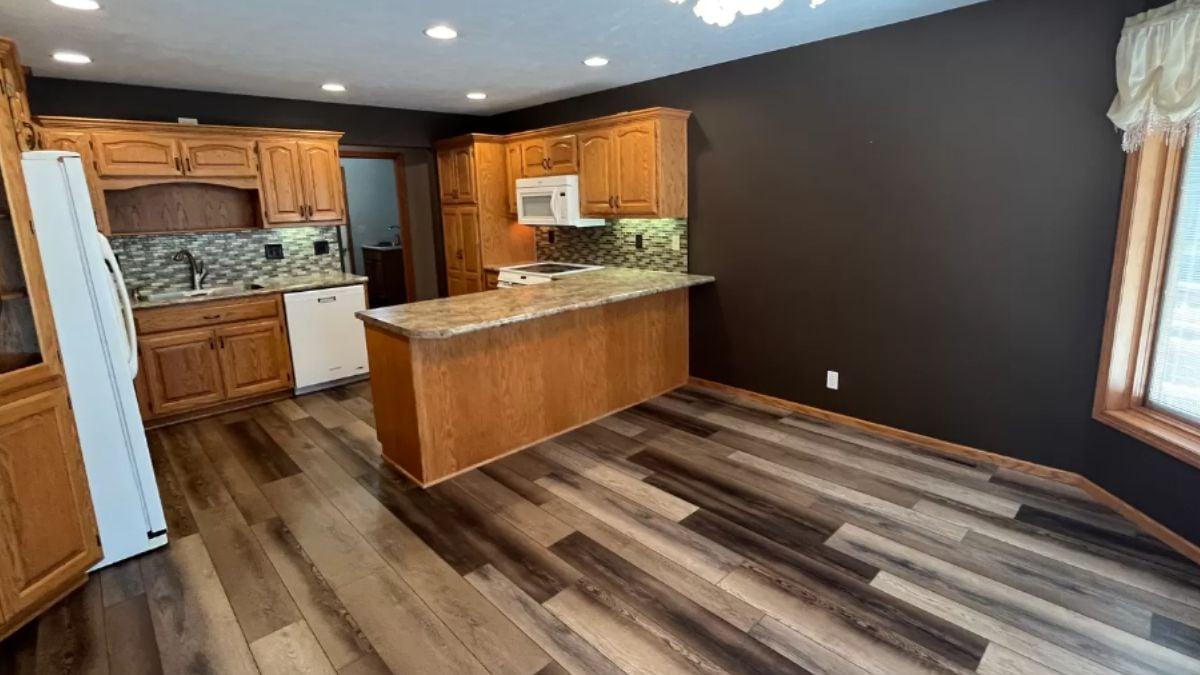
This kitchen features warm, wooden cabinetry that lends a timeless feel to the space. A unique tiled backsplash adds texture and interest, complementing the glossy countertops. The dark accent wall contrasts beautifully with the light flooring, creating a striking and cohesive look throughout the kitchen.
Classic Kitchen with Warm Wood Cabinetry and a Bold Accent Wall
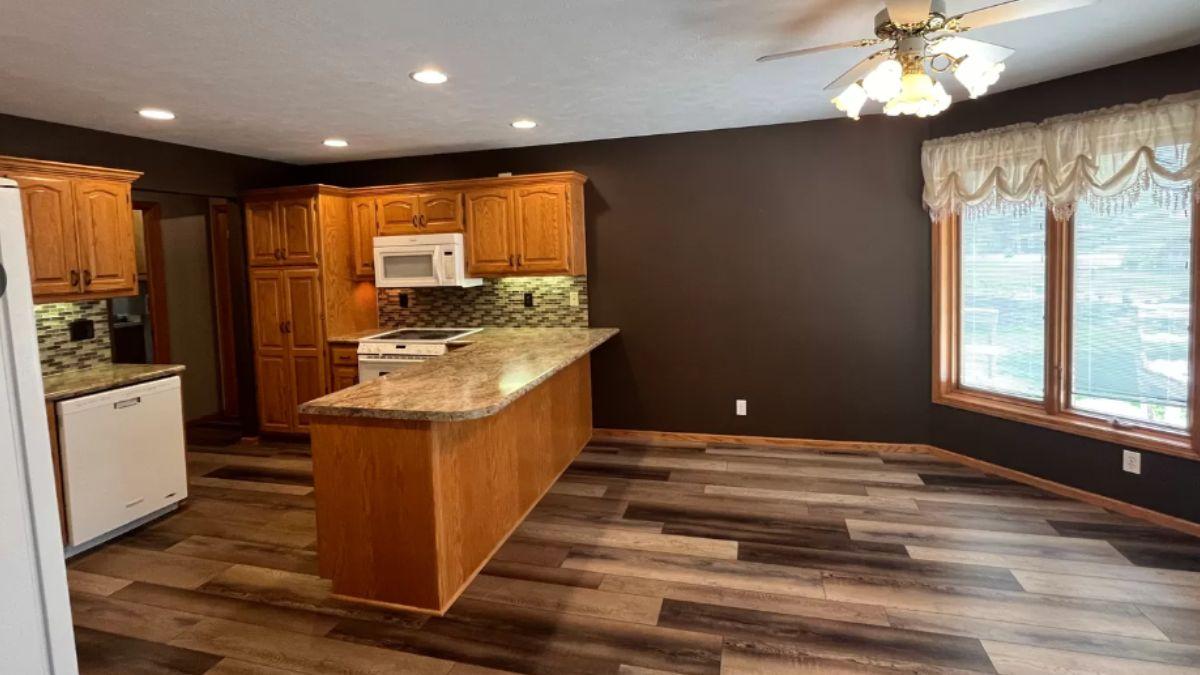
The kitchen features rich, oak cabinetry paired with refined granite countertops, which bring a sense of warmth.
A bold, dark accent wall contrasts beautifully with the light wooden floors, creating a stylish backdrop. The pleasant breakfast nook is bathed in light from large, curtained windows, making it an inviting spot for morning routines.
Check Out This Room with a Striking Tray Ceiling
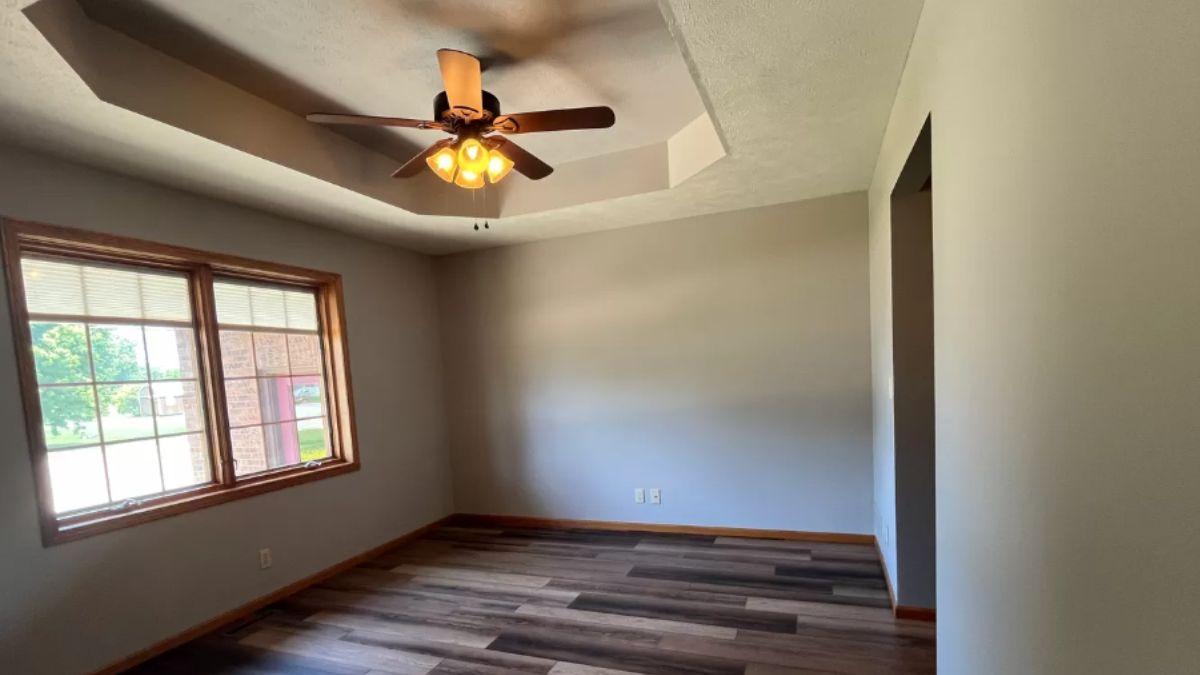
This room features a multi-layered tray ceiling, drawing the eye upward and creating an illusion of added height. Warm wood accents around the windows and trim add a touch of coziness, contrasting with the neutral wall tones. The ceiling fan with light fixture centers the room, providing both function and a subtle focal point.
Take a Look at the Dramatic Tray Ceiling in This Bedroom
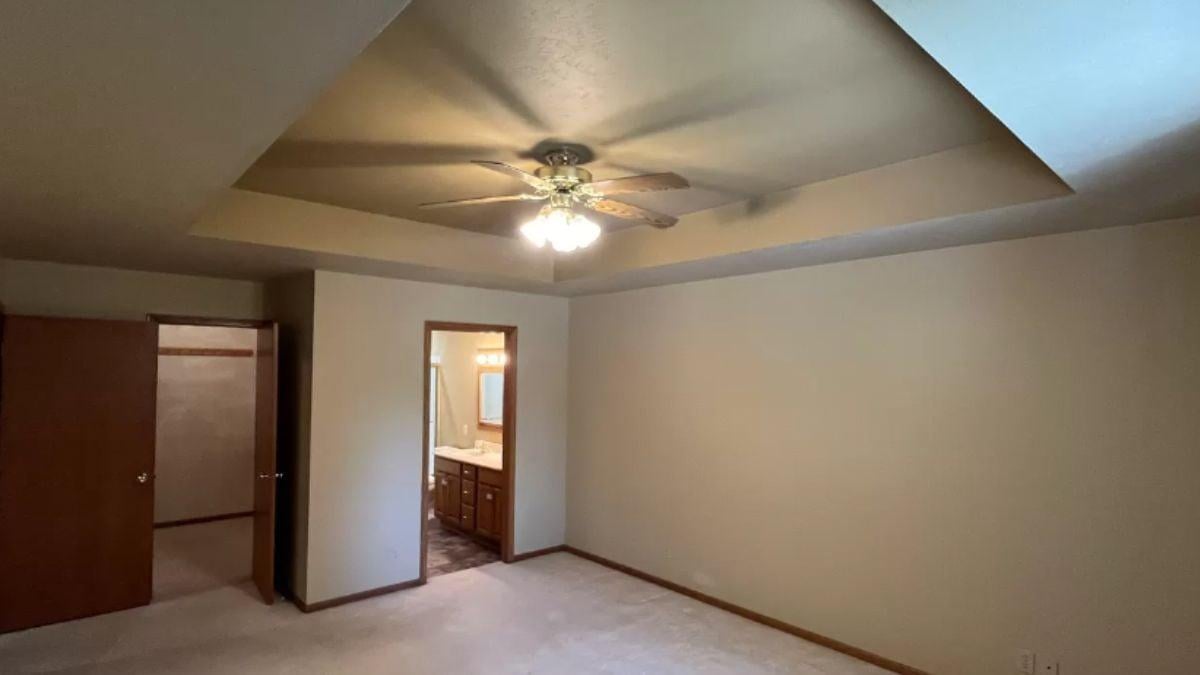
This bedroom features a striking tray ceiling that adds depth and dimension to the space. The neutral palette on the walls and ceiling creates a peaceful backdrop, while the ceiling fan provides both functionality and a central focal point. A glimpse into the ensuite bathroom highlights the continuity of warm wood tones throughout.
Explore This Harmonious Bedroom with Soft Draperies
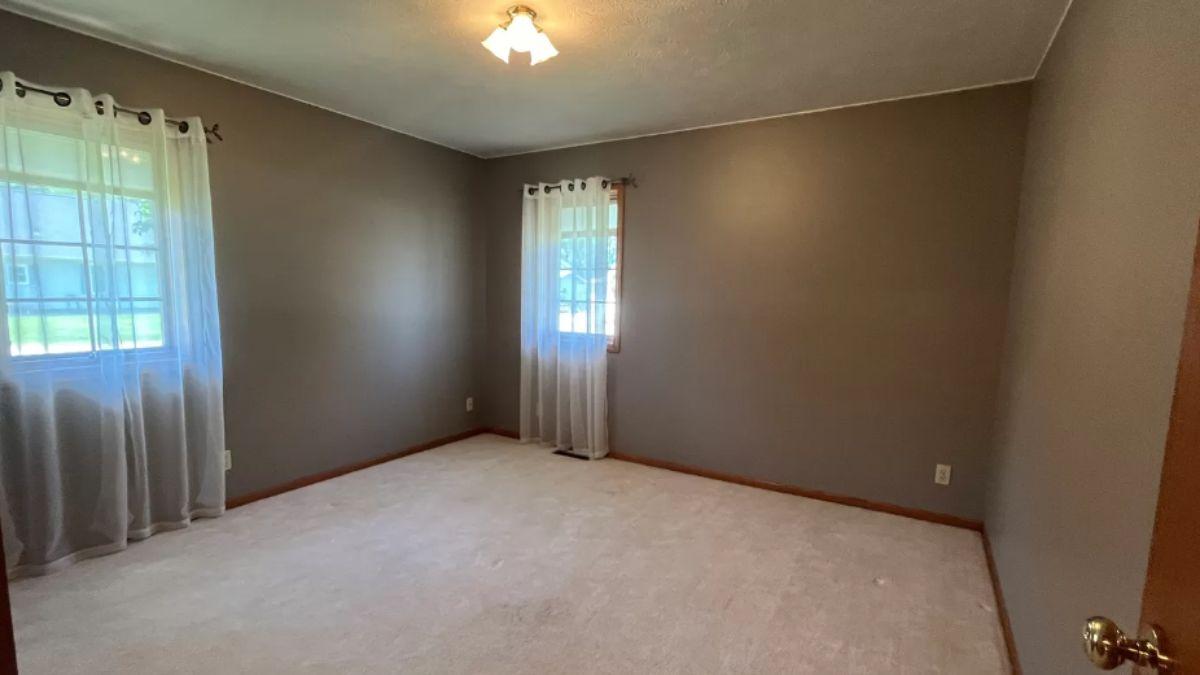
This bedroom features neutral walls that provide a calming backdrop for relaxation. Soft, sheer draperies filter natural light, creating a gentle ambiance and framing the windows elegantly. The minimalistic design is accentuated by a plush carpet underfoot, offering a comfortable and versatile space.
Simple Bedroom with Classic Fan and Window Draperies
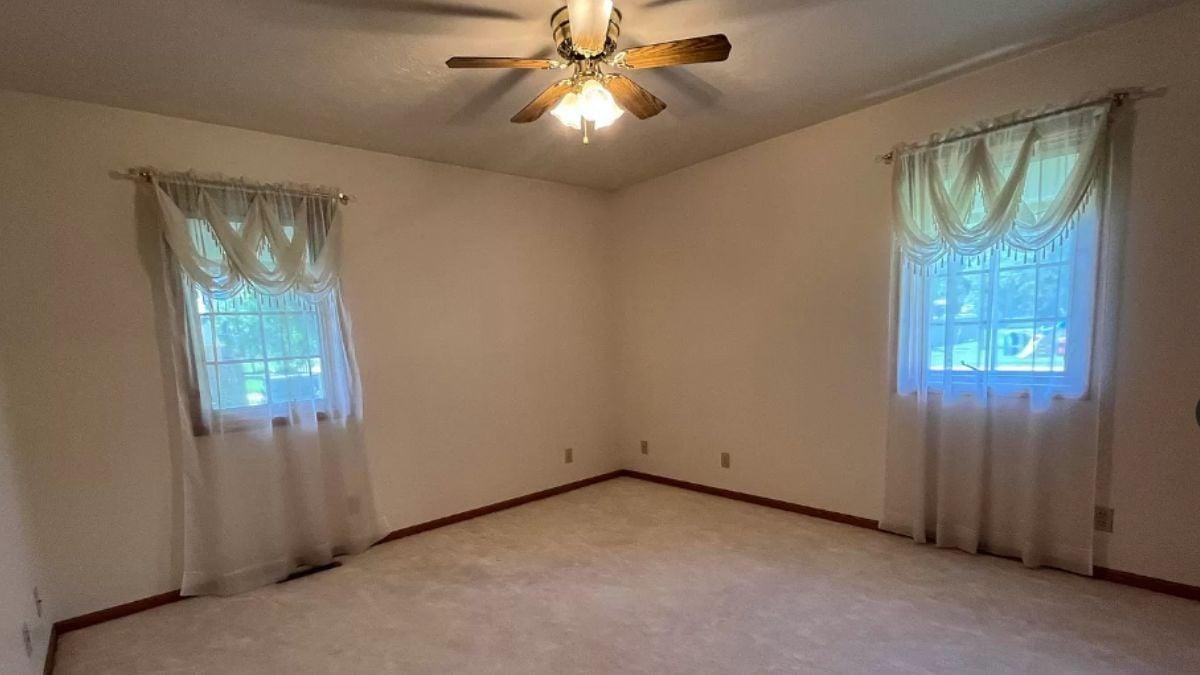
This bedroom features a functional ceiling fan with wooden blades, offering a touch of classic style. Soft draperies frame the windows, filtering natural light and creating a gentle, inviting glow. The neutral carpet and walls provide a versatile canvas for personal touches and decor.
Functional Laundry Room with Handy Utility Sink
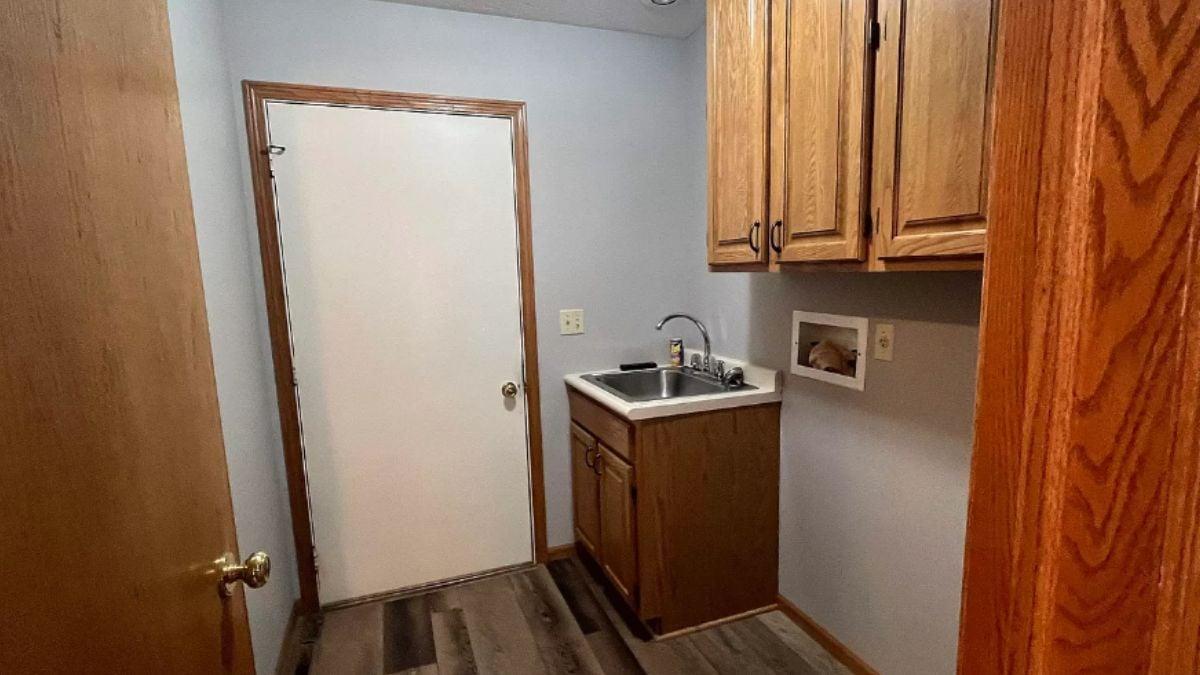
This laundry room features practical wood cabinetry that offers ample storage for all your essentials. A polished utility sink serves as the focal point, perfect for tackling household chores with ease. Neutral walls and clean lines create a straightforward and efficient workspace.
Practical Bathroom with Twin Sinks and Efficient Layout
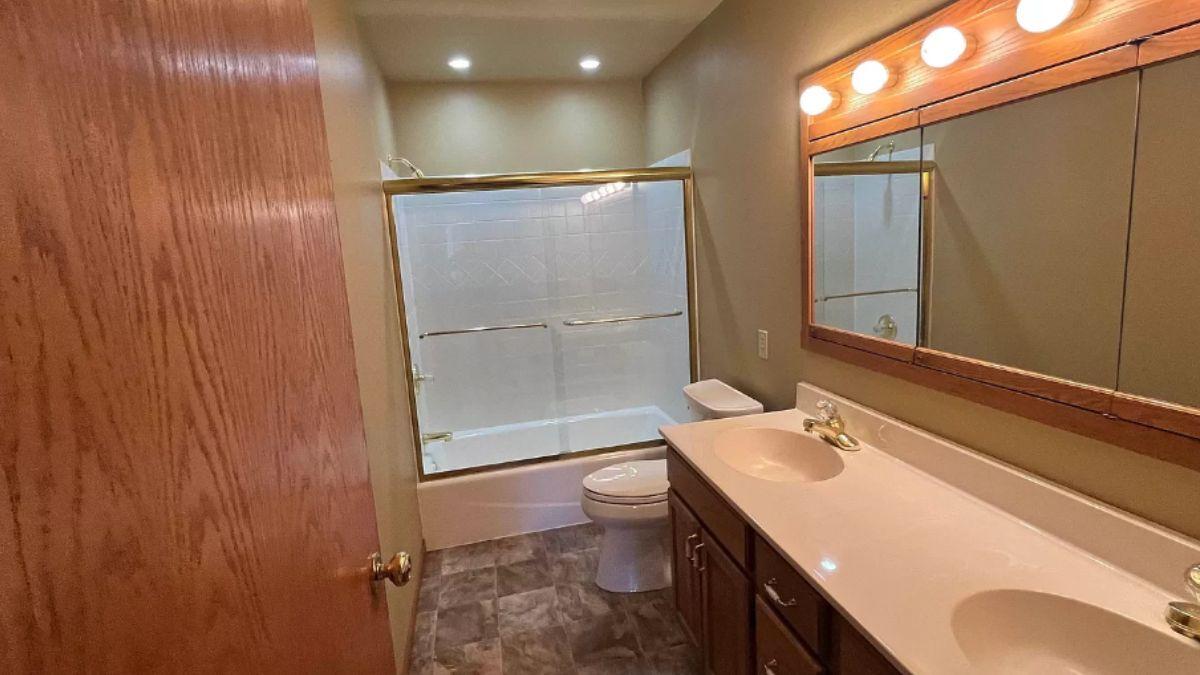
This bathroom features a double sink vanity set beneath a generously sized mirror, adding functionality and convenience.
Recessed lighting above the shower brightens the space, highlighting the classic tile work and gold trim. The warm wood tones of the cabinetry and door frame provide a cohesive look, enhancing the room’s approachable feel.
Compact Bathroom with Rich Wood Tones and Graceful Shower Doors
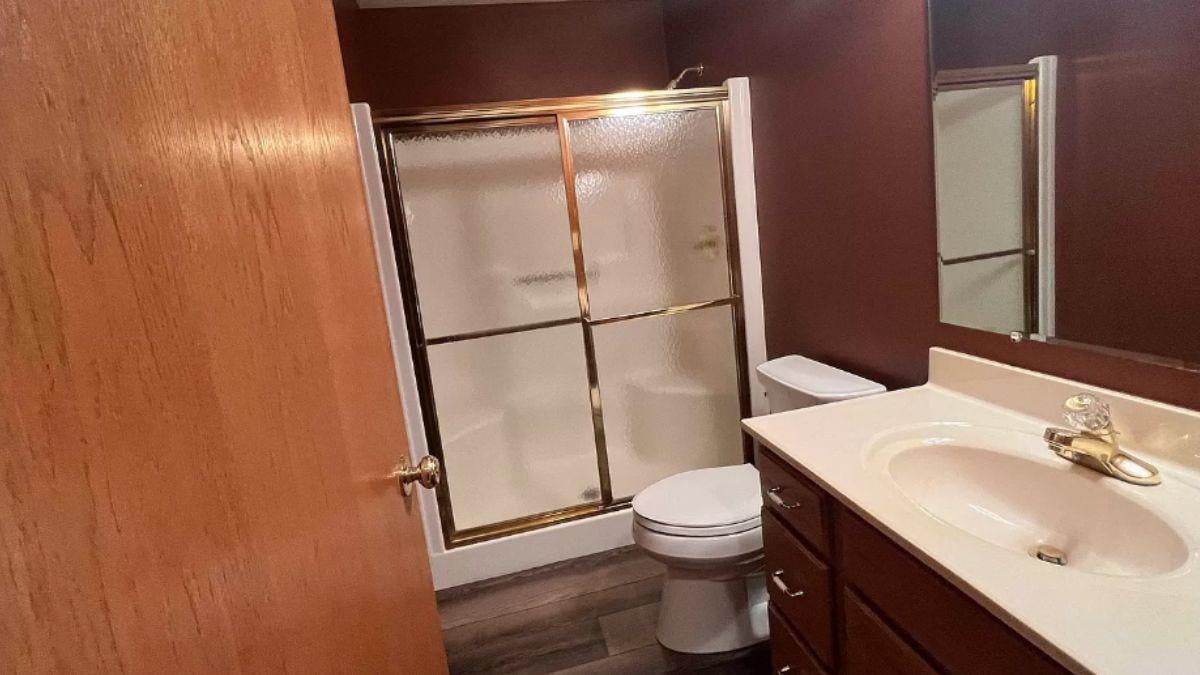
This bathroom’s rich wood cabinetry complements the warm, earth-toned walls, creating an inviting atmosphere. A shiny glass shower door with brass accents adds a touch of style and sophistication. The seamless integration of fixtures ensures a functional and aesthetically pleasing space.
Spacious Garage with Multi-Car Capacity
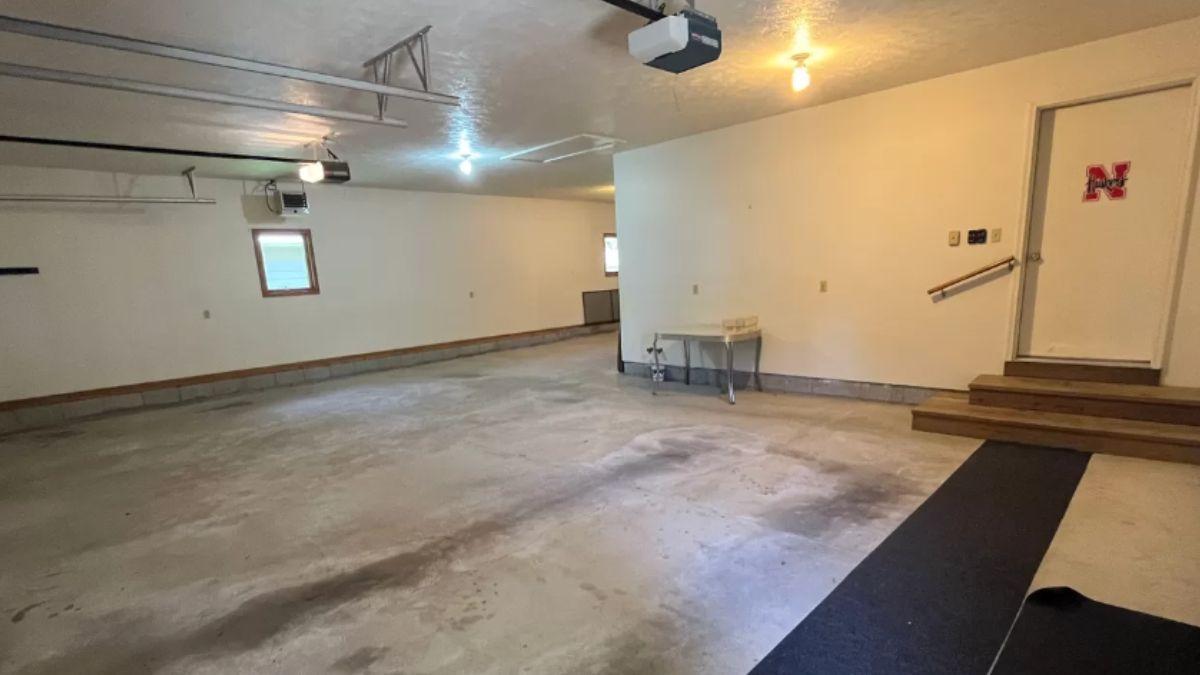
This garage offers ample space for multiple vehicles, featuring smooth concrete flooring and high ceilings for added storage potential.
The clean, white walls and ceiling keep the ambiance bright and open, while integrated lighting ensures functional use at any time of day. Convenient steps lead to a secondary entrance, providing ease of access to the main home.
Step Onto This Expansive Brick Patio
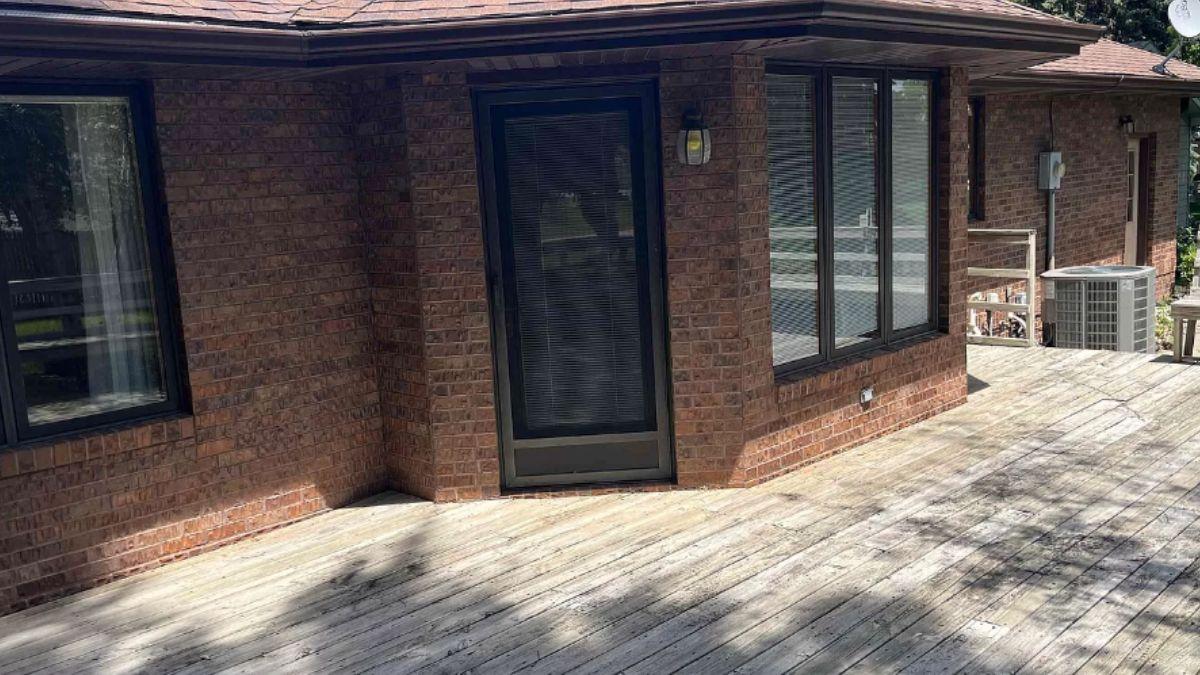
This peaceful patio space extends from the classic brick exterior, providing an ideal spot for outdoor relaxation or gatherings.
The wooden deck shows natural wear, contrasting with the sturdy, warm-toned bricks that offer an exquisite, timeless appeal. Large windows invite ample light into the home, blending indoor comfort with the tranquility of the outdoors.
Step Out onto This Inviting Deck with Benched Seating
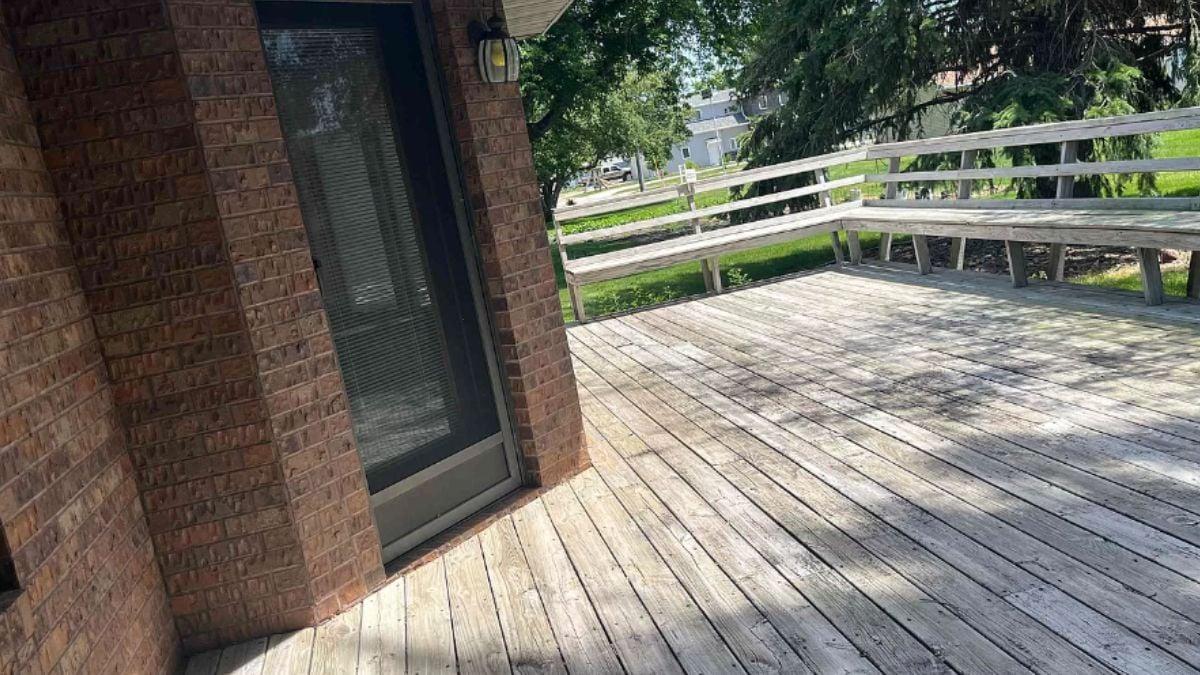
This wooden deck extends from the brick exterior, featuring built-in benches perfect for gatherings or quiet contemplation. The natural wood shows character with its weathered texture, complementing the surrounding greenery. A glass door invites light into the home, creating a seamless indoor-outdoor living experience.
Listing agent: Tami White @ Berkshire Hathaway Home Services Amb Re Norfolk – Zillow




