Welcome to a sunny modern farmhouse that captures the essence of contemporary living with a generous floor plan. This spacious home offers 2,577 square footage, featuring four bedrooms and two and a half baths designed to cater to every family’s needs. Its captivating board and batten exterior are a standout feature, accented with rich wood details and expansive windows that let natural light flood the inviting spaces.
Stylish Farmhouse Charm with Striking Board and Batten Siding

This residence beautifully marries modern farmhouse design with sleek lines and traditional charm. The board and batten siding, paired with geometric rooflines, offers a nod to rural aesthetics while embracing modern elements, making the home an inviting haven that delights in style and function.
Explore the Open-Concept Main Floor Layout
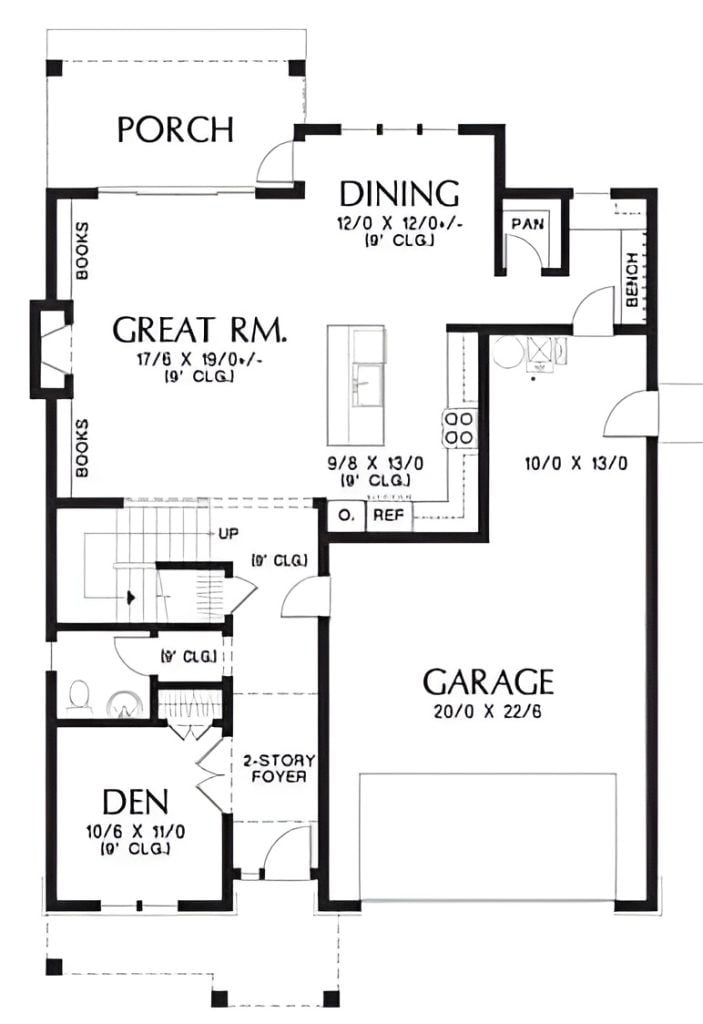
This floor plan highlights a spacious great room seamlessly adjoining the kitchen and dining areas, perfect for gatherings. Notice how the den provides a private retreat while the two-story foyer creates an impressive entrance. The adjacent garage adds convenience and functionality to the home’s thoughtful design.
Source: The House Designers – Plan 8768
Upper Floor Flexibility: Discover the Bonus Room and Spacious Master Suite
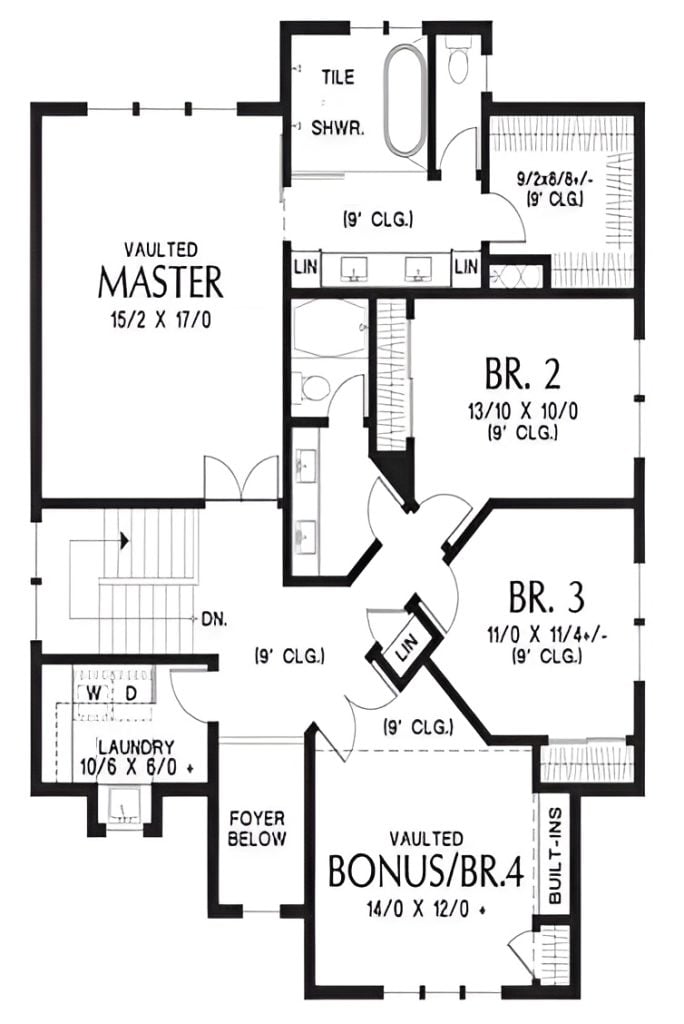
This floor plan highlights a cleverly designed upper floor with a vaulted master suite offering ample space and comfort. The layout includes two additional bedrooms and a bonus room, providing flexibility for guests or hobbies. A conveniently located laundry room enhances the home’s functionality, making everyday living a breeze.
Source: The House Designers – Plan 8768
Spot the Inviting Porch with Classic White Siding
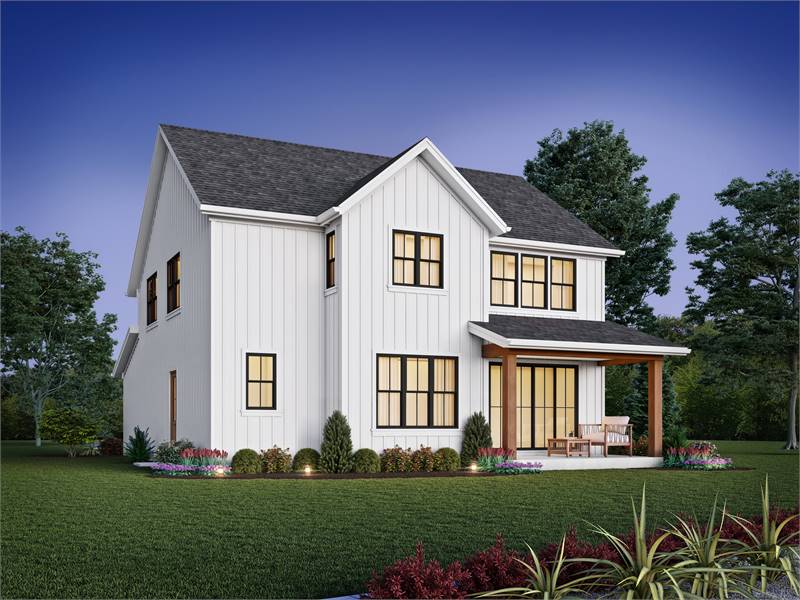
This home’s exterior is a masterful blend of simplicity and elegance, featuring crisp whiteboard and batten siding that echoes modern farmhouse charm. The large, grid-patterned windows frame the facade, allowing natural light to cascade into the interiors. A welcoming porch, supported by warm wood columns, invites relaxation while integrating seamlessly with the house’s lush greenery.
Warmth and Style Meet at the Wooden Staircase
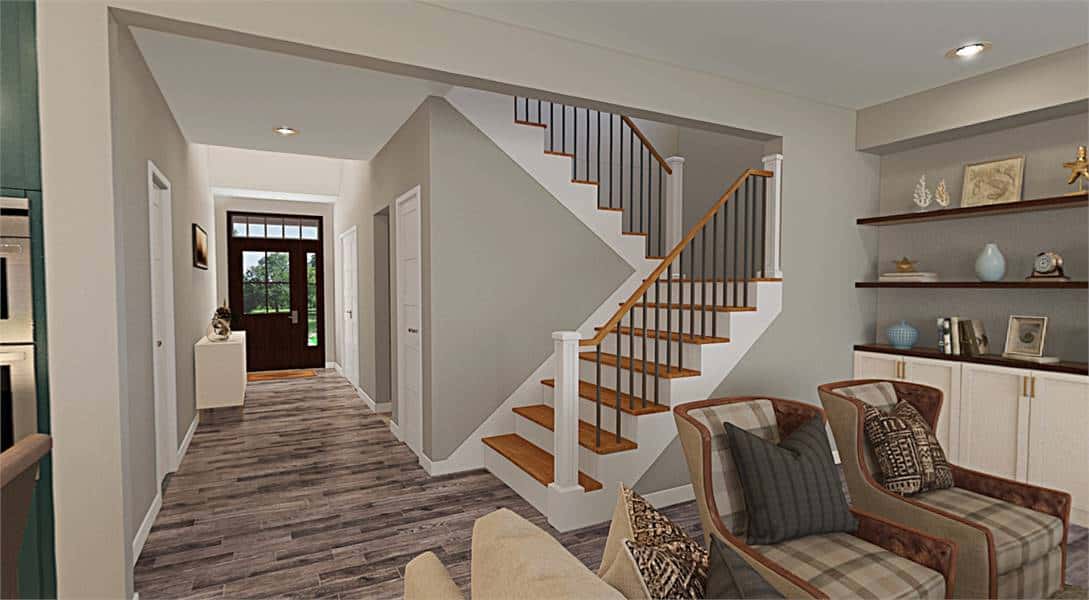
Notice how this entryway creates a welcoming vignette with its beautiful wooden staircase, paired perfectly with sleek black railings. The open shelves offer a stylish display area, adding a personal touch to the otherwise neutral palette. Natural light flows in through the glass-paneled front door, enhancing the balance of modern aesthetics and cozy details.
Catch the Stylish Built-In Shelving and Relaxing Fireplace Setup
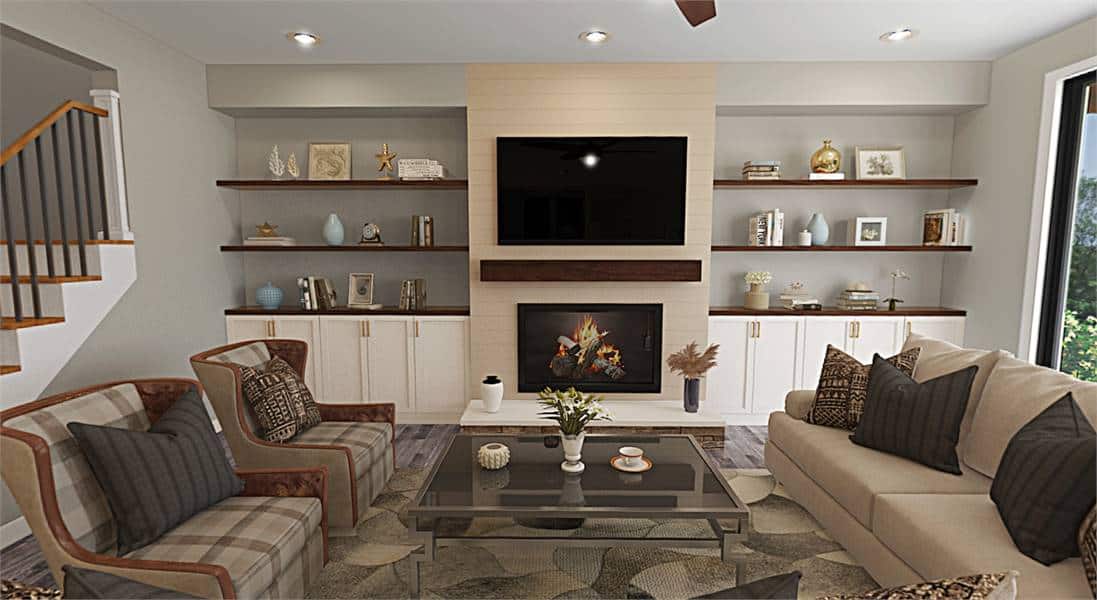
This living room showcases thoughtful design with built-in shelving framing a sleek, centered fireplace, perfect for showcasing personal mementos. The floating wooden shelves add warmth and contrast against the lighter cabinetry below, providing both storage and display options. With a plush seating arrangement and a large window inviting in natural light, the space balances modern style with inviting comfort.
Check Out the Stunning Built-In Shelves and Expansive Glass Doors
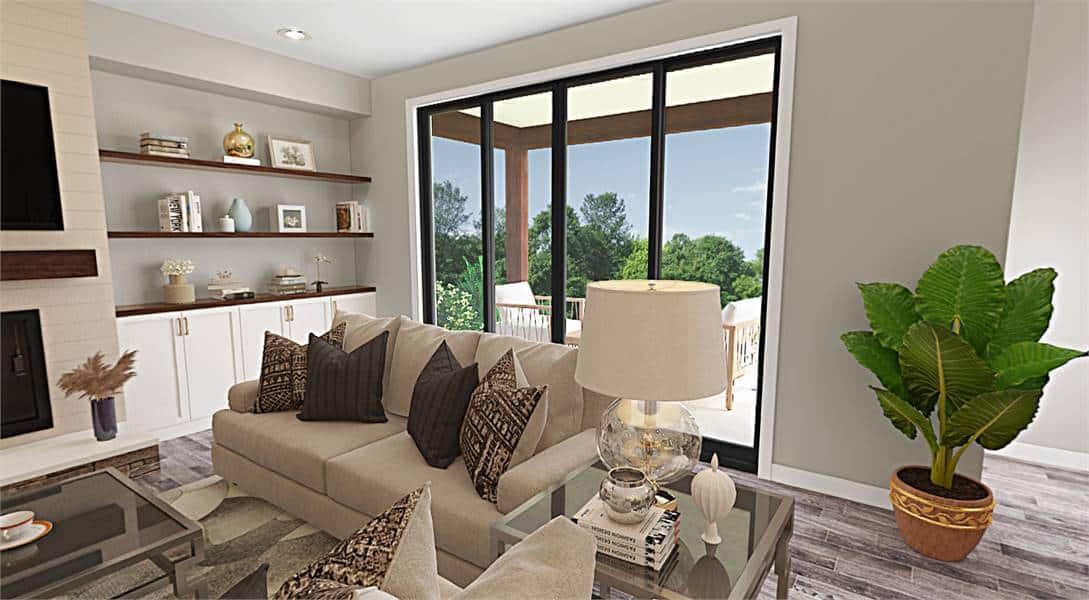
This inviting living space features elegant built-in shelving, perfect for showcasing treasured decor against the neutral wall. The plush sofa provides a comfortable setting, seamlessly integrating with the warm tones of the wooden accents. Large glass doors flood the room with natural light, offering a picturesque view of the lush greenery outside.
Industrial Farmhouse Vibe: Look at this Cage Pendant Light
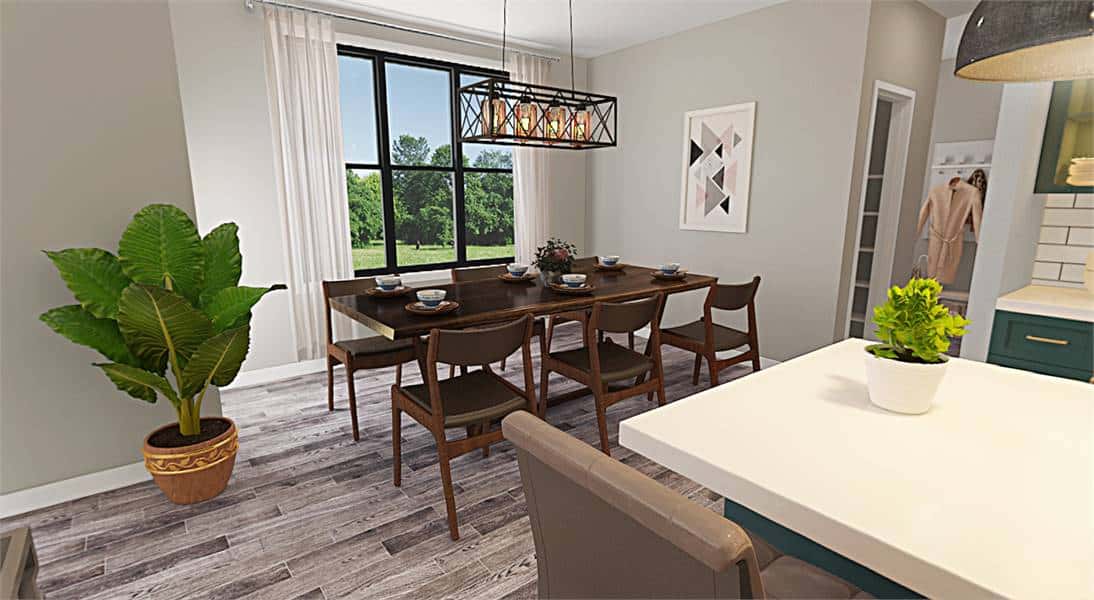
This dining room seamlessly blends industrial and farmhouse styles with its bold cage pendant light hovering over a rich wooden table. Large windows frame a serene outdoor view, filling the space with natural light. Combining earthy tones and modern elements creates a balanced and welcoming atmosphere.
Stunning Green Cabinets and Neat Subway Tiles
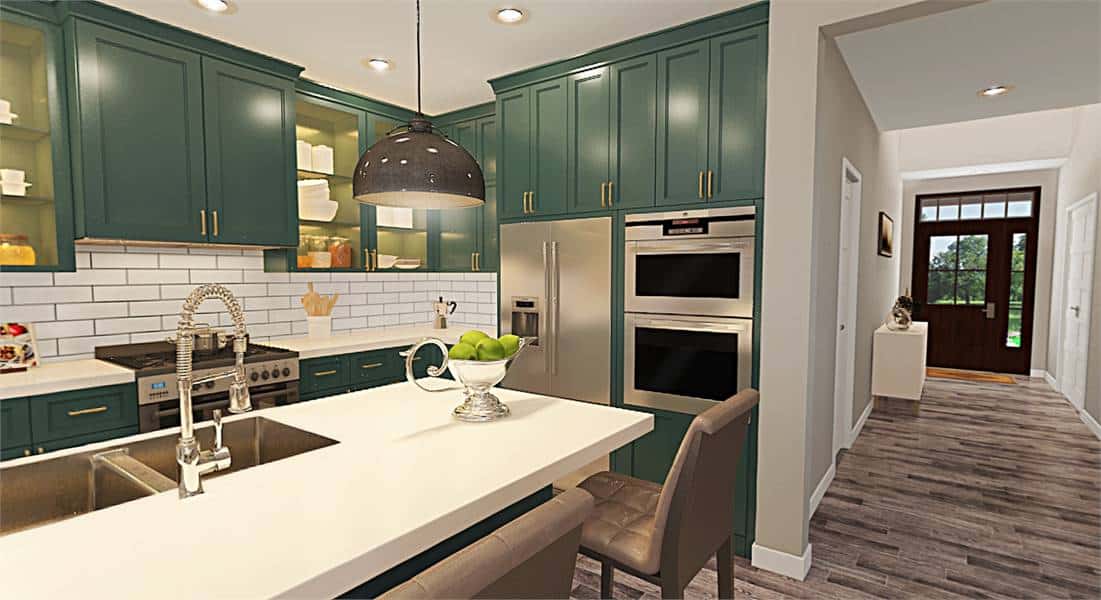
This kitchen stands out with its deep green cabinets, offering a bold contrast to the classic white subway tile backsplash. The central island, topped with a smooth white countertop, serves as a focal point, illuminated by a striking black pendant light. Stainless steel appliances and warm wood flooring complete the look, blending contemporary style with practical elegance.
Spacious White Kitchen Island Steals the Show in This Stylish Kitchen Area
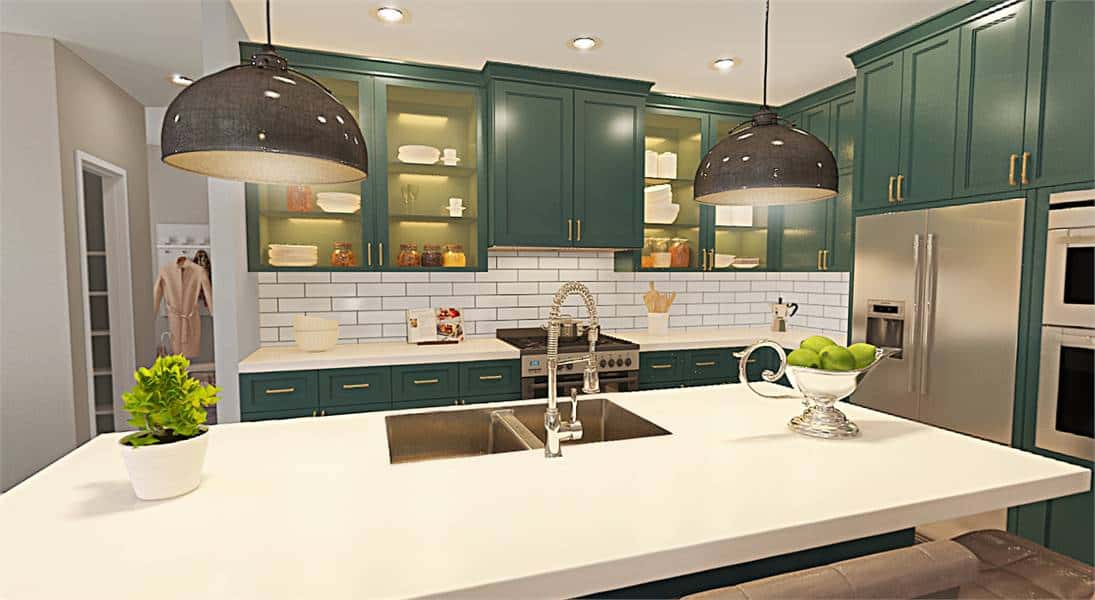
The spacious white island, underlined by bold pendant lights, offers functionality and style, perfect for culinary gatherings. Illuminated glass-front upper cabinets provide a display area for elegant dishware, balanced by the classic subway tile backsplash.
Source: The House Designers – Plan 8768
🏡 Find Your Perfect Town in the USA
Tell us about your ideal lifestyle and we'll recommend 10 amazing towns across America that match your preferences!






