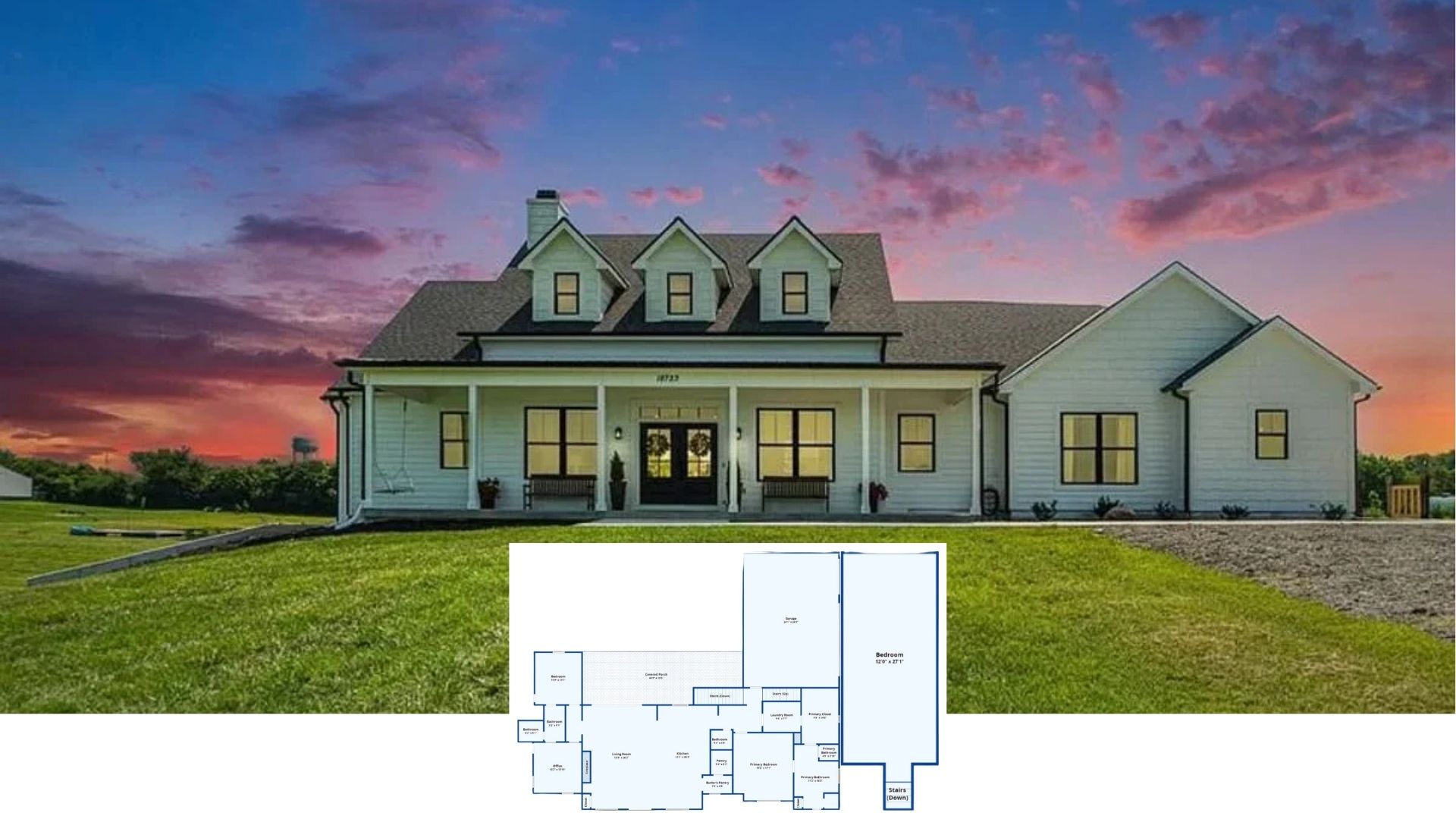Step into this exquisite Craftsman home, boasting 2,321 square feet of thoughtfully designed living space. With 4 bedrooms and 3 bathrooms spread across 1.5 stories, it’s an ideal blend of functionality and classic charm. The exterior welcomes you with a warm wraparound porch and traditional gable detailing, perfectly set against lush, manicured grounds for a picturesque year-round retreat.
Take in the Beautiful Wraparound Porch and Traditional Gables
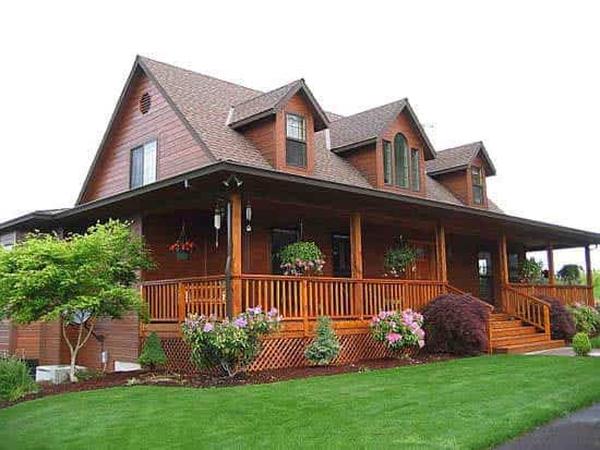
This home perfectly exemplifies the Craftsman style, with its symmetrical facade, rich wood tones, intricate detailing like gabled dormers, and a tower feature. Its thoughtful design extends throughout, offering an open flow that enhances everyday living and special occasions.
Explore the Spacious, Flowing Main Level Layout
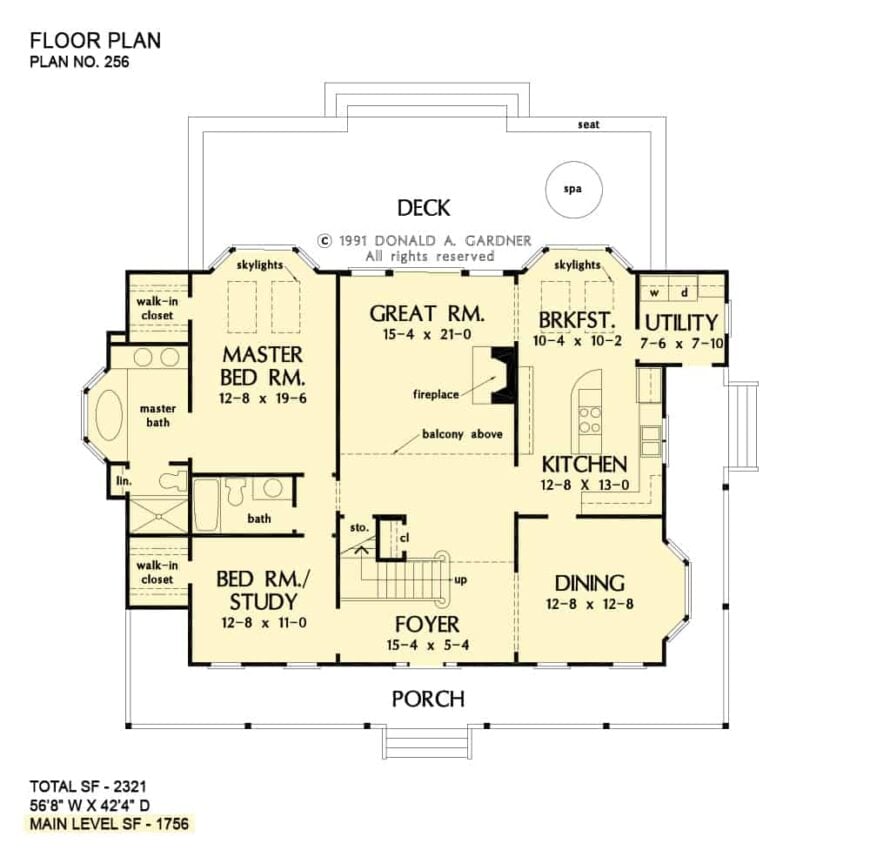
This floor plan highlights a thoughtful Craftsman design with an open flow between the great room, kitchen, and breakfast nook, perfect for everyday living and entertaining. The master suite offers privacy with its walk-in closet and en-suite bath, while a versatile study doubles as a third bedroom. A generous deck at the rear, complete with a spa area, extends the living space outdoors, inviting relaxation and gatherings.
Source: Donald A. Gardner – House Plan # W-256
Check Out the Clever Use of Space on This Second Level
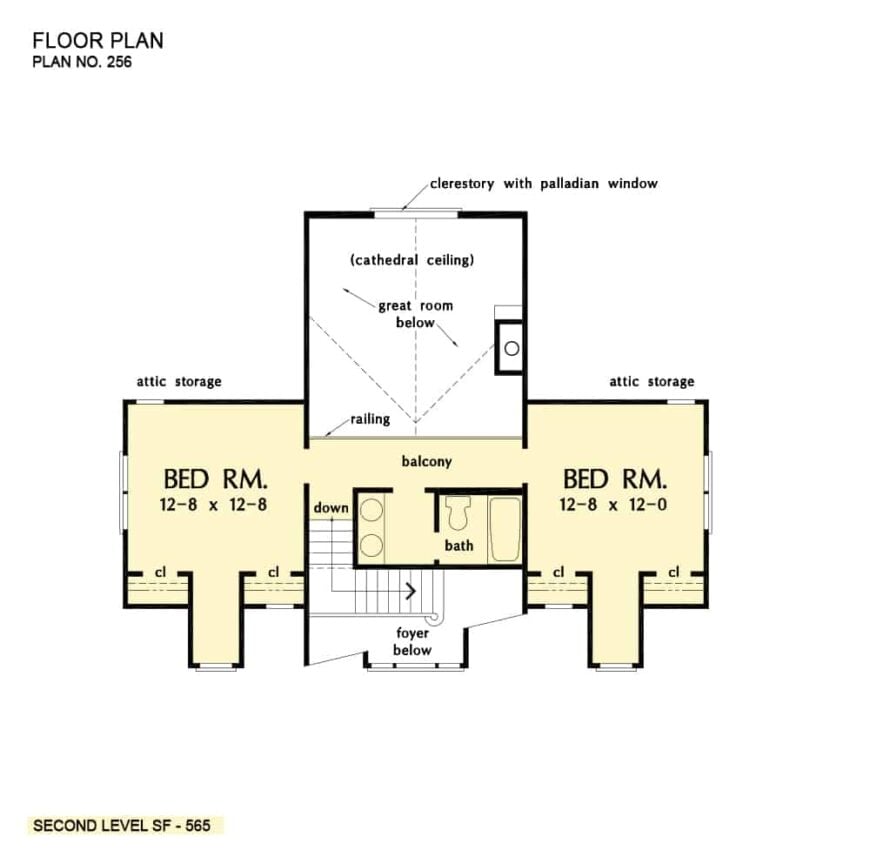
The second level of this Craftsman home features two well-sized bedrooms connected by a central balcony overlooking the great room, which benefits from a cathedral ceiling and clerestory windows. A smartly placed bathroom serves both rooms, while ample attic storage is tucked neatly on either side. This design maximizes space and natural light, creating an airy yet intimate upper floor.
Source: Donald A. Gardner – House Plan # W-256
Admire the Classic Symmetry and Rich Wood Tones
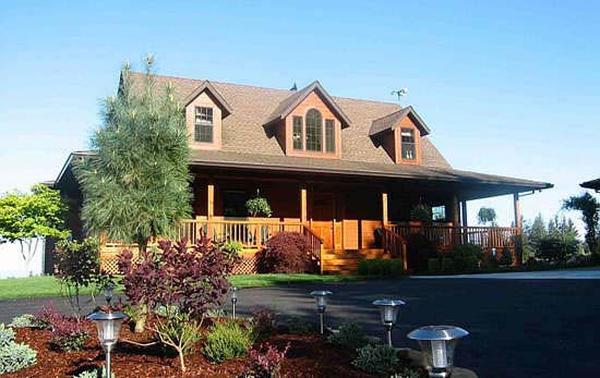
This Craftsman-style home features a symmetrical facade, highlighted by a trio of gabled dormers that add character and dimension. Rich wood tones dominate the exterior, harmonizing beautifully with the surrounding landscape. The wraparound porch invites you to relax and enjoy the thoughtfully manicured gardens.
Delight in the Classic Dormers and Charming Woodwork
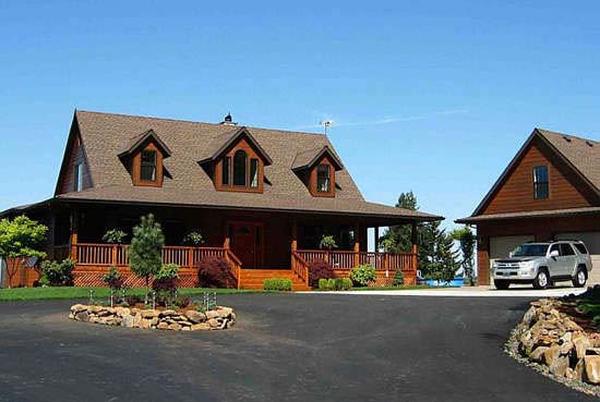
This Craftsman home showcases beautiful dormer windows that add character and charm to the roofline. Rich wood tones on the exterior complement the lush landscaping and spacious wraparound porch. The adjacent garage mirrors the home’s design, creating a cohesive and visually appealing property.
Enjoy the Expansive Deck with Stunning Views
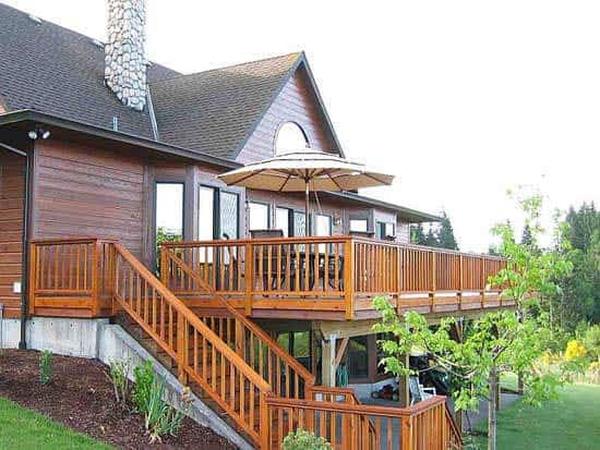
This Craftsman home features a spacious wooden deck that extends the living area outdoors, offering panoramic views of the surrounding landscape. The rich, warm wood tones of the deck harmonize with the home’s exterior, while an umbrella provides shade for comfortable dining and relaxation. Stone detailing on the chimney adds a touch of rustic charm, enhancing the home’s natural aesthetic.
Explore the Warmth of Natural Wood in This Kitchen
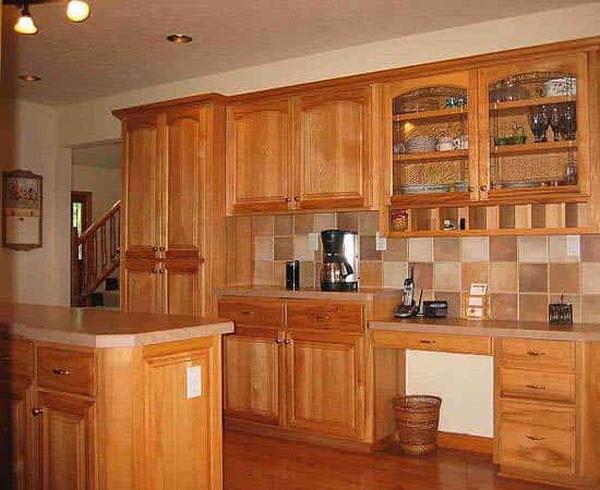
This kitchen embraces the beauty of natural wood with expansive cabinetry that brings warmth and texture to the space. The tiled backsplash complements the wooden tones, creating a cohesive look that echoes Craftsman influences. An integrated desk area offers functionality, making it a versatile space for both cooking and organizing.
Wooden Cabinet Charm Meets Practical Design
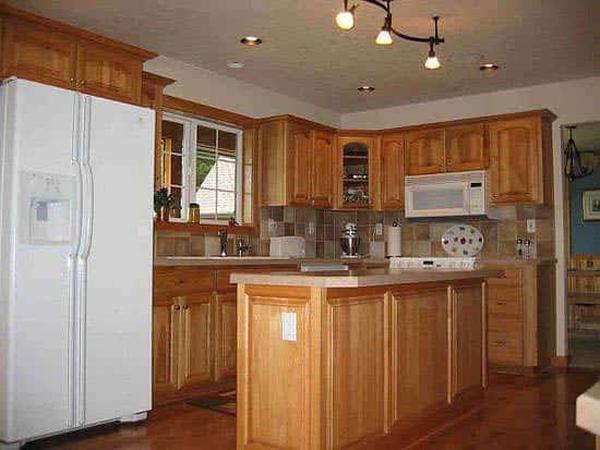
This Craftsman kitchen features warm wood cabinetry bringing a rich, earthy feel. A central island offers plenty of prep space, while subtle under-cabinet lighting enhances the practical yet cozy ambiance. The tiled backsplash adds a touch of texture, complementing the sleek white appliances and fixtures.
Source: Donald A. Gardner – House Plan # W-256

