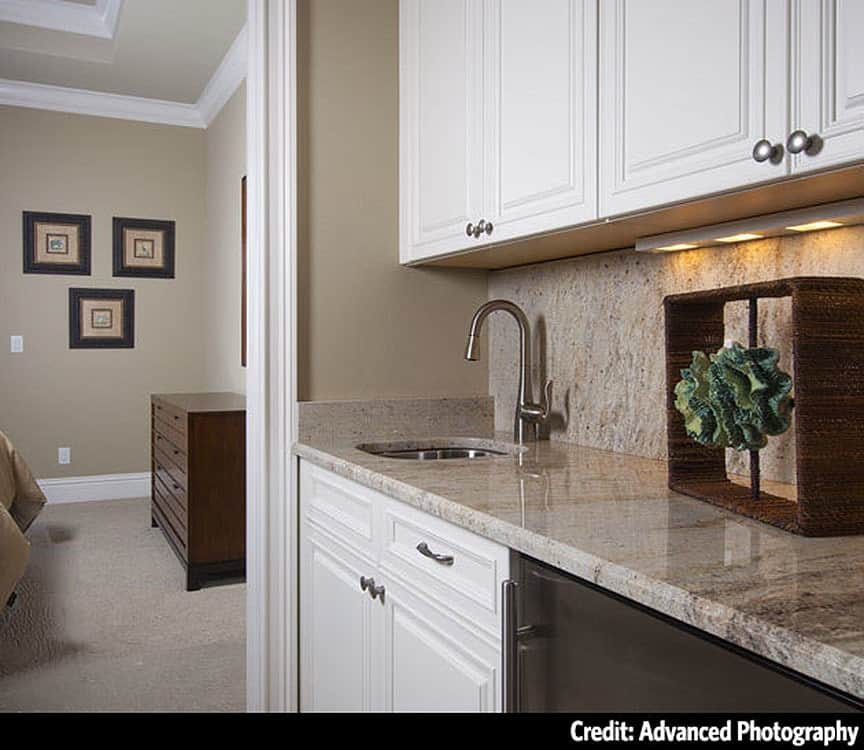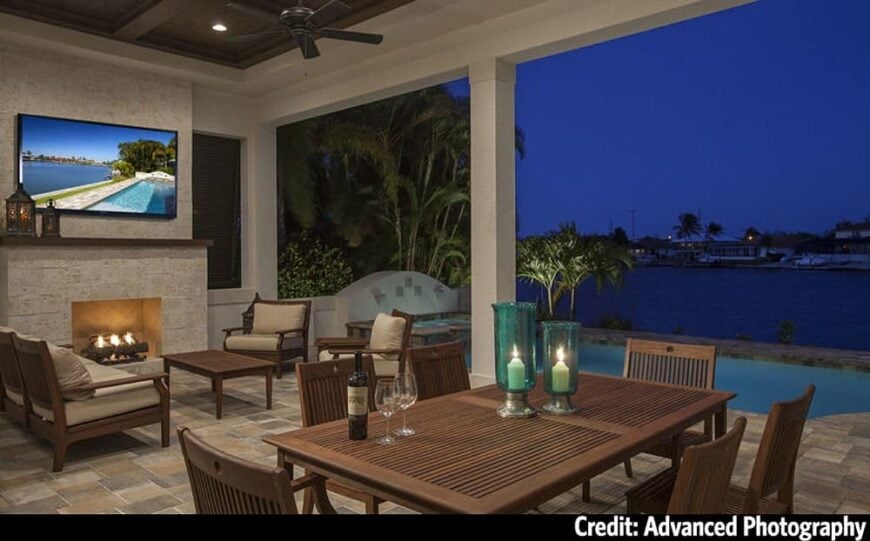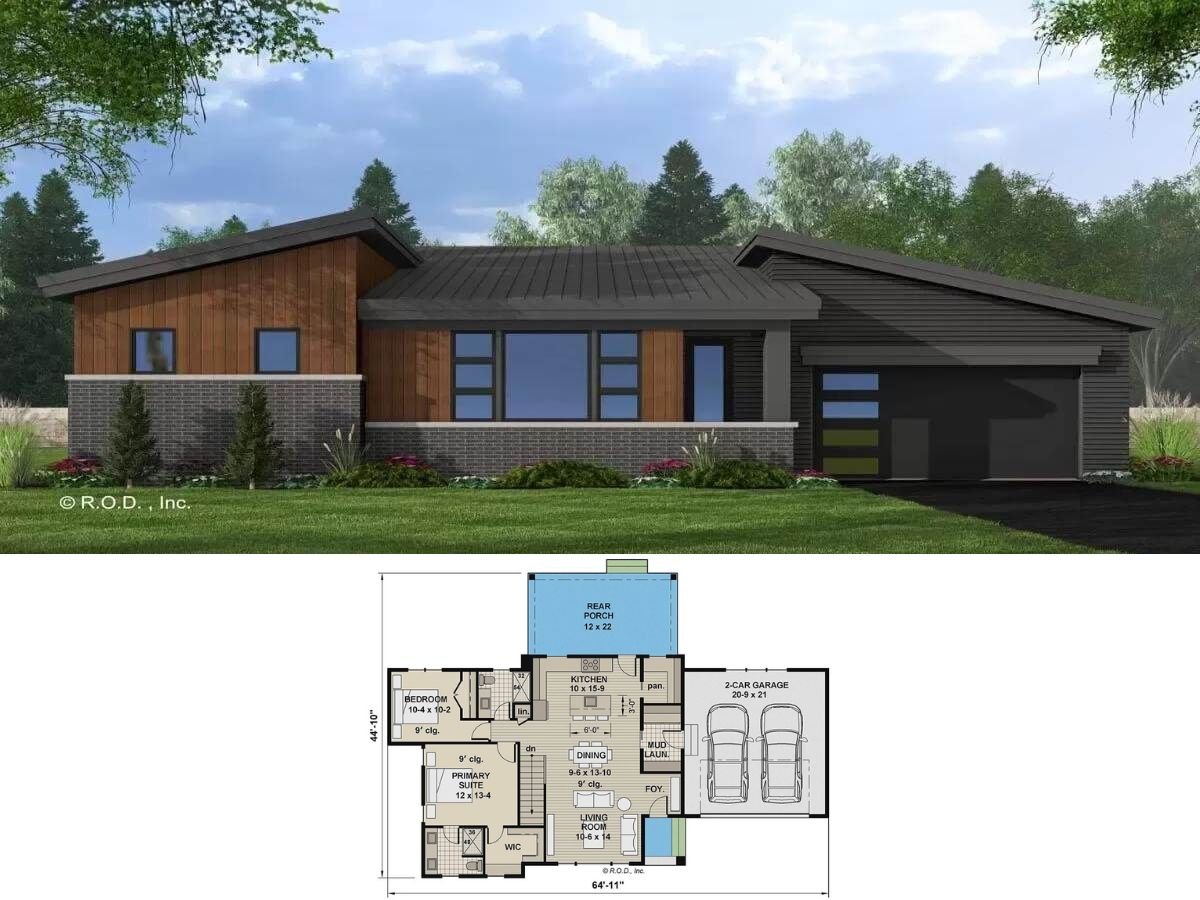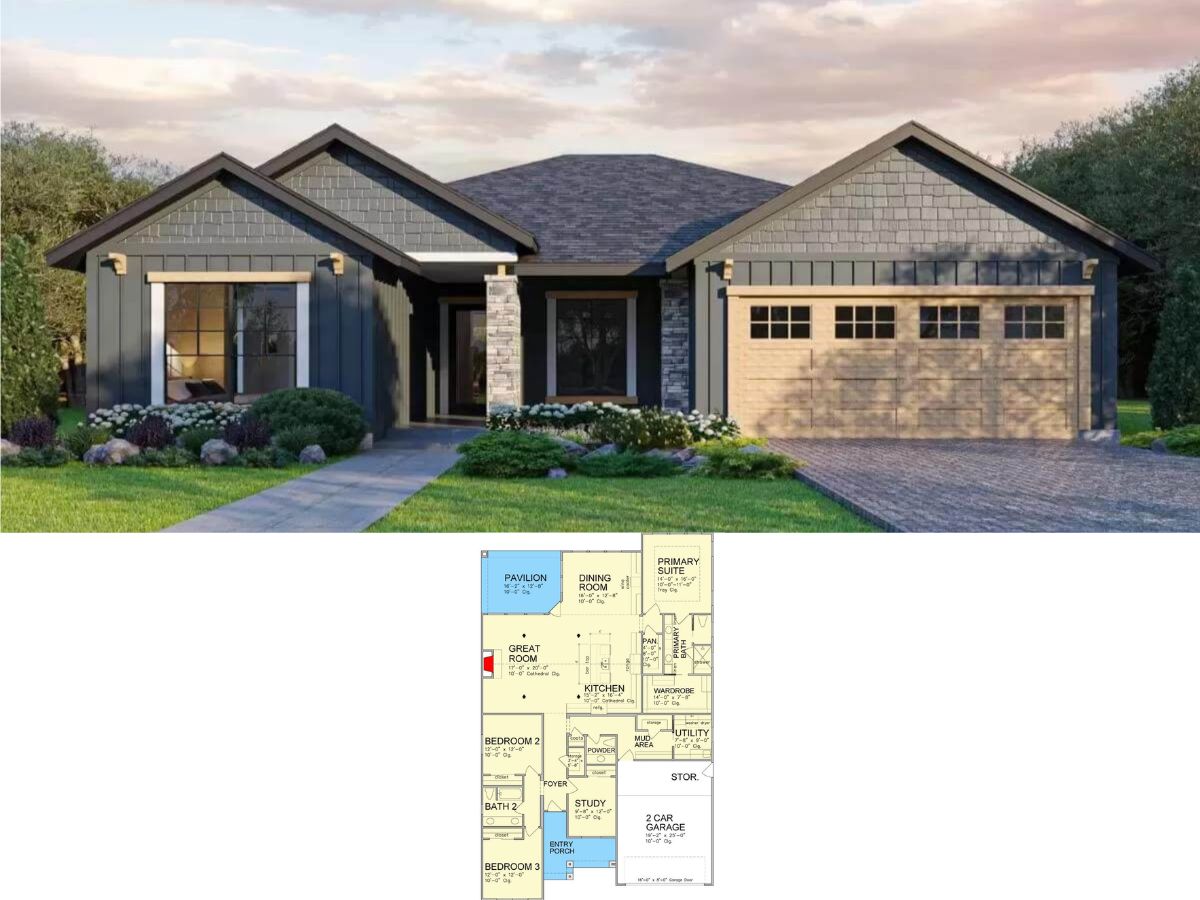Step inside this luxurious 3,469-square-foot Spanish Revival masterpiece featuring 3-4 bedrooms, 3.5 bathrooms, and two stories of exquisite living space. With three garages and a thoughtfully designed open-concept main level, this home perfectly balances elegance and functionality. Marvel at the dramatic night lighting that accentuates the architectural details, and imagine yourself coming home to this stunning sanctuary every night.
Spanish Revival Elegance with Dramatic Night Lighting and Arched Entry

This home exemplifies Spanish Revival architecture, evident in its terracotta roof tiles, smooth stucco walls, and gracefully arched windows. Its lush landscaping and intricate details create an inviting and timeless aesthetic, making it a standout in any neighborhood.
Explore the Flow of This Thoughtfully Laid-Out Open Concept Main Level

This detailed floor plan captures a spacious main level designed for seamless living and entertaining. Anchored by an expansive great room, the layout boasts a centrally located kitchen with a large island, making it a hub for social gatherings. Adjacent, a dedicated dining area and study offer private enclaves while maintaining connectivity. The master suite is a retreat with a luxurious bath and roomy walk-in closet. Outdoors, a covered lanai, and outdoor kitchen extend the living space, ideal for enjoying the sun shelf and pool area. Two garages provide ample space for vehicles and storage, completing this well-balanced design.
Buy: Architectural Designs – Plan 66305WE
Upper Floor Retreat with Dual Balconies and a Spacious Loft

This upper floor plan highlights functionality and comfort, offering two bedrooms, each with access to private balconies. Notice the spacious loft area that invites leisure or creative use, seamlessly connected to the rest of the home by a light-filled stairwell. Each bedroom features an adjacent bathroom, ensuring convenience and privacy. The inclusion of attic spaces provides additional storage opportunities. This thoughtful design maximizes both living and storage areas, creating a perfect blend of function and tranquility.
Buy: Architectural Designs – Plan 66305WE
Wine Bar Nestled Beside a Classic Staircase

This inviting corner of the home features a compact yet lovely wine bar with rich, dark cabinetry and a marble countertop. A wine cooler is cleverly integrated below, offering a stylish touch to this functional space. To the right, a traditional wooden staircase with wrought iron balusters leads up, adding an element of grandeur. The arched double doors with glass panels enhance the entryway’s refined appeal, welcoming guests into this beautifully designed home.
Dining With a View: Sunlit Nook Overlooking Serene Waters

This charming dining nook features a round glass table with a chic centerpiece framed by contemporary chairs. Floor-to-ceiling windows flood the space with natural light and offer stunning views of the tranquil waterway beyond. A classic chandelier adds a touch of sophistication, while the subtle wall art completes the quiet ambiance. This cozy corner invites leisurely meals with a captivating backdrop.
Classic Kitchen with a Striking Range Hood

This kitchen exudes timeless sophistication, featuring crisp white cabinets that contrast beautifully with a prominent, dark range hood. The expansive marble-topped island provides ample space for both preparation and seating, inviting casual gatherings. Stainless steel appliances seamlessly integrate into the design, balancing function with sleek aesthetics. Under-cabinet lighting highlights the veined marble backsplash, adding warmth and depth to the cooking area. This space marries classic design elements with modern convenience, creating a refined yet inviting culinary environment.
Convenient Bedroom Wet Bar with Under-Cabinet Lighting

This practical bedroom corner introduces a sleek wet bar, highlighted by its granite countertop and under-cabinet lighting. The white cabinetry offers ample storage space, while the modern faucet and integrated sink add functionality without compromising aesthetics. A textured decor piece adds a touch of personality, complementing the neutral palette. Visible through the doorway, wall art and a dresser maintain a cohesive design flow with the rest of the bedroom.
Living Room with Tray Ceiling and a Seamless Kitchen Flow

This living area showcases a sophisticated tray ceiling, drawing the eye upward and adding depth to the space. The open floor plan seamlessly connects the living room to a stylish kitchen, featuring a prominent dark range hood and white cabinetry. A cozy seating arrangement centers around a classic wooden coffee table, perfect for gathering. Notice the integrated wine bar by the staircase, offering both convenience and a touch of sophistication. The neutral palette is enhanced with splashes of blue, creating a tranquil yet inviting atmosphere.
Amazing Waterfront Living Room with Expansive Sliding Doors

creating an open and airy feel. The neutral-toned seating arrangement features plush sofas and a coffee table, beautifully coordinated with the soft hues in the room. A ceiling fan adds a practical touch while maintaining the room’s elegant aesthetic. Notice the adjacent open dining area, blending seamlessly with the decor and offering a perfect transition between spaces. The overall design emphasizes a relaxing yet sophisticated retreat by the water.
Look at This Sleek Walk-In Shower with Dark Tile Contrast

This bathroom seamlessly blends classic elegance with modern touches. The walk-in shower features dark, large-format tiles that create a striking contrast against the lighter, neutral walls. A glass partition keeps the design open and airy while maintaining functionality. The vanity showcases a granite countertop with polished chrome fixtures, complementing the clean lines of the white cabinetry. Unique wall sconces add an artful touch and provide a warm glow, enhancing the inviting atmosphere of this well-appointed space.
Wake Up to Water Views in This Peaceful Bedroom Retreat

This serene bedroom features a dark wood bed frame that contrasts elegantly with light walls, offering a calming atmosphere. Large windows and a glass door frame breathtaking views of the water, seamlessly connecting the indoors with nature. The tray ceiling adds depth and sophistication, accompanied by a ceiling fan for comfort. A rustic bedside table complements the room’s natural tones, enhancing the peaceful feel. This space invites relaxation and a peaceful morning routine, bathed in natural light.
Bathroom with Column Details and a Spacious Shower

This sophisticated bathroom features classic design elements, including stylish column details that add a touch of grandeur. The walk-in shower highlights an intricate tile band running horizontally, creating visual interest against the neutral stone tiles. A rich wood vanity with a granite countertop blends seamlessly with the overall warm palette. Plantation shutters allow natural light to fill the space while maintaining privacy. The inviting bathtub, neatly stacked with plush towels, completes this luxurious retreat.
Evening Escape: Open-Air Living Room with Fireplace and Water Views

This outdoor living space offers a perfect retreat with its comfortable seating and a warm fireplace set against the backdrop of serene water views. The ceiling fan provides a gentle breeze, while the mounted television adds entertainment to evenings outside. The wooden dining table, adorned with glowing candles, invites leisurely meals under the stars. Large columns frame the space, creating an elegant yet cozy atmosphere that’s ideal for relaxed gatherings or peaceful solitude by the water.
Poolside Relaxation with an Outdoor Kitchen Twist

This inviting outdoor space combines leisure and functionality, featuring a luxurious poolside patio complete with an outdoor kitchen. The stylish seating arrangement gathers around a sleek grill, making it ideal for alfresco dining. Notice the refined water features in the pool that add a soothing ambiance, while the rustic tile flooring complements the natural surroundings. Ceiling fans ensure comfort, and the expansive windows reflect the lush greenery, seamlessly connecting the indoor and outdoor areas.
Dramatic Lighting Highlights the Poolside Lounge Atmosphere

This exquisite outdoor living area combines luxury and relaxation, showcasing a stunning pool framed by elegant water features. The expansive patio invites you to unwind with its comfortable seating and ambient evening lighting. Notice the open-air lounge, complete with a ceiling fan and an outdoor kitchen corner, perfect for entertaining under the stars. The large glass doors create a seamless transition to the indoors, enhancing the spacious feel and offering stunning views from both inside and out.
Buy: Architectural Designs – Plan 66305WE






