Welcome to a stunning 3,004 sq. ft. contemporary gem that perfectly balances style and function. With 4 spacious bedrooms, 2.5 luxurious bathrooms, and an efficient two-story layout, this home is designed for modern living. The bold asymmetrical rooflines and a mix of horizontal siding with stone accents create an eye-catching exterior that blends seamlessly with its natural surroundings.
Striking Contemporary Home with Asymmetrical Rooflines

This home exudes contemporary brilliance, characterized by its clean lines and innovative use of mixed materials. The design combines bold, geometric forms with natural textures, creating a harmonious balance between modern aesthetics and the tranquility of its wooded setting. Dive into the detailed features and thoughtful layout that make this house a one-of-a-kind masterpiece.
Explore the Flow: Open Concept Living with a Thoughtful Kitchen Layout

This floor plan showcases a well-thought-out main level, perfectly optimizing both function and leisure. The open concept seamlessly connects the great room, dining area, and kitchen, emphasizing space for family gatherings. The kitchen’s large island invites culinary creativity, while the adjacent pantry adds practicality. A covered outdoor living area extends the entertaining space, ideal for al fresco dining. Notable features include the convenient two-car garage leading into a family foyer and a cozy den positioned for privacy off the main foyer.
Upper Level with Generous Bonus Room and Laundry Space

This floor plan showcases an efficiently designed upper level, accommodating a master bedroom with an en-suite bathroom and a spacious walk-in closet. Three additional bedrooms provide ample space for a growing family. Notice the conveniently placed laundry room at the top of the stairs, making household chores a breeze. A standout feature is the sizable bonus room, perfect for a playroom or home office, creating versatile opportunities for use. Multiple bathrooms enhance functionality and comfort throughout this thoughtfully organized space.
Asymmetrical Rooflines with a Contemporary Twist

This front elevation reveals a modern facade emphasizing clean lines and geometric forms. The striking asymmetrical rooflines create dynamic visual interest, while large windows promise abundant natural light. Horizontal siding contrasts with the central stone accent, adding depth to the design. A contemporary entryway with a minimalist door and sidelights welcomes visitors, enhancing the home’s streamlined aesthetic. This architectural drawing captures a refined balance between bold design and subtle sophistication.
A Closer Look at the Right Elevation Featuring Clean Lines

This right elevation drawing highlights the home’s sleek modern design, characterized by clean horizontal siding and minimalistic window arrangements. The asymmetrical rooflines extend gracefully over the structure, while the strategic placement of windows hints at a well-lit, open interior. Notice the subtle incorporation of stone accents at the base, adding texture and interest to the facade. This view perfectly encapsulates the home’s sophisticated blend of simplicity and modern architectural elements.
Sleek Lines and Smart Window Placement on the Left Side

This left elevation showcases the home’s smooth horizontal siding and strategic window placement, adding a balance of function and form. The asymmetrical roof extends, complementing the modern aesthetic with clean lines. Notice the window arrangement; it invites natural light while ensuring privacy. Stone accents at the entryway enhance the contemporary feel, creating a unified and polished exterior design.
Step into the Backyard: Rear Elevation with Large Sliding Doors

This rear elevation showcases a streamlined design with symmetrical window placement, emphasizing functionality and style. Large sliding doors offer easy access to outdoor spaces, blending the indoor and outdoor environments seamlessly. The horizontal siding maintains a contemporary look, while the clean lines ensure a cohesive appearance. This view highlights the home’s practical yet elegant rear facade, ready for both relaxation and entertainment.
Check Out That Bold Red Door Framing This Entrance

This entryway captivates with its striking red door set against a textured stone wall. From the blend of materials and the smooth horizontal siding to the stone facade – each element creates a rich visual tapestry. Large, vertical windows introduce natural light, complementing the lines of the modern garage and lighting fixture. The subtle wooden ceiling adds warmth, providing a welcoming transition from the exterior to the home’s refined interior.
Sleek Sliding Door in This Modern Entryway
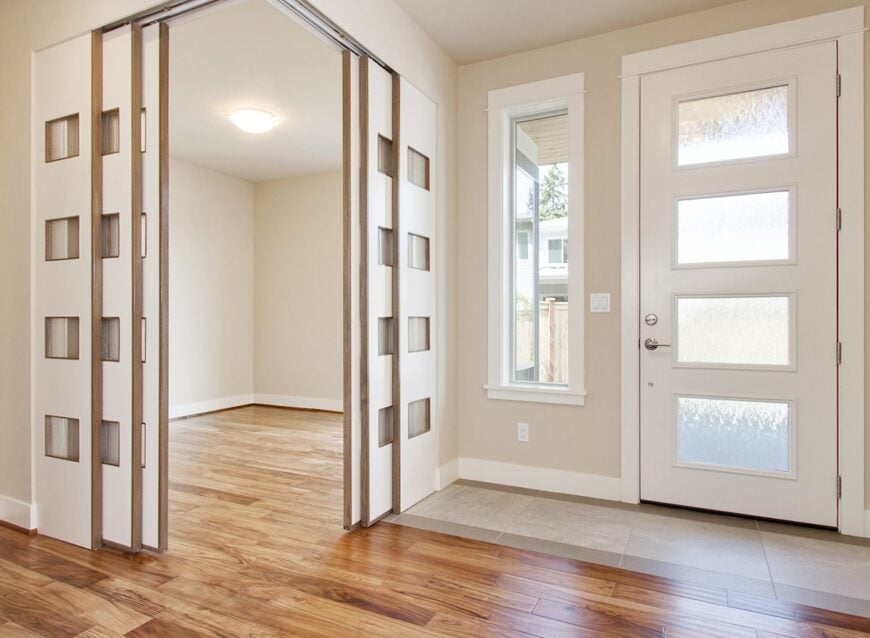
This entryway features a modern touch with its unique sliding door design. The doors boast square cut-outs that add visual interest and a contemporary flair. The hardwood floors exude warmth, contrasting with the clean lines of the white walls. Frosted glass panels in the main door ensure privacy while inviting soft natural light. This space serves as an inviting transition, blending practicality with a stylish edge.
Sliding Doors with Square Cut-Outs Add a Unique Touch
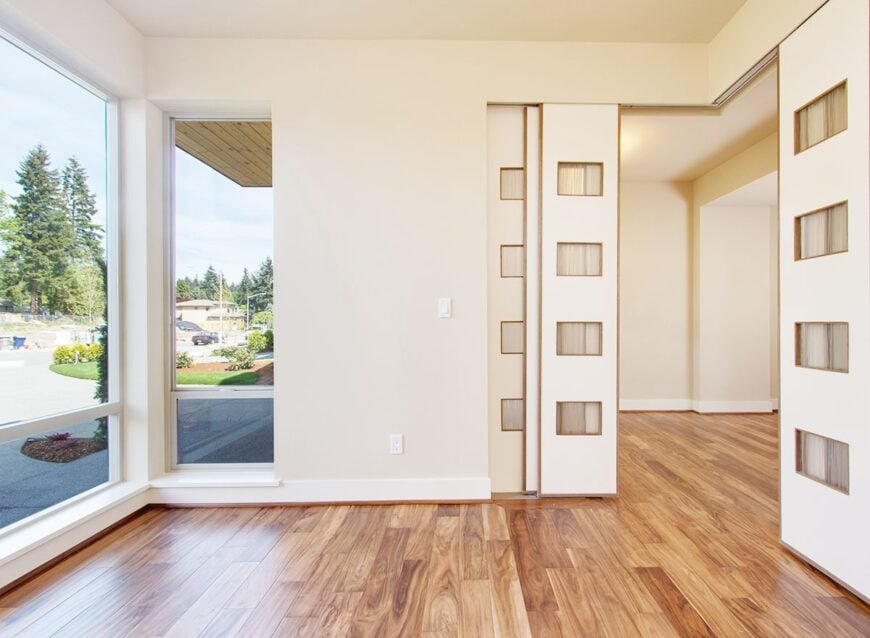
This interior space highlights the innovative use of sliding doors featuring distinct square cut-outs, introducing both privacy and style. The natural light filters through expansive windows, beautifully illuminating the rich hardwood floors. The minimalist design blends seamlessly with the clean, neutral walls, maintaining an open and airy feel. This layout not only maximizes functionality but also elevates the room’s modern aesthetic.
Natural Light Pours Through Expansive Windows in This Open Dining Area

This dining space emphasizes simplicity and elegance with its expansive windows that flood the room with natural light, creating a serene connection to the outdoors. The hardwood floors add warmth and a sense of continuity. A modern chandelier serves as a focal point, while sliding glass doors provide seamless access to an adjacent outdoor space, blending indoor and outdoor living perfectly.
Explore This Kitchen’s Expansive Island and Sleek Pendant Lighting
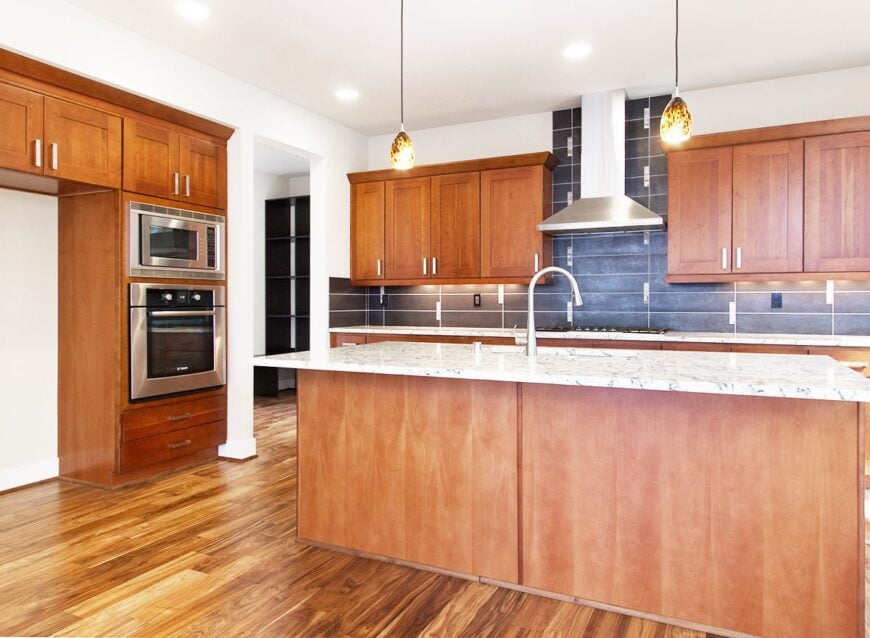
This kitchen captures a harmonious blend of warm wood tones and modern elements. The expansive island, topped with a marble-style countertop, serves as the centerpiece, ideal for meal prep or casual gatherings. Surrounding cabinetry offers ample storage, while stainless steel appliances integrate seamlessly with the overall design. Notice the bold tile backsplash that adds a modern twist, complemented by stylish pendant lights that create an inviting glow and highlight the functional flow of the space. The setup promises both style and efficiency, perfect for any cooking enthusiast.
Warm Wooden Cabinets Paired with Striking Tile Backsplash

This kitchen captures a harmonious blend of rich wood cabinetry and a striking dark tile backsplash, offering both warmth and contrast. The stainless steel hood seamlessly integrates with the modern aesthetic, while pendant lighting adds a touch of elegance. Large windows invite abundant natural light, enhancing the space’s inviting atmosphere. The polished island serves as a functional centerpiece, perfect for meal preparation or casual dining.
Notice the Flow from the Staircase to the Open Kitchen
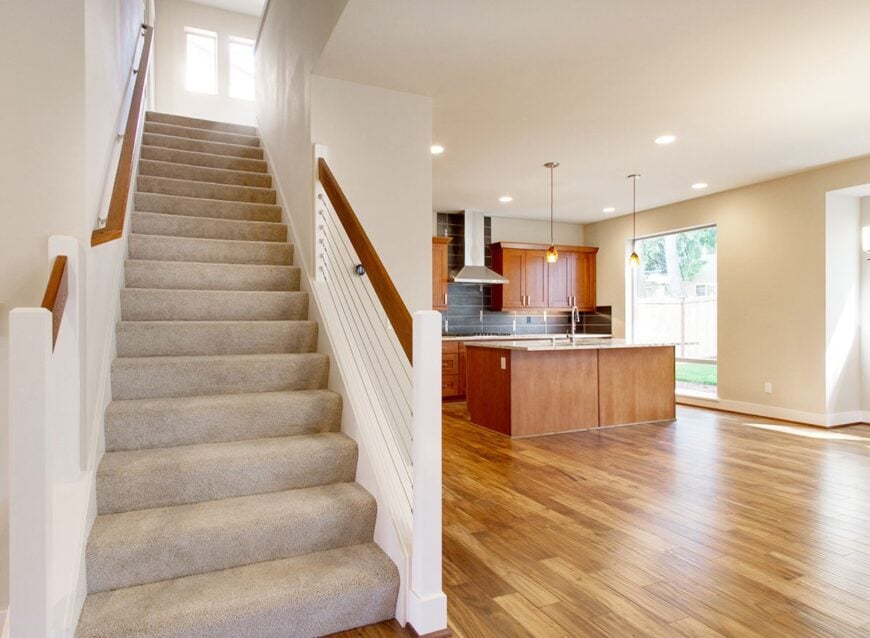
The image captures a seamless transition from the carpeted staircase to the open kitchen area, highlighting a blend of textures. The warm wood floors extend into the kitchen, unifying the space, while the rich wood cabinetry complements the stainless steel hood and appliances. Pendant lights above the island add a touch of elegance, and large windows ensure the area is filled with natural light. This layout promotes an effortless flow, perfect for both daily living and entertaining.
Check Out the Expansive Corner Windows in This Bright Living Space

This image captures a striking living area featuring expansive corner windows that invite an abundance of natural light. The strategic window placement frames picturesque views of the surrounding neighborhood and lush greenery, blurring the lines between indoor and outdoor environments. The neutral wall colors and carpeting provide a calming backdrop, enhancing the room’s airy feel while offering a versatile canvas for future decor.
Notice the Vertical Windows Adding Character in This Hallway
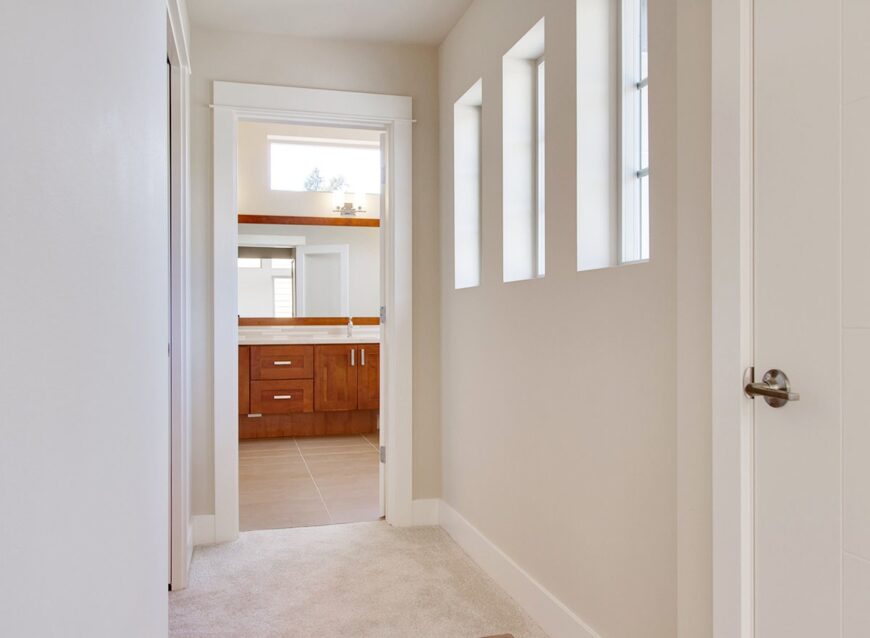
This hallway features a unique architectural detail with its vertical windows that bring in soft natural light while maintaining privacy. The clean lines and muted wall colors create a calm, streamlined aesthetic. In the distance, the rich wooden vanity anchors the bathroom, adding warmth and contrast against the light walls. This design choice not only enhances the space but also creates a visual connection between the hallway and the bathroom, drawing the eye forward.
Warm Wood Accents Highlight This Contemporary Bathroom

This bathroom showcases a sleek design with its warm wood vanity and expansive mirror, creating a focal point that balances elegance and functionality. The neutral tile flooring and walls exude a sense of calm, while the large windows ensure an abundance of natural light, enhancing the space’s open feel. A separate glass shower and a sizable bathtub provide both practical and relaxing options, reflecting a commitment to modern comfort.
Focus on the Large Tub Framed by Wide Windows
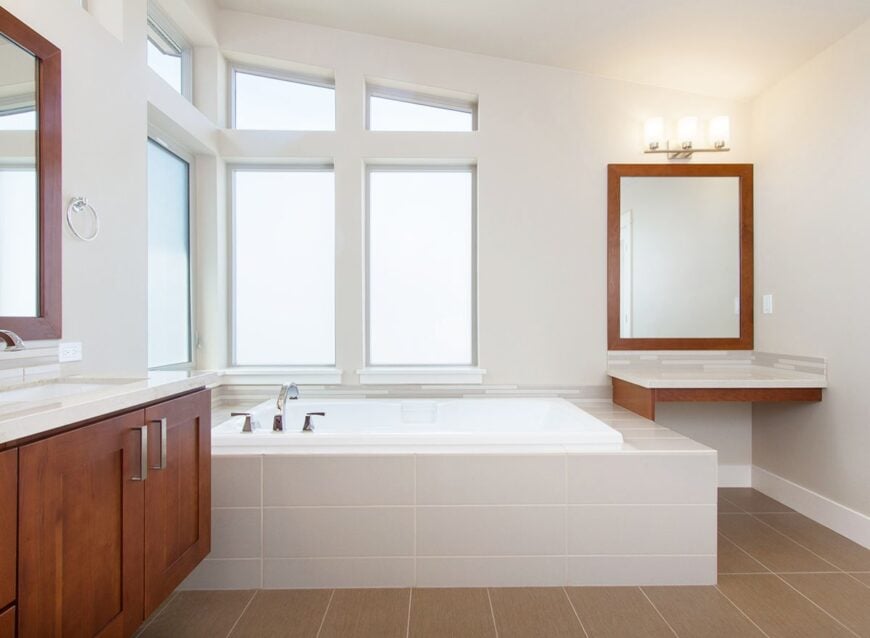
This bathroom embodies a modern design with a focus on natural light. The elevated soaking tub serves as the centerpiece, flanked by large, frosted windows that ensure privacy while allowing soft light to flood the space. Rich wooden cabinetry and a matching mirror frame add warmth and contrast to the neutral tiles and walls. The minimalist approach to design emphasizes clean lines and functionality, creating a serene and efficient bathing retreat.
Discover the Thoughtful Design of This Walk-In Closet with Custom Shelving
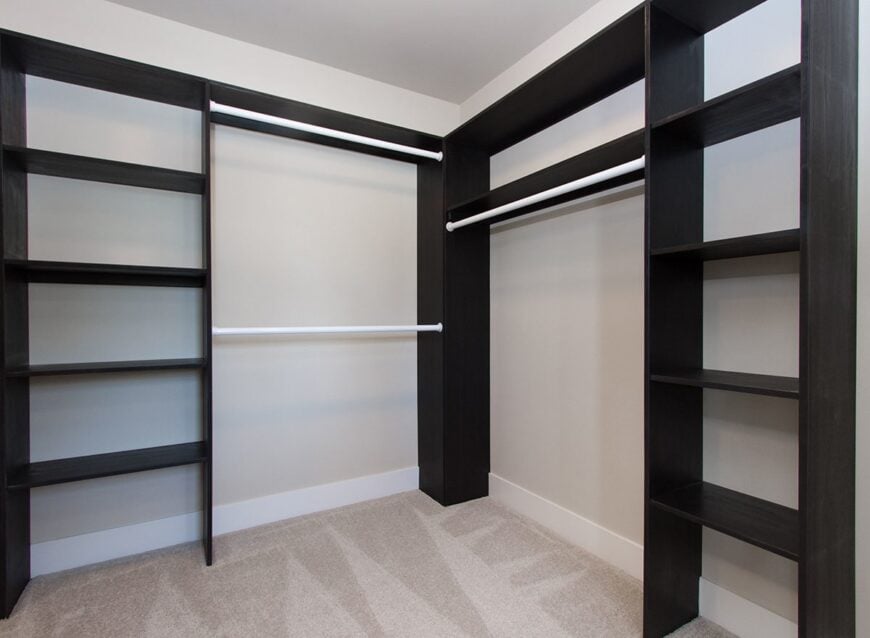
This walk-in closet exudes practicality and modern simplicity with its custom shelving units. The dark wood finish adds a touch of sophistication, contrasting beautifully with the light carpeted floor and walls. Ample hanging space and open shelves provide versatile storage solutions, maximizing organization and accessibility. The layout ensures everything has its place, allowing for a clutter-free wardrobe experience.
View the Inviting Blue Facade in the Backyard
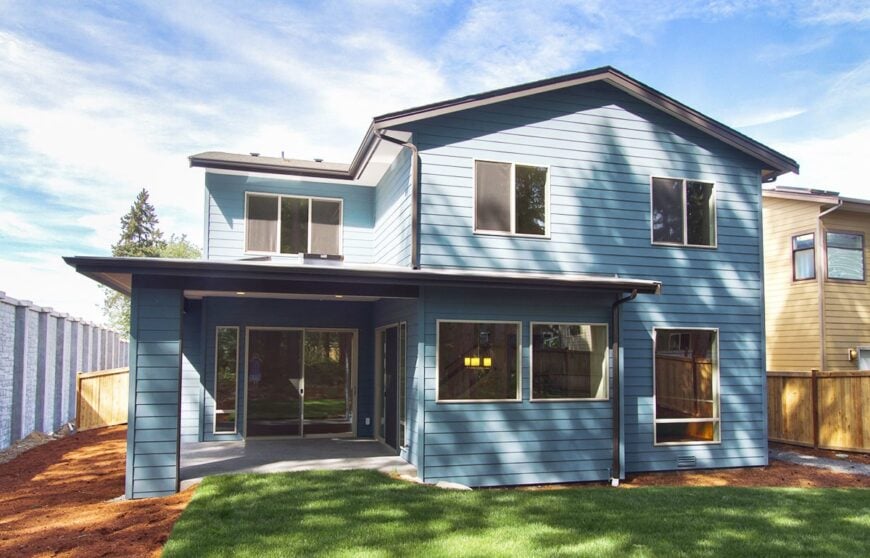
This image captures the home’s modern rear elevation, featuring a smooth blue paneled exterior that exudes contemporary appeal. The design is both functional and stylish, with large windows providing ample natural light and sliding glass doors that open effortlessly onto a covered patio, perfect for outdoor relaxation or entertaining. The neatly kept lawn frames the house beautifully, while an understated fence provides both privacy and a sense of space. This backyard view highlights a harmonious blend of simplicity and modern living, offering a tranquil retreat.
Source: Architectural Designs – Plan 23572JD






