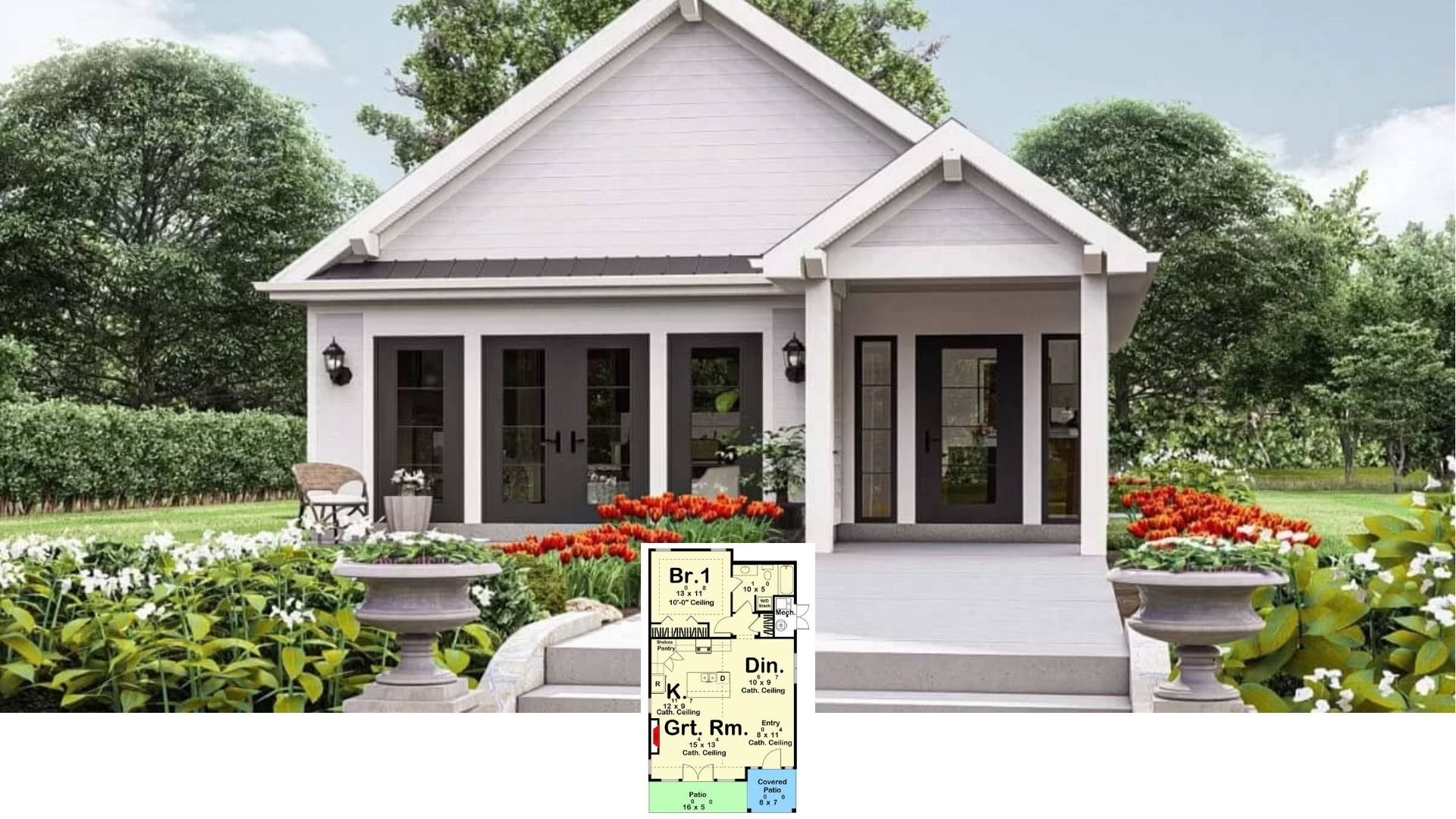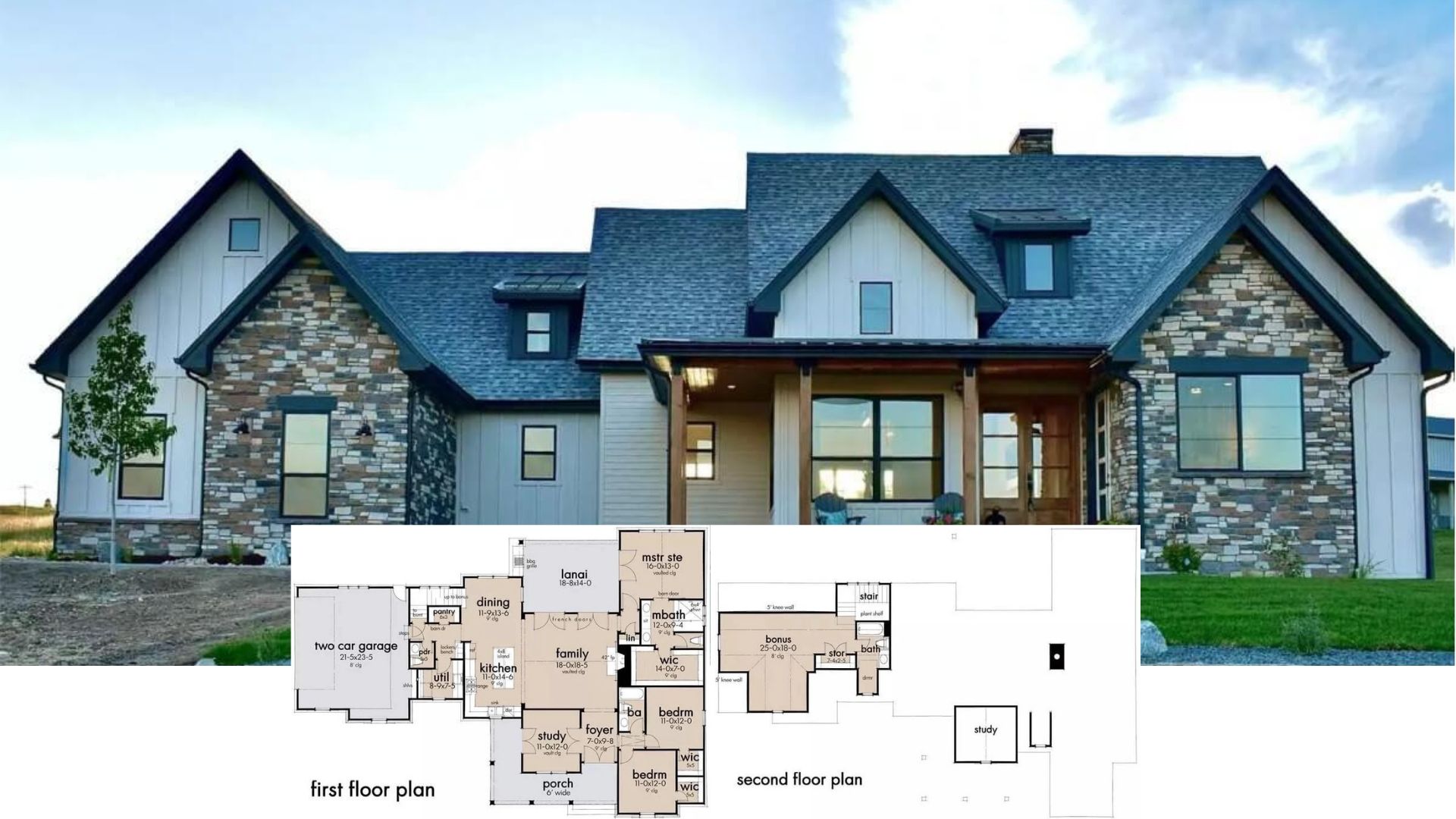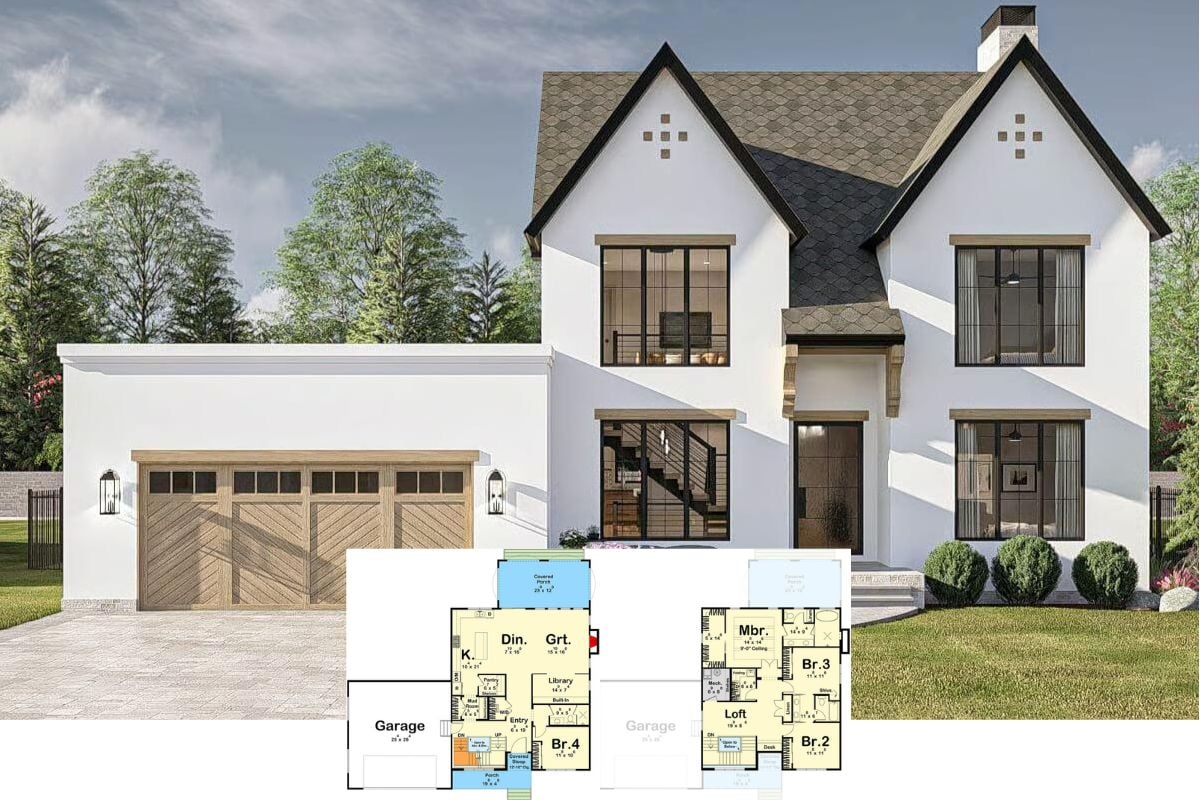
Specifications:
- Sq. Ft.: 3,330
- Bedrooms: 4
- Bathrooms: 4
- Stories: 2
- Garages: 2
Welcome to photos and footprint for a 4-bedroom two-story Mediterranean home. Here’s the floor plan:

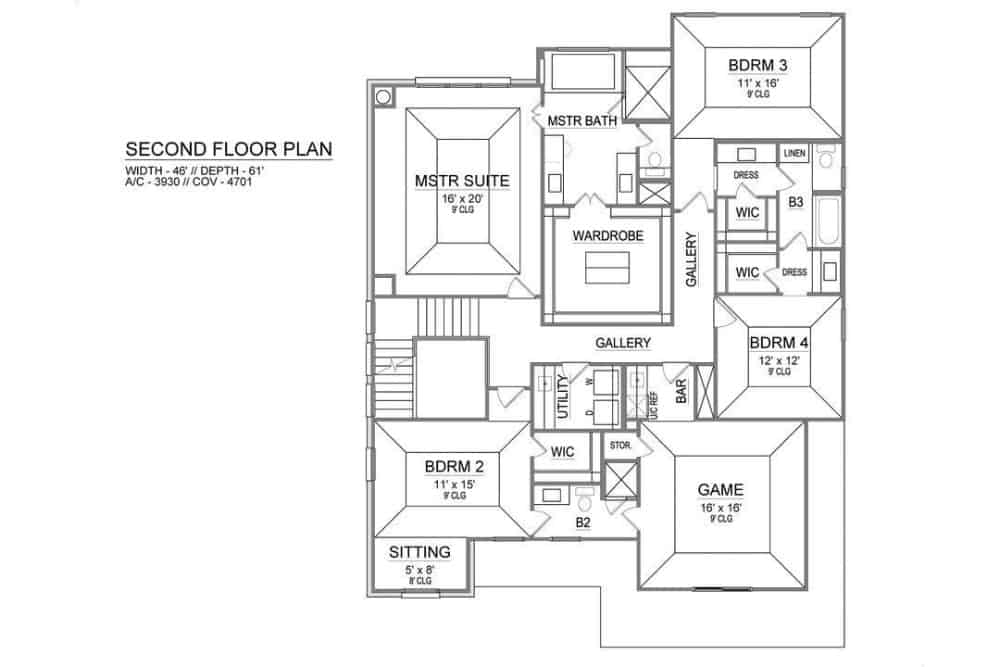
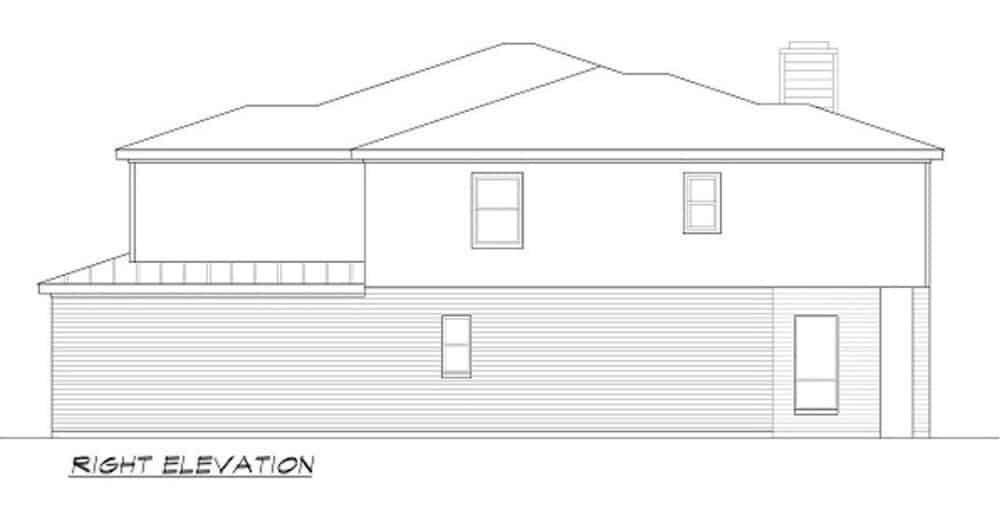

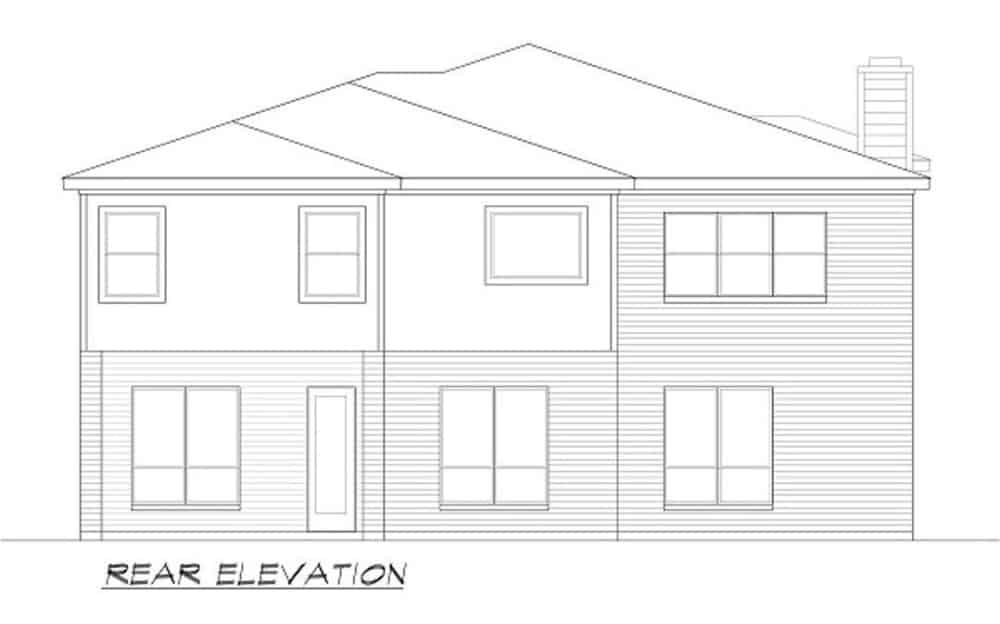
-

Home entry with concrete walkway, brick walls, and a glass front door. -

View of the house from the backyard showing the covered porch complemented with a lush green lawn. -

Rear patio with concrete flooring and a trellis roof. -

The covered porch includes a summer kitchen and an eating bar. -

Foyer with gray pillars and a wooden staircase leading to the upstairs bedrooms. -

Kitchen with white cabinets, subway tile backsplash, and a large center island. -

The kitchen includes stainless steel appliances and a double bowl sink fitted on the peninsula. -

Butler’s pantry with white and glass front cabinets, an undermount sink, and marble countertops. -

Primary bedroom with carpet flooring, a ceiling fan, and white framed windows. -

The primary bathroom has white vanity paired with a large frameless mirror. -

This bathroom offers a single sink vanity along with a tub and shower combo.
This Mediterranean home offers an efficient floor plan ideally designed for narrow lots. It includes a front-entry garage that connects to the home through the mudroom.
A sleek portico welcomes you into the foyer. It opens to the formal dining room situated on its right. The family room beyond features a large corner fireplace. It flows seamlessly into the kitchen and breakfast nook for easy entertaining. The kitchen is equipped with a roomy pantry, ample counter space, and a butlery with a wine fridge.
Completing the main level are the study perfect for family members who work from home and an outdoor lounge where you can lounge and grill.
All four bedrooms are located upstairs. The primary suite and bedroom 2 have their own baths and walk-in closets while bedrooms 3 and 4 share a Hollywood bath. A game room with a wet bar provides a nice gathering place and a utility room adds convenience.
Home Plan: 015-1181













