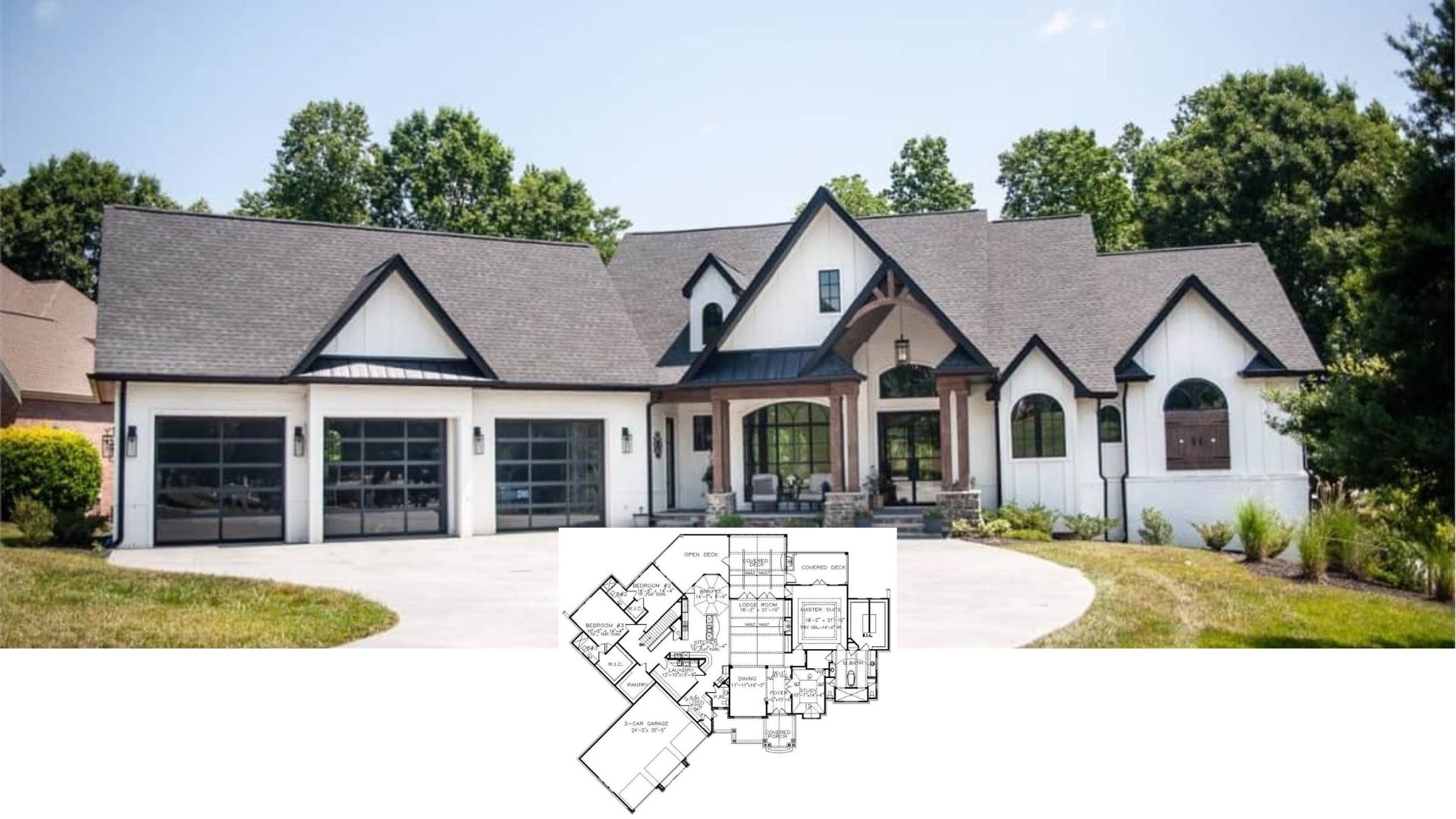
Specifications:
- Sq. Ft.: 4,805
- Bedrooms: 4
- Bathrooms: 4.5
- Stories: 2
- Garages: 6
Welcome to photos and footprint for a 4-bedroom two-story French country home. Here’s the floor plan:



This two-story French country home features a luxury floor plan designed for those who are car enthusiasts. It includes large spaces and a portico that grants access to the 6 garage bays.
As you stepped into the foyer, a grand curved staircase greets you. A study on the left rests behind a french door while the formal dining room across connects to the gourmet kitchen. The beamed family room ahead is bright and cheery due to its surrounding windows. It opens completely to the kitchen complete with a large prep island, walk-in pantry, and adjoining breakfast nook.
The outdoor living at the home’s rear is expansive and includes a built-in grill and fireplace perfect for entertaining.
A sizable utility room along with two bedrooms round out the main level. The deluxe primary suite boasts a tray ceiling, an opulent bath, and dual wardrobes.
Two additional bedrooms reside upstairs along with a media room and a game room with a large balcony. There’s a huge flex space available above the garage in case of future expansion.
Plan 36645TX










