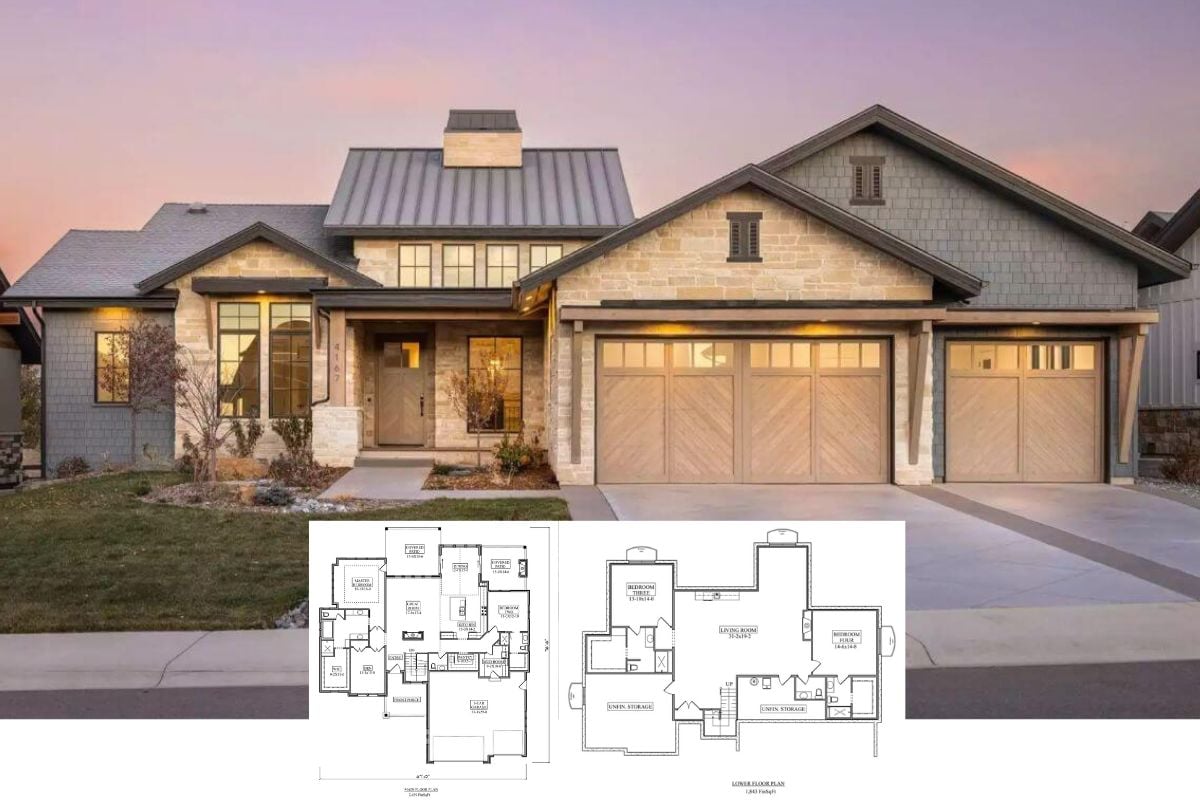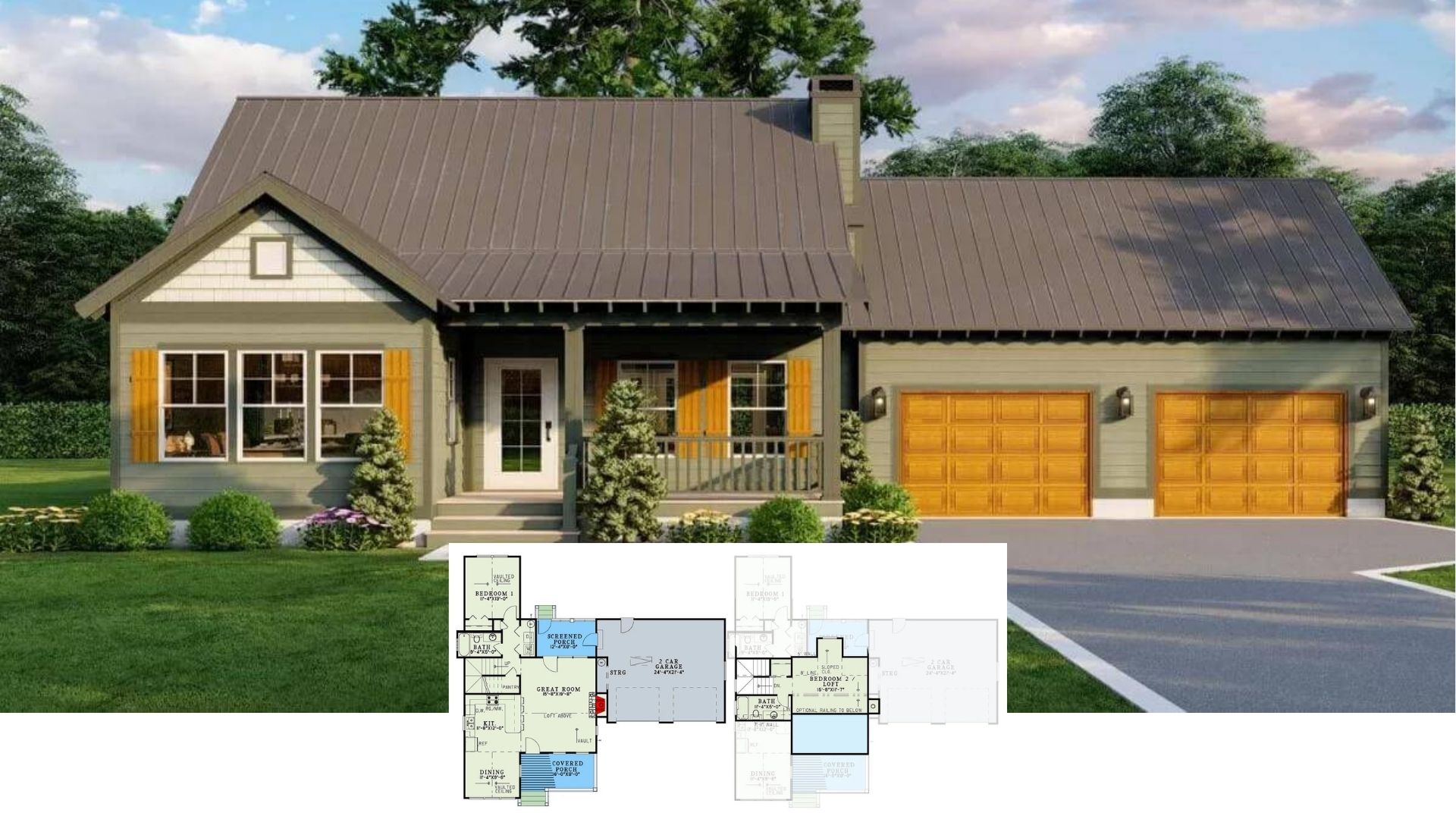Prepare to be captivated by this charming 1,949 sq. ft. cottage, where the harmonious blend of Craftsman details and storybook allure creates a truly unique home. This residence’s inviting three bedrooms and three baths promises comfort and character in every corner. The exterior’s mix of stone and wood textures and gable roofs set the tone for a whimsical retreat enveloped by beautifully landscaped surroundings.
Look at this Rustic Fairy Tale Cottage with a Strong Craftsman Influence

This home perfectly embodies Craftsman style, infused with storybook fantasy, evident in its arched entryway and rustic shutters. The stone accents underscore a timeless aesthetic, while the enchanting facade invites you to explore further. Journey inside to a world where open-concept flows and thoughtfully designed features seamlessly extend the living space outdoors, perfect for embracing the serenity of nature.
Explore the Open Concept Flow and Notice the Spacious Covered Porches

This floor plan reveals a thoughtful open-concept layout, emphasizing seamless connections between the lodge room, casual dining, and kitchen areas. Including multiple covered porches extends the living space outdoors, perfect for enjoying views. Craftsman influences can be seen in the detailed design of the foyer and the practical placement of the master suite, providing privacy and comfort.
Source: Garrell Associates – Plan 08142
Discover the Loft Overlooking the Lodge Room

This optional second-floor plan highlights a functional loft space ideal for quiet moments, with views over the lodge room below. The layout extends the open-concept design of the home, incorporating practical storage solutions. The detailed craftsman style is evident in the efficient use of space and thoughtful connectivity between areas, ensuring both privacy and incorporation of natural light.
Notice the Open Concept Plan Highlighting Versatile Future Spaces

This floor plan showcases a spacious open concept with designated areas for future social and game rooms, underscoring the home’s adaptability. The optional terrace and basement provide additional customizable space, ideal for expanding living and storage needs. With a practical layout that blends craftsman functionality living, this plan offers seamless indoor-outdoor transitions and flexible design potential.
Source: Garrell Associates – Plan 08142
Appreciate this Charming Storybook Cottage with Craftsman Details

This picturesque home features a delightful blend of stone and shingle siding, highlighting its craftsman roots. The gabled roofs and arched wooden shutters lend a storybook quality, while the stone accents provide a sturdy, timeless appeal. Nestled among mature trees, the landscaping seamlessly complements the home’s enchanting facade.
Look at this Stunning Storybook Facade with Arched Wood Accents

This charming home brings fairy tale architecture to life with its steep gable roofs and intricately arched wooden accents. The rich wood shingles and robust stonework exude a timeless craftsman appeal. Enveloped by lush landscaping, the cottage emerges naturally from the surroundings, inviting exploration.
Admire the Charming Stonework and Dormer Windows Create a Storybook Feel

This cottage displays a beautiful blend of stone and shingle work, enhanced by charming dormer windows and arched wooden accents. The intricate gabled rooflines contribute to its whimsical, storybook appearance. Nestled within lush landscaping, the driveway’s gentle curve leads you to a facade that warmly invites you in.
Check Out the Vaulted Porch and Striking Window Design

This captivating home exterior combines craftsman style with unique architectural features, such as a vaulted porch supported by robust wooden columns. The striking arched windows on the upper level flood the interior with natural light while adding a touch of sophistication to the facade. The blend of stone and dark shingle siding creates a harmonious look that resonates with the surrounding landscape.
Admire the Vaulted Ceiling and Stone Fireplace in This Inviting Living Room

This living room showcases a harmonious blend of rustic elements, highlighted by a towering stone fireplace that draws the eye. The vaulted ceiling with exposed beams adds warmth and character, complementing the wooden built-in shelves that flank the fireplace. Large arched windows flood the room with natural light, enhancing the refined atmosphere.
Marvel at the Vaulted Ceilings and Arched Windows in This Living Space

This open-concept living area beautifully melds rustic charm with craftsmanship, highlighted by soaring vaulted ceilings and striking arched windows that flood the space with light. The seamless transition from the sitting area to the inviting dining room emphasizes functionality and flow. Warm wood tones and intricate chandeliers create an atmosphere that is both grand and welcoming, with a subtle nod to classic craftsman influences.
Look at the Marble-Topped Island in This Light-Filled Kitchen

This kitchen boasts a stunning marble-topped island with rich wood paneling that draws the eye and invites gathering. The white cabinetry with glass accents and a textured backsplash add a touch of sophistication, while the industrial pendant lights offer a twist. The herringbone-patterned floor enhances the space’s warmth and combines classic and contemporary design elements.
Wow, Notice the Rustic Island Against Crisp White Cabinetry

This kitchen seamlessly blends rustic elements, highlighted by a distinctive wooden island that adds warmth to the space. The white cabinetry offers a crisp contrast, while industrial pendant lights provide a touch of contemporary flair. Herringbone-patterned flooring ties the design together, enhancing the room’s welcoming atmosphere.
Look at the Herringbone Floors and Rustic Island in This Charming Space

This inviting kitchen and dining area beautifully combines rustic and classic elements. The eye-catching herringbone-patterned floor enhances the space, complemented by a rich wooden island that adds warmth and character. Just beyond, the living area boasts a stone fireplace flanked by built-in shelves, perfect for intimate gatherings with a craftsman touch.
Appreciate this Dining Room with Panoramic Window Views

This beautifully lit dining room invites the outside in, thanks to expansive windows that frame the surrounding landscape. The classic dining set, with its rich wood tones and upholstered chairs, sits atop a patterned rug that adds warmth and texture. A sophisticated chandelier complements the room’s airy appeal, enhancing the ambiance of this stylish gathering space.
Enjoy Panoramic Views Through Expansive Black-Framed Windows

This dining room exudes sophistication with its wide black-framed windows that let in an abundance of natural light, creating an airy atmosphere. The classic wooden dining set, complete with upholstered chairs, sits gracefully atop a patterned rug that adds warmth to the space. An ornate chandelier complements the room, providing a touch of sophistication while harmonizing with the light-filled environment.
Check Out the Nautical Theme and Natural Textures in This Bedroom

This bedroom seamlessly blends nautical artwork with neutral tones, creating a restful atmosphere. The black-framed windows and doors provide a crisp contrast, while the wooden shelf and pendant lights add rustic charm. A patterned rug anchors the space, tying together the striking textures and soothing color palette.
Source: Garrell Associates – Plan 08142






