Welcome to this charming 4-bedroom, 3.5-bathroom home that spans a generous 3,115 square feet over two stories. Melding Coastal and Craftsman styles, this residence achieves a delightful balance between casual elegance and timeless design. The two-car garage, seamlessly integrated into the layout, enhances both convenience and aesthetic appeal.
Check Out the Coastal Vibes with Those Rustic Shutters and Metal Accents

This home is a refined blend of Coastal and Craftsman influences. The exterior—marked by crisp white walls, earthy wooden shutters, and metal accents—invites you to explore a thoughtfully designed interior that’s both functional and visually captivating. Read on to discover how these architectural elements create a harmonious and inviting living space.
Explore the Flow from the Living/Dining Area to the Kitchen in This Craftsman-Inspired Floor Plan

This floor plan thoughtfully combines functionality with style, ensuring a seamless flow between the major living areas. The expansive living/dining area is at the heart of the home, opening up to a deep loggia for indoor-outdoor living. The adjacent kitchen, featuring a central island, is perfect for both casual dining and entertaining. Notice how the master suite is tucked away for privacy, complete with a spacious ensuite. The guest suite is conveniently located on the opposite side, offering comfort and seclusion. An attached garage and functional laundry room add practicality to the design, making this craftsman-inspired layout both elegant and efficient.
Buy: Architectural Designs – Plan 15046NC
Dual Balconies Extend From the Media/Recreation Area

This upper-level floor plan features an expansive media/recreation area, perfect for relaxation or entertaining. Notably, it opens onto two spacious balconies, offering outdoor retreat options and plenty of natural light. Bedrooms 3 and 4 are located nearby, each with ample closet space and convenient access to a shared bathroom. The design prioritizes both comfort and practicality, with the stairway centrally positioned for easy navigation throughout the home. This layout enhances the home’s functionality while maintaining elements of craftsman-inspired design.
Buy: Architectural Designs – Plan 15046NC
Mediterranean Gem with Classic Arched Windows

This home exudes Mediterranean charm with its stucco exterior and terracotta-hued roof. The arched entryway and windows lend a timeless stylishness, while wooden shutters add warmth and character. Notice the Juliet balcony above the entrance—perfect for a serene morning view. The detached garage seamlessly fits into the overall design with matching detailing. Manicured greenery surrounds the structure, enhancing its stately appearance and inviting visitors along the neat pathway to the front door.
Rustic Entryway: Check Out the Solid Wood Beams Above the Double Door
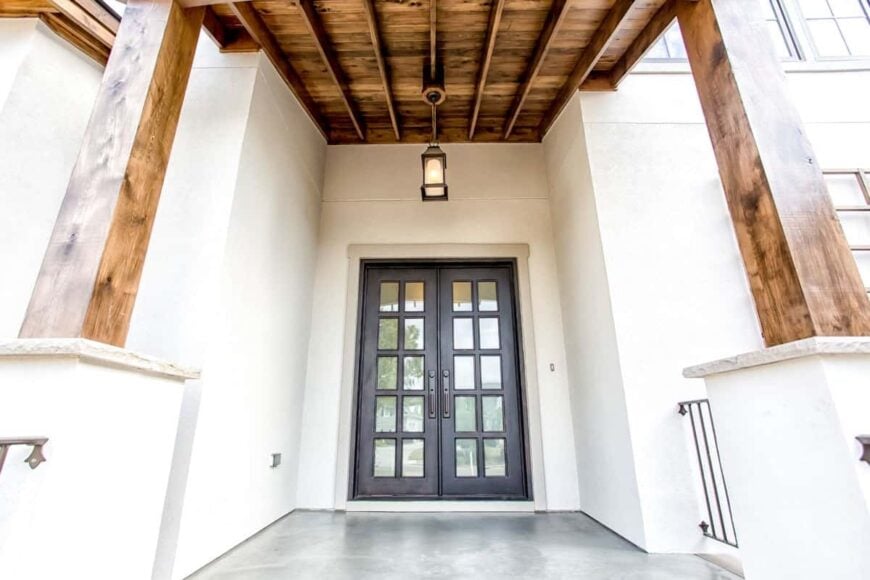
This striking entrance sets a welcoming tone with its robust double doors framed by clean white walls. The rustic allure shines through with exposed wood beams supporting the porch roof, creating an inviting focal point. The overhead lantern-style lighting complements the natural materials, adding a touch of elegance to the entryway. These design choices blend traditional warmth with modern lines, setting the stage for what lies beyond.
Notice the Bold Double Doors with Grid Window Design
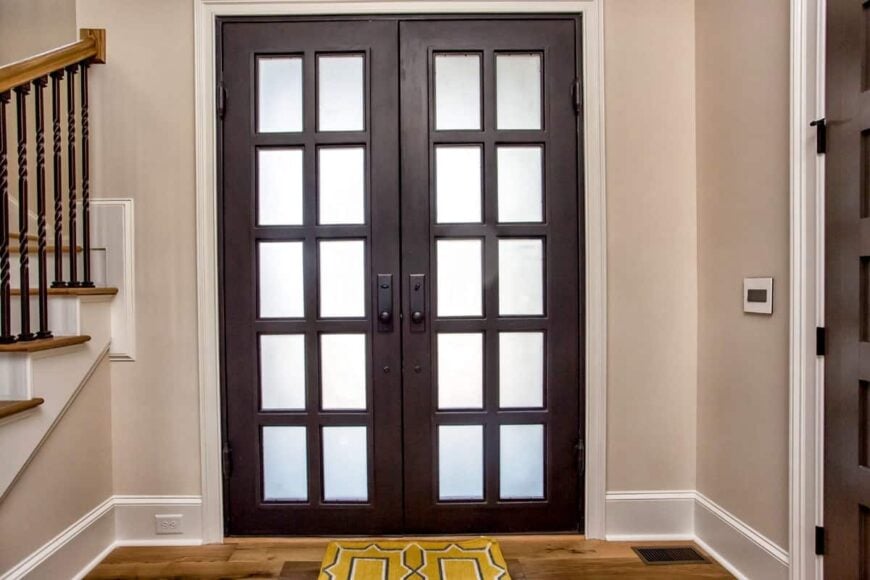
These striking double doors feature a bold rectangular grid pattern, combining privacy with ample natural light. The dark wood finish adds contrast against the soft beige walls, creating an inviting entrance. Situated next to a staircase with elegantly twisted iron balusters, the space balances modern flair with classic elements. A vibrant yellow rug adds a playful touch, welcoming guests with a pop of color.
Take a Look at the Artistic Touch Above This Classic Fireplace
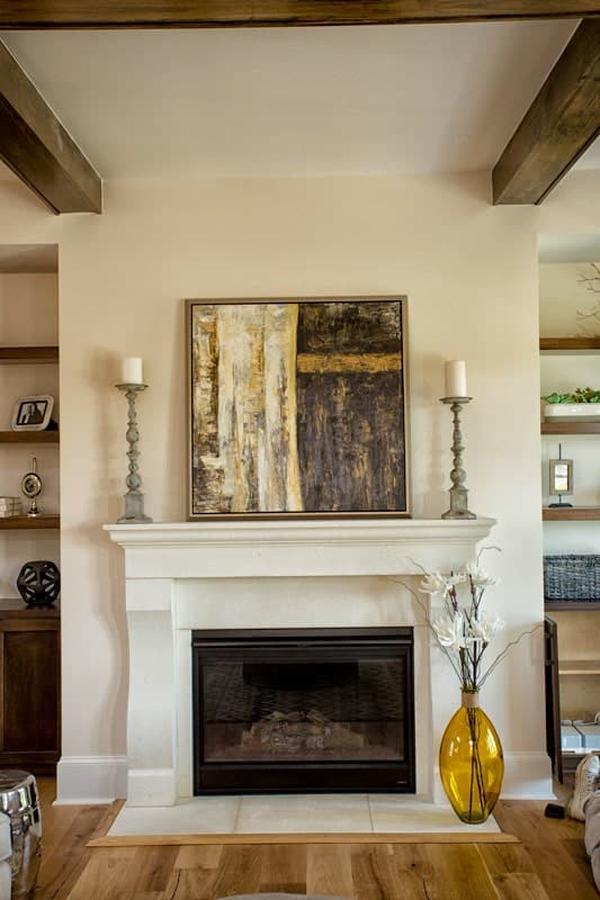
This living area showcases a striking focal point: a classic fireplace framed by a mantle. Above, an abstract painting adds a splash of modern artistry, complemented by two ornate candlesticks that accentuate the symmetrically. The warm tones of the hardwood floor anchor the room, while exposed ceiling beams add a hint of rustic charm, echoing the craftsman influence seen throughout the home. To the right, open shelving offers both display space and practicality, tying the room together with thoughtful style.
Exposed Beams Define the Open-Concept Dining and Living Space
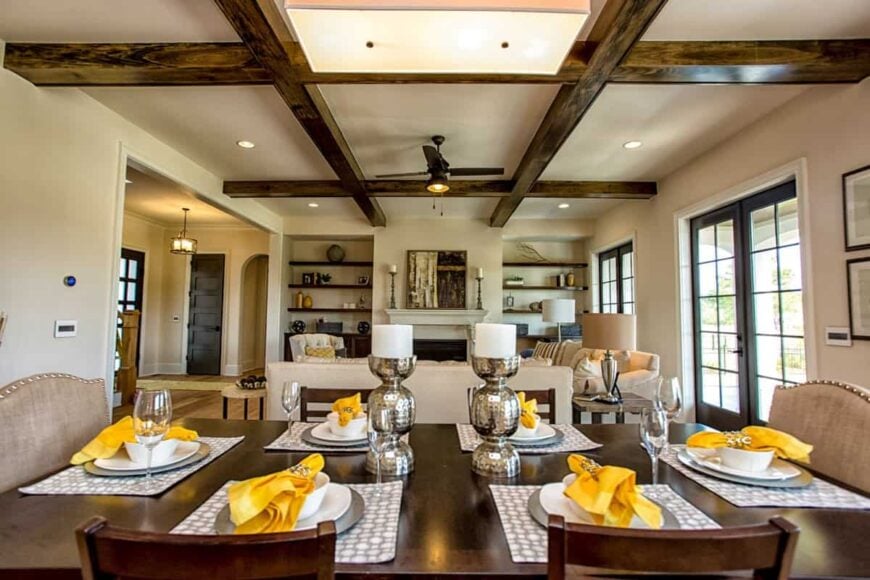
This open-concept area beautifully combines the dining and living spaces, unified by dark, exposed ceiling beams that add a touch of craftsman appeal. The dining table setting, with its vibrant yellow napkins, introduces a playful contrast to the neutral palette. Beyond, the living room’s built-in shelves frame the classic fireplace, showcasing personal decor and adding depth to the space. French doors on one side invite ample natural light, enhancing the room’s warm, welcoming atmosphere.
Open-Plan Dining with a View of the Kitchen Island
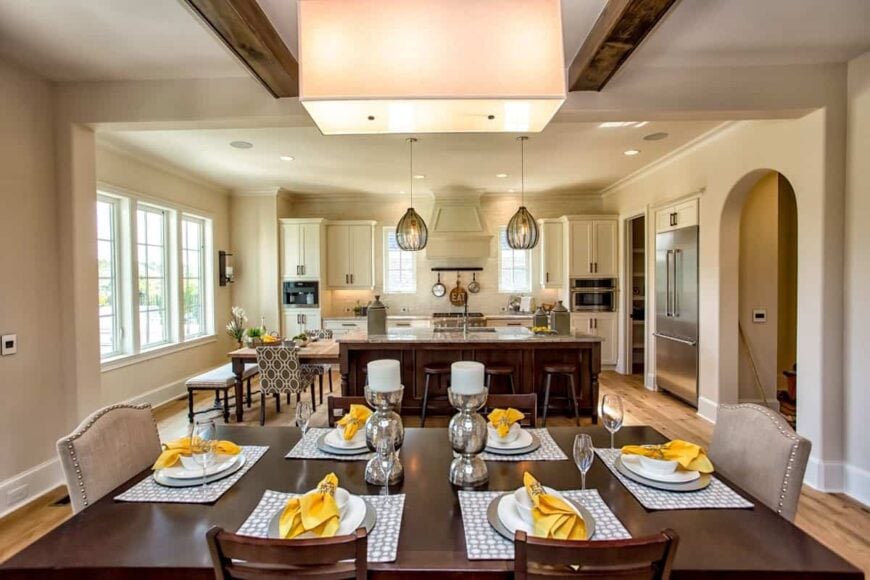
This spacious, open-plan layout beautifully combines dining and culinary spaces. In the foreground, a dining table is set with vibrant yellow napkins, providing a pop of color against the neutral backdrop. Overhead, exposed ceiling beams add a craftsman charm. The kitchen features a prominent island with pendant lighting, creating a focal point for food preparation and casual dining. The white cabinetry and large windows allow plenty of natural light, enhancing the heart of this home with warmth and style.
Notice the Interplay of Textures in This Open Living Space
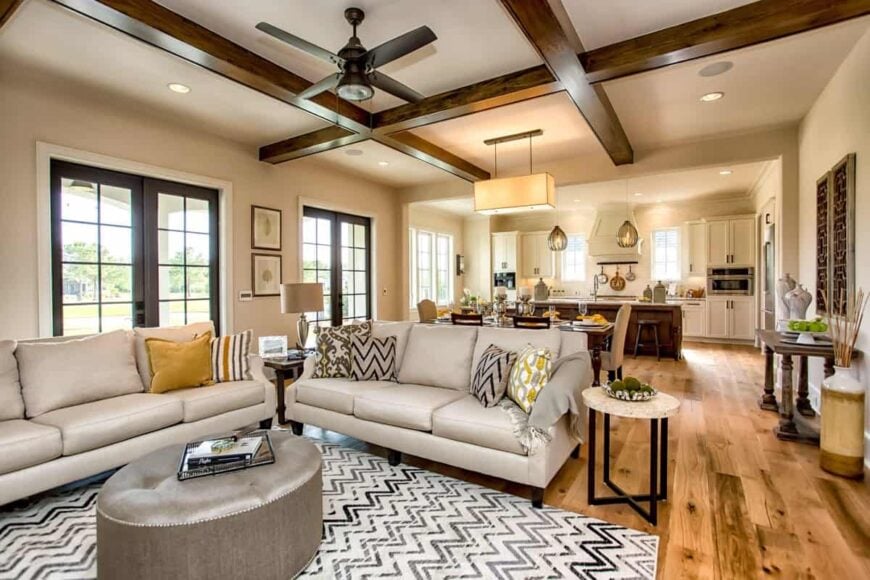
This inviting living room seamlessly flows into the dining and kitchen areas, creating an expansive open-concept space. The dark, exposed ceiling beams add a touch of craftsman flair, contrasting beautifully with the soft, neutral sofas and eclectic throw pillows. A zigzag patterned rug anchors the seating area, offering a modern twist. In the background, the dining table is set under a stylish rectangular pendant light, providing a focal point that ties the spaces together. The French doors flood the room with natural light, enhancing the warm tones of the wood flooring.
Pendant Lights Illuminate the Open-Concept Kitchen
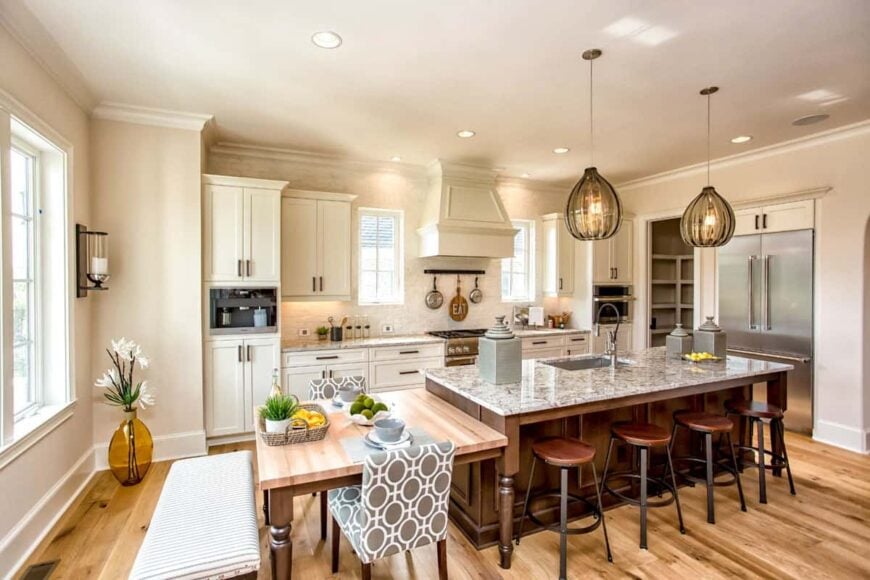
This kitchen masterfully blends beauty with functionality. The centerpiece is a large island with a sleek marble countertop, perfect for meal prep and casual dining. Above, two unique pendant lights add a touch of modern flair. Crisp white cabinetry contrasts beautifully with the rich wooden tones of the island and floors. The cozy breakfast nook offers a charming spot for morning coffee, flanked by ample natural light streaming through large windows. Overall, it’s a harmonious mix of classic design with contemporary elements, perfect for both cooking and gathering.
Exposed Brick Adds Rustic Character to the Kitchen
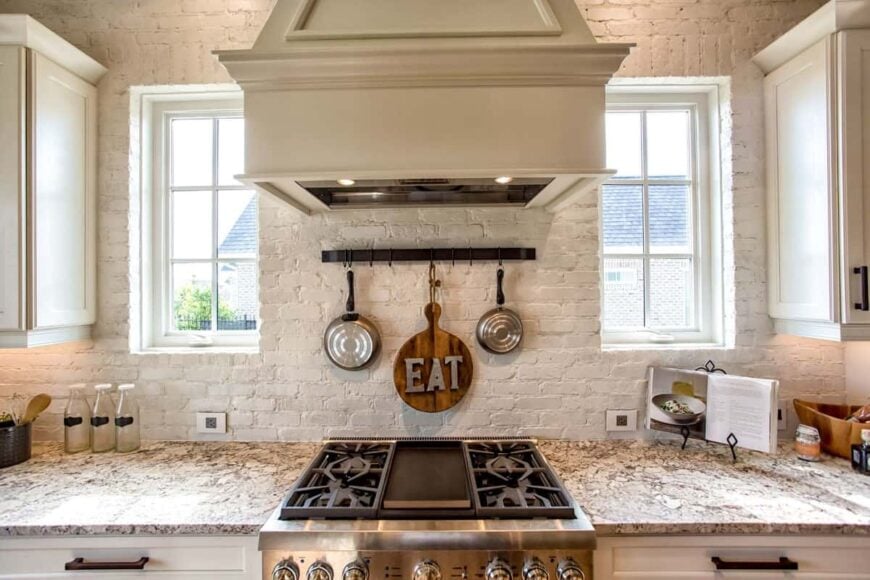
This kitchen effortlessly blends rustic appeal with modern functionality, highlighted by the striking exposed brick backsplash. The eye-catching range hood stands out against crisp white cabinetry, creating a harmonious contrast. Below, a decorative rack with hanging pans and a playful ‘EAT’ sign adds a personal touch, inviting users to enjoy the space. The ample natural light filtering through the twin windows brightens the room, emphasizing the warm tones of the speckled granite countertops. This kitchen is a perfect mix of style and substance, making it a delightful spot for cooking and gathering.
Check Out This Home Office’s Industrial Shelving and Chic Decor

This sophisticated home office combines modern functionality with an industrial edge. The standout feature is the shelving unit with thick wooden planks supported by dark metal chains, adding a touch of industrial flair. A desk takes center stage, complemented by a contemporary geometric lamp and a classic globe, making the space both practical and stylish. Light wood flooring and a soft, patterned rug enhance the room’s warmth, while large windows bring in natural light, creating an inviting workspace for productivity and creativity.
Layered Wall Art Adds Dimension Above the Sleek Headboard
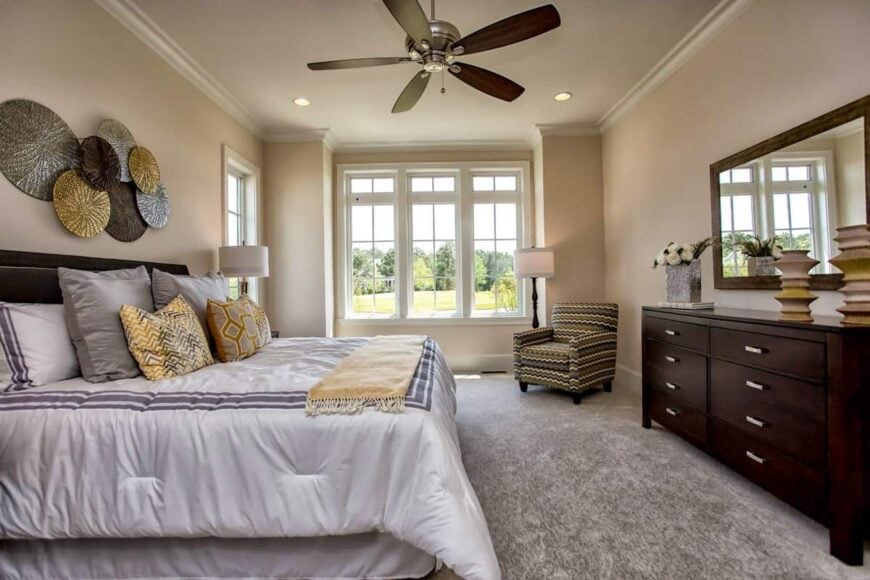
This bedroom combines comfort with style, highlighted by the distinctive layered wall art that adds texture and intrigue above the headboard. The plush bedding is accented by patterned cushions, drawing subtle attention with their geometric designs. A large window fills the room with natural light, perfectly framing the scenic view outside. The room’s neutral palette is anchored by the dark wood dresser and coordinating nightstands, offering ample storage and elegance. A patterned armchair provides a cozy reading nook by the window, completing this tranquil retreat.
De-stress in the Freestanding Tub in This Bath
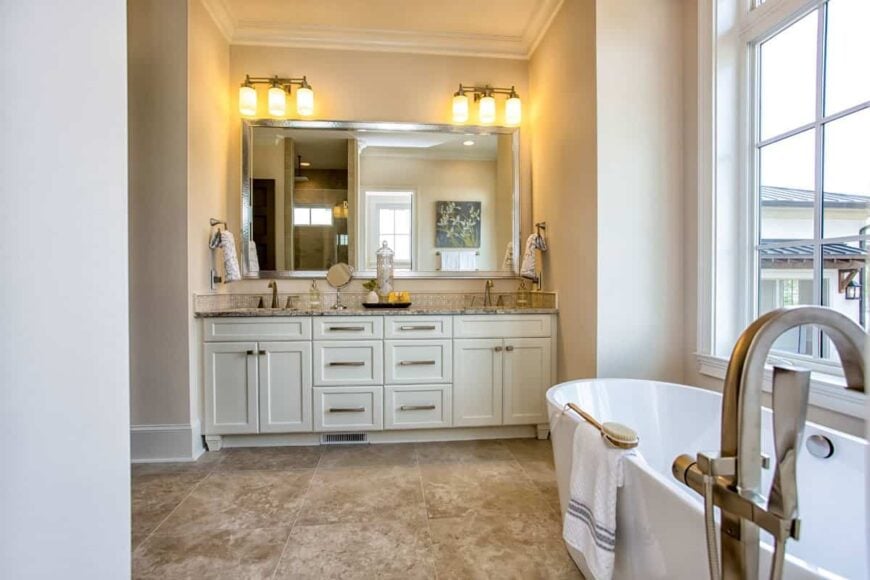
This bathroom exudes a refinement, featuring a freestanding tub perfectly positioned by tall windows to invite natural light. The double vanity, topped with polished countertops and a large mirror, offers ample space and sophistication. Soft lighting from twin sconces adds warmth, while the subtle tile flooring provides a grounding, natural touch. It’s a blend of classic comfort and modern luxury that transforms the space into a personal spa retreat.
Artwork Brings Vibrant Color to the Laundry Room
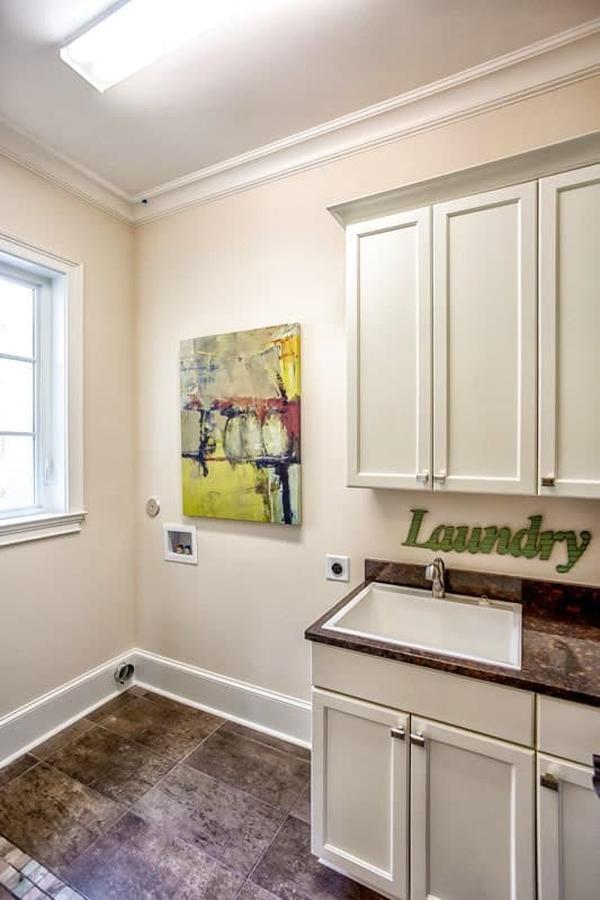
This laundry room mixes practicality with a pop of personality. Crisp white cabinets provide ample storage, while the deep basin sink offers convenience for handwashing. The dark countertop adds a touch of contrast and sophistication. A playful piece of abstract art injects color and warmth into the space, making it more than just a utilitarian area. The light-filled window enhances the pleasant atmosphere, ensuring this room is as enjoyable as it is functional.
Rainfall Showerhead Enhances the Luxe Bathroom Experience
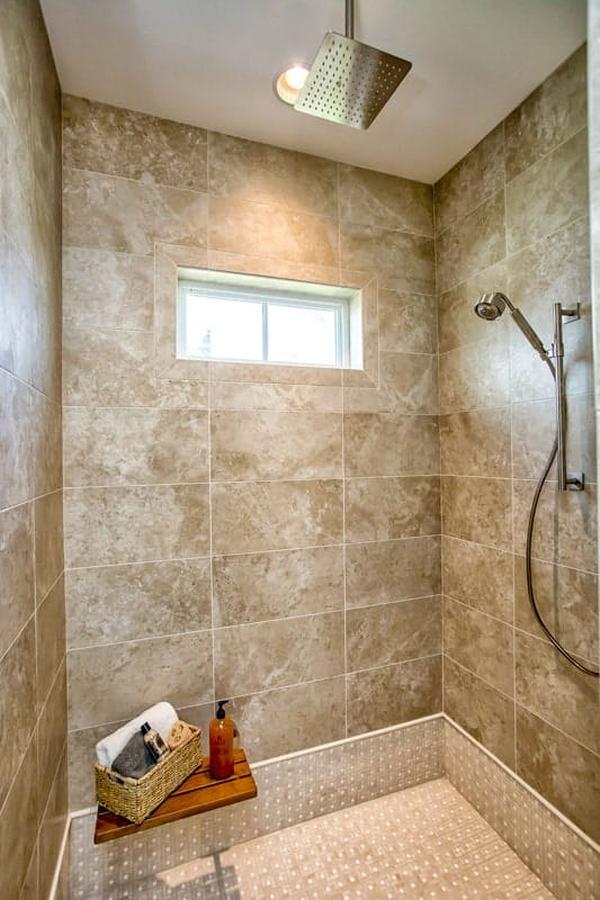
This sleek shower space offers a spa-like retreat with its expansive rainfall showerhead, perfect for a luxurious, refreshing experience. The earthy tile walls create a natural, soothing atmosphere, complemented by a light pattern tile on the floor. A clever addition is the small ledge with a basket for toiletries, adding both convenience and style. A high window ensures privacy while allowing natural light to filter in, enhancing the serene feel of this modern bathroom escape.
Efficient Space Utilization in the Compact Kitchen Nook
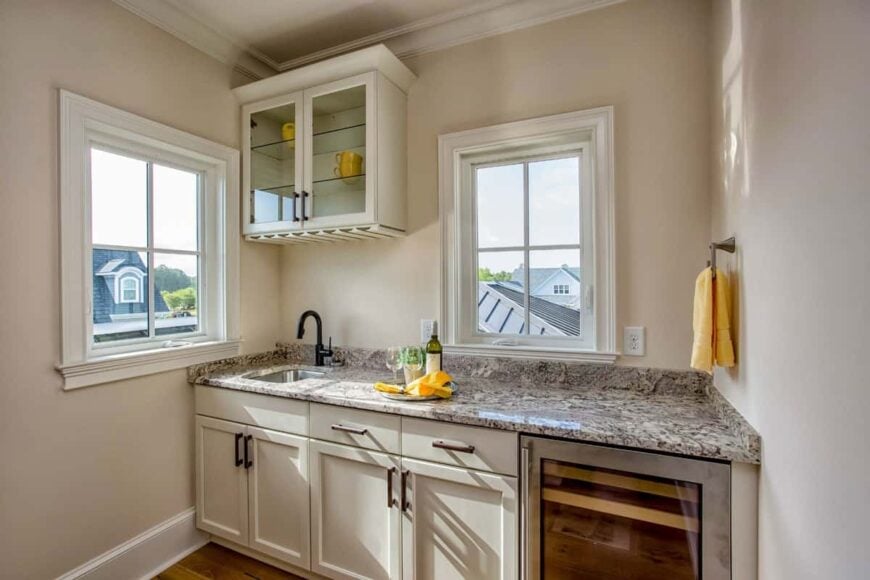
This cozy kitchen nook makes the most of its compact layout with thoughtful design choices. The granite countertop offers ample workspace while doubling as a stylish surface for the wine cooler beneath. Glass-front upper cabinets add a touch of openness, displaying cheerful accents that pop against the soft, neutral palette. Dual windows flood the area with natural light, enhancing the great ambiance. The black faucet provides a modern contrast, grounding the light-filled space and making this a delightful corner for small gatherings or quiet moments.
Simple Pedestal Sink with Artistic Flair
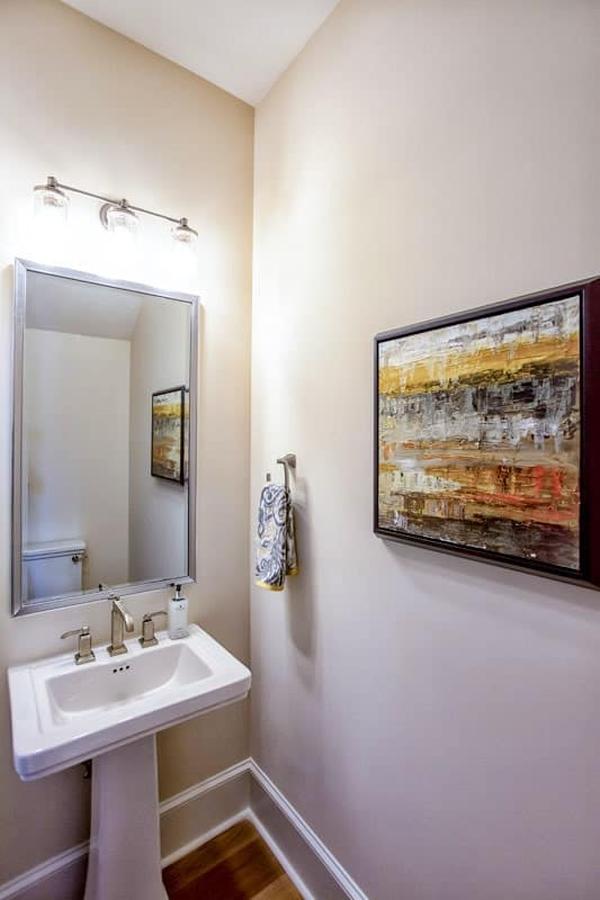
This powder room maximizes style in a compact space. The pedestal sink offers a classic touch, seamlessly fitting in the narrow area. A large mirror with clean lines enhances the sense of space, reflecting light from the fixture above. On the wall, an abstract painting adds a splash of color and texture, providing an artistic counterpoint to the room’s minimalist design. The soft, neutral walls and warm wood flooring contribute to a serene atmosphere, making this small bathroom feel open and inviting.
Expansive French Doors Leading to Private Outdoor Balconies
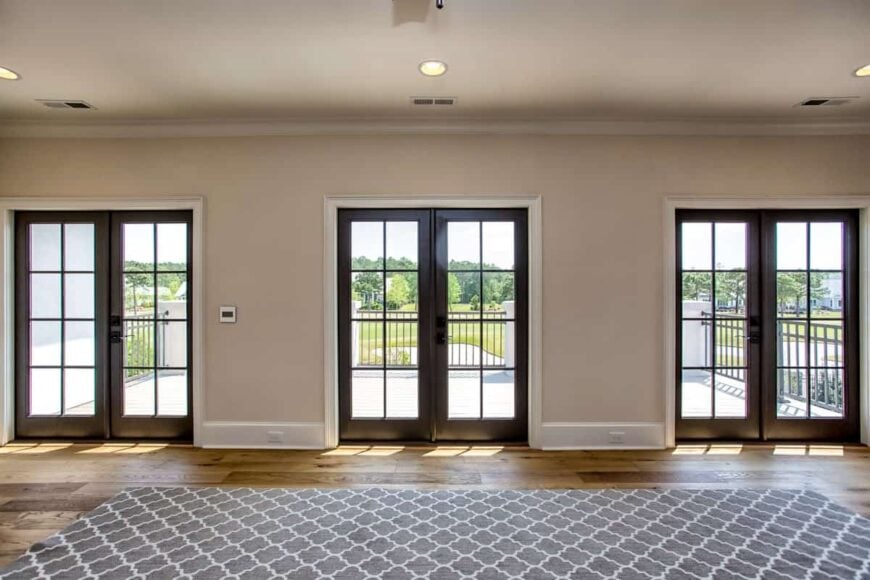
This striking room features a series of elegant French doors, each opening onto a private balcony, seamlessly blending indoor and outdoor spaces. The dark frames offer a bold contrast against the soft neutral walls, while the wide plank wood flooring adds warmth and depth to the area. Positioned to flood the room with natural light, these doors enhance the sense of openness, making this space perfect for relaxation or entertaining.
Relax in the Huge Balcony with Golf Course Views
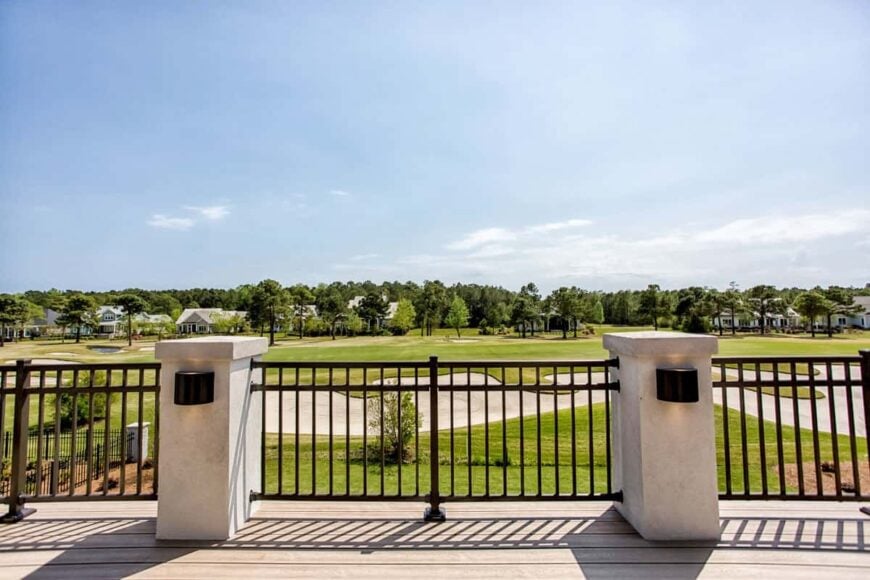
This stunning balcony offers a picturesque view of the lush golf course beyond, creating an open and calm atmosphere. The black railing frames the expansive landscape beautifully, while the sturdy stone pillars add a touch of sophistication and stability to the design. This space is perfect for enjoying morning coffee or evening contemplations, offering a peaceful escape with a breath of fresh air.
Built-In Grill Station Provides a Sleek Outdoor Cooking Area
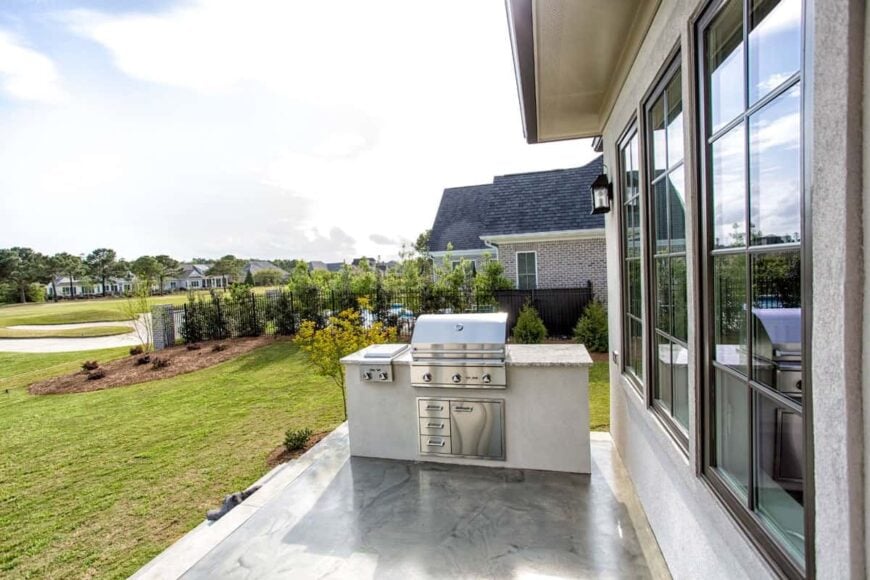
This modern outdoor setup features a built-in grill, ideal for al fresco dining and entertaining. The stainless-steel finish gives a contemporary edge to the structure, perfectly complemented by the smooth concrete flooring. Adjacent to large glass windows, this area seamlessly connects indoor and outdoor spaces. The backdrop of lush greenery and the neighboring homes enhances the sense of community while providing a serene view for the chef. It’s the perfect space for hosting summer gatherings or enjoying a quiet evening BBQ.
Admire the Polished Concrete and Arched Openings of This Veranda
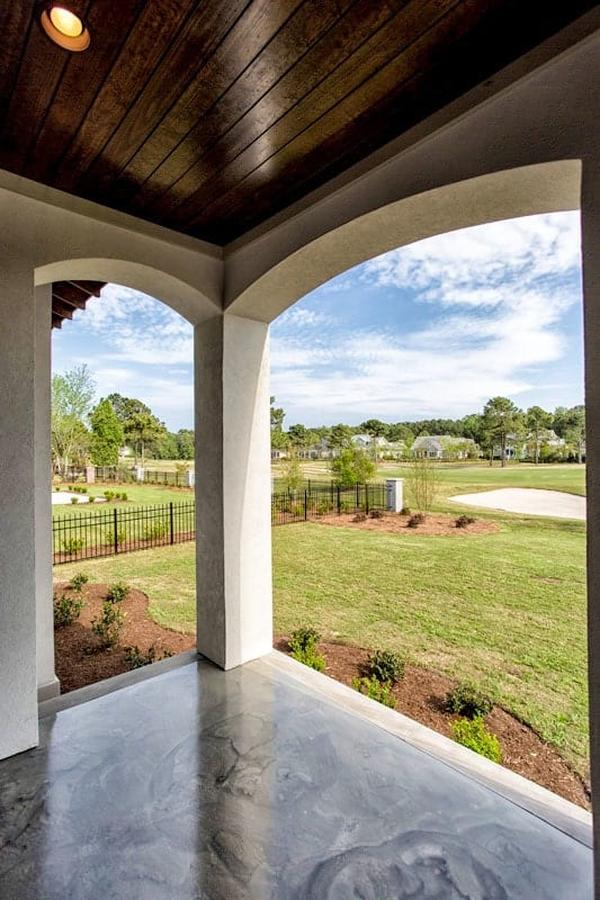
This elegant veranda combines modern and traditional elements, showcasing polished concrete flooring that reflects the soft natural light. The arched openings provide a seamless view of the lush greenery beyond, creating a harmonious blend between indoor and outdoor spaces. Overhead, the rich wooden ceiling adds warmth, complementing the sleek lines of the structure. This inviting corner is perfect for enjoying a quiet moment while taking in the tranquil surroundings.
Buy: Architectural Designs – Plan 15046NC






