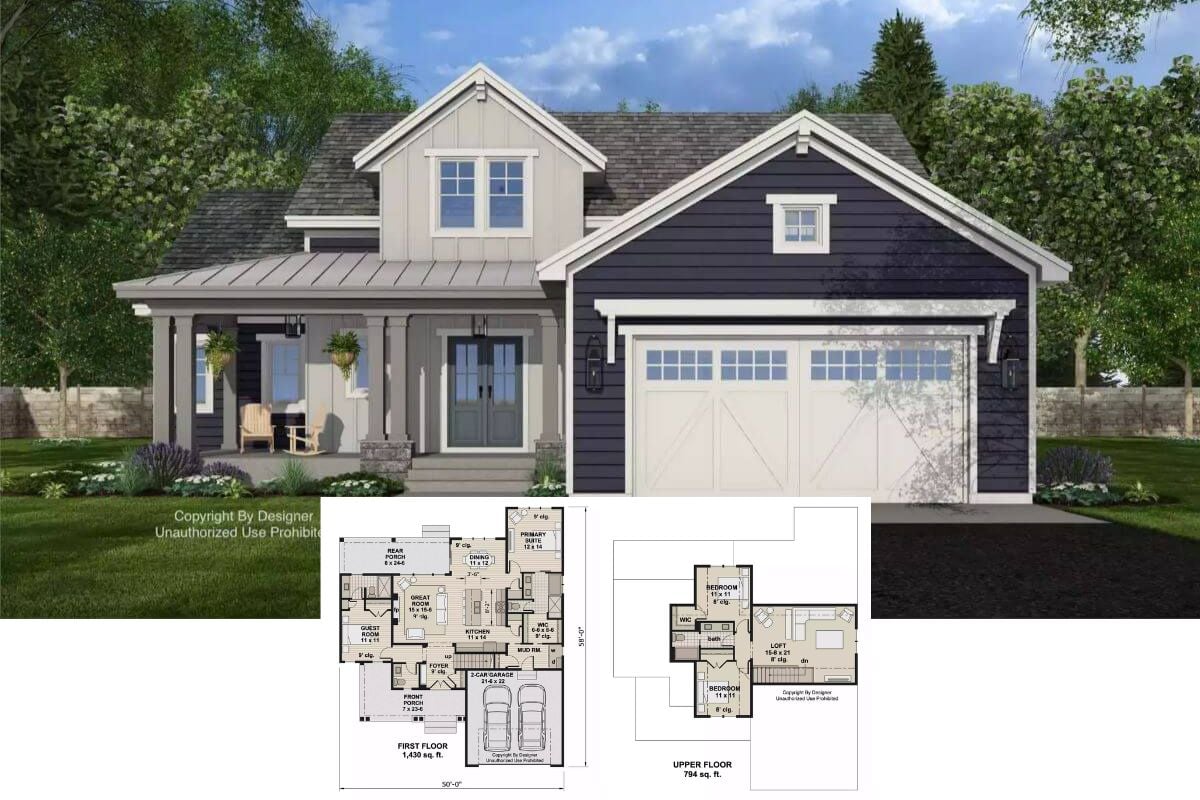
Specifications
- Sq. Ft.: 4,127
- Bedrooms: 4
- Bathrooms: 4.5
- Stories: 2
- Garage: 3
Main Level Floor Plan

Second Level Floor Plan

Lower Level Floor Plan

Front View

Right View

Left View

Rear View

Aerial View

Entry

Living Room

Kitchen

Pantry

Mudroom

Stairs

🏡 Find Your Perfect Town in the USA
Tell us about your ideal lifestyle and we'll recommend 10 amazing towns across America that match your preferences!
Upstairs Hall

Primary Bedroom

Primary Bathroom

Details
Hipped and gable rooflines, a stately brick exterior, and expansive windows flooding the interior with natural light give an impeccable curb appeal to this 4-bedroom European home. It includes an inviting entry porch and a 3-car side-loading garage with a bonus room above that awaits future expansion.
A French front door welcomes you into a bright and airy foyer with sweeping views of the open-concept living space and the covered patio beyond. There’s a fireplace for a cozy atmosphere and folding glass doors blur the line between indoor and outdoor living. The kitchen is a chef’s dream with a large island and a generous pantry.
The guest bedroom lies on the right side of the home along with a quiet office and a powder bath. It has its own full bath and a walk-in closet.
Upstairs, three more bedroom suites reside along with a special media room and laundry room. The primary bedroom offers a deluxe retreat complete with a spa-like ensuite and a massive walk-in closet that connects to the laundry room.
Pin It!

The Plan Collection Plan 194-1074
🏡 Find Your Perfect Town in the USA
Tell us about your ideal lifestyle and we'll recommend 10 amazing towns across America that match your preferences!






