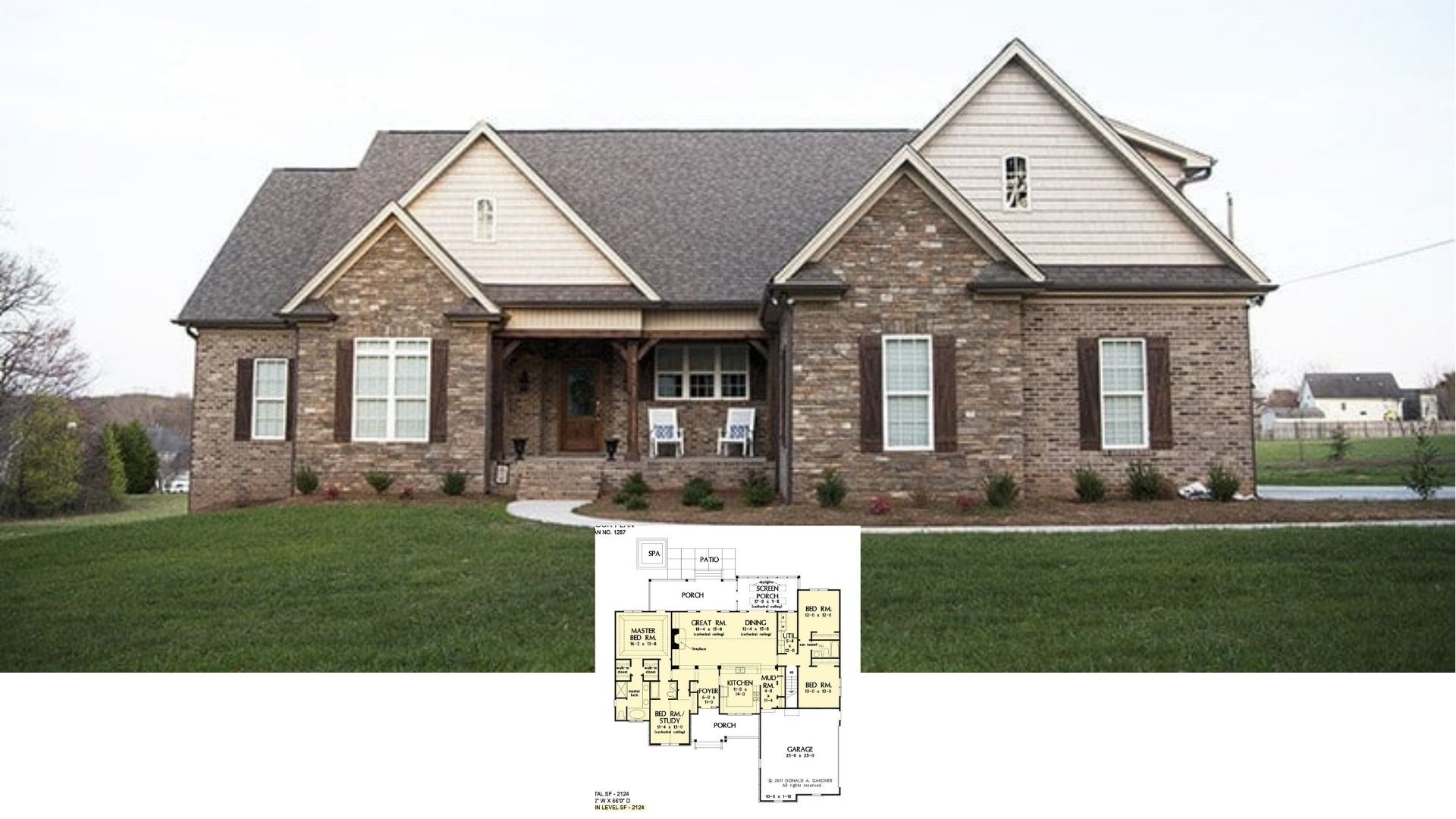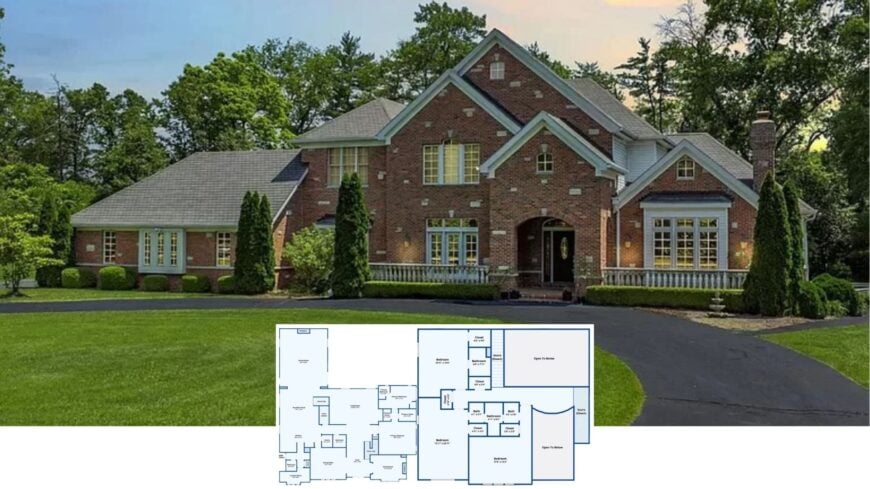
Set on a sweeping lawn and wrapping around a handsome circular driveway, this red-brick residence spreads out over roughly 6,584 square feet. Inside, our tour reveals four well-sized bedrooms and six bathrooms, anchored by a soaring two-story foyer and a family room that pulls everyone together around the fireplace.
A three-car garage, an unfinished flex-ready basement, and easy flow between the kitchen, breakfast nook, and living spaces make the layout as practical as it is impressive. Classic gables, dormers, and arched brickwork give the home its unmistakably traditional character.
A Grand Entrance with Classic Brickwork and Timeless Landscaping
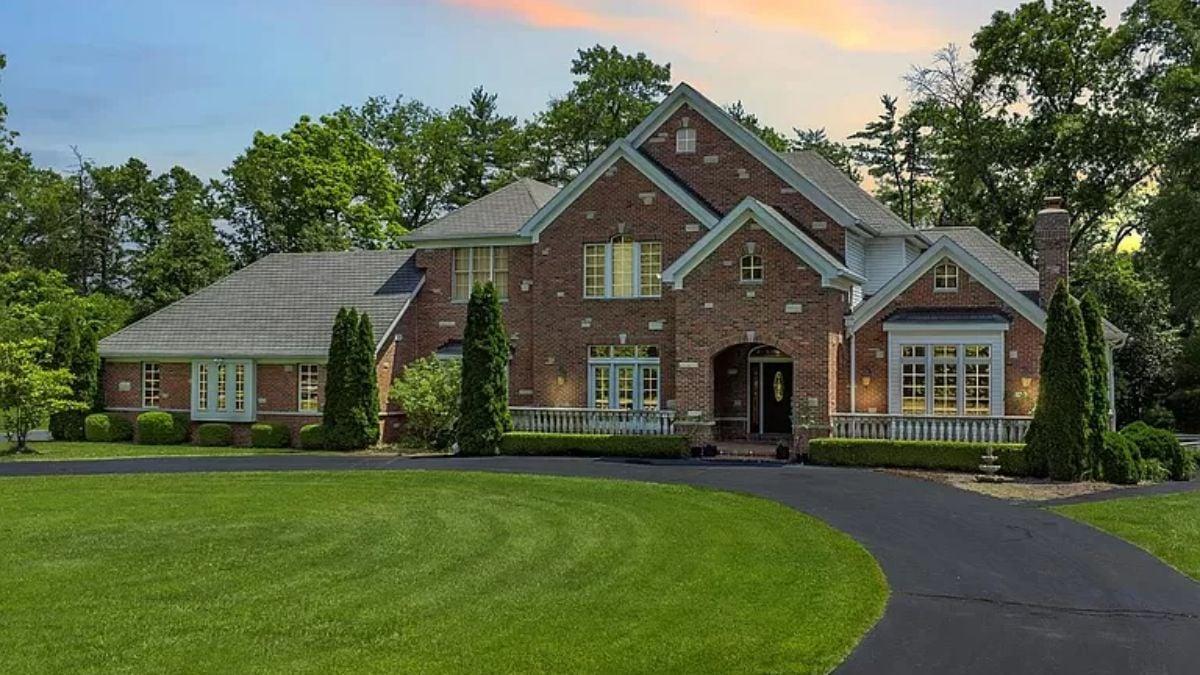
The architecture leans firmly into American Traditional—think Colonial proportions softened by Craftsman-style and a hint of Georgian symmetry. Brick cladding, bold chimneys, and multi-pane windows ground the exterior in time-honored materials.
With style established, let’s step through each level to see how the thoughtful floor plan supports everyday living and lively entertaining alike.
Explore This Thoughtfully Laid-Out Main Floor Plan
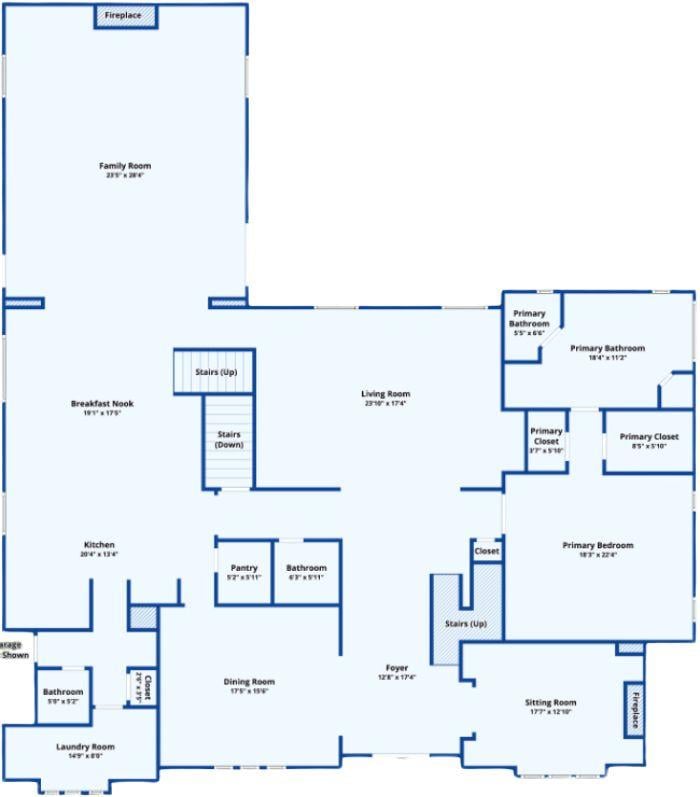
This spacious floor plan features a large family room with a fireplace, perfect for gatherings. Adjacent, the kitchen and breakfast nook offer a warm, connected space for meals. The primary bedroom provides a private retreat with dual closets and an en-suite bathroom, creating a functional and comfortable layout.
Discover the Upper Floor’s Smart Bedroom Layout
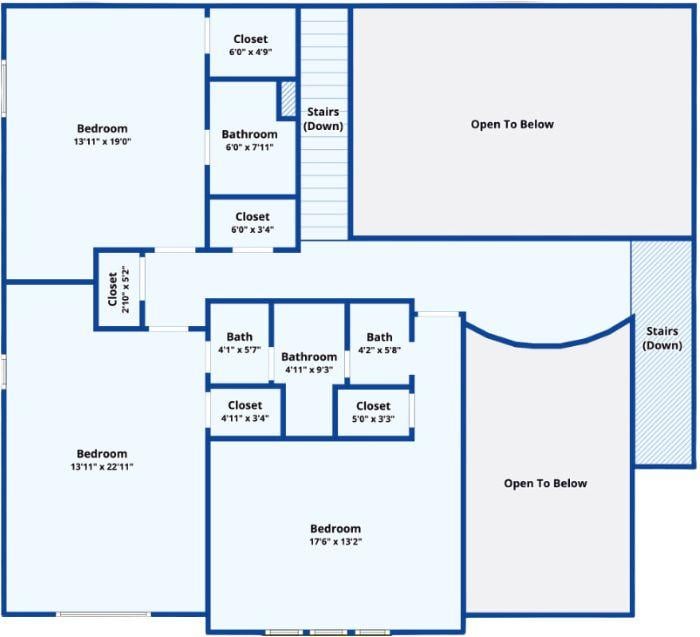
This upper floor features three spacious bedrooms, each complete with ample closet space to maximize storage. The layout includes two well-placed bathrooms, ensuring convenient access for family members or guests. Open areas overlooking the lower level create an airy, connected atmosphere throughout the home.
Delve Into the Versatile and Spacious Basement Layout

This basement offers a large unfinished space, perfect for customization to suit any lifestyle needs—whether it’s a game room, or personal gym. A generous bedroom with an adjacent bathroom and ample closet space provides a comfortable retreat.
The layout is efficiently designed with convenient access via a centrally located staircase, ensuring seamless flow between floors.
Listing agent: Mark & Neil Gellman @ Bill Gilbert Homes – Zillow
Bird’s-Eye View of a Thoughtfully Designed Circular Driveway
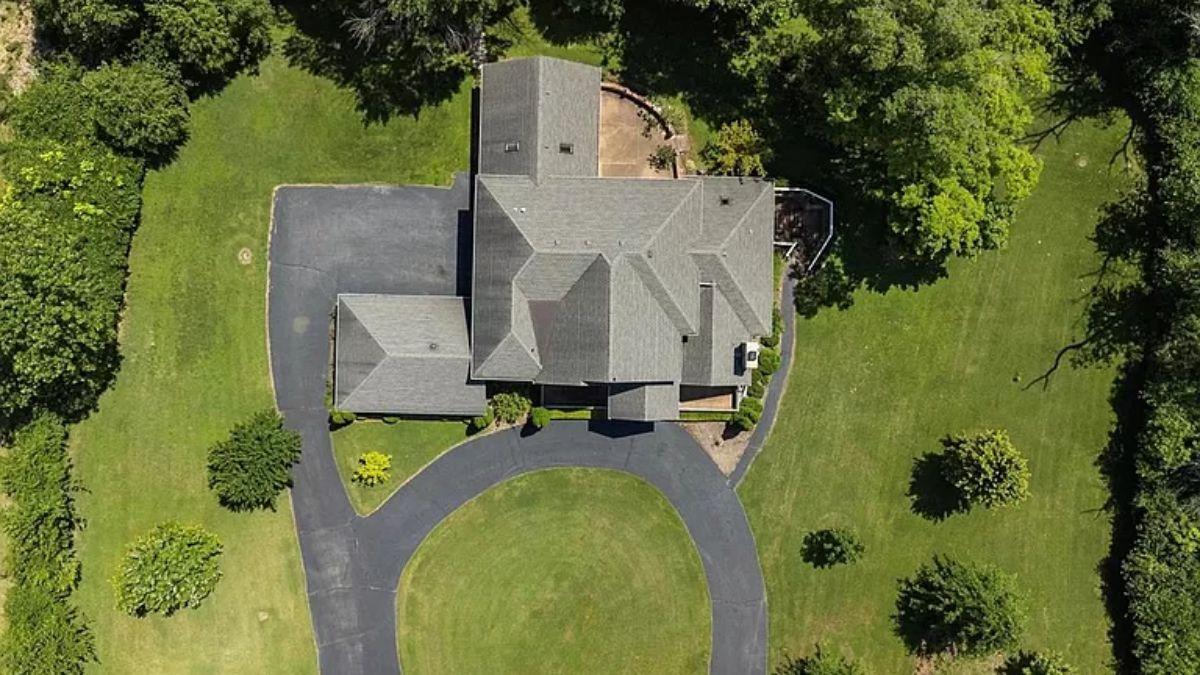
This aerial shot highlights the symmetrical layout and expansive lawn surrounding the home. The circular driveway not only offers convenient access but also enhances the property’s aesthetic appeal. Mature trees border the landscape, providing privacy and a serene natural setting.
An Architectural Symphony of Gables and Greenery From Above
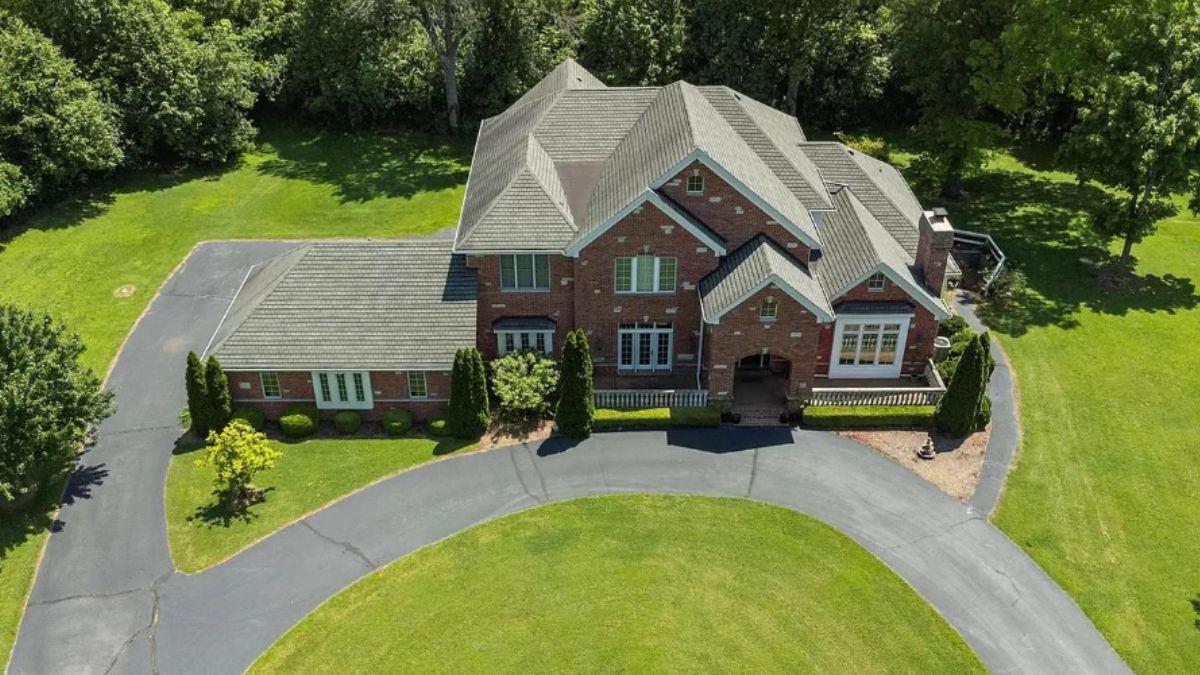
This remarkable aerial view showcases the home’s intricate gable roof design, accentuating its classic brick facade. The circular driveway elegantly frames the residence, offering practical access while enhancing visual appeal.
Lush greenery and mature trees create a picturesque setting, blending beautifully with the home’s traditional architecture.
Suburban Retreat with Spacious Three-Car Garage

From the rear, this home showcases a blend of classic red brick and clean-lined siding, creating a harmonious facade.
The expansive three-car garage offers practicality and convenience, seamlessly integrated into the home’s design. Set against a backdrop of mature trees, the lush lawn complements the serene suburban setting.
Admire the Classic Brick Facade Framing This Gorgeous Home

The home’s front view is dominated by meticulously arranged red brickwork and symmetrical architecture that exudes timeless appeal.
Dormer windows and varied rooflines add dimension and interest to the facade, while the lush landscape softens the sturdy brick exterior. A wide, welcoming pathway leads to a prominent archway, inviting guests into this elegant abode.
Dark Wood Door Set Against Rich Brick Arches

A striking entrance features a dark, oval-glass door framed by intricately patterned brick arches, creating a welcoming focal point.
The symmetry of flanking windows and white balustrades enhances the classic elegance of the facade. Potted plants and lush bushes soften the strong lines, adding a touch of nature to this sophisticated entryway.
Grand Entry with Curved Staircase and Marble Flooring
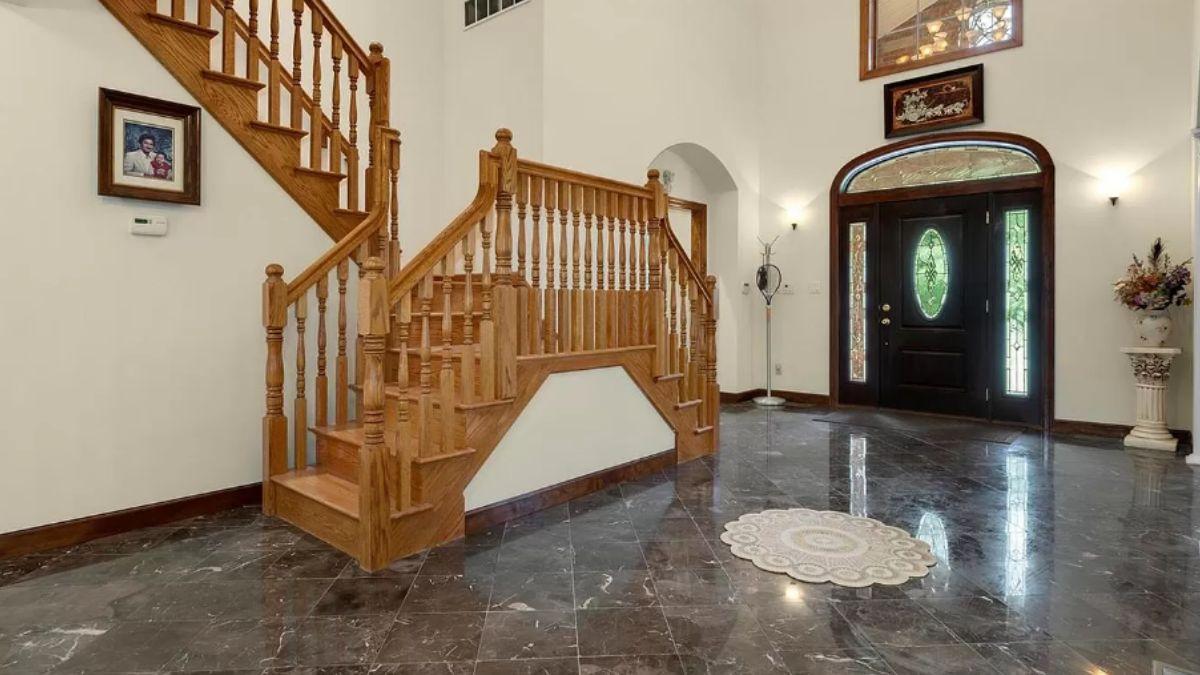
This impressive foyer features a beautifully crafted wooden staircase that elegantly curves upward, offering a warm invitation. The dark marbled floor adds luxury and depth, complementing the rich wood tones. A stunning oval-glass door framed by elegant lighting completes this welcoming entrance.
Classic Living Room with a Stylish Built-In Bar

This elegant living room features a warm and inviting space with traditional furnishings and a plush area rug that anchors the room. A built-in bar cabinet adds convenience and style, perfect for entertaining.
Large windows allow natural light to flood in, enhancing the room’s classic charm and offering delightful views of the greenery outside.
Spacious Living Room with a Vaulted Ceiling and Wooden Accents
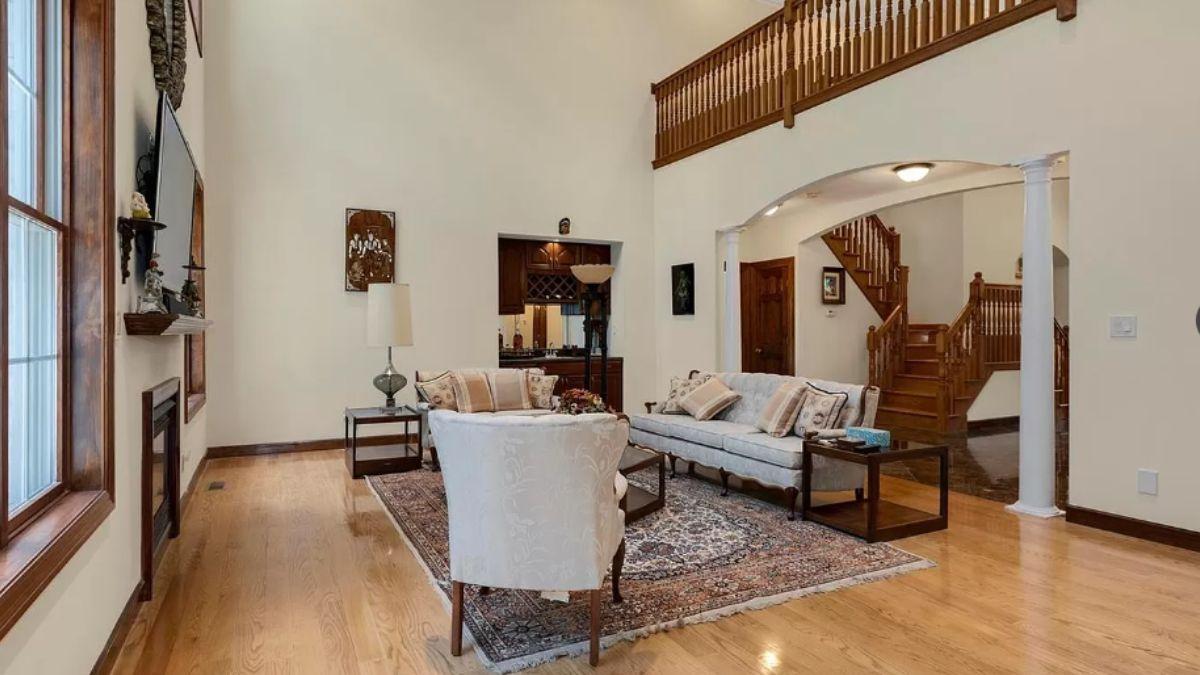
This living room immediately catches the eye with its towering vaulted ceiling, creating an expansive and open feel.
A sophisticated blend of traditional and contemporary design is evident in the elegant furniture, plush area rug, and warm wooden details. The open balcony above provides architectural interest and connects the space to the rest of the home.
Classic Dining Room with Draperies and Grand China Cabinet
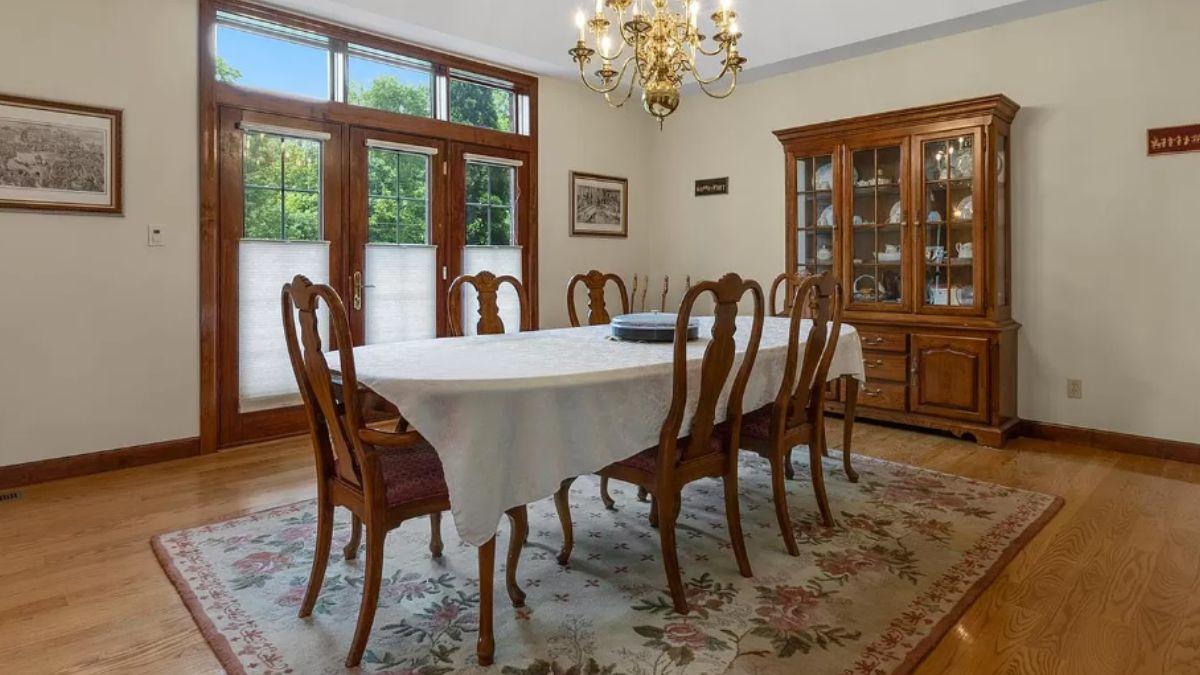
This dining room features a refined wooden dining table set against the backdrop of tall French doors that open to lush greenery.
A grand chandelier hangs overhead, casting a warm glow on the polished wooden floors and ornate area rug. The prominent china cabinet displays fine dishware, adding a touch of traditional elegance to the space.
This Kitchen’s Central Island is Both Practical and Stylish

A spacious kitchen boasts rich wooden cabinetry and a sleek stainless steel range hood that commands attention. The central island, with its dark countertop and open shelving, adds both function and flair. Natural light filters through large windows, brightening the elegant design and highlighting the polished tile flooring.
This Kitchen’s Warm Wood Cabinets and Black Countertops Create a Classic Look
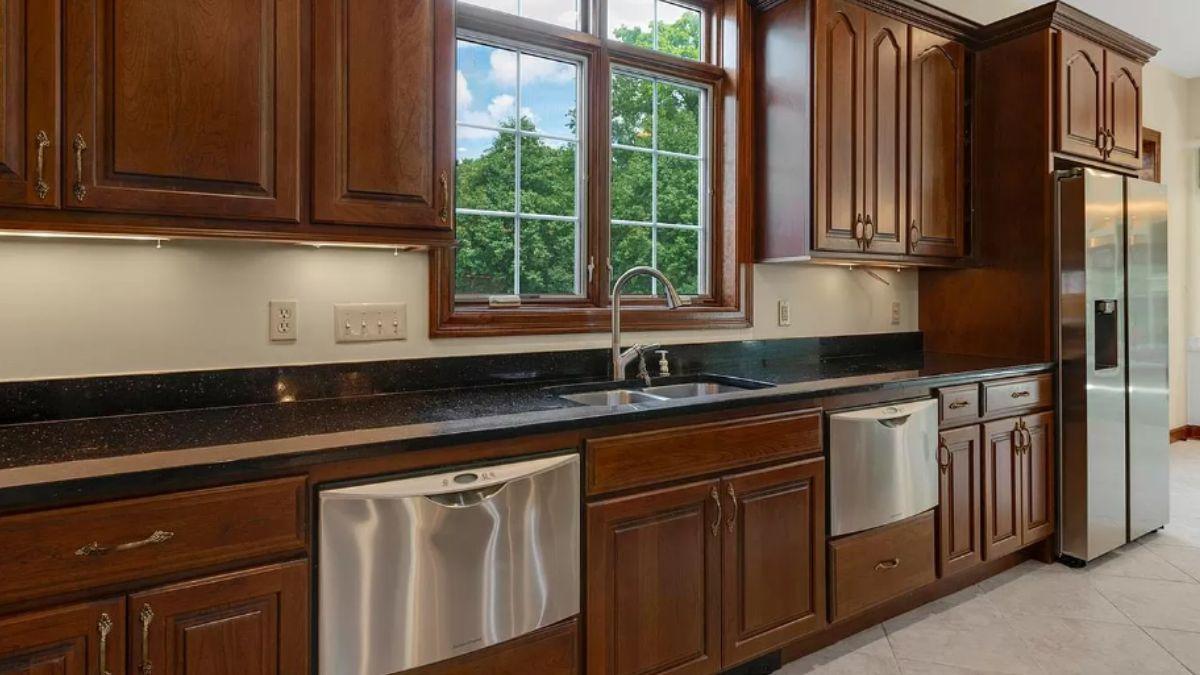
This kitchen features rich wooden cabinetry that adds depth and warmth, paired with polished black countertops for a timeless contrast.
Stainless steel appliances integrate seamlessly, offering a sleek, modern touch. Sunlight pours through expansive windows, enhancing the inviting atmosphere and connecting the space with the outdoors.
Spacious Living Room with Built-In Shelving Around the Fireplace
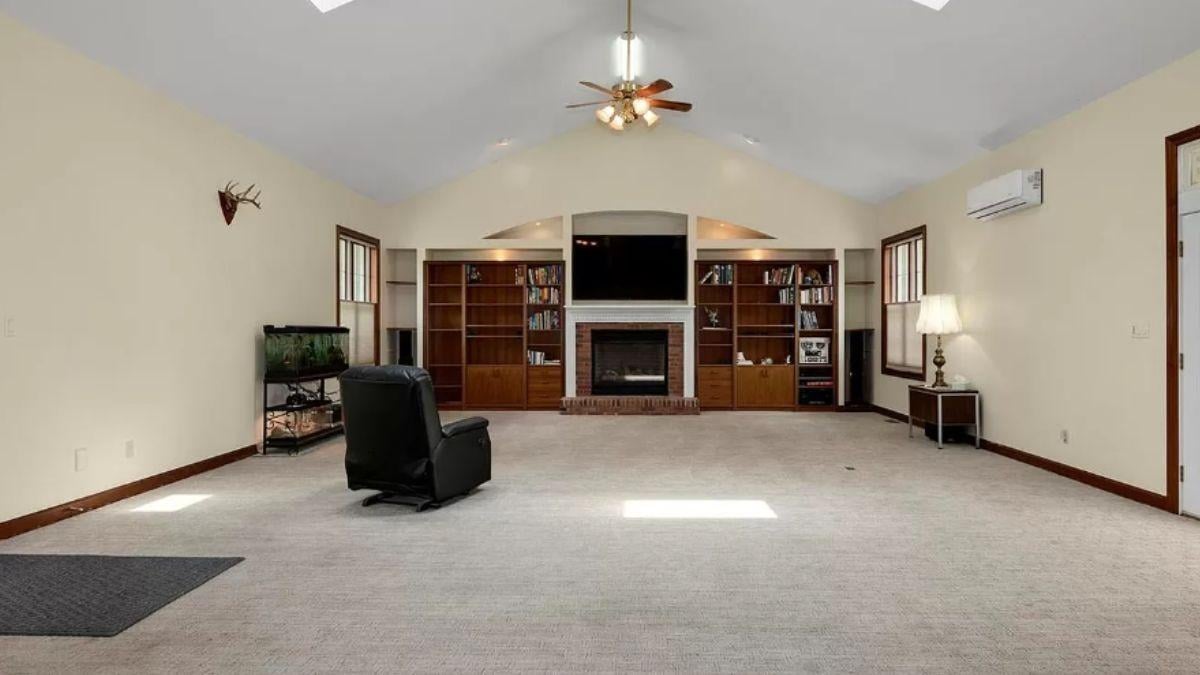
This expansive living room highlights vaulted ceilings and a centered fireplace flanked by custom-built shelving, perfect for showcasing books or collectibles.
A neutral color palette and plush carpeting create a serene environment that invites relaxation and conversation. The room’s functional layout is ideal for gatherings, with a cozy recliner positioned for optimal fireplace and TV viewing.
Classic Beauty with This Curved Wood Balcony
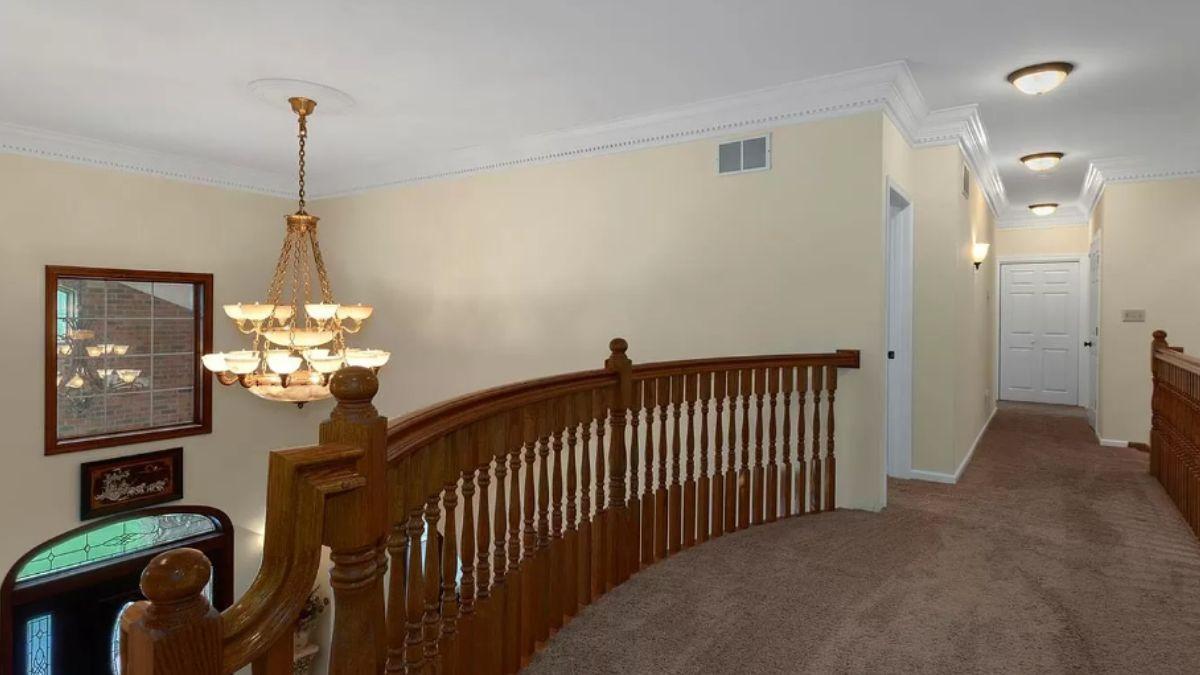
This elegant upper hallway features a gracefully curved wooden railing that overlooks the foyer, anchoring the space with traditional charm.
The warm tones of the carpet complement the rich wood details, creating a cohesive and inviting ambiance. A statement chandelier adds a touch of glamour, casting a warm glow on the architectural details.
Spacious Bedroom with a Large Window Framing Lush Views

This bedroom features a generously sized window, allowing natural light to flood the space and offering tranquil views of the surrounding greenery.
The simple design is enhanced by a floral bedspread that adds a touch of personality to the room. The neutral carpet and walls create a versatile backdrop, making it easy to personalize this restful retreat.
Relax in This Light-Filled Bedroom with Earthy Tones
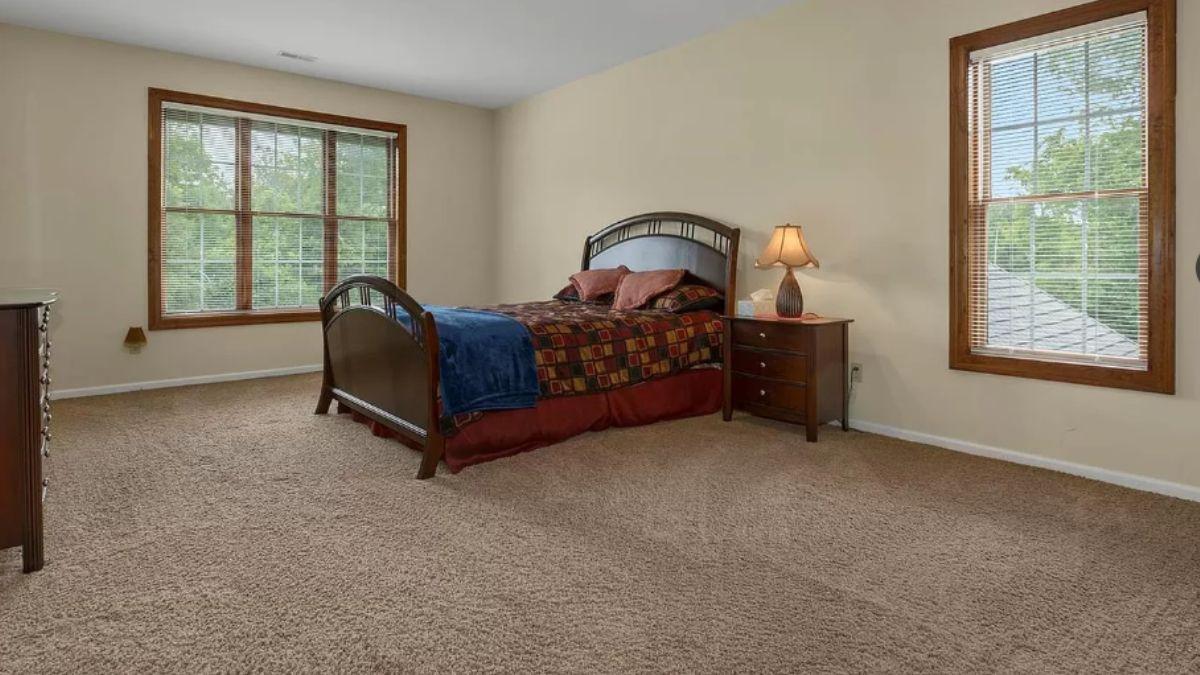
This bedroom boasts large windows that provide ample natural light and frame the lush, green views outside.
The warm color palette of the carpet and walls creates a tranquil atmosphere, complemented by a wooden bed frame and matching furniture. The minimalist decor keeps the space open and inviting, perfect for unwinding after a long day.
Flexible Basement Space Ready for Your Vision

This spacious room offers a blank canvas with neutral walls and a soft carpet underfoot, inviting personalization.
A large window framed in wood provides ample natural light and serene views, perfect for creating an inviting atmosphere. Minimalist decor allows flexibility, making the space ideal for a home office, playroom, or hobby area.
Functional Bathroom with Warm Wood Vanity
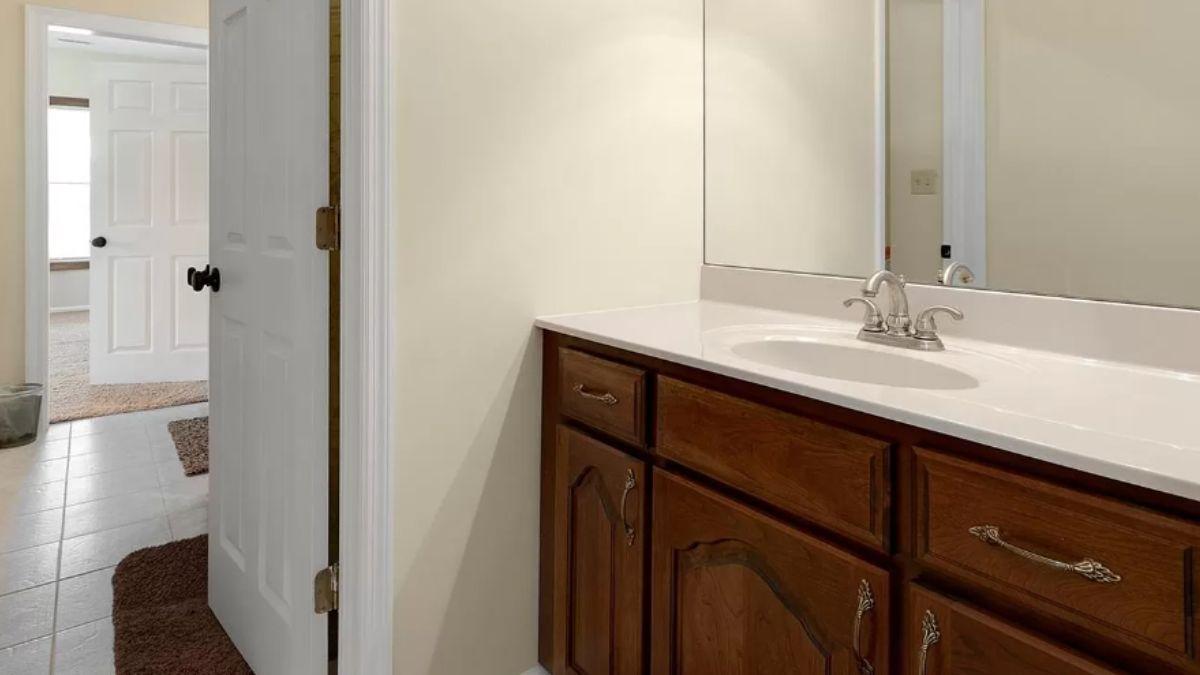
This bathroom highlights a practical design with its spacious countertop and warm wood vanity, offering ample storage. The expansive mirror above reflects light, enhancing the room’s brightness. Neutral walls and tile flooring maintain a clean and cohesive aesthetic, completing the space’s functional charm.
Wood Vanity Pops Against Light Walls in This Bright Bathroom
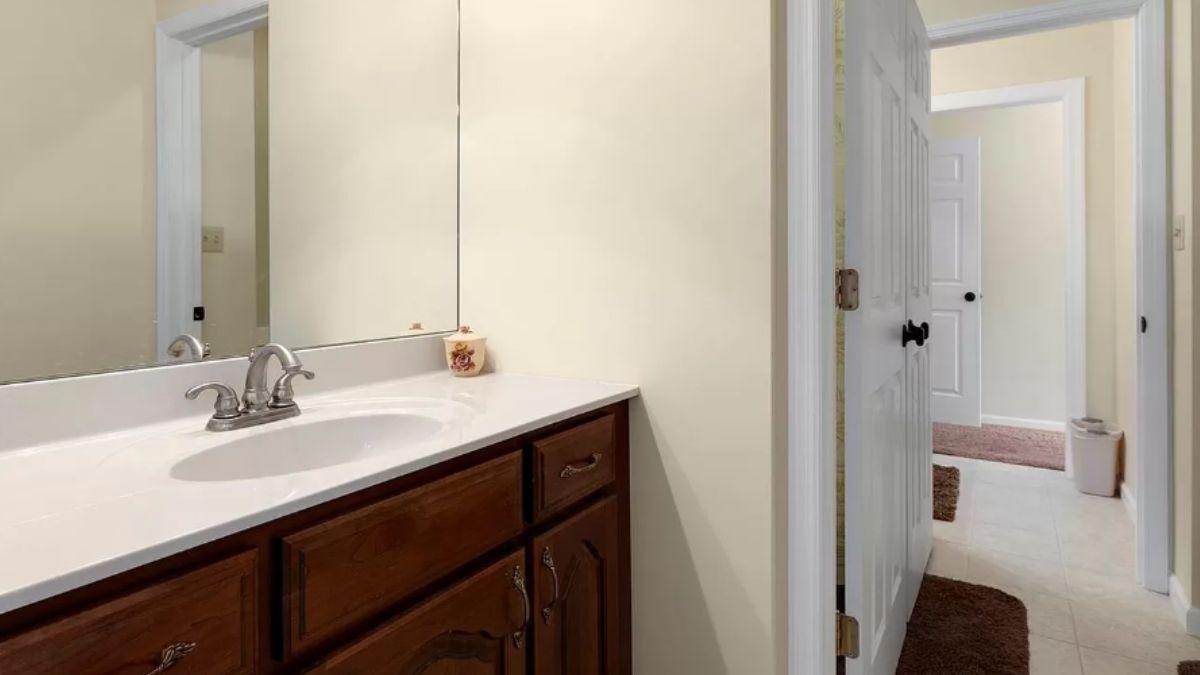
This bathroom features a rich wood vanity that brings warmth and character to the space. The expansive mirror enhances the light-filled room, reflecting the simplicity of the clean white countertop. Neutral walls and flooring provide a versatile backdrop, complementing the classic design.
This Bathroom’s Rich Wood Cabinetry Provides Classic Warmth
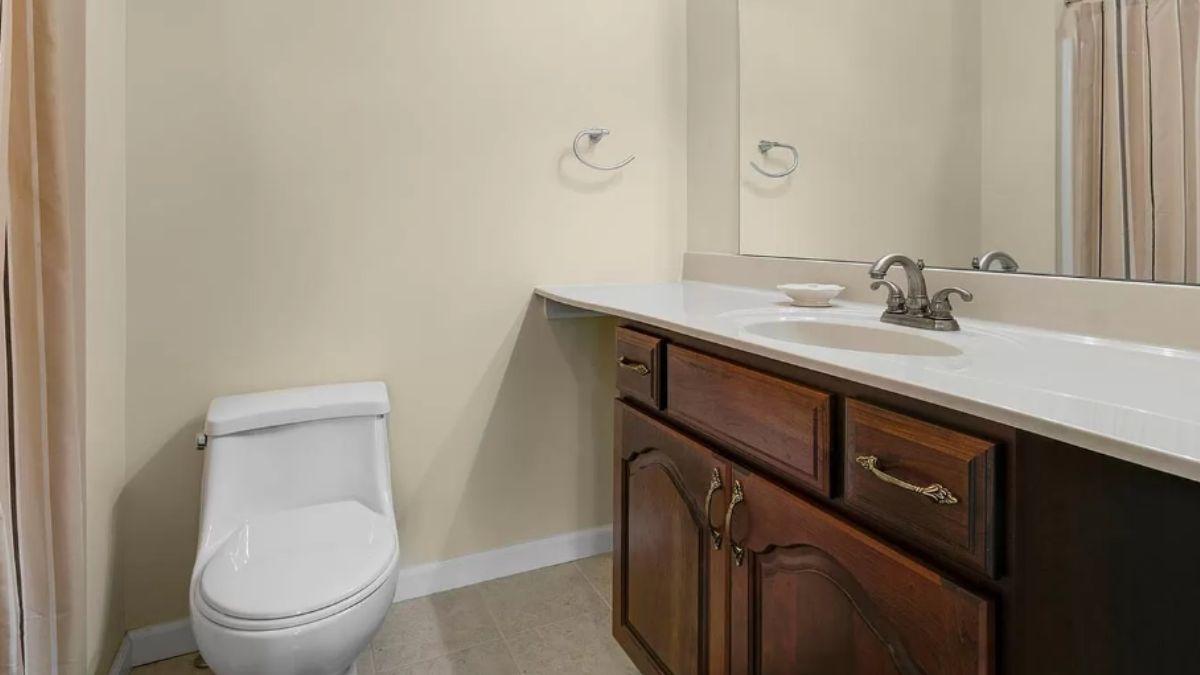
This bathroom stands out with its deep wood vanity that adds warmth against the light-colored walls. A large mirror above the sink expands the space, reflecting the simple yet elegant fixtures. The neutral tones create a cohesive and calming environment, blending functionality with enduring style.
Laundry Room with a View and Functional Built-In Bench
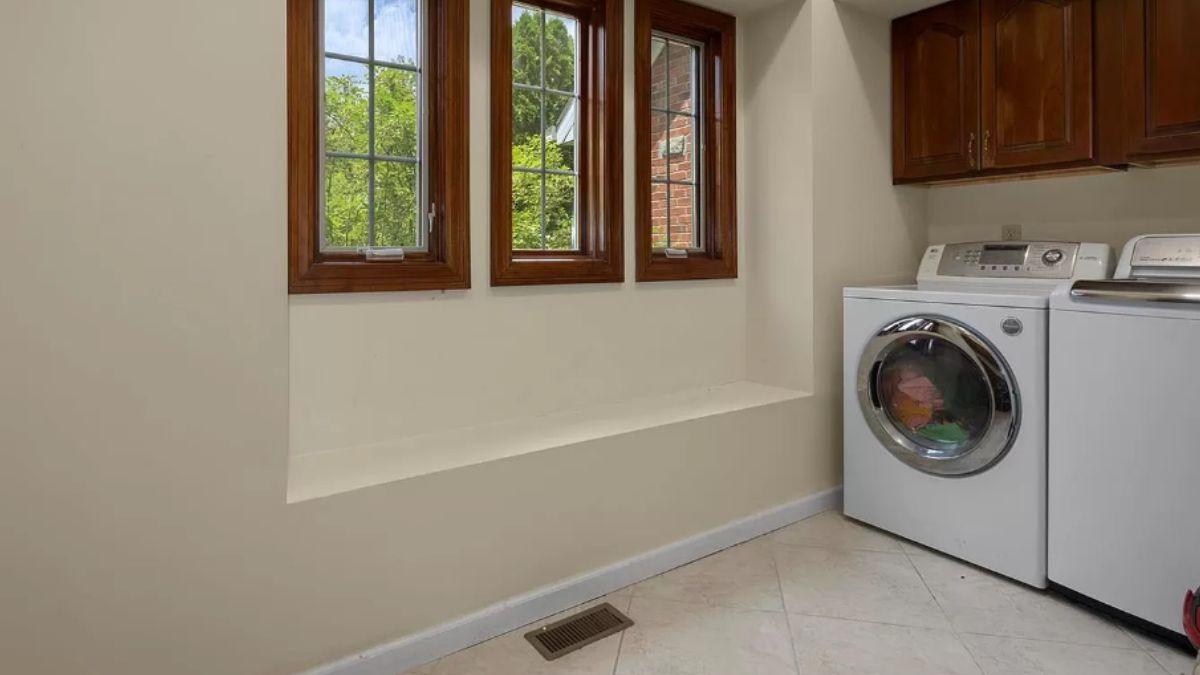
This practical laundry room features a trio of beautiful windows framed in rich wood, offering a delightful view of the greenery outside.
A cleverly integrated ledge beneath the windows adds utility, perfect for folding laundry or storing supplies. The room is completed with classic wooden cabinets and modern appliances, blending functionality with style.
Listing agent: Mark & Neil Gellman @ Bill Gilbert Homes – Zillow

