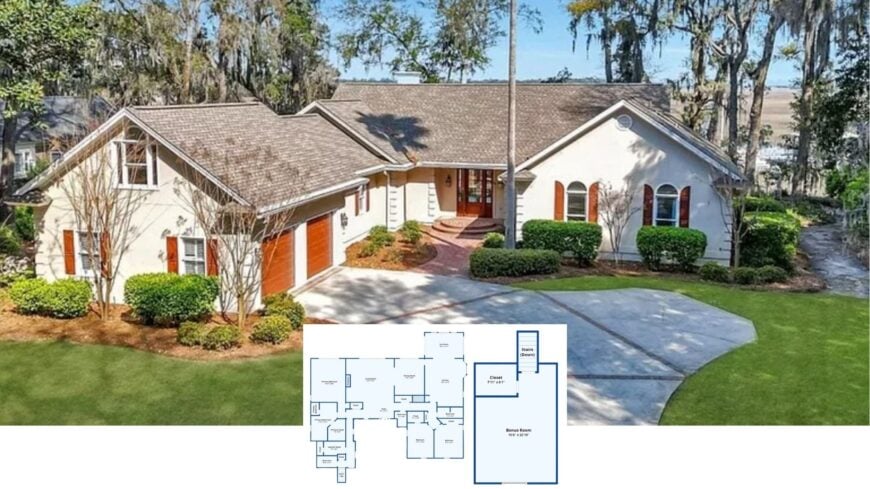
Welcome to a masterpiece of Craftsmanship! This home spans a generous 3,442 square feet, offering ample space for comfortable living. It captures both style and function with multiple spacious four bedrooms and beautifully appointed four bathrooms.
The Craftsman architectural style is prominently showcased through rich wooden accents, shingled roofing, and an elegant brick walkway.
A Craftsman Gem with Rich Wooden Accents and Lush Landscaping
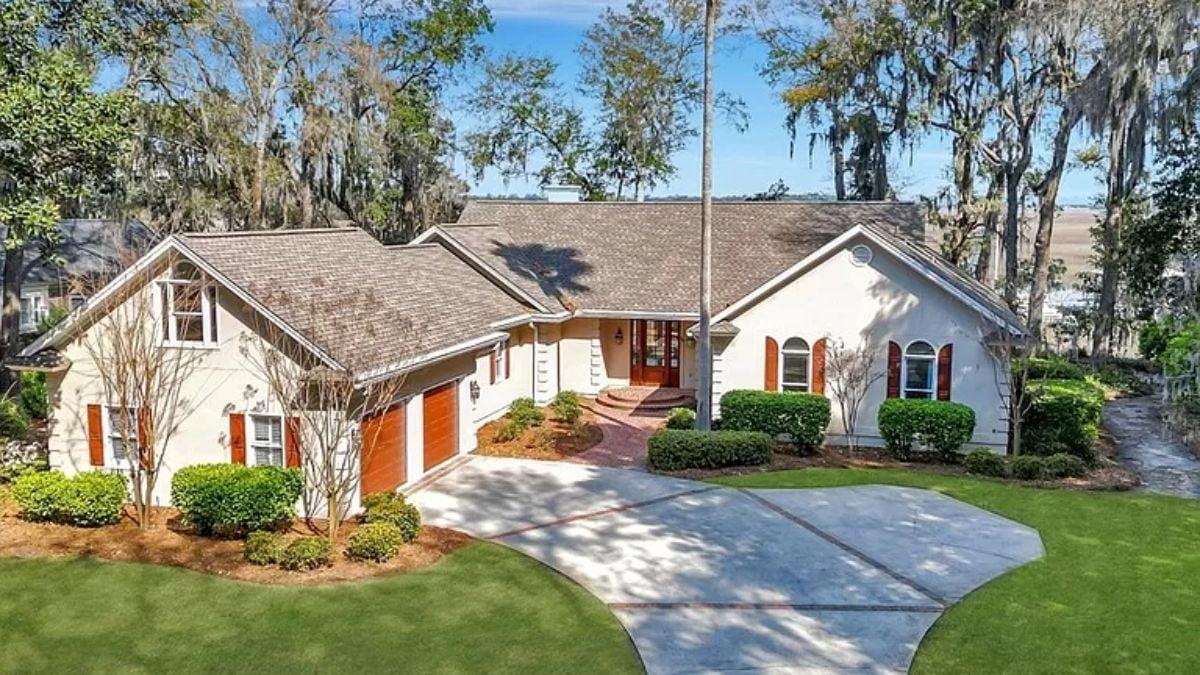
The home embodies a classic Craftsman design, seamlessly blending nature with architecture. The warm, inviting facade and meticulous landscaping create an enchanting first impression.
As we explore further, the heart of this home beats in its main floor layout, complete with open living spaces and a sunroom that basks in natural light, offering unrivaled serenity.
Exploring the Spacious Main Floor Layout with Sunroom Extension
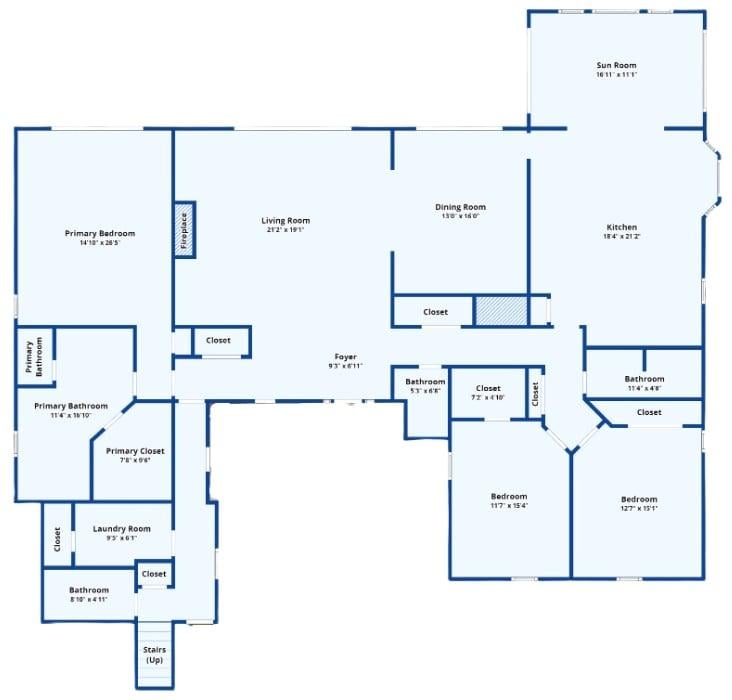
This floor plan reveals a well-thought-out main floor, emphasizing open living and dining areas seamlessly connecting to the kitchen. The sunroom at the back provides a tranquil space for relaxation, perfect for enjoying natural light.
Bedrooms are thoughtfully placed, offering privacy, while the primary suite includes a generous closet and dedicated bathroom, embodying the home’s craftsman charm.
Spacious Bonus Room Offering Endless Possibilities
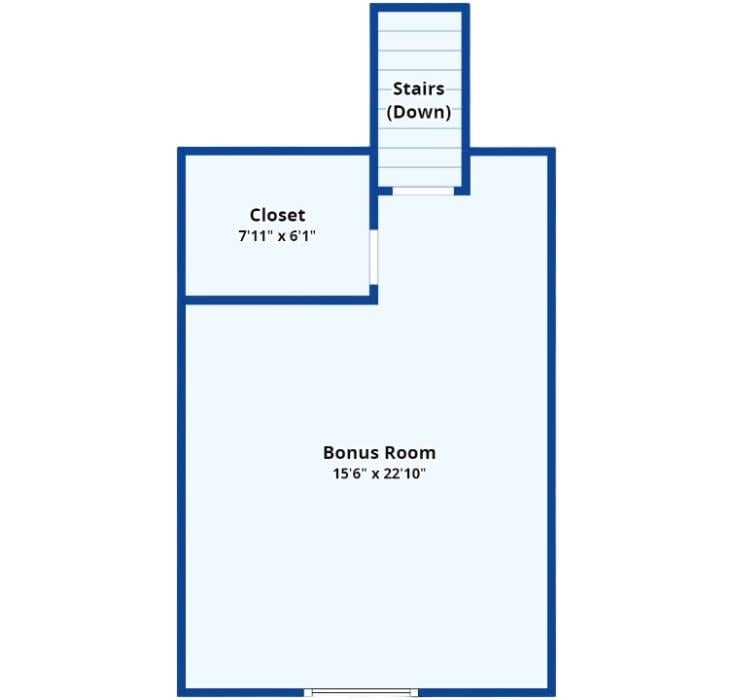
This floor plan highlights a substantial bonus room, making it perfect for a variety of uses, such as a home office, playroom, or media space. The layout includes a generously sized closet for extra storage, adding functionality to the open area.
Accessible via stairs, this versatile space complements the home’s craftsman style while offering additional room for creativity and expansion.
Listing agent: Kristin Brown @ Keller Williams Coastal Area Partners – Zillow
Aerial View of the Community’s Inviting Recreational Spaces

This aerial shot captures the community’s recreational heart, featuring a well-maintained tennis court and a sparkling pool surrounded by lush greenery.
The clubhouse, nestled among towering trees, is a focal point for relaxation and gatherings. The surrounding marshland and dense forest add a natural tranquility, making it an ideal leisure and outdoor environment.
Stunning Lakeside Deck Surrounded by Nature

This craftsman home features a welcoming deck that nestles seamlessly into the wooded landscape. The green awnings above the windows add a pop of color, speaking to the house’s natural charm. A wooden walkway leads to the water’s edge, providing easy access to enjoy the serene, lakeside setting.
Relax by the Pool with Views of Expansive Marshland
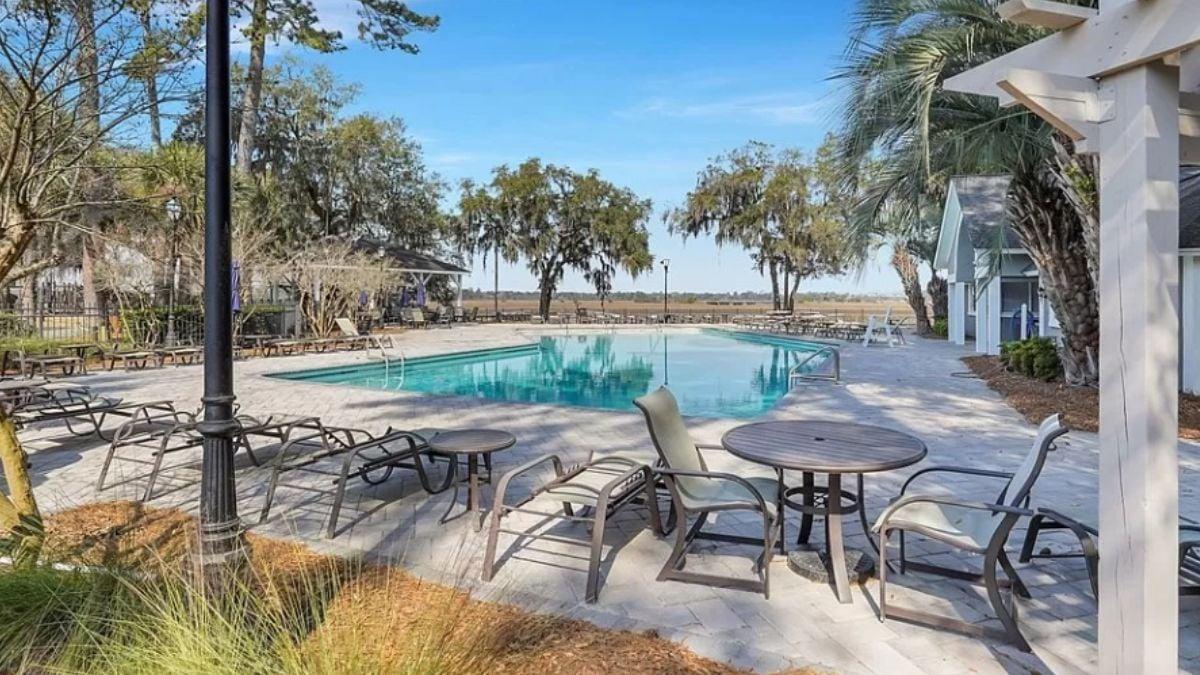
The community pool area offers a relaxing escape, surrounded by lounge chairs and tables that invite gatherings and leisure. I love how the lush trees and marshland beyond create a picturesque backdrop, enhancing the tranquil atmosphere.
The blend of natural beauty with thoughtful design makes this pool a perfect spot for unwinding and enjoying the outdoors.
Captivating Playground Nestled Under Mature Oaks
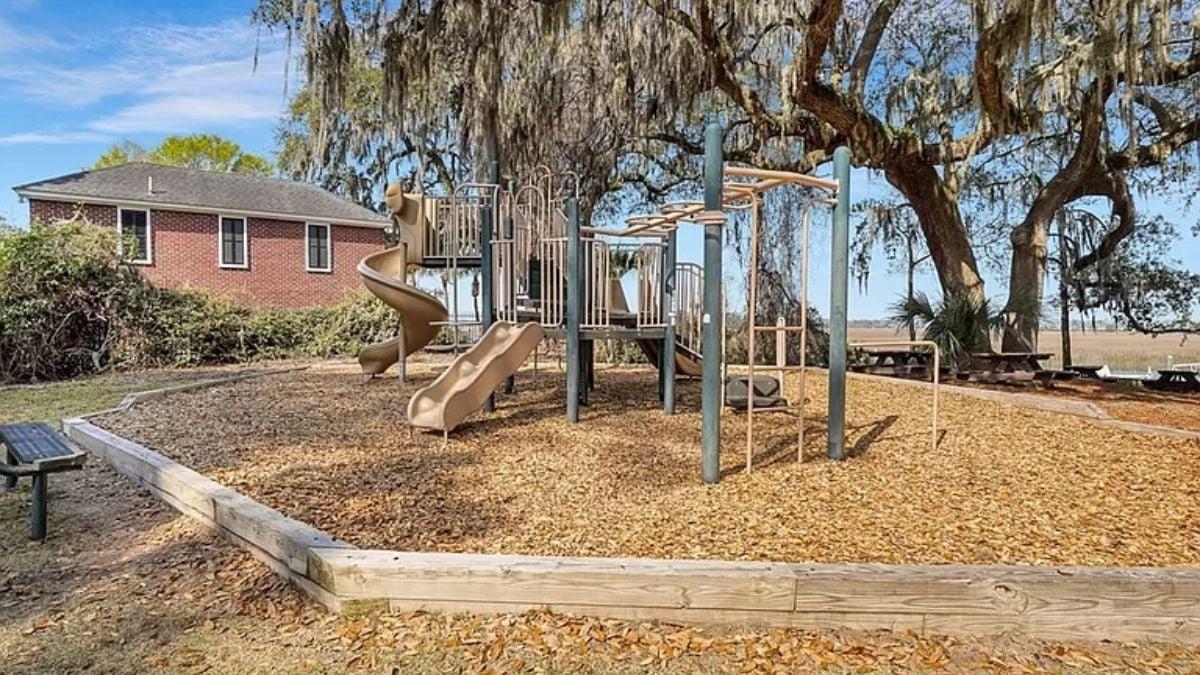
This delightful playground, with its sturdy climbing structures and slides, is a perfect spot for families. I love how it’s set against a backdrop of majestic oak trees draped in Spanish moss, creating a natural canopy.
The rustic brick building nearby complements the outdoor setting, making it a welcoming community space for children and parents alike.
Craftsman Charm with Eye-Catching Wooden Garage Doors

This elegant craftsman home stands out with its detailed shingled roof and striking wooden garage doors, which add character and warmth to the facade.
The curved driveway leads the eye through meticulously maintained lawns and gardens framed by lush trees. The home’s light exterior and deep-set windows create a harmonious blend with nature, making it a peaceful retreat.
Appealing Facade Enhanced by Shuttered Windows and Tree-Lined Driveway

This beautiful home exudes a craftsman vibe with its inviting front facade framed by mature trees. The red shutters add a touch of warmth and character, perfectly complementing the neutral exterior. I love how the curved driveway provides a welcoming entrance, offering functionality and an aesthetically pleasing approach.
Wide Entryway with Warm Wooden Door and Brick Steps
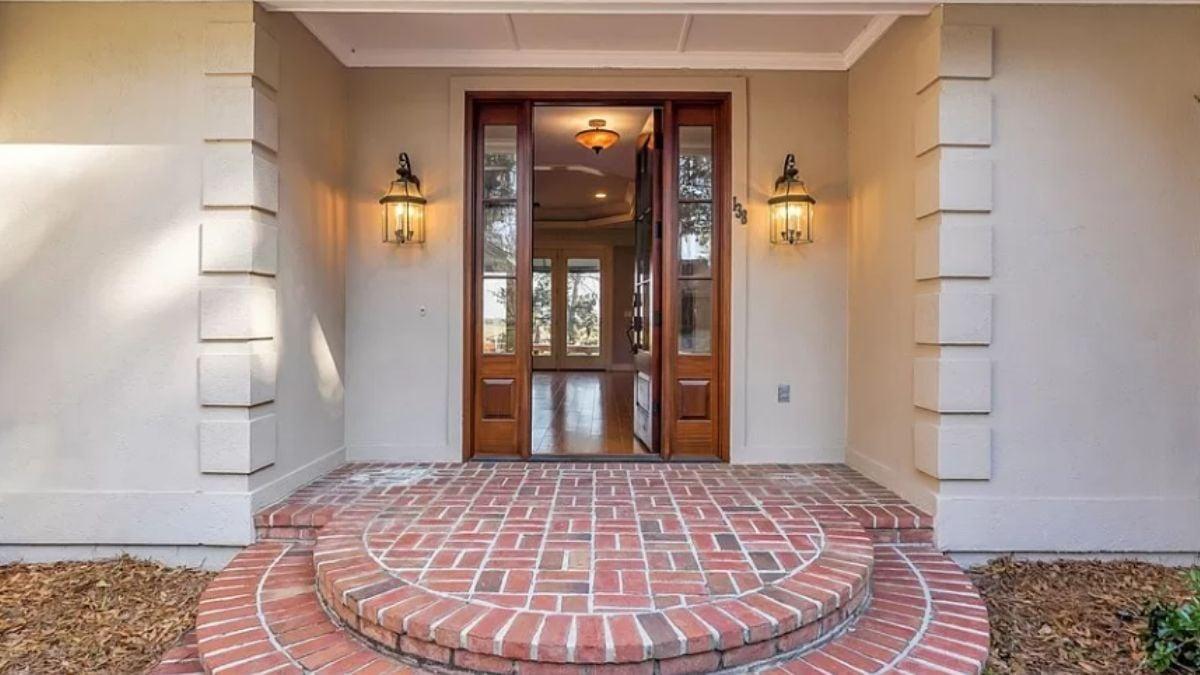
The entrance to this craftsman home is highlighted by beautiful wooden double doors that create an inviting focal point. Flanked by classic lantern-style lights, the entry feels timeless and welcoming. The curved brick steps add a touch of texture and charm, complementing the understated elegance of the facade.
Notice the Built-In Shelves Framing This Relaxing Fireplace
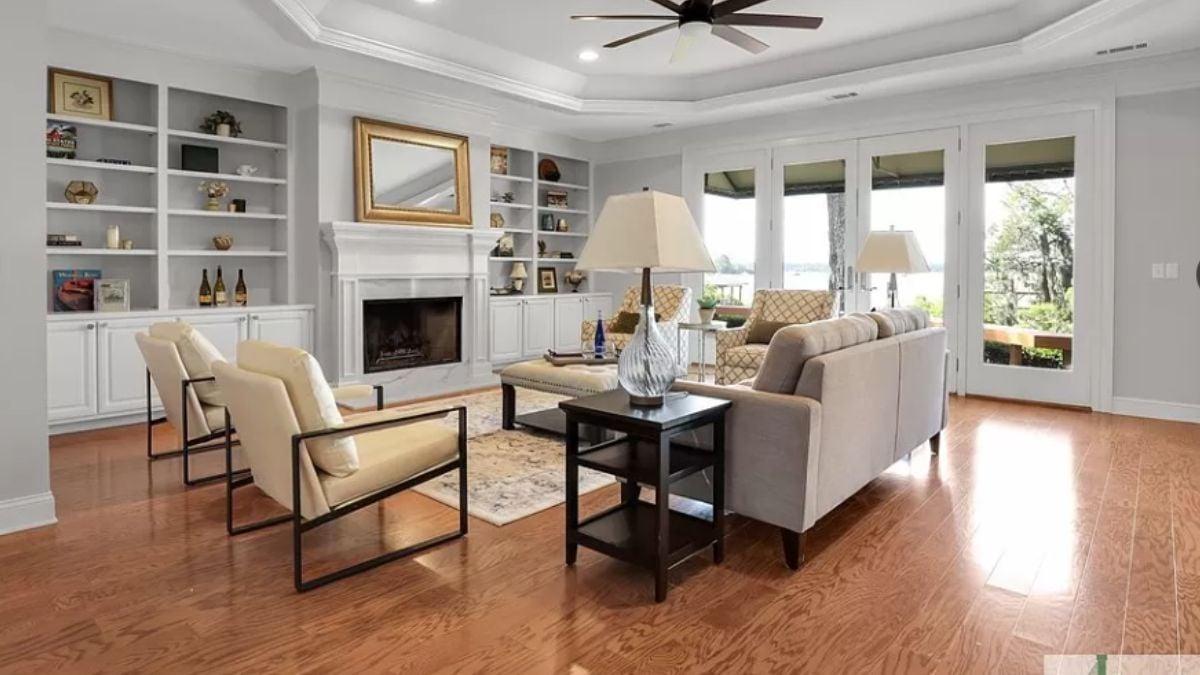
This inviting living room features built-in shelving that elegantly frames the central fireplace, creating a perfect space for displaying art and personal treasures.
The seating arrangement focuses on the fireplace, encouraging conversation and relaxation, while the expansive windows let in plenty of natural light. The coffered ceiling and warm wooden floors add a touch of sophistication, making this room a staple of comfortable living.
Spacious Living Room with Plush Seating and Intricate Rug
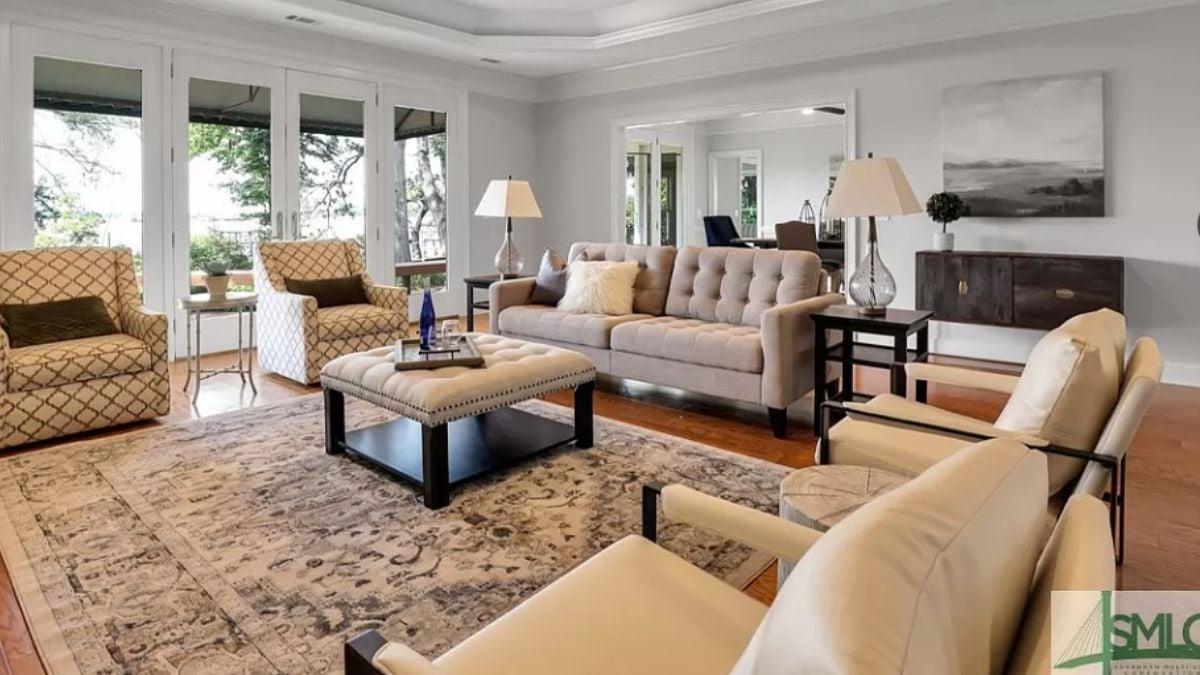
This living room effortlessly combines comfort and elegance, featuring plush seating options that invite relaxation. An intricate rug anchors the space, adding texture and visual interest, while the expansive windows let in natural light, creating a bright, airy atmosphere.
The thoughtful arrangement promotes conversation, making it perfect for gatherings or quiet evenings by the view.
Inviting Living Room with Patterned Armchairs and Classic Coffered Ceiling
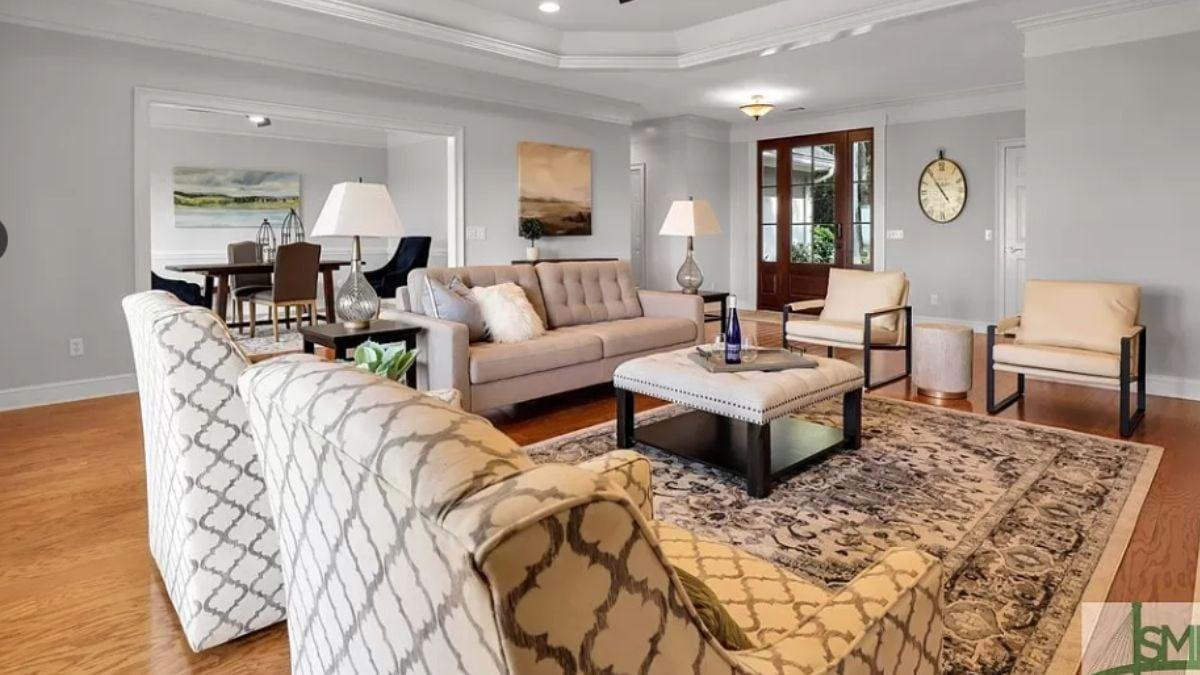
This living room balances comfort and style with plush, upholstered seating and elegant, patterned armchairs. I love how the coffered ceiling adds an element of sophistication, while the open floor plan leads naturally into the adjacent dining area.
The space is anchored by a rich, intricate rug that ties the room together, offering a harmonious blend of textures and colors.
Look at How This Dining Room Blurs the Line Between Indoors and Outdoors
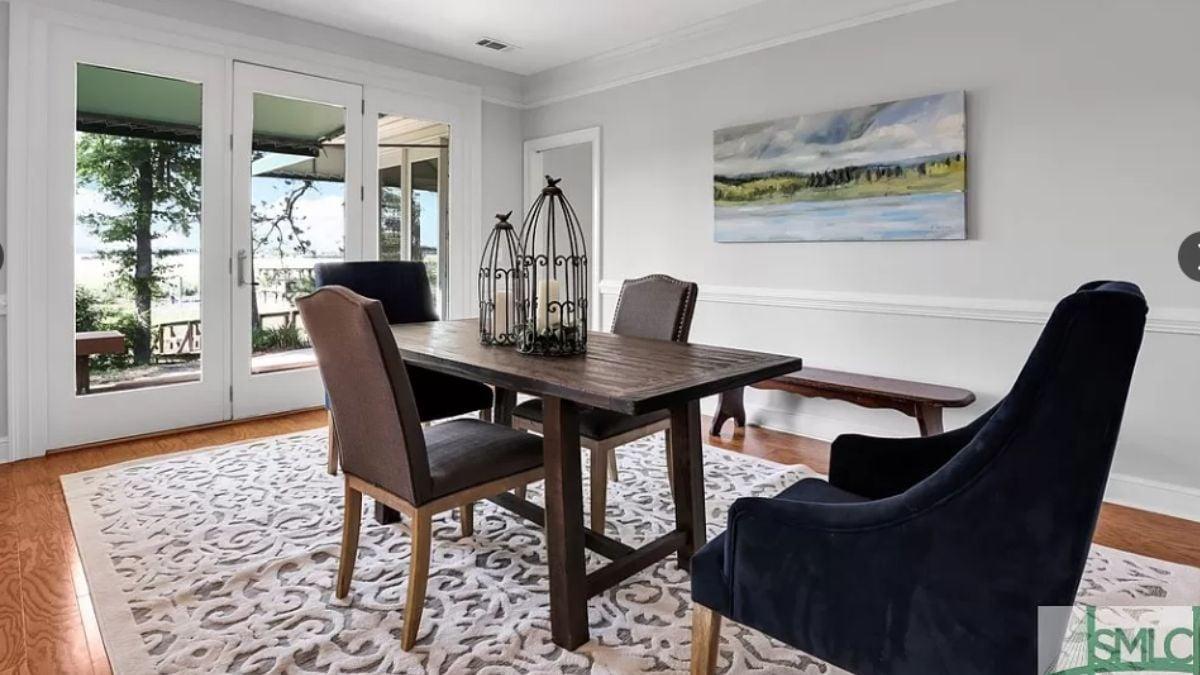
This dining room draws you in with its simple yet elegant design, featuring a wooden table and plush velvet chairs. The expansive glass doors offer breathtaking views of the serene landscape, creating an airy, open atmosphere.
The subtle landscape artwork and intricate rug add a touch of personality, enhancing the room’s understated charm.
Dining Room Featuring Gorgeous French Doors
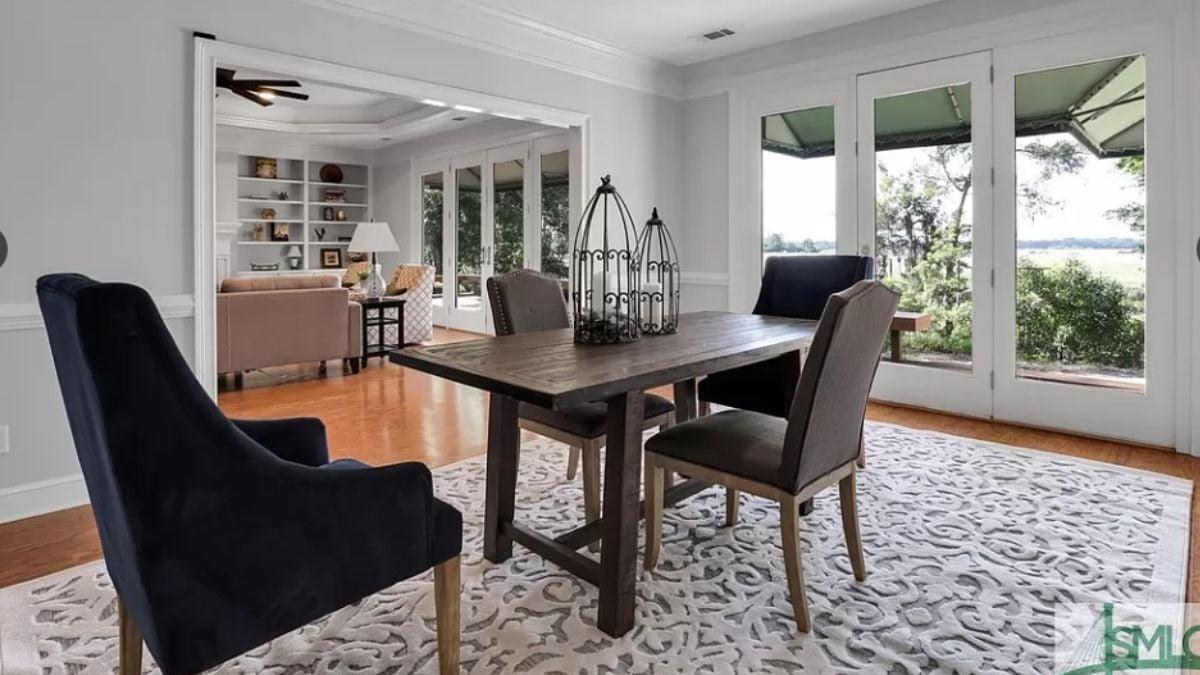
This dining room captivates with its grand French doors, opening up to stunning views of the outdoors. The dark wooden table and plush chairs add depth and sophistication, while the patterned rug offers a touch of texture.
The adjoining living area, visible through open archways, features built-in shelves and a cozy seating arrangement, seamlessly connecting both spaces.
Open Kitchen Layout with a Handy Breakfast Bar Setup
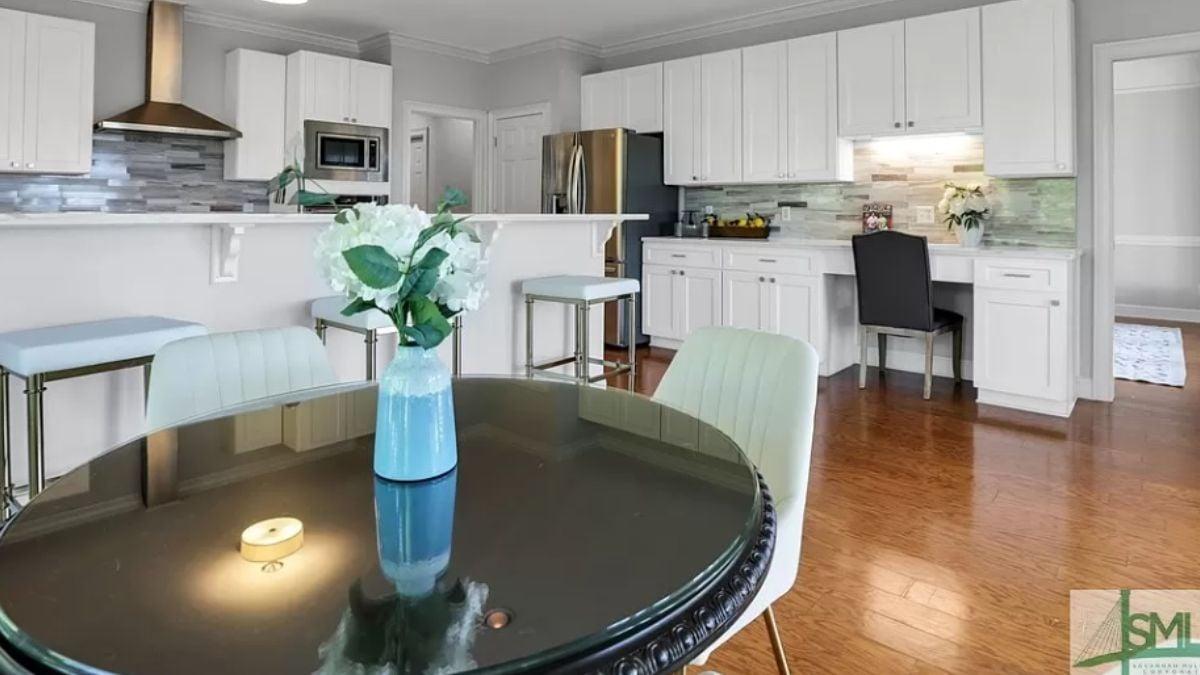
This kitchen showcases sleek white cabinetry and a striking stainless steel range hood, paired with a chic gray tile backsplash. A stylish breakfast bar with contemporary stools provides a convenient spot for quick meals or casual entertaining.
I like how the open layout seamlessly connects to the dining area, offering a practical and inviting space for cooking and socializing.
Notice the Marble Countertops in This Chic Kitchen
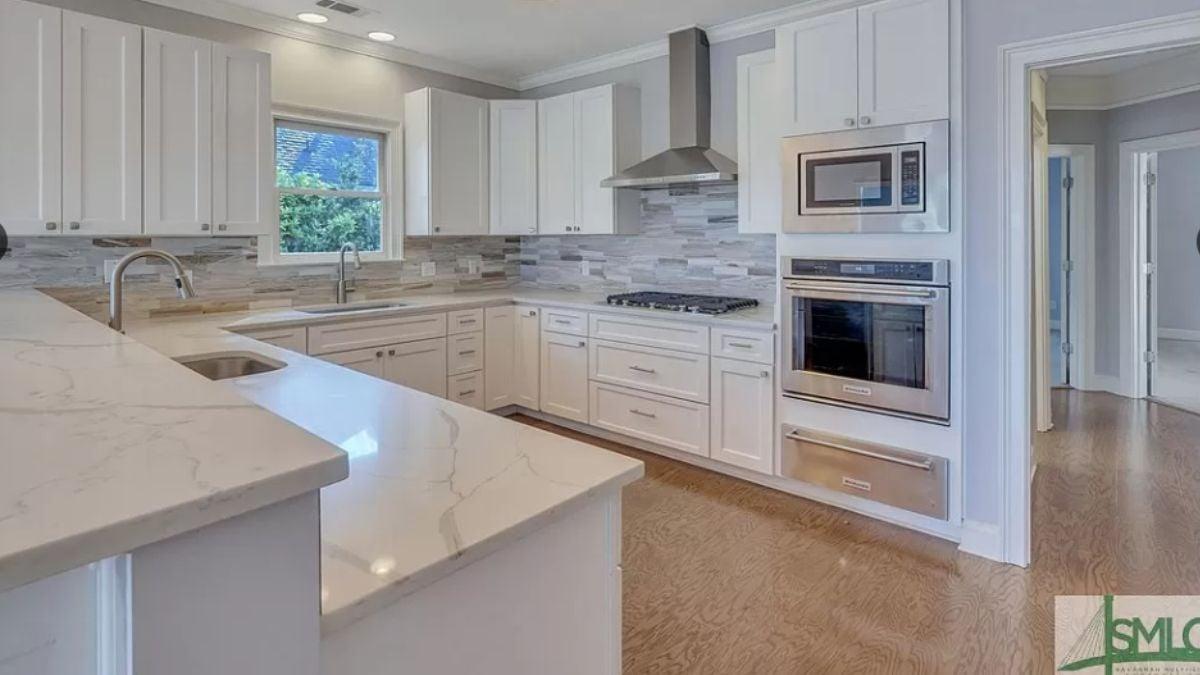
This kitchen showcases sleek marble countertops that add a touch of luxury and elegance to the space. The white cabinetry complements the sophisticated tile backsplash, while the stainless steel appliances enhance the modern feel. I love how the natural light floods in, highlighting the harmonious blend of textures and colors.
Natural Light Streams into This Kitchen, Highlighting the Timber Detail

This kitchen features crisp white cabinetry that contrasts nicely with the light wood countertops and backsplash, creating a warm and welcoming atmosphere. The open layout connects seamlessly to the adjacent sunroom, where expansive windows flood the space with natural light.
The blend of traditional design and modern touches like stainless steel appliances and rich hardwood flooring makes this kitchen functional and stylish.
Sunroom Delight with Butterfly Chairs and Picture Windows
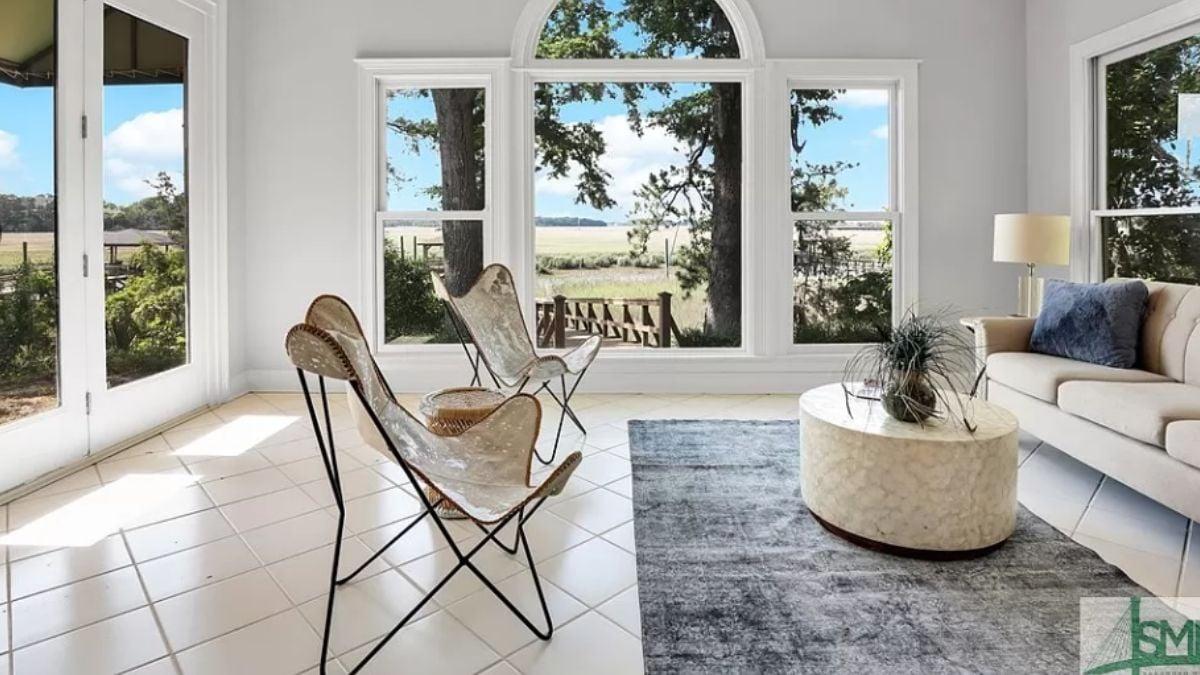
This sunroom’s floor-to-ceiling windows frame breathtaking views of the surrounding landscape, making it an ideal spot for relaxation.
The stylish yet straightforward butterfly chairs add a touch of modern design, harmonizing with the soft color palette. A cozy, textured rug anchors the seating area, inviting you to soak in the natural beauty while enjoying a peaceful moment indoors.
Bright Bedroom with French Doors Leading to Scenic Views

This bedroom exudes tranquility with its soft color palette and ample natural light streaming through the French doors. The elegant navy headboard adds a subtle pop of color, while the hardwood floors provide a warm base for the space.
I appreciate how the doors open to a view of lush greenery, seamlessly blending the indoor comfort with the beauty of the outdoors.
Notice the Chic Vanity Corner in This Calming Bedroom

This bedroom exudes a sense of calm with its soft color palette and warm wooden flooring, perfectly accented by the dark navy headboard. The elegant vanity corner, complete with a round mirror and classic chair, adds a touch of sophistication to the space.
Subtle lighting and a ceiling fan enhance the room’s cozy yet refined ambiance, making it a perfect retreat.
Simple Refinement with Those Arched Windows and Ceiling Fan
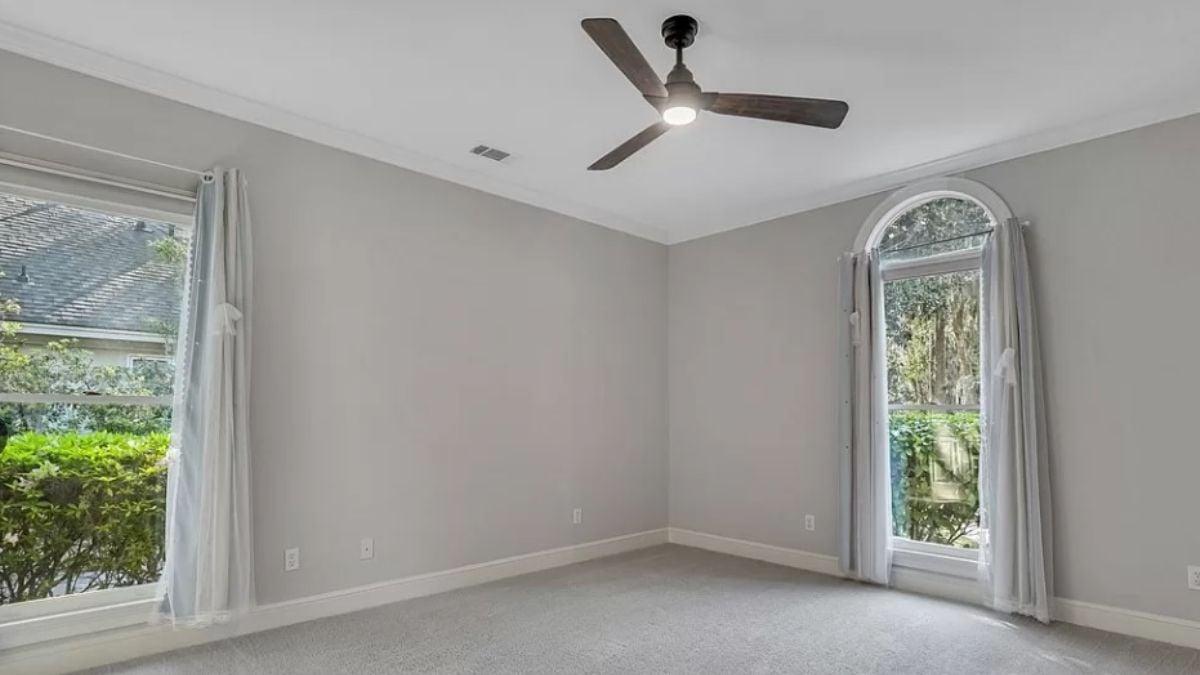
This room captures simplicity and elegance with its soft gray walls and expansive arch-topped windows that let in abundant natural light. The sheer curtains add a light, airy touch, perfectly complementing the neutral carpet.
A modern ceiling fan enhances the room’s understated comfort, making it an ideal blank canvas for personal style.
Classic Trim and a Flawless Fan in This Neutral-Hued Room
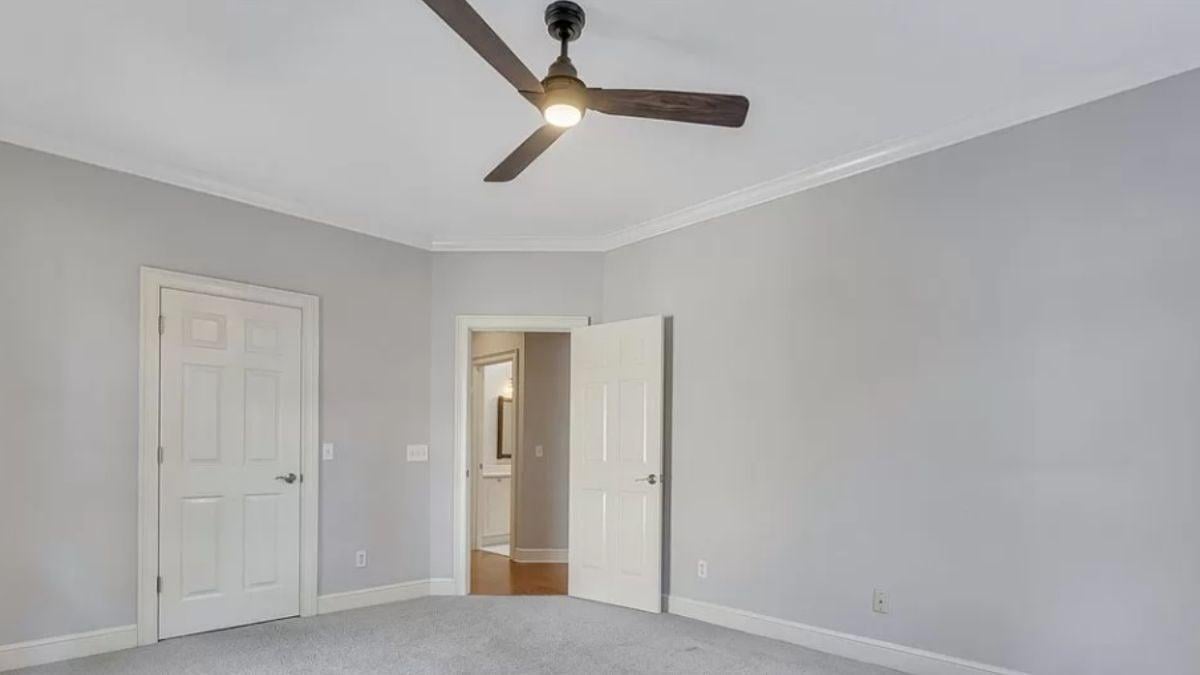
This room captures simplicity with its soft gray walls and classic trim, creating a blank canvas for personal style. The dark ceiling fan is a bold feature against the light ceiling, adding a modern touch. An open doorway leads to another space, offering potential for expansion or a cozy retreat.
Expansive Attic Room with Arched Window Detail
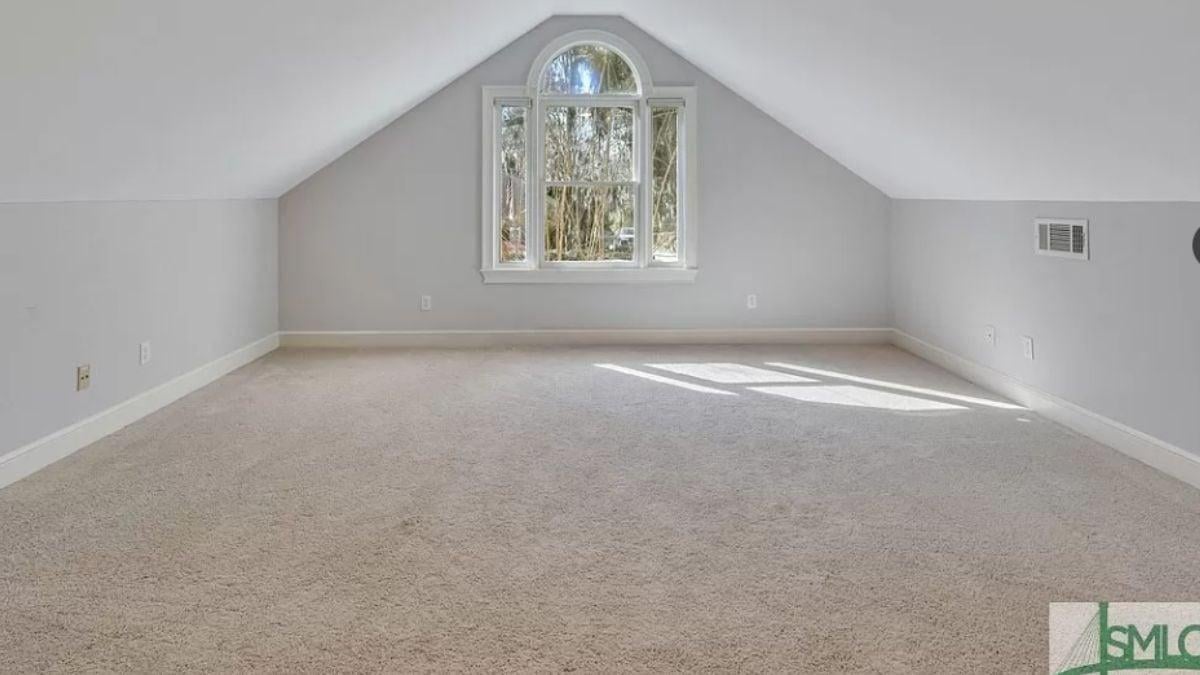
This attic space offers plenty of potential with its large, open layout and neutral palette. The standout feature is the beautiful arched window that floods the room with natural light and provides a charming view of the outdoors. The sloped ceiling adds character, making this an ideal cozy retreat or creative workspace spot.
Unique Sloped Ceiling in This Bright Attic Room
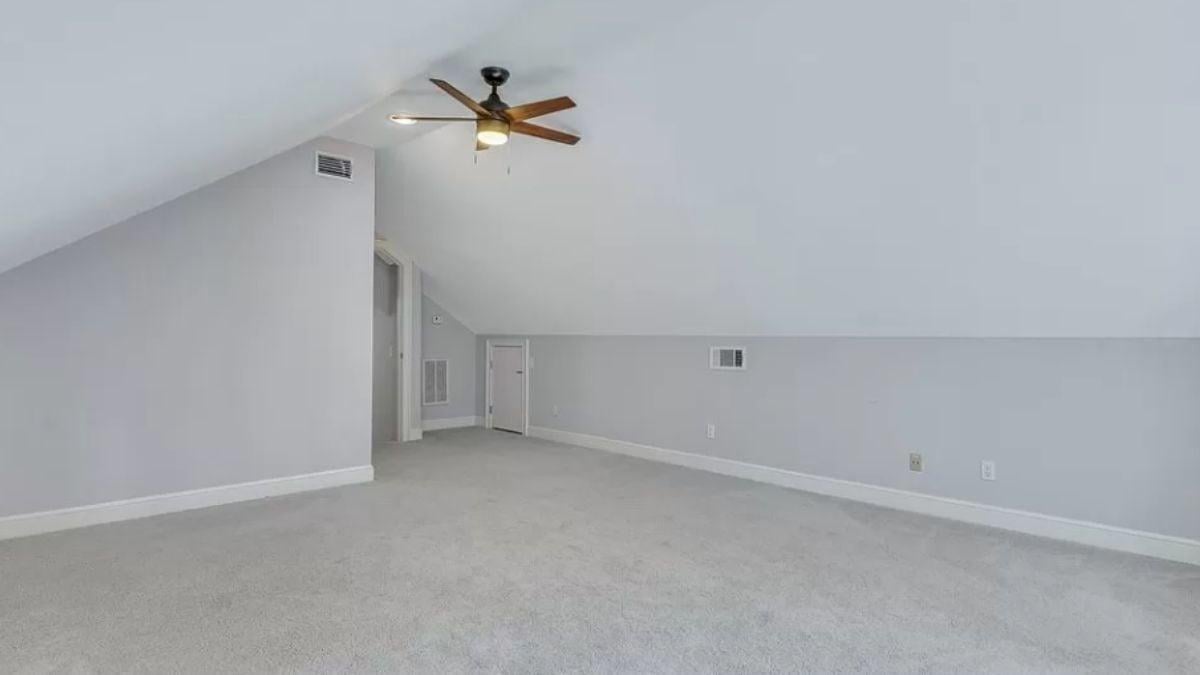
This attic room is defined by its angular walls and sloped ceiling, creating a distinct architectural feature. The neutral palette and abundant natural light make the space versatile for various uses, like a home office or creative studio. The modern ceiling fan is a nice touch, blending functionality with style in this roomy haven.
Simple Bathroom Design with a Bold Mirror Frame
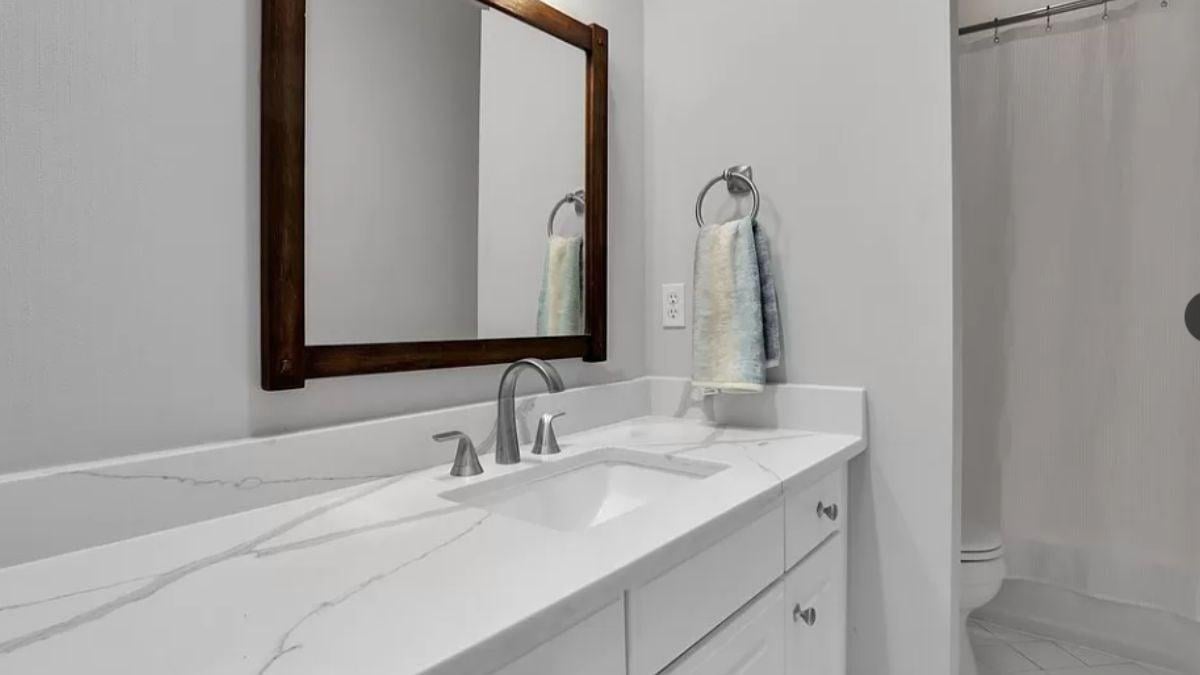
This bathroom features a sleek, minimalist vanity with a smooth white surface and a modern faucet that adds elegance without overwhelming the space.
The rich wooden frame of the mirror draws your eye, providing a pleasant contrast against the soft white walls. A subtle yet practical touch, the neatly placed towel ring and understated lighting enhance the bathroom’s functional charm.
Compact Bathroom with a Striking Wooden Mirror Frame

This bathroom’s minimalist design centers around a sleek gray vanity and a bold, rich wooden mirror frame that adds warmth to the space. Subtle wall sconces provide soft lighting, enhancing the room’s calming ambiance.
The choice of clean, neutral colors ensures the space feels open and uncomplicated, while a neatly placed towel adds a touch of practicality.
Relax in This Spa-Like Bathroom with a Freestanding Tub

This bathroom exudes tranquility with its sleek freestanding tub, highlighted by a soft, neutral palette. The spacious walk-in shower features modern tile detailing, adding texture and elegance. Decorative artwork and a plush footstool enhance the spa-like atmosphere, inviting relaxation and calm.
Craftsman Deck with Built-In Benches Overlooking Serene Marshland
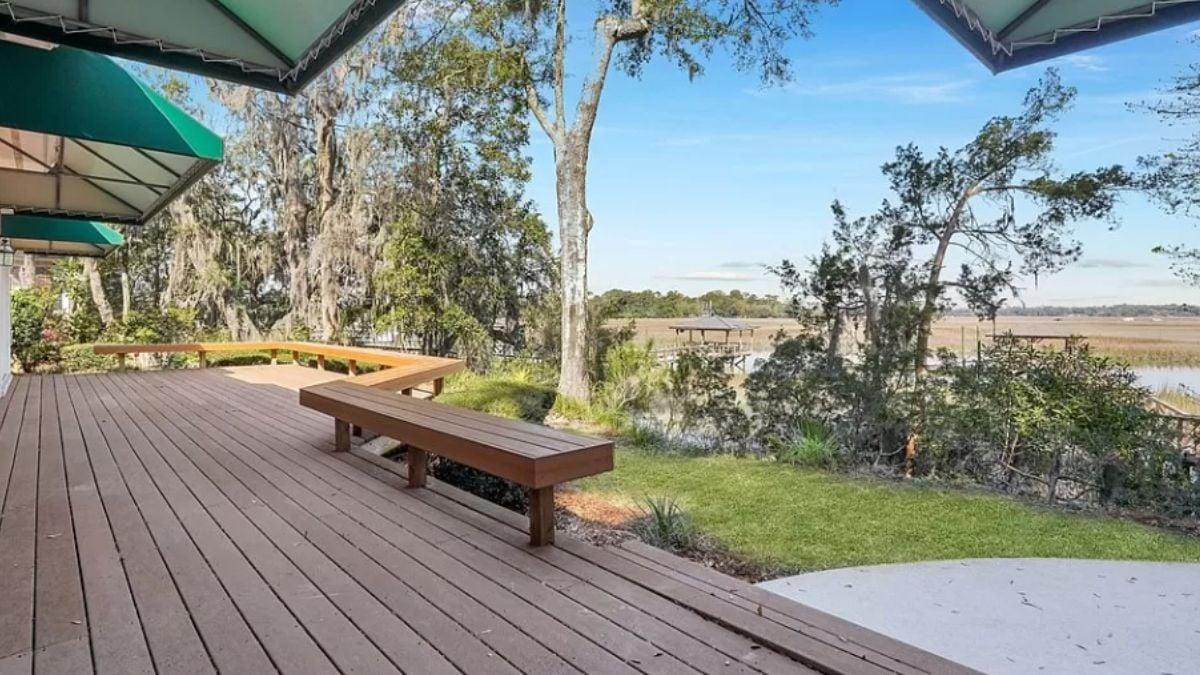
This spacious deck seamlessly extends into the natural landscape, emphasizing the craftsman style with its straightforward design and practical built-in benches.
I love how the green awnings offer shade while adding a splash of color that complements the lush surroundings. The tranquil marsh view provides a perfect backdrop for relaxation and appreciating nature’s beauty.
Listing agent: Kristin Brown @ Keller Williams Coastal Area Partners – Zillow






