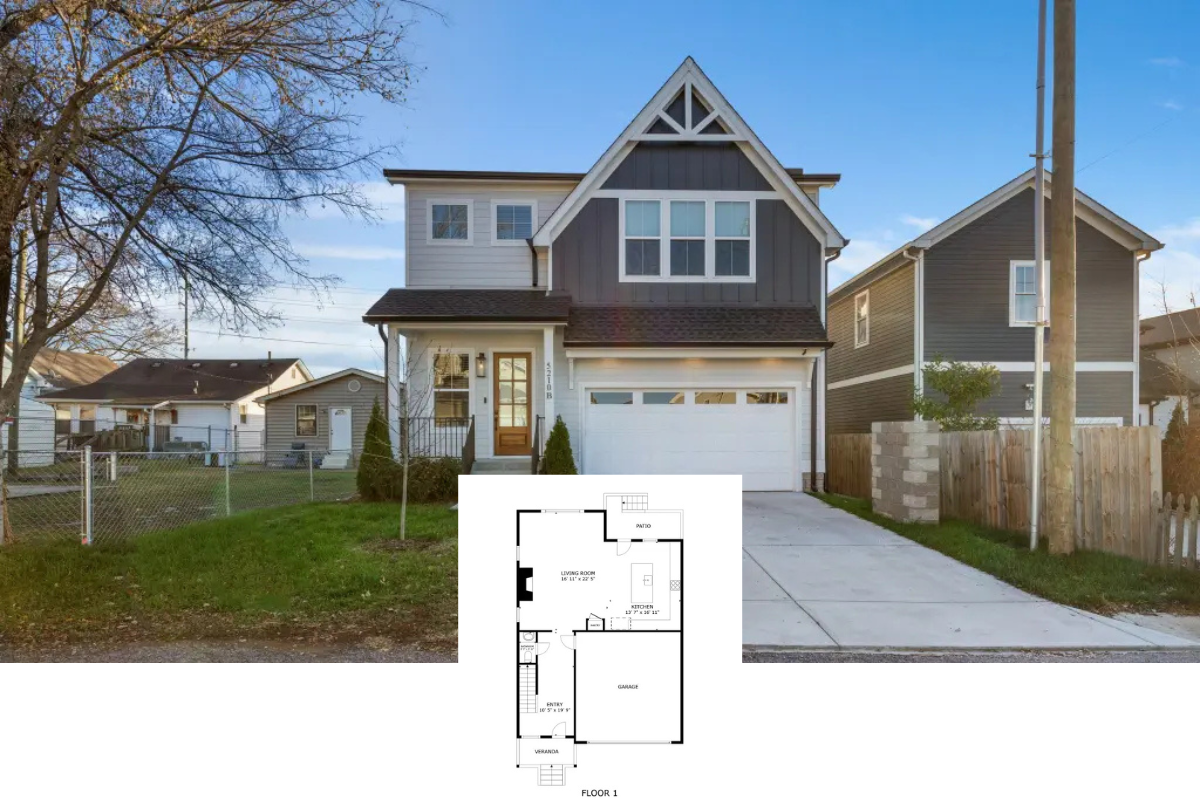
Specifications
- Sq. Ft.: 2,509
- Bedrooms: 4
- Bathrooms: 2.5
- Stories: 1
- Garages: 2
Floor Plan
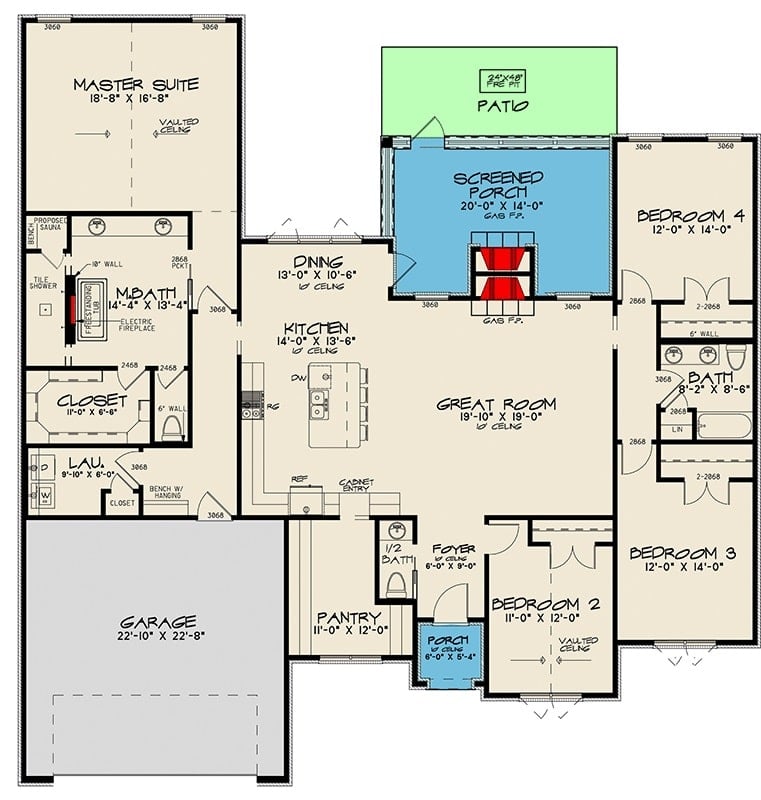
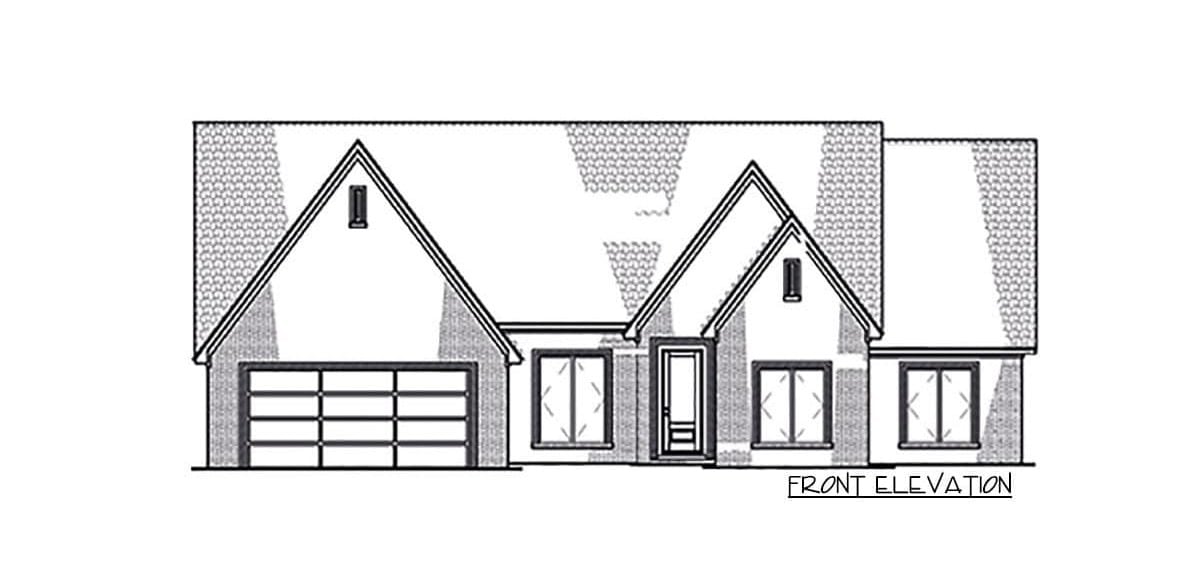

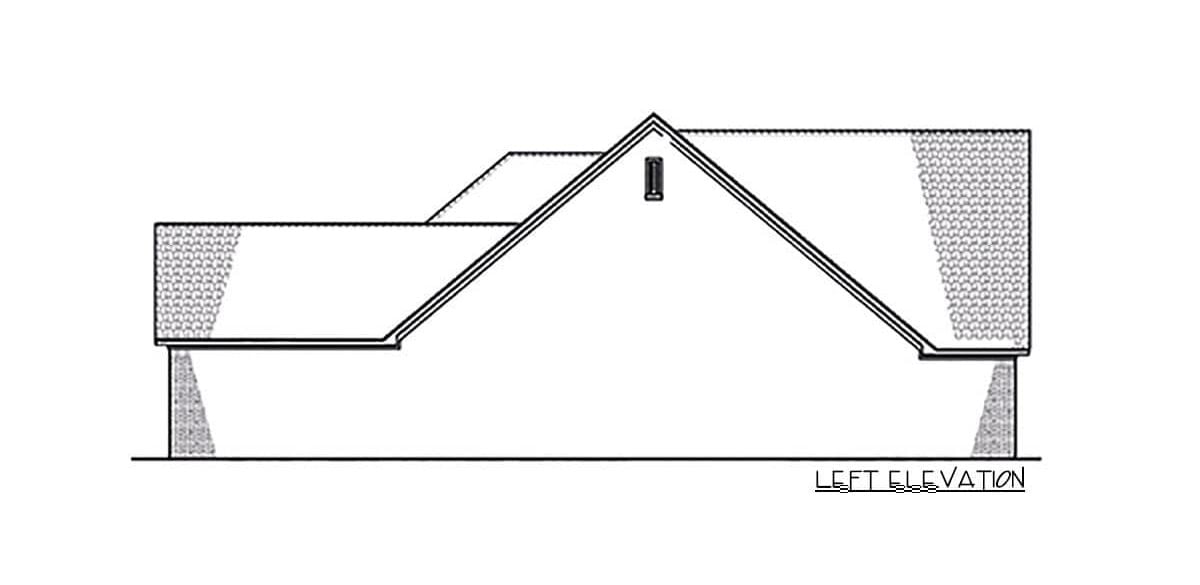
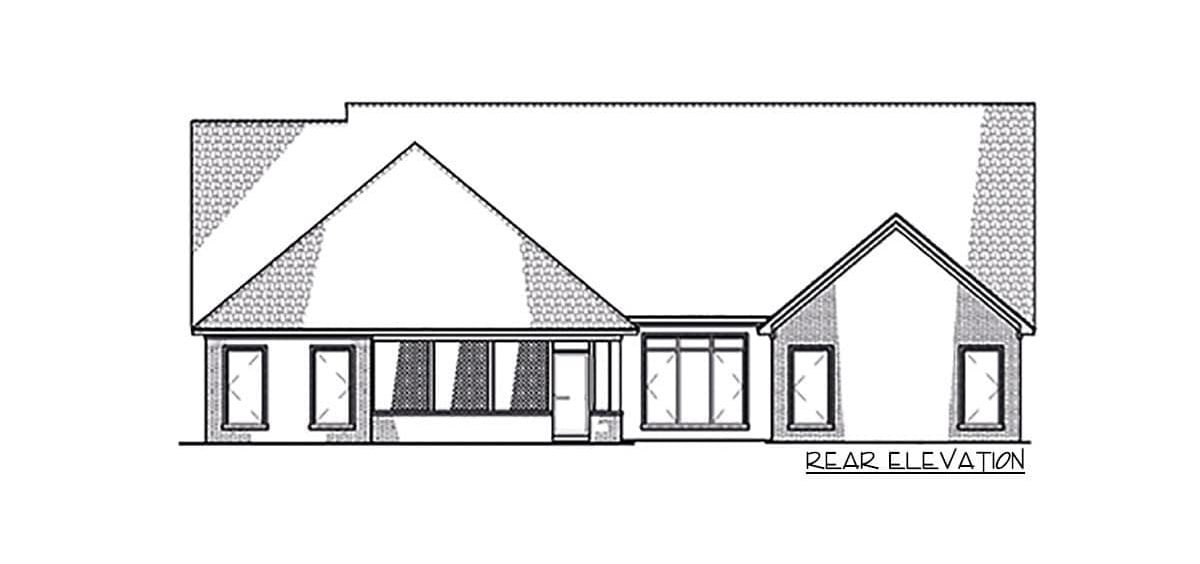
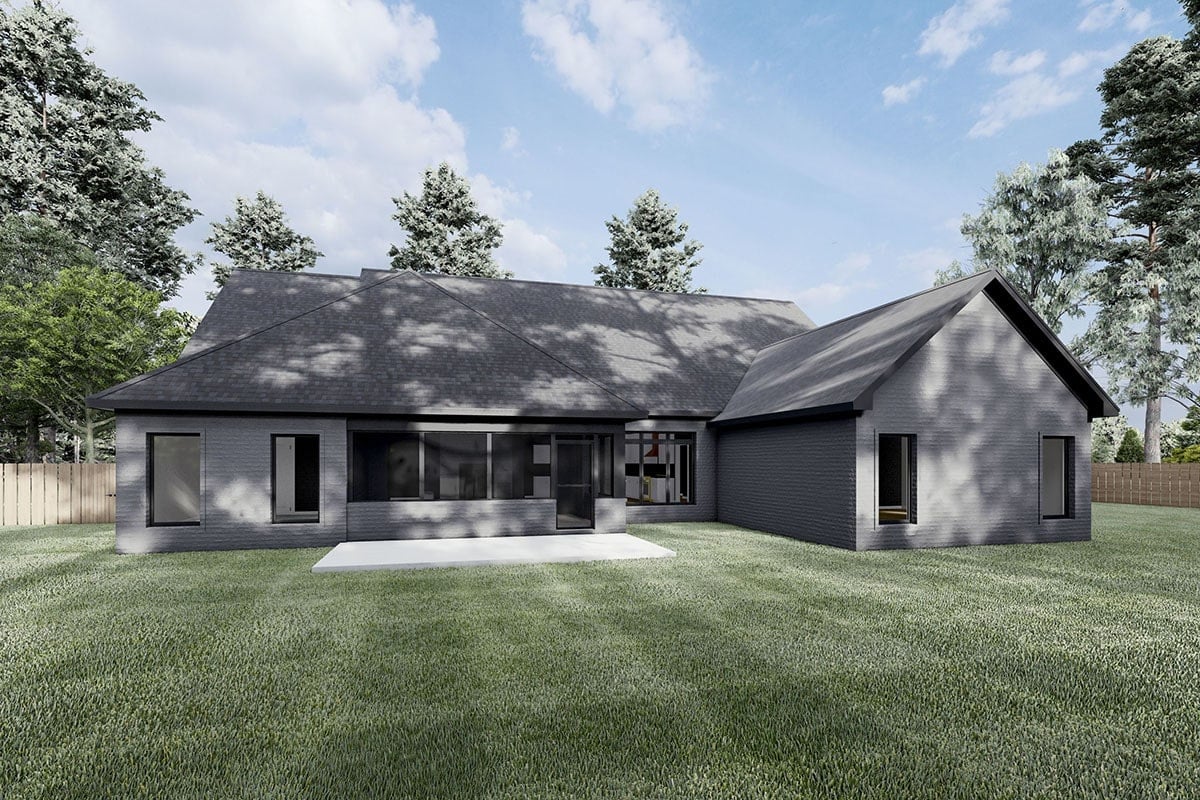
Details
This Northwest New American home features a contemporary touch showcasing its glass windows and doors along with an open concept floor plan.
A sleek portico ushers you into the foyer where you’ll find a powder room and bedroom 2 on its right. It opens into the spacious great room which then flows into the kitchen and dining area. A double-sided gas fireplace warms both the great room and screened porch. The kitchen includes plenty of counter space and a generous pantry concealed by a cabinet entry.
The vaulted primary bedroom is a luxury retreat with its huge walk-in closet and an opulent bath that comes with a gas fireplace. Two more bedrooms sit on the other side giving you utmost privacy.
A laundry room and a mudroom that leads to the double garage round out this house plan.
Plan 70691MK


