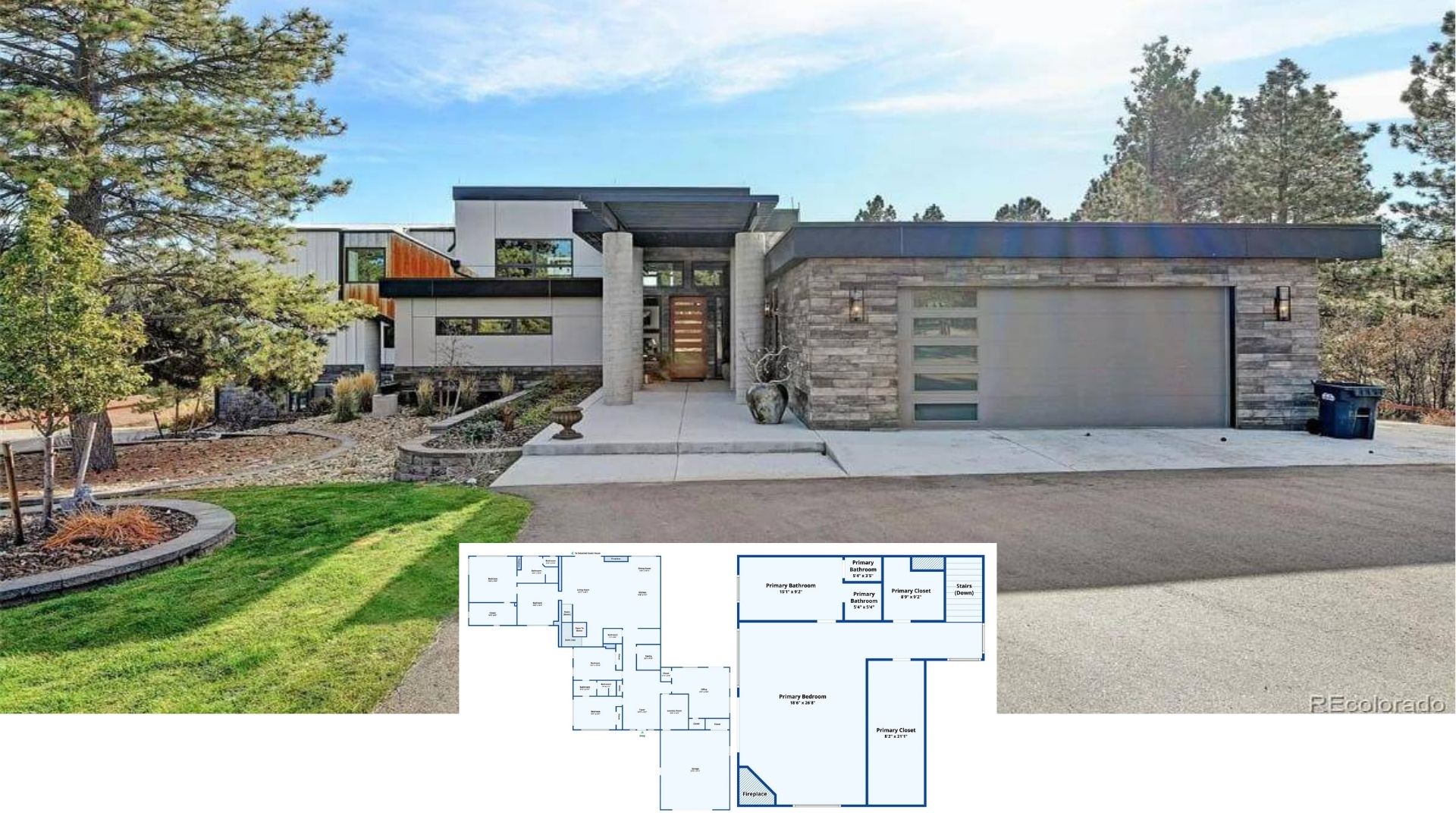Welcome to a timeless Craftsman masterpiece, spanning 2,388 square feet of thoughtfully designed space. This single-story home features four spacious bedrooms and three luxurious bathrooms, creating a haven of comfort and style. Designed for modern living with a nod to classic Craftsman aesthetics, it’s a perfect blend of form and function.
Classic Craftsman Exterior with Stone Accents and Double Gables

This home faithfully embodies the Craftsman style, known for its attention to detail, natural materials, and handcrafted elements. From the striking stone accents and white siding to the inviting front porch, every detail captures the warm, welcoming essence of Craftsman architecture.
Explore the Spacious Flow of This Craftsman Floor Plan
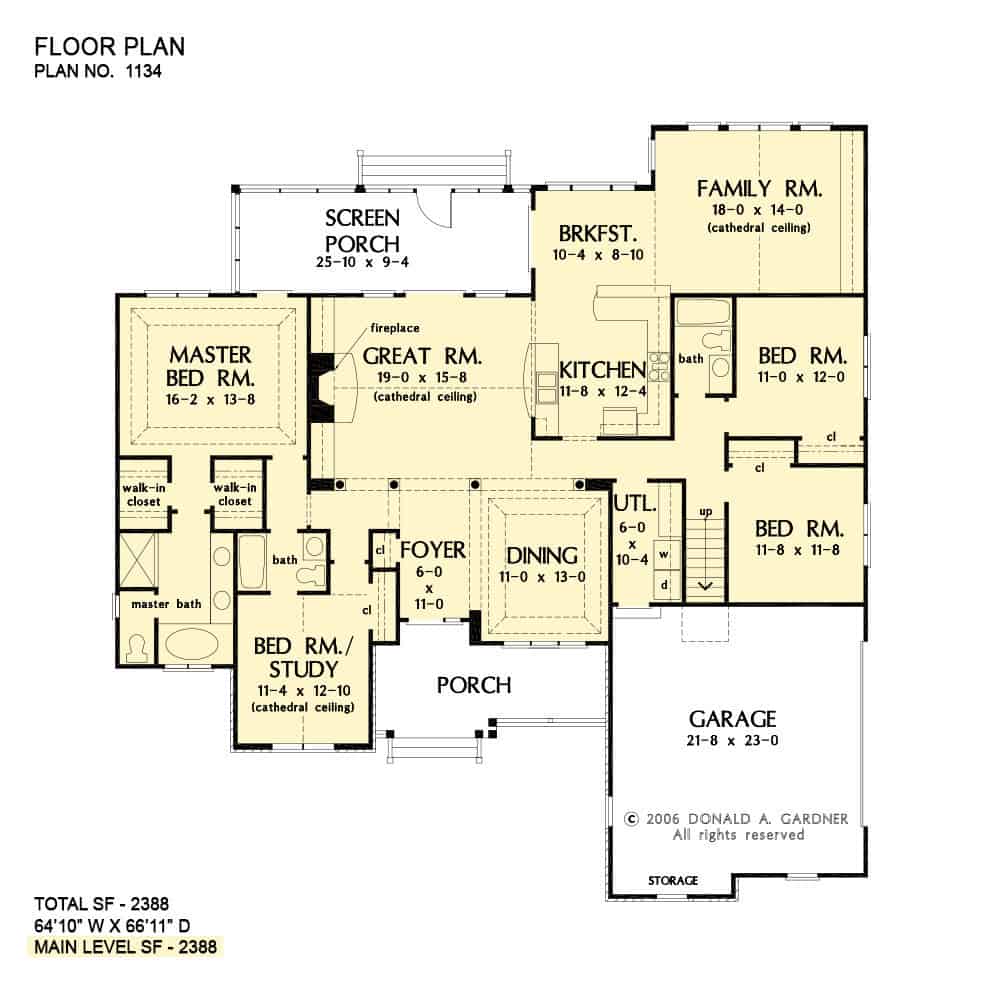
This detailed floor plan offers a look at the 2,388 square foot main level of a classic Craftsman home. Notice the open transition from the great room with its cathedral ceiling to the cozy family room and breakfast nook, making it ideal for gatherings. The master bedroom, complete with dual walk-in closets, offers privacy and comfort. A dining room and defined foyer welcome guests, while the screen porch provides a relaxing outdoor space. The thoughtful layout balances functionality with elegance, staying true to Craftsman principles.
Buy: Donald A. Gardner – House Plan # W-1134
Discover the Potential of This Spacious Bonus Room

This floor plan reveals a generous 343 square foot bonus room, perfect for customizing to your unique needs. Situated above, it offers flexible space that could serve as a home office, a playroom, or even a guest suite. Ample attic storage on either side adds functionality, ensuring that the rest of your home remains clutter-free. The efficient layout, with direct stair access, seamlessly integrates this versatile space into the classic Craftsman design of the home.
Step Inside This Thoughtfully Designed Craftsman Floor Plan

Explore the main level of this 2,388 square foot Craftsman home, where functionality meets style. The great room, boasting a cathedral ceiling and cozy fireplace, seamlessly flows into the breakfast area and kitchen, ideal for daily living. The master suite is a private retreat featuring dual walk-in closets and a spacious bath. A screen porch adds a versatile outdoor space, perfect for entertaining or quiet relaxation. Additional bedrooms and a flexible study offer room to adapt, making this layout both elegant and practical.
Buy: Donald A. Gardner – House Plan # W-1134
Relax on This Craftsman Porch with Rocking Chairs

This inviting Craftsman porch beautifully blends tradition with comfort. The stone flooring and siding bring warmth and texture, perfectly complementing the white clapboard and black shutters. Two classic rocking chairs provide a cozy spot to unwind, surrounded by thoughtful details like the column support and decorative railing. It’s a serene space where you can enjoy the simplicity of a quiet afternoon.
Explore This Craftsman Living Room with a Striking Stone Fireplace

This warm living room beautifully showcases Craftsman style with its dramatic stone fireplace, reaching up to the vaulted ceiling. The fireplace is flanked by custom cabinetry in a soft white finish, providing both storage and a touch of elegance. Plush leather seating invites comfort, while the rich hardwood floors enhance the room’s natural warmth. A ceiling fan with wood blades adds a unique rustic detail, and large windows let in ample natural light, creating a perfect balance of cozy and airy aesthetics.
Charming Wet Bar with Sleek Glass-Front Cabinets

Nestled within this Craftsman-inspired home, the wet bar features classic cabinetry with glass-front doors, adding an elegant touch to the space. The black countertop offers a sleek contrast to the soft cream cabinets, complemented by the small sink and mini-fridge, perfect for entertaining. Decorative plates and vases above the cabinets add a personal flair, while the warm wood flooring ties the area seamlessly into the home’s overall aesthetic.
Check Out the Unique Cabinetry in This Craftsman Kitchen
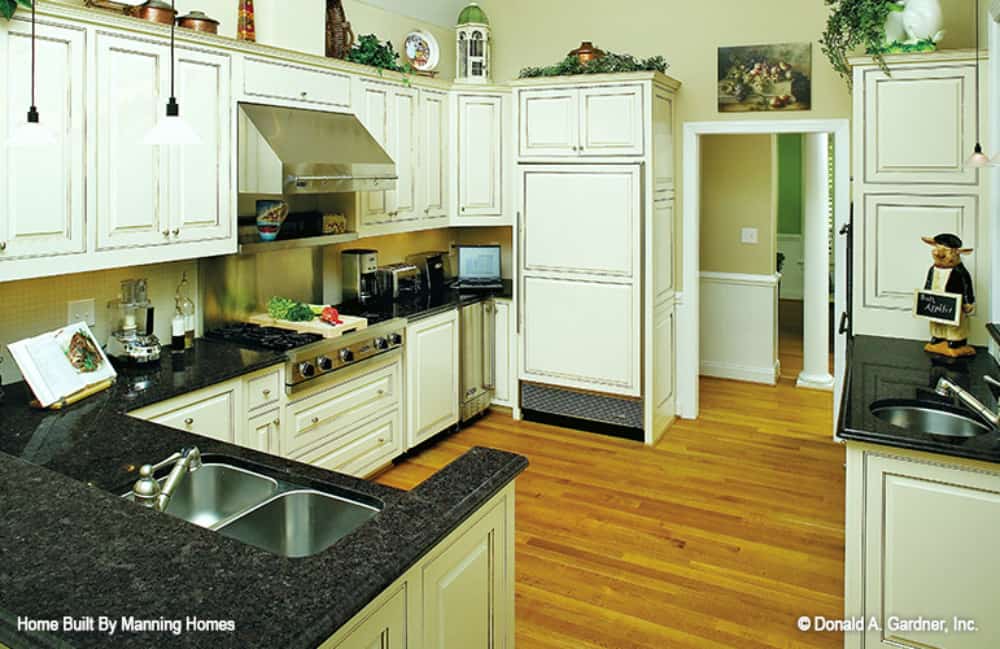
This Craftsman-style kitchen exudes character with its distinctive cabinetry featuring an antique finish. The black granite countertops add a sleek contrast against the creamy tones of the cabinets, while the stainless steel range hood and appliances bring a modern touch. Hardwood floors introduce warmth, seamlessly tying the design together. Open shelving above the stovetop offers space for decorative pieces, and the recessed lighting ensures a well-illuminated and functional space for cooking and entertaining.
Notice the Tray Ceiling and Stunning Chandelier in This Vibrant Dining Room
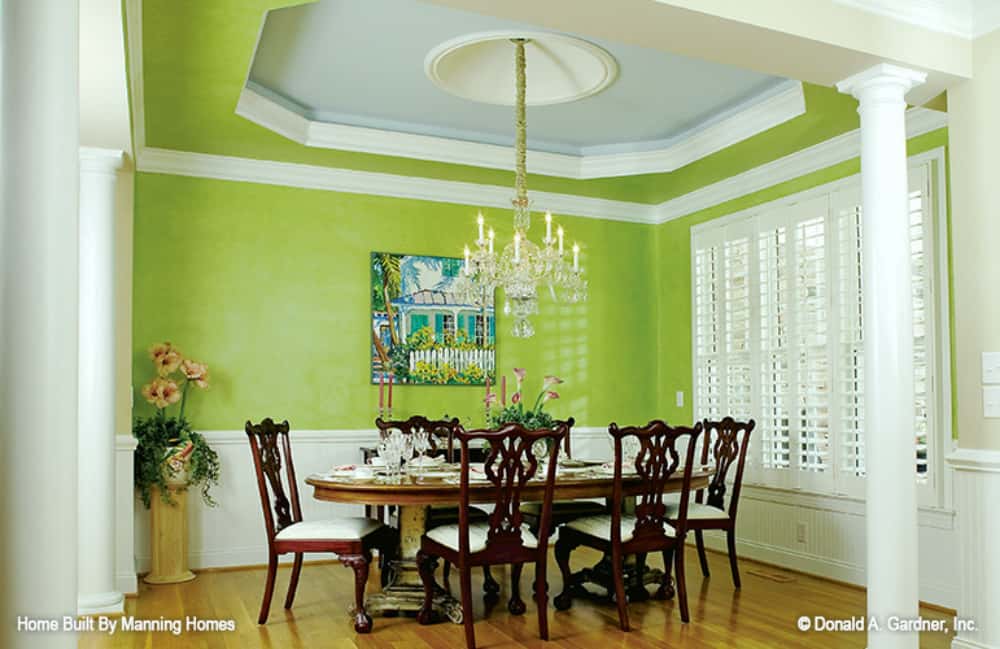
This lively dining room combines bold design with classic elements, featuring a stunning tray ceiling that adds depth and dimension. The vibrant green walls are balanced by crisp white trim and wainscoting, echoing the Craftsman aesthetic. A traditional chandelier provides an elegant focal point above the polished wood dining set, while plantation shutters filter natural light across the room. Thoughtful touches, such as a colorful painting and floral arrangements, bring personality and cohesion to the space.
Traditional Bedroom Painted a Calming Shade of Blue
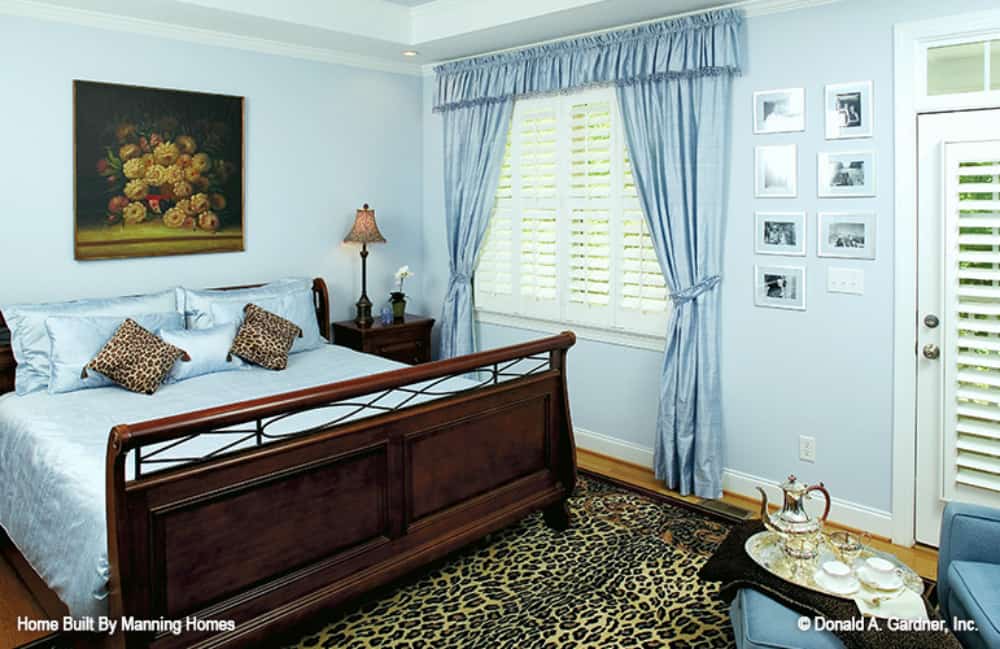
This bedroom exudes a traditional charm with its blend of classic elements. The centerpiece is a rich wooden sleigh bed, framed by soft, pastel blue walls that create a calming atmosphere. A floral painting adds a touch of refinement, while the leopard-print rug introduces an unexpected splash of personality. Elegant draped curtains and plantation shutters allow for versatile light control, enhancing the room’s cozy appeal. Thoughtfully placed family photographs add a personal touch, making this space a private retreat that feels both sophisticated and inviting.
Craftsman Bathroom with a Unique Chandelier and Classic Elements
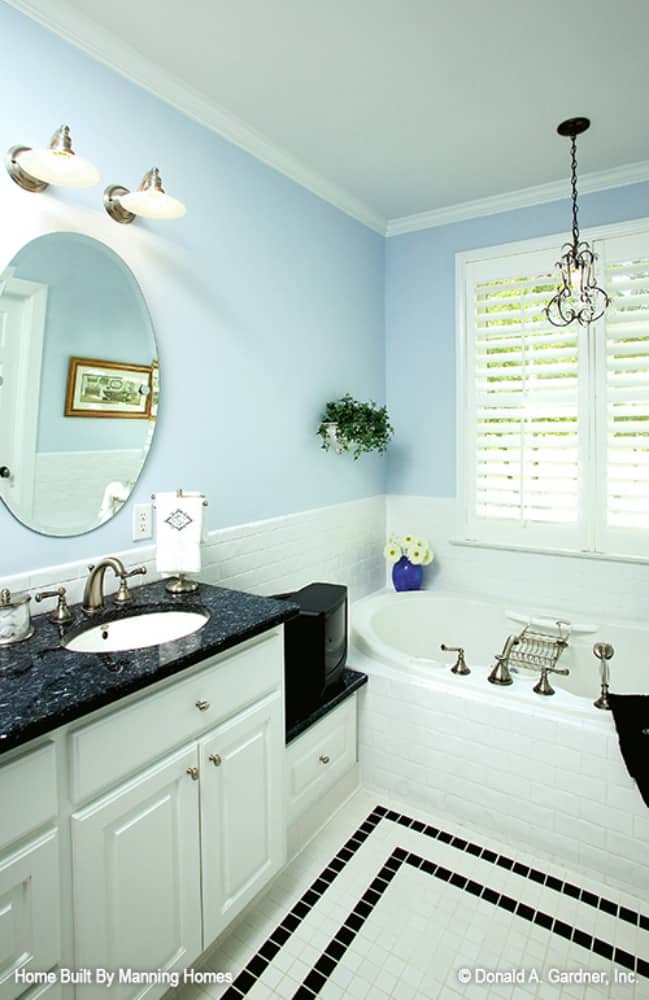
This bathroom merges Craftsman charm with modern touches. The soft blue walls set a tranquil backdrop, contrasting beautifully with the sleek black granite countertop. Notice the intricate chandelier above the tub—it adds unexpected elegance and a touch of whimsy, complementing the room’s traditional architecture. White cabinetry and a round mirror with classic sconces enhance the clean lines, while plantation shutters provide privacy and light control. The checkered tile floor completes this thoughtfully designed space with a nod to timeless style.
Charming Patio off the Craftsman Kitchen with Dappled Light
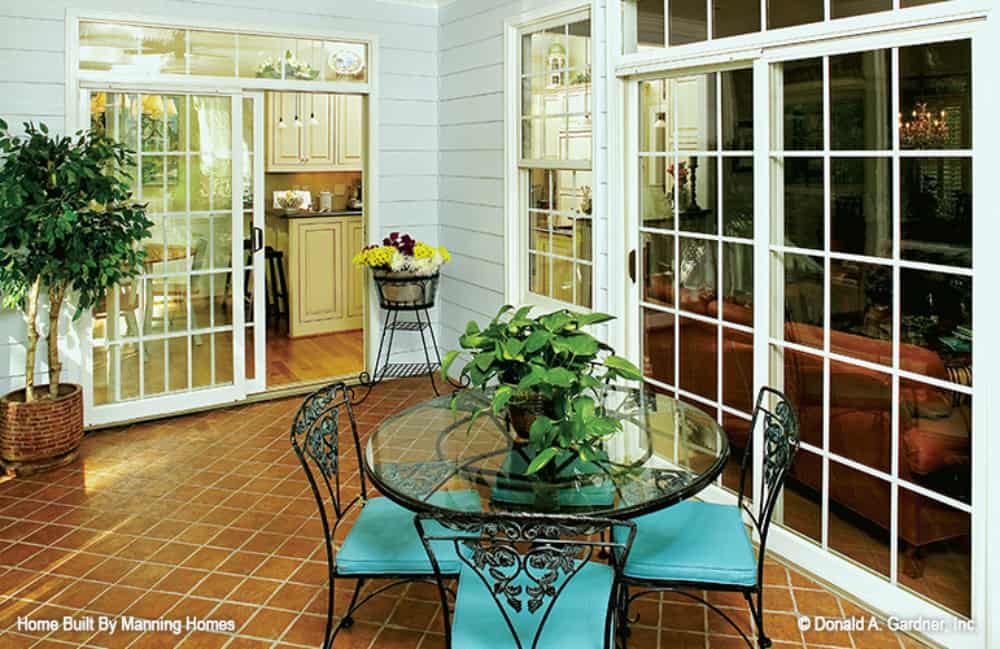
This delightful patio captures the essence of easy indoor-outdoor living in a Craftsman home. The terracotta tiles add warmth and texture underfoot, while the glass-top iron table provides a quaint spot for morning coffee. Sliding glass doors with grid panes effortlessly connect the space to the light-filled interior, offering glimpses of the cozy kitchen. Potted greenery injects life and color, enhancing the serene atmosphere and complementing the classic white siding. It’s a perfect blend of functionality and charm for relaxed gatherings.
Buy: Donald A. Gardner – House Plan # W-1134






